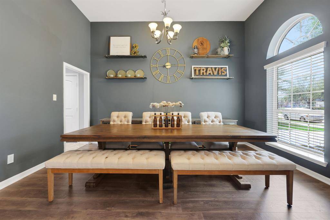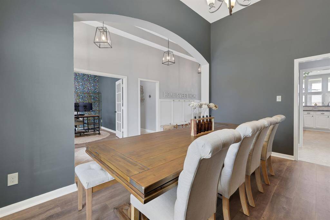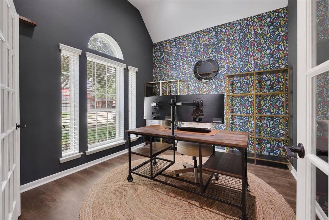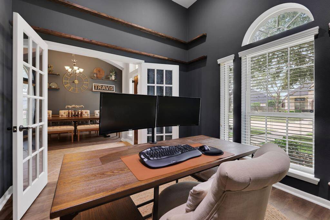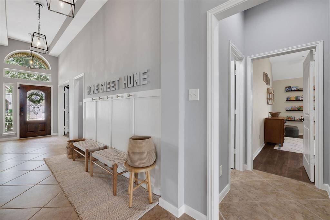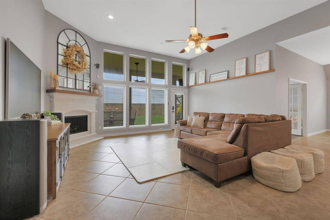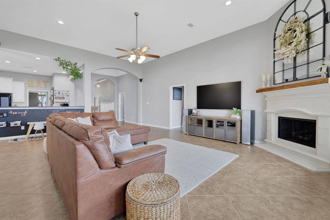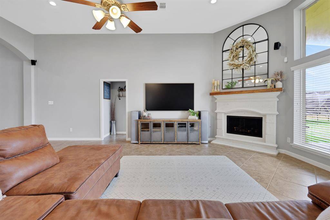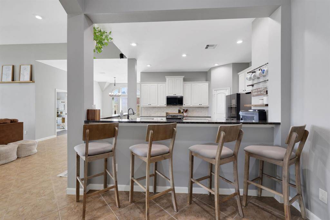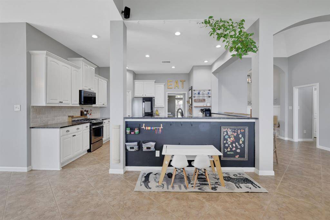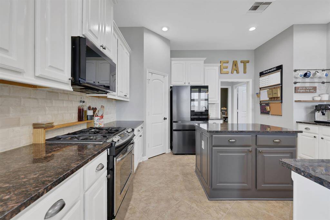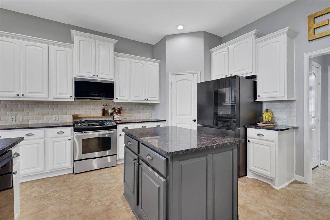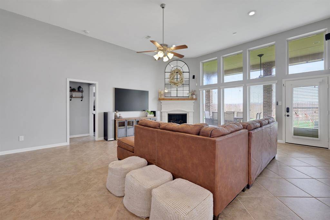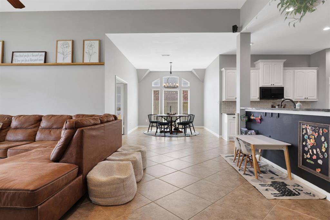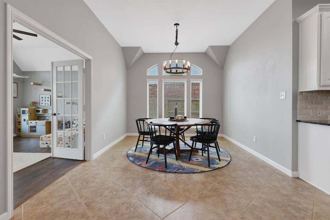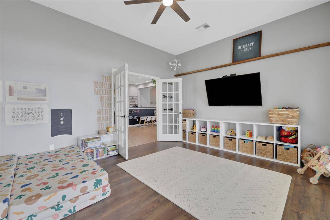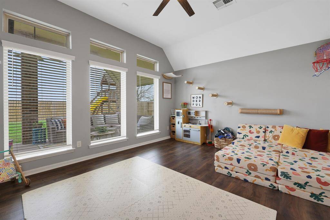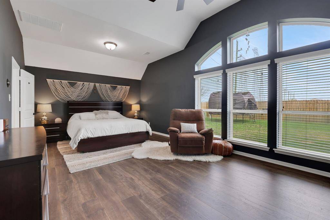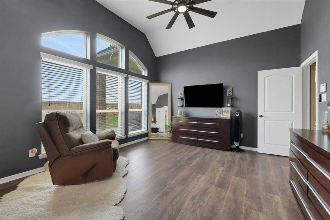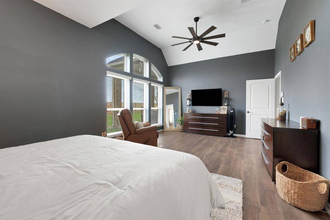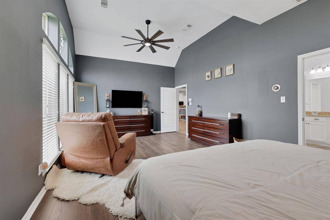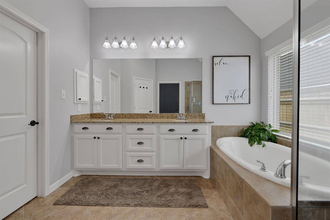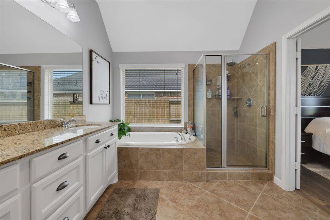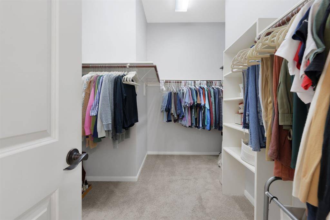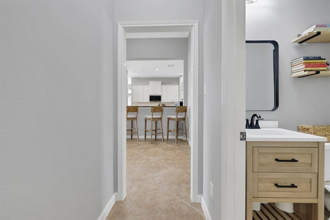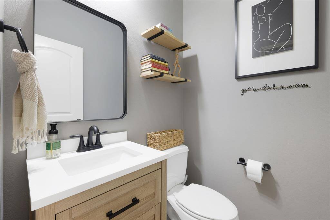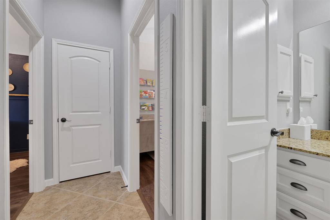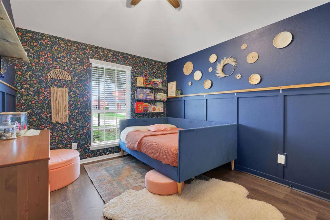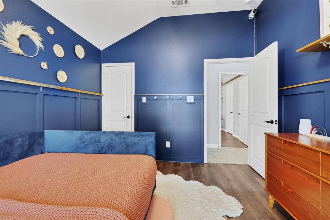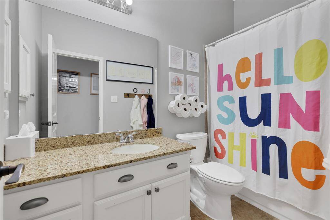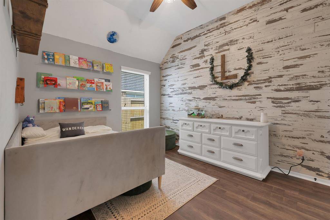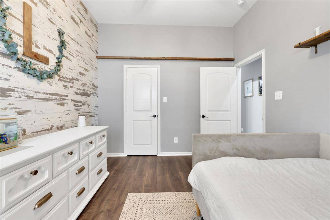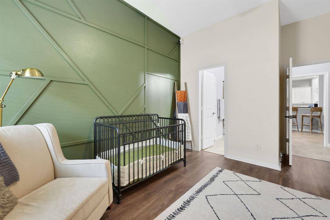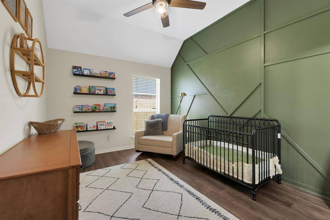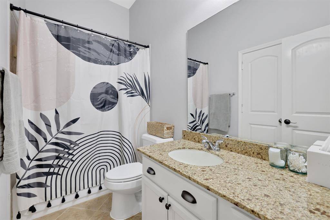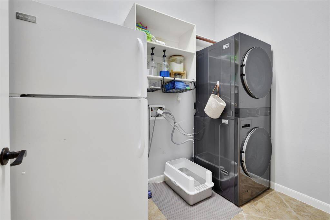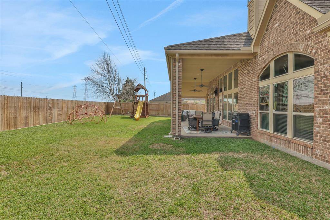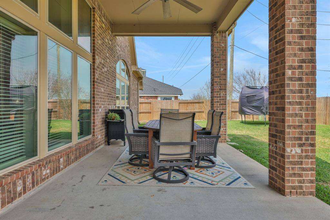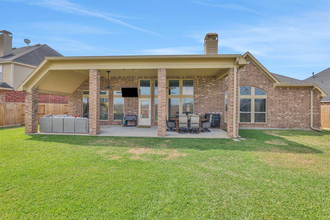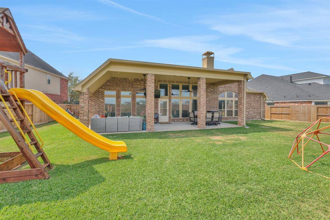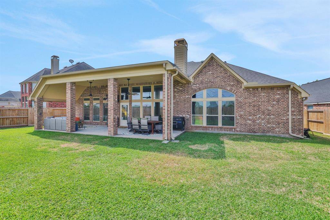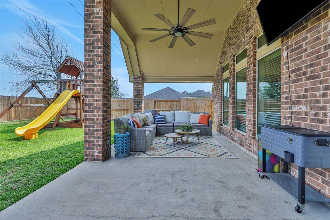7423 Shadow Terrace Lane, Houston, Texas 77407
This Property is Off-Market
4 Beds
3 Full / 1 Half Baths
Single-Family
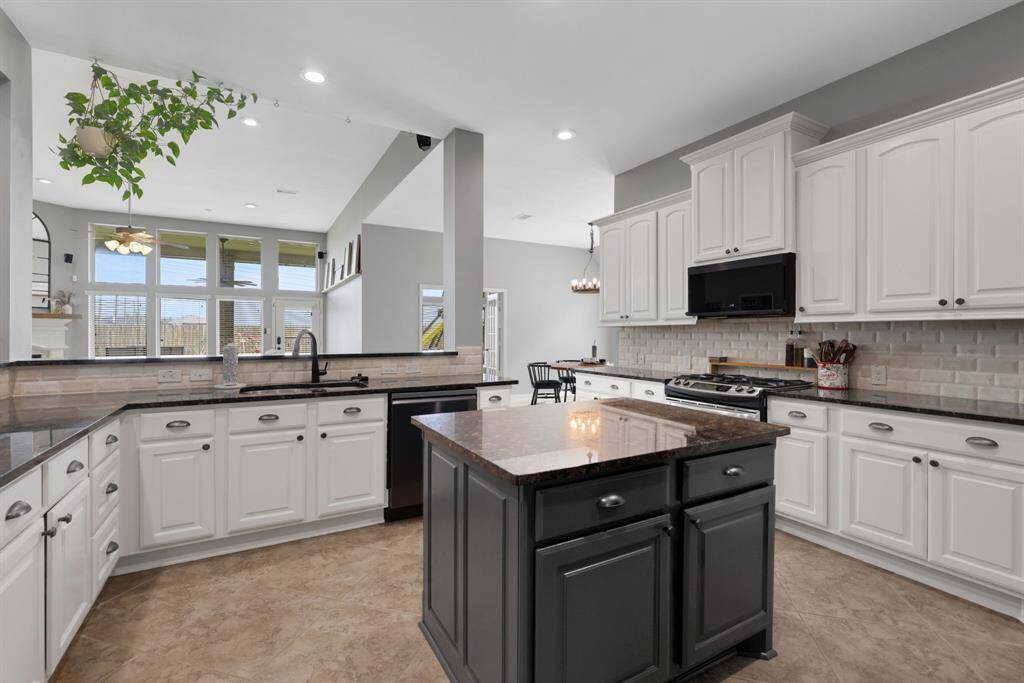

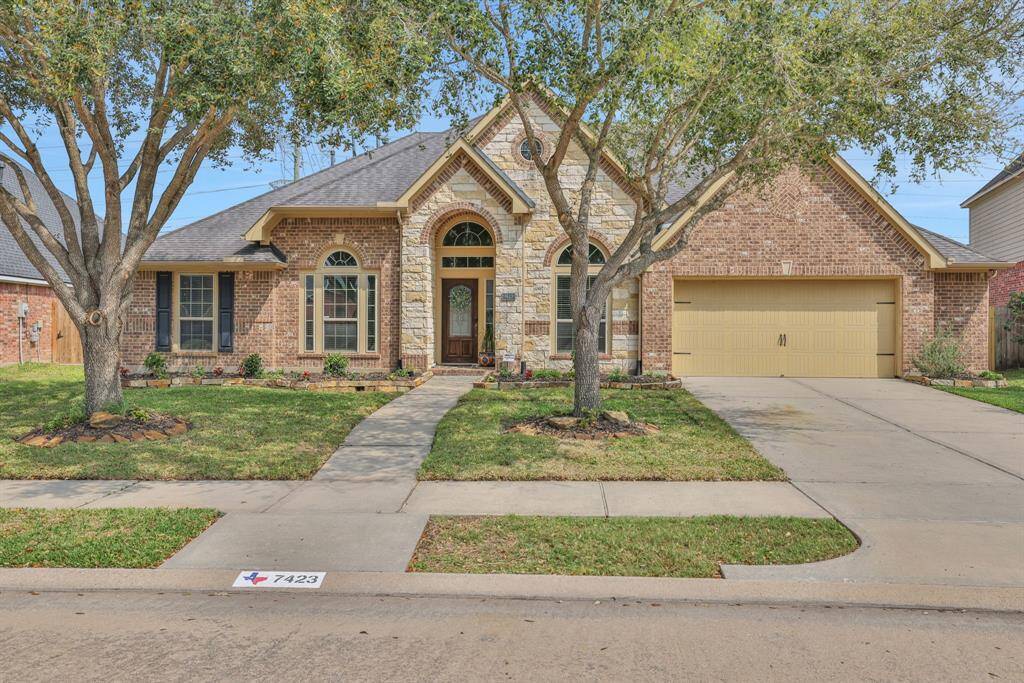
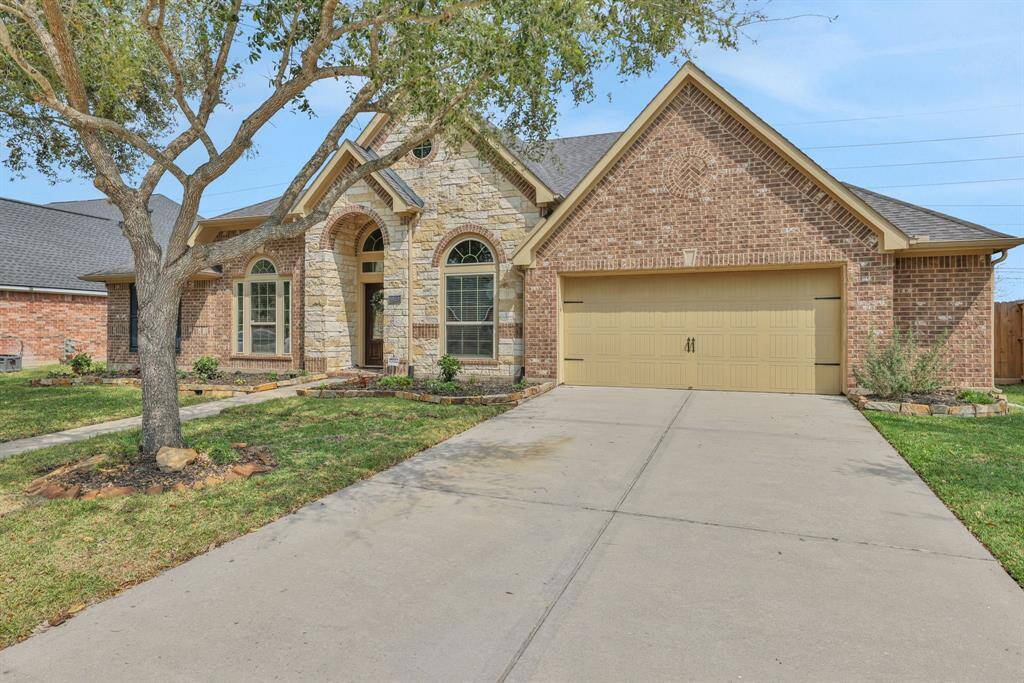
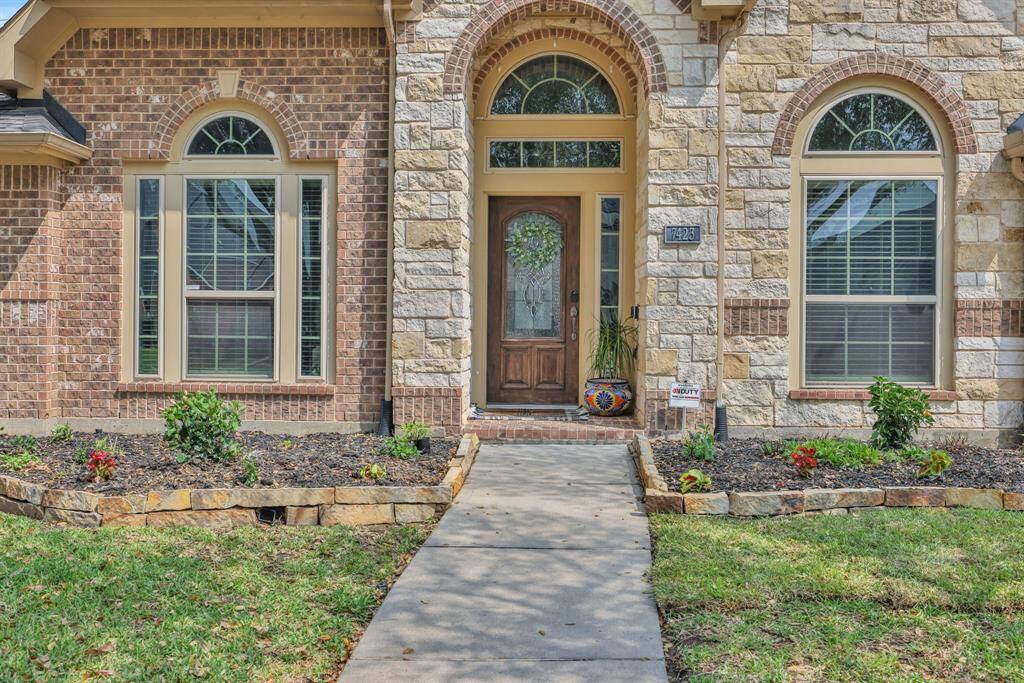
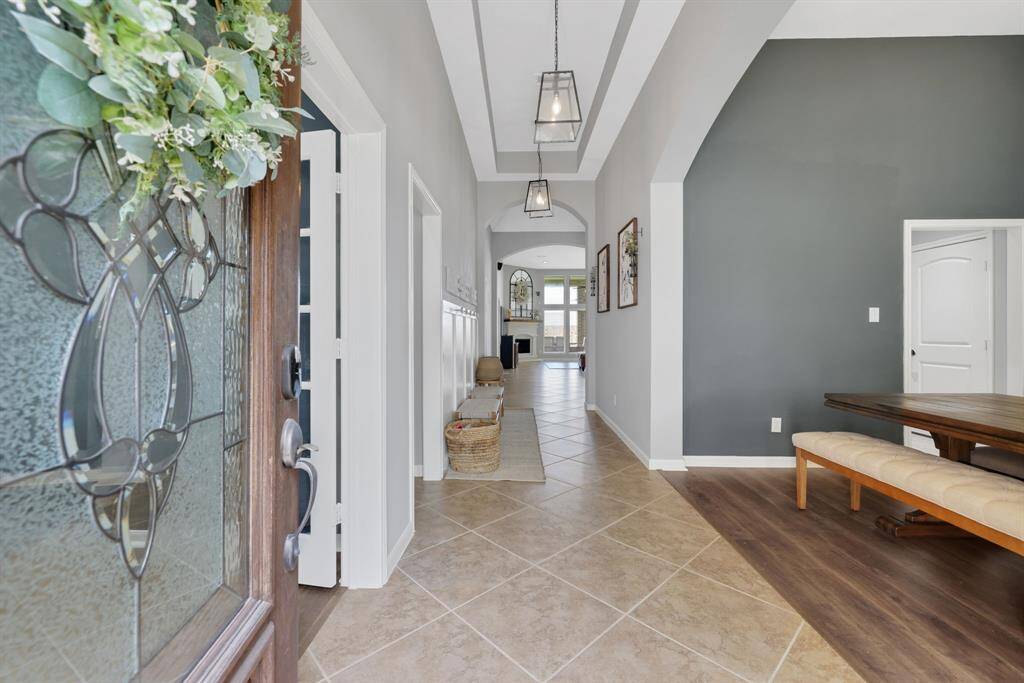
Get Custom List Of Similar Homes
About 7423 Shadow Terrace Lane
Welcome to this stunning one-story home in Grand Mission Estates, with no back neighbors for added privacy! Featuring a stone elevation and an open-concept layout, this home blends comfort and style. Enjoy soaring ceilings, arched entryways, and a spacious master suite. The formal dining, private study, and game/entertainment room provide versatility, while the chef’s kitchen boasts granite countertops, updated stainless steel appliances, and custom cabinetry. Upgraded flooring (NO carpet!) and oversized windows fill the home with natural light.
A 3-car tandem garage, with extra 5 ft extension offers ample storage. The master-planned community features resort-style pools, slides, splash pads, parks, a clubhouse with a fitness center, and scenic trails. With easy access to Grand Parkway, Westpark Tollway, I-10, and Beltway 8, you're minutes from top shopping, dining, and employment hubs.
Highlights
7423 Shadow Terrace Lane
$490,000
Single-Family
3,092 Home Sq Ft
Houston 77407
4 Beds
3 Full / 1 Half Baths
10,451 Lot Sq Ft
General Description
Taxes & Fees
Tax ID
3528010010140907
Tax Rate
2.29%
Taxes w/o Exemption/Yr
$11,318 / 2024
Maint Fee
Yes / $850 Annually
Maintenance Includes
Clubhouse, Recreational Facilities
Room/Lot Size
Living
19 x 25
Dining
11 x 16
Breakfast
17 x 12
1st Bed
22 x 14
2nd Bed
13 x 11
3rd Bed
13 x 11
4th Bed
13 x 11
Interior Features
Fireplace
1
Floors
Engineered Wood, Tile
Countertop
Granite
Heating
Central Gas
Cooling
Central Electric
Connections
Electric Dryer Connections, Gas Dryer Connections, Washer Connections
Bedrooms
2 Bedrooms Down, Primary Bed - 1st Floor
Dishwasher
Yes
Range
Yes
Disposal
Yes
Microwave
Yes
Oven
Gas Oven
Energy Feature
Ceiling Fans, Digital Program Thermostat, Energy Star Appliances, High-Efficiency HVAC, Insulated/Low-E windows, Insulation - Batt
Interior
Alarm System - Owned, Fire/Smoke Alarm, High Ceiling, Window Coverings, Wired for Sound
Loft
Maybe
Exterior Features
Foundation
Slab
Roof
Composition
Exterior Type
Brick, Stone
Water Sewer
Water District
Exterior
Back Yard Fenced, Covered Patio/Deck, Exterior Gas Connection, Fully Fenced, Private Driveway, Side Yard, Sprinkler System
Private Pool
No
Area Pool
Yes
Lot Description
Subdivision Lot
New Construction
No
Front Door
West
Listing Firm
Schools (FORTBE - 19 - Fort Bend)
| Name | Grade | Great School Ranking |
|---|---|---|
| Juan Seguin Elem | Elementary | 6 of 10 |
| Crockett Middle (Fort Bend) | Middle | 7 of 10 |
| Bush High | High | 4 of 10 |
School information is generated by the most current available data we have. However, as school boundary maps can change, and schools can get too crowded (whereby students zoned to a school may not be able to attend in a given year if they are not registered in time), you need to independently verify and confirm enrollment and all related information directly with the school.

