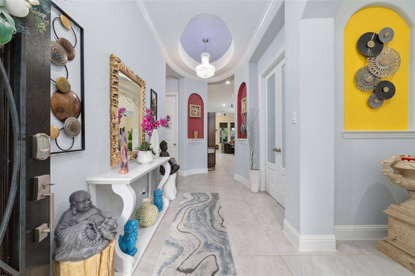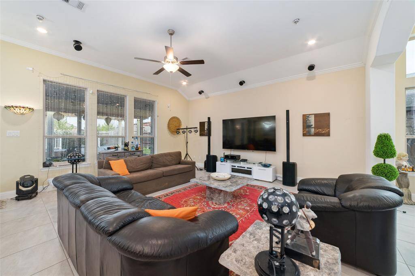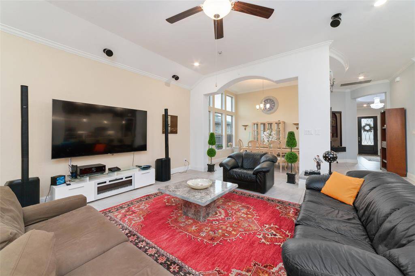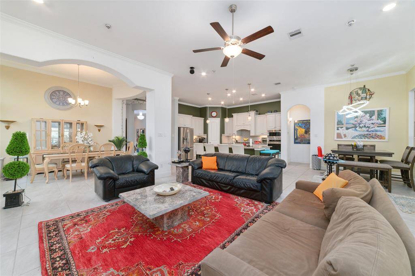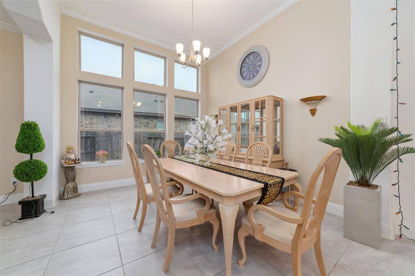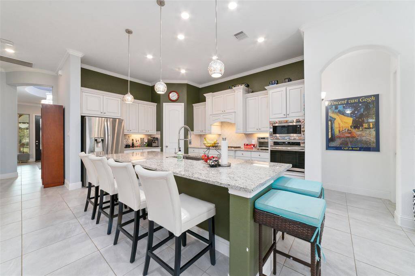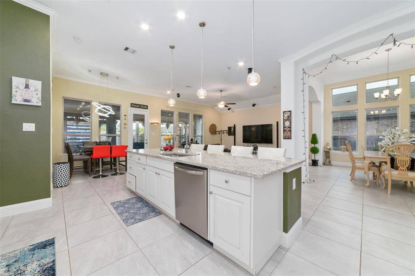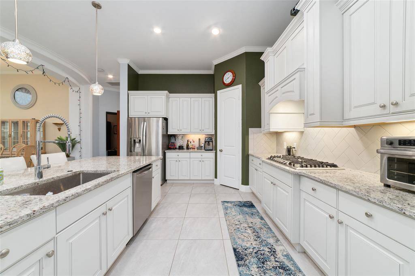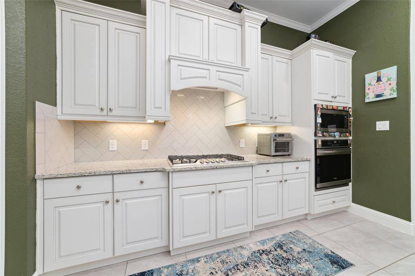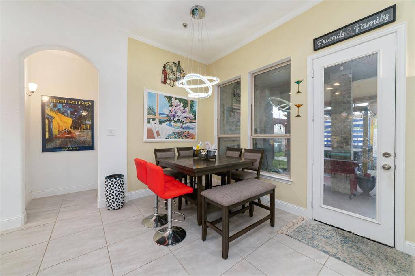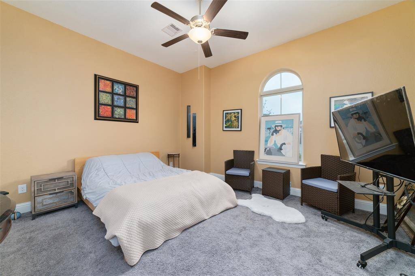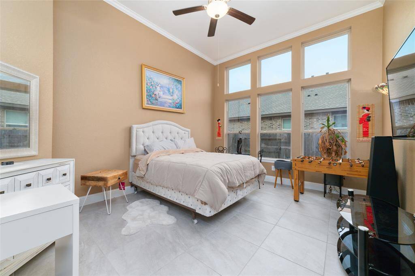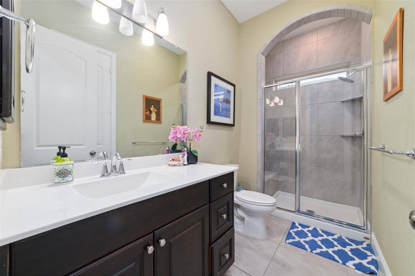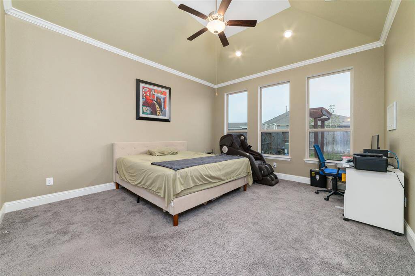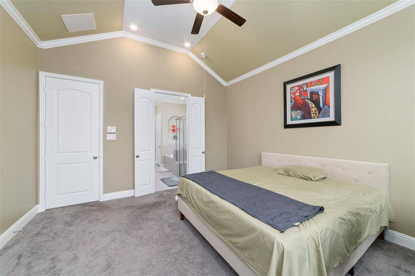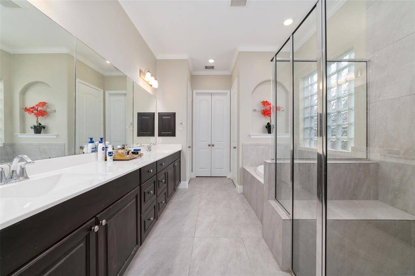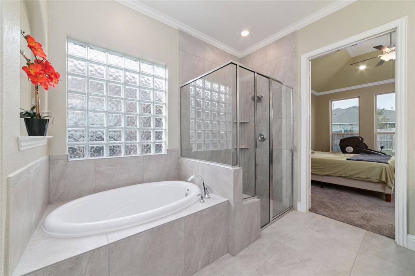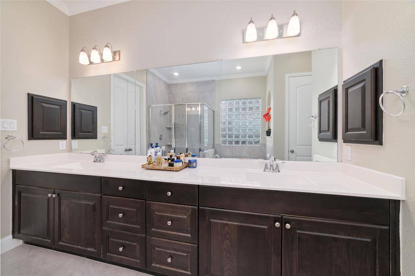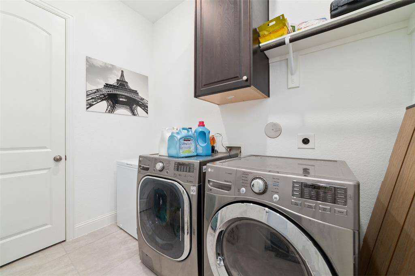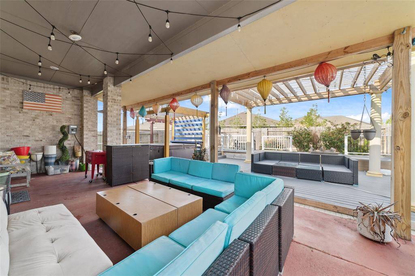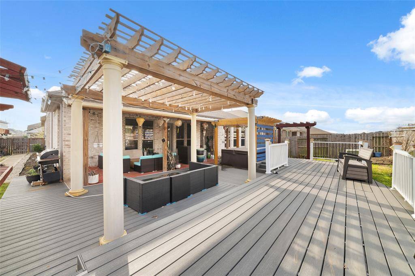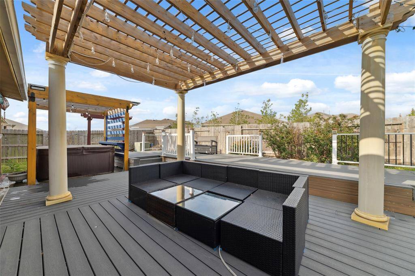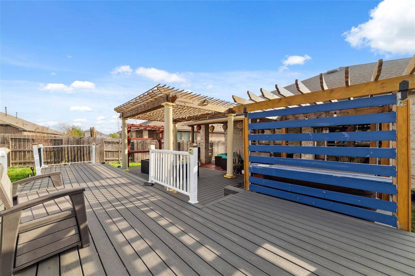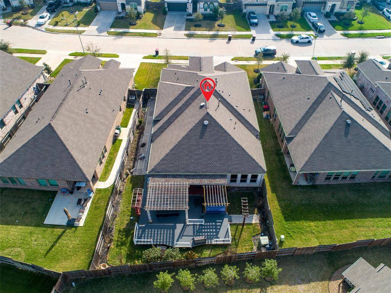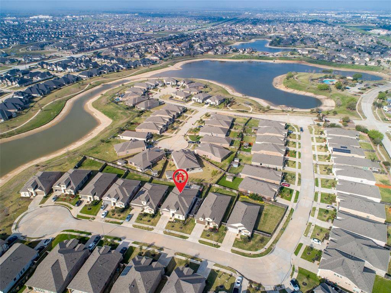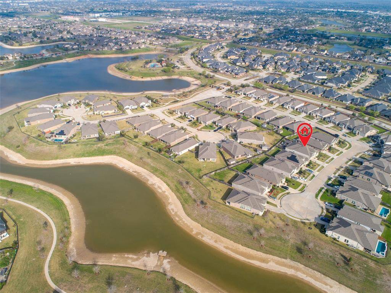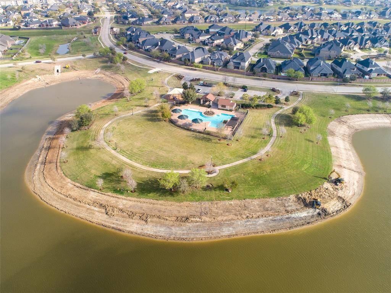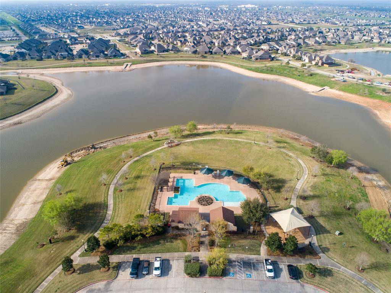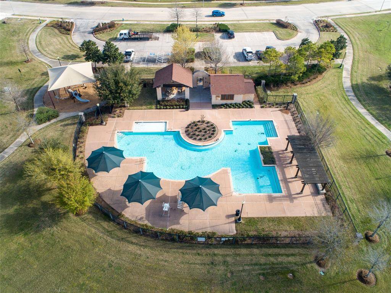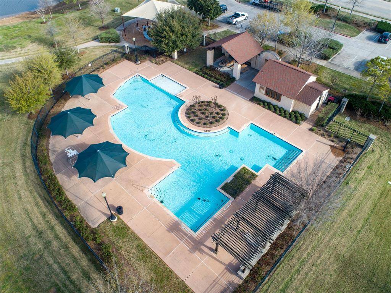8014 Clearwater Glen Court, Houston, Texas 77407
$529,900
3 Beds
2 Full / 1 Half Baths
Single-Family
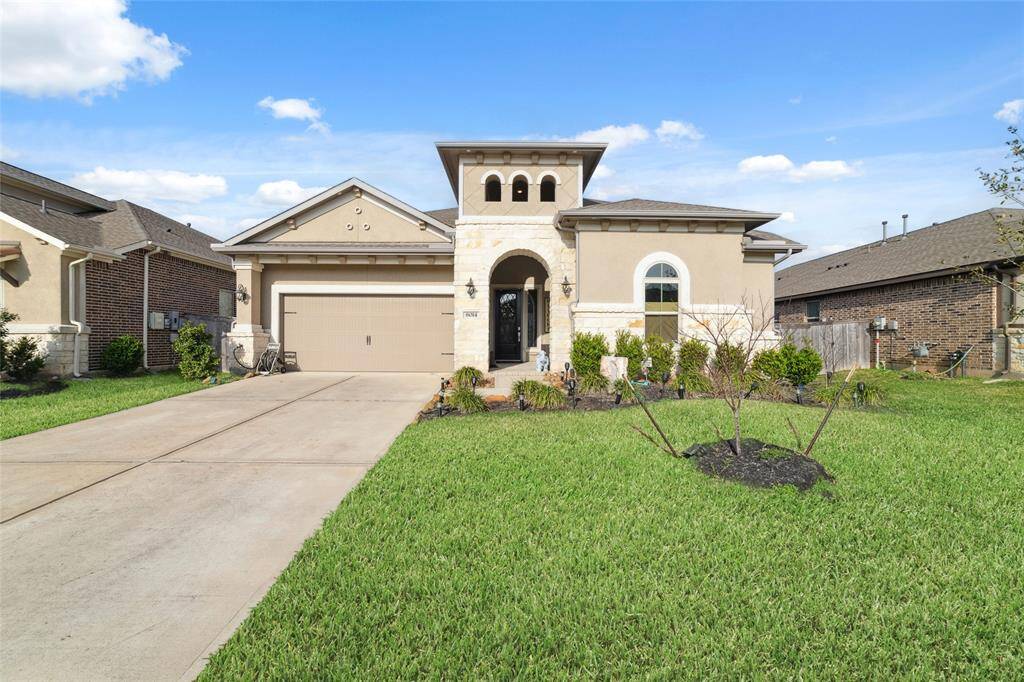

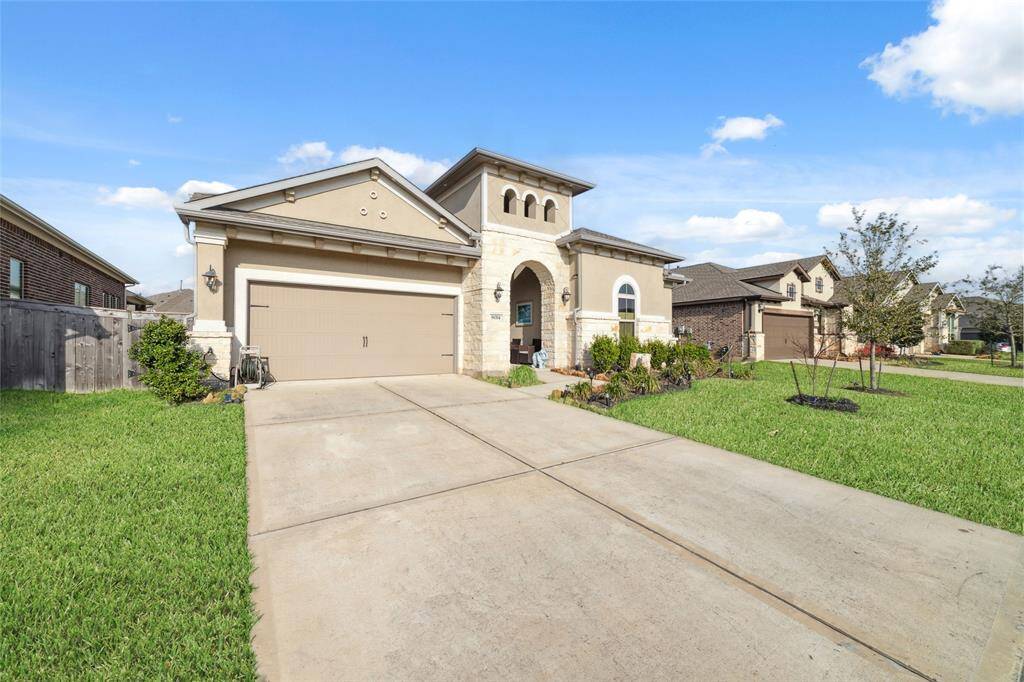
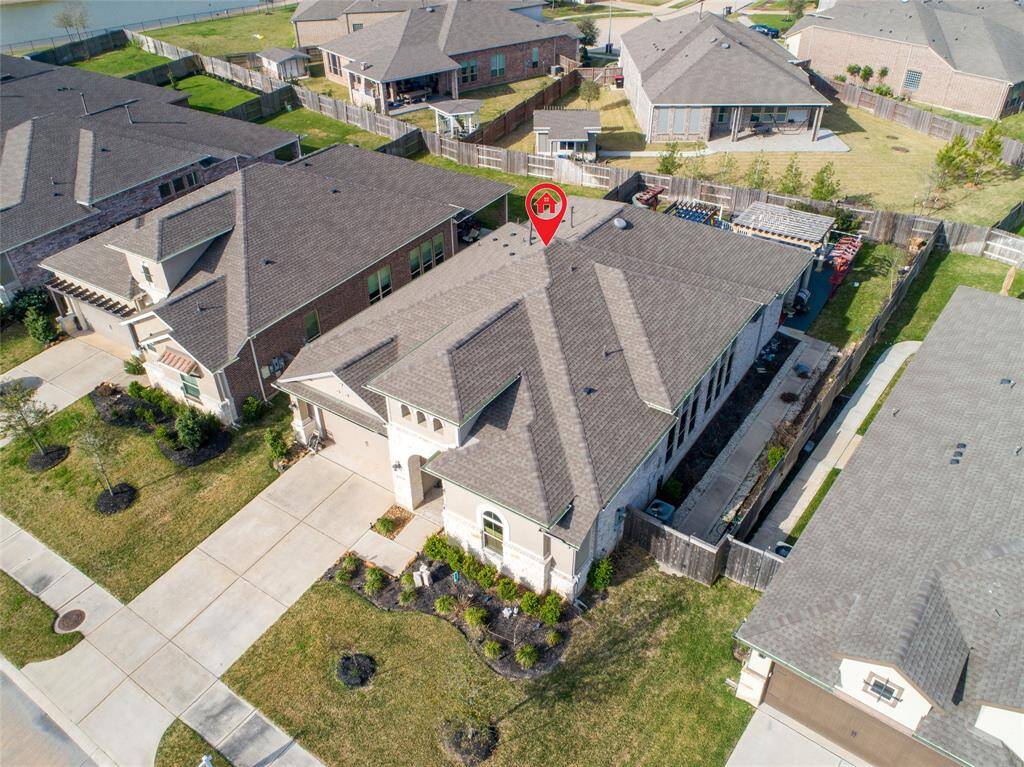
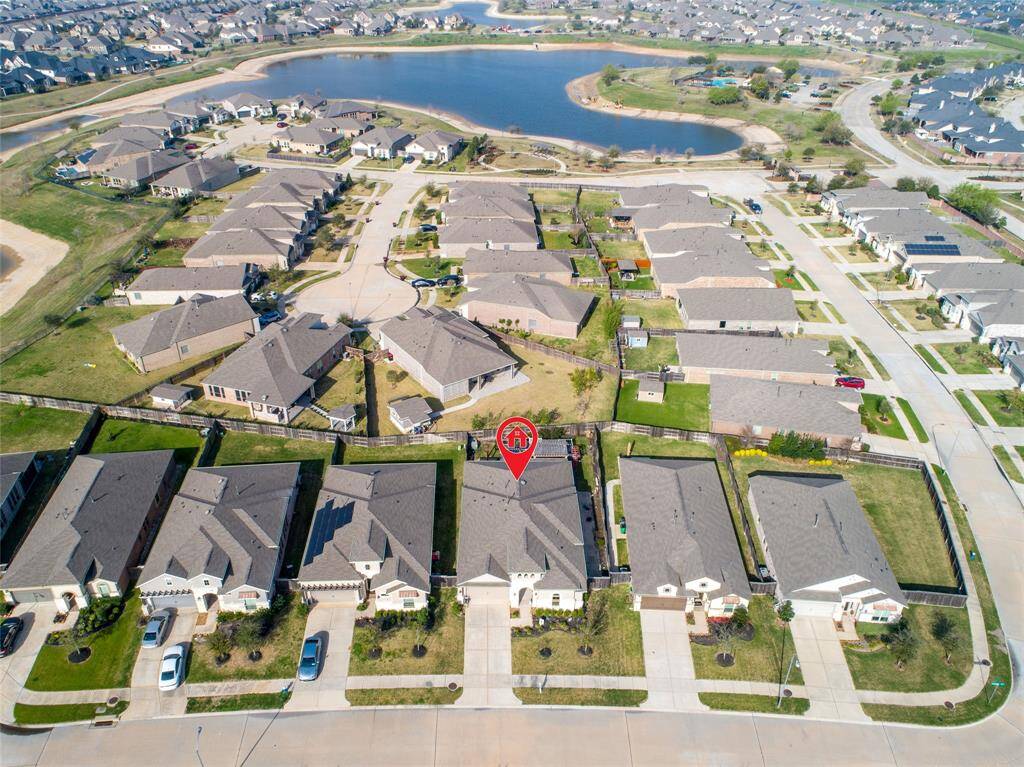
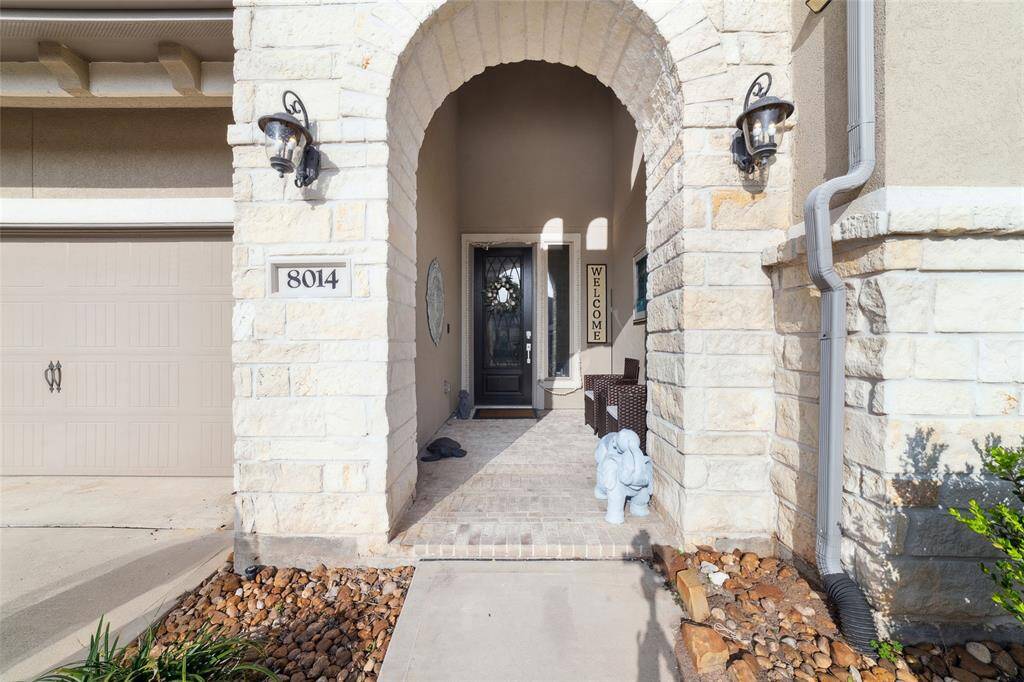
Request More Information
About 8014 Clearwater Glen Court
Welcome to this beautiful 1story home located in the gated section of Grand Mission Estates! This well-maintained property features tile flooring throughout with carpet in the bedrooms for added comfort. The kitchen is upgraded with custom cabinets, a tile backsplash, granite countertops, and a large island, perfect for cooking and entertaining. The high ceilings with crown molding and plenty of windows bring in natural light, creating a bright and airy feel. The living room is pre-wired for ceiling sound and has extra LED lights for modern living. The walk-in closet connects conveniently to the laundry room for easy access. Outside, enjoy the extended covered patio with a wood deck and roof cover, along with Trimlight installed around the house. The garage features epoxy flooring, and the property is equipped with a sprinkler and security camera system. Nestled in a quiet gated community surrounded by lakes, with easy access to Westpark Tollway, US99, and Hw6. What a Gem!
Highlights
8014 Clearwater Glen Court
$529,900
Single-Family
2,494 Home Sq Ft
Houston 77407
3 Beds
2 Full / 1 Half Baths
7,884 Lot Sq Ft
General Description
Taxes & Fees
Tax ID
3528230010250907
Tax Rate
2.29%
Taxes w/o Exemption/Yr
$10,704 / 2024
Maint Fee
Yes / $1,175 Annually
Maintenance Includes
Limited Access Gates, Recreational Facilities
Room/Lot Size
Living
22x20
Dining
12x10
Kitchen
18x14
1st Bed
20x16
3rd Bed
16x14
4th Bed
12x10
Interior Features
Fireplace
No
Floors
Concrete, Tile
Countertop
Granite
Heating
Central Gas
Cooling
Central Electric
Connections
Electric Dryer Connections, Gas Dryer Connections, Washer Connections
Bedrooms
2 Bedrooms Down, Primary Bed - 1st Floor
Dishwasher
Yes
Range
Yes
Disposal
Yes
Microwave
Yes
Oven
Electric Oven, Freestanding Oven
Energy Feature
Ceiling Fans, Digital Program Thermostat, Energy Star Appliances, High-Efficiency HVAC, HVAC>13 SEER, Insulated/Low-E windows, Insulation - Rigid Foam, Radiant Attic Barrier
Interior
Alarm System - Owned, Crown Molding, Fire/Smoke Alarm, Formal Entry/Foyer, High Ceiling, Window Coverings, Wired for Sound
Loft
Maybe
Exterior Features
Foundation
Slab
Roof
Composition
Exterior Type
Brick, Cement Board, Stone, Stucco
Water Sewer
Public Sewer, Public Water
Exterior
Back Yard, Back Yard Fenced, Controlled Subdivision Access, Covered Patio/Deck, Exterior Gas Connection, Patio/Deck, Porch, Sprinkler System, Subdivision Tennis Court
Private Pool
Yes
Area Pool
Yes
Lot Description
Cul-De-Sac, Subdivision Lot
New Construction
No
Listing Firm
Schools (FORTBE - 19 - Fort Bend)
| Name | Grade | Great School Ranking |
|---|---|---|
| Juan Seguin Elem | Elementary | 5 of 10 |
| Crockett Middle (Fort Bend) | Middle | 5 of 10 |
| Bush High | High | 4 of 10 |
School information is generated by the most current available data we have. However, as school boundary maps can change, and schools can get too crowded (whereby students zoned to a school may not be able to attend in a given year if they are not registered in time), you need to independently verify and confirm enrollment and all related information directly with the school.

