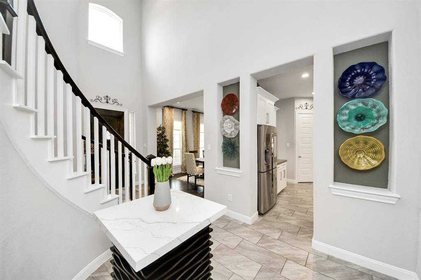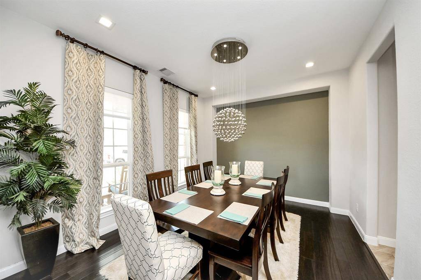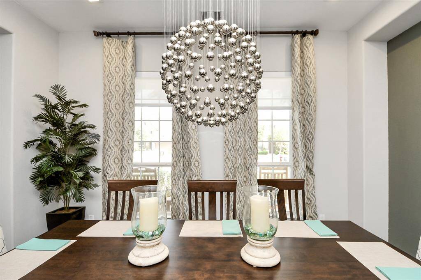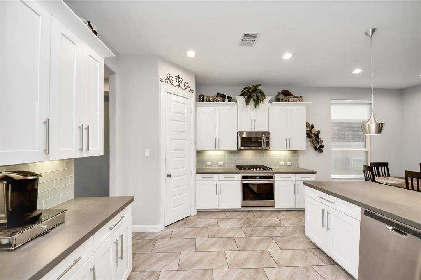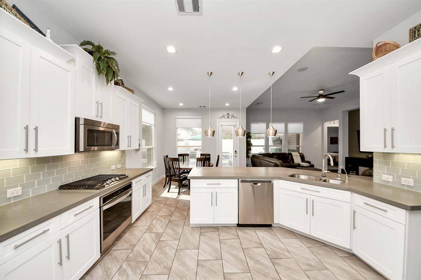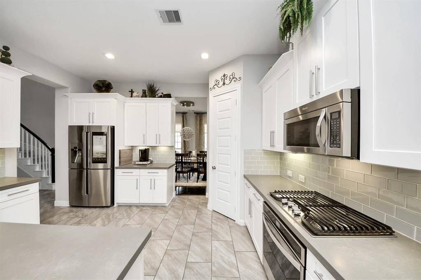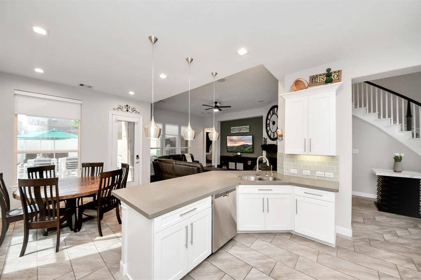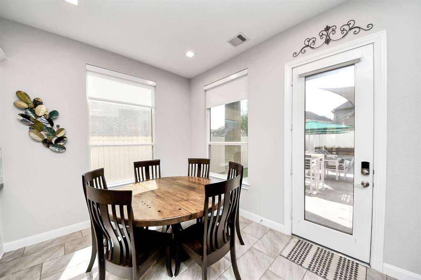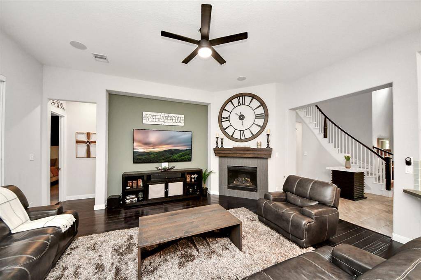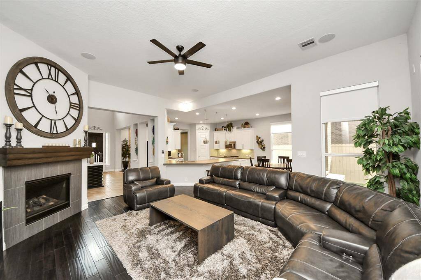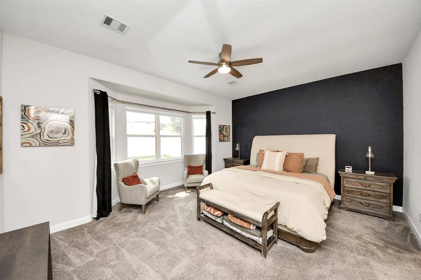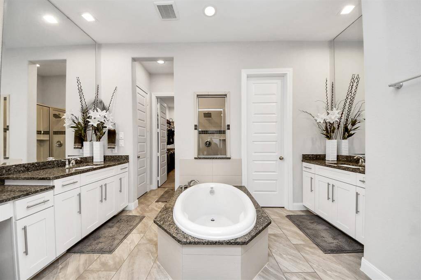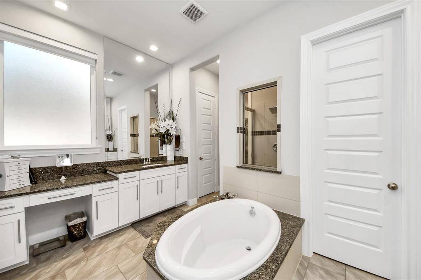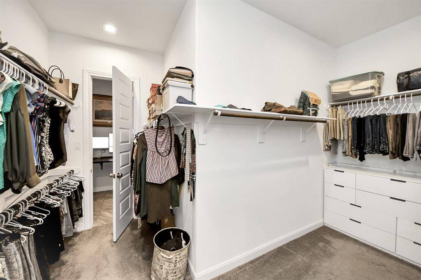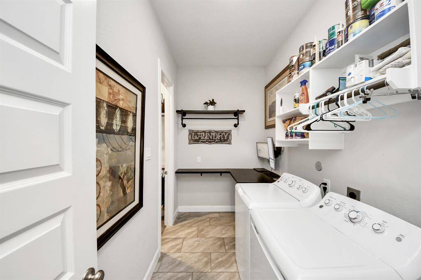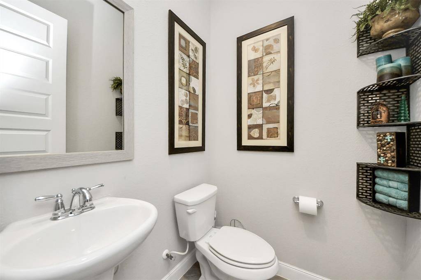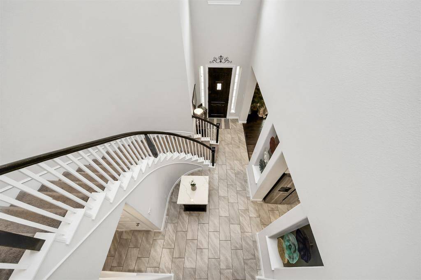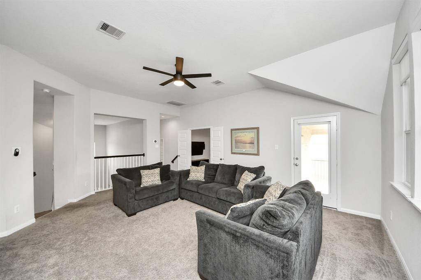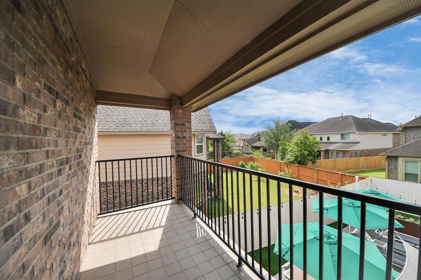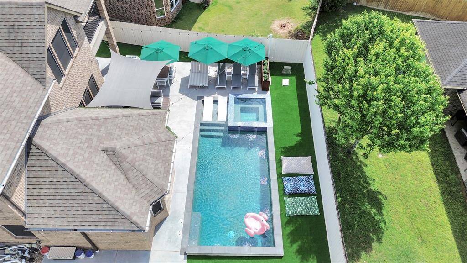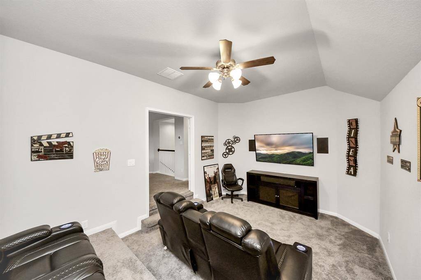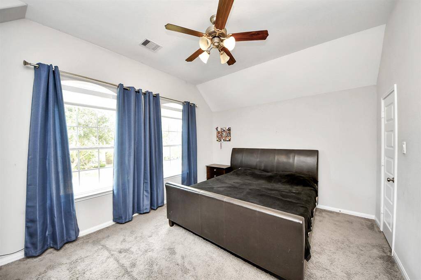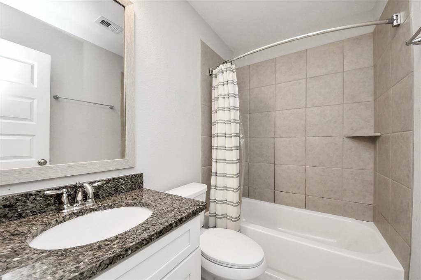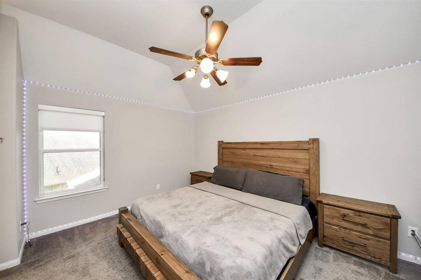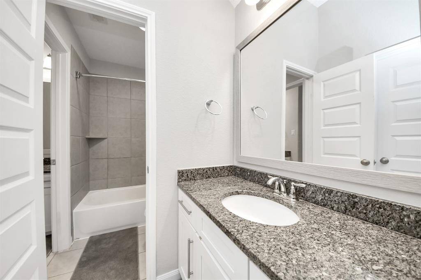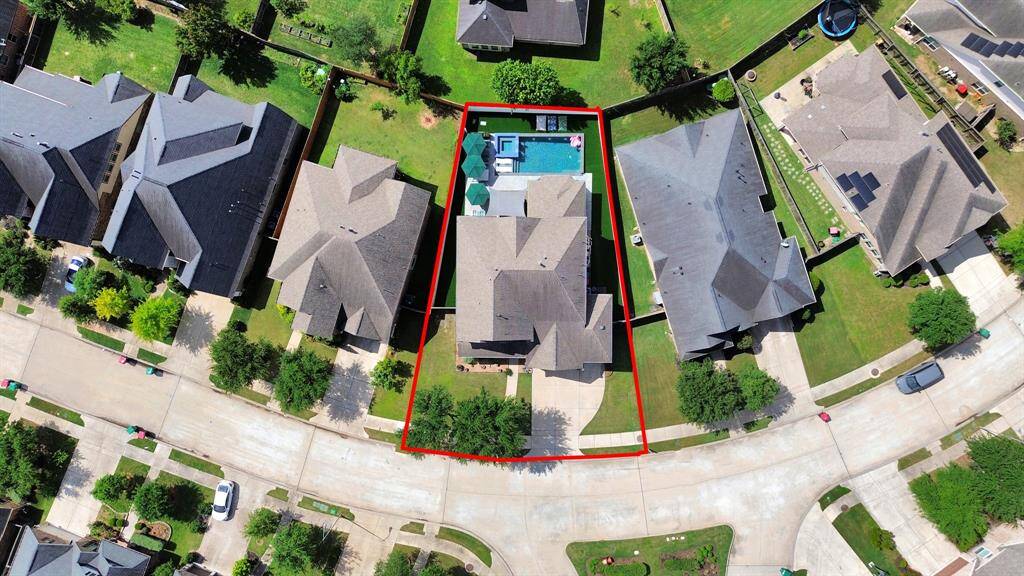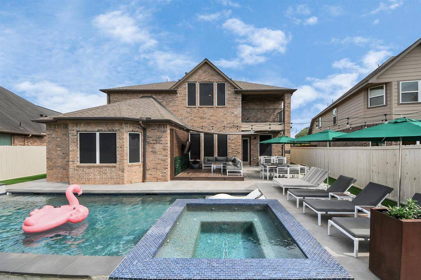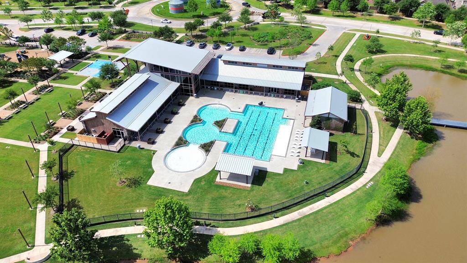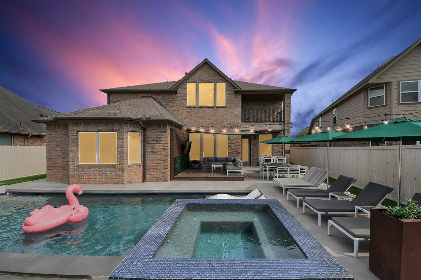843 Butterfly Garden Trail, Houston, Texas 77406
$688,000
4 Beds
3 Full / 1 Half Baths
Single-Family
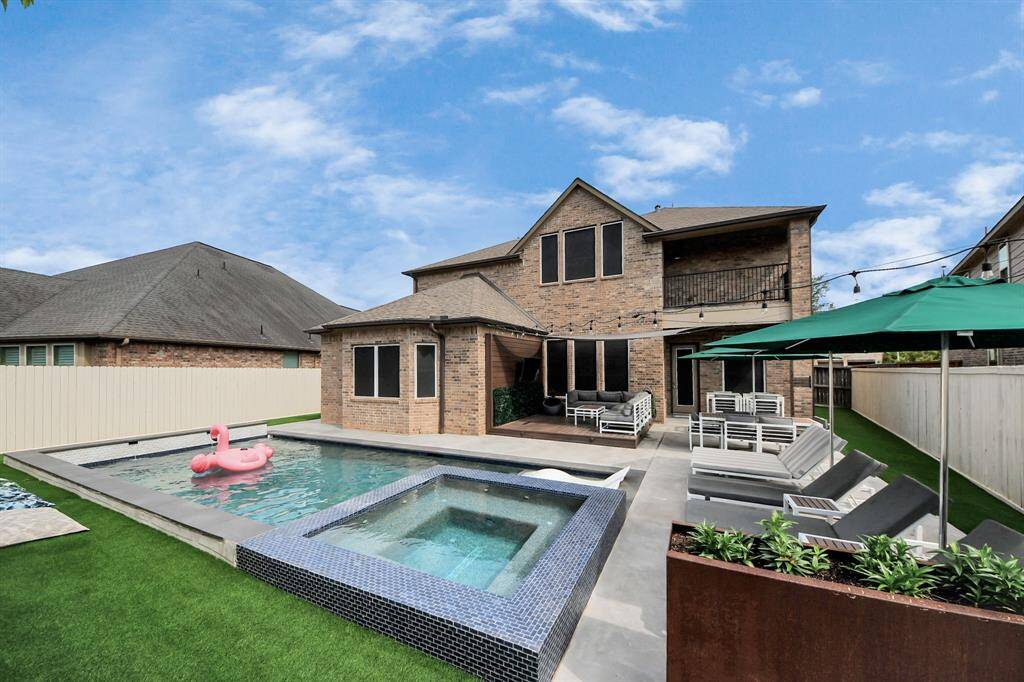

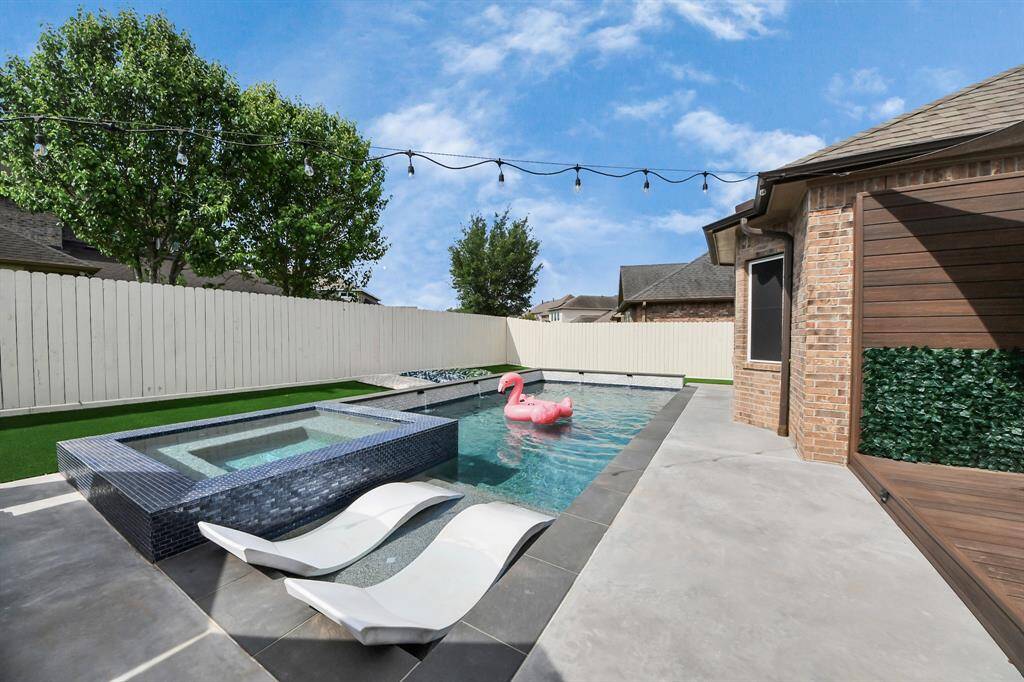
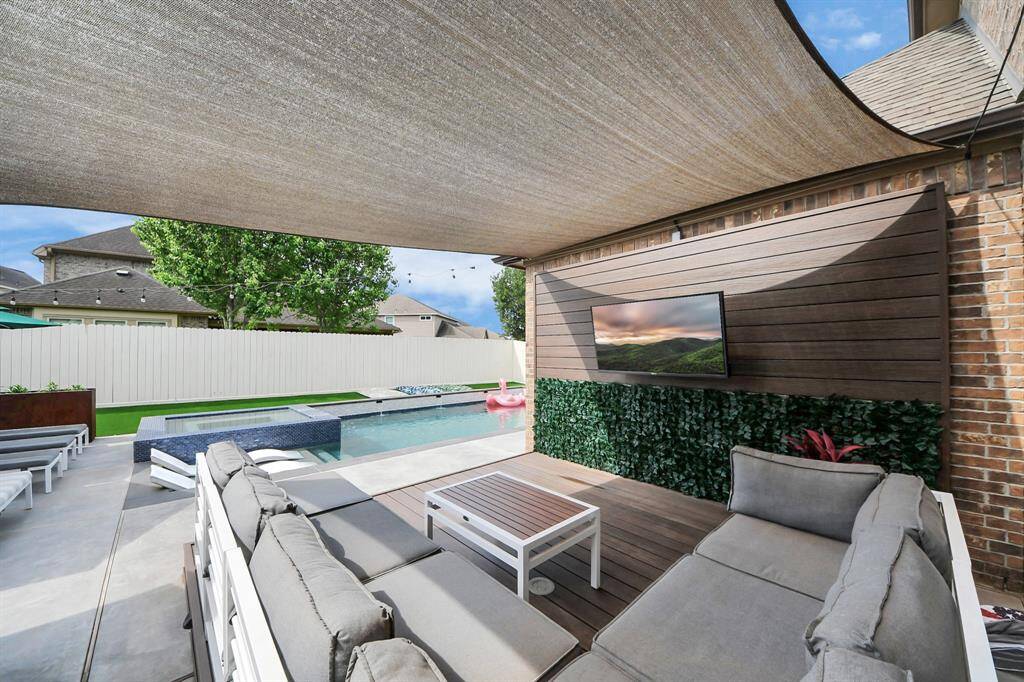
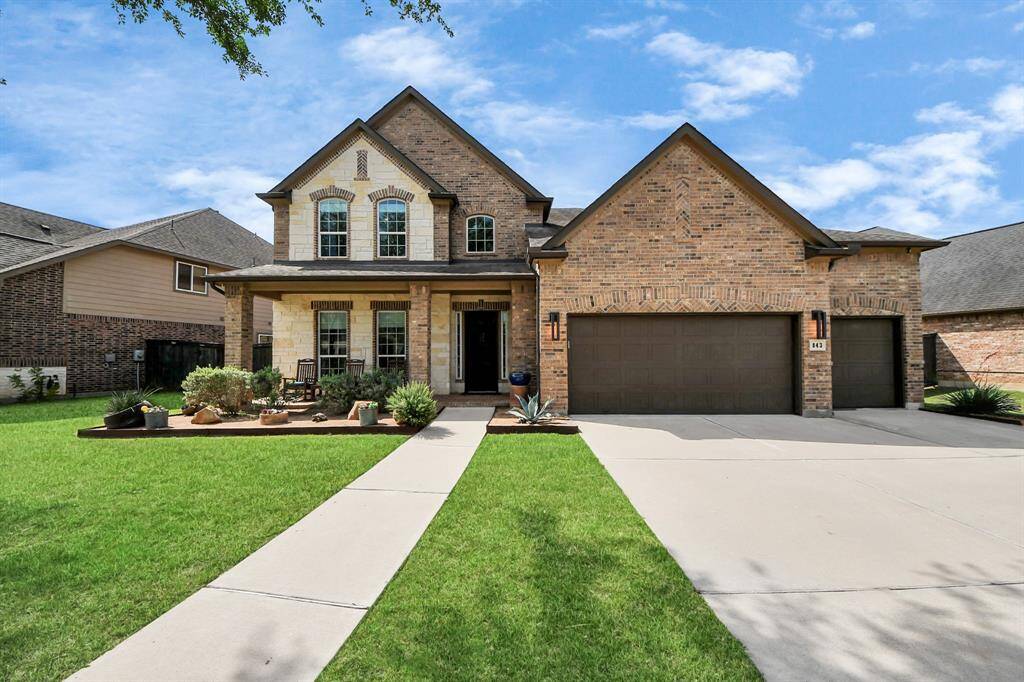
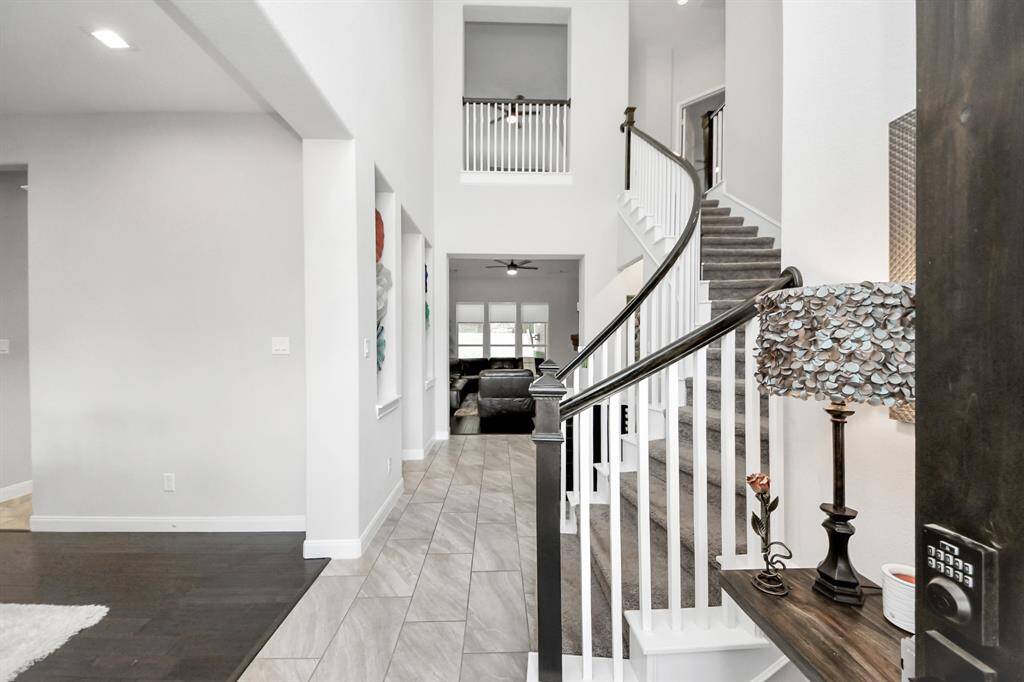
Request More Information
About 843 Butterfly Garden Trail
ESCAPE TO YOUR BACKYARD OASIS in this stunning 2-story home in Harvest Green featuring 4 spacious bedrooms, 3.5 baths, a 3-car side-by-side garage and OVER $150K in INTERIOR + EXTERIOR UPGRADES. (see upgrades list). The outdoor haven represents the epitome of LUXURY & LEISURE highlighting a sparkling POOL & SPA with both heating & cooling systems to enjoy year-round entertaining. Low-maintenance front yard w/ artificial turf & custom decking in the back offers cost savings & effortless upkeep. Grand 20-ft ceiling entry with a spiral staircase will WOW your guests! Open concept floor plan by Meritage keeps loved ones all connected.All bedrooms are oversized w/ large walk-in closets unlike new builds. Bay window in the primary overlooks serene views of the backyard. One of the upstairs secondary bedrooms can serve as another primary suite. Smart home technology, a media room, and a game room complete this home. Your PARADISE AWAITS- Schedule your private tour today! Priced to sell.
Highlights
843 Butterfly Garden Trail
$688,000
Single-Family
3,292 Home Sq Ft
Houston 77406
4 Beds
3 Full / 1 Half Baths
8,306 Lot Sq Ft
General Description
Taxes & Fees
Tax ID
3801020010370907
Tax Rate
2.7389%
Taxes w/o Exemption/Yr
$13,444 / 2024
Maint Fee
Yes / $1,095 Annually
Maintenance Includes
Clubhouse, Recreational Facilities
Room/Lot Size
Dining
10 x 15
Kitchen
12 x 14
1st Bed
18 x 14
2nd Bed
15 x 11
3rd Bed
15 x 11
4th Bed
12 x 13
Interior Features
Fireplace
1
Floors
Carpet, Engineered Wood, Tile
Heating
Central Gas
Cooling
Central Electric
Connections
Electric Dryer Connections
Bedrooms
2 Bedrooms Down, Primary Bed - 1st Floor
Dishwasher
Yes
Range
Yes
Disposal
Yes
Microwave
Yes
Oven
Electric Oven, Single Oven
Energy Feature
Attic Fan, Ceiling Fans, Digital Program Thermostat, Energy Star Appliances, Energy Star/CFL/LED Lights, High-Efficiency HVAC, HVAC>13 SEER, Insulated/Low-E windows, Insulation - Spray-Foam, Other Energy Features, Solar Screens
Interior
Alarm System - Owned, Crown Molding, Fire/Smoke Alarm, Formal Entry/Foyer, High Ceiling, Water Softener - Owned, Window Coverings, Wine/Beverage Fridge, Wired for Sound
Loft
Maybe
Exterior Features
Foundation
Slab
Roof
Composition
Exterior Type
Brick, Cement Board
Water Sewer
Water District
Exterior
Artificial Turf, Back Yard, Back Yard Fenced, Balcony, Covered Patio/Deck, Fully Fenced, Patio/Deck, Porch, Side Yard, Sprinkler System
Private Pool
Yes
Area Pool
Yes
Lot Description
Subdivision Lot
New Construction
No
Front Door
North
Listing Firm
Schools (FORTBE - 19 - Fort Bend)
| Name | Grade | Great School Ranking |
|---|---|---|
| Neill Elem | Elementary | None of 10 |
| Bowie Middle (Fort Bend) | Middle | 8 of 10 |
| Travis High (Fort Bend) | High | 7 of 10 |
School information is generated by the most current available data we have. However, as school boundary maps can change, and schools can get too crowded (whereby students zoned to a school may not be able to attend in a given year if they are not registered in time), you need to independently verify and confirm enrollment and all related information directly with the school.

