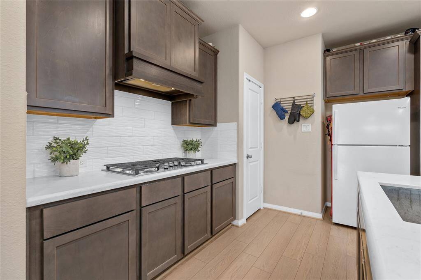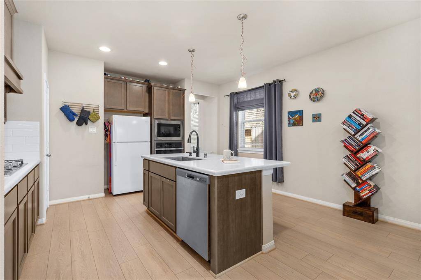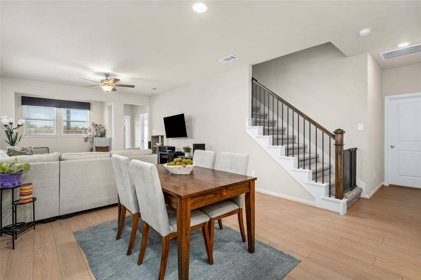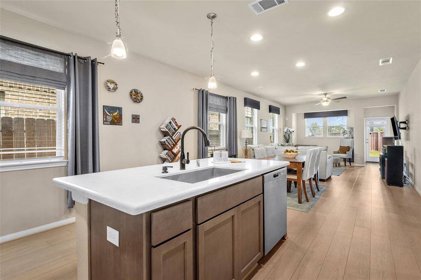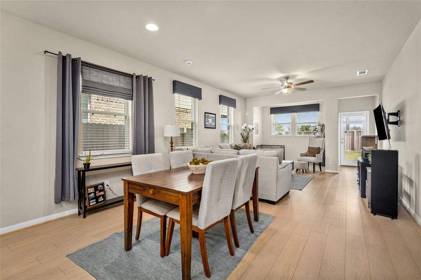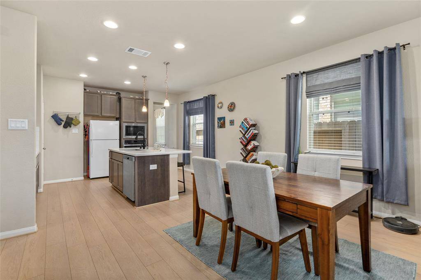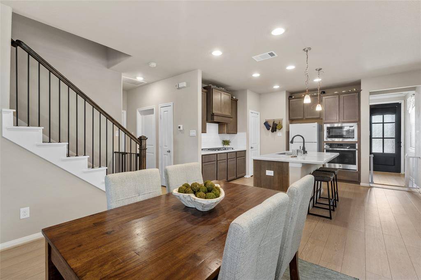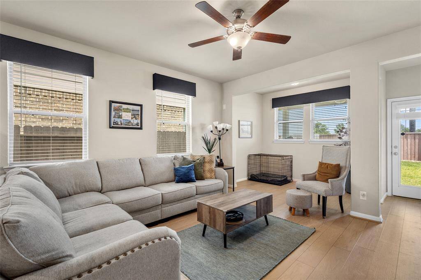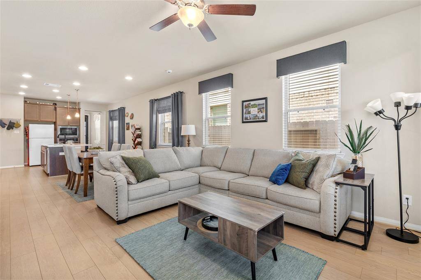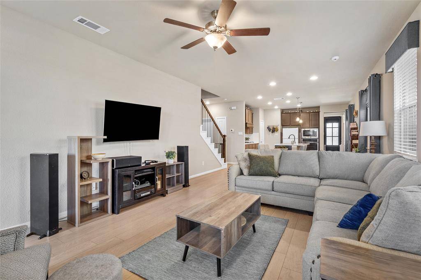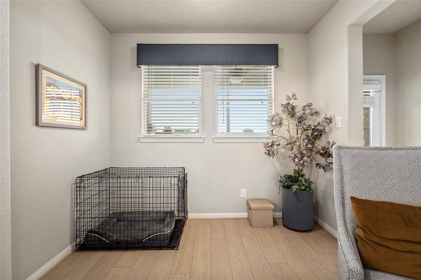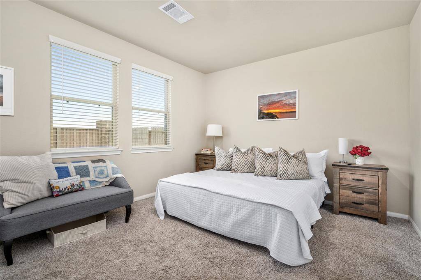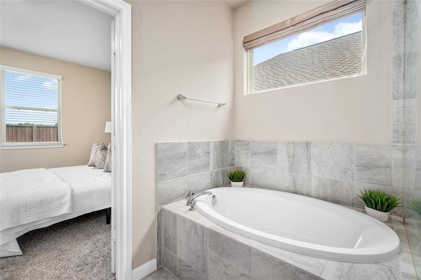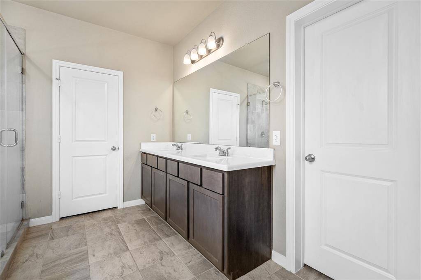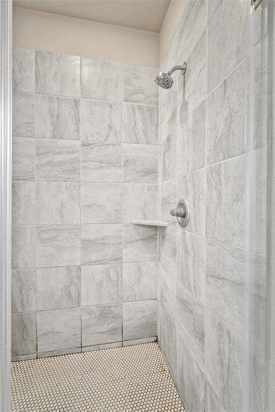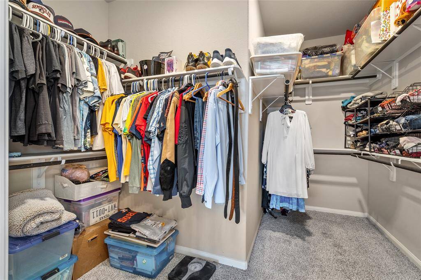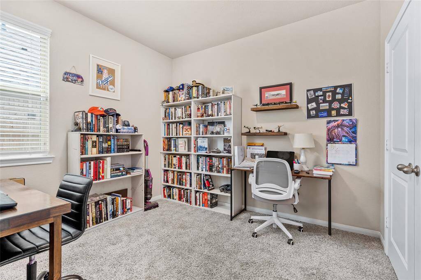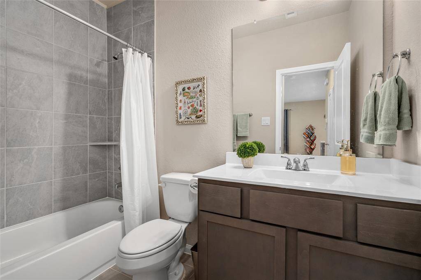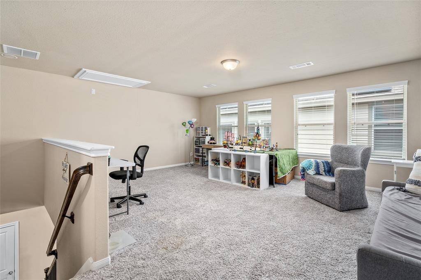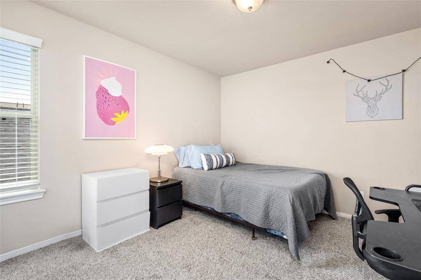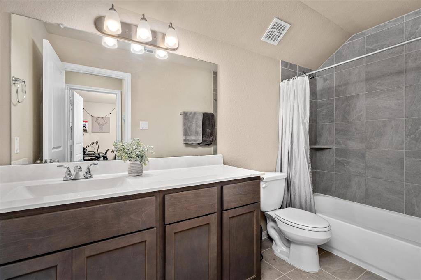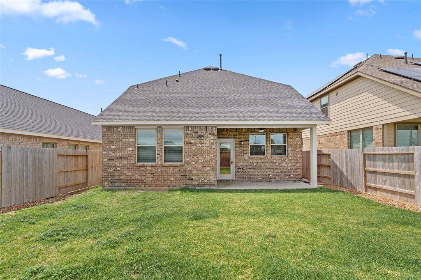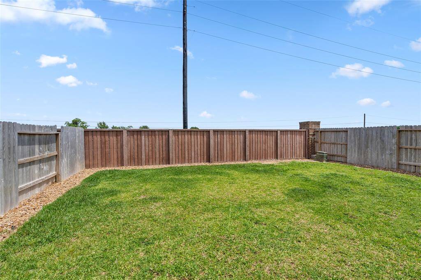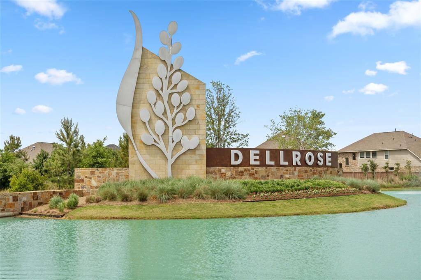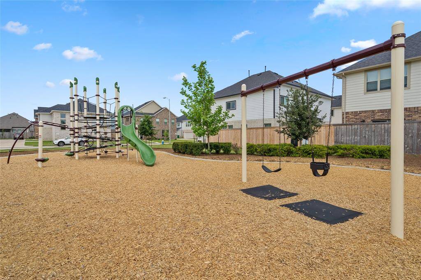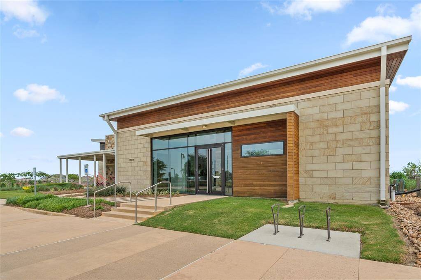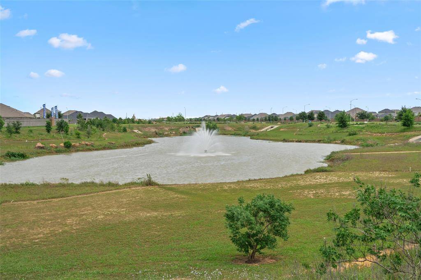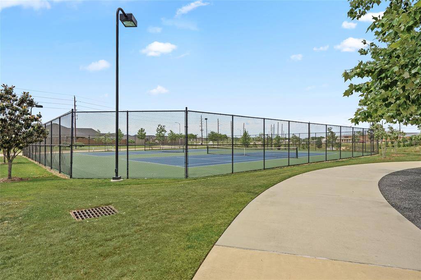17214 Broadleaf Oak Drive, Houston, Texas 77447
$325,000
3 Beds
3 Full Baths
Single-Family
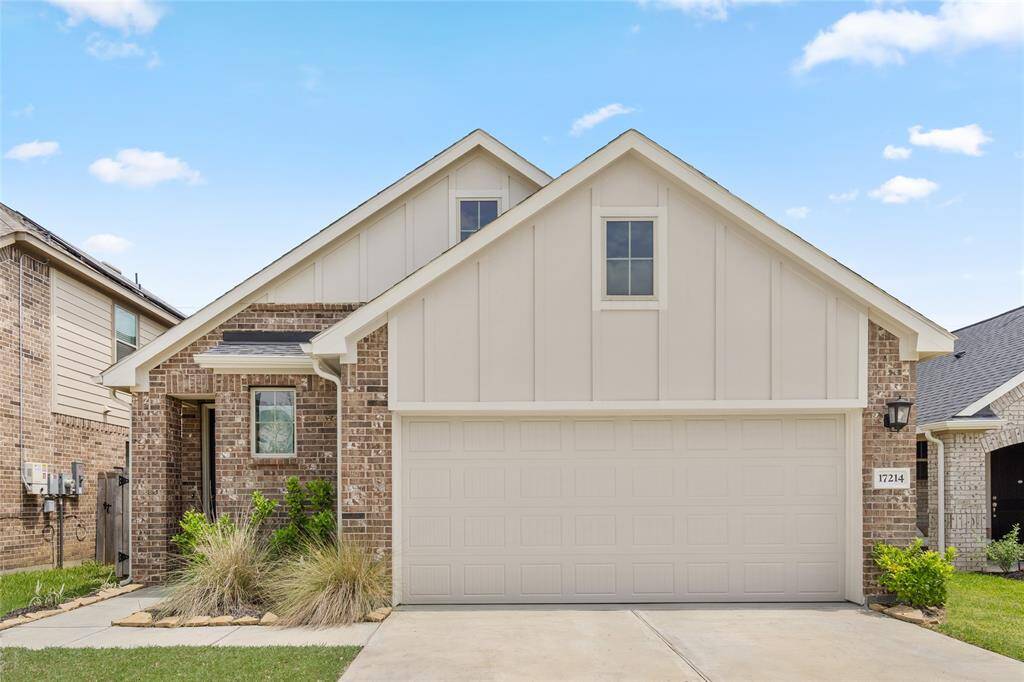

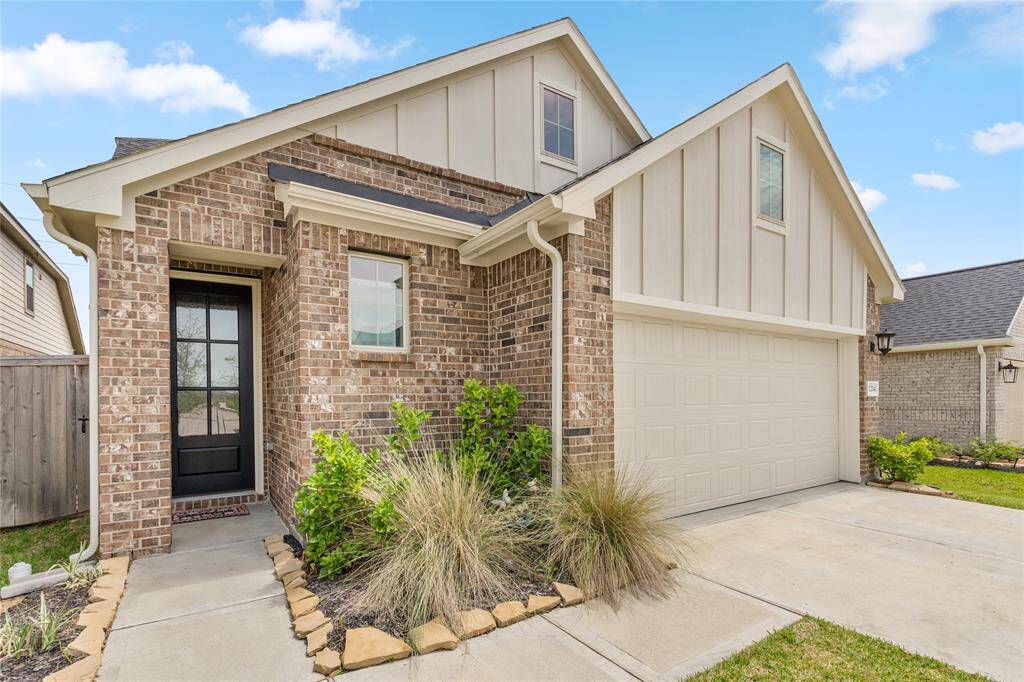
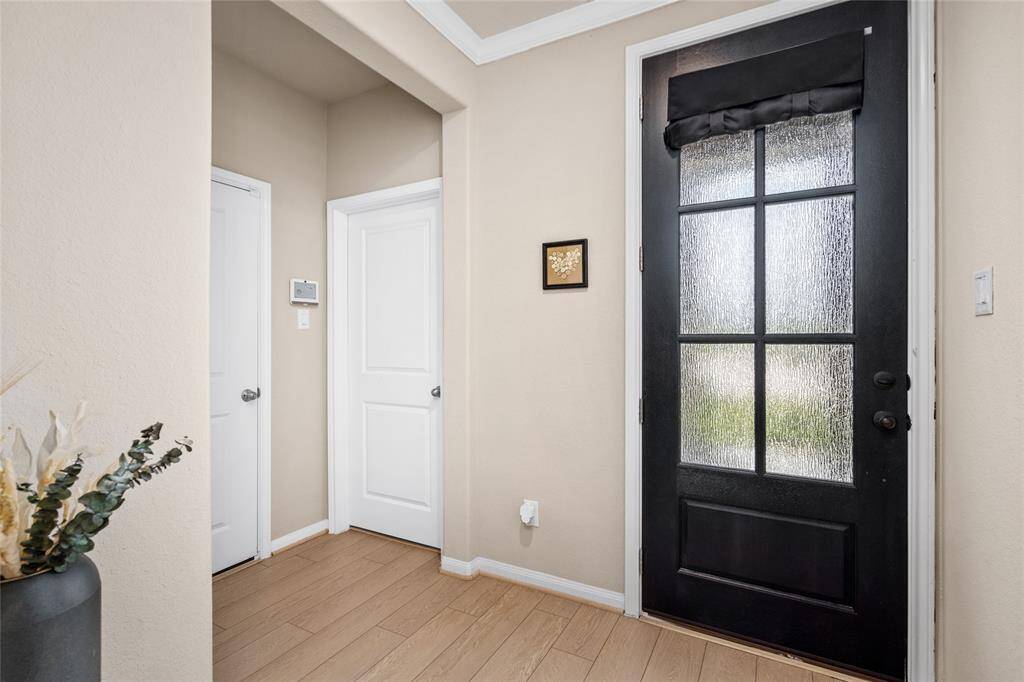
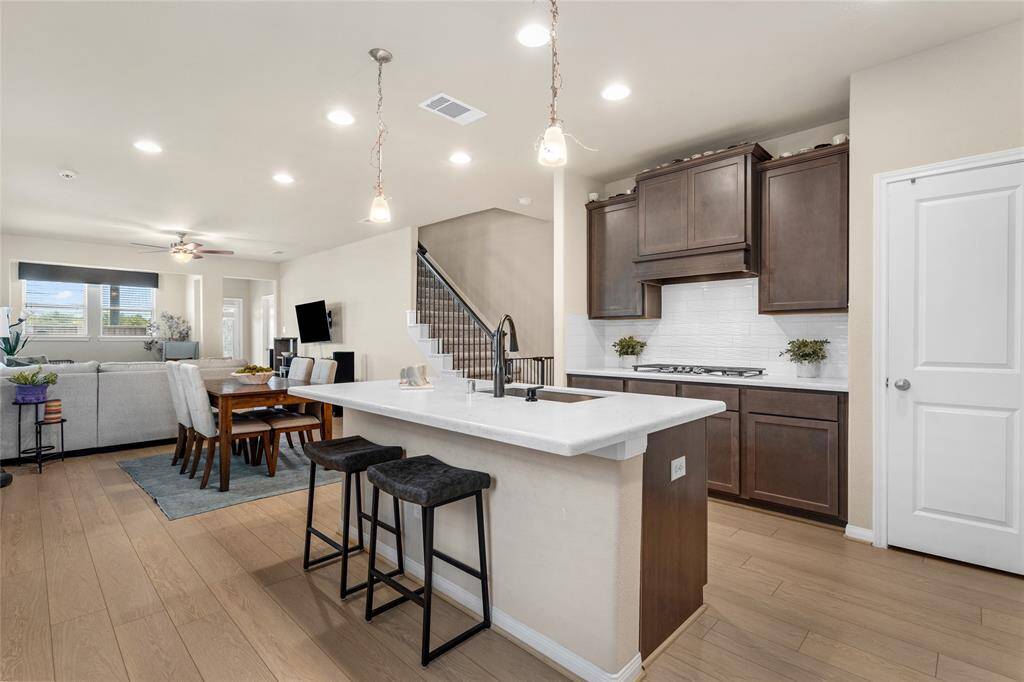
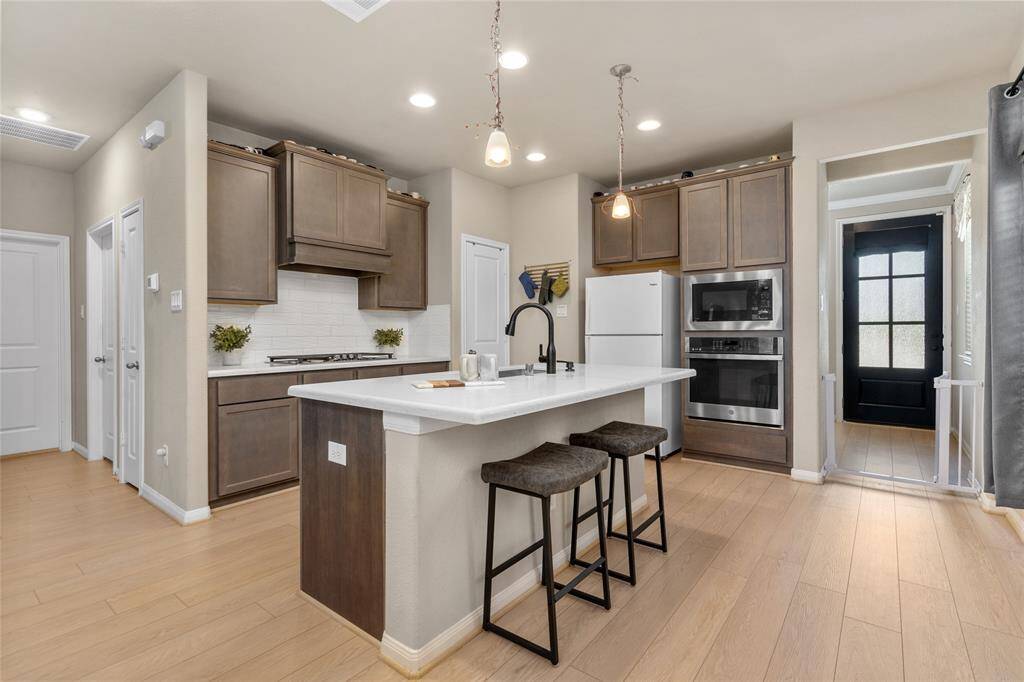
Request More Information
About 17214 Broadleaf Oak Drive
This beautifully designed Carson floorplan by Empire is one of their newer plans offered in Dellrose. The first floor features a seamless floorplan for living and dining. The kitchen island offers plenty of prep space and additional seating. The owner’s suite is on the first floor. The spa inspired bath has a glass enclosed shower with separate soaking tub and large walk in closets. There is a secondary bedroom and another full bathdown. Bonus space off the main living area that can flex for your needs. A large gameroom (could easily be converted or used as 4th BR), bedroom and bath round out of the upstairs space. No back neighbors means you can enjoy the privacy of your covered patio and outdoor space. The Dellrose community has fantastic amenities including a pool, park and splash pad. Don’t miss the opportunity to live in a great community with convenient access to major highways, shopping and dining!
Highlights
17214 Broadleaf Oak Drive
$325,000
Single-Family
2,192 Home Sq Ft
Houston 77447
3 Beds
3 Full Baths
5,000 Lot Sq Ft
General Description
Taxes & Fees
Tax ID
144-436-001-0040
Tax Rate
3.1856%
Taxes w/o Exemption/Yr
$10,130 / 2024
Maint Fee
Yes / $1,000 Annually
Maintenance Includes
Clubhouse, Grounds, Recreational Facilities
Room/Lot Size
Living
14x12
Dining
14x13
1st Bed
14x12
2nd Bed
11x10
Interior Features
Fireplace
No
Floors
Carpet, Tile
Countertop
quartz
Heating
Central Gas
Cooling
Central Electric
Connections
Electric Dryer Connections, Washer Connections
Bedrooms
1 Bedroom Up, 2 Bedrooms Down, Primary Bed - 1st Floor
Dishwasher
Yes
Range
Yes
Disposal
Yes
Microwave
Yes
Oven
Gas Oven, Single Oven
Energy Feature
Ceiling Fans, Digital Program Thermostat
Interior
Alarm System - Leased, Fire/Smoke Alarm, Formal Entry/Foyer, High Ceiling, Window Coverings
Loft
Maybe
Exterior Features
Foundation
Slab
Roof
Composition
Exterior Type
Brick, Cement Board
Water Sewer
Water District
Exterior
Back Yard, Back Yard Fenced, Covered Patio/Deck, Exterior Gas Connection, Porch
Private Pool
No
Area Pool
Yes
Lot Description
Subdivision Lot
New Construction
No
Listing Firm
Schools (WALLER - 55 - Waller)
| Name | Grade | Great School Ranking |
|---|---|---|
| Bryan Lowe Elem | Elementary | None of 10 |
| Waller Jr High | Middle | 4 of 10 |
| Waller High | High | 3 of 10 |
School information is generated by the most current available data we have. However, as school boundary maps can change, and schools can get too crowded (whereby students zoned to a school may not be able to attend in a given year if they are not registered in time), you need to independently verify and confirm enrollment and all related information directly with the school.

