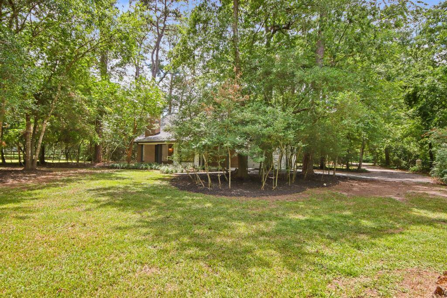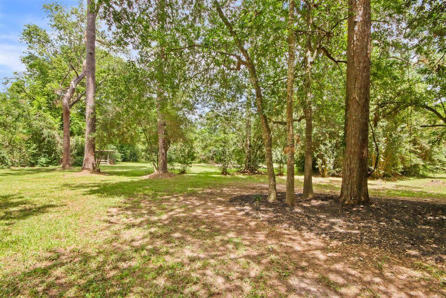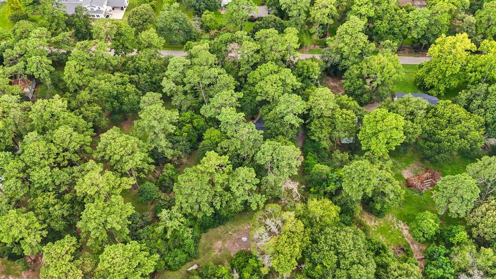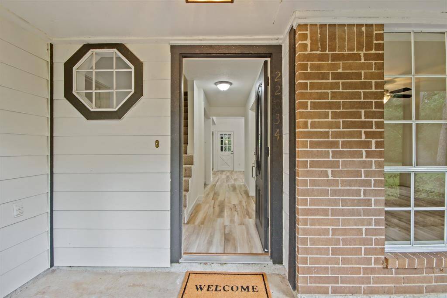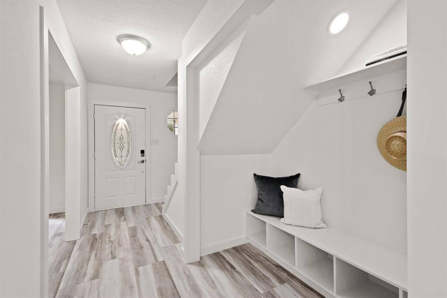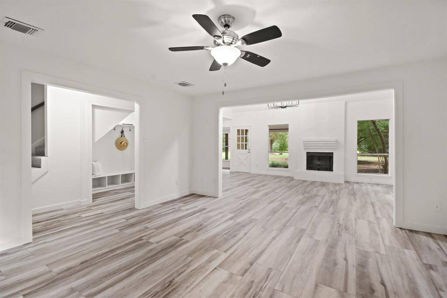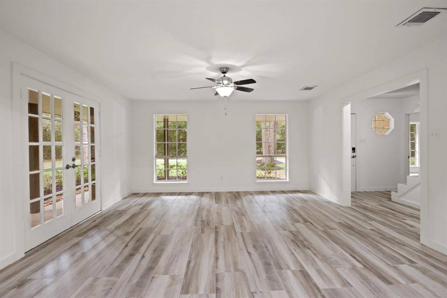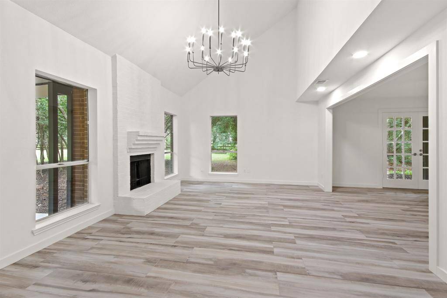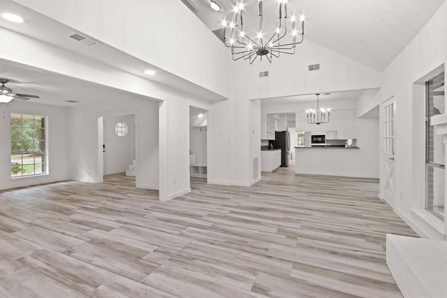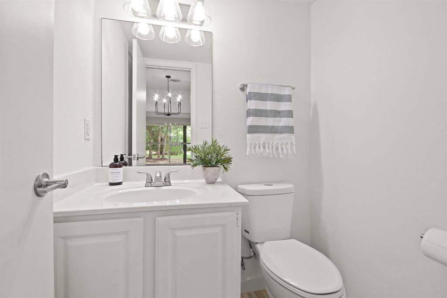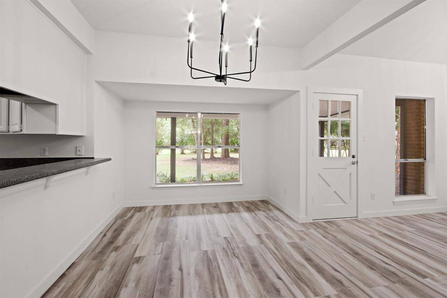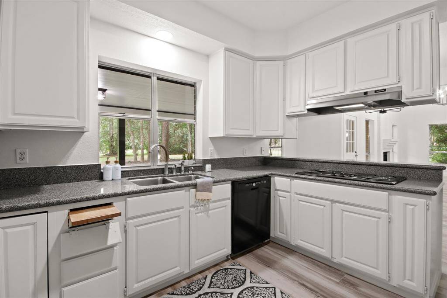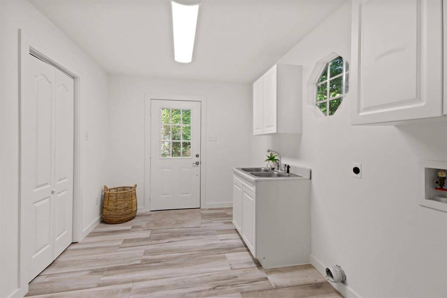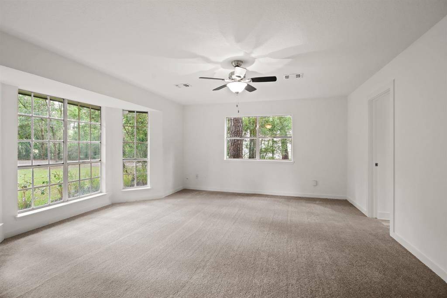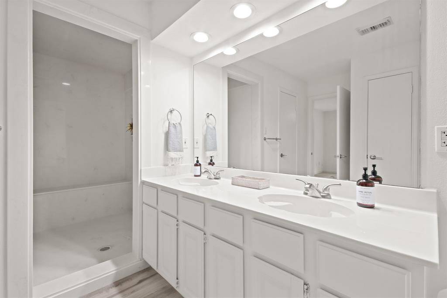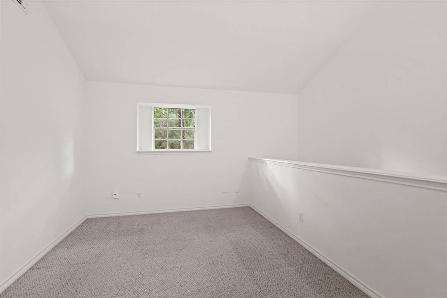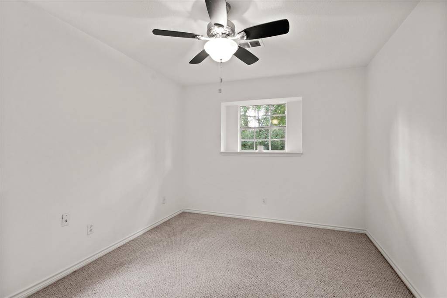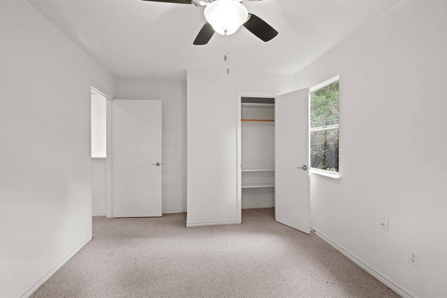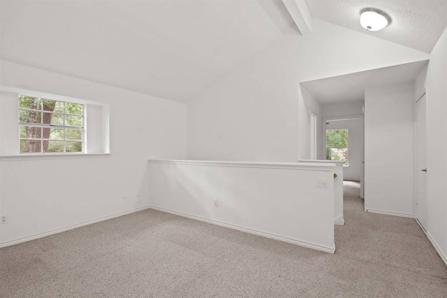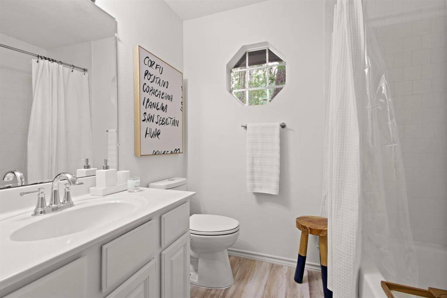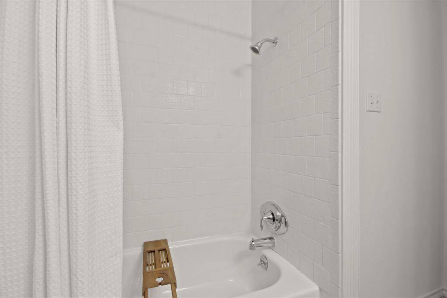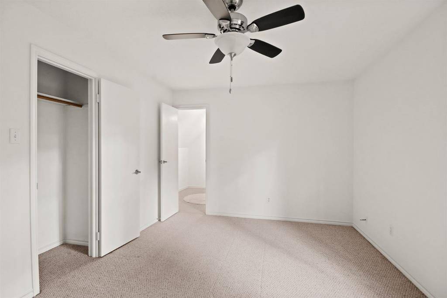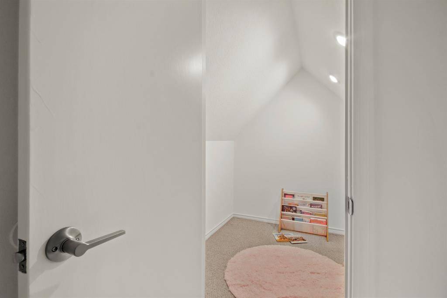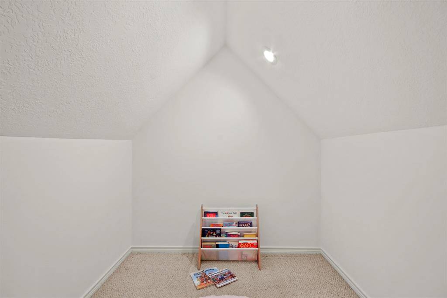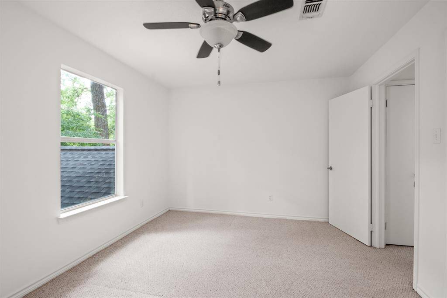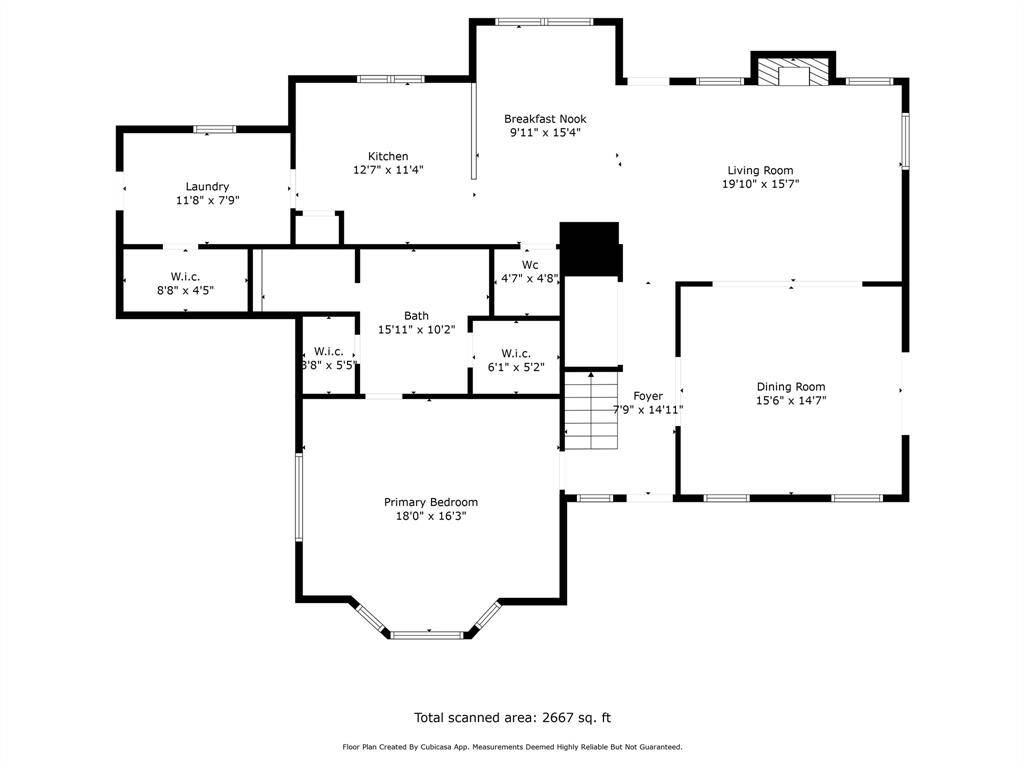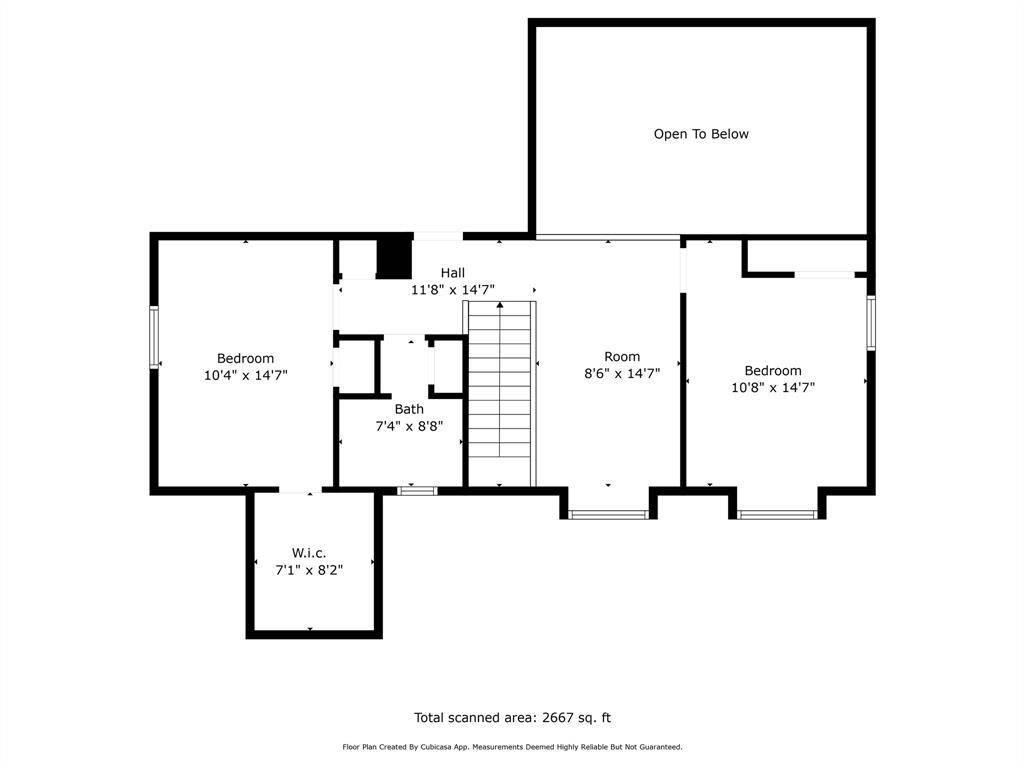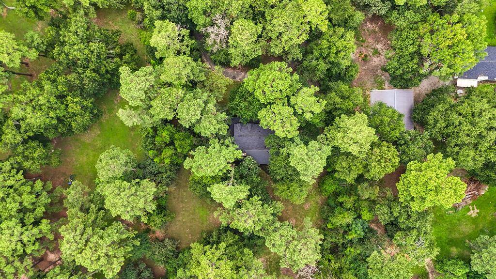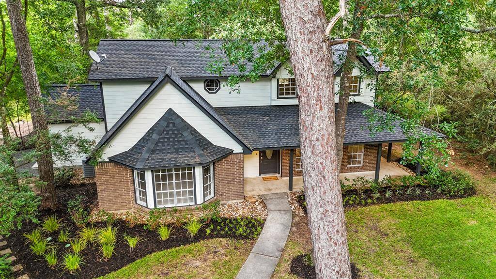22034 Pine Tree Lane, Houston, Texas 77447
$569,900
3 Beds
2 Full / 1 Half Baths
Single-Family
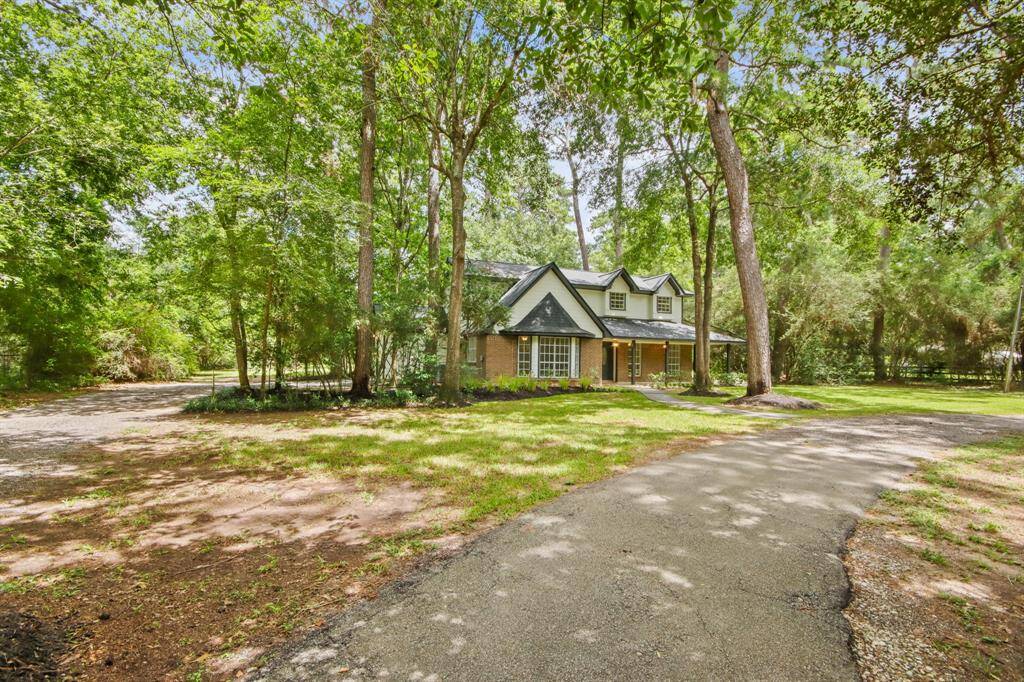

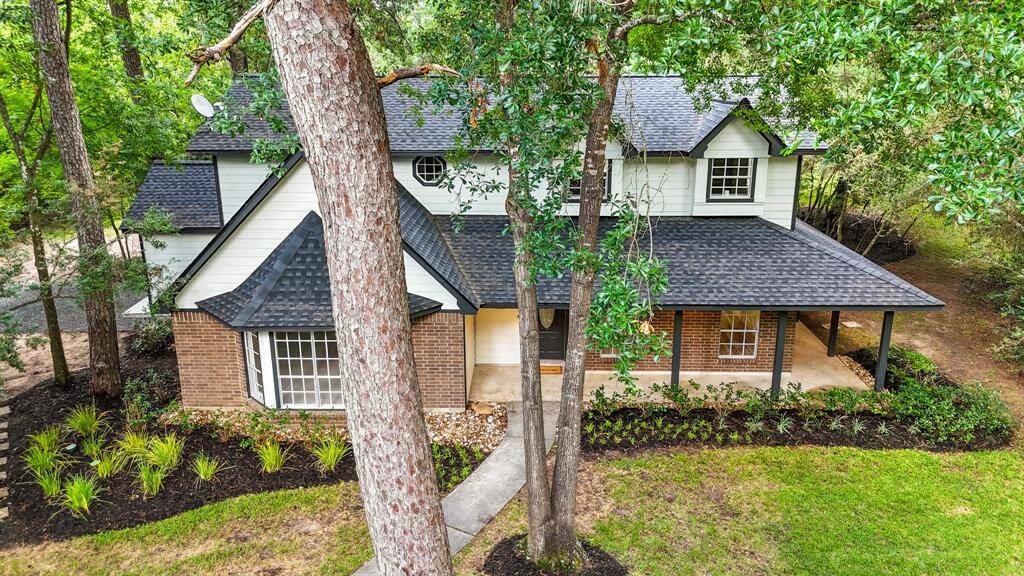
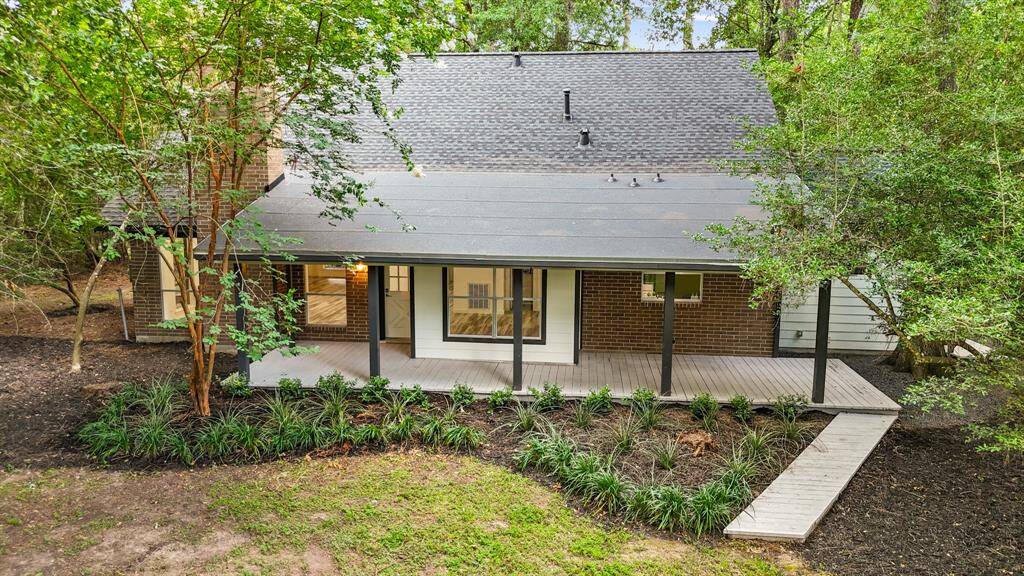
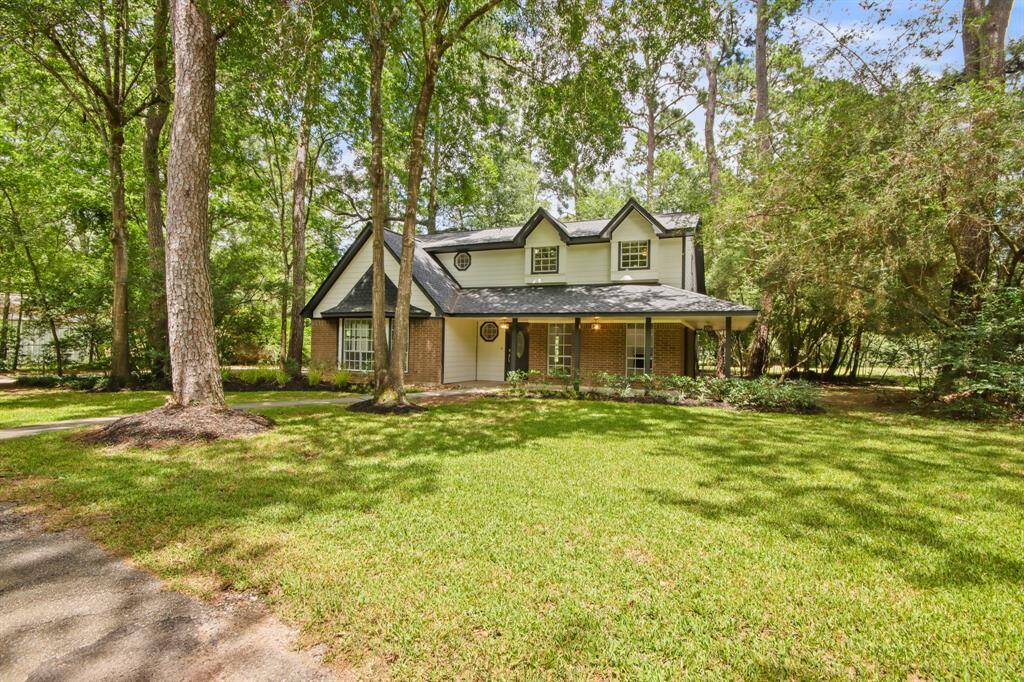
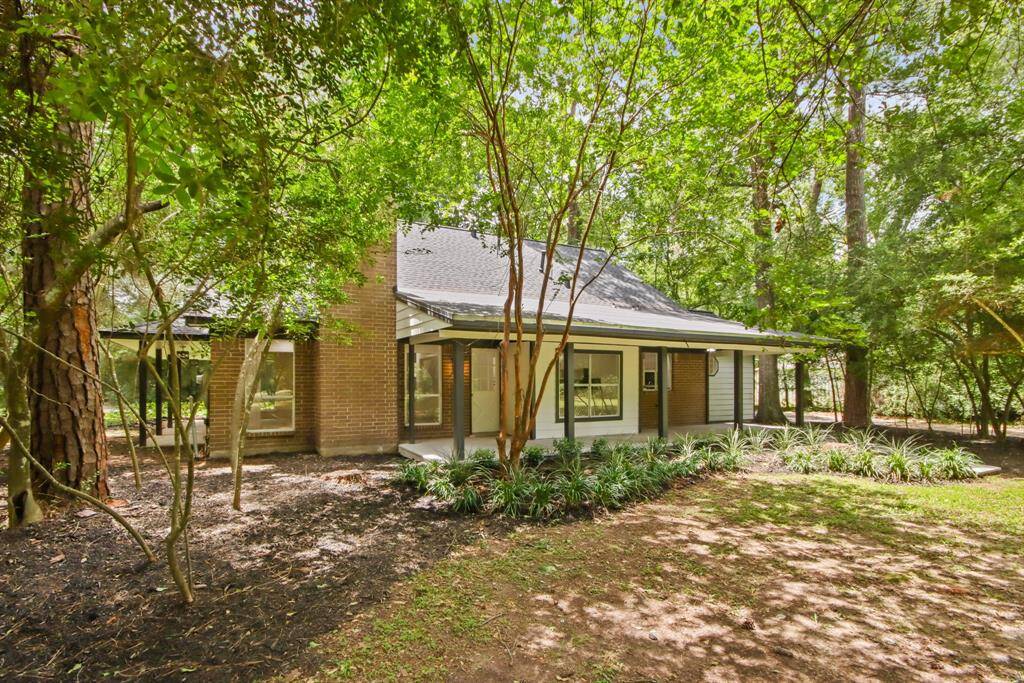
Request More Information
About 22034 Pine Tree Lane
Welcome to this stunning home nestled on 2 acres of serene, unrestricted land with NO HOA. The primary bedroom is located on the first floor and features a large shower. The inviting entryway boasts a drop-off area for books or backpacks. The living area has high ceilings and a gorgeous chimney that opens to the kitchen. The main floor also includes a flex room and a large custom laundry room with a storage closet. You'll find two secondary bedrooms, a secondary bathroom, and an open game room area upstairs. A charming reading nook provides a cozy spot. Outdoor living is enhanced with large porches and a circle drive, while the expansive acreage offers endless possibilities for building your dreams. Experience the tranquility of country living while just a short drive away from all entertainment, dining, and other conveniences. Roof and new siding 2022, Flex piping, interior and exterior paint 2024, tile floors 20224, NO MUD tax, low tax rate.
Highlights
22034 Pine Tree Lane
$569,900
Single-Family
2,636 Home Sq Ft
Houston 77447
3 Beds
2 Full / 1 Half Baths
87,120 Lot Sq Ft
General Description
Taxes & Fees
Tax ID
040-189-000-0212
Tax Rate
1.8435%
Taxes w/o Exemption/Yr
$5,229 / 2023
Maint Fee
No
Room/Lot Size
Kitchen
14X17
Breakfast
10x10
1st Bed
17X15
Interior Features
Fireplace
1
Floors
Carpet, Tile
Heating
Central Gas
Cooling
Central Electric
Connections
Electric Dryer Connections
Bedrooms
1 Bedroom Up, Primary Bed - 1st Floor
Dishwasher
Yes
Range
Yes
Disposal
Yes
Microwave
Yes
Oven
Electric Oven
Interior
Fire/Smoke Alarm, High Ceiling
Loft
Maybe
Exterior Features
Foundation
Slab
Roof
Composition
Exterior Type
Cement Board
Water Sewer
Septic Tank, Well
Exterior
Back Yard, Covered Patio/Deck, Exterior Gas Connection, Patio/Deck, Porch, Private Driveway
Private Pool
No
Area Pool
Maybe
Lot Description
Other
New Construction
No
Listing Firm
Schools (WALLER - 55 - Waller)
| Name | Grade | Great School Ranking |
|---|---|---|
| Evelyn Turlington Elem | Elementary | 4 of 10 |
| Schultz Jr High | Middle | 6 of 10 |
| Waller High | High | 4 of 10 |
School information is generated by the most current available data we have. However, as school boundary maps can change, and schools can get too crowded (whereby students zoned to a school may not be able to attend in a given year if they are not registered in time), you need to independently verify and confirm enrollment and all related information directly with the school.

