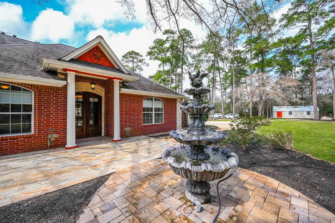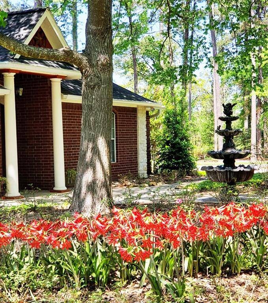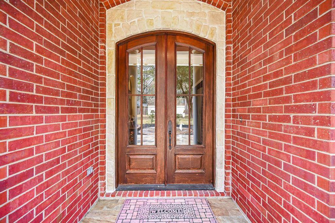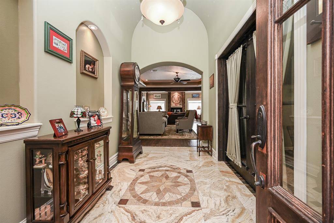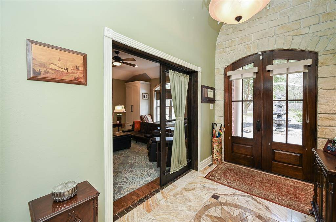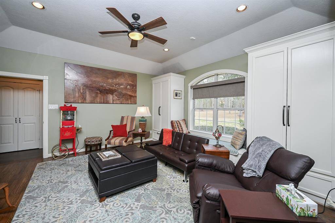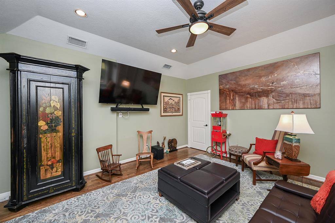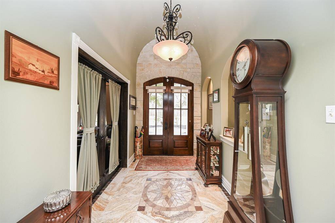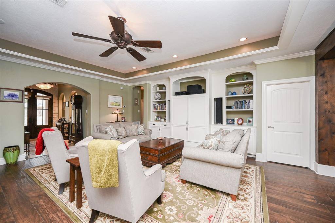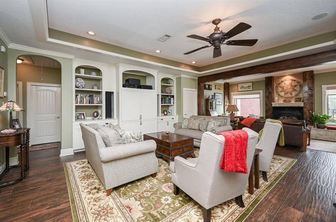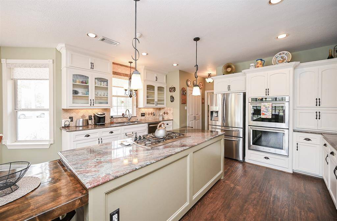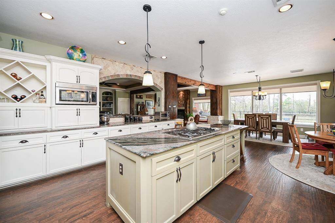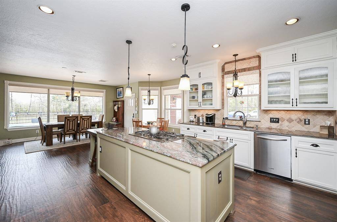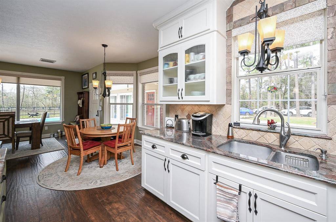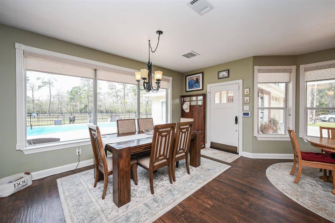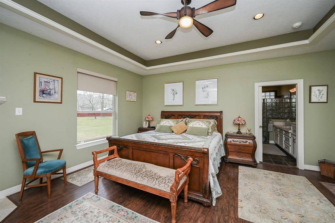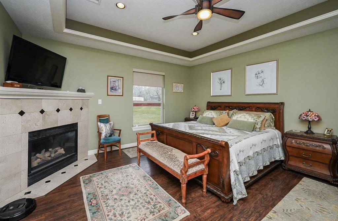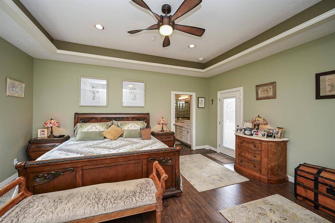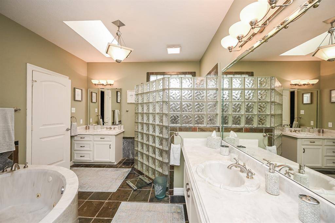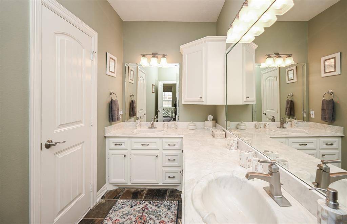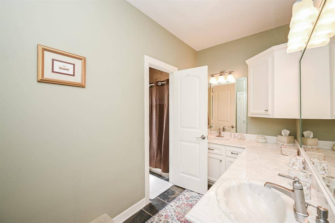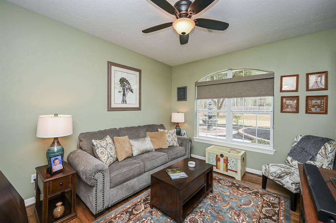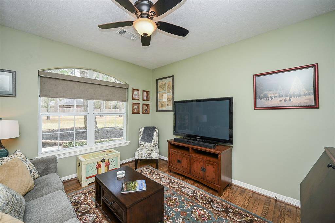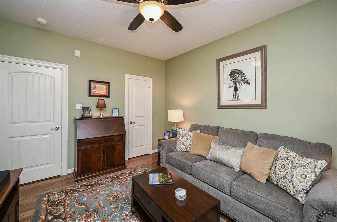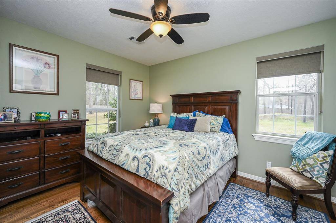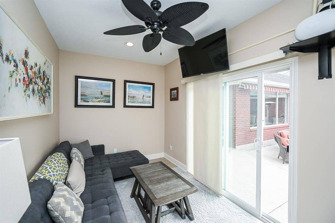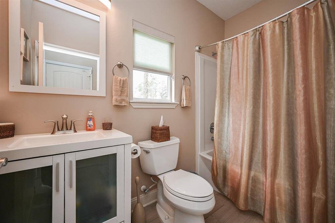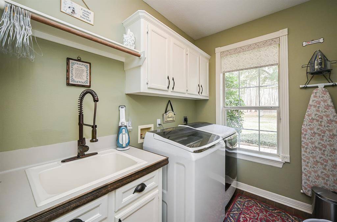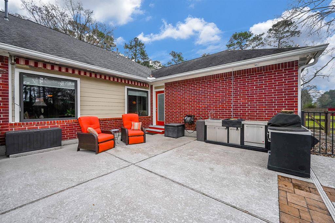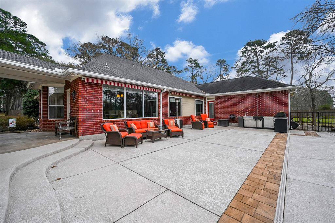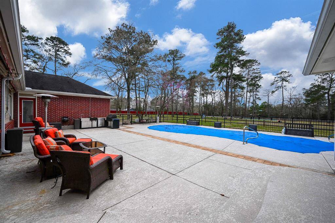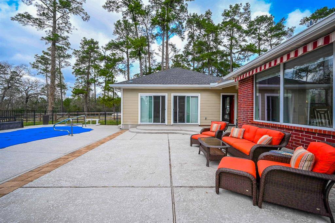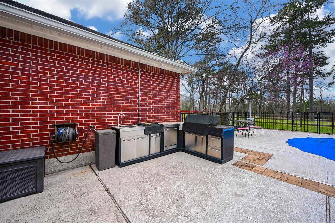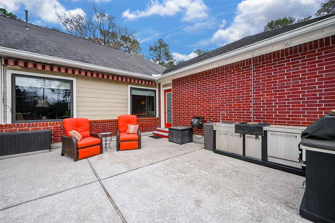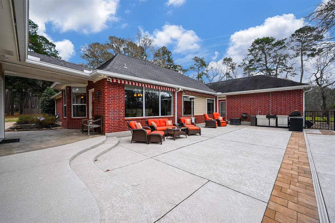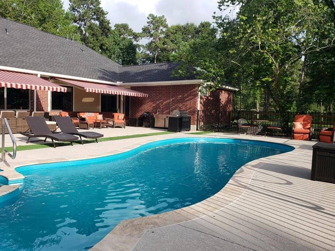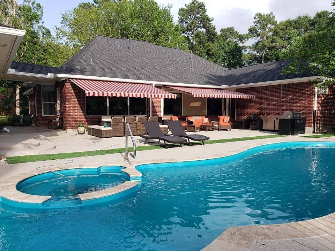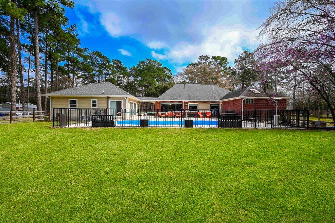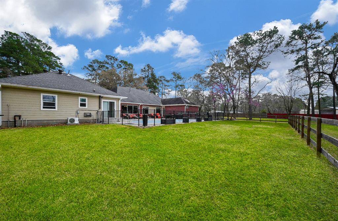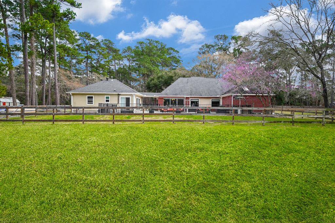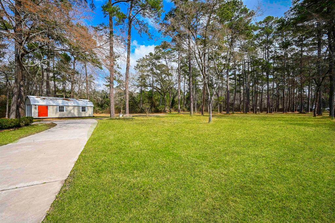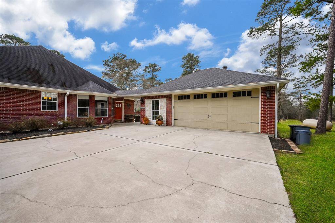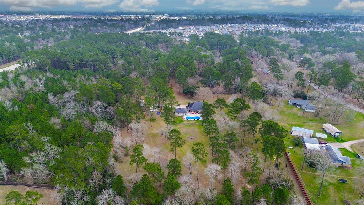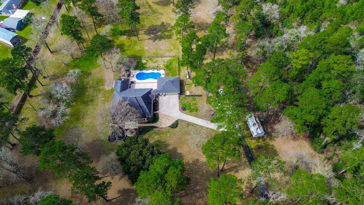23442 Hillcrest Drive, Houston, Texas 77447
$859,900
4 Beds
3 Full Baths
Single-Family
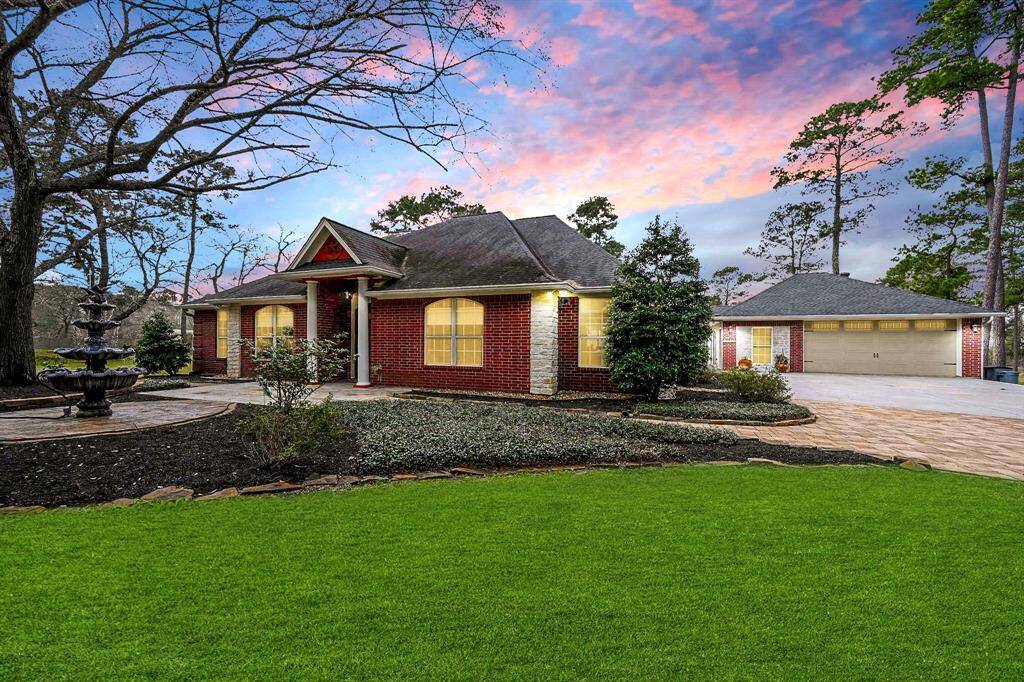

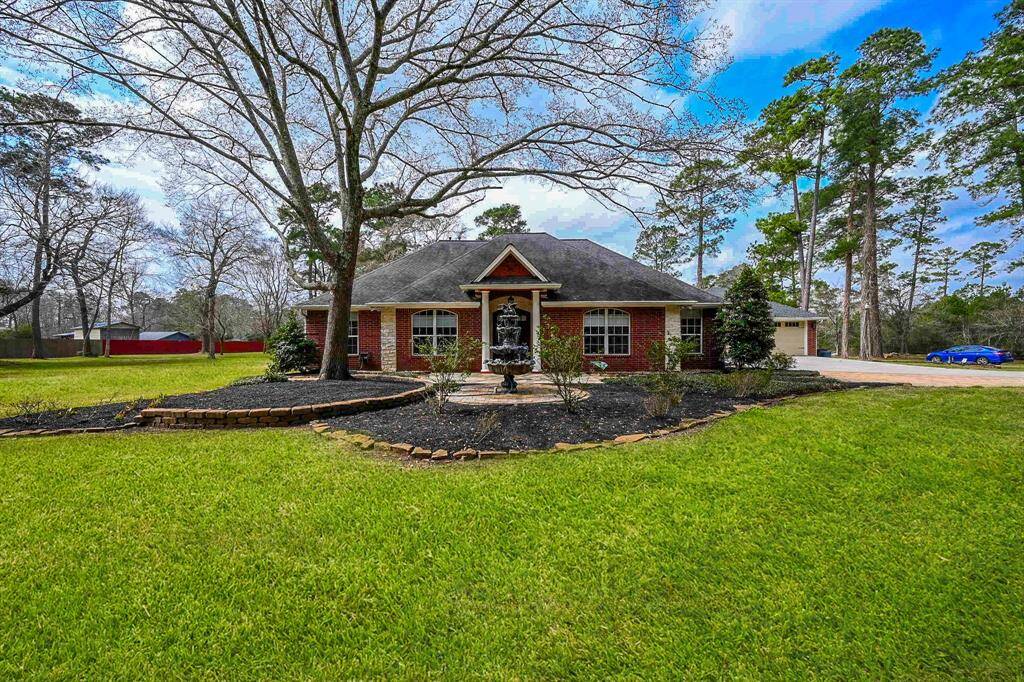
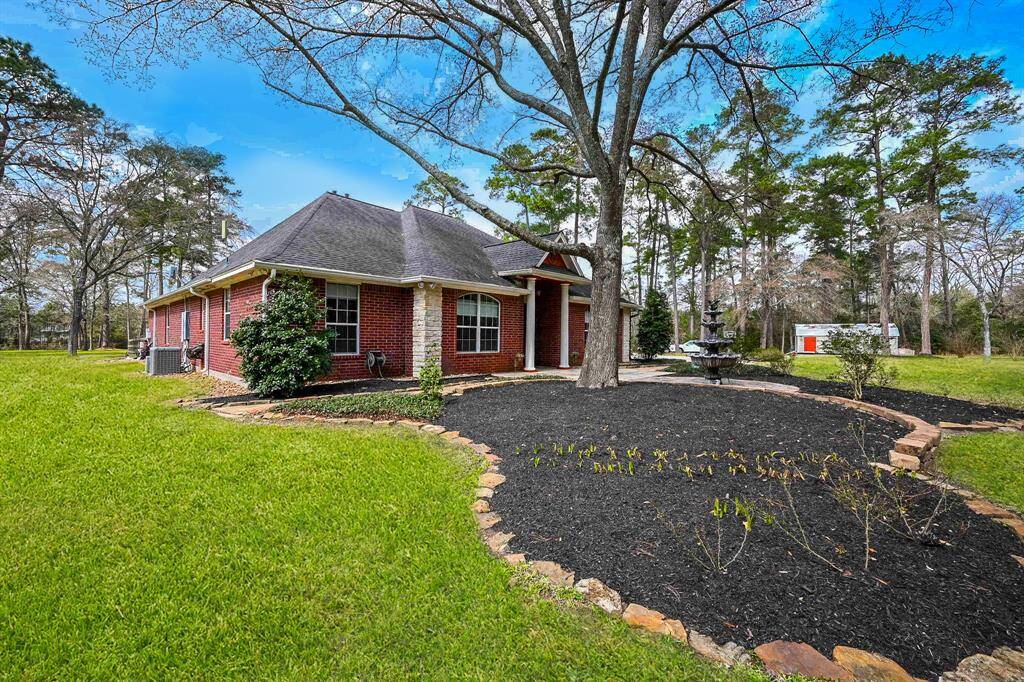
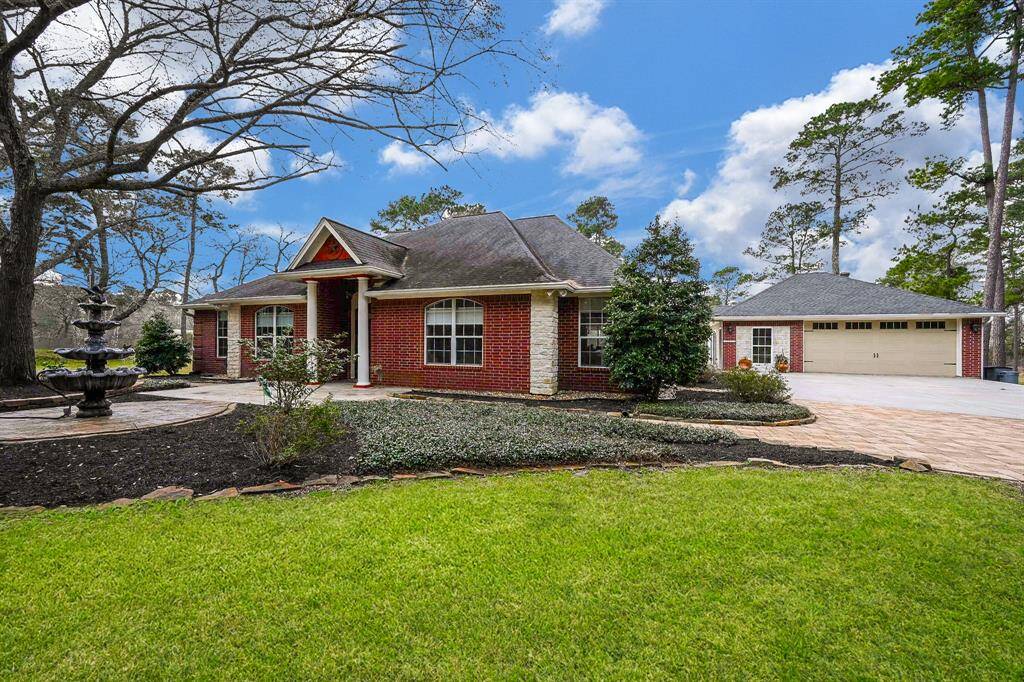
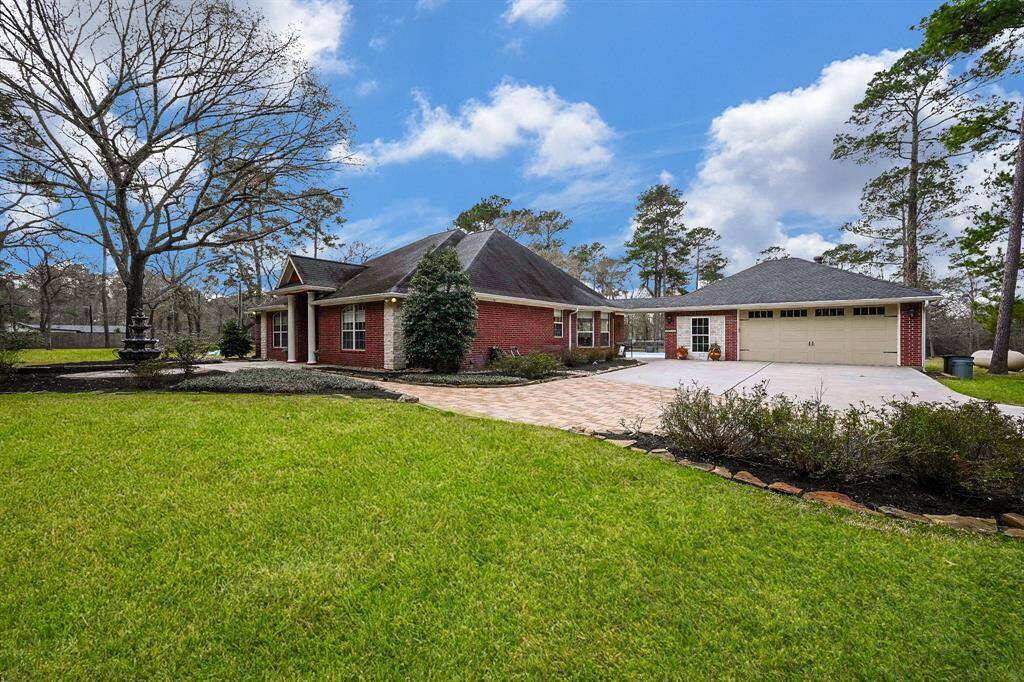
Request More Information
About 23442 Hillcrest Drive
Indulge in tranquility at this sprawling urban ranch. A one story secluded haven with all the conveniences of city living. Minutes to The Woodlands, Katy, Tomball, and Conroe, and Uptown Park.This gated, custom-built home features high-end finishes, an open floor plan, gourmet kitchen, hardwood floors, and a wall of windows providing serene views of nature. Wood beam accents in living, 2 fireplaces throughout. Thoughtfully designed, it includes 3/4bedrooms, a dedicated study, media room, game room, and oversized 2-car garage. The primary suite is a peaceful retreat with, a fireplace, outdoor patio view of the pool. Private access from the primary. For guests, enjoy a spacious apartment with a full kitchen, and bath. Step outside to an entertainer's paradise with a summer kitchen, pool & spa. Additional features include pool and pool house, workshop. extensive areas for gardening & trails for animals, birds & butterflies. Fresh landscaping walkways and gardens and fountain.
Highlights
23442 Hillcrest Drive
$859,900
Single-Family
3,325 Home Sq Ft
Houston 77447
4 Beds
3 Full Baths
190,540 Lot Sq Ft
General Description
Taxes & Fees
Tax ID
327300006000100
Tax Rate
1.6995%
Taxes w/o Exemption/Yr
$10,017 / 2024
Maint Fee
No
Room/Lot Size
Dining
16x15
Kitchen
16x13
2nd Bed
17x16
Interior Features
Fireplace
2
Floors
Slate, Stone, Vinyl Plank, Wood
Countertop
Custom Granite
Heating
Propane
Cooling
Central Electric
Connections
Electric Dryer Connections, Gas Dryer Connections, Washer Connections
Bedrooms
2 Bedrooms Down, Primary Bed - 1st Floor
Dishwasher
Yes
Range
Yes
Disposal
Yes
Microwave
Yes
Oven
Convection Oven, Double Oven, Electric Oven
Energy Feature
Attic Vents, Ceiling Fans, Energy Star Appliances, High-Efficiency HVAC, Insulated/Low-E windows, Insulation - Batt, North/South Exposure
Interior
Alarm System - Owned, Crown Molding, Dryer Included, Fire/Smoke Alarm, Formal Entry/Foyer, High Ceiling, Prewired for Alarm System, Refrigerator Included, Spa/Hot Tub, Washer Included, Water Softener - Owned, Window Coverings, Wired for Sound
Loft
Maybe
Exterior Features
Foundation
Slab
Roof
Composition
Exterior Type
Brick, Cement Board, Stone
Water Sewer
Aerobic, Well
Exterior
Back Yard Fenced, Covered Patio/Deck, Detached Gar Apt /Quarters, Fully Fenced, Outdoor Kitchen, Patio/Deck, Private Driveway, Spa/Hot Tub, Sprinkler System, Workshop
Private Pool
Yes
Area Pool
Maybe
Access
Automatic Gate
Lot Description
Wooded
New Construction
No
Front Door
East
Listing Firm
Schools (WALLER - 55 - Waller)
| Name | Grade | Great School Ranking |
|---|---|---|
| Fields Store Elem | Elementary | 5 of 10 |
| Schultz Jr High | Middle | 5 of 10 |
| Waller High | High | 3 of 10 |
School information is generated by the most current available data we have. However, as school boundary maps can change, and schools can get too crowded (whereby students zoned to a school may not be able to attend in a given year if they are not registered in time), you need to independently verify and confirm enrollment and all related information directly with the school.

