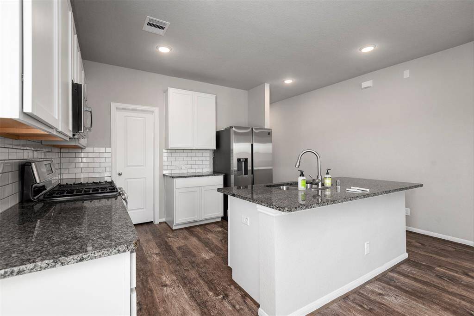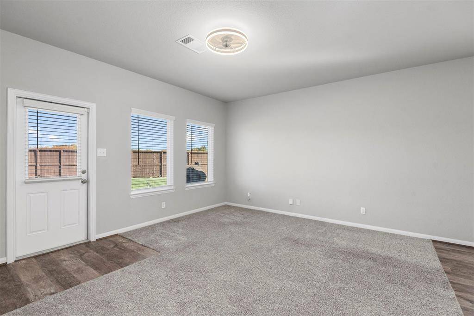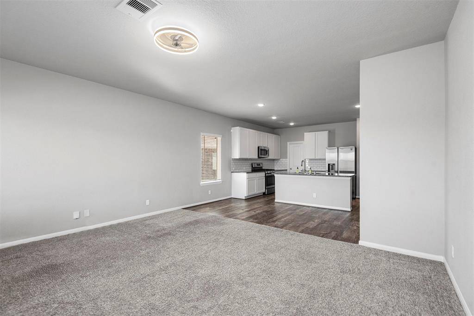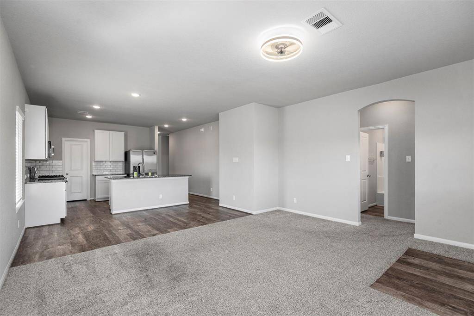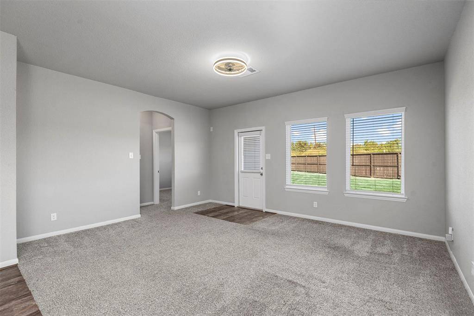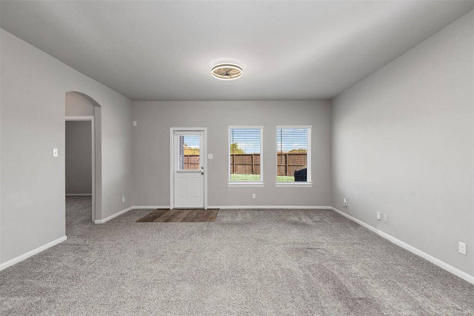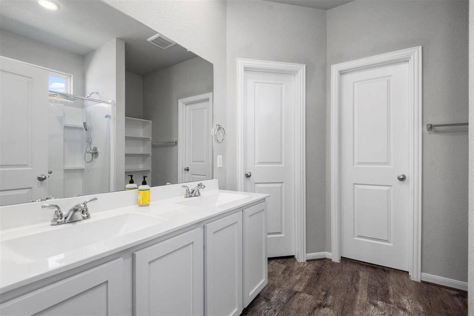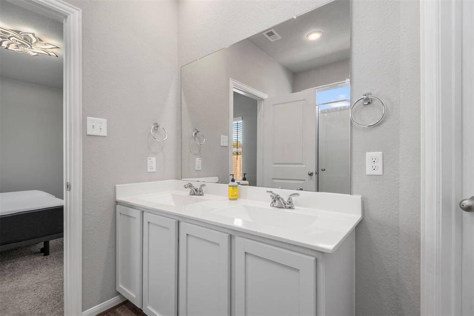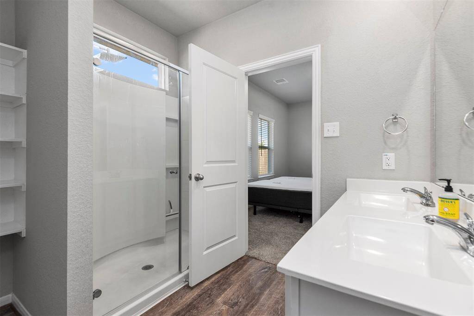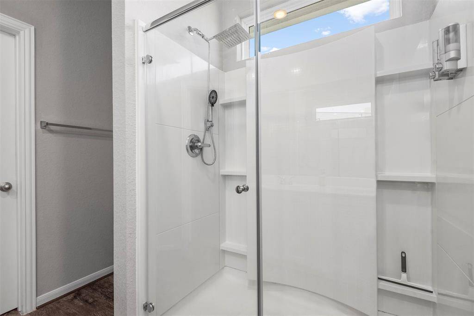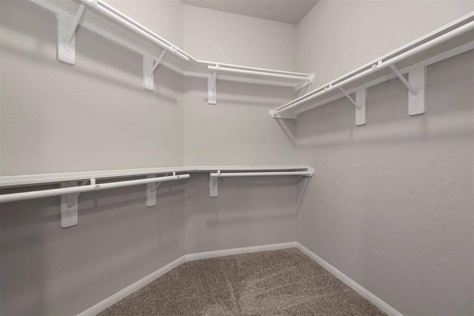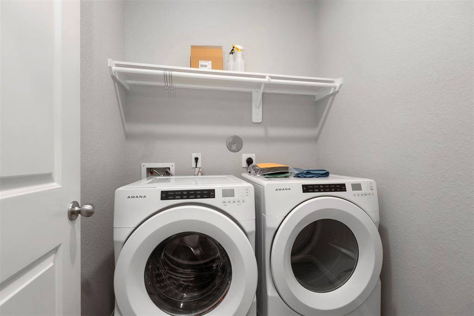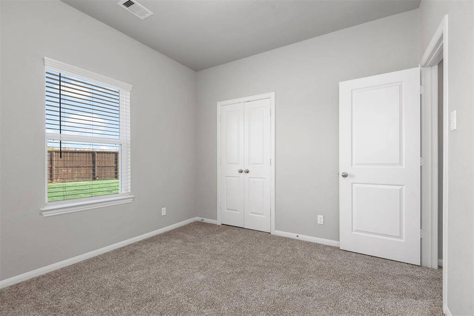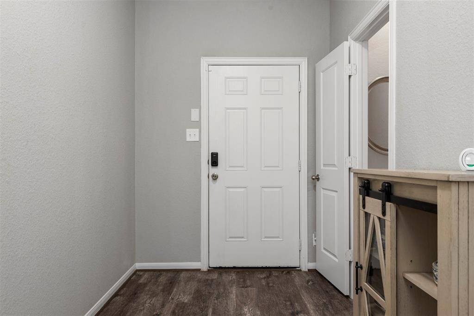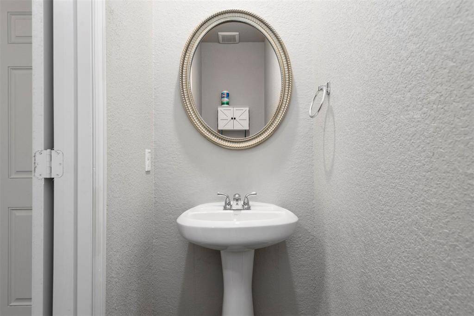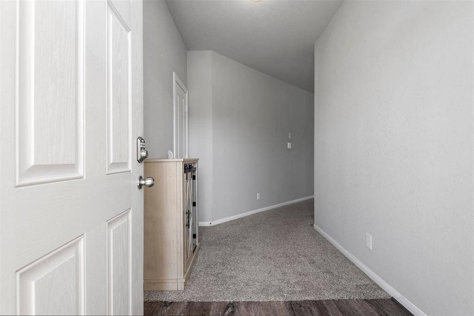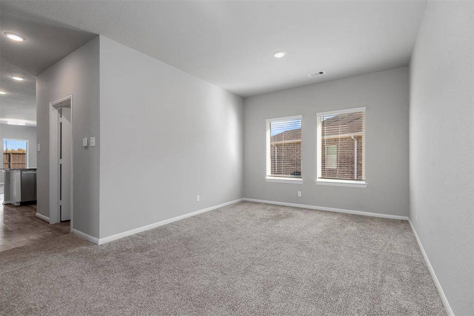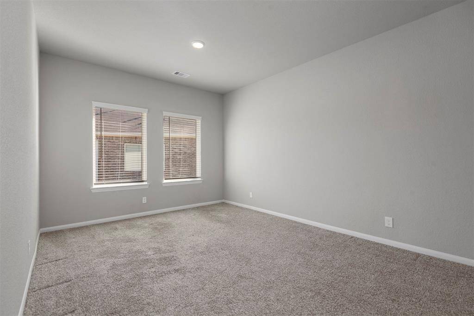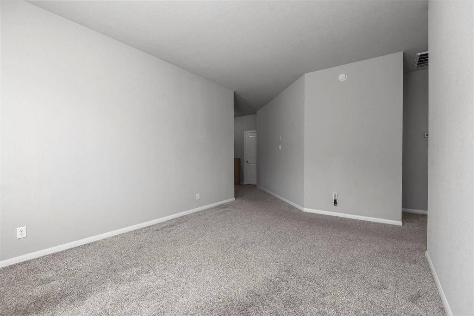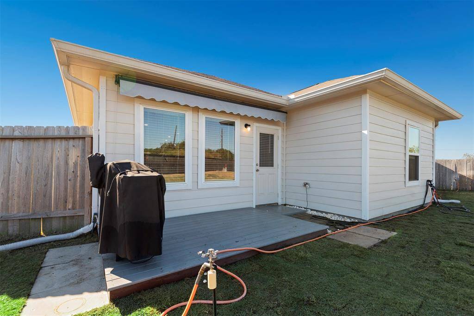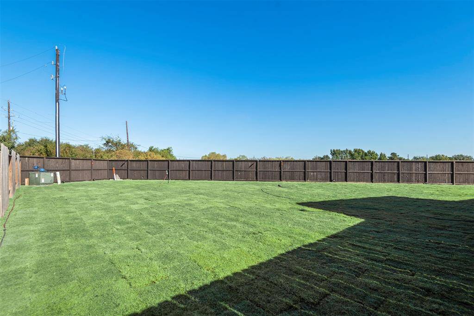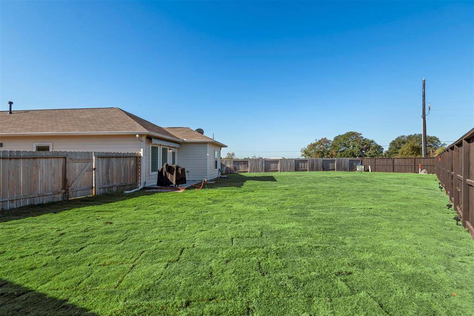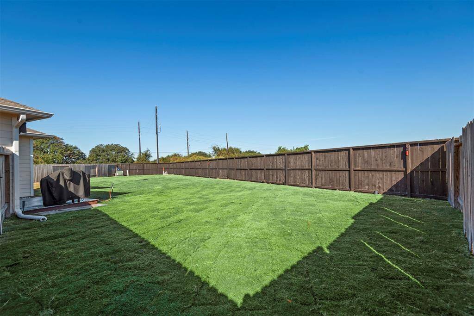24034 Farmstead Drive, Houston, Texas 77447
This Property is Off-Market
3 Beds
2 Full / 1 Half Baths
Single-Family
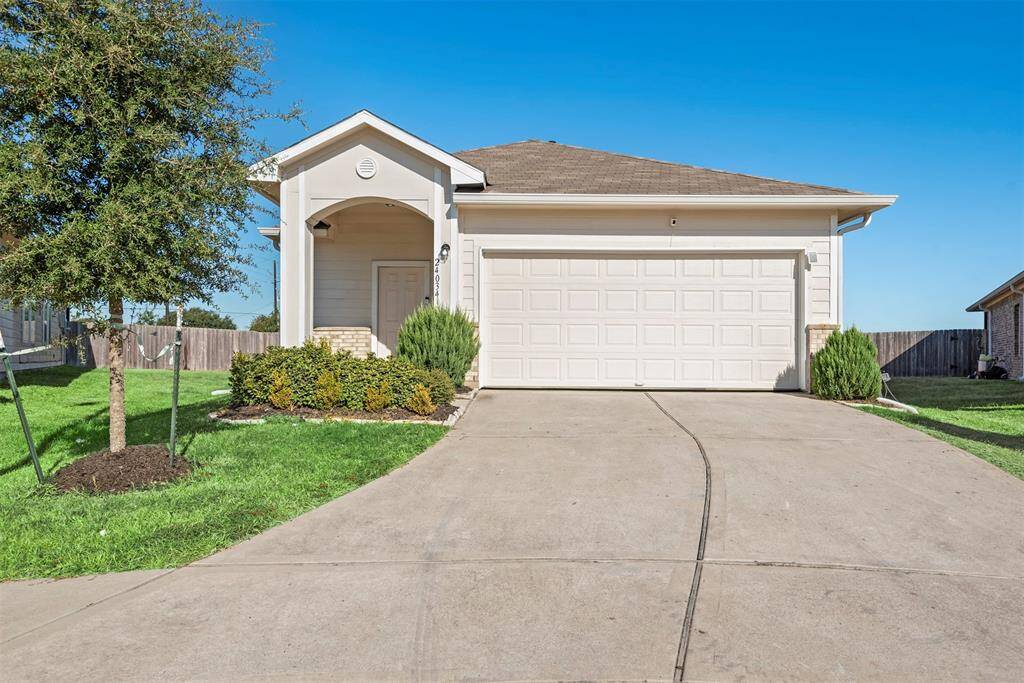

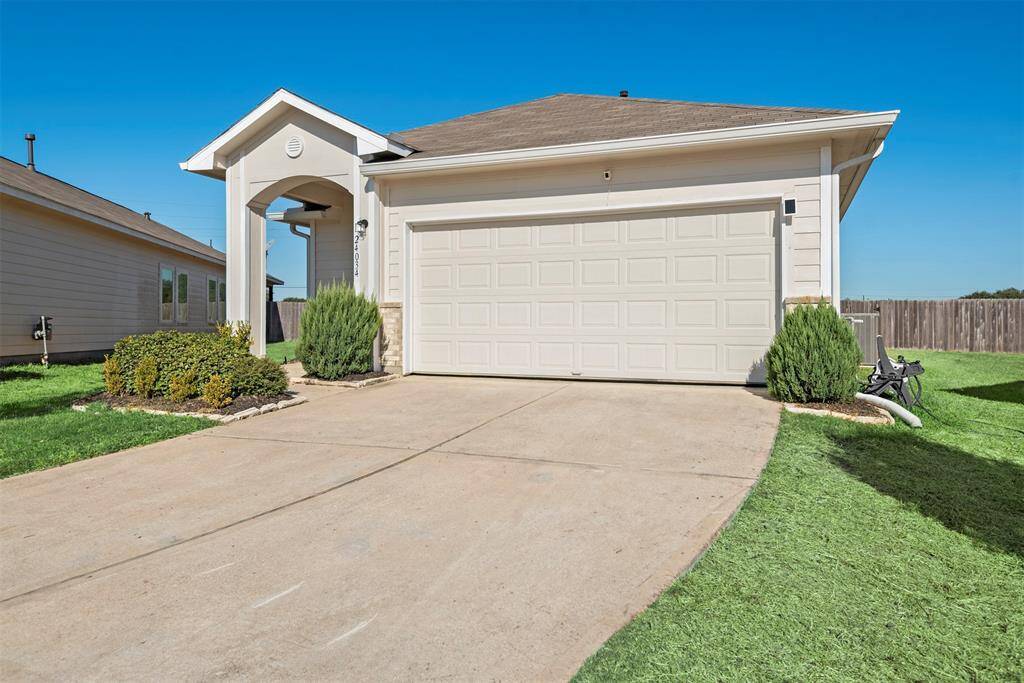
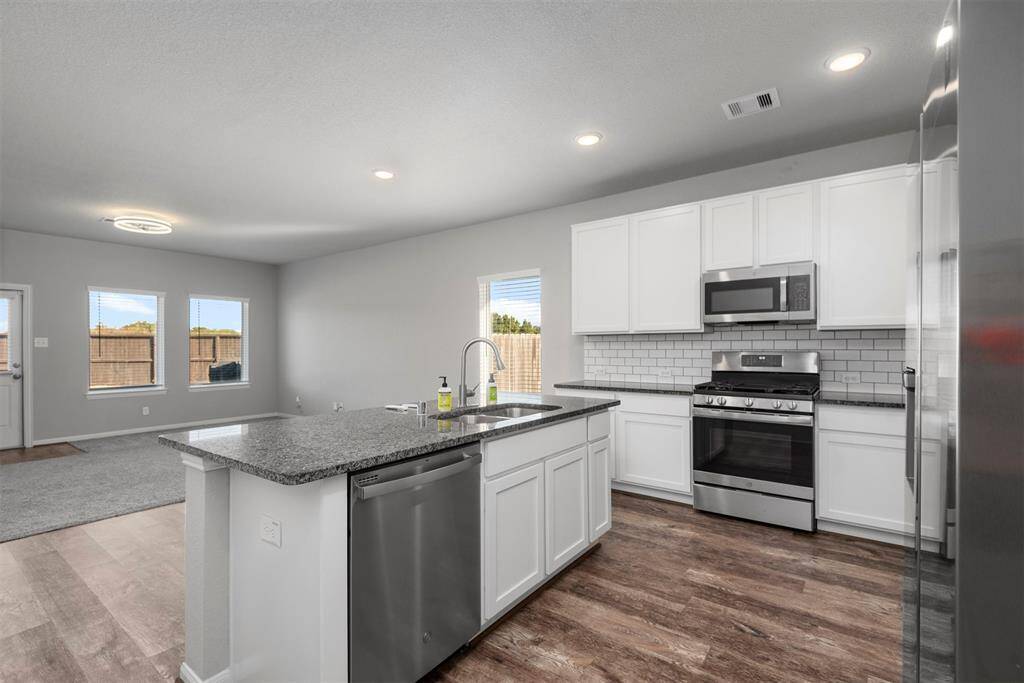

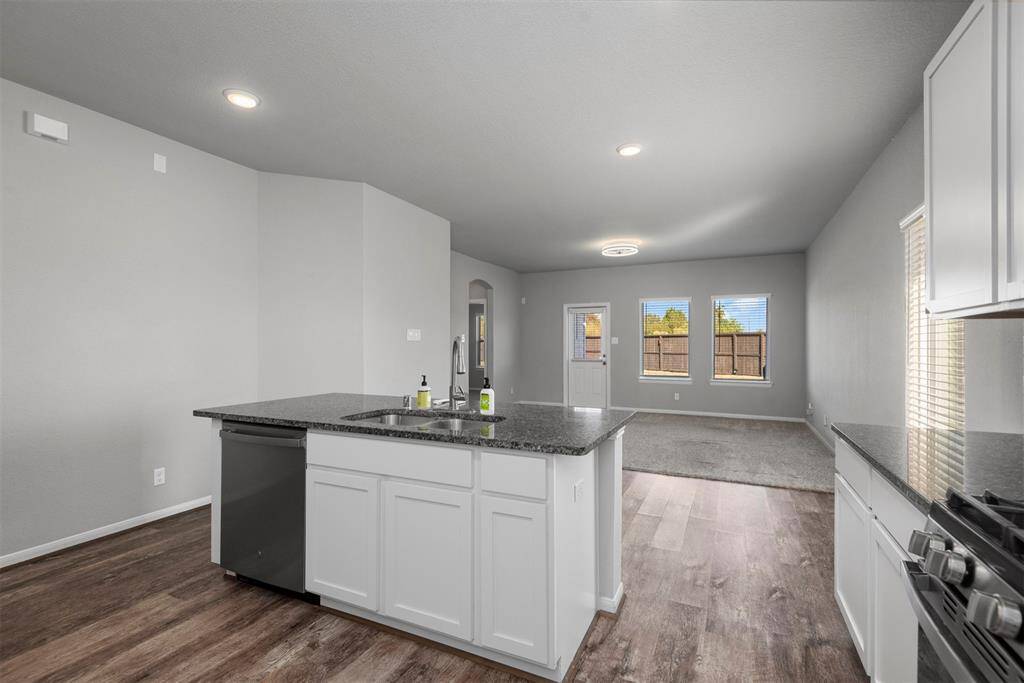
Get Custom List Of Similar Homes
About 24034 Farmstead Drive
Located on 10,939 sq ft corner lot , this 2020 build features a 3-bedroom, 2.5-bath home and is one of the larger floor plans by CastleRock Builders .The entire backyard has brand new sod, offering a beautiful green space perfect for relaxation or entertaining. Enjoy the outdoors on the deck with a retractable awning, providing shade and comfort year-round.
The home includes Ring security cameras, a digital door lock, and a built-in alarm system, ensuring peace of mind for its future owners. Washer and Dryer, Brand New fridge included.
With its generous layout and bright, airy spaces, this property is ideal for active families and those who love to host.
—don’t miss this incredible opportunity! Schedule your showing today
Highlights
24034 Farmstead Drive
$245,000
Single-Family
1,714 Home Sq Ft
Houston 77447
3 Beds
2 Full / 1 Half Baths
10,939 Lot Sq Ft
General Description
Taxes & Fees
Tax ID
141-317-002-0004
Tax Rate
Unknown
Taxes w/o Exemption/Yr
Unknown
Maint Fee
Yes / $800 Annually
Maintenance Includes
Grounds
Room/Lot Size
1st Bed
12 x 14
2nd Bed
11.5 x 10
3rd Bed
11.5 x 10
Interior Features
Fireplace
No
Floors
Vinyl, Wood
Heating
Central Gas
Cooling
Central Gas
Bedrooms
2 Bedrooms Down, Primary Bed - 1st Floor
Dishwasher
Yes
Range
Yes
Disposal
Yes
Microwave
Yes
Interior
Alarm System - Owned, Crown Molding, Fire/Smoke Alarm
Loft
Maybe
Exterior Features
Foundation
Slab
Roof
Composition
Exterior Type
Brick, Cement Board, Wood
Water Sewer
Public Water, Water District
Exterior
Back Yard, Back Yard Fenced
Private Pool
No
Area Pool
Maybe
Lot Description
Corner
New Construction
No
Listing Firm
Schools (WALLER - 55 - Waller)
| Name | Grade | Great School Ranking |
|---|---|---|
| Bryan Lowe Elem | Elementary | None of 10 |
| Schultz Jr High | Middle | 5 of 10 |
| Waller High | High | 3 of 10 |
School information is generated by the most current available data we have. However, as school boundary maps can change, and schools can get too crowded (whereby students zoned to a school may not be able to attend in a given year if they are not registered in time), you need to independently verify and confirm enrollment and all related information directly with the school.

