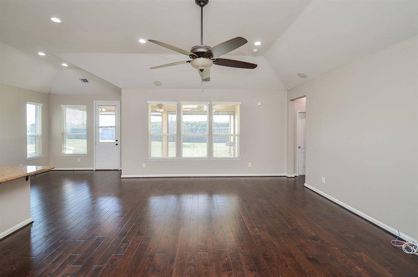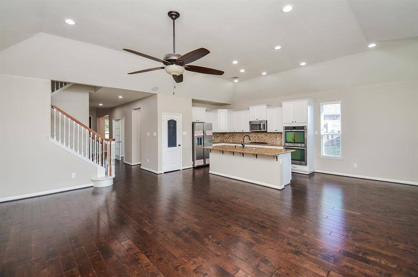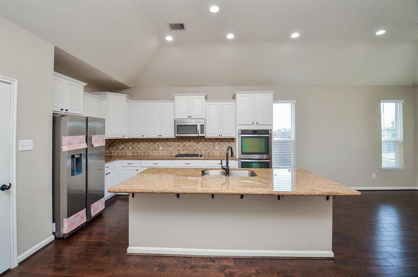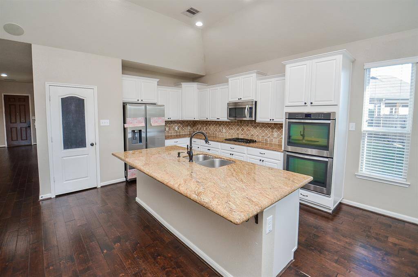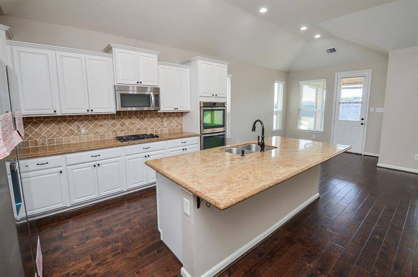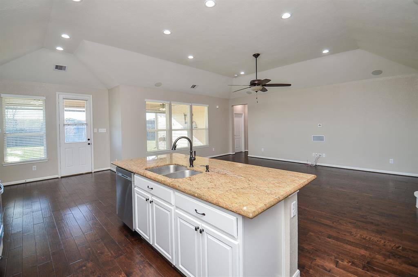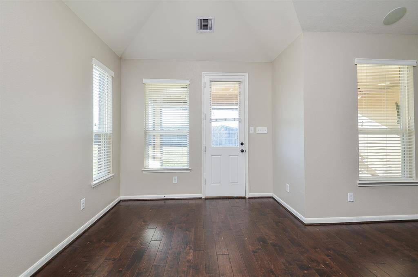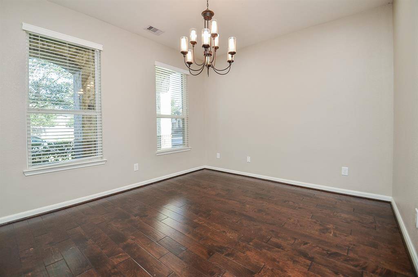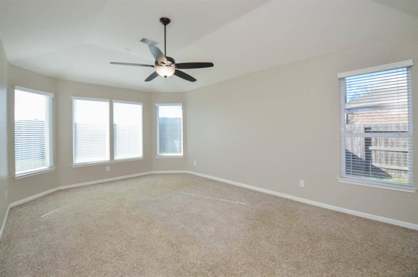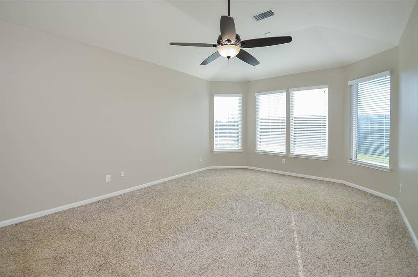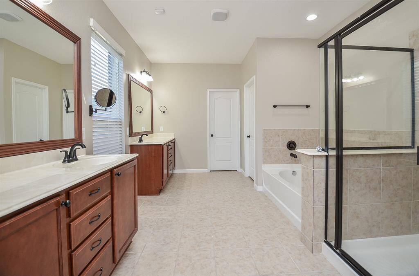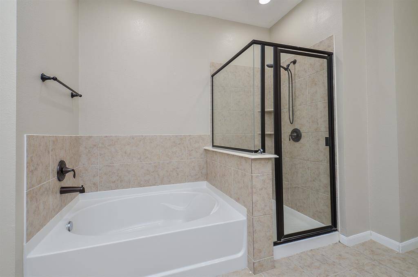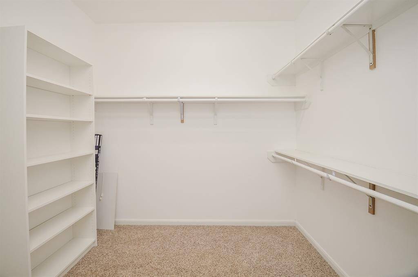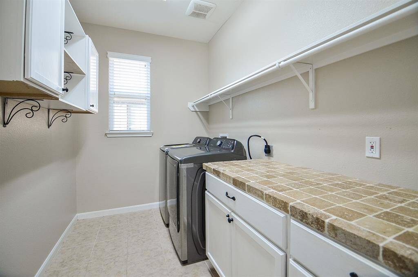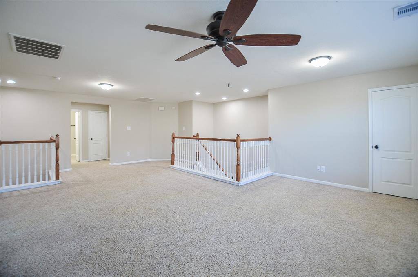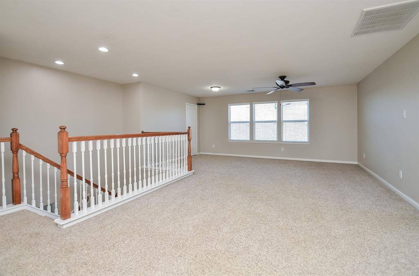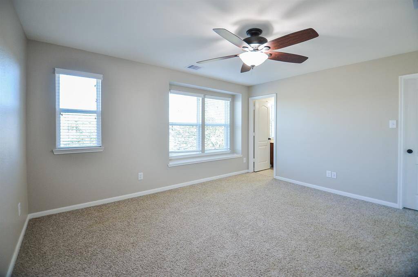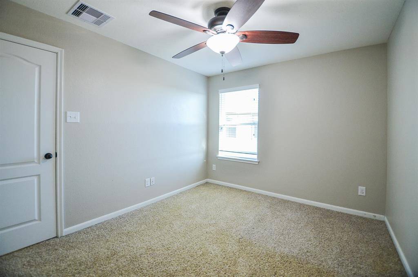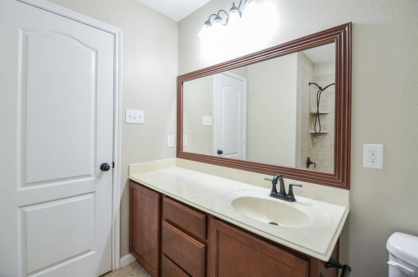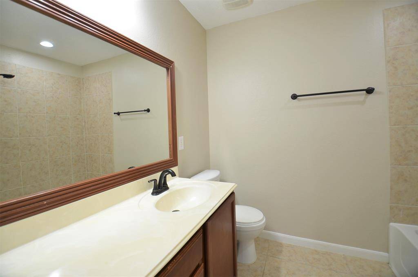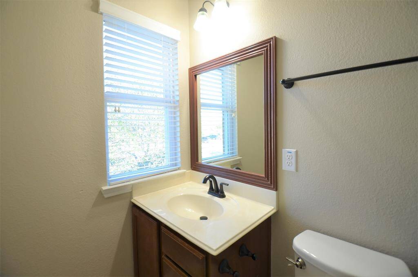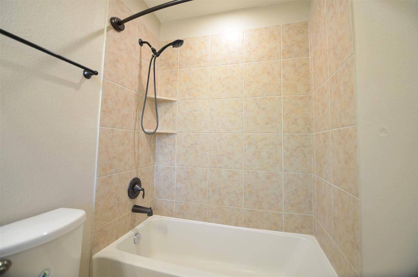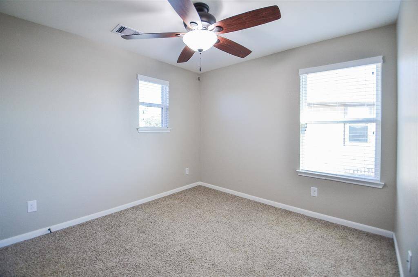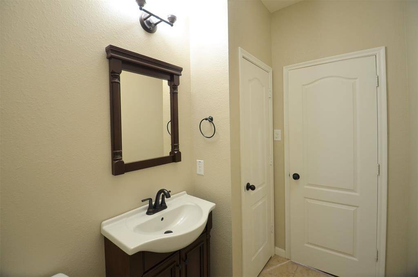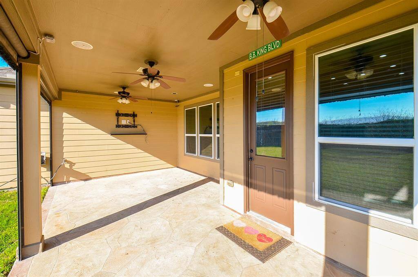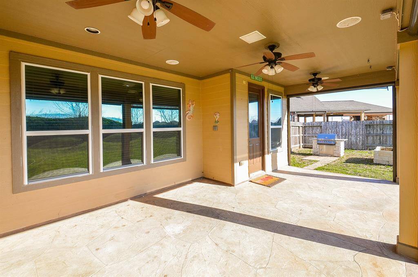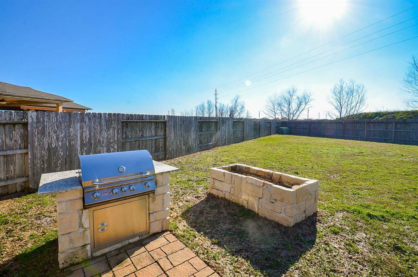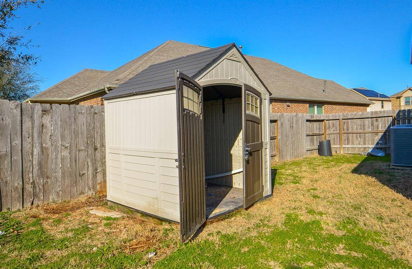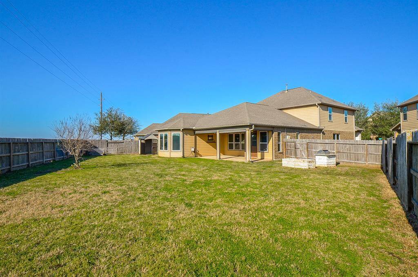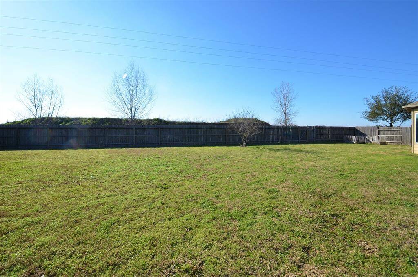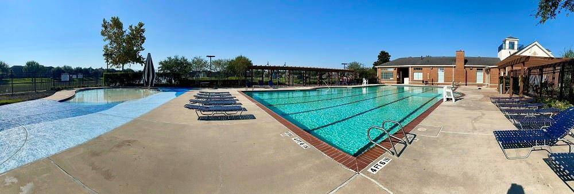11003 Jacob Crossing Drive, Houston, Texas 77406
$3,200
4 Beds
3 Full / 1 Half Baths
Single-Family
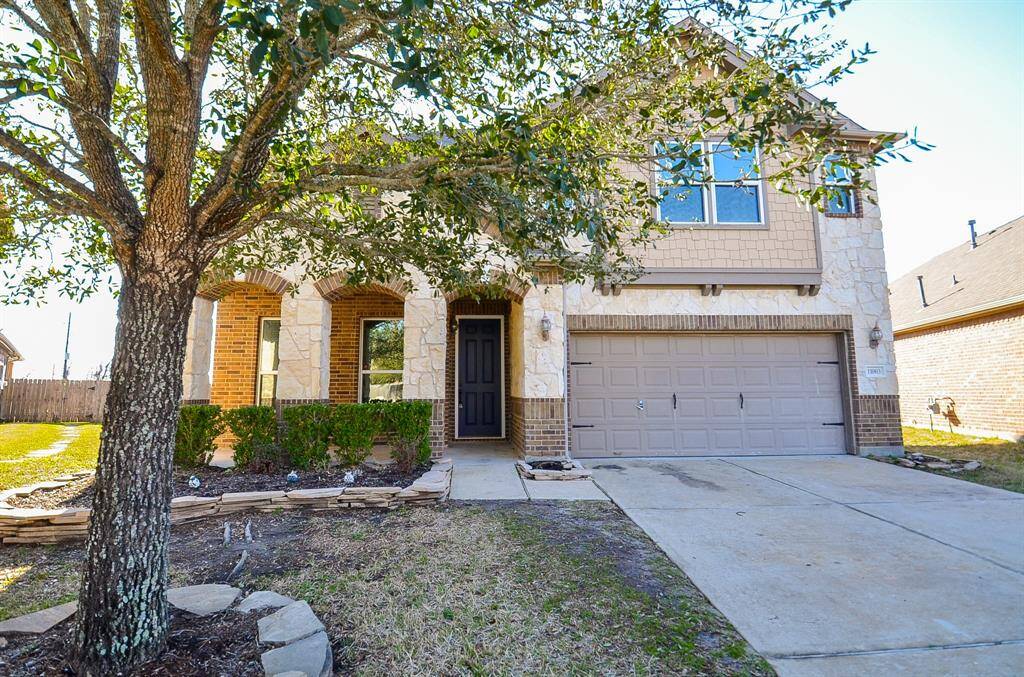

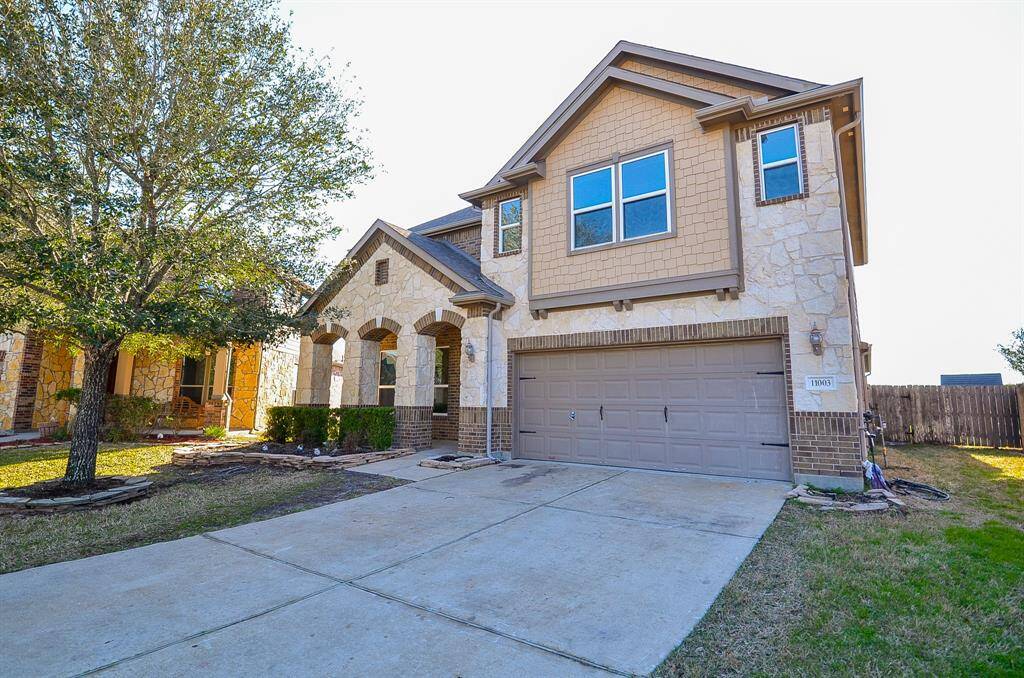
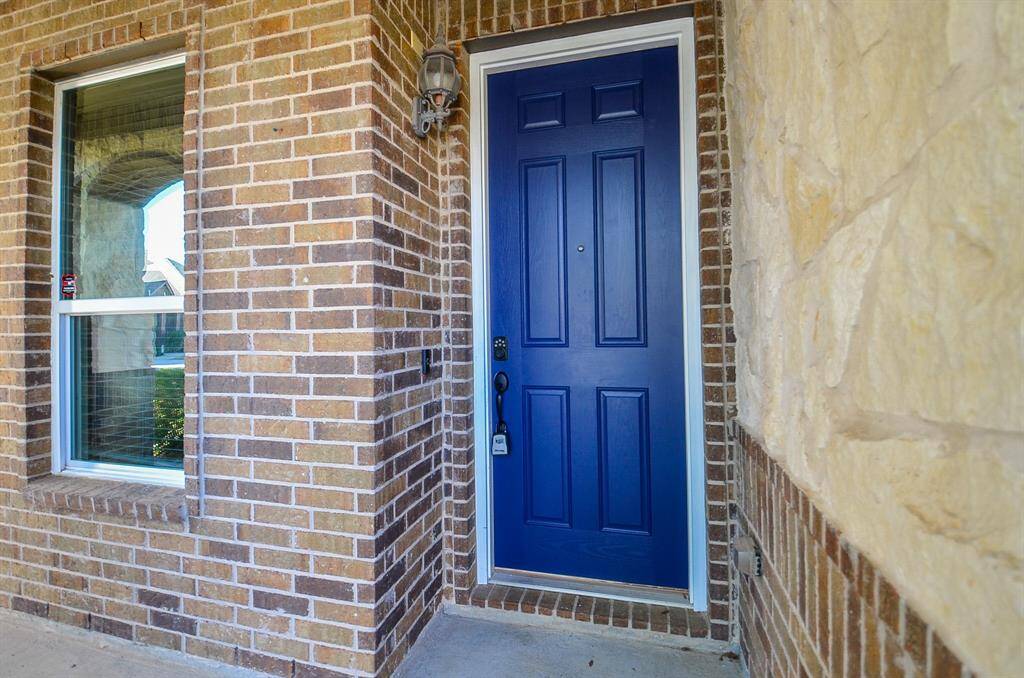
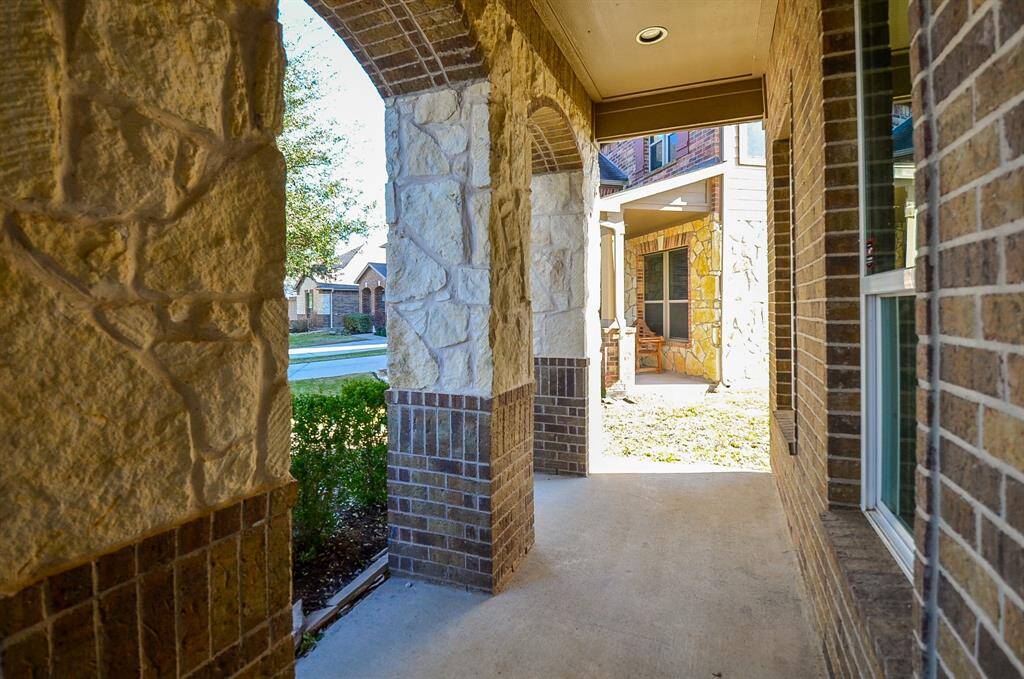
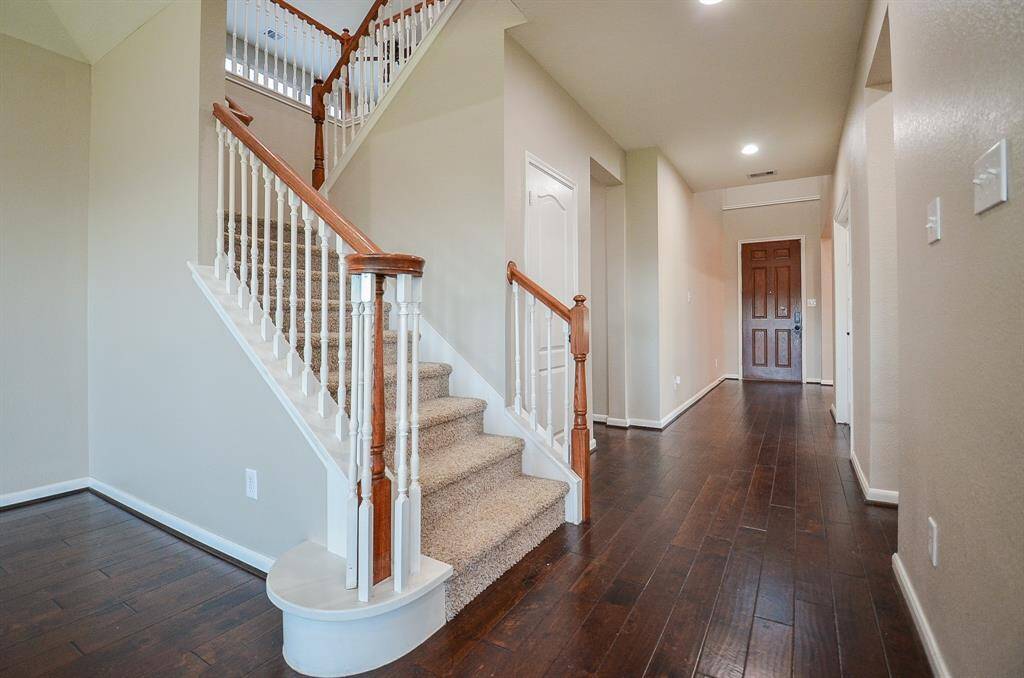
Request More Information
About 11003 Jacob Crossing Drive
Beautiful 4 bedroom 3.5 bathroom home on an oversize lot located in highly desired Canyon Village at Westheimer Lakes. Walking distance to community pool, workout area, play ground, club house, walking trails, lake access & excellent schools. Minutes from 99, 1093, grocery stores, clinics, shopping & excellent restaurants. Freshly painted with brand new stainless steel appliances of Samsung refrigerator, washer, dryer & dish washer. Home is graced with covered porch area elegant foyer features an 18 ft. ceiling, adjacent formal dining & private study with French doors, solid hardwoods throughout the main living areas, vaulted ceilings & exotic granite counters with tile backsplash add pizazz to the island kitchen & double oven. Large laundry w/ tile counter & built-in storage. Primary suite with bay windows, double sink & huge walk-in closet. Large gameroom spacious secondary bedrooms. The oversize covered patio is a dream space for entertaining. Storage shed and 8 zone irrigation.
Highlights
11003 Jacob Crossing Drive
$3,200
Single-Family
3,094 Home Sq Ft
Houston 77406
4 Beds
3 Full / 1 Half Baths
10,832 Lot Sq Ft
General Description
Taxes & Fees
Tax ID
2257050010050901
Tax Rate
Unknown
Taxes w/o Exemption/Yr
Unknown
Maint Fee
No
Room/Lot Size
Dining
12X11
Kitchen
19X13
Breakfast
13X7
1st Bed
21X14
3rd Bed
15X13
4th Bed
13X10
5th Bed
12X10
Interior Features
Fireplace
1
Floors
Carpet, Tile, Wood
Countertop
GRANITE
Heating
Central Gas
Cooling
Central Electric
Connections
Electric Dryer Connections, Washer Connections
Bedrooms
1 Bedroom Up, Primary Bed - 1st Floor
Dishwasher
Yes
Range
Yes
Disposal
Yes
Microwave
Yes
Oven
Double Oven, Electric Oven
Energy Feature
Attic Vents, Ceiling Fans, Digital Program Thermostat, Energy Star/CFL/LED Lights, High-Efficiency HVAC, Insulated Doors, Insulated/Low-E windows, Radiant Attic Barrier
Interior
Dryer Included, Fire/Smoke Alarm, Refrigerator Included, Washer Included, Window Coverings, Wired for Sound
Loft
Maybe
Exterior Features
Water Sewer
Public Sewer, Public Water, Water District
Exterior
Back Yard, Back Yard Fenced, Clubhouse, Patio/Deck, Sprinkler System, Storage Shed, Subdivision Tennis Court, Trash Pick Up
Private Pool
No
Area Pool
Yes
Lot Description
Cul-De-Sac, Subdivision Lot
New Construction
No
Front Door
East, North
Listing Firm
Schools (LAMARC - 33 - Lamar Consolidated)
| Name | Grade | Great School Ranking |
|---|---|---|
| Terrell Elem (Lamar) | Elementary | None of 10 |
| Leaman Jr High | Middle | None of 10 |
| Fulshear High | High | None of 10 |
School information is generated by the most current available data we have. However, as school boundary maps can change, and schools can get too crowded (whereby students zoned to a school may not be able to attend in a given year if they are not registered in time), you need to independently verify and confirm enrollment and all related information directly with the school.


