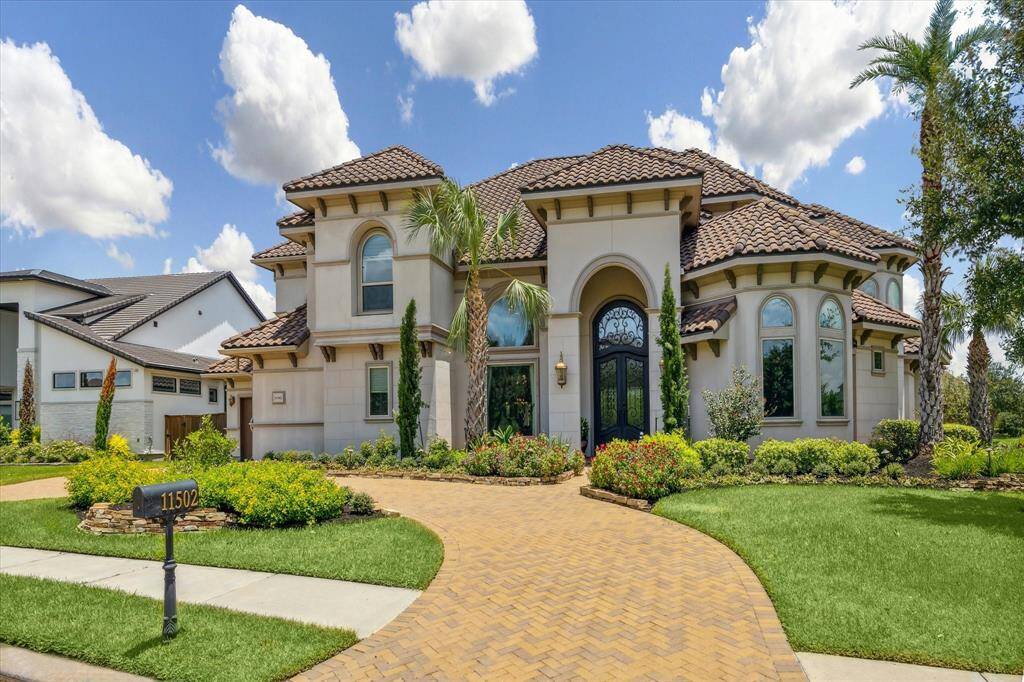
Welcome to this stunning stucco and tile roof cusom home in gated community. Home features stone paved circular direway with extensive landscaping, sparkling pool, and spa, with many upscale and unique features you will love!
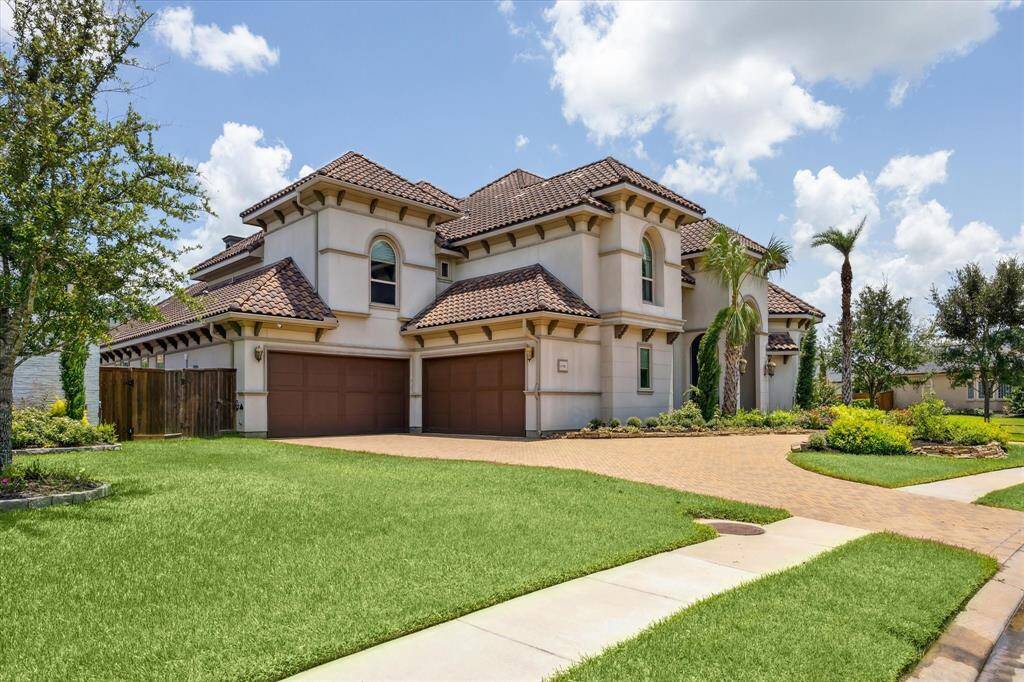
There is are two double garages, one of the full air conditioning. There is a mud room off the garage with extra storage space.
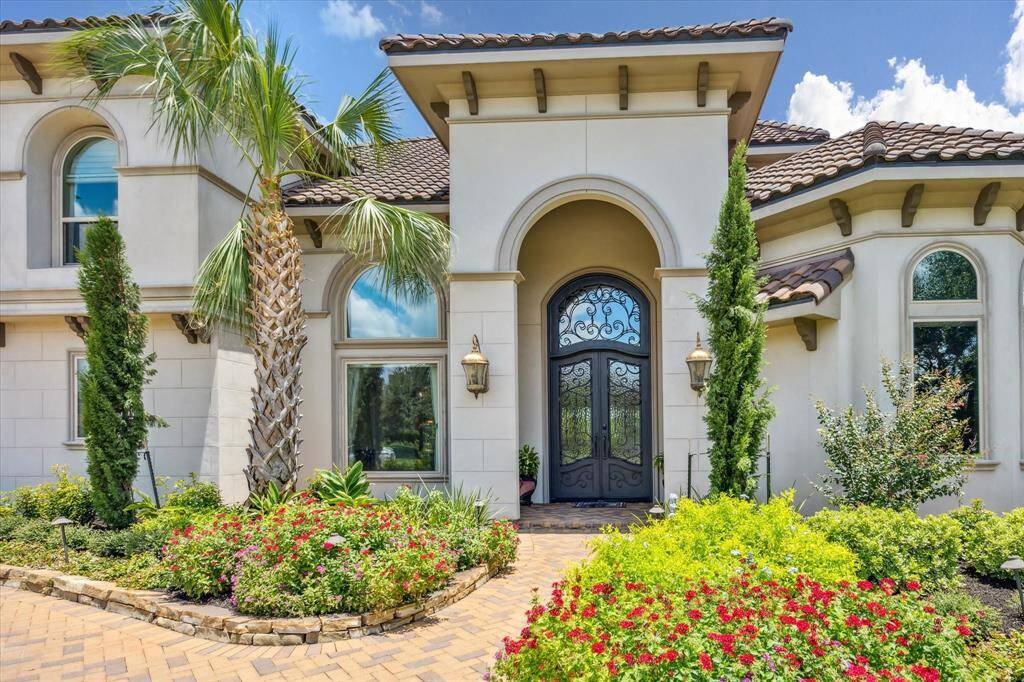
There is a double iron and glass front door with extended transom window over the door, to let in lots of natural light into the foyer. The extensive tropical landscaping is colorful and beautiul. Ther is a covered front patio with room enough for a bench and flowring pots.
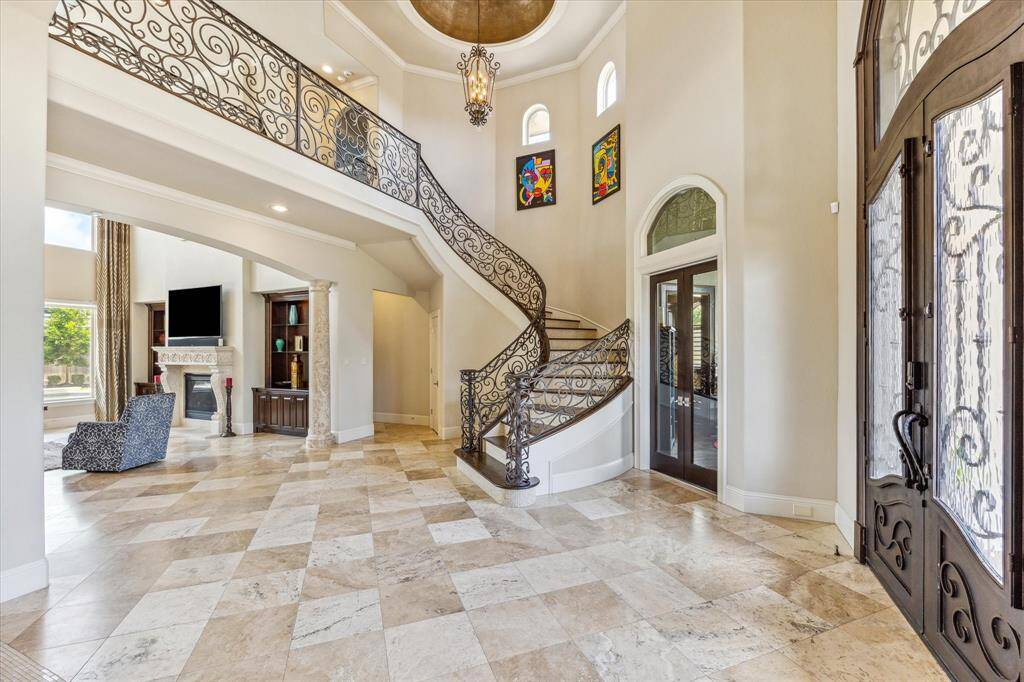
The entrance is truly amazing! Travertine tile floors, domed ceiling, extensive wrought iron railings, groin ceiling, and very open.
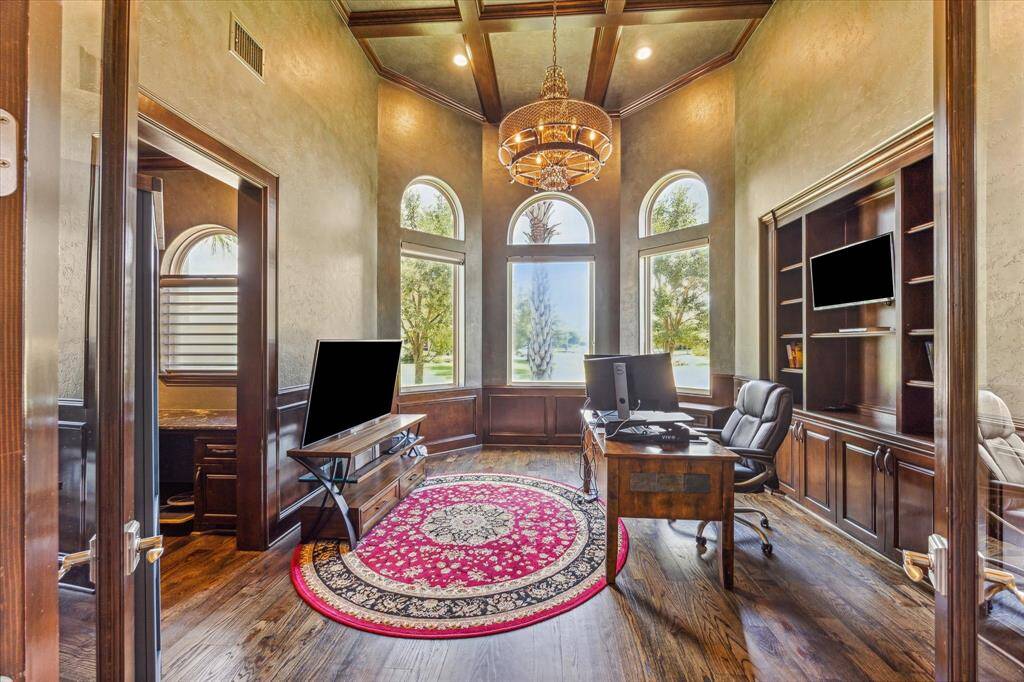
The Study is to the right with its tall French doors, built in bookshelves, wood beamed soaring ceiling, rich hardwood floors, and even a seperate desk nook for two people to work from home.
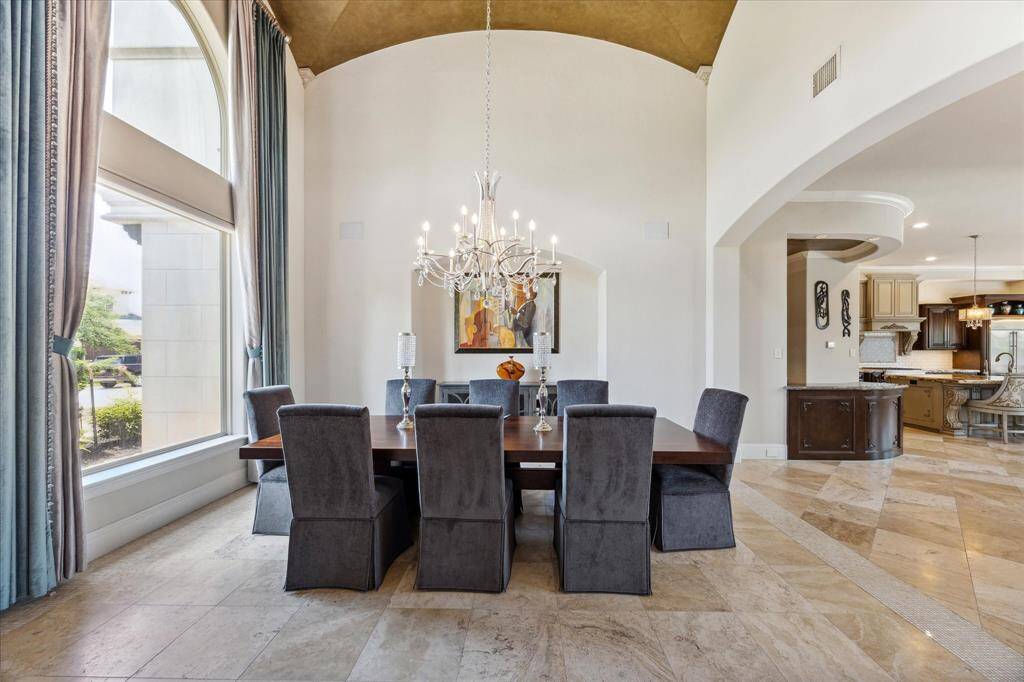
Upon entering the home, you will find the Formal Dining aera with a unique groin painted ceiling and gorgeous crystal chandeiler, full ceiling to floor custom drapes and huge panelss window with large curved transom window above.
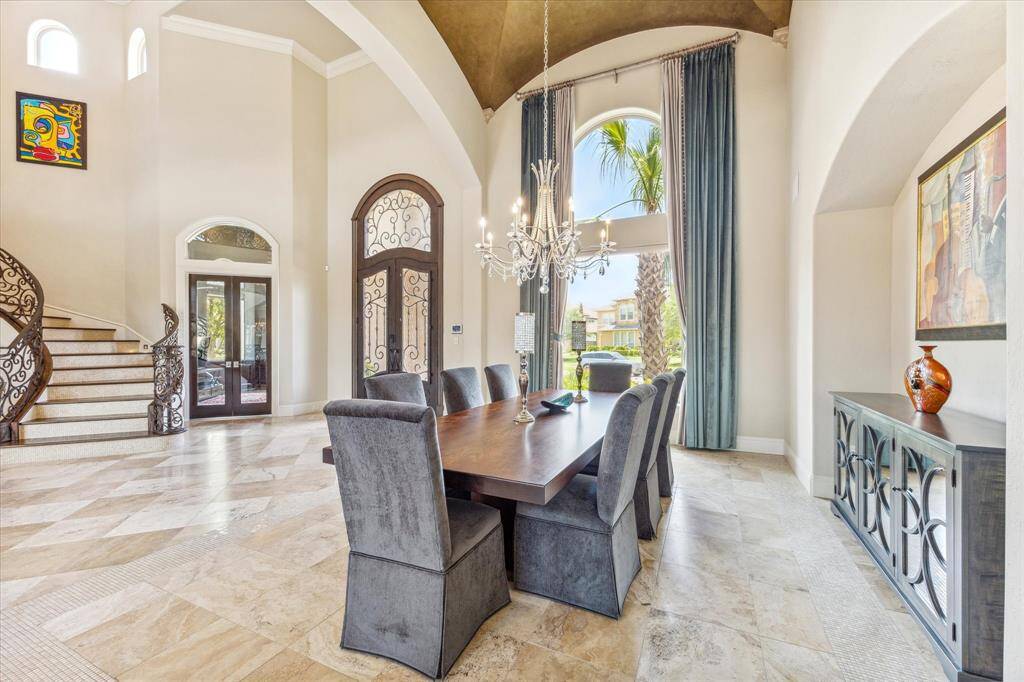
Entertaining is so much fun with the wide open Formal Dining room that has its own alcove for buffet or china cabinet.
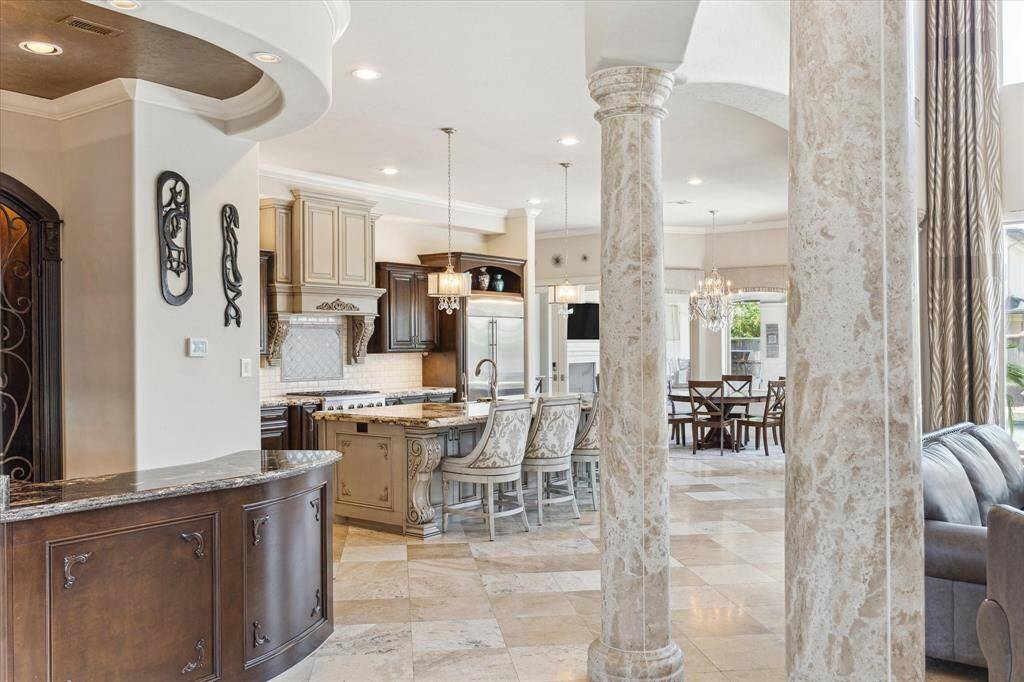
There are travertile columns to add to the elegance of thehome, There is a magnificent wet bar with sink and ice make next to the dining room and between the kitchen.
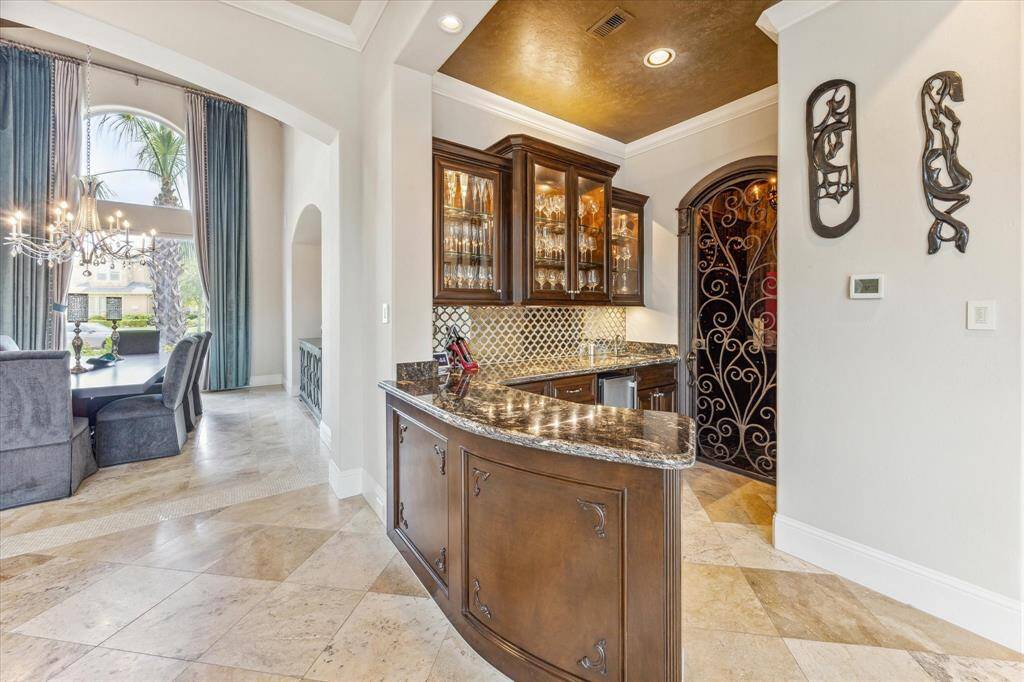
Head through the wrought iron door inot your own private wine room with wine fridge in the wet bar. Plenty of stoage space for all you glassware in the lighted glass cabinets.
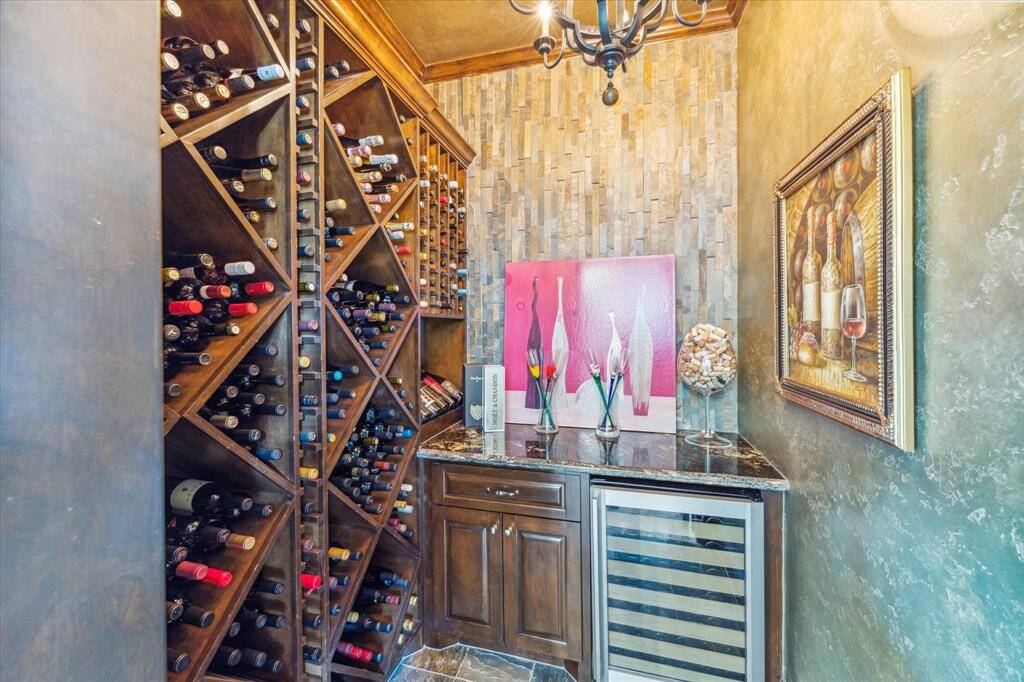
Wow what a wine room! It even has a chandelier. Plenty of space to store your favoirtes.
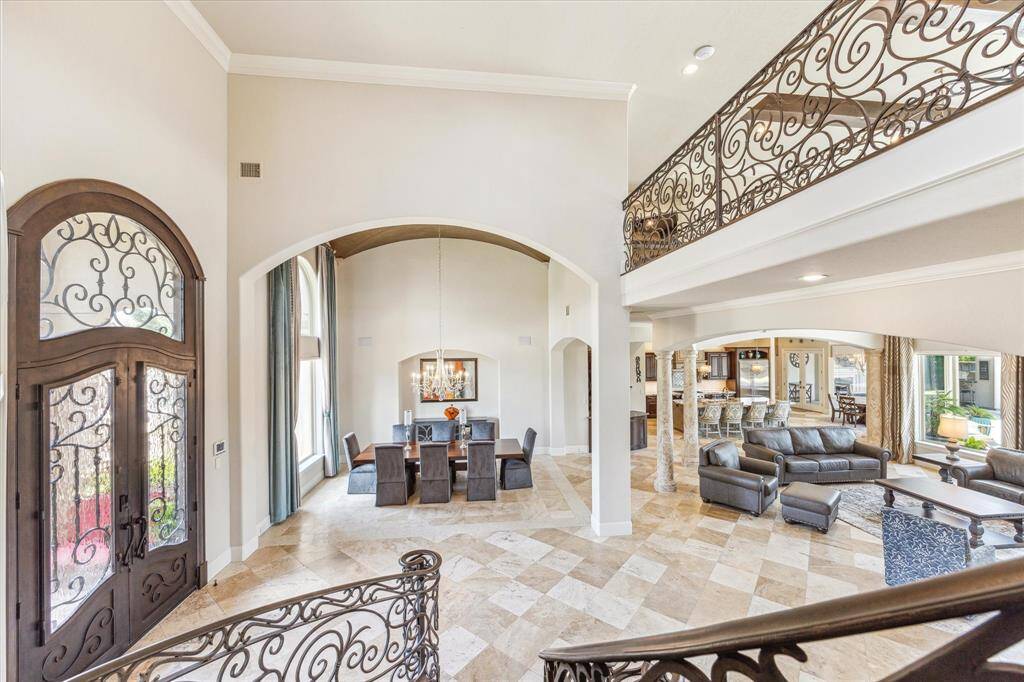
View of the extensive wrought iron features, diagonal travertine floors and columns, , soaring ceiling, how open the floorplan is the the Family Room and Kitchen area.
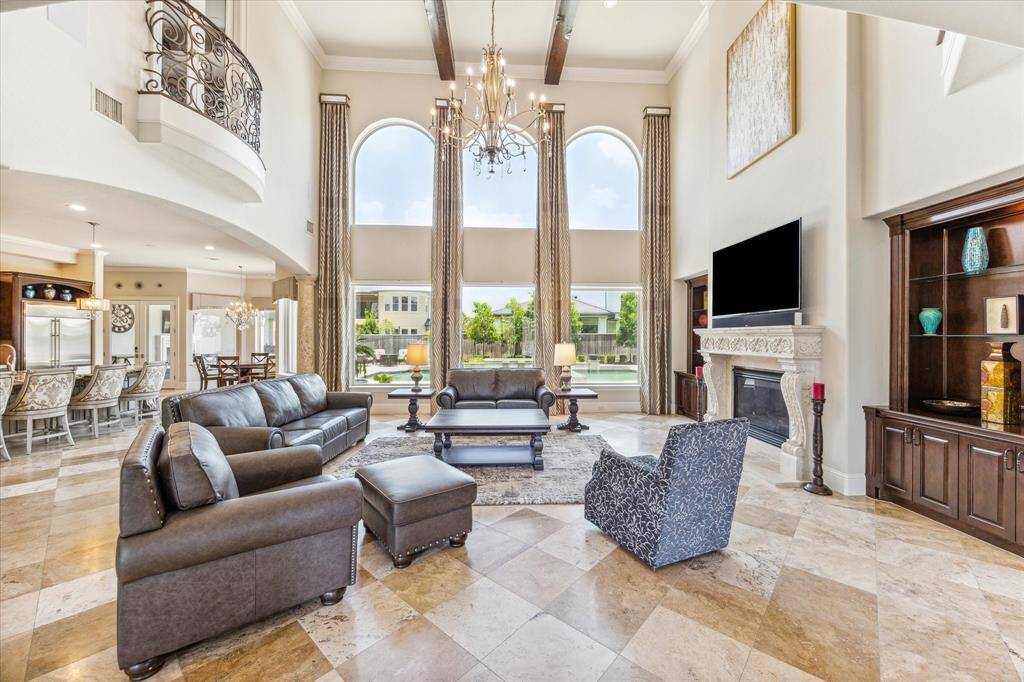
The Family Room has ceiling with wood beams, ornate gaslog fireplace, built in book shelves, travertine floors, and overlooks the pool through the seamless windows.
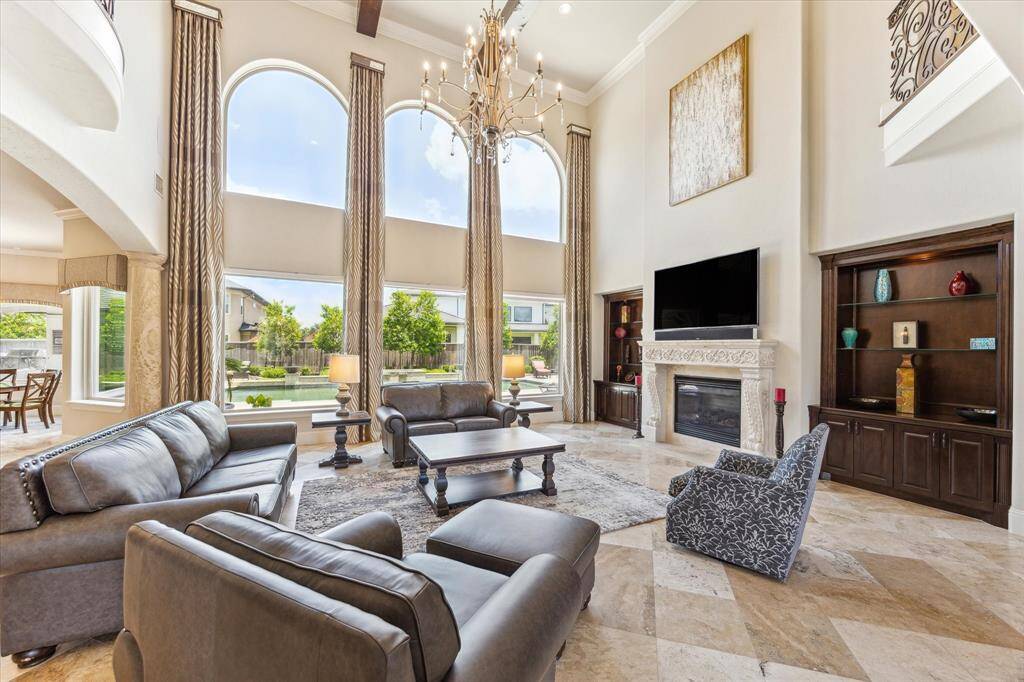
Plenty of space for even the largest furniture in this massive Family Room. There is travertine around the fireplace mantle and sit back and enjoy the remote fireplace control feature and beautiful custom drapes.
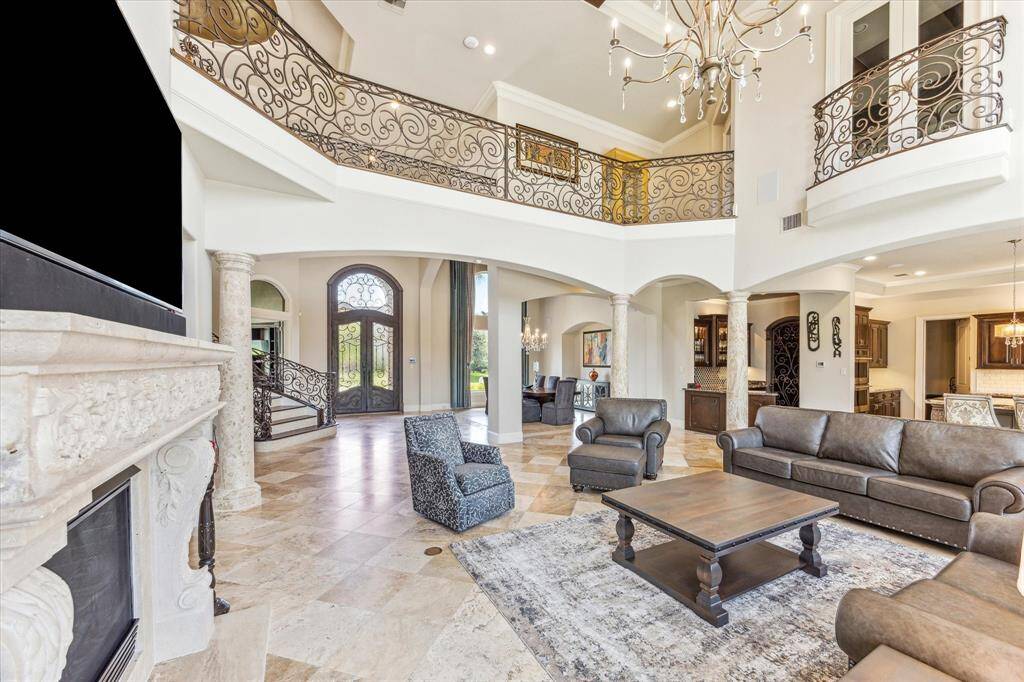
Another view of the beautiful fireplace, iron work and there is even a Juliet balcony overlooking the Family Room form the upstairs.
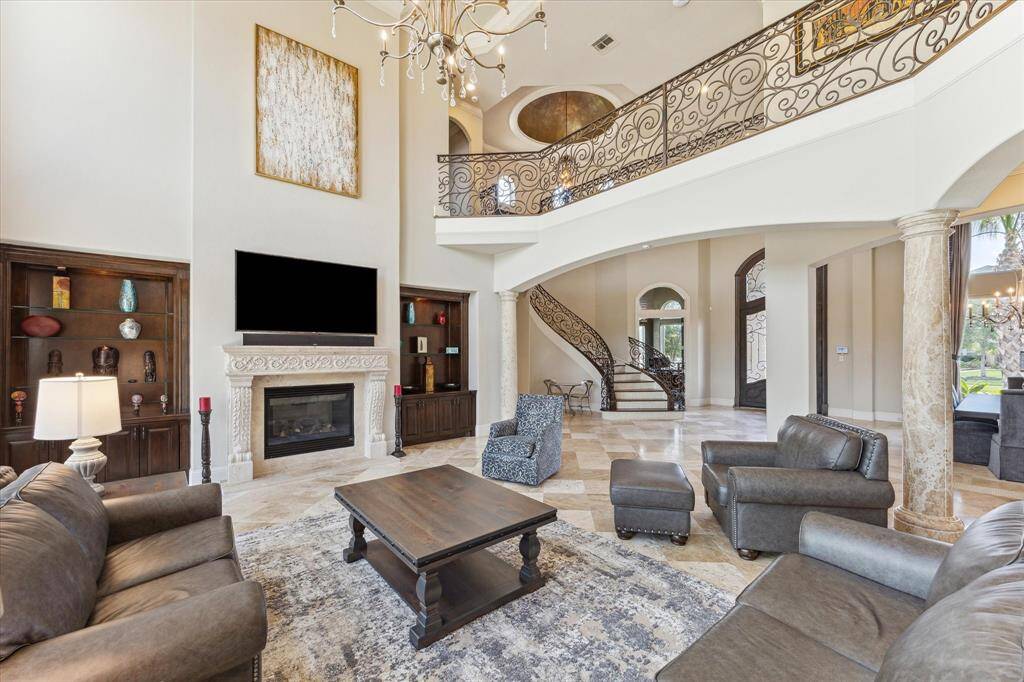
This view shows the circular ceiling of the stairwell, the two story ceilings, and custom finish details in this home.
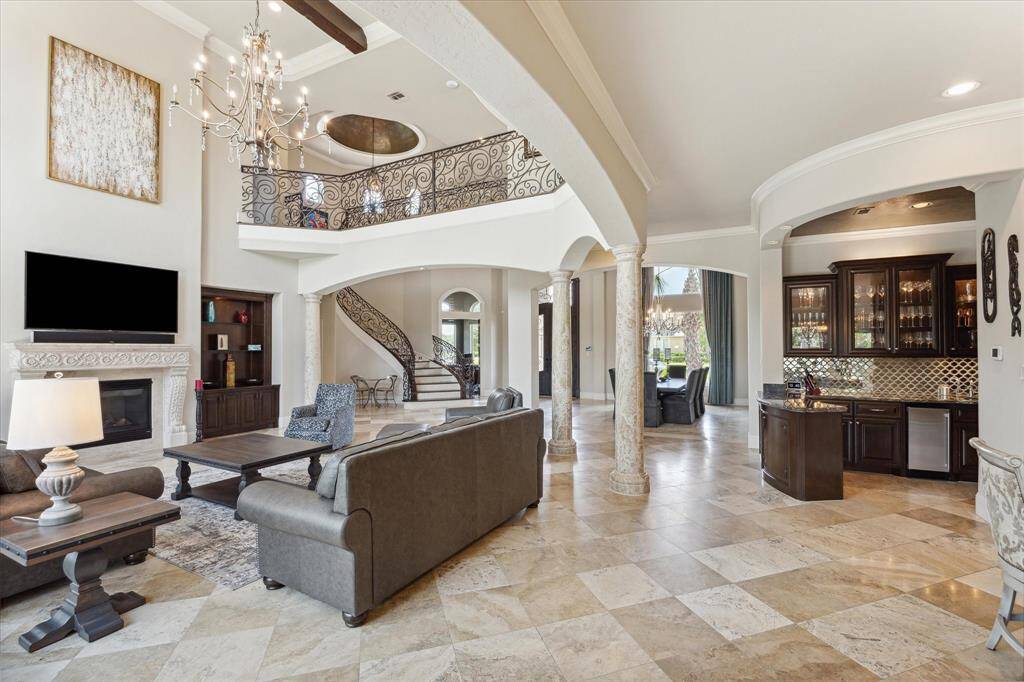
This space is so open and easy to entertain and enjoy your entire family. There are co-ordinating crystal chandeliers in both the Family and Dining rooms.
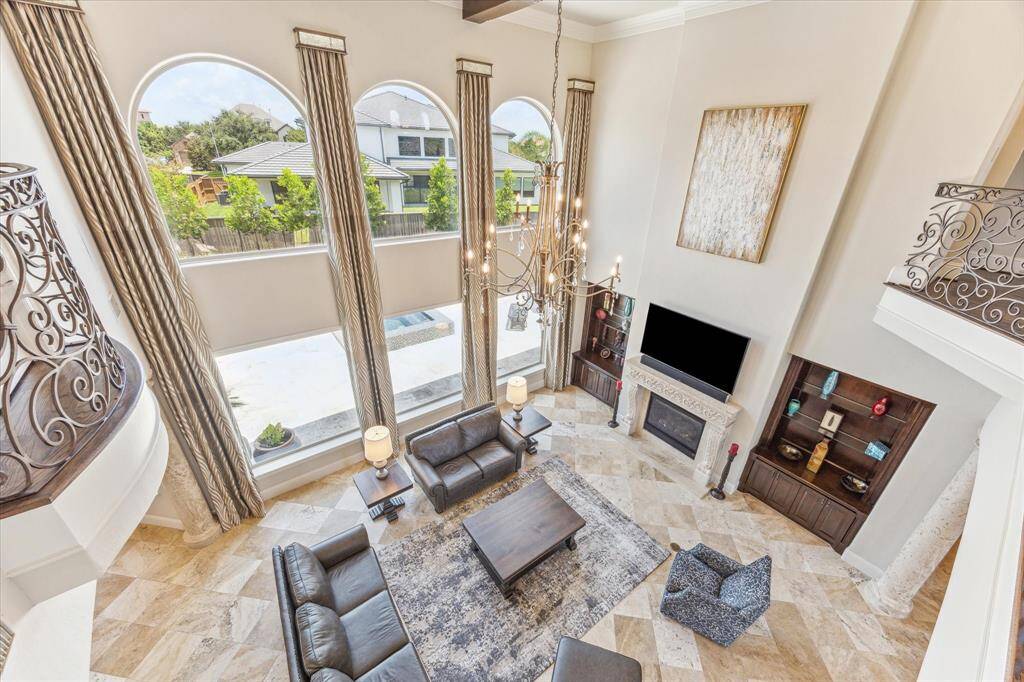
View from the top of the stairs showing the gorgeous back windows that overlook the sparkling pool, custom drapes and the wide expanse of the room.
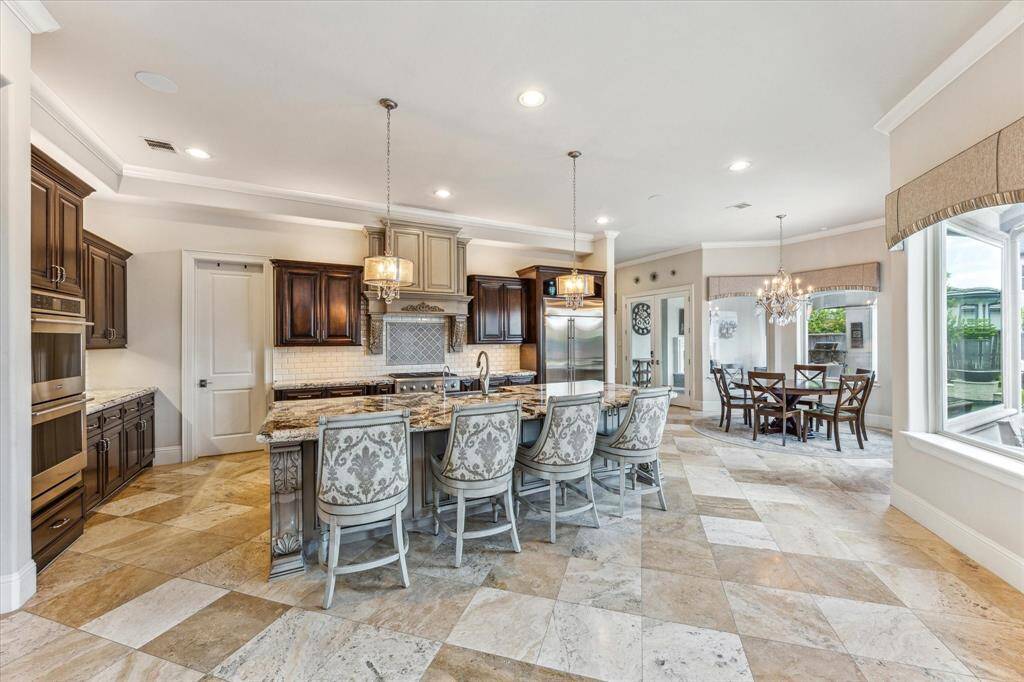
The kitchne has a great island breakfast bar, double ovens, walk in pantry with hidden microwave and cofee bar, custom cabinets, pendant lights, and stainless steel appliances.
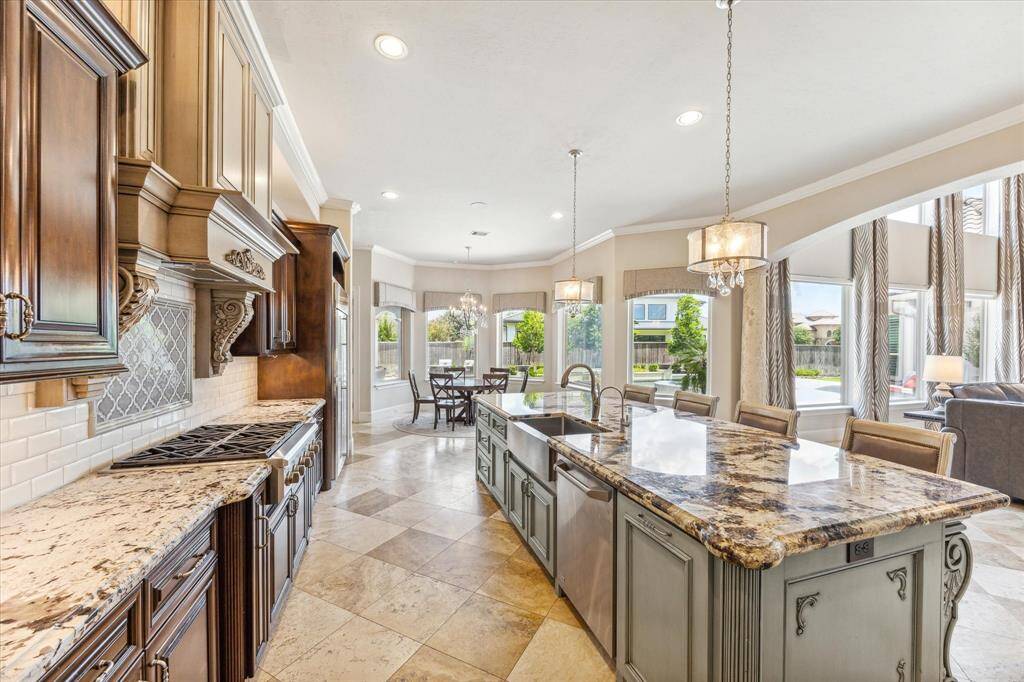
The kitchen has a six burner cooktop with custom hood and decorative backsplsh, There is exotic granite with waterfall decorative edges, matching chandelier pendant lights, and two tone custom built cabinets with tons of detail work.
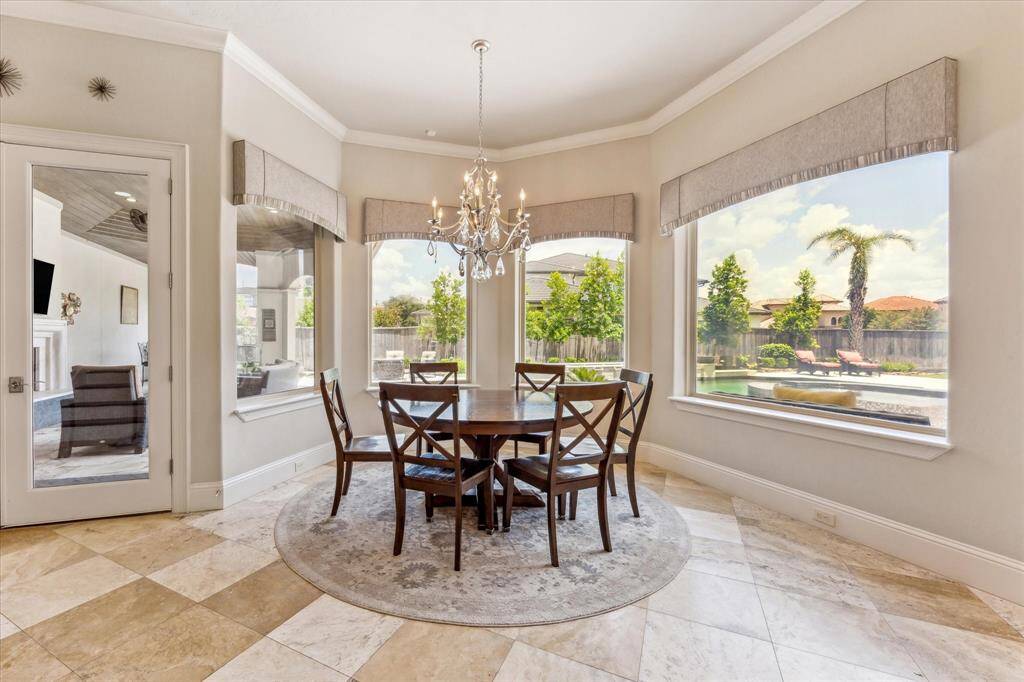
What a wonderfil room to enjoy breakfast with this great eat in area in the kitchen surrounded by seamless window overlooking the pool.
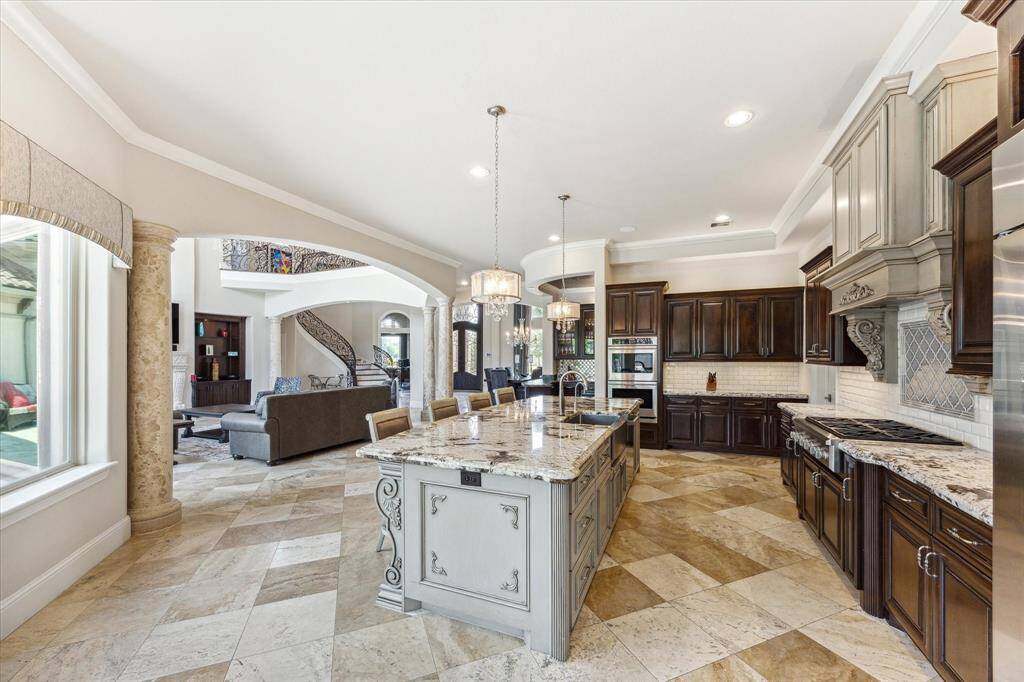
This view shows the two different cabinet colors, exotic granite countertops and abundance of cabinets and drawers.
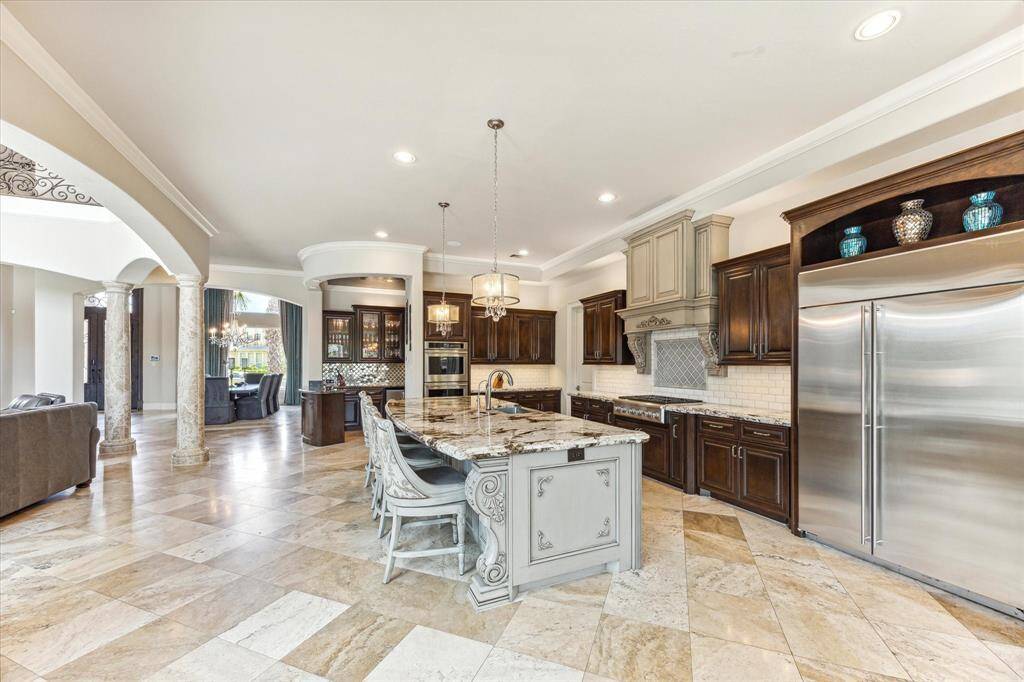
Plenty of space in this industrial siize built in refrigerator/freezer and how open the kitchen is to the rest of the lmain living area.
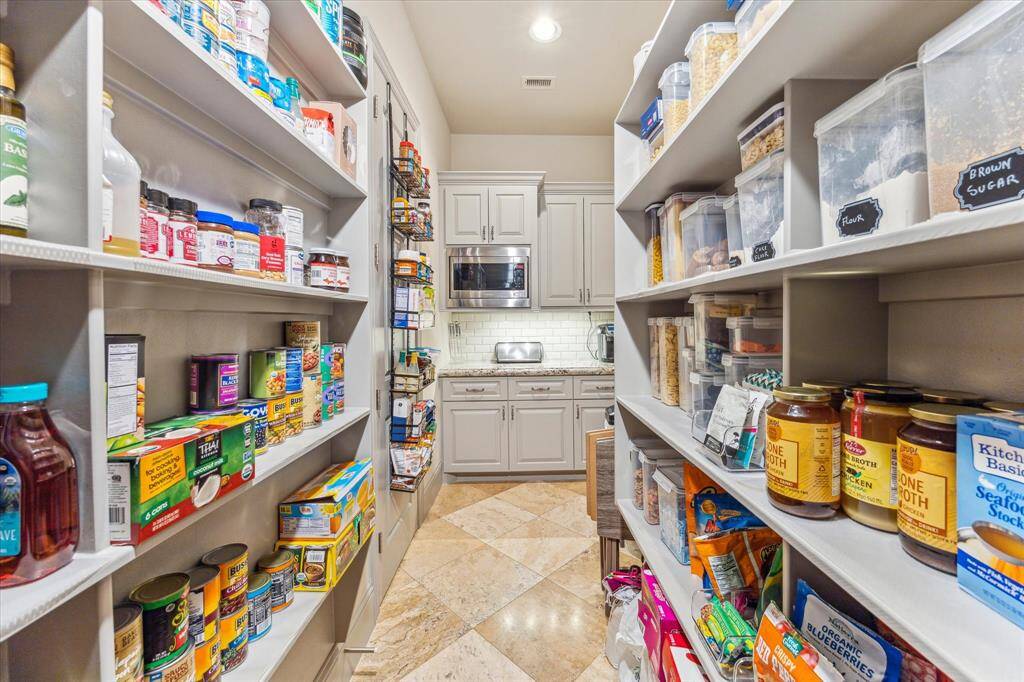
The pantry is extra large with floor to ceiling shelves, and veiw shows the mircowave, coffe bar and yet even more cabinets.
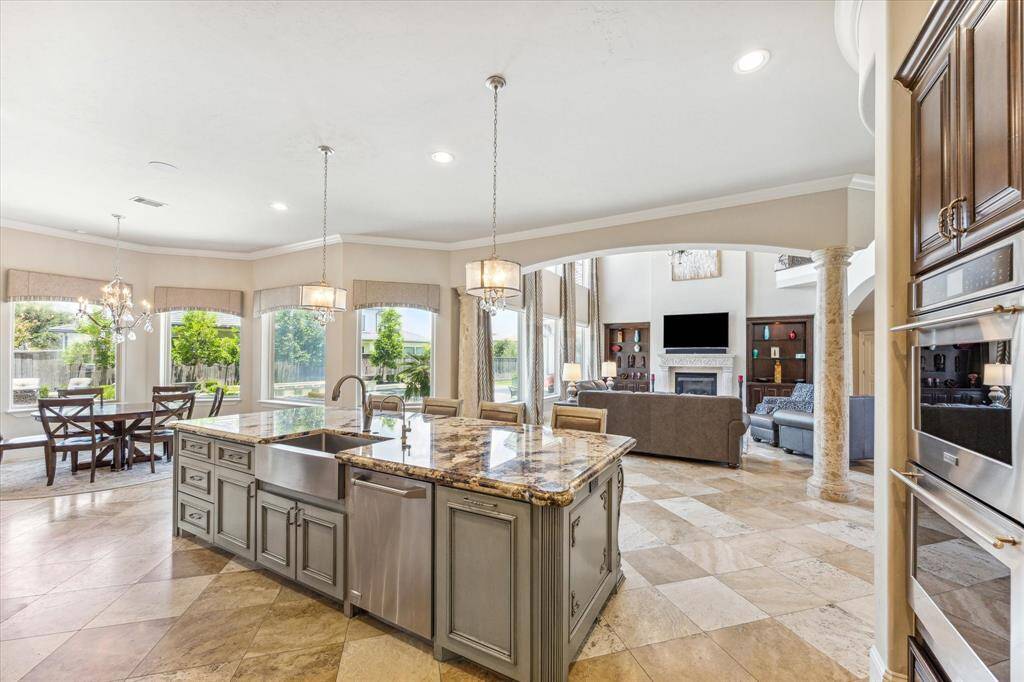
The stainless steel farm sink has a touch facuet, garbage can drawer,, exotic granit and stainless steel appliances.
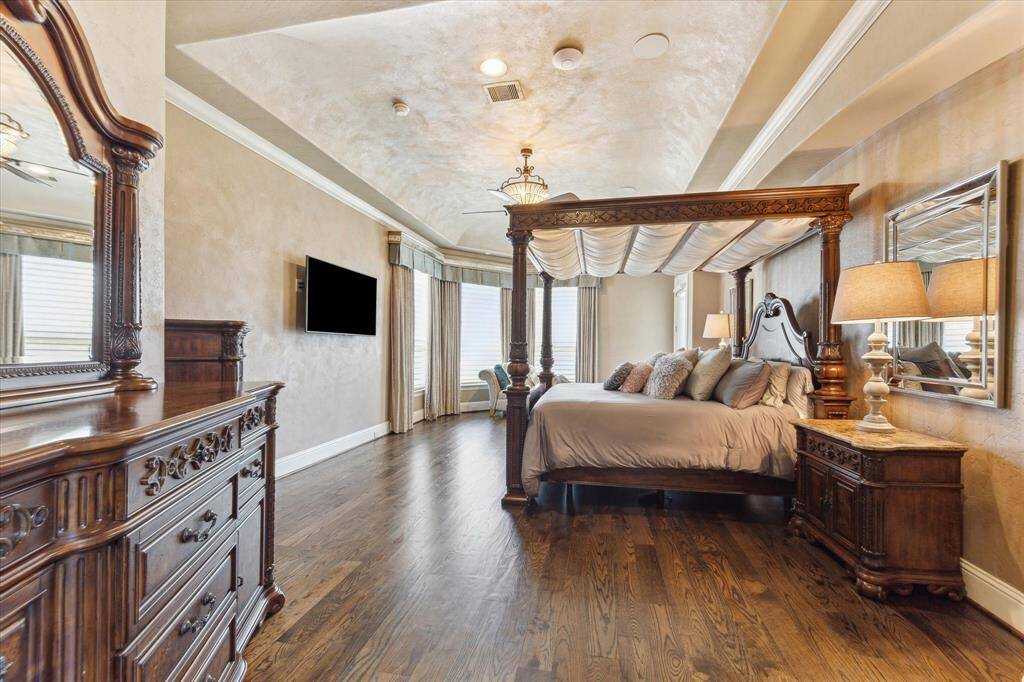
Primary suite haws trayed ceiling, hard wood floors, and located on the first floor. It overlooks the pool and has separate entry that directly goes to the backyard.
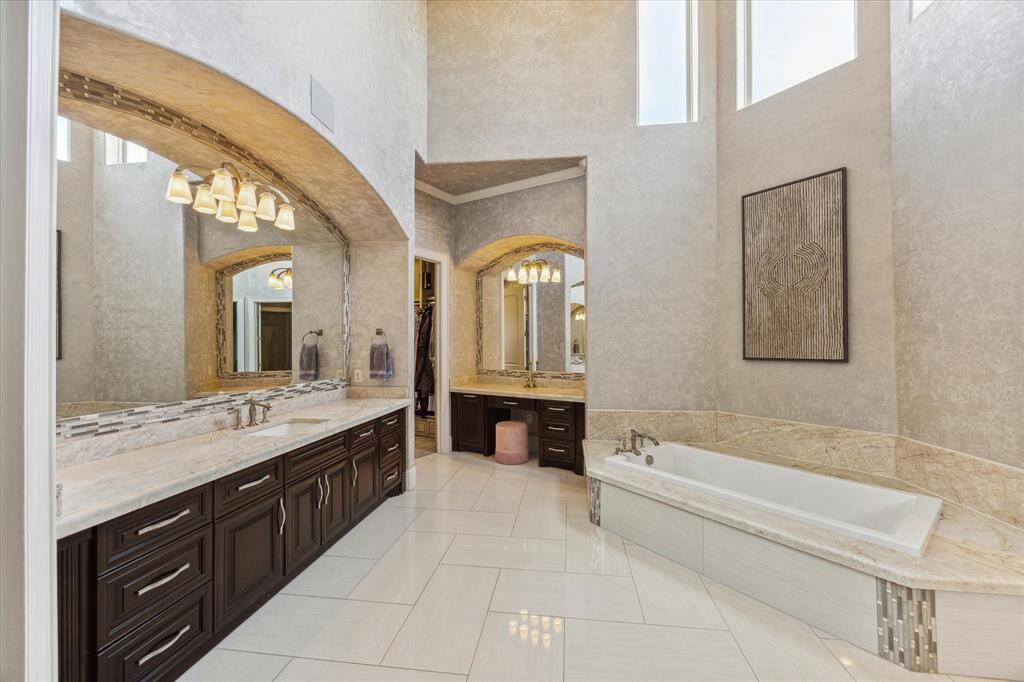
This two story Primary bathroom looks like a spa! There is a large soaing tub, separate shower, make up area with nich and plenty of drawers, walk in closet, and chandelier.
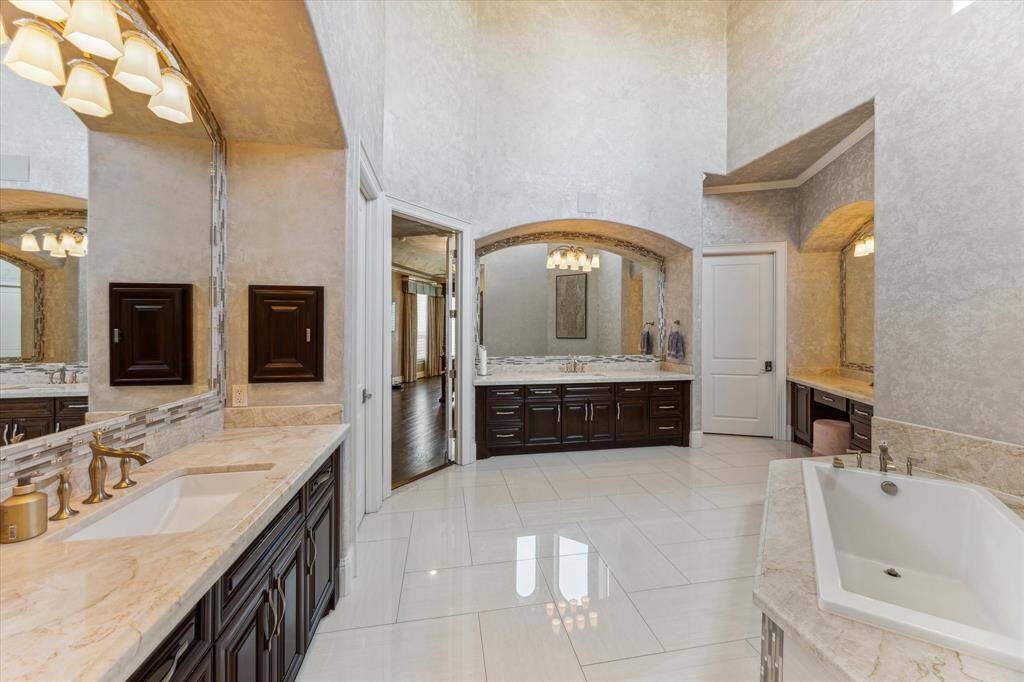
Primary bathroom has his/her large countertops, tile surrounding mirrors, extra drawer and cabinets, and the two story ceiling makes it extra special.
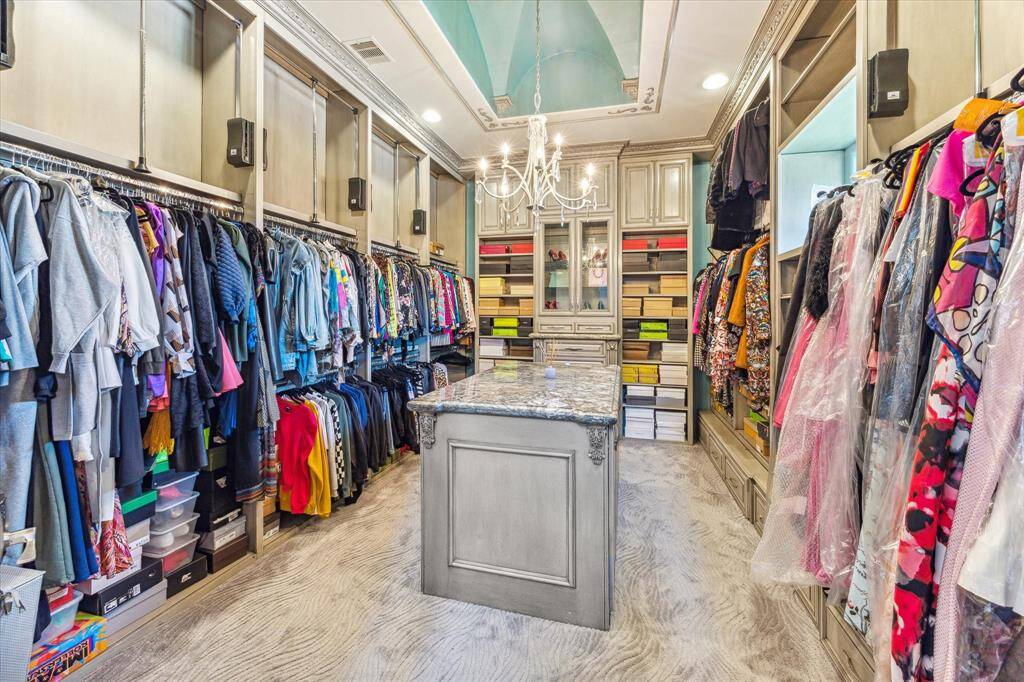
Magnificently appointed "Hers" Primary Closet with chandelier, granite countertop, special cabinetry with glass panes, and custom Swavorski crystal pulls, built ins for shoes, and 3 levels to hand clothes
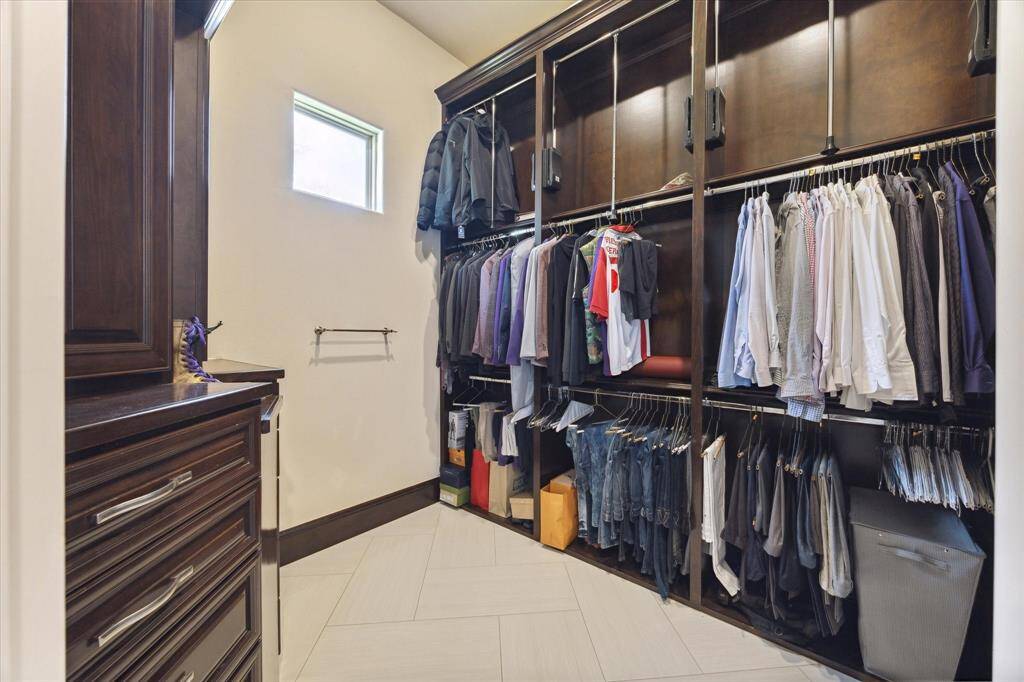
Primry Bathroom his "His" side seperate walk in closet featuring three levels to hang clothing, built in dresser and extra storage space.
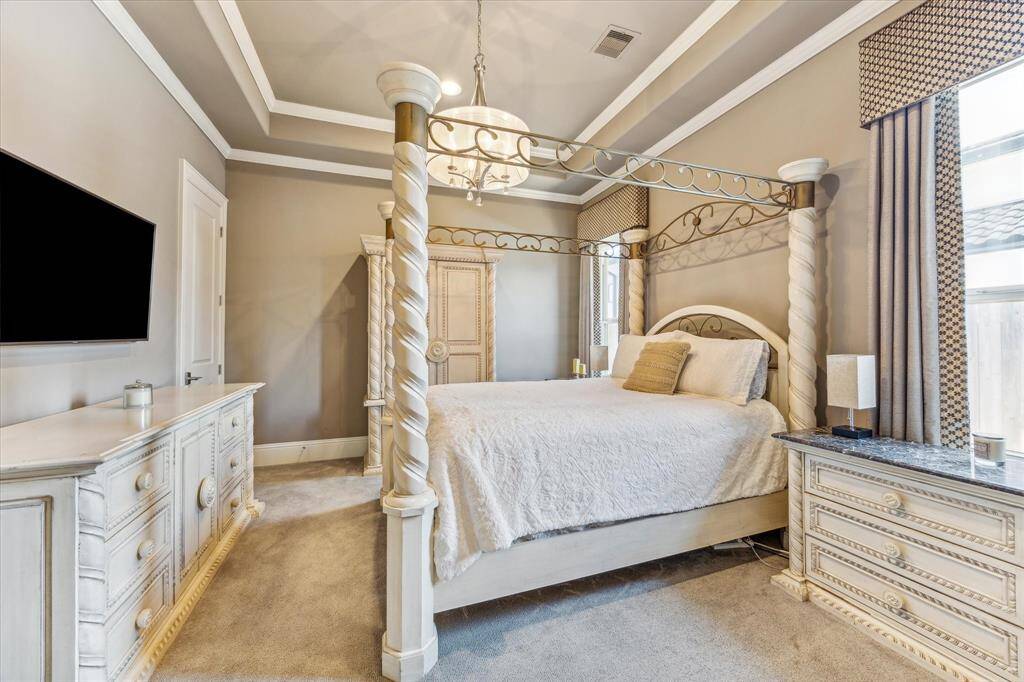
There is a large 2nd bedroom on the main floor with its own ensuite bathroom tray ceiling with crown molding and split from other side of the home for added privacy for your guests.
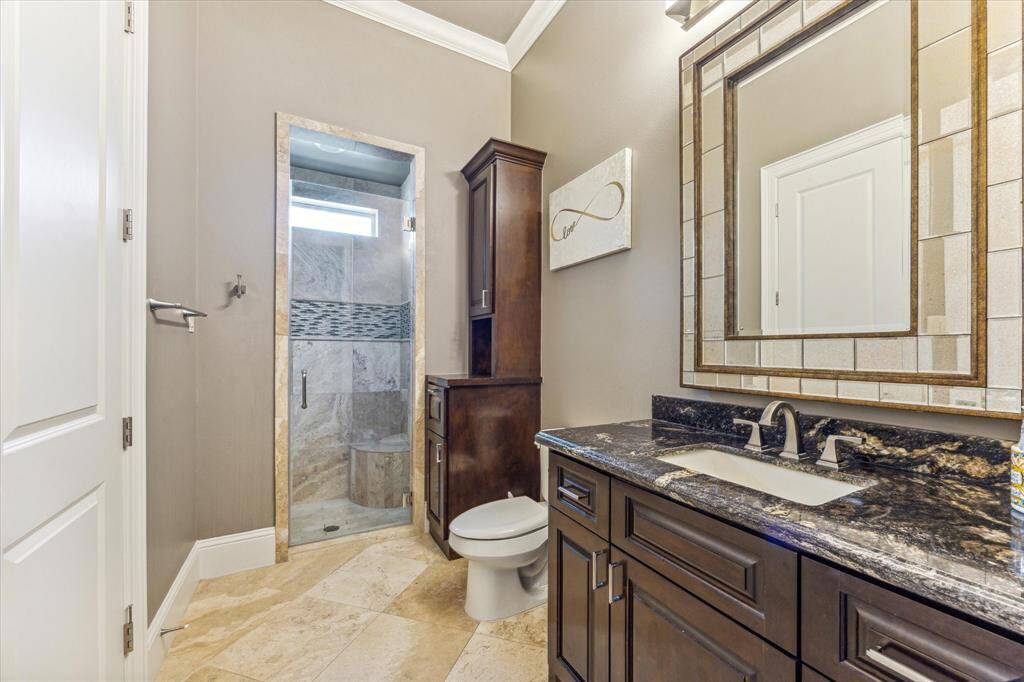
There is an ensuite bathroom off the 2nd bedroom downstairs with exotic granite countertops, and large walk in shower.
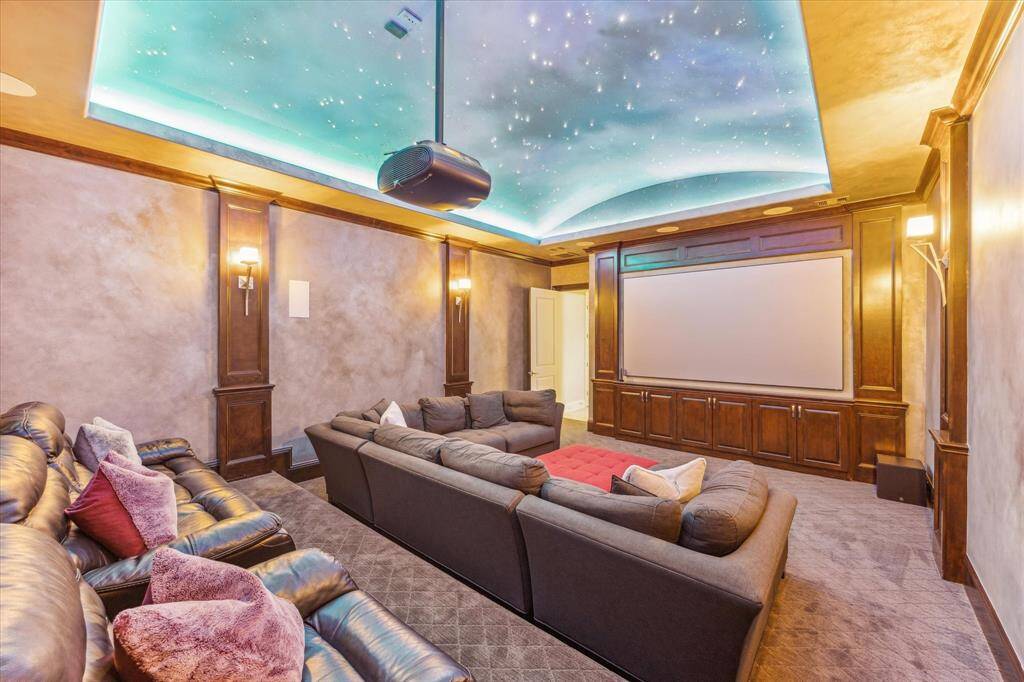
The Media Room is a rare find to find it on the first level of the home. It has a custom painted ceiling with custom lighting, tow levels, 106 inch screen, surround sound, and rear projector.
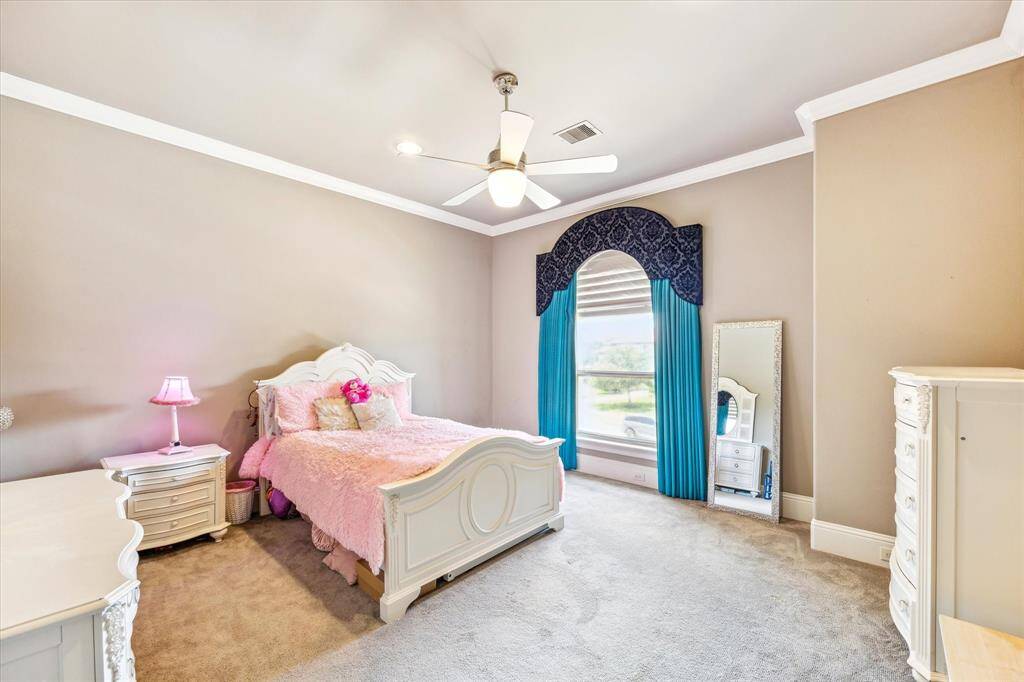
Secondary bedroom upstairs has its own ensuite bathroom.
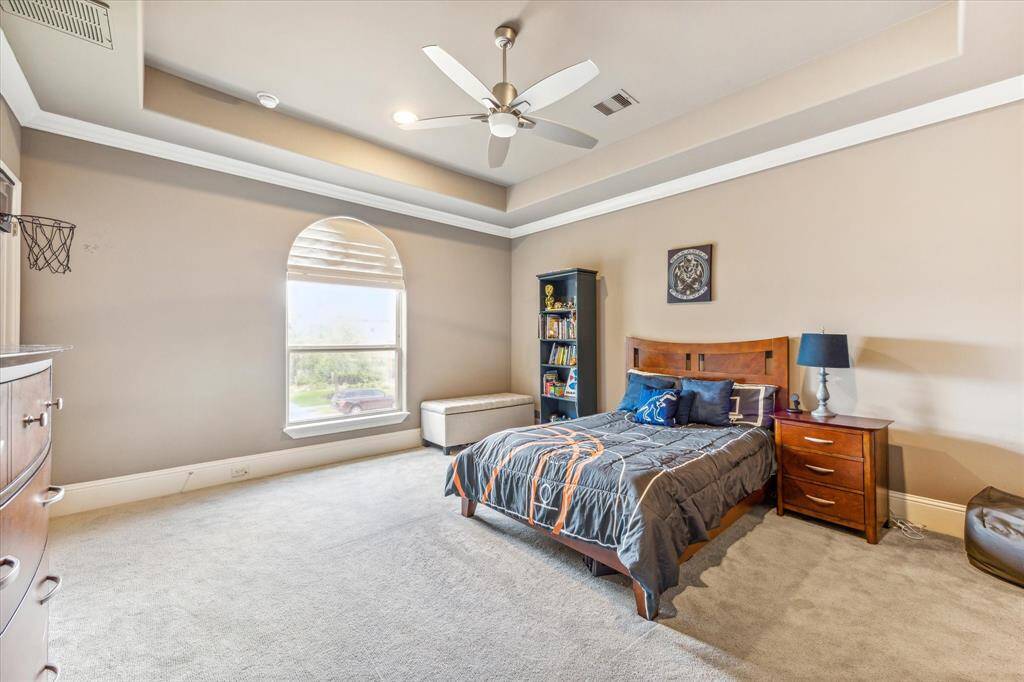
There are three bedrooms upstairs in this home that are great sized.
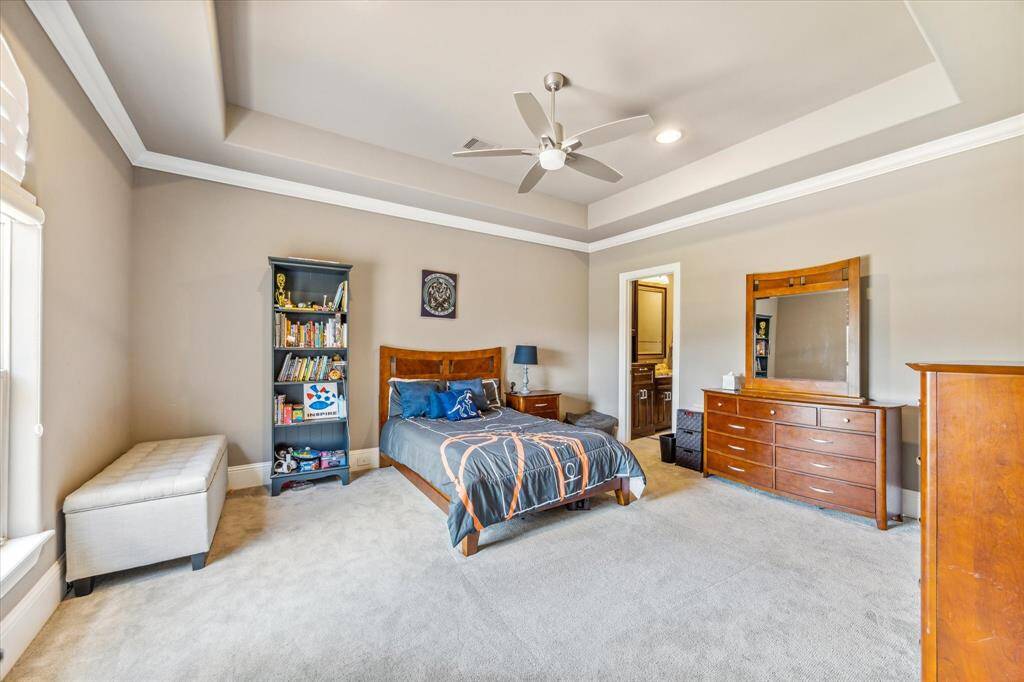
Along with the great size of the secondary bedrooms there are also walk in closets.
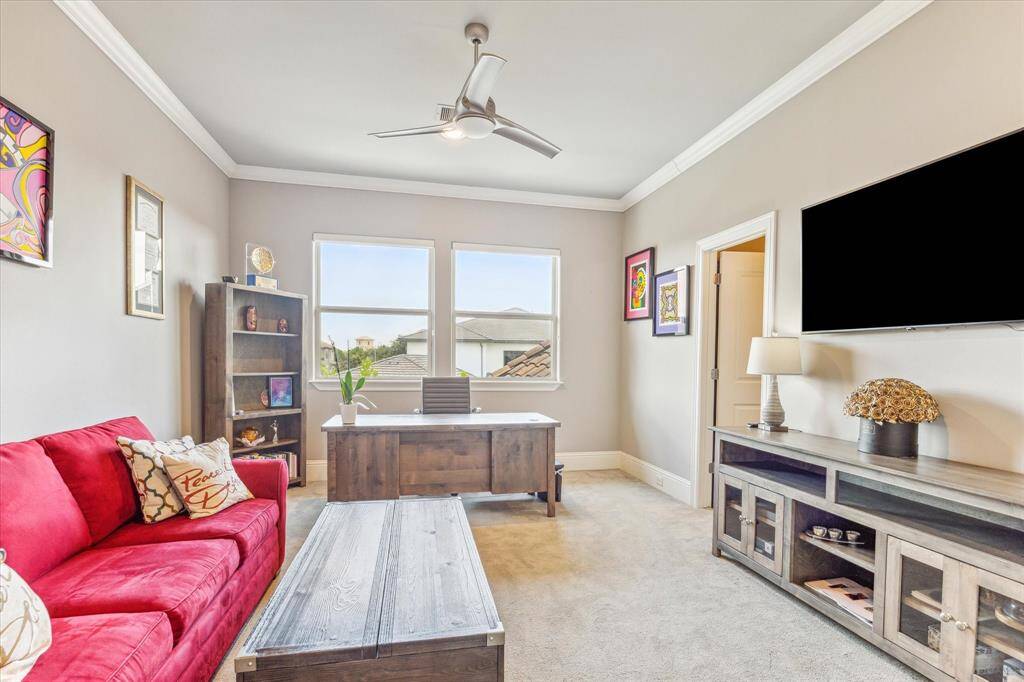
This upstairs bedroom is also being used as a Study/TV room.
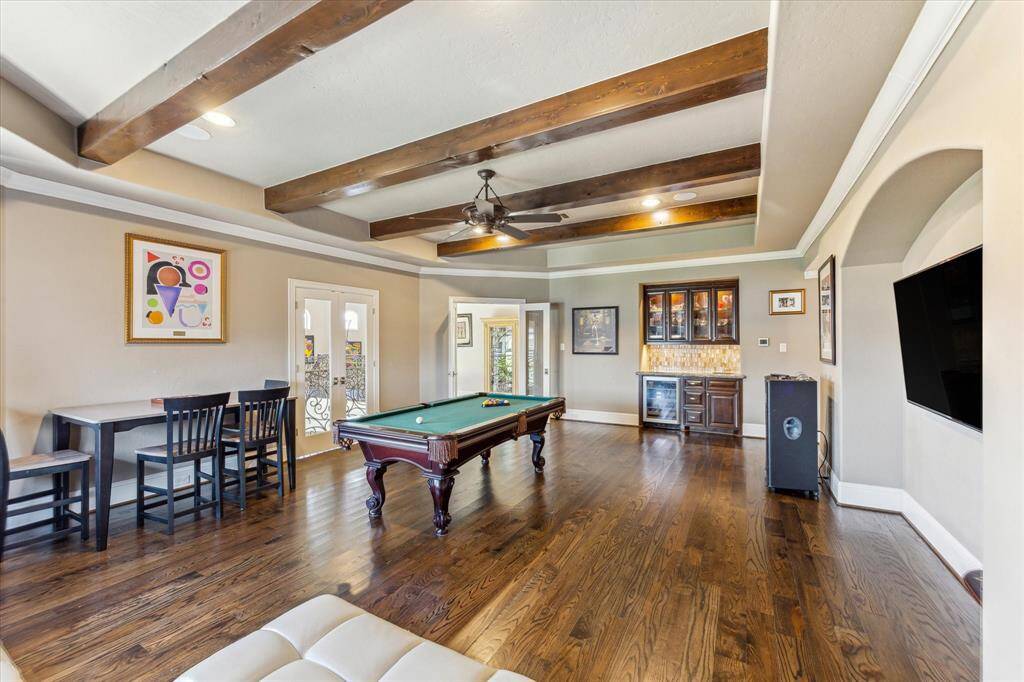
The Game Room is truly extra special with its beamed ceiling, Juliet balcony that overlooks the lower level, wet bar wit fridge and many cabinets, as wwll aws rich haradwood floors. Room is huge!
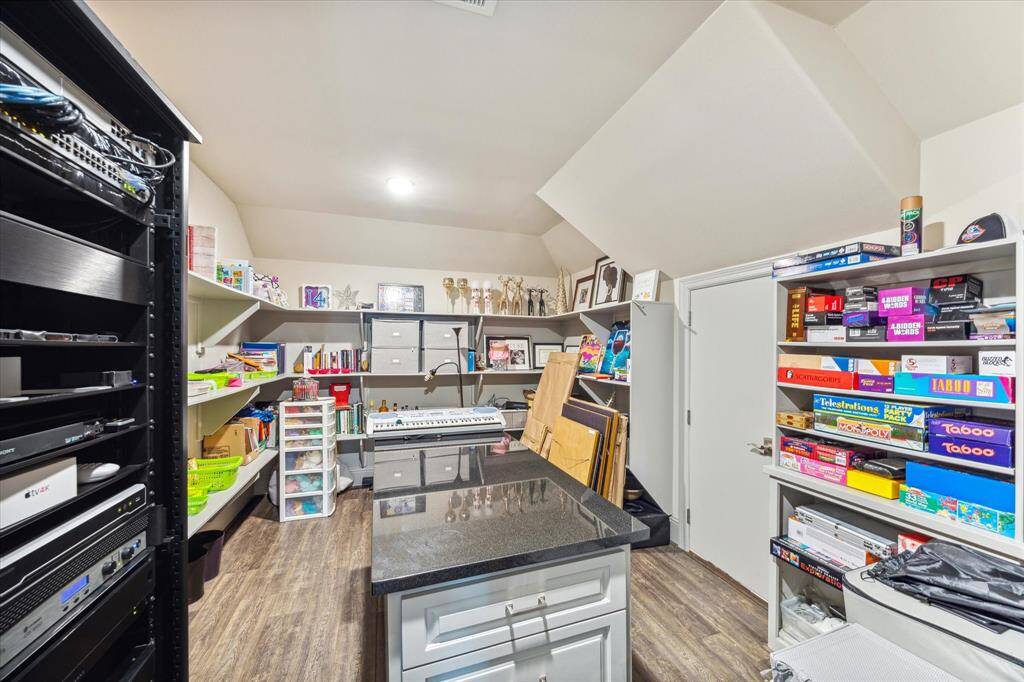
There is a finishe BONUS space wrapping and craft room with lots of built in shelving and granite island for easy wrapping space.
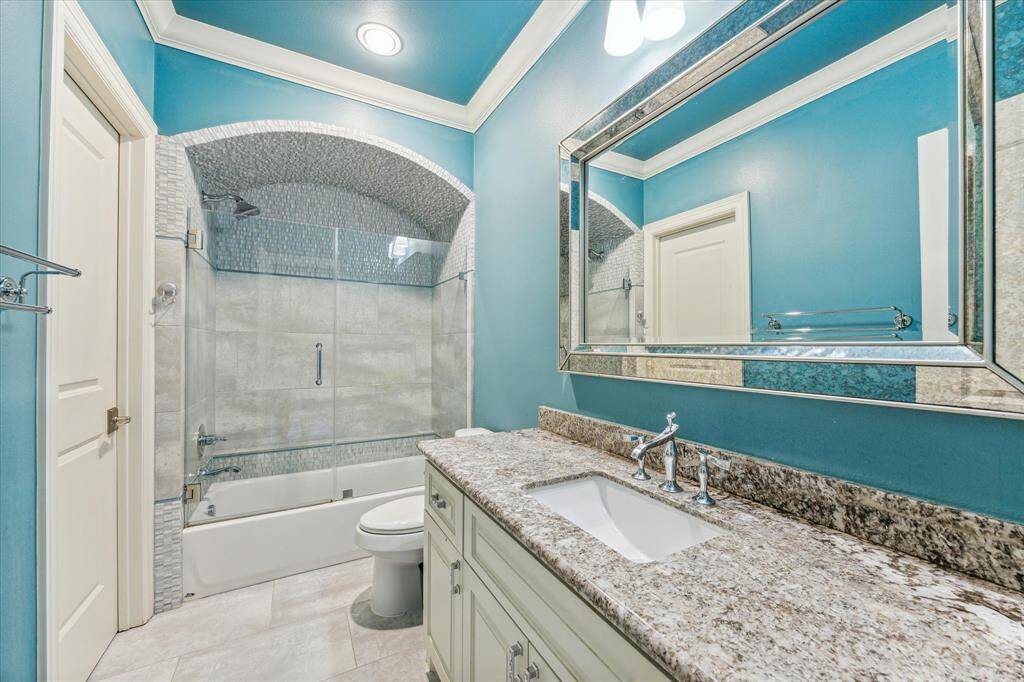
Full bathroom upstairs with glass encased shower, framed mirror, granite countertops and even crown molding.
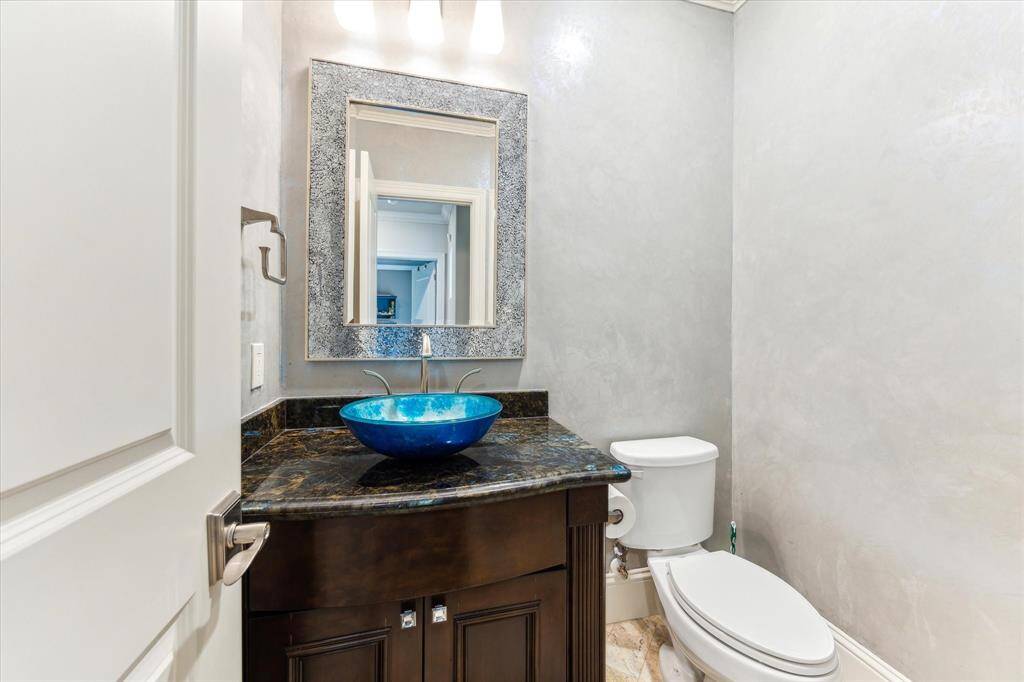
This half bath featurs stunning turquoise vessel sink.
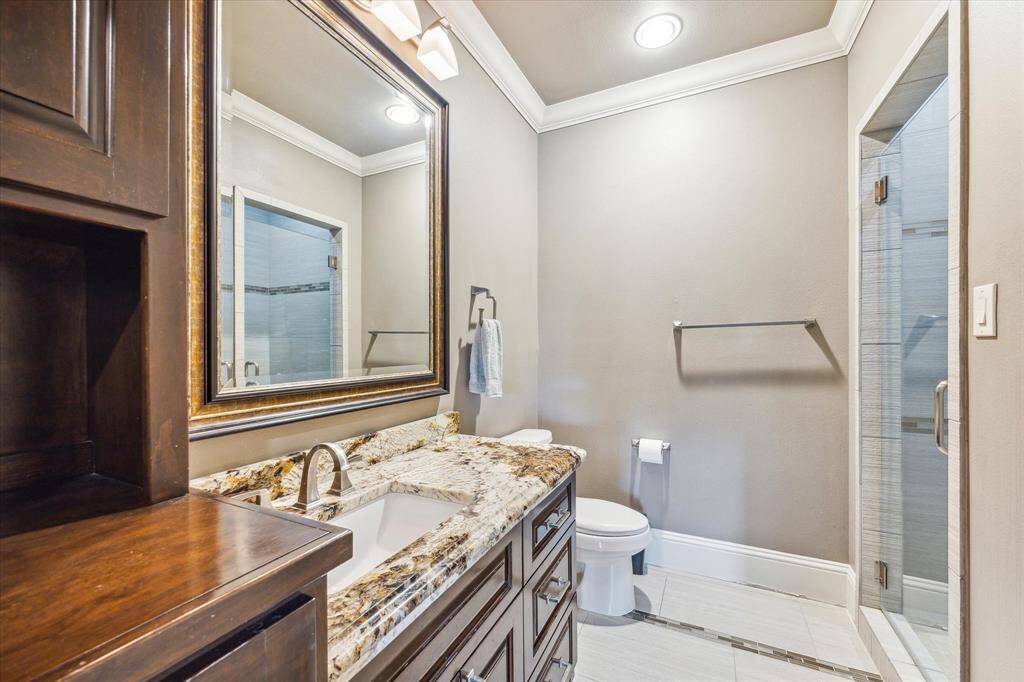
All of the bathrooms feature exotic granite. This one has a walk in shower.
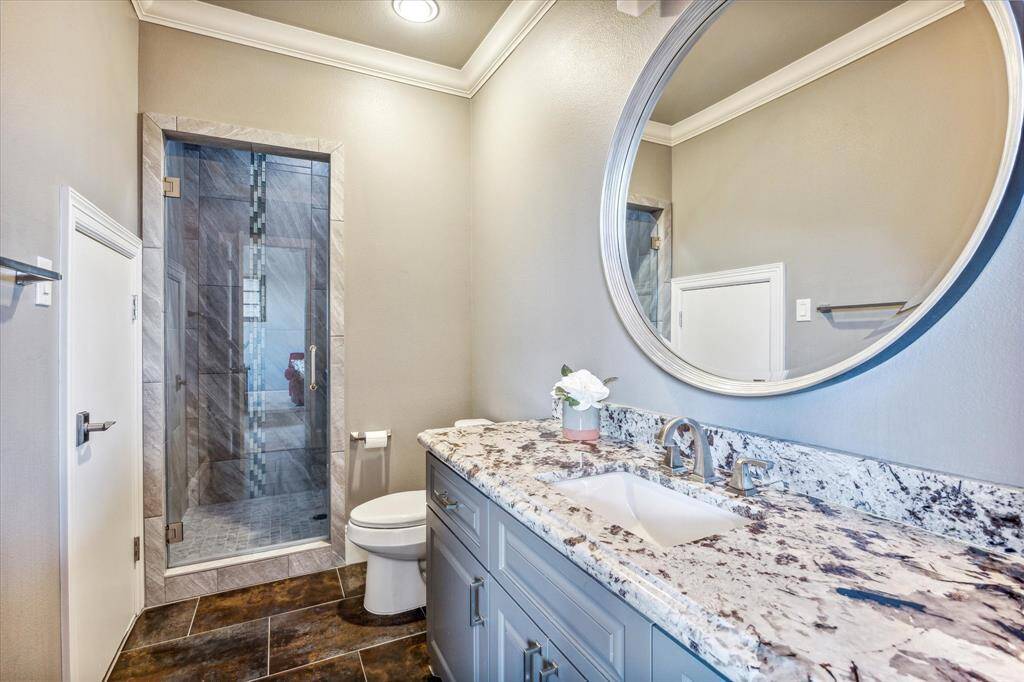
Another one of the full ensuite bathrooms upstairs.
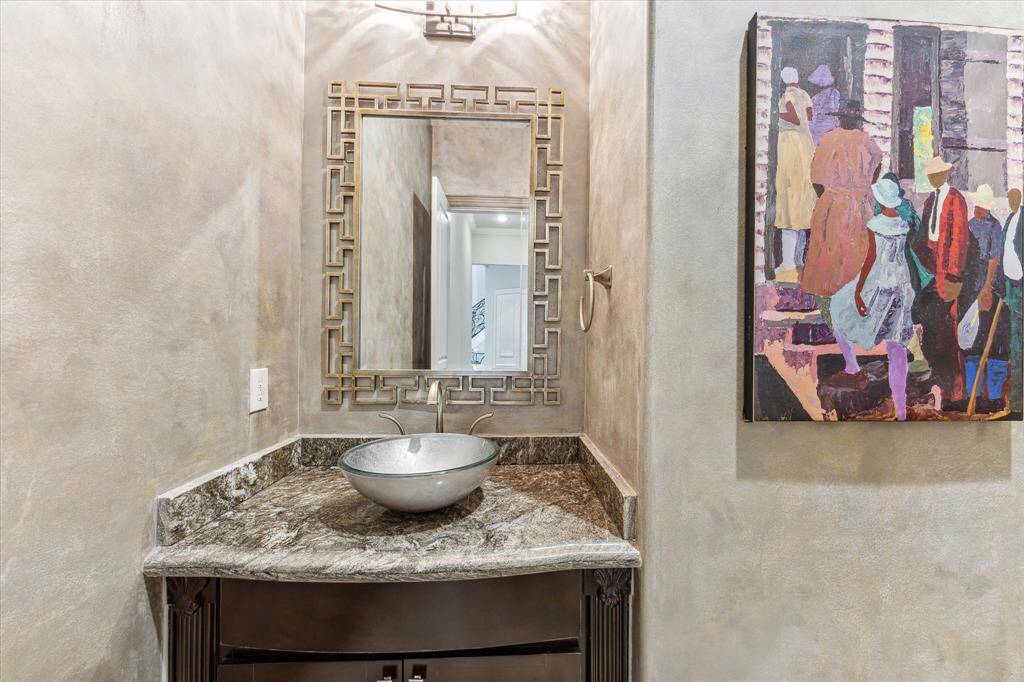
The vessel sinks make this bathroom so very pretty and your guest will enjoy the beauty of this room.
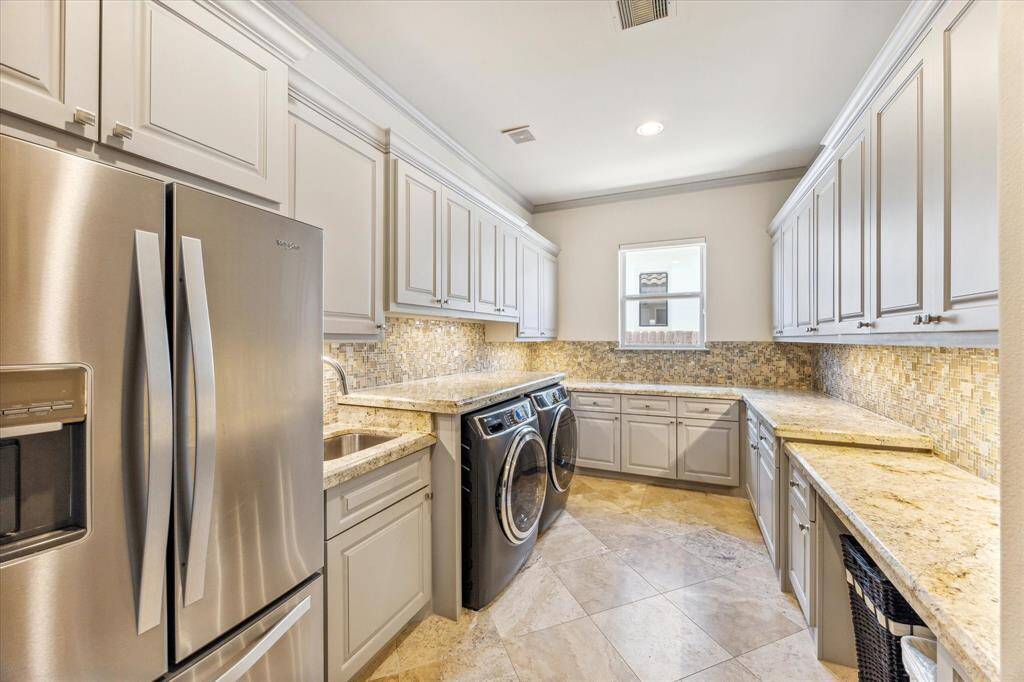
What a laundry room! So much storage in the abundance of cabinets, sink, and room for extra refrigerator, granite counterops and the travertine extends to this room on the lower level.
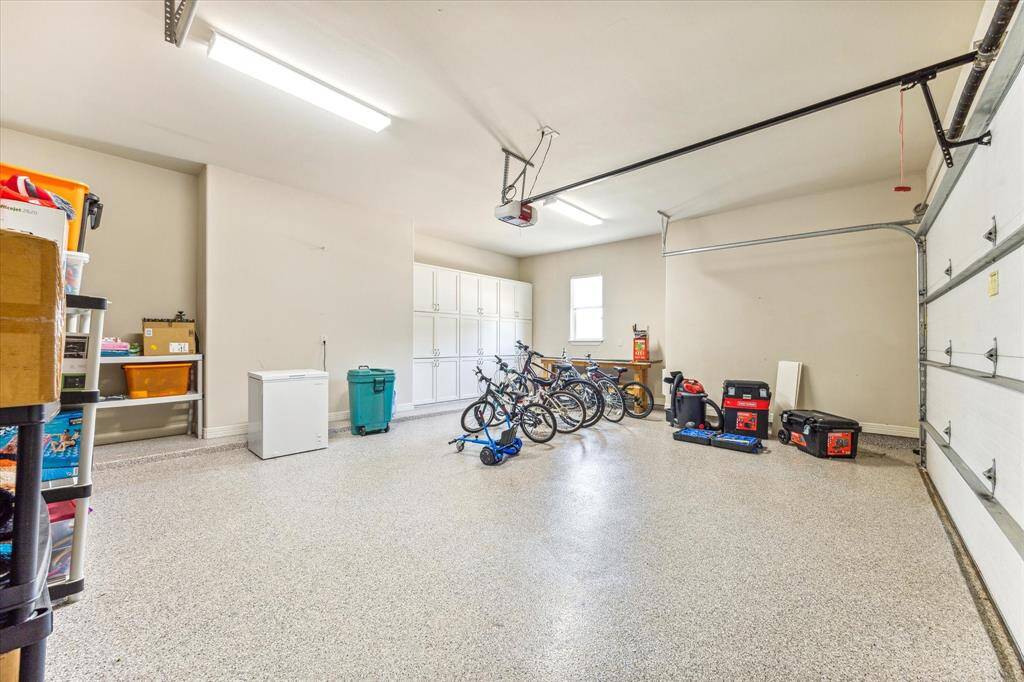
There are two double garages with one of them fully air conditoned and features extra storage space.
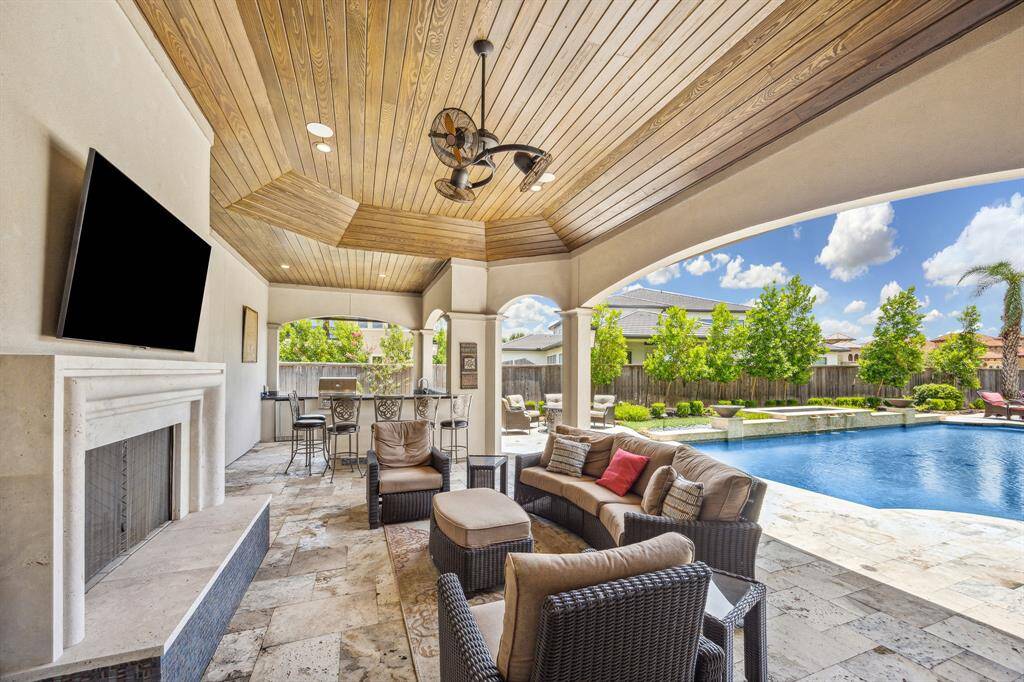
The covered outside patio is yet another livng area. with its wood tray ceiling, wood burning fireplace, TV, outdoor kitchen with bar height counters and privacy screen.
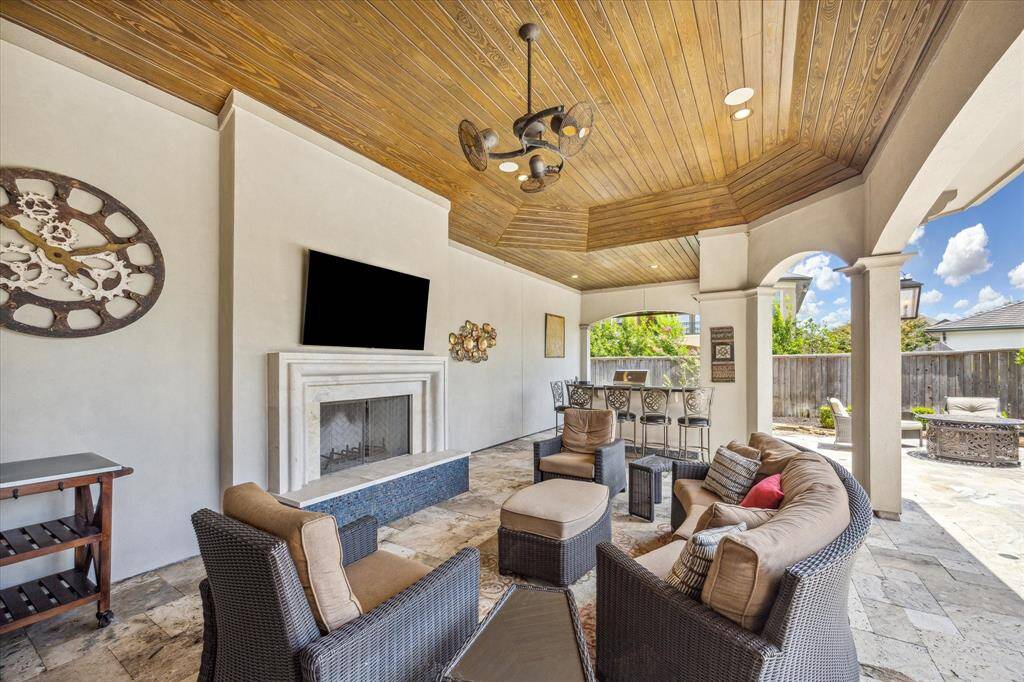
What a great space to spend your free time! Home sits on almost a half acre corner lot and will not disappoint with all if its bells and whistles.
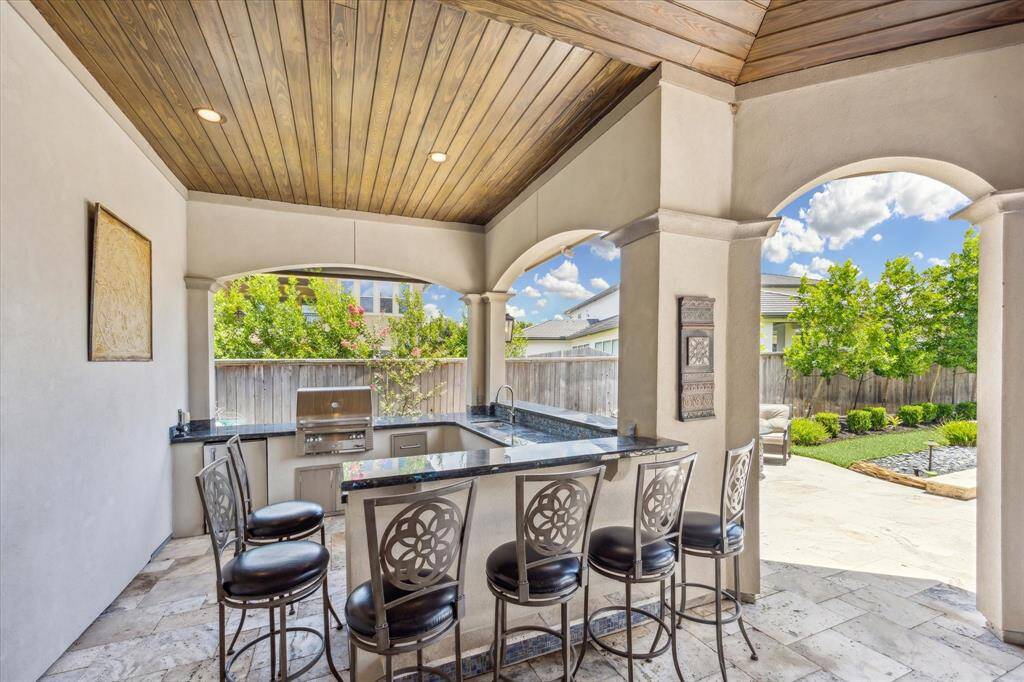
The outdoor kithen is huge with granite countertops and overlooks the stunning pool with 400K heater, pool storage closet for pool equpment.
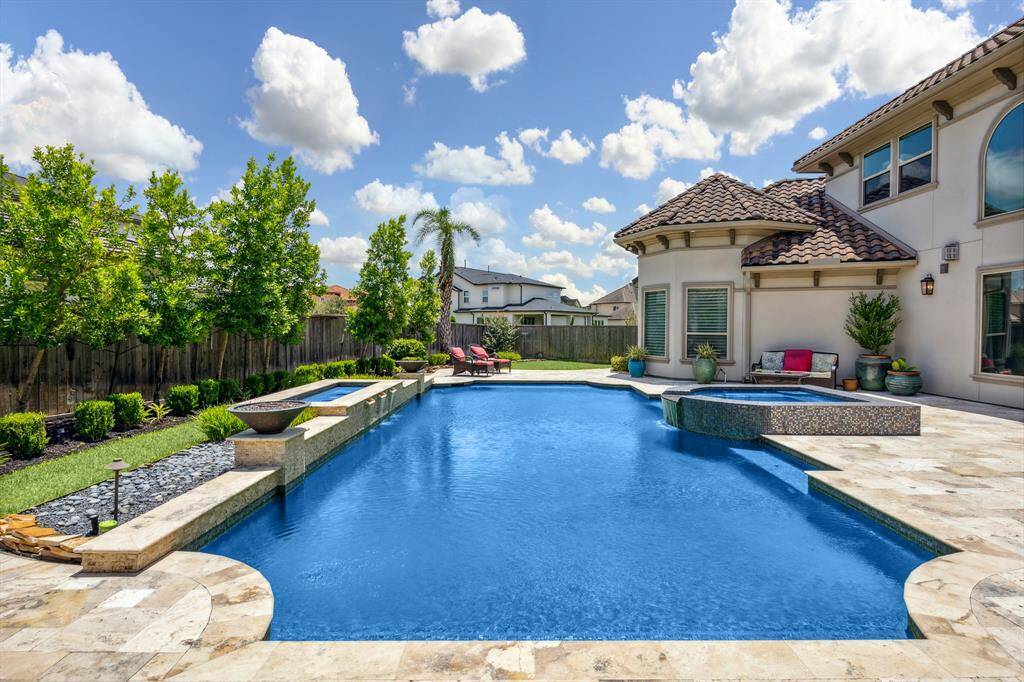
Oversized sparkling pool with with numerous seating areas surrounding the pool and plenty of green space. There are custom laid tiles on spa, fountains and fire bowls.
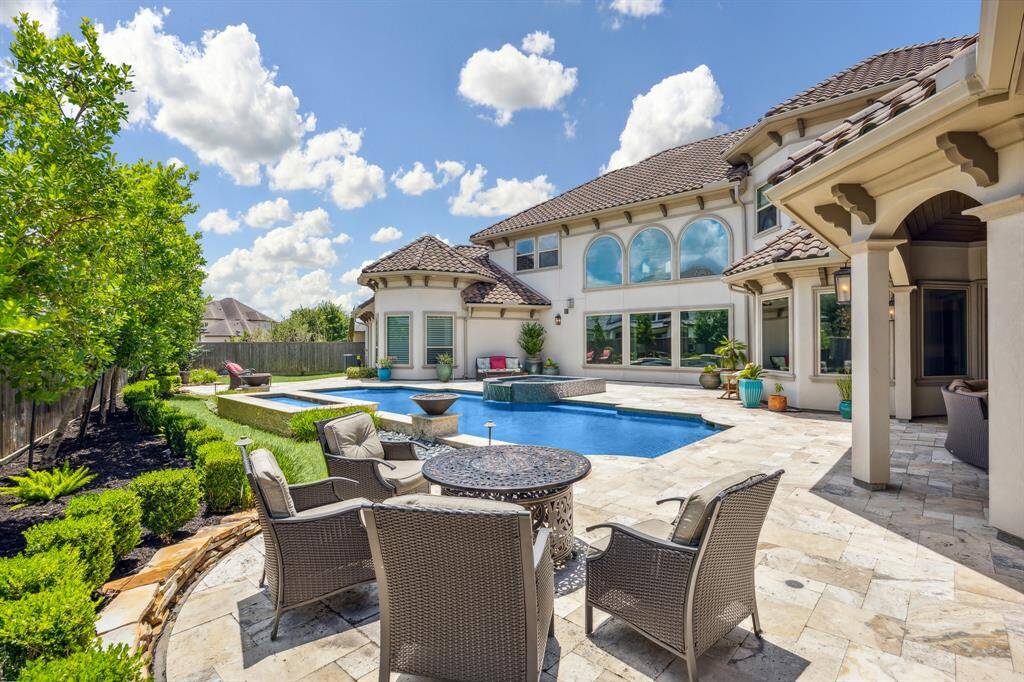
What a way to enjoy your friends and family in your own "country club" outdoor living space with pool ans spa. Home attends award winning schools and shopping, restaurants, major roads, and easy access to Houston's Energy Corridor.