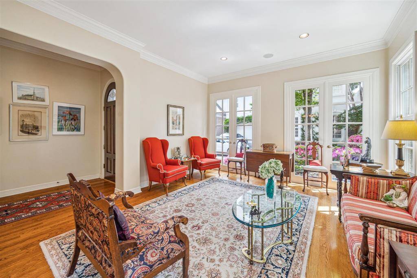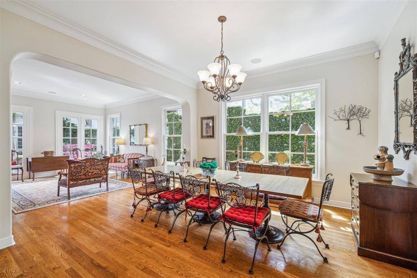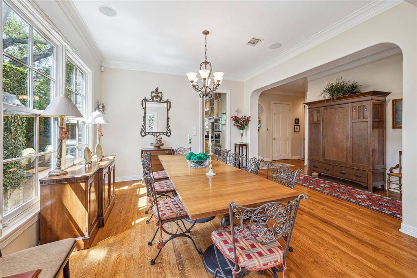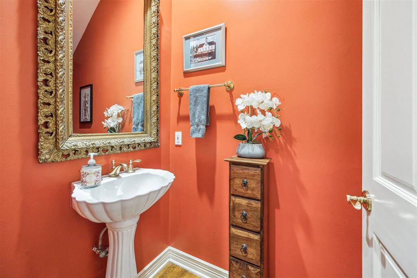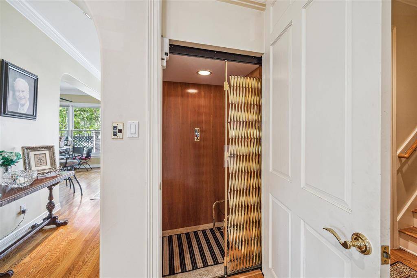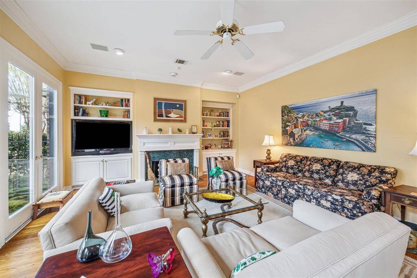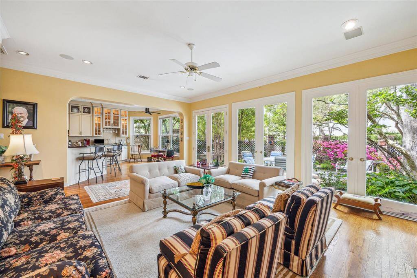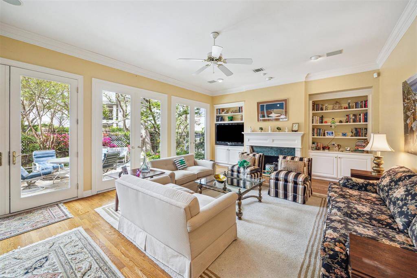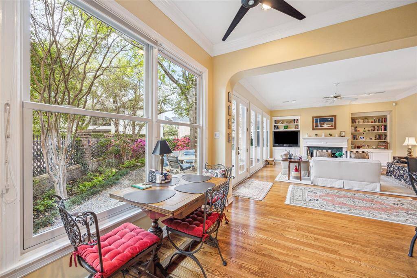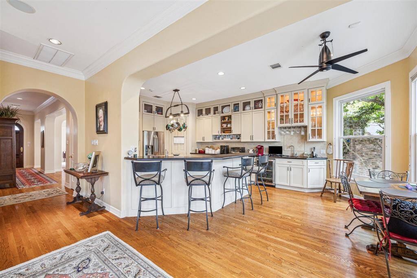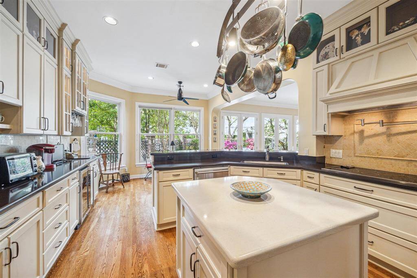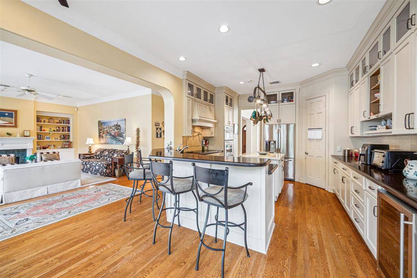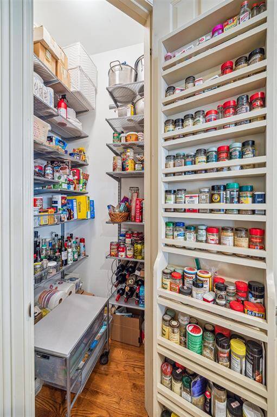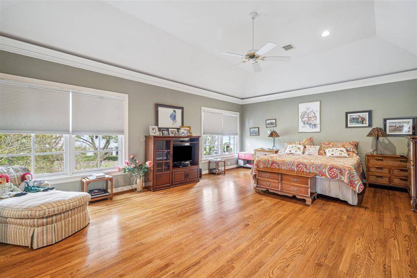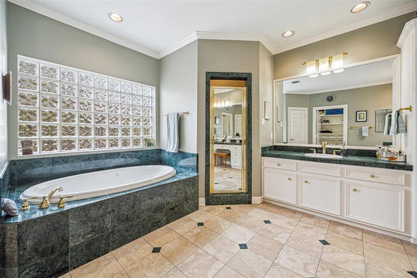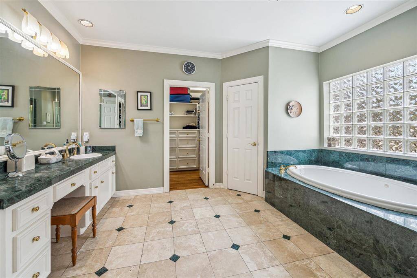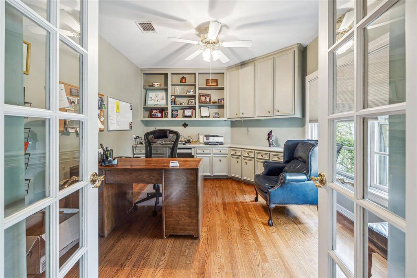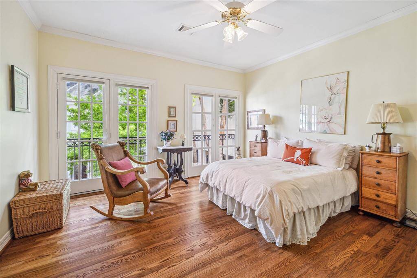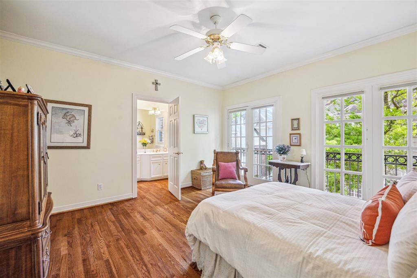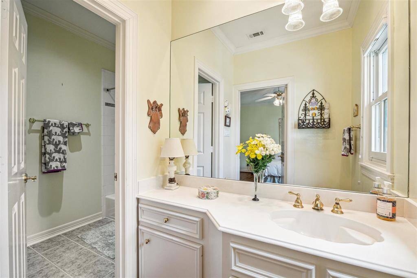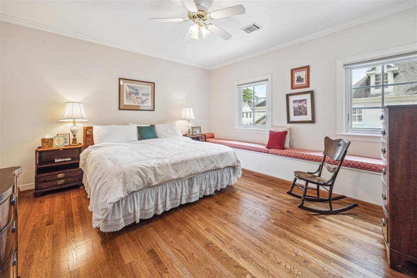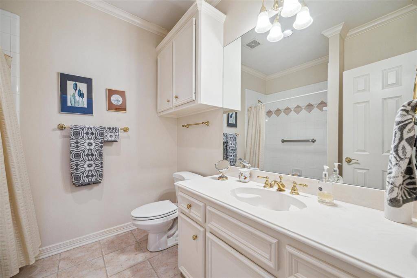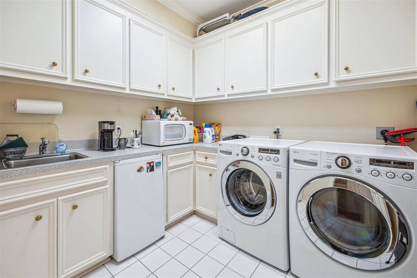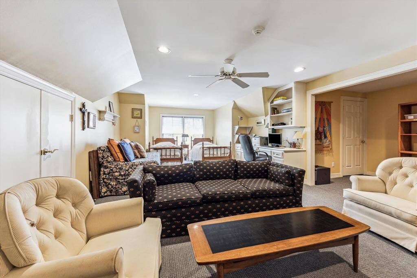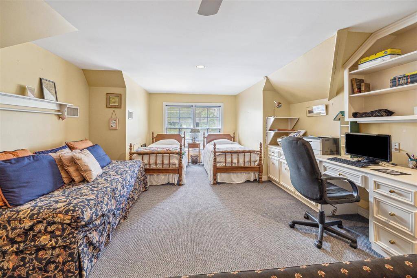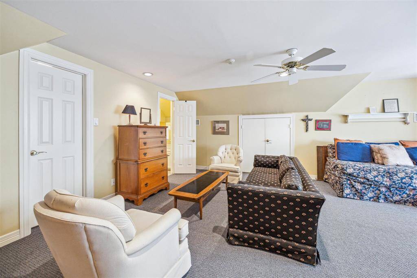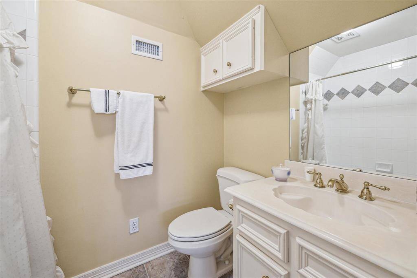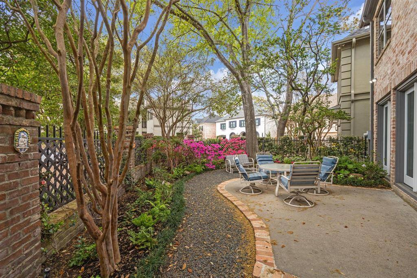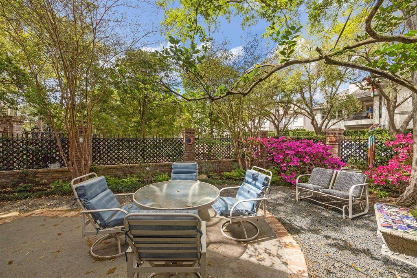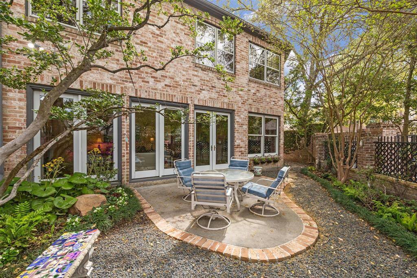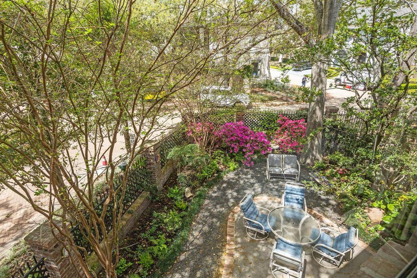127 Park Laureate Drive, Houston, Texas 77024
$1,395,000
4 Beds
4 Full / 1 Half Baths
Single-Family
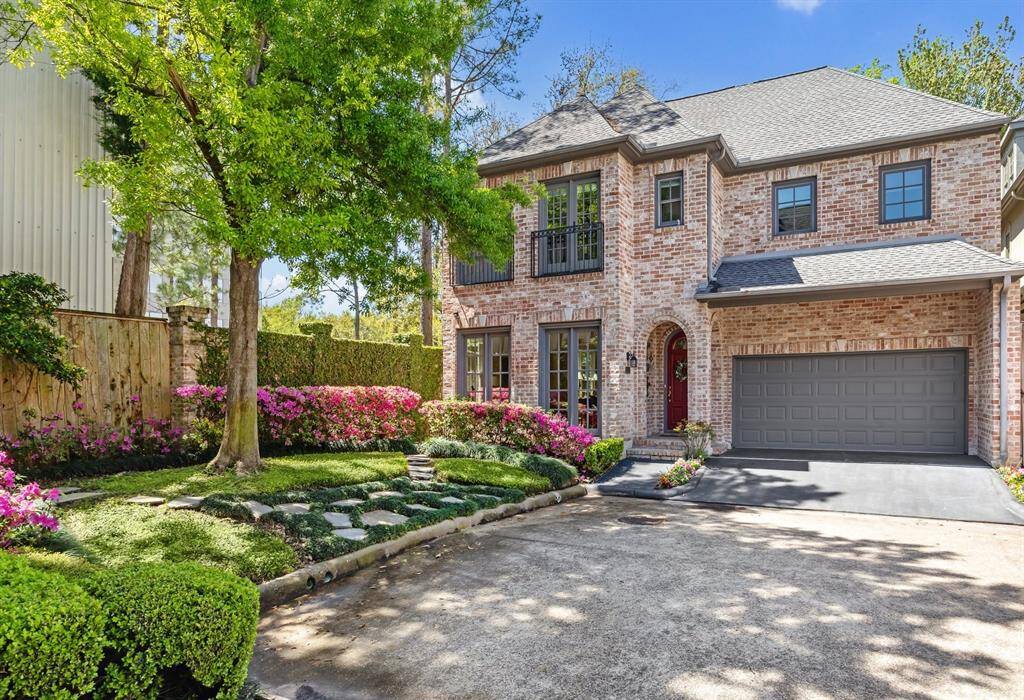

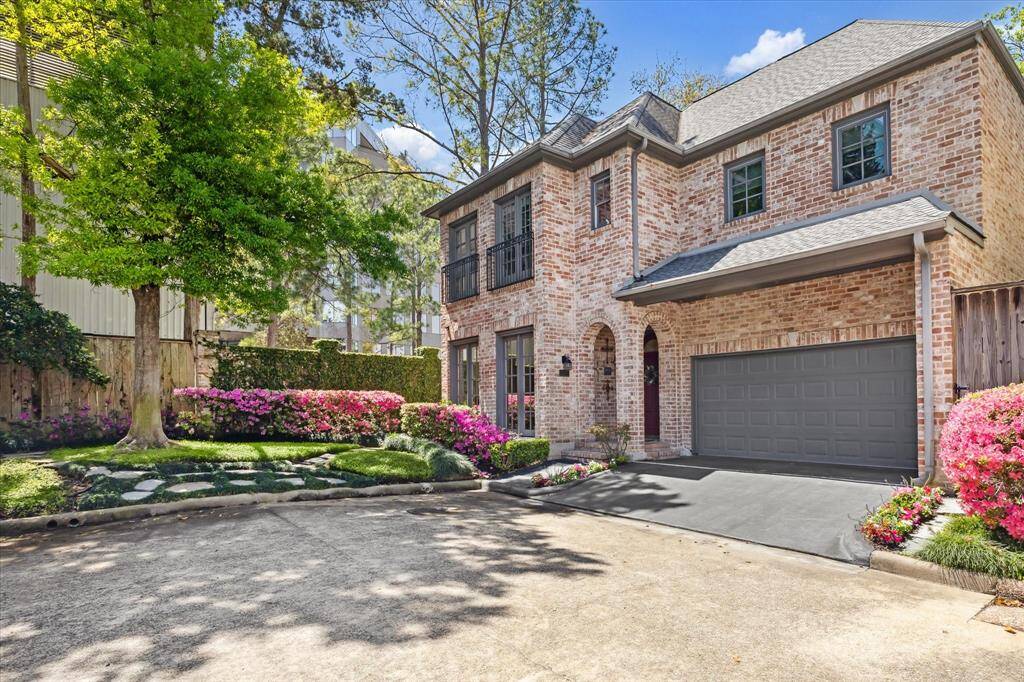
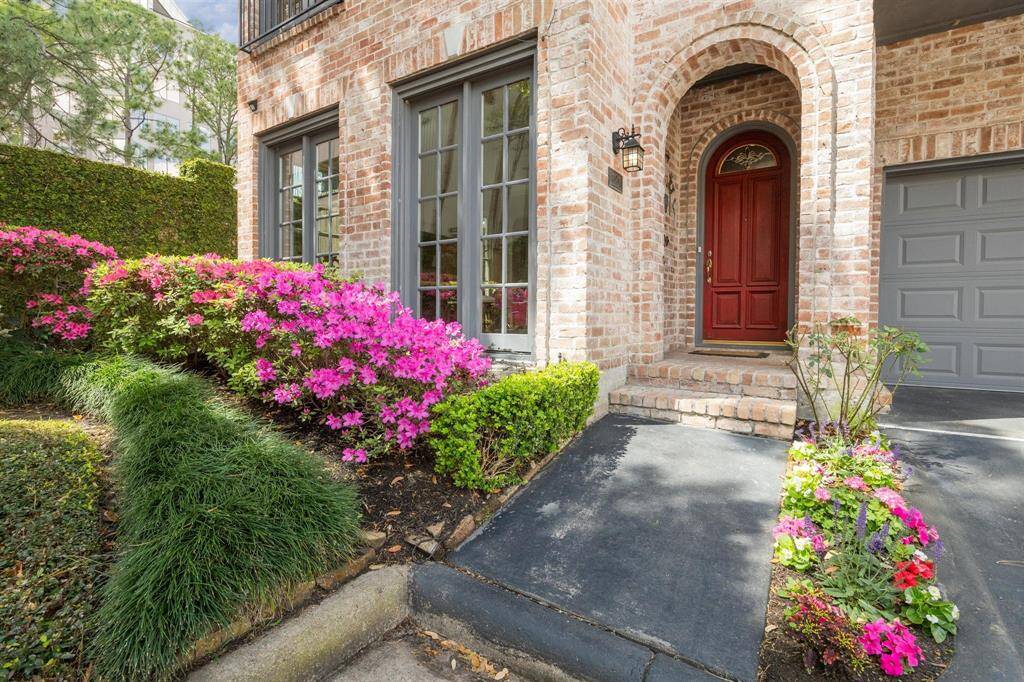
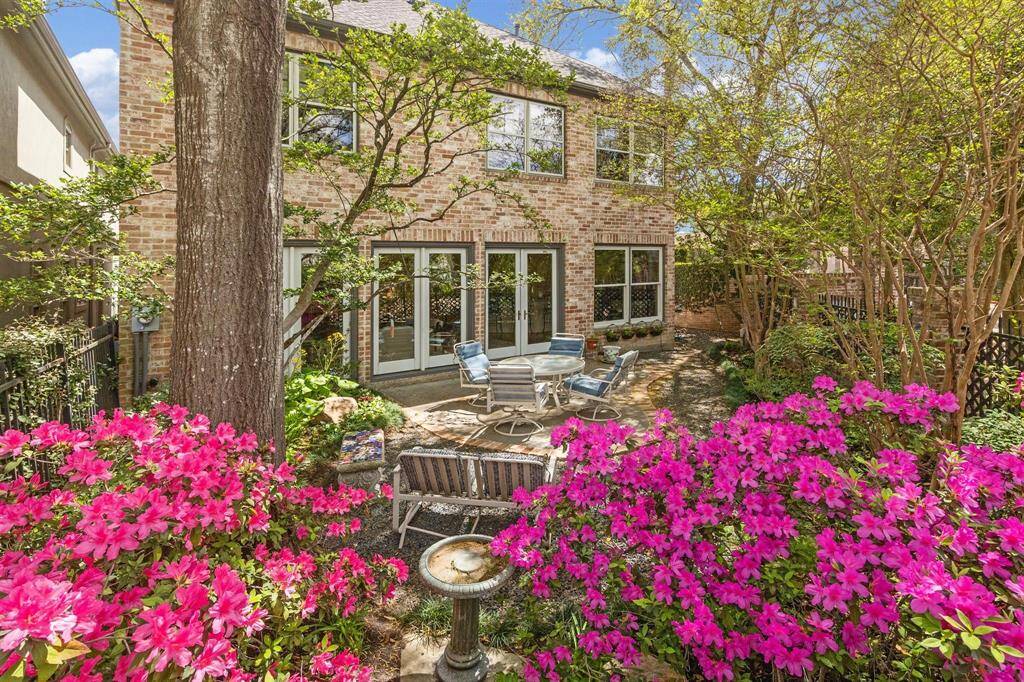
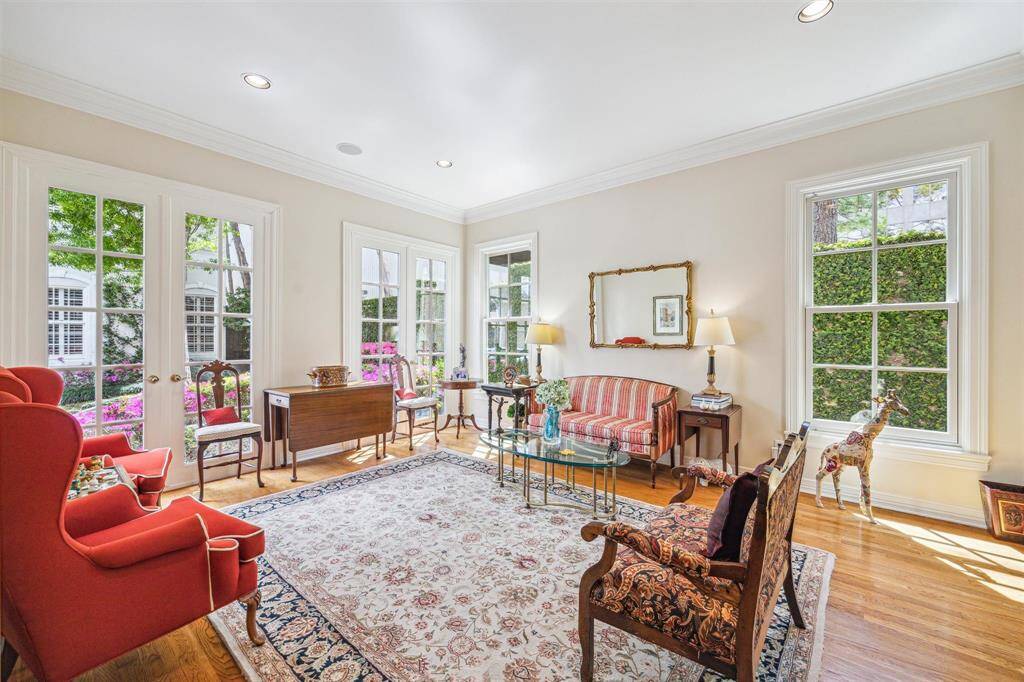
Request More Information
About 127 Park Laureate Drive
Stately brick traditional 3-story home – with elevator - on a quiet cul-de-sac in the exclusive gated enclave of Park Laureate Place. Close-in Memorial location - 4 bedrooms – 4.1 baths – 2 car garage with storage. Expansive 1st floor features gracious foyer opening to light-filled formal living & dining rooms – gourmet island kitchen with stainless appliances – charming breakfast room & spacious den with fireplace overlook beautifully landscaped yard with azaleas in bloom. French doors lead to the private backyard patio – a delightful place to enjoy a cup of coffee or tea - & tall windows provide year-round views of the changing seasons. 2nd floor features oversize primary bedroom suite with ensuite bath, walk-in closet & adjacent home office/study – 2 secondary bedrooms each with ensuite baths & walk-in closets – convenient laundry room includes W/D, mini fridge & microwave. 3rd floor features 4th bedroom with built-in home office/study area + ensuite bath & closet.
Highlights
127 Park Laureate Drive
$1,395,000
Single-Family
4,150 Home Sq Ft
Houston 77024
4 Beds
4 Full / 1 Half Baths
3,944 Lot Sq Ft
General Description
Taxes & Fees
Tax ID
118-130-001-0002
Tax Rate
2.2043%
Taxes w/o Exemption/Yr
$24,261 / 2024
Maint Fee
Yes / $6,000 Annually
Maintenance Includes
Grounds, Limited Access Gates, Recreational Facilities
Room/Lot Size
Living
17x14
Dining
13x13
Kitchen
15x14
Breakfast
13x9
Interior Features
Fireplace
1
Floors
Tile, Wood
Countertop
granite
Heating
Central Gas, Zoned
Cooling
Central Electric, Zoned
Connections
Electric Dryer Connections, Gas Dryer Connections, Washer Connections
Bedrooms
1 Bedroom Up, Primary Bed - 2nd Floor
Dishwasher
Yes
Range
Yes
Disposal
Yes
Microwave
Yes
Oven
Convection Oven
Energy Feature
Ceiling Fans, Digital Program Thermostat, Insulated Doors, Insulated/Low-E windows, North/South Exposure
Interior
Crown Molding, Dryer Included, Elevator, Fire/Smoke Alarm, Formal Entry/Foyer, High Ceiling, Refrigerator Included, Washer Included, Window Coverings, Wired for Sound
Loft
Maybe
Exterior Features
Foundation
Slab
Roof
Composition
Exterior Type
Brick
Water Sewer
Public Sewer, Public Water
Exterior
Back Green Space, Back Yard Fenced, Controlled Subdivision Access, Patio/Deck, Porch, Sprinkler System
Private Pool
No
Area Pool
Maybe
Access
Automatic Gate, Intercom
Lot Description
Cul-De-Sac
New Construction
No
Front Door
South
Listing Firm
Schools (SPRINB - 49 - Spring Branch)
| Name | Grade | Great School Ranking |
|---|---|---|
| Hunters Creek Elem | Elementary | 9 of 10 |
| Spring Branch Middle | Middle | 6 of 10 |
| Memorial High | High | 8 of 10 |
School information is generated by the most current available data we have. However, as school boundary maps can change, and schools can get too crowded (whereby students zoned to a school may not be able to attend in a given year if they are not registered in time), you need to independently verify and confirm enrollment and all related information directly with the school.

