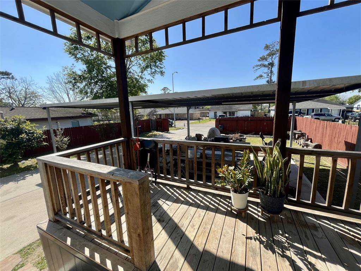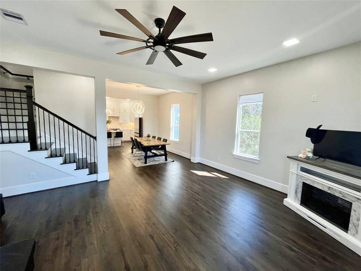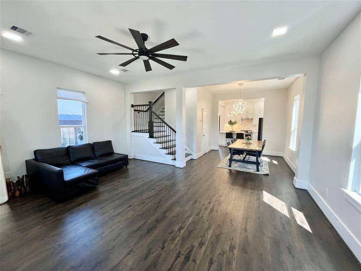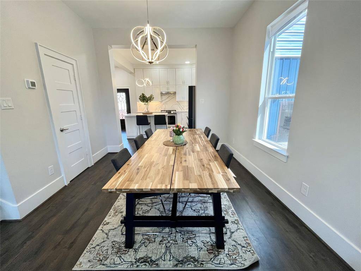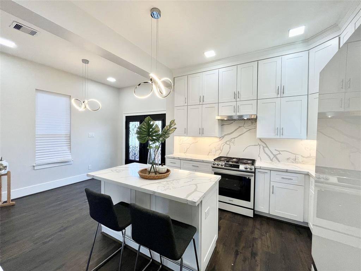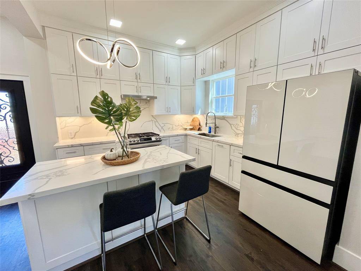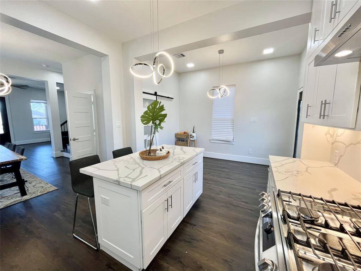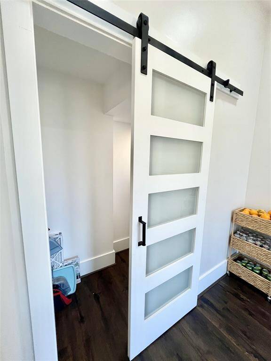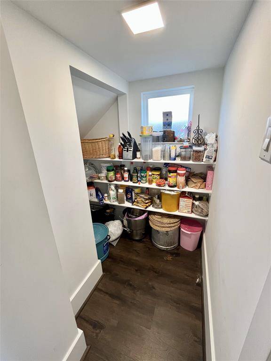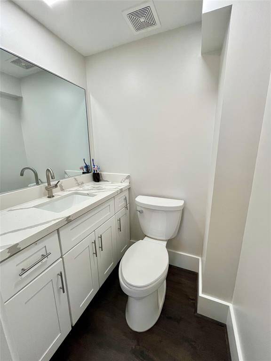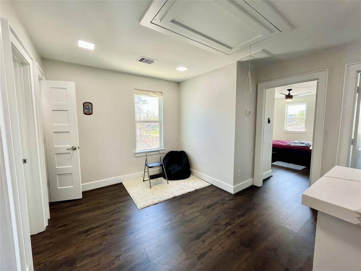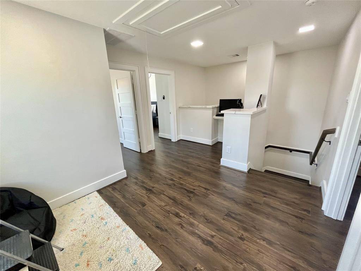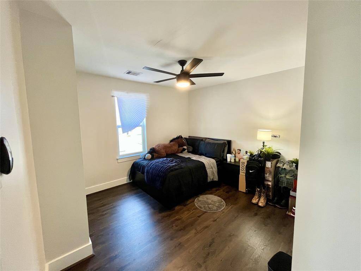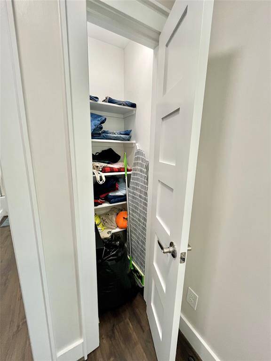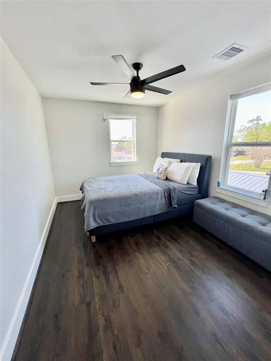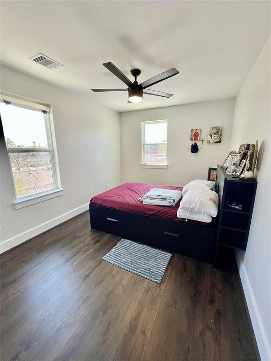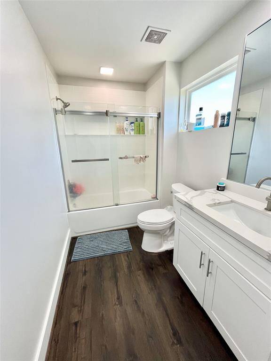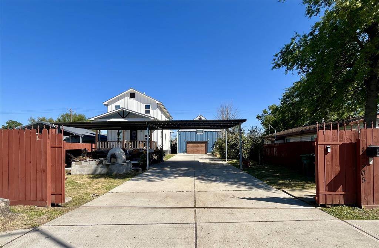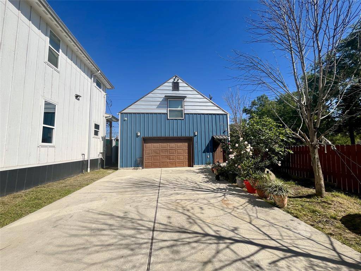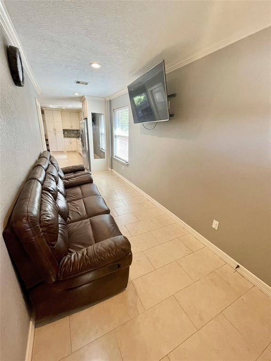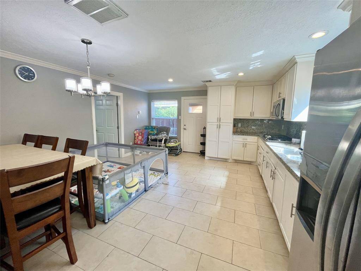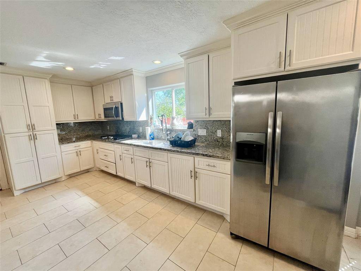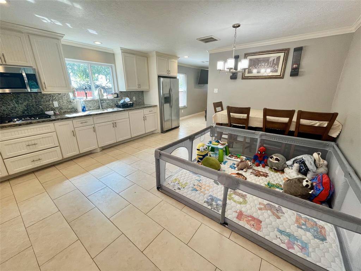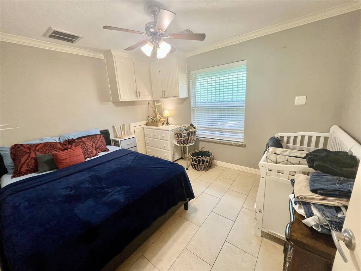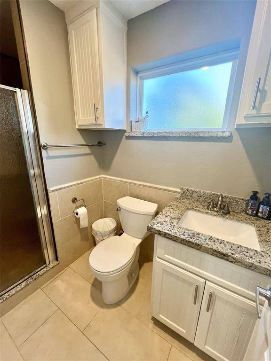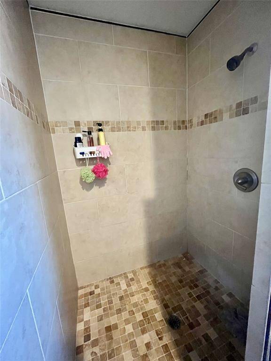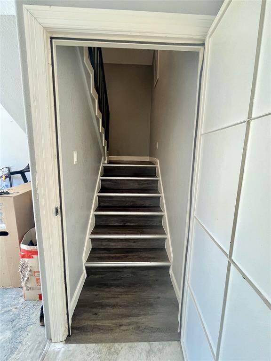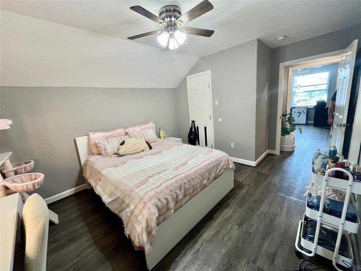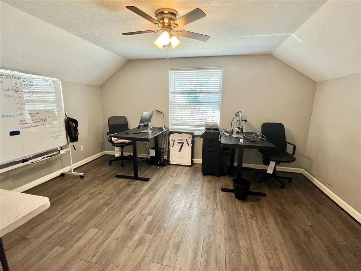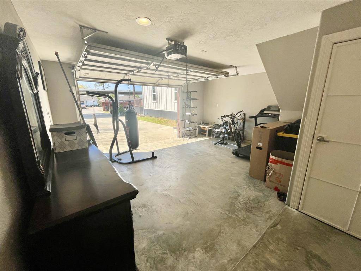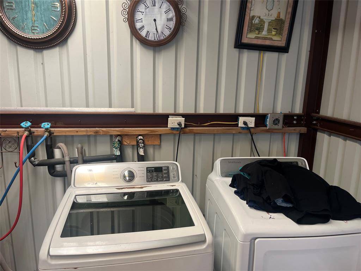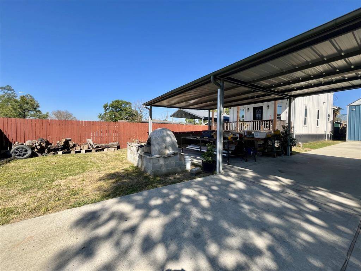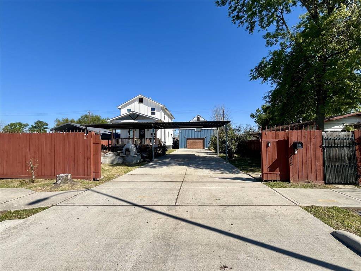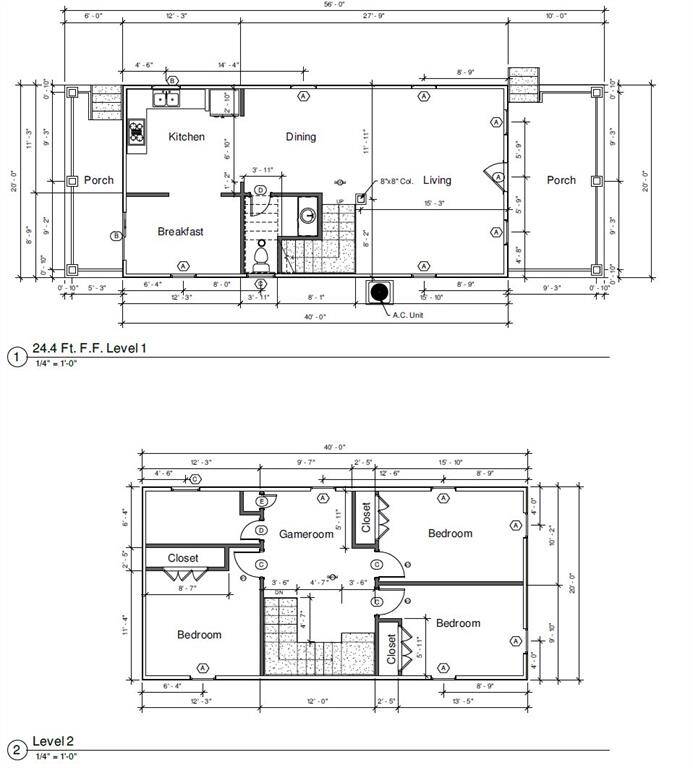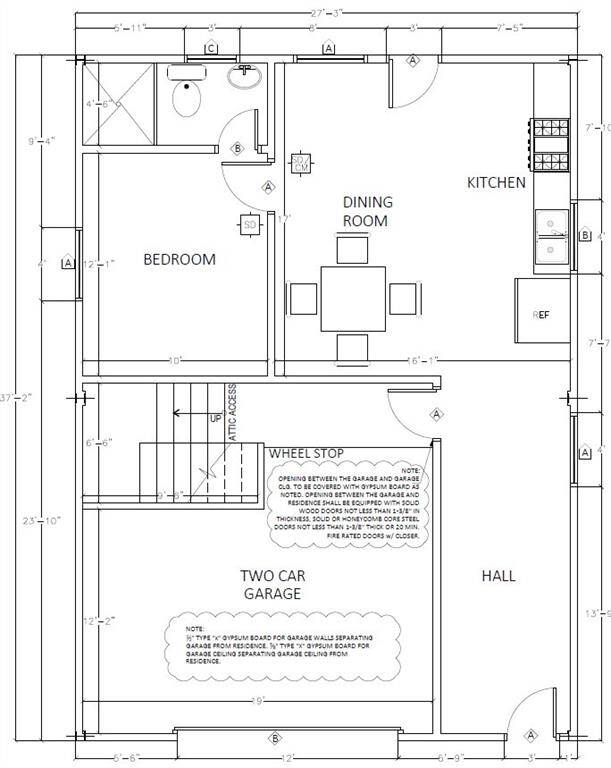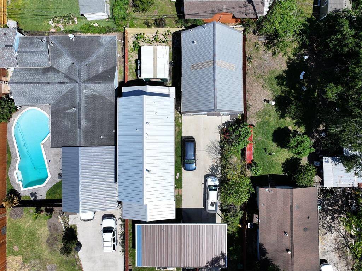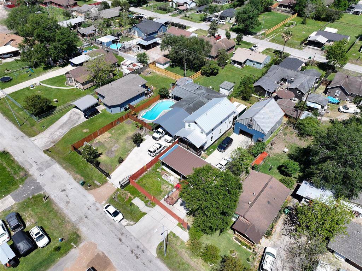13505 Orleans Street, Houston, Texas 77015
$549,000
6 Beds
2 Full / 1 Half Baths
Single-Family
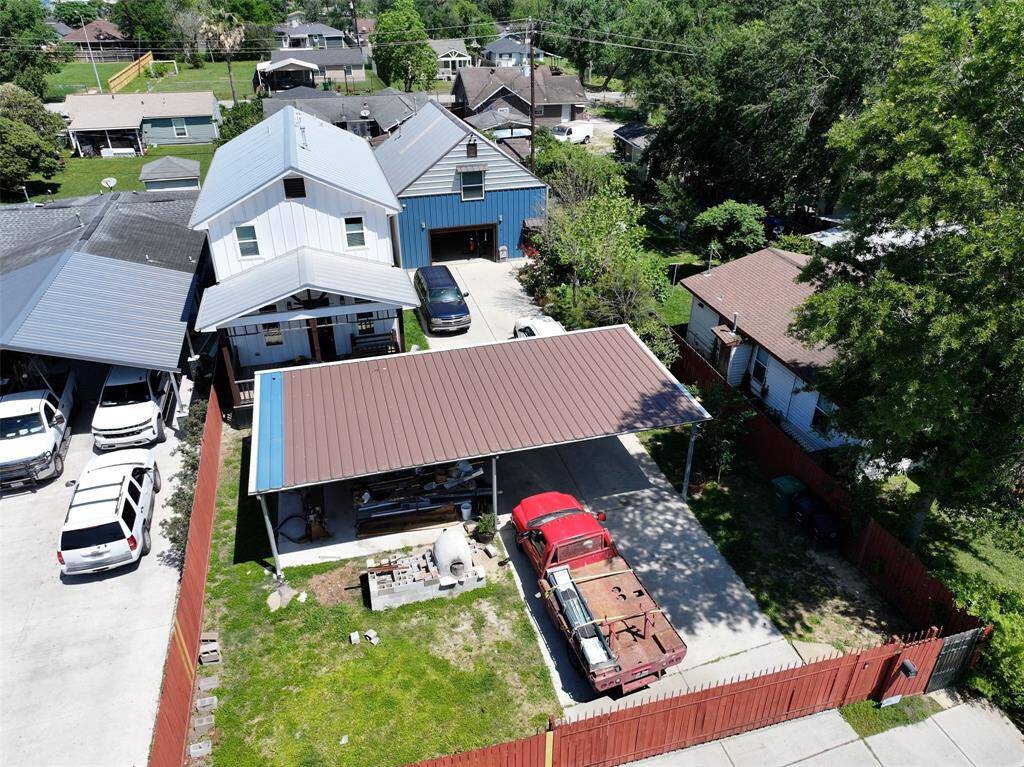

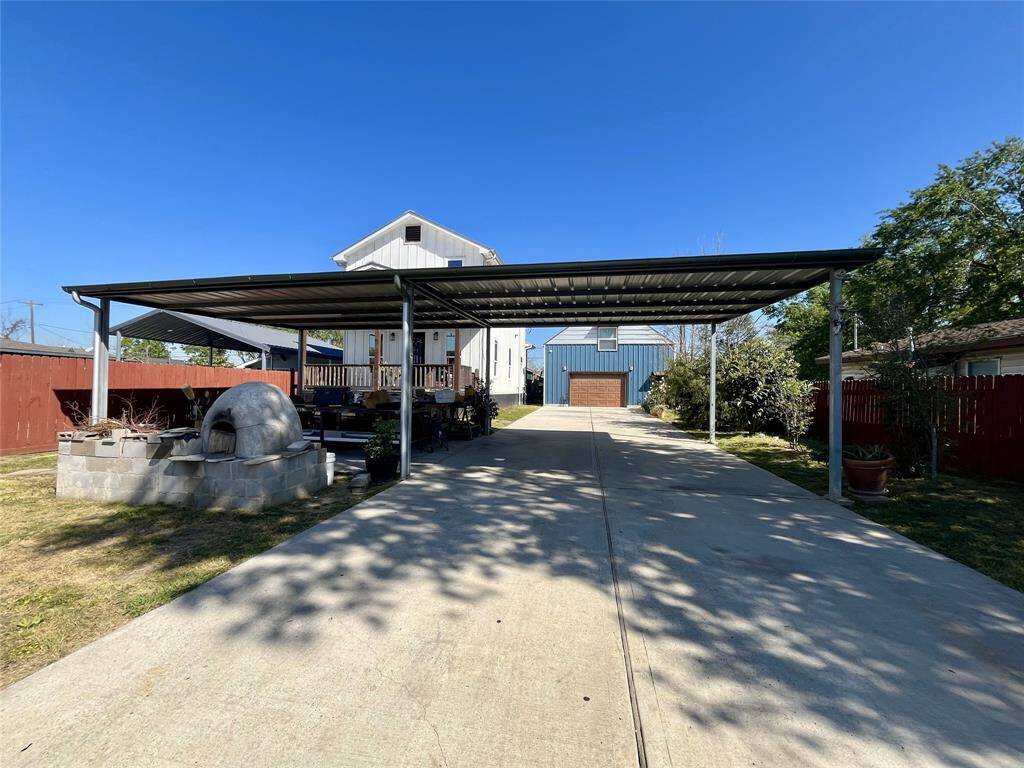
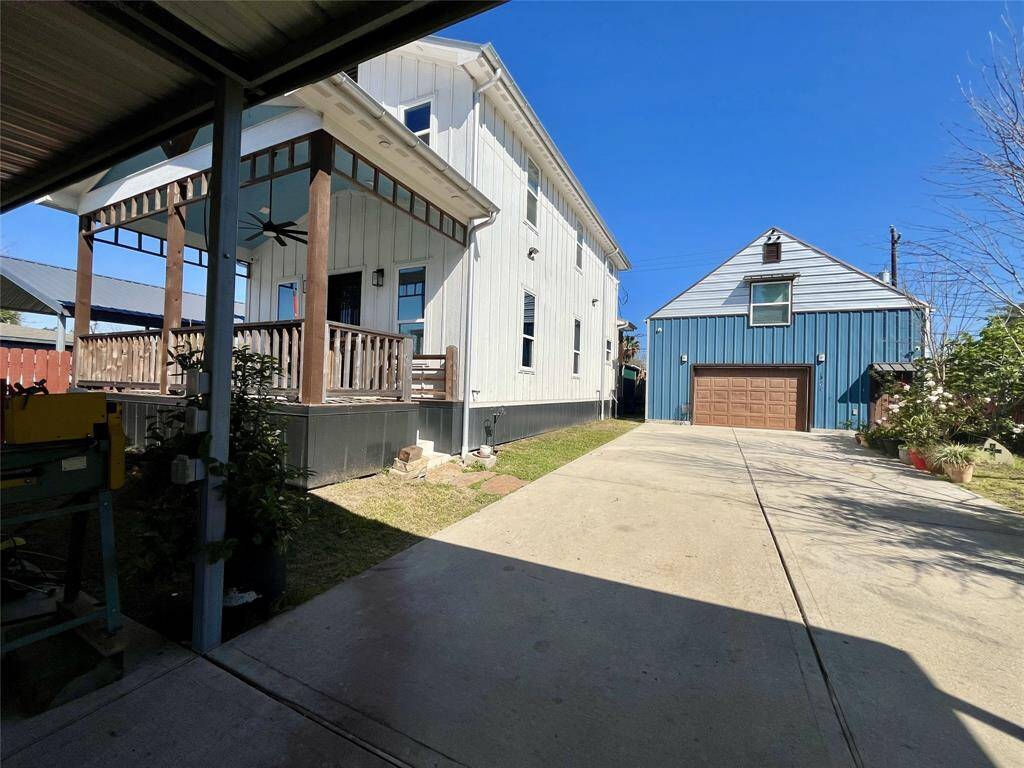
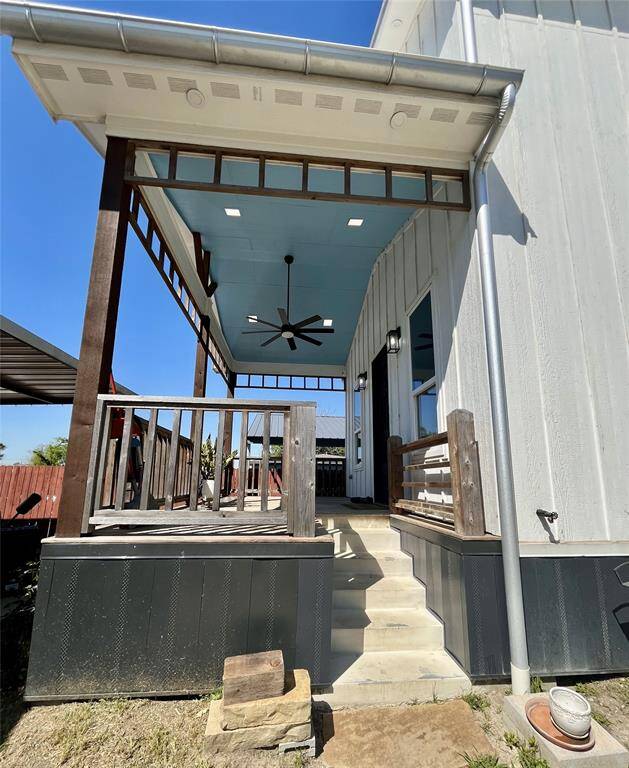
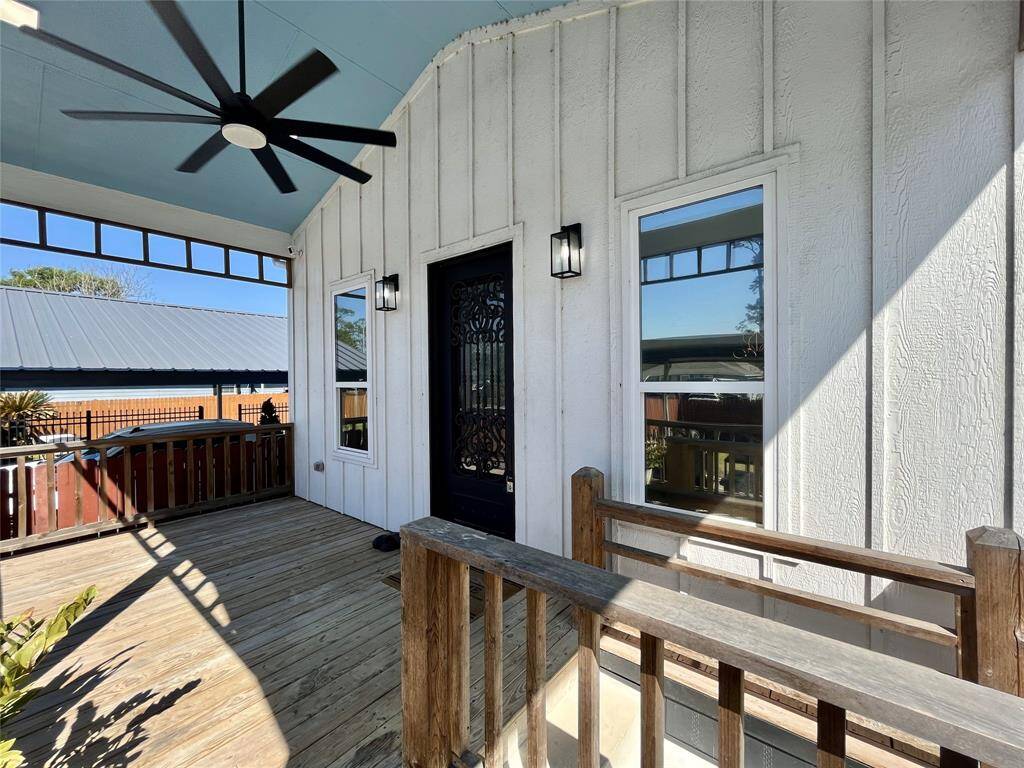
Request More Information
About 13505 Orleans Street
Stunning recently constructed detached two single family homes near central Houston. Each home features 3 beds and a total of 2 ½ baths. Situated on an extra large lot with a canopy, the front area offers comfort and privacy for hosting and enjoying the outdoors. Parking is plentiful with space for 8 cars outside and a 2 car garage. The entire property is fenced with an automated entrance gate providing additional security. These gorgeous contemporary homes feature a customized floor plan with high ceilings, new stainless steel appliances, quartz/granite countertops, a walk-in pantry and custom carpentry throughout. One of the homes features a first floor primary bedroom. A combination of vinyl plank flooring and tile are ideal for cleanliness and pet friendly. The rear utility room has space for 2 washers/dryers. High efficiency zoned HVAC systems. Excellent local schools. The layout of the homes is great for personal use, renting or a combination. Make this your next home!
Highlights
13505 Orleans Street
$549,000
Single-Family
2,815 Home Sq Ft
Houston 77015
6 Beds
2 Full / 1 Half Baths
8,400 Lot Sq Ft
General Description
Taxes & Fees
Tax ID
075-085-016-0440
Tax Rate
2.4547%
Taxes w/o Exemption/Yr
$6,867 / 2024
Maint Fee
No
Room/Lot Size
Living
20x15
Dining
11x12
Kitchen
20x12
2nd Bed
10x12
4th Bed
15x12
5th Bed
15x12
Interior Features
Fireplace
1
Floors
Tile, Vinyl Plank
Countertop
Quartz and Granite
Heating
Central Gas, Zoned
Cooling
Central Electric, Zoned
Connections
Electric Dryer Connections, Gas Dryer Connections, Washer Connections
Bedrooms
1 Bedroom Down, Not Primary BR, 1 Bedroom Up, 2 Primary Bedrooms, Primary Bed - 2nd Floor
Dishwasher
No
Range
Yes
Disposal
Yes
Microwave
Yes
Energy Feature
Attic Vents, Ceiling Fans, Digital Program Thermostat, High-Efficiency HVAC, Insulated Doors, Insulated/Low-E windows, Insulation - Batt, Insulation - Blown Fiberglass, Tankless/On-Demand H2O Heater
Interior
Alarm System - Owned, Crown Molding, Fire/Smoke Alarm, High Ceiling, Window Coverings
Loft
Maybe
Exterior Features
Foundation
Pier & Beam, Slab
Roof
Metal
Exterior Type
Aluminum, Cement Board, Wood
Water Sewer
Public Sewer, Public Water
Exterior
Back Yard Fenced, Covered Patio/Deck, Fully Fenced, Porch
Private Pool
No
Area Pool
No
Access
Automatic Gate, Driveway Gate
Lot Description
Subdivision Lot
New Construction
No
Front Door
South
Listing Firm
Schools (GALENA - 21 - Galena Park)
| Name | Grade | Great School Ranking |
|---|---|---|
| Cimarron Elem (Galena Park) | Elementary | 7 of 10 |
| North Shore Middle | Middle | 8 of 10 |
| North Shore Sr High | High | 4 of 10 |
School information is generated by the most current available data we have. However, as school boundary maps can change, and schools can get too crowded (whereby students zoned to a school may not be able to attend in a given year if they are not registered in time), you need to independently verify and confirm enrollment and all related information directly with the school.

