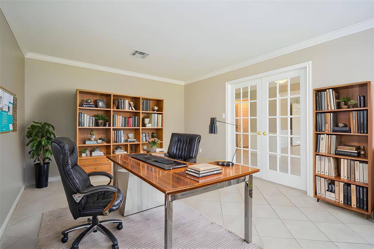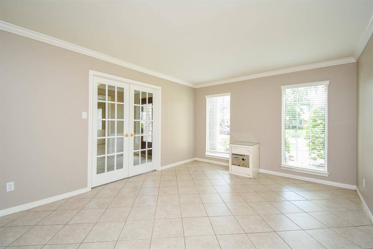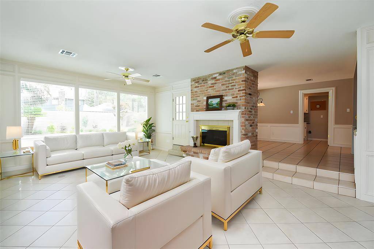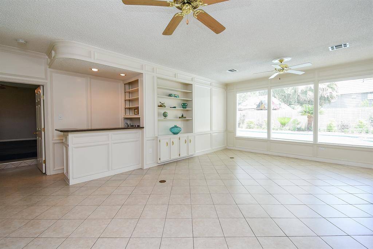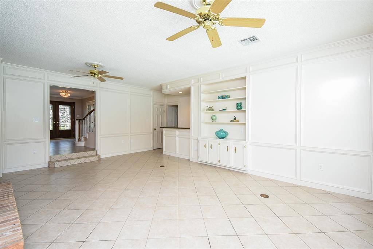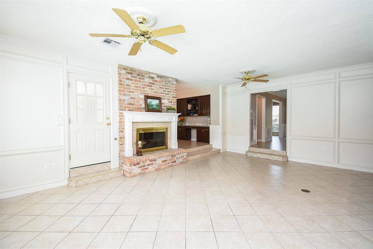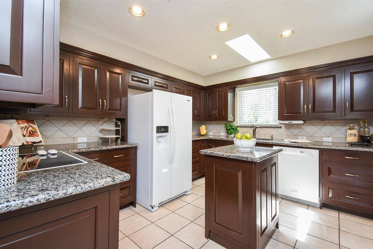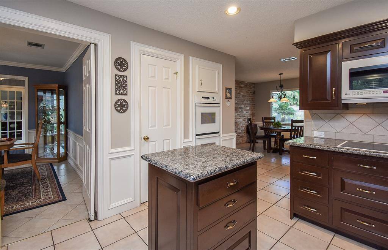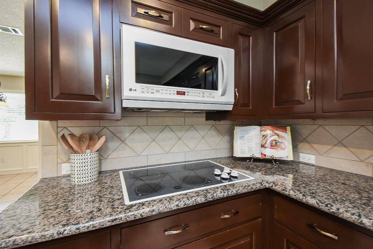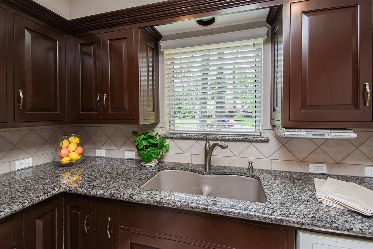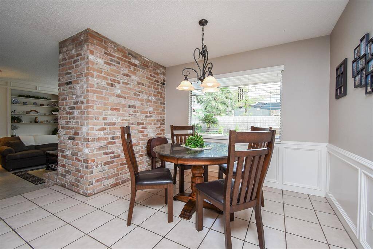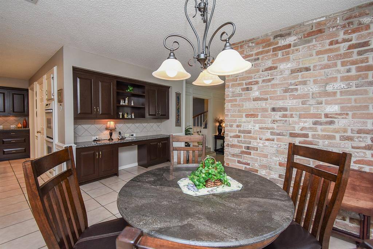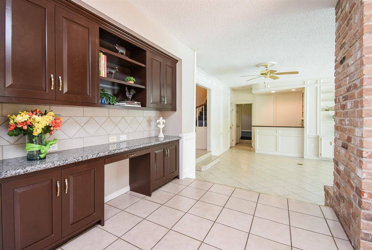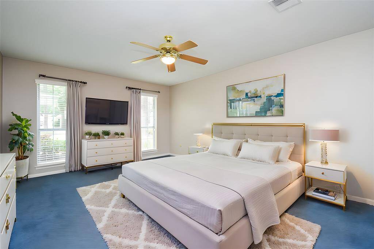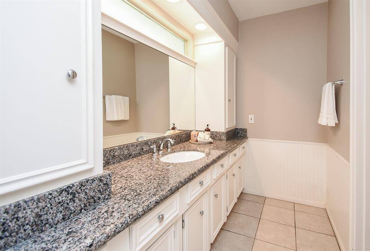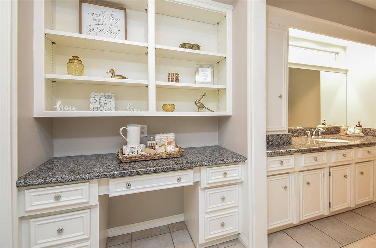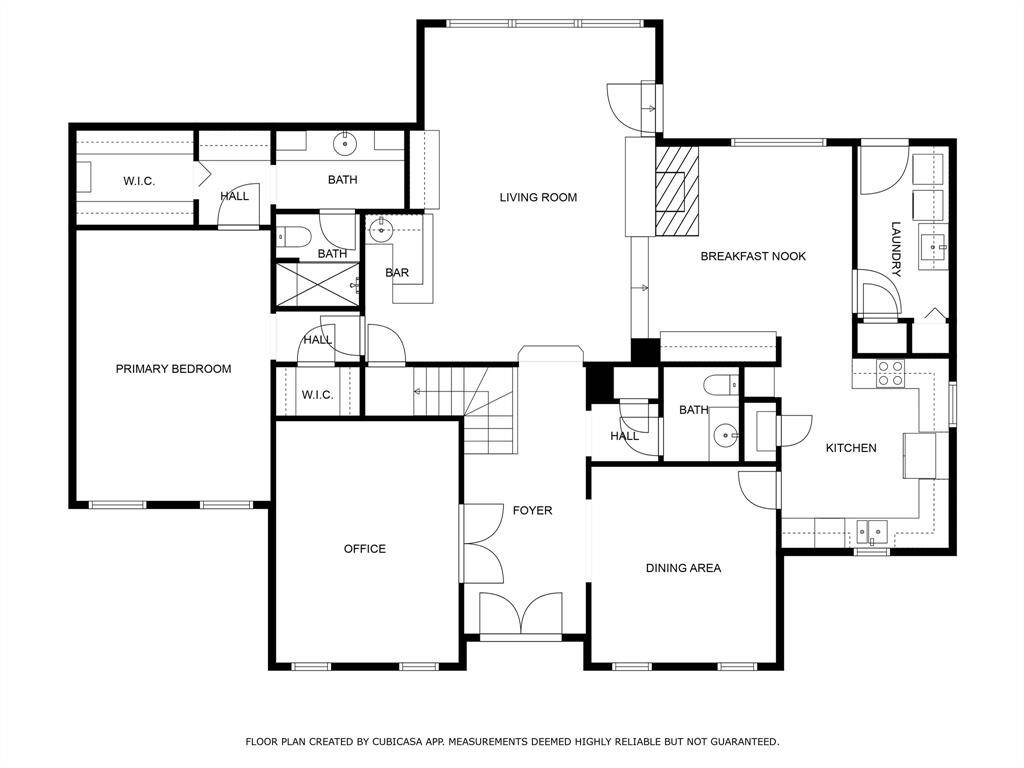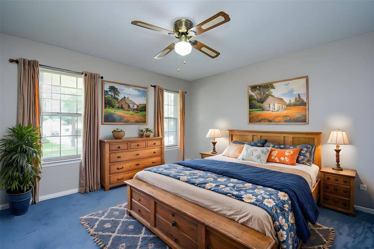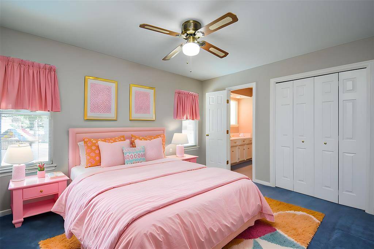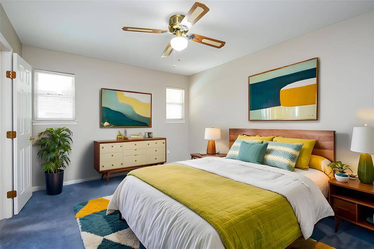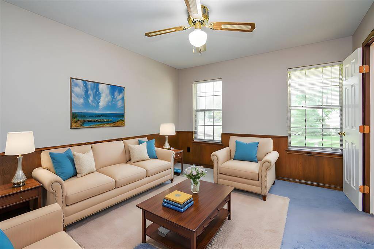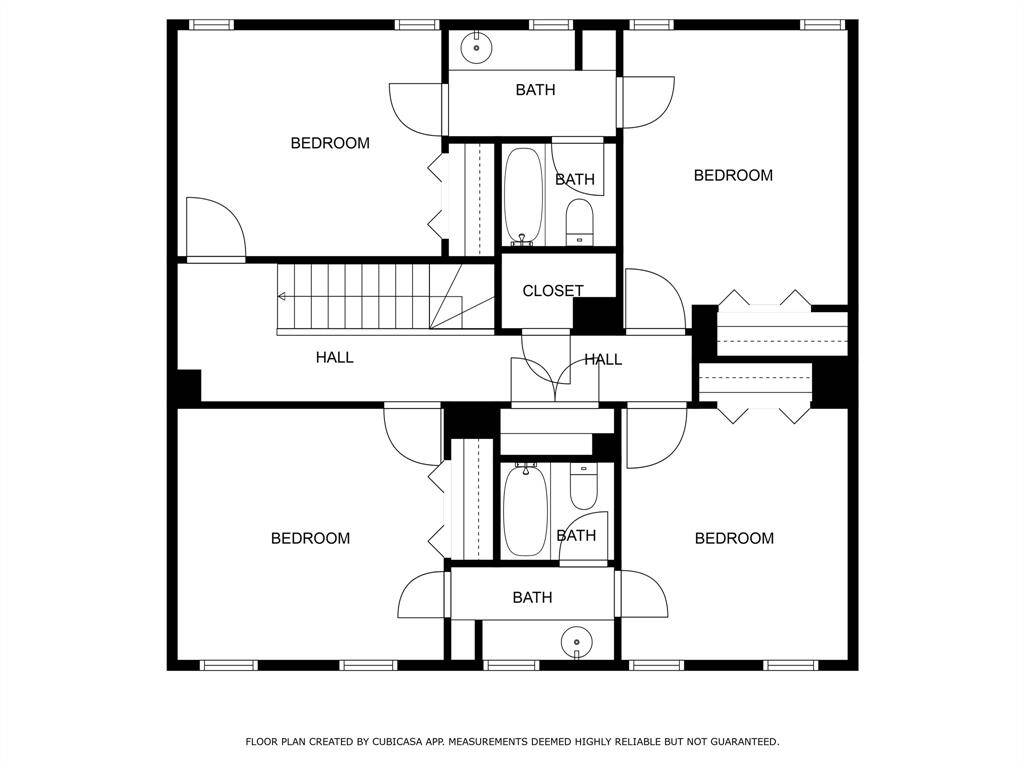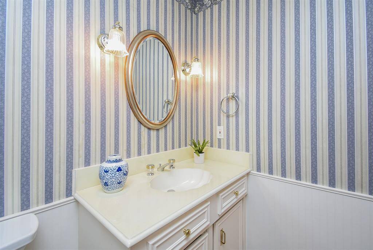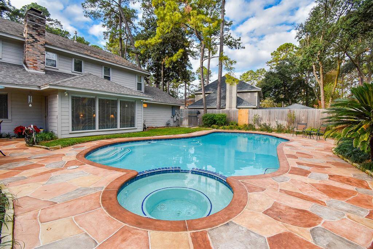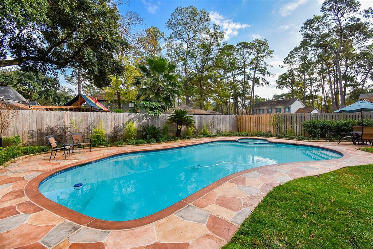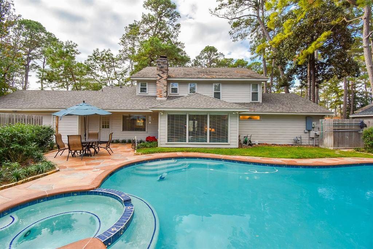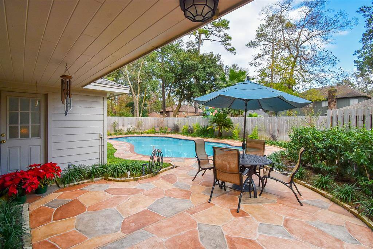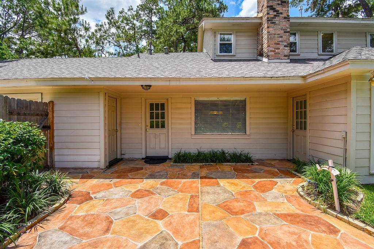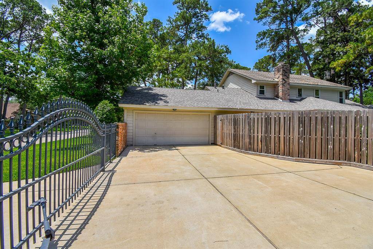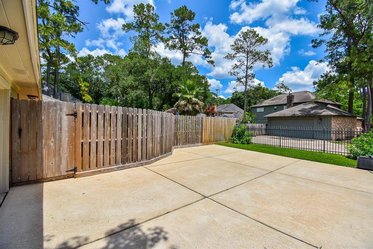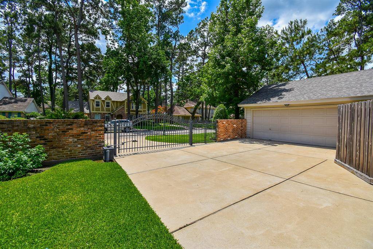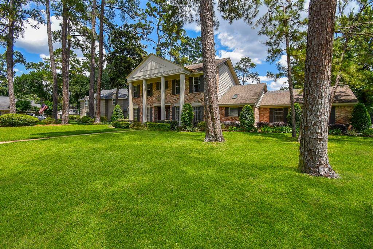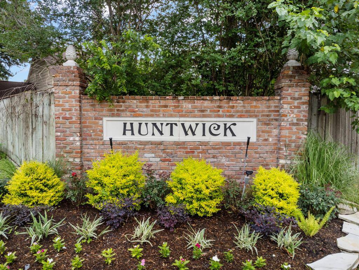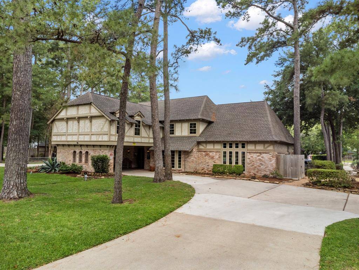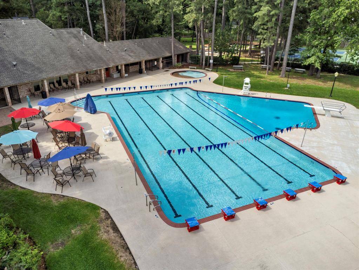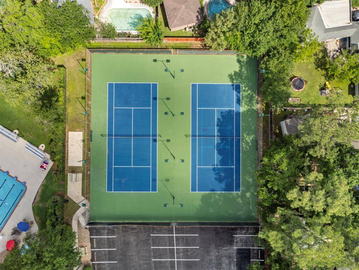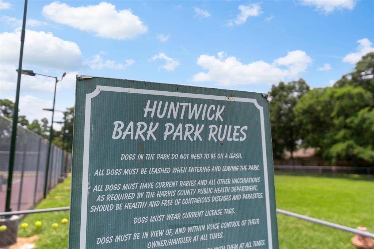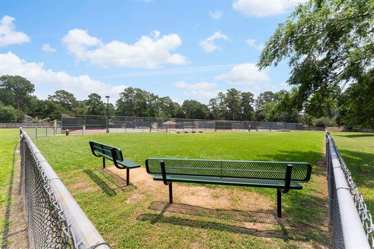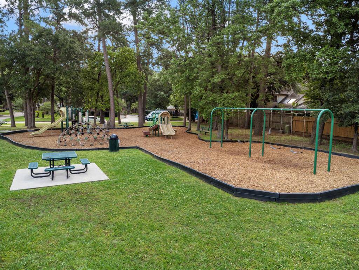13602 Wendelyn Lane, Houston, Texas 77069
$430,000
5 Beds
3 Full / 1 Half Baths
Single-Family
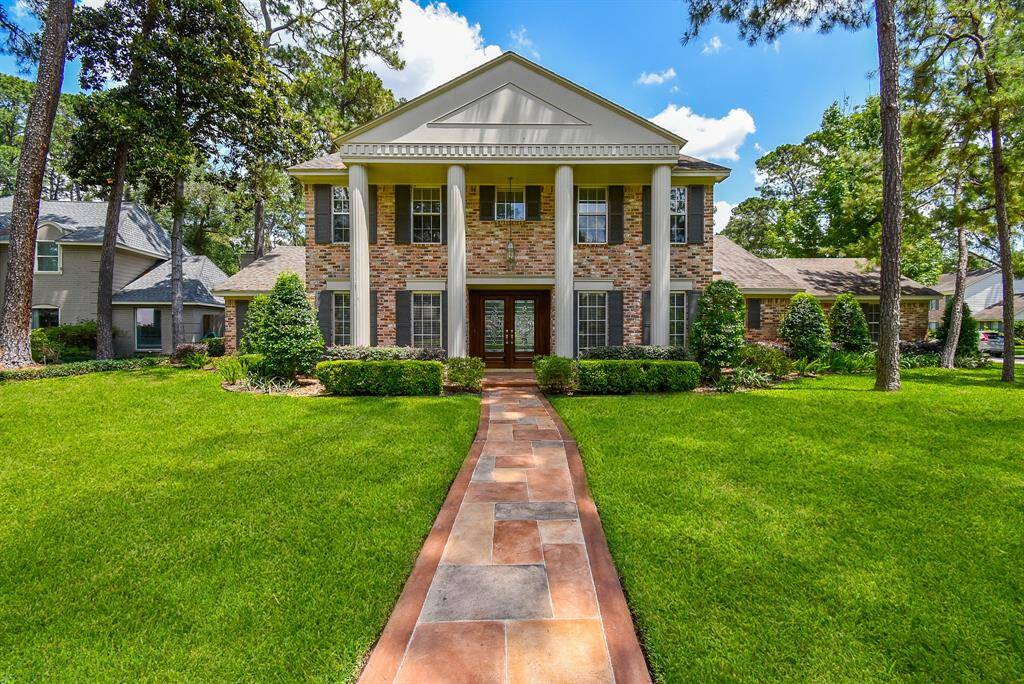

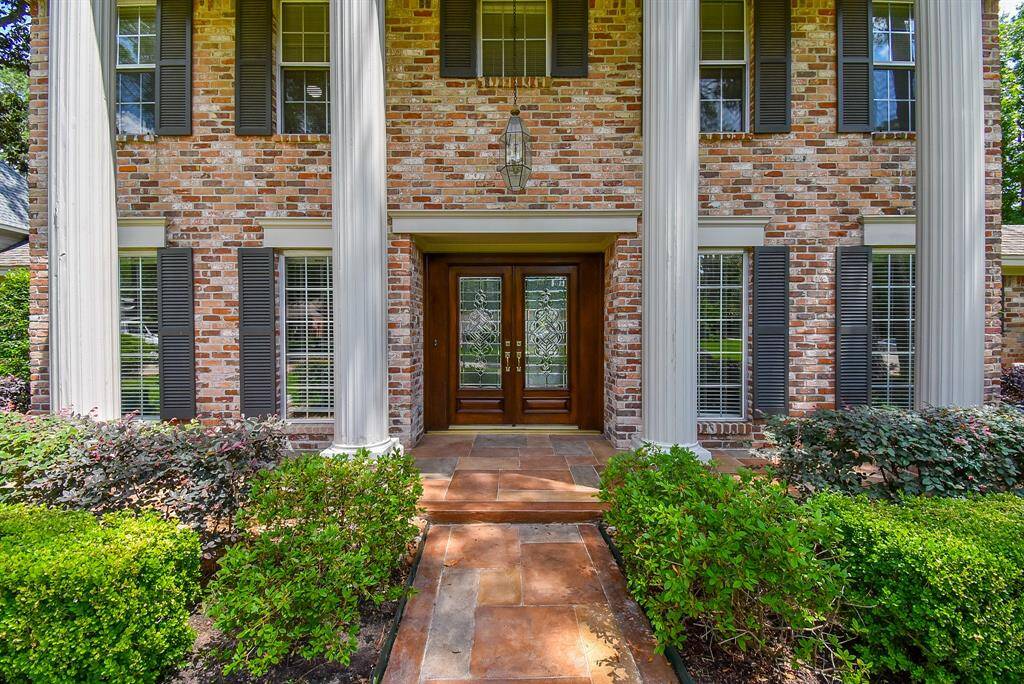
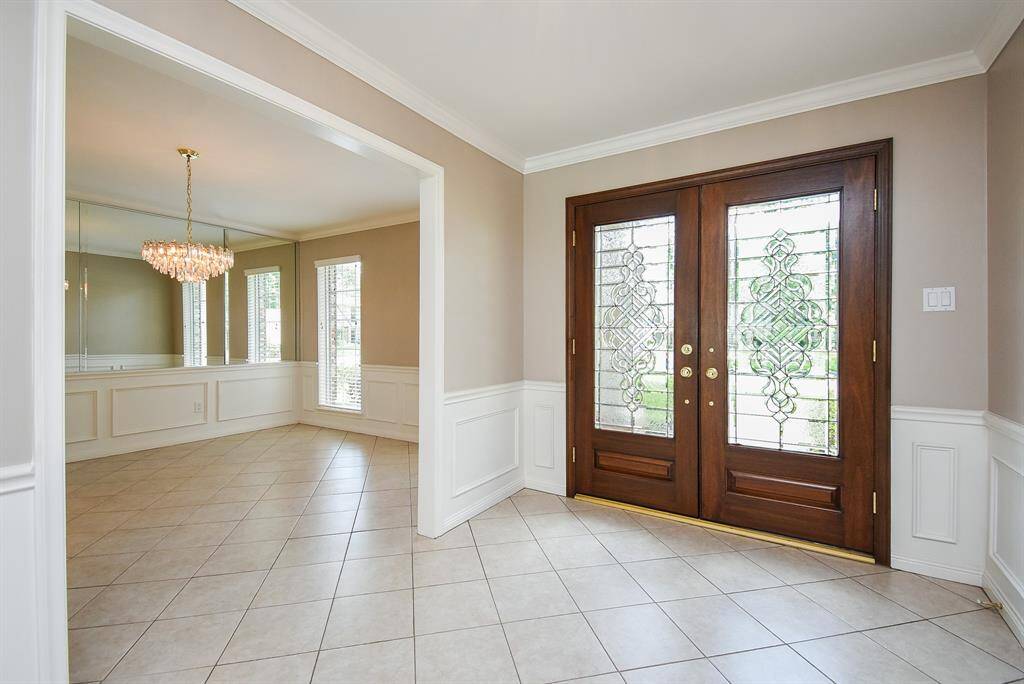
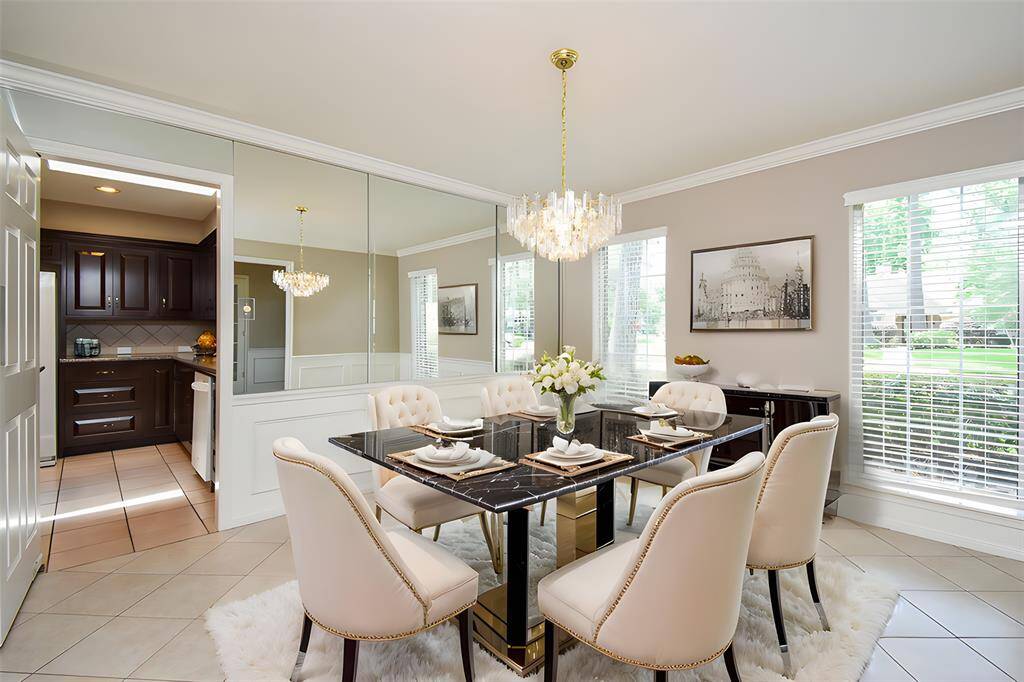
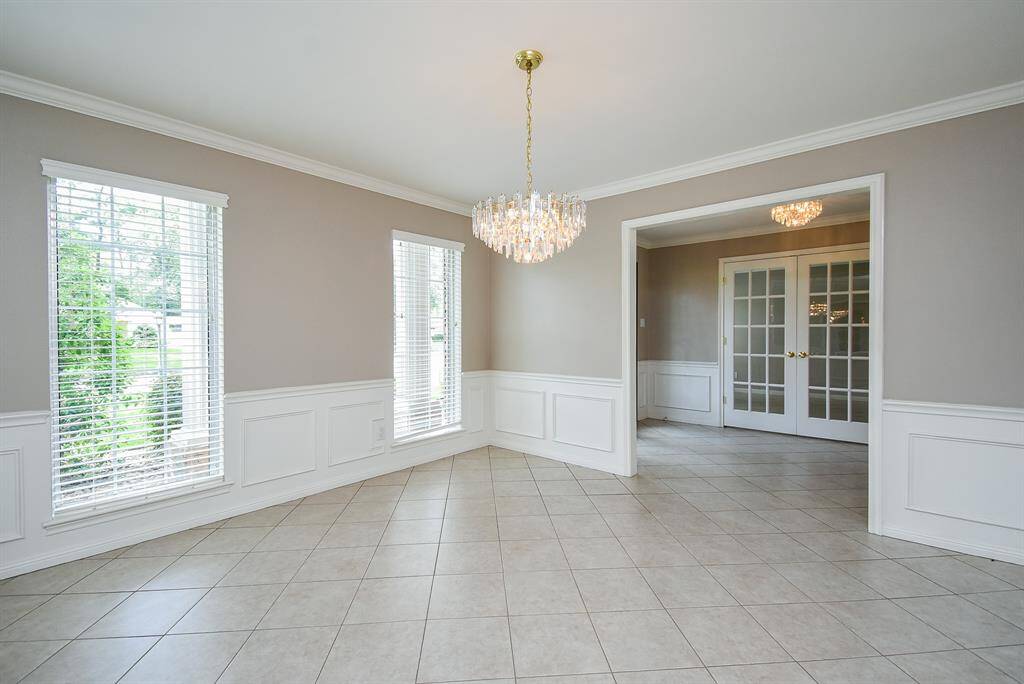
Request More Information
About 13602 Wendelyn Lane
Move up to more space, style & comfort! This updated Colonial sits on a private cul-de-sac with a gated drive, pool, and gorgeous patio. The lead glass double doors invite you in and you are immediately drawn to the spacious living room featuring a wall of windows overlooking the sparkling pool and patio. But don't overlook the remodeled island kitchen with updated cabinets, drawers, granite c-tops, double ovens and more. The adjacent breakfast has so much character with brick accent wall, picture window and custom built-ins for additional storage. The first-floor primary suite features an en-suite bath complete with granite c-tops, vanity area & walk -in closet. French doors off the entry lead to a private office. Up you will find 3 spacious bedrooms + flex room that can be a 5th bed or game room. Additional features include pex piping, double-pane windows, carve stone front porch, patio & deck, fresh paint, updated panel box and so much more! ??Contact us today for a private tour!
Highlights
13602 Wendelyn Lane
$430,000
Single-Family
3,116 Home Sq Ft
Houston 77069
5 Beds
3 Full / 1 Half Baths
11,413 Lot Sq Ft
General Description
Taxes & Fees
Tax ID
104-322-000-0004
Tax Rate
2.1965%
Taxes w/o Exemption/Yr
$8,475 / 2024
Maint Fee
Yes / $166 Annually
Room/Lot Size
Living
24x22
Dining
13x12
Kitchen
13x12
Breakfast
14x13
1st Bed
19x13
3rd Bed
13x12
4th Bed
12x11
5th Bed
12x11
Interior Features
Fireplace
1
Floors
Carpet, Tile
Heating
Central Gas
Cooling
Central Electric
Connections
Electric Dryer Connections, Gas Dryer Connections, Washer Connections
Bedrooms
1 Bedroom Up, Primary Bed - 1st Floor
Dishwasher
Yes
Range
Yes
Disposal
Yes
Microwave
Yes
Oven
Double Oven, Electric Oven
Energy Feature
Attic Vents, Ceiling Fans, Digital Program Thermostat, Insulated/Low-E windows
Interior
Crown Molding, Formal Entry/Foyer
Loft
Maybe
Exterior Features
Foundation
Slab on Builders Pier
Roof
Composition
Exterior Type
Brick, Cement Board, Wood
Water Sewer
Public Sewer, Public Water, Water District
Exterior
Back Yard Fenced, Covered Patio/Deck, Patio/Deck, Sprinkler System, Subdivision Tennis Court
Private Pool
Yes
Area Pool
Yes
Lot Description
Corner, Cul-De-Sac, Subdivision Lot
New Construction
No
Listing Firm
Schools (CYPRES - 13 - Cypress-Fairbanks)
| Name | Grade | Great School Ranking |
|---|---|---|
| Yeager Elem (Cy-Fair) | Elementary | 4 of 10 |
| Bleyl Middle | Middle | 6 of 10 |
| Cypress Creek High | High | 5 of 10 |
School information is generated by the most current available data we have. However, as school boundary maps can change, and schools can get too crowded (whereby students zoned to a school may not be able to attend in a given year if they are not registered in time), you need to independently verify and confirm enrollment and all related information directly with the school.

