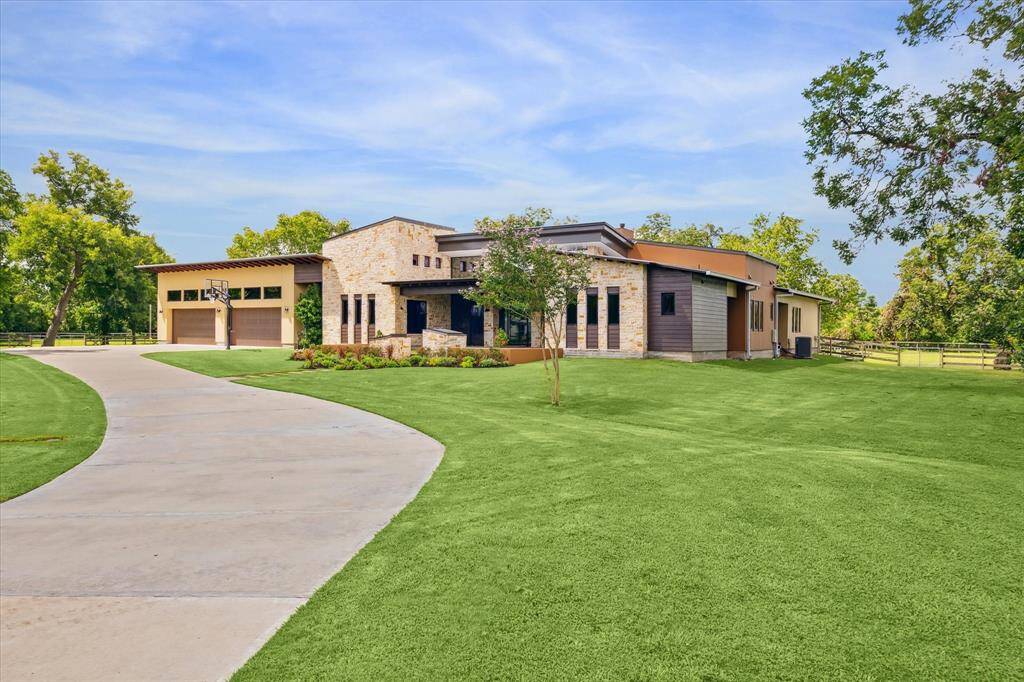
Welcome to 1411 Lone Stirrup Trail.This exquisite waterfront home nestled on a sprawling 3+ acre wooded cul de sac lot offers luxury living in a prestigious equestrian community. 4/5 Bedrooms, 4.5 Baths, Study/Game Room, 4 Car Oversized Garage. Resort style back yard oasis features an expansive covered back patio with extended patio areas, pool with spa. 1300 sqft. Barn with 3 Stalls and turn out. Fenced and cross fenced. Whole home Generac. NEW interior and exterior paint.No back neighbors.Low
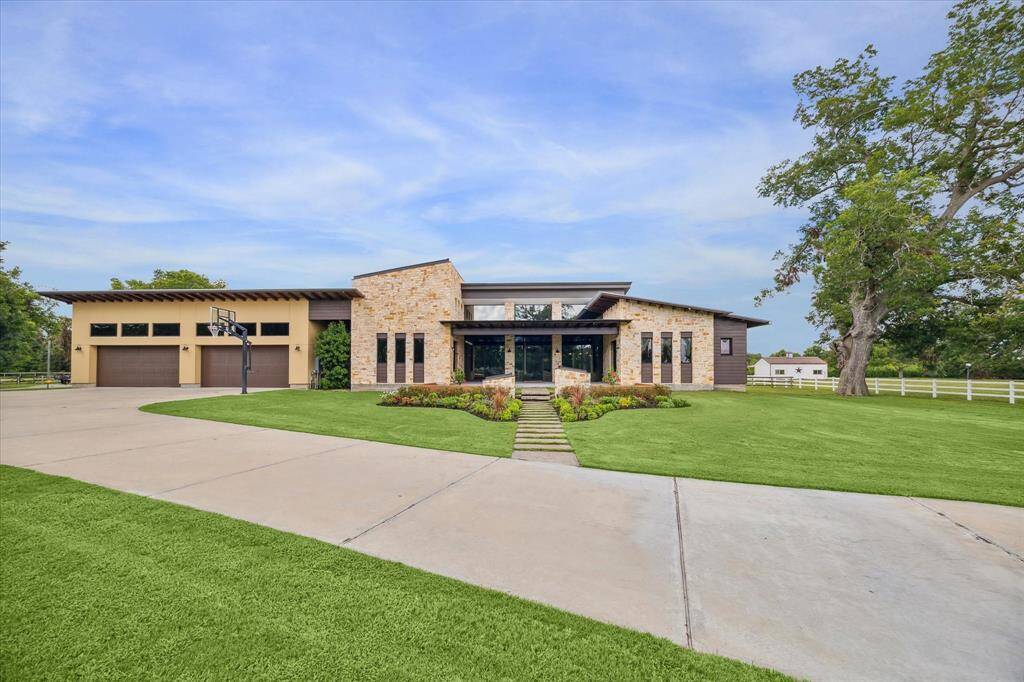
Built in 2015 this waterfront equestrian estate home is a masterpiece of luxury and style. Soaring ceilings, polished concrete and wood floors, granite, quartz, stunning wood and stone accent walls, pocket doors throughout. Too many features to list. The long winding drive welcomes your guests to your exquisite new country home.
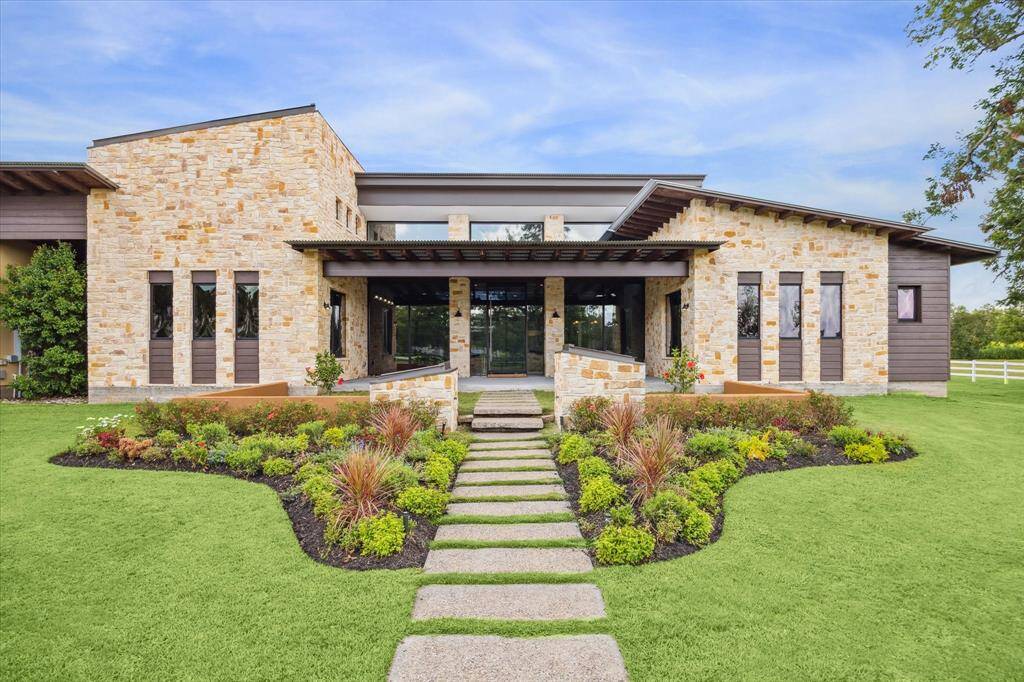
Designed by Tate Studio Architects. The exterior of this home is stunning. The interior is equally impressive as no detail was spared in the design of this magnificent home. This home is not just a residence, it is a lifestyle of elegance, luxury and style. You must see this exquisite home to appreciate all it has to offer.
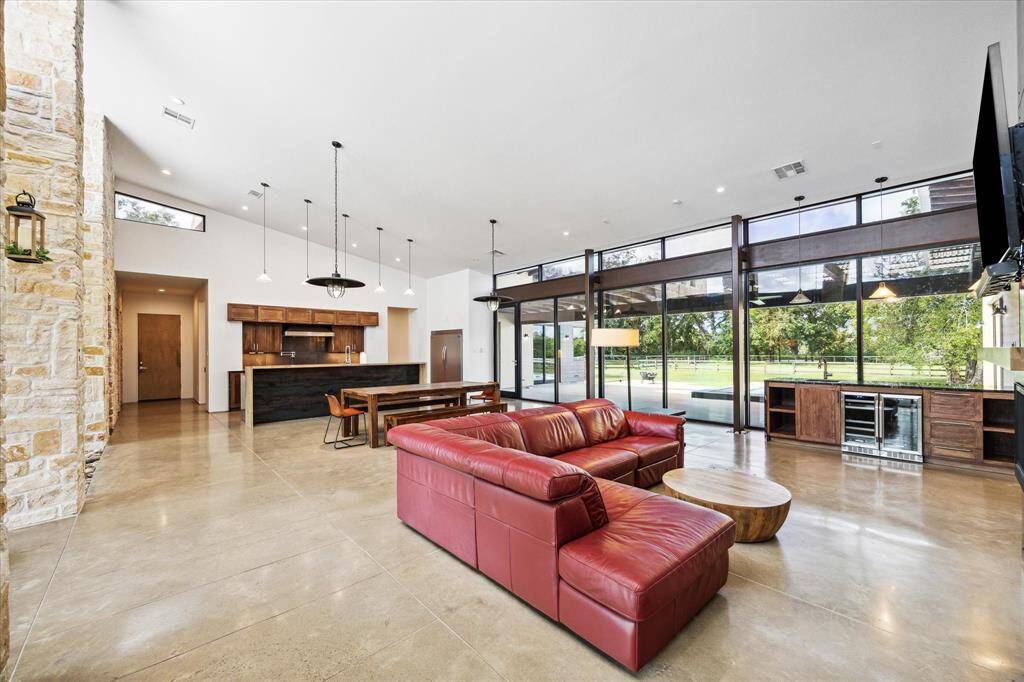
The entry sets the stunning, light and airy tone for the entire home. Soaring ceilings,wood and stone accent walls, polished concrete and handscraped wood floors and pocket doors are featured throughout this exquisite home. Every surface from the floors to the ceilings is pure elegance. Note the NEW neutral paint.
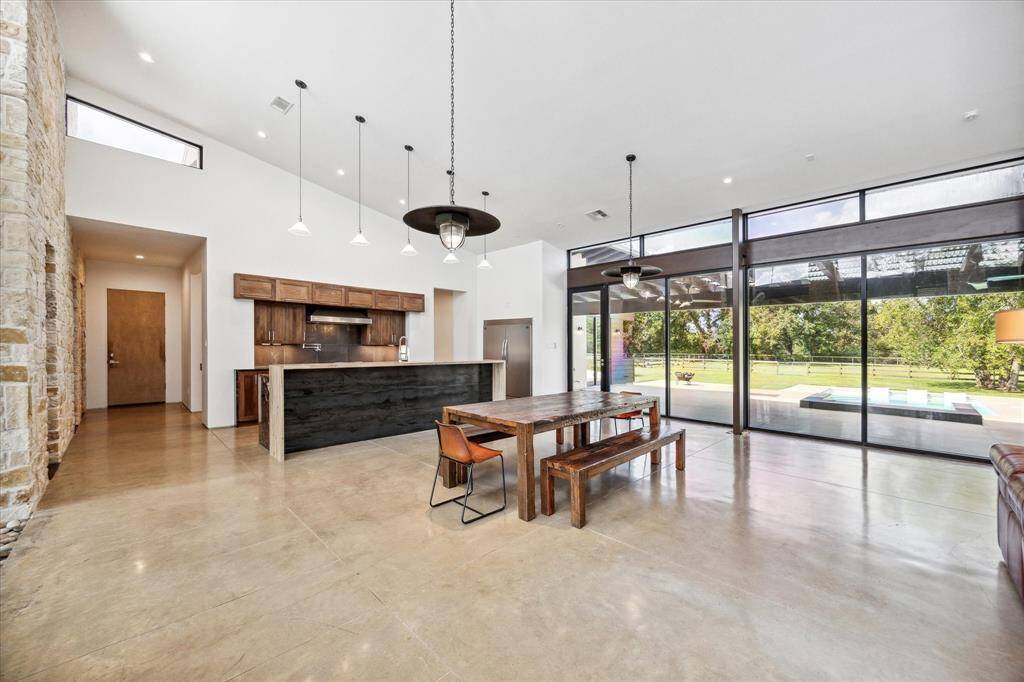
An ideal fusion of modern luxury, style, and comfort for extraordinary living. The wall of windows overlooks the extended covered outdoor living space and provides panoramic views of the pool, backyard, woods and creek.
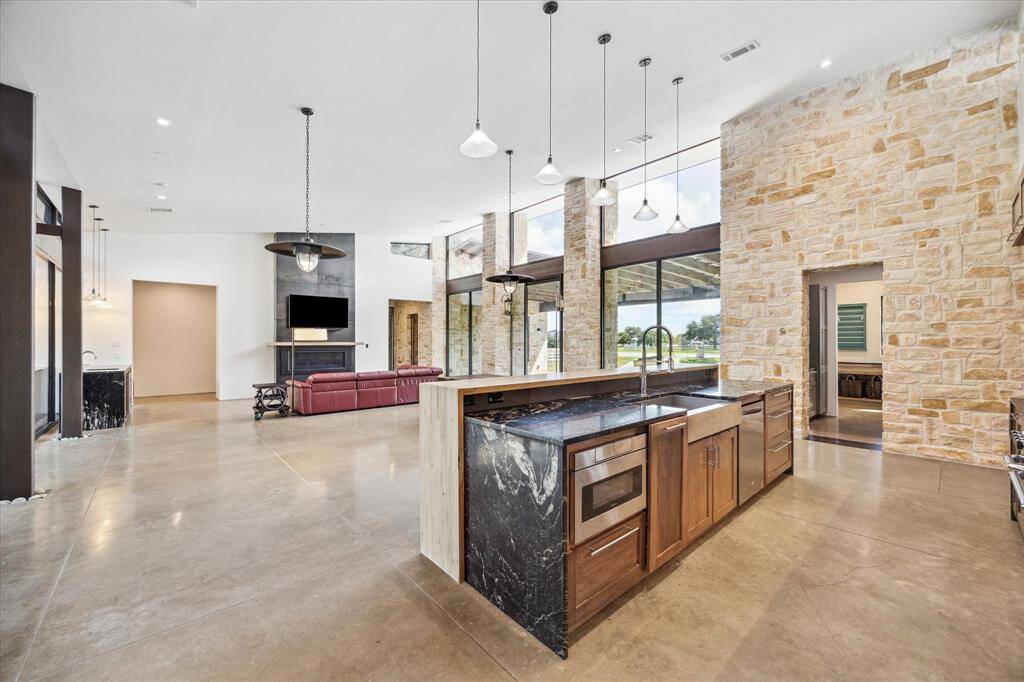
You will love the open concept floor plan that allows for seamless interaction between family and guests in the integrated, kitchen,living and dining area. Designed for large scale entertaining, your home will be the gathering place for family and friends. Note the large walk through pantry with pocket door to the right.
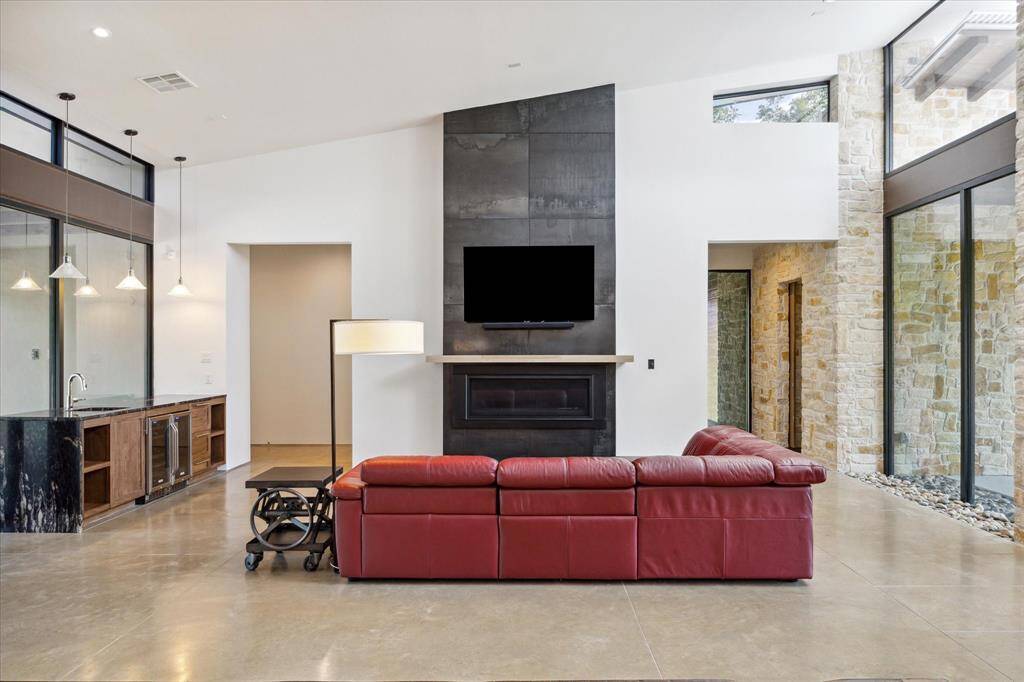
The focal point of this room is the beautiful fireplace. Convenient wine and beverage fridges. This inviting space is perfect for both relaxing and entertaining.
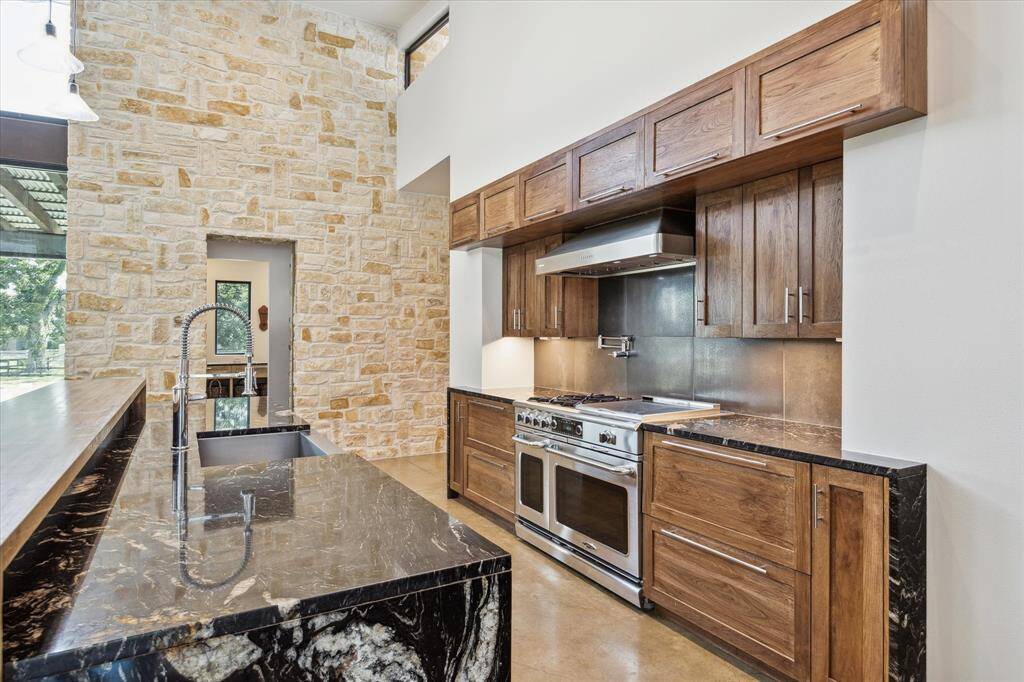
Every detail has been meticulously crafted to blend functionality with opulence, promising an unmatched cooking and entertaining space for both host and guests alike. Top of the line appliances including a commercial grade six burner gas range with pot filler. Double ovens and microwave. Abundant cabinet space to store all your culinary tools.
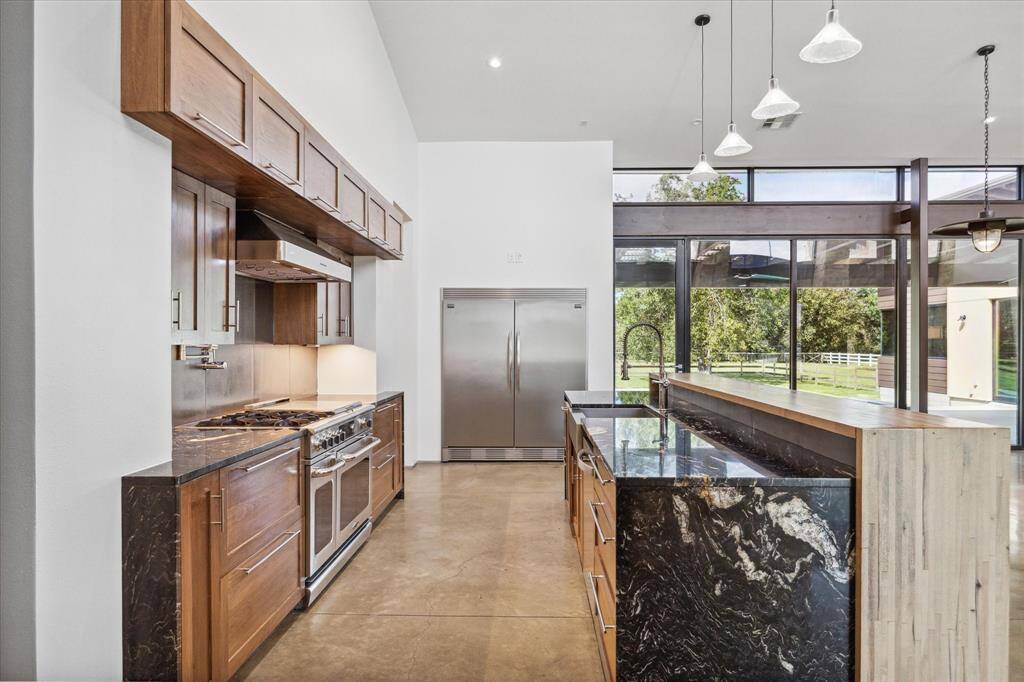
Beauty and function combine in this stunning kitchen. The chef's dream kitchen boasts ample space for entertaining guests, ensuring a seamless experience as you whip up gourmet delights amidst luxurious surroundings. Walls of windows allow natural light to flow into this great space.
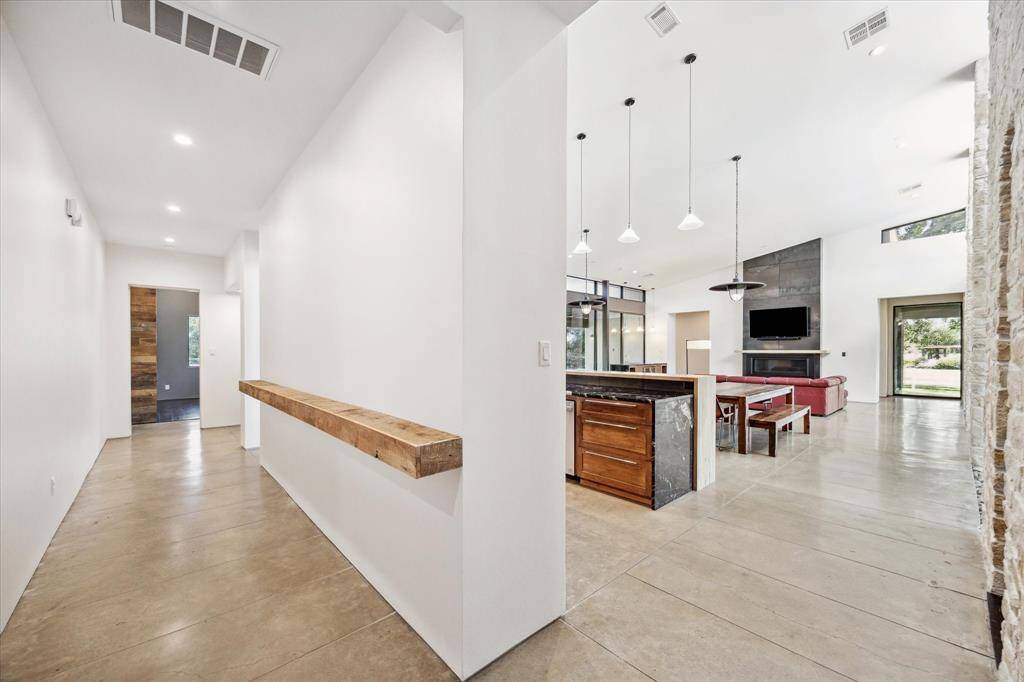
Hallway leads to the incredible primary retreat in this split floor plan.
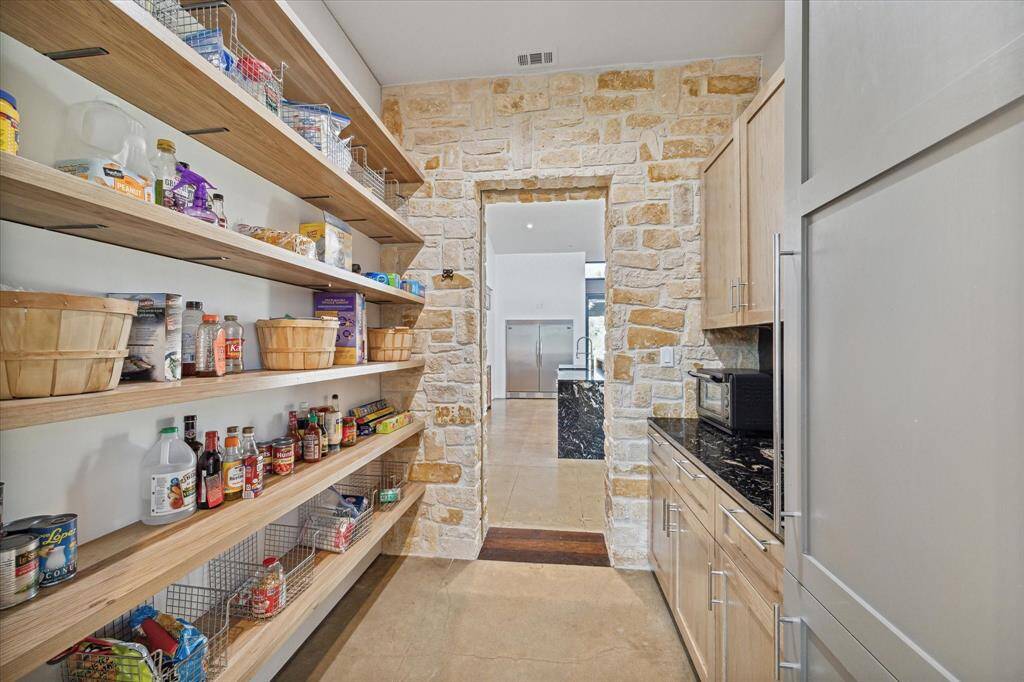
The large walk through pantry from the kitchen leads to the laundry room. Pocket doors that are featured throughout this home enable you to close off this area while entertaining.
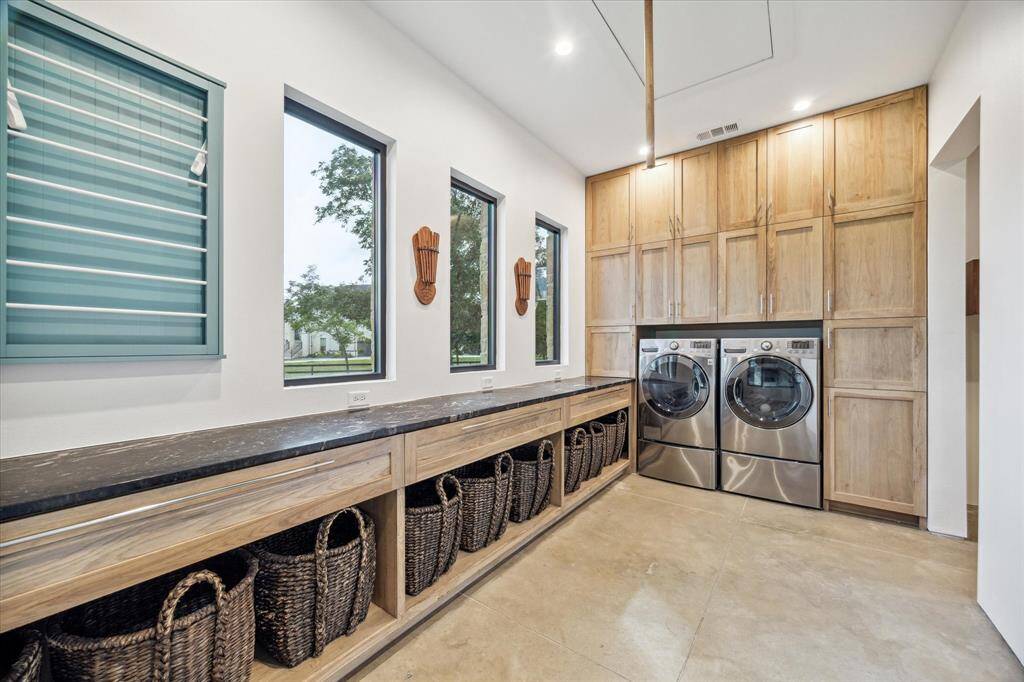
Now this is a laundry/mud room! Granite counters, sink and abundant storage. Ample room for an extra refrigerator or freezer. The mud room is to the right, located by the door to the 4 car garage.
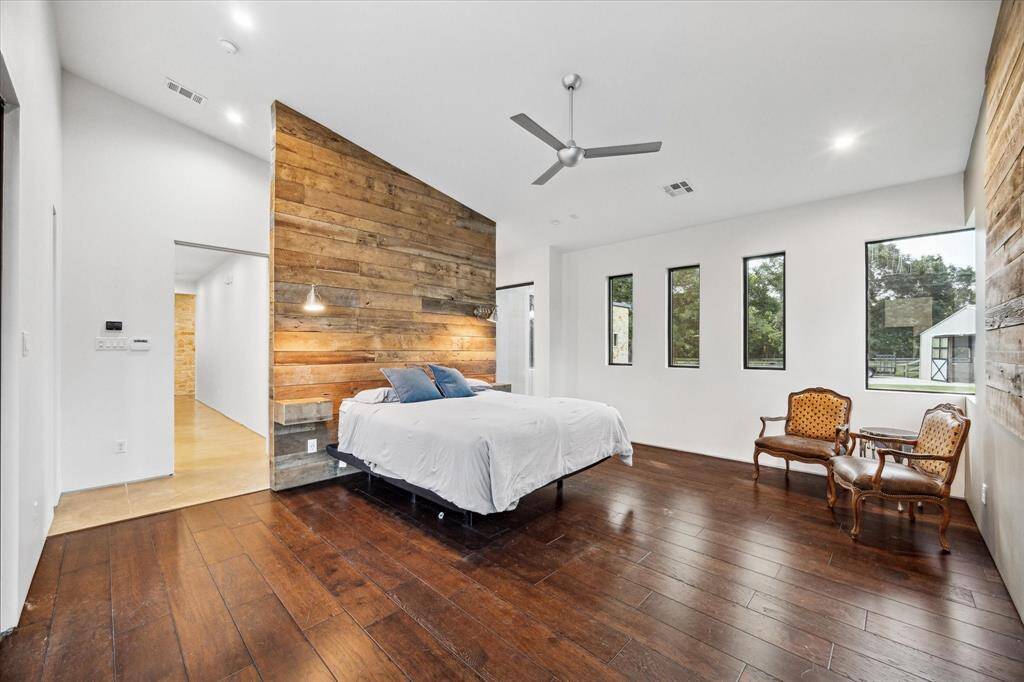
The luxurious owner's retreat with sitting area is truly a grand and private oasis in this split floor. This will be your escape at the end of a busy day. Private entrance to the back covered porch and pool area.
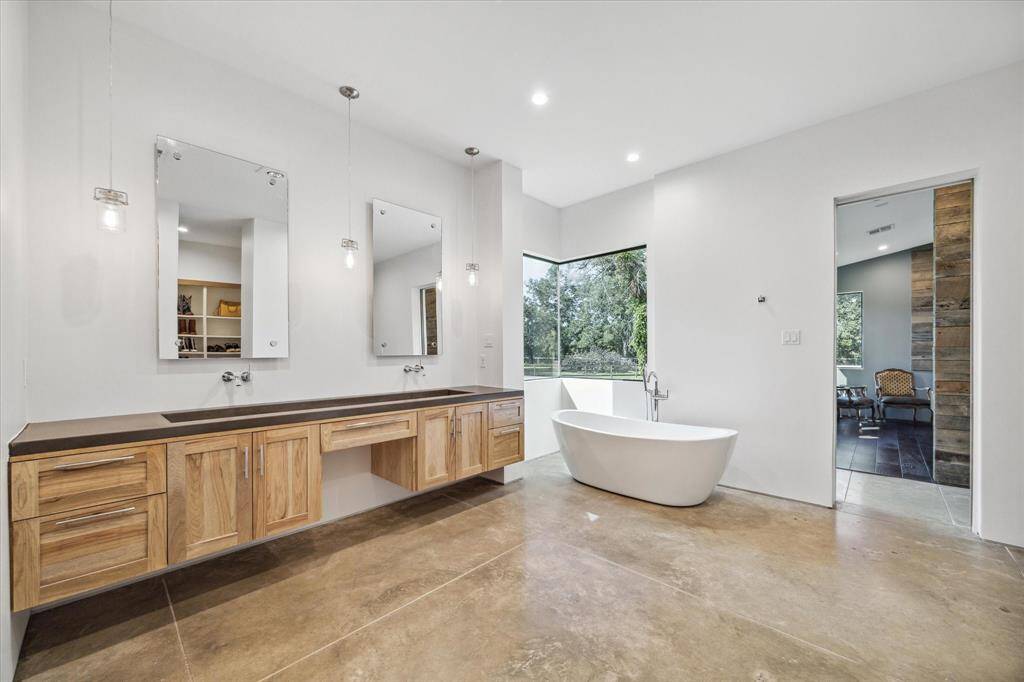
Neutral colors stone and wood textures add subtle elegance this luxurious primary bath. Separate dressing areas provide space for two to get ready.
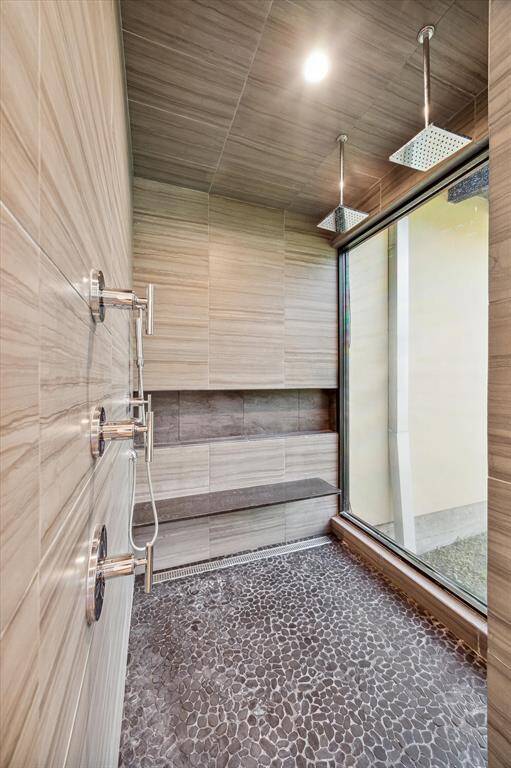
Super sized luxury shower features bench seating and dual shower heads. No back neighbor affords complete privacy.
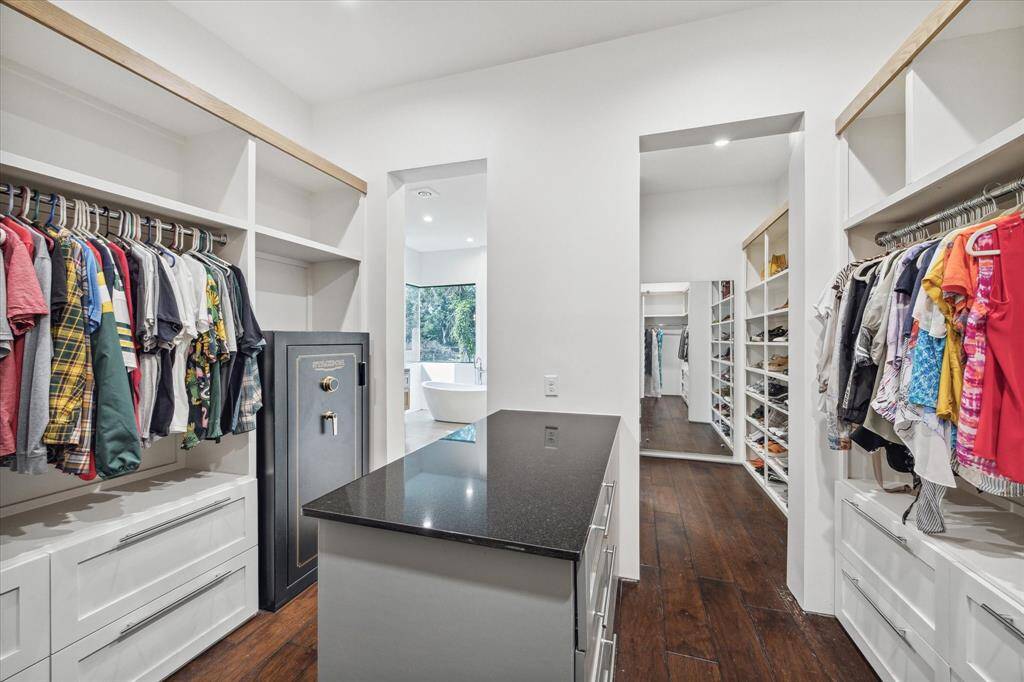
This incredible custom closet is designed to accommodate all your wardrobe needs.
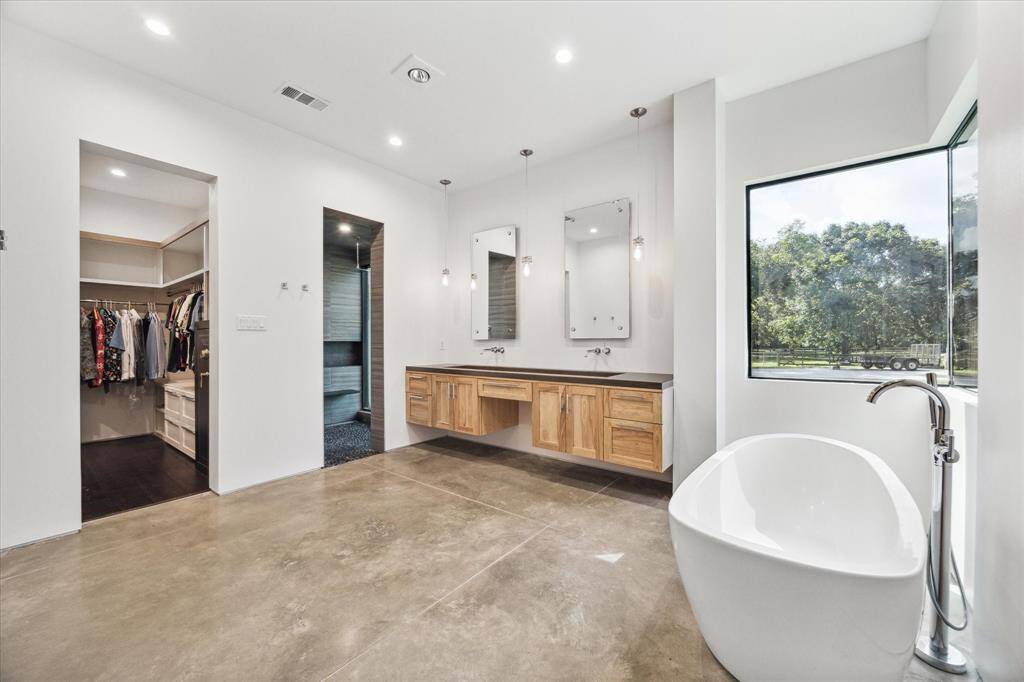
The lavish and generously sized primary bath offers a retreat within the home.Soaking tub to relax and unwind at the end of a busy day. Step into luxury in the expansive shower with dual shower heads and rain shower.
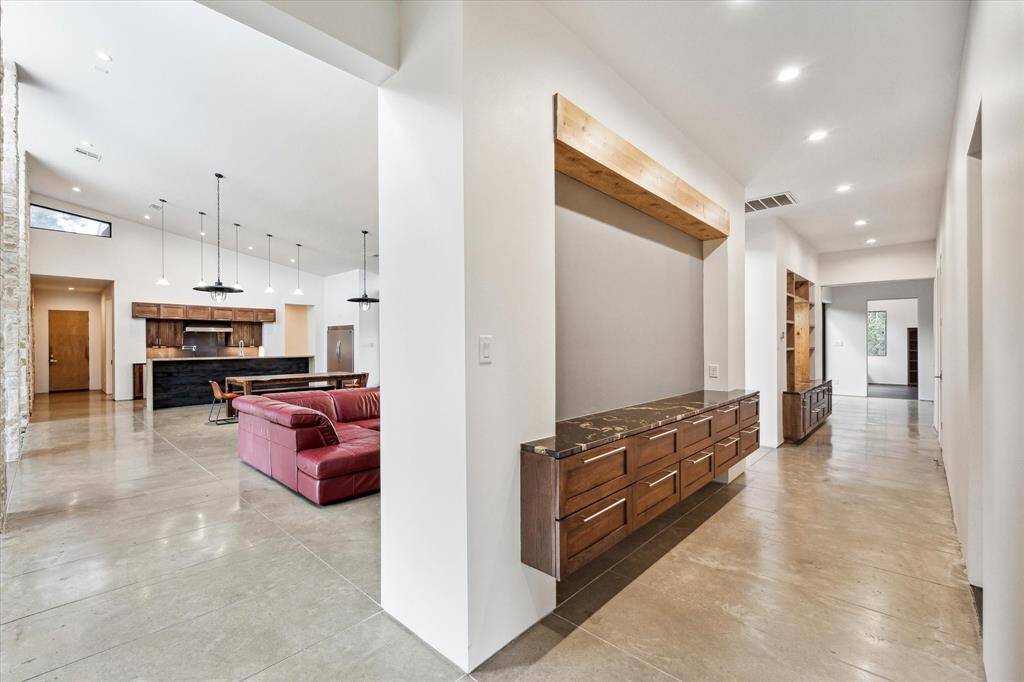
The right wing leads to the game/flex room, guest bath and three bedrooms. Note the amount of built in custom storage.
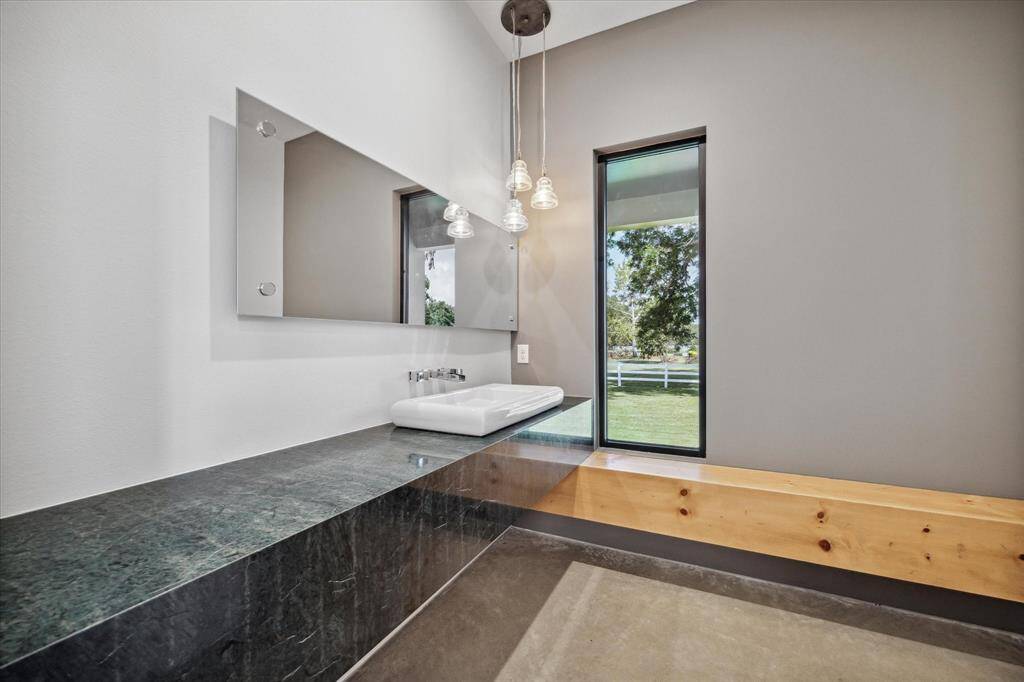
Beautifully appointed half bath is conveniently located by the game room and pool area, perfect for guests.
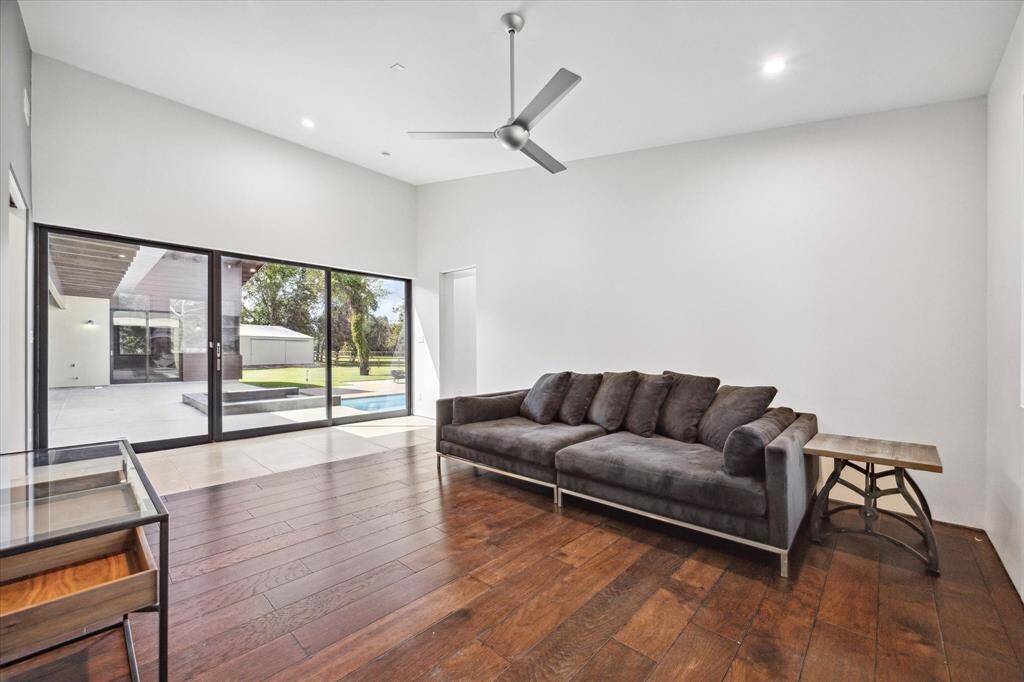
Possibilities are endless for this large second flex-living area overlooking the pool: home office, gym, game room or whatever suits your lifestyle.
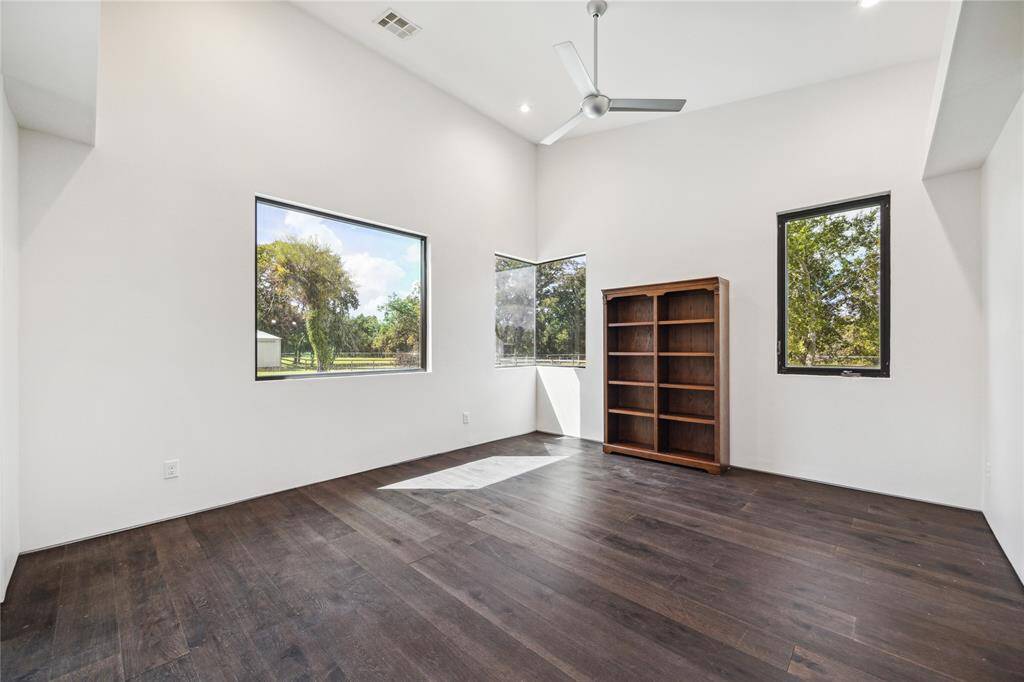
Located at the back of the home adjacent to the flex room and the patio doors, this 2nd bedroom and the flex room could serve as a next-gen suite.
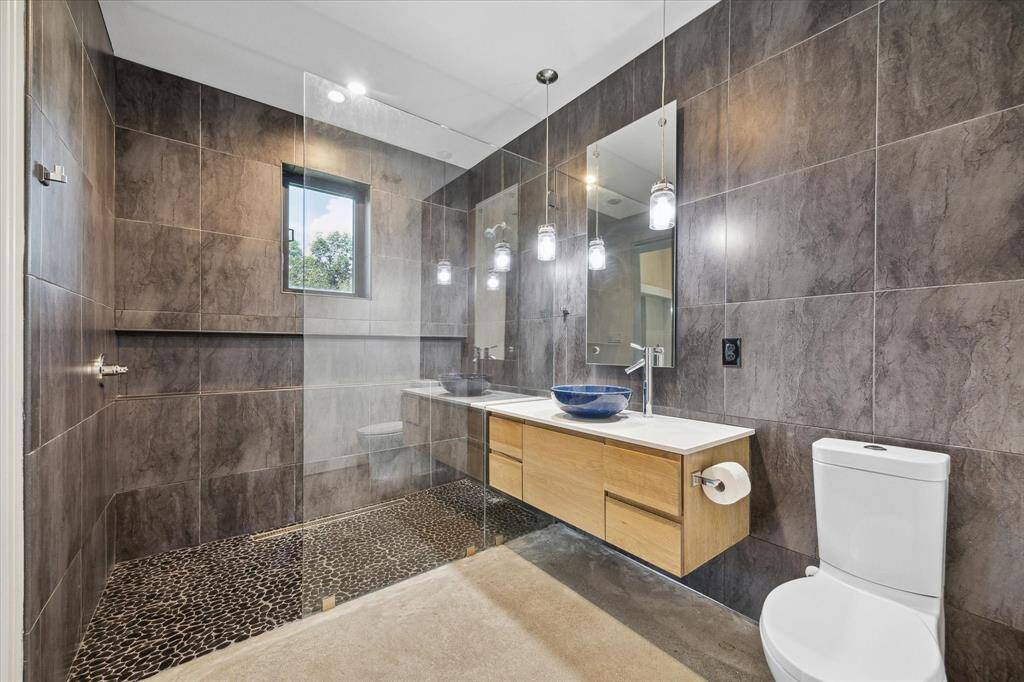
Exquisite en-suite bath for bedroom two features an oversized shower, gleaming quartz counter top, vessel sink and pendant lighting.All secondary bathrooms throughout the home exude luxury and style.
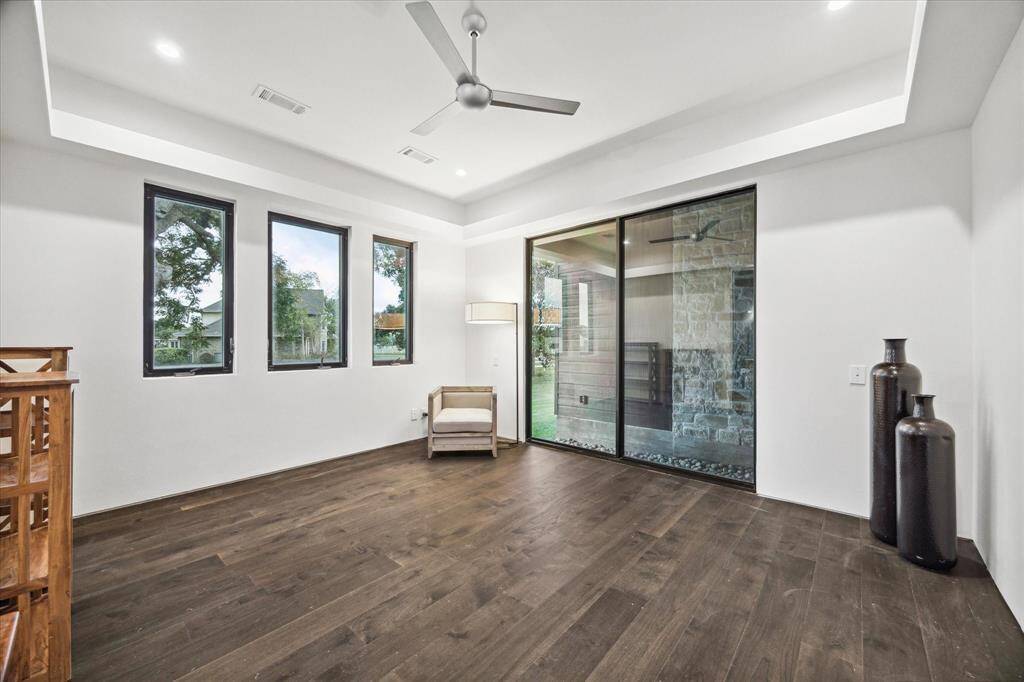
Third of four bedrooms. All bedrooms are oversized and feature luxurious en-suite baths. Note the beautiful wood floors and NEW paint. Pocket doors are featured throughout the home. This bedroom was used as a home office.
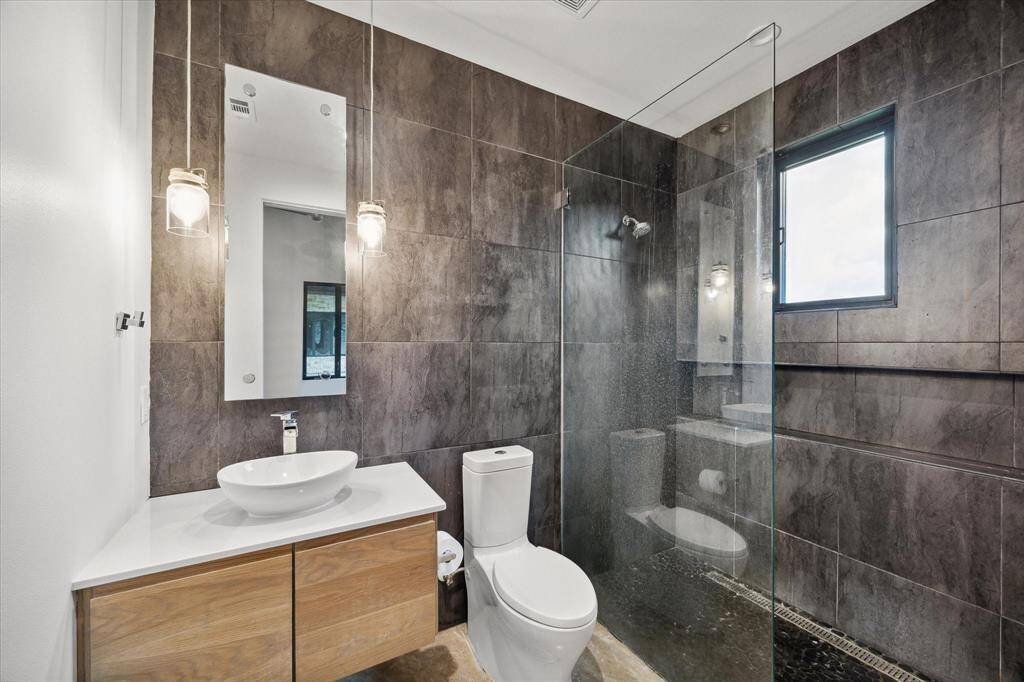
En-suite bath for bedroom three. All en-suite baths are stunning with pendant lighting and vessel sinks.
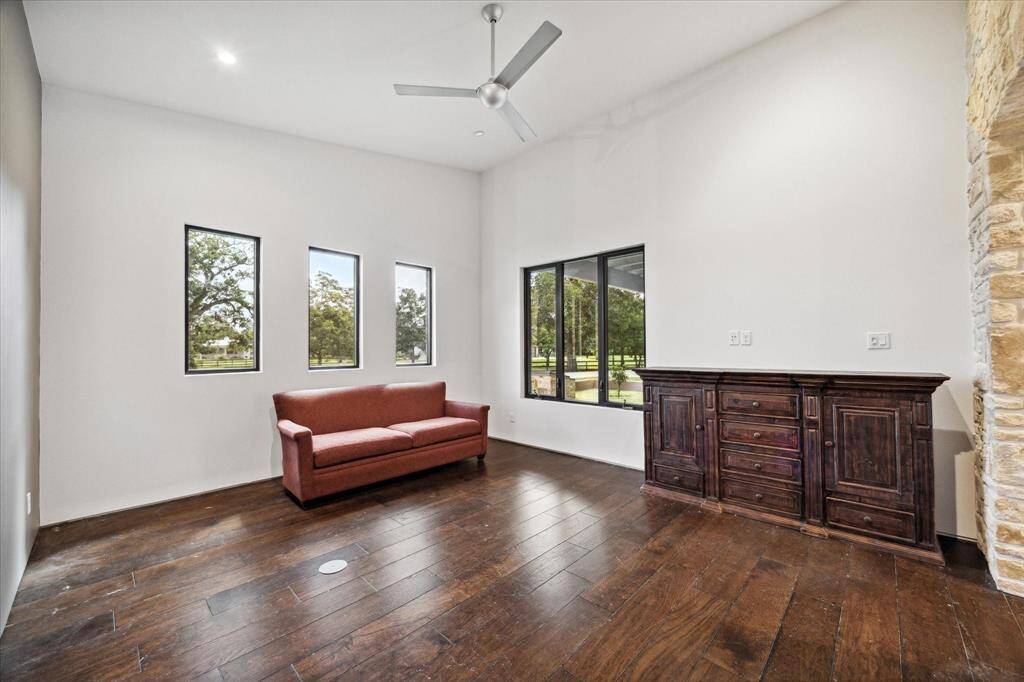
Bedroom four.
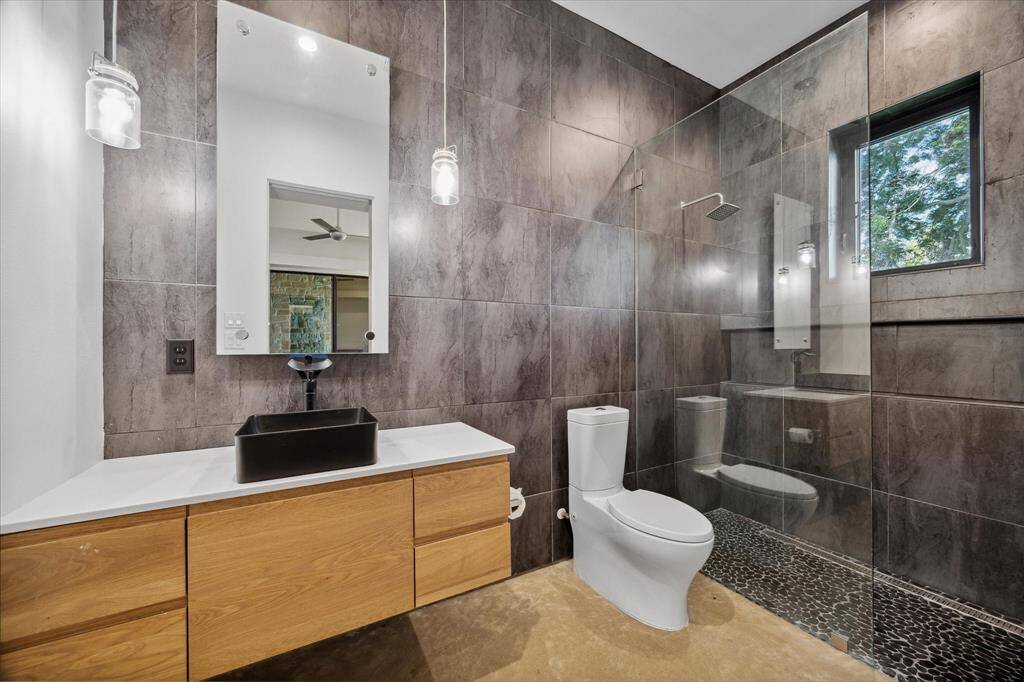
En-suite bath for bedroom four.
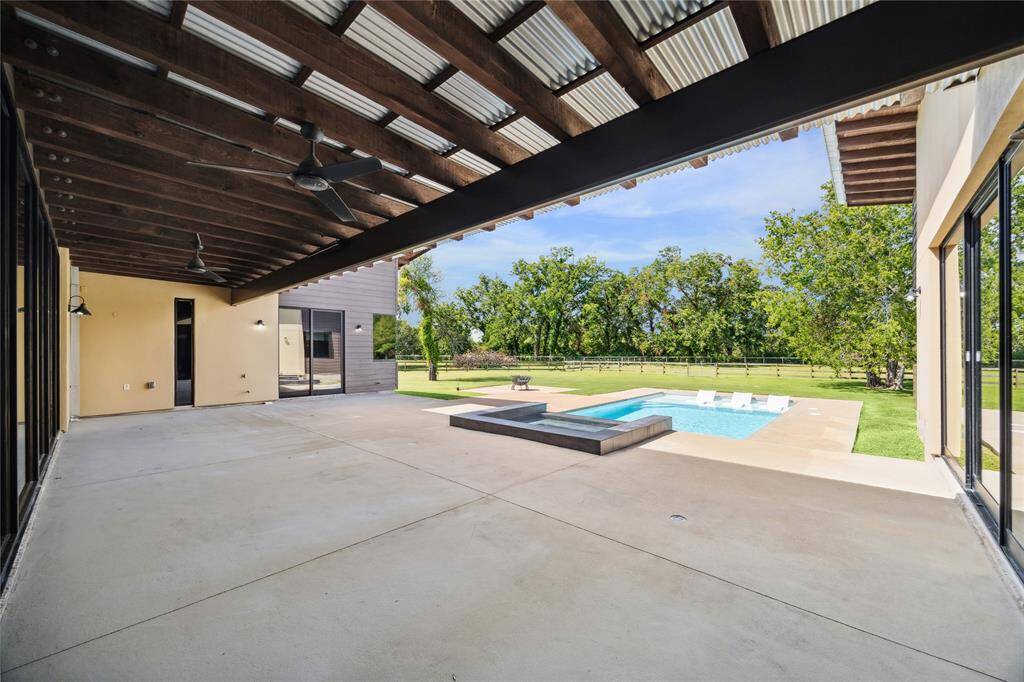
The 750 sqft.covered porch is seamlessly accessed from all sides forming a tranquil central outdoor space. The expansive porch allows for multiple seating areas to host the largest of gatherings. No back neighbors. The beautiful trees and back pastures create a private park like setting.
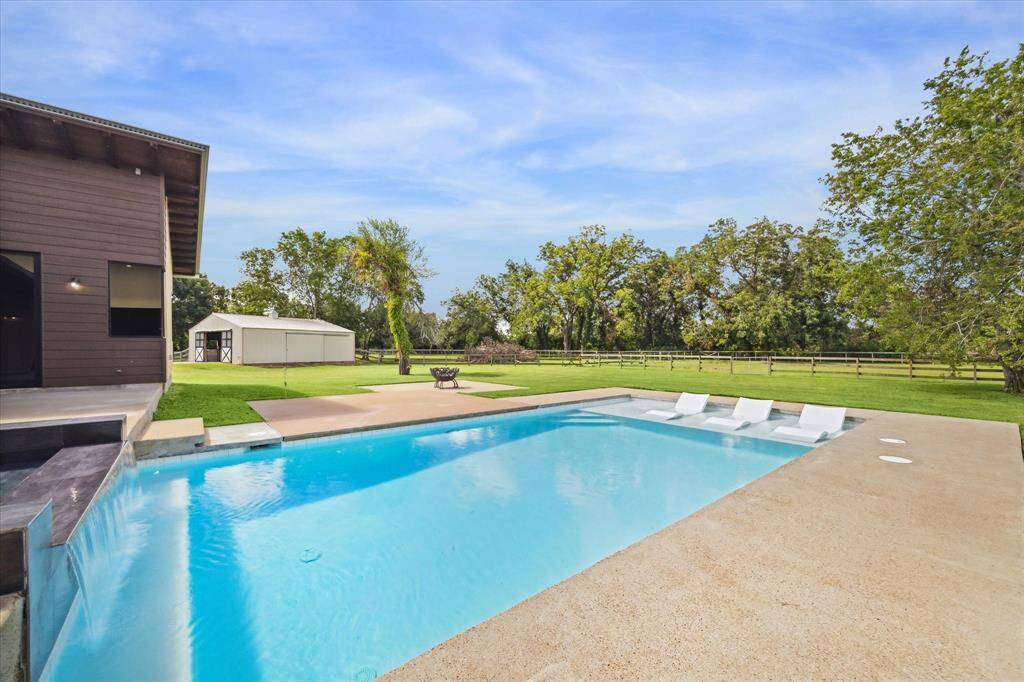
From the back porch, enjoy the gorgeous view of the pasture and woods. Breathtaking view of the pool, and back acreage. The expansive and luxurious outdoor entertaining space allows for executive entertaining and hosting large scale family gatherings. Immerse yourself in the ultimate outdoor retreat in your own back yard.
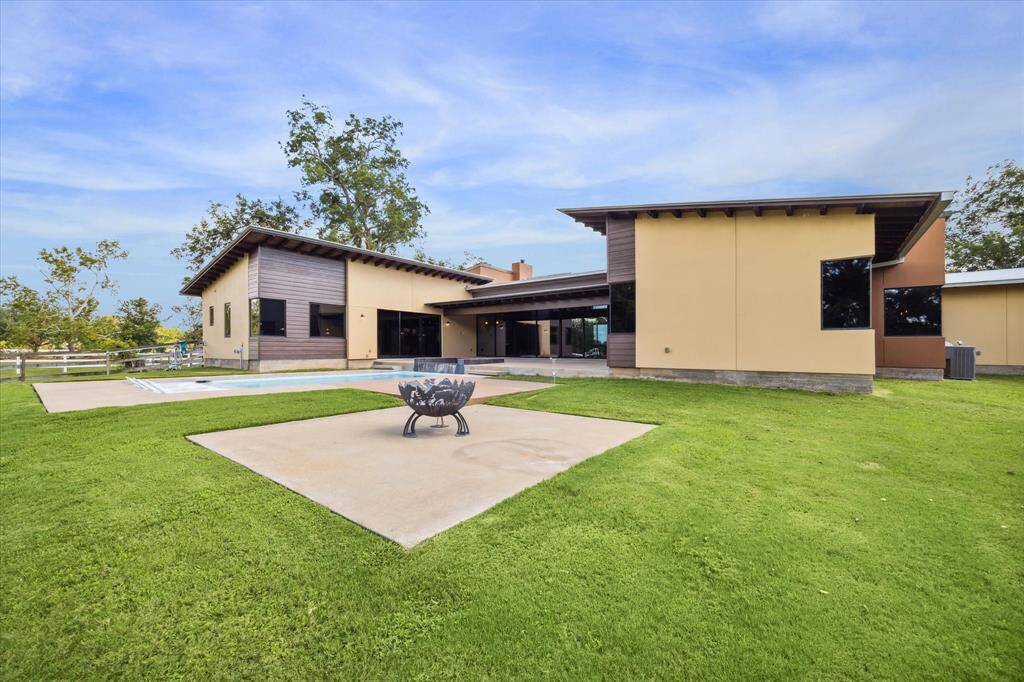
The back of the home is as beautiful as the front! Expansive seating areas along with waterfall pool and spa. This country estate home was designed for large scale indoor and outdoor entertaining!
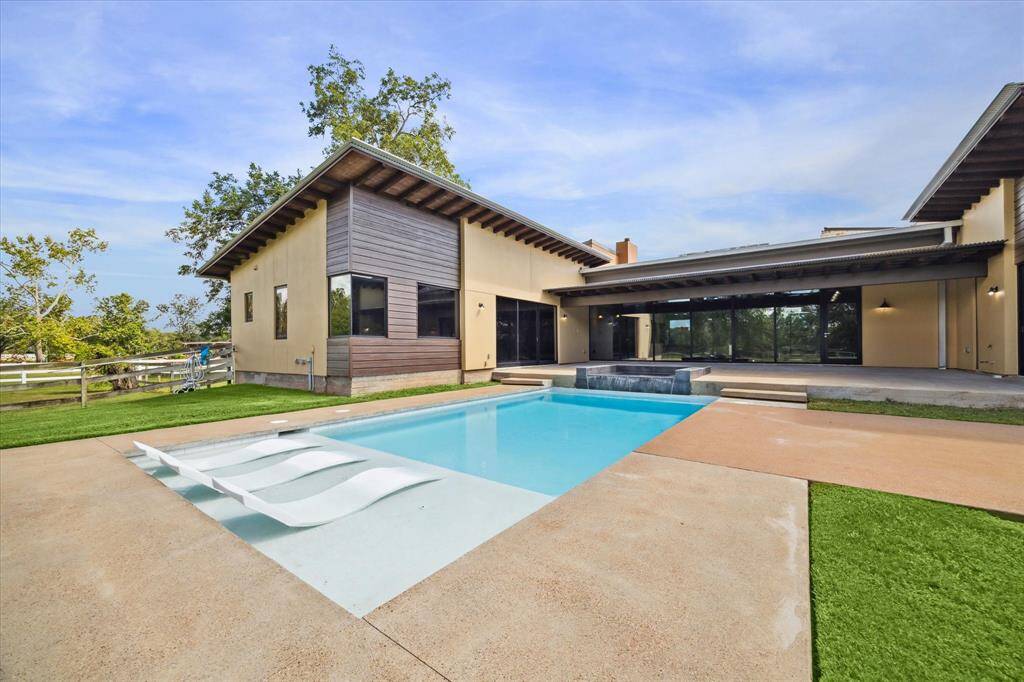
The pool area boasts expansive decking, providing ample space for multiple seating areas to host large gatherings. Relax poolside after a day of horseback riding. Mosquito spray system ensures outdoor comfort.
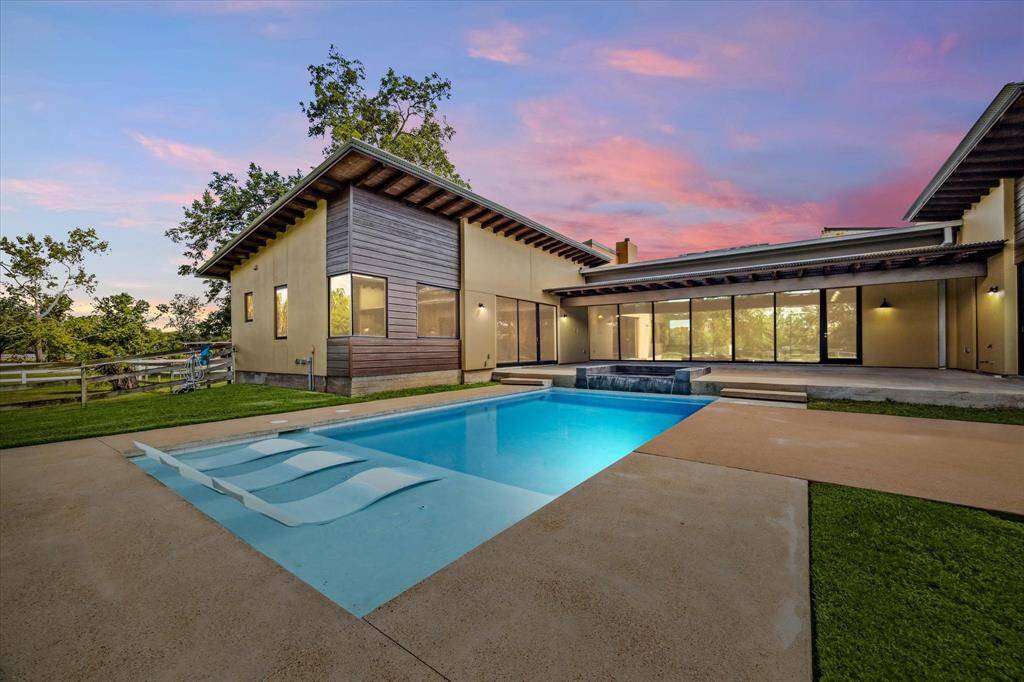
The extended outdoor living space is absolutely gorgeous at night! Embrace unparalleled privacy in your very own sanctuary.
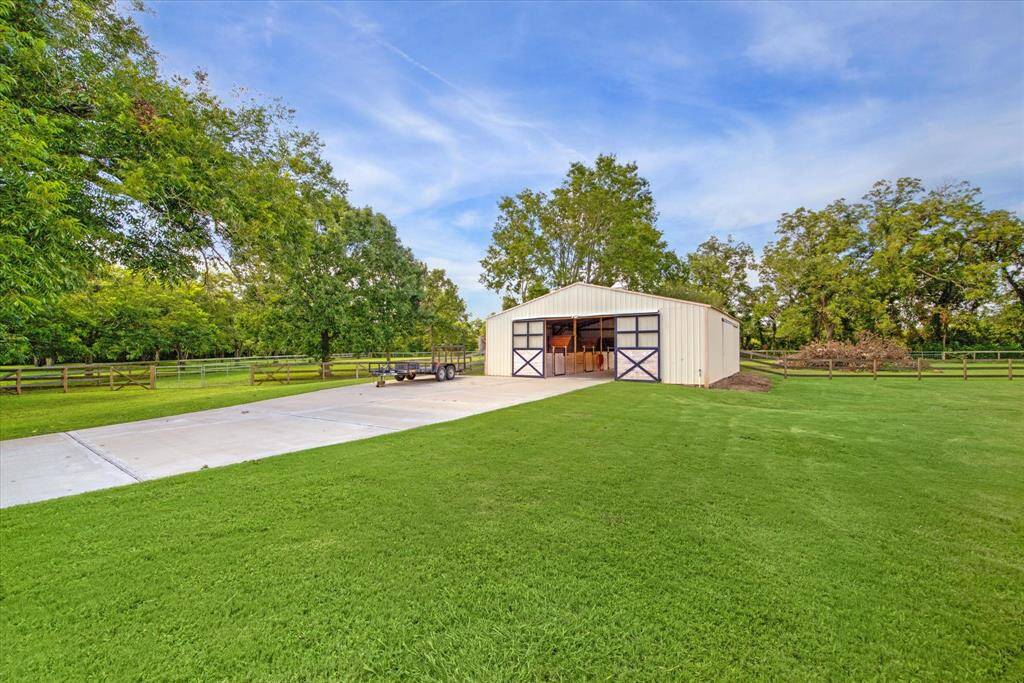
The concrete drive leads to the barn and stalls. The trailer pad is adjacent to the 3 stall barn providing easy loading and transport of your horses.
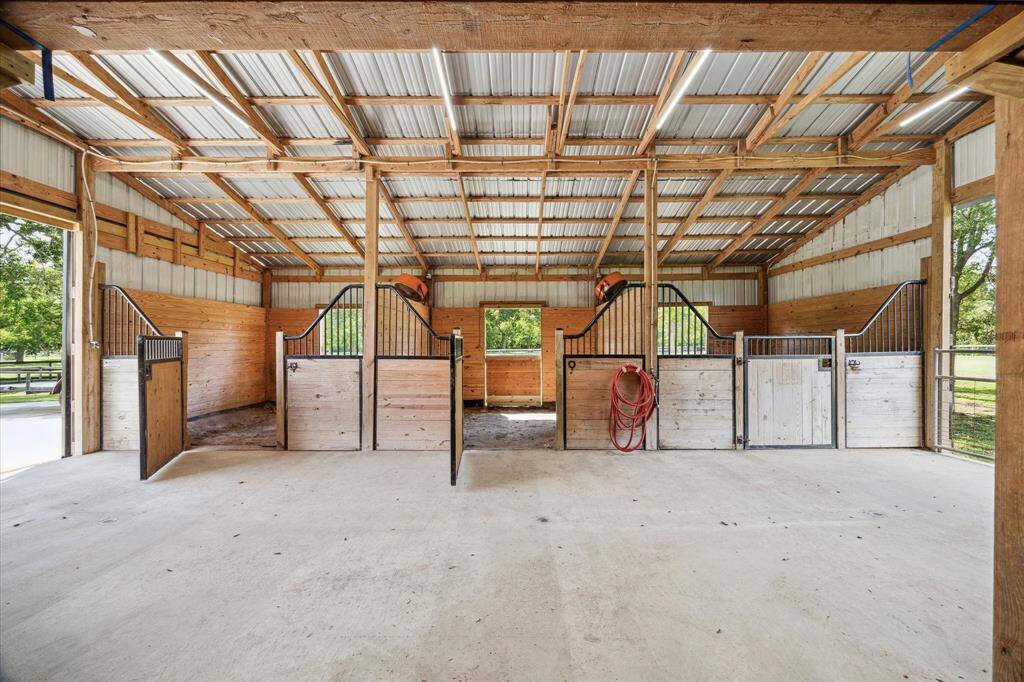
Three oversized stalls with turn outs. Bring your horses and start living the country dream.
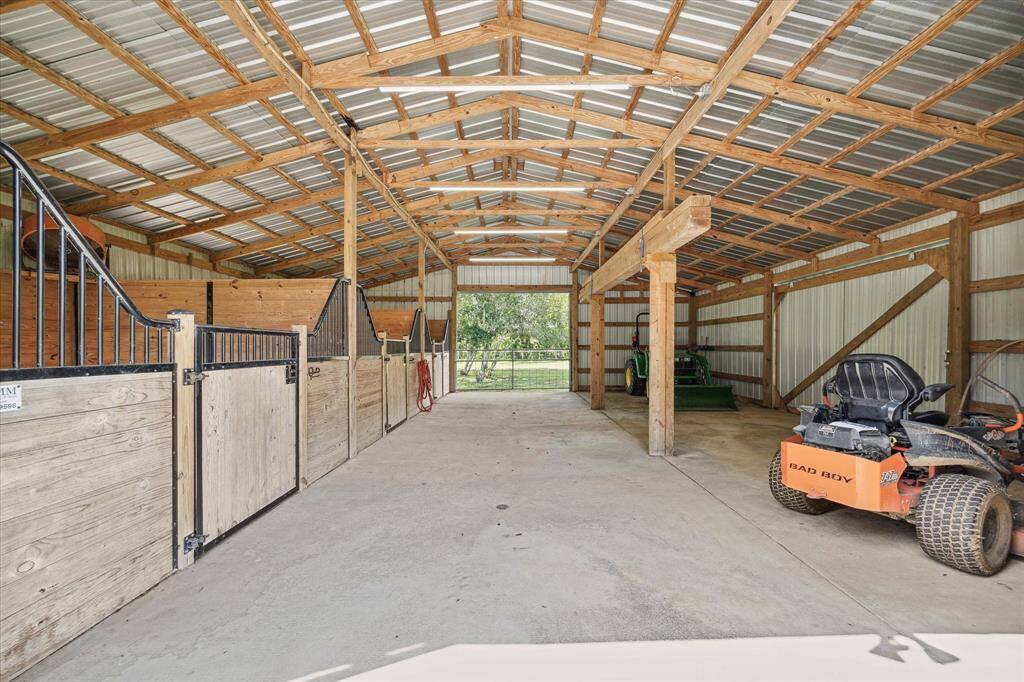
Ample concrete floor space in the barn to store equipment, tack and feed.
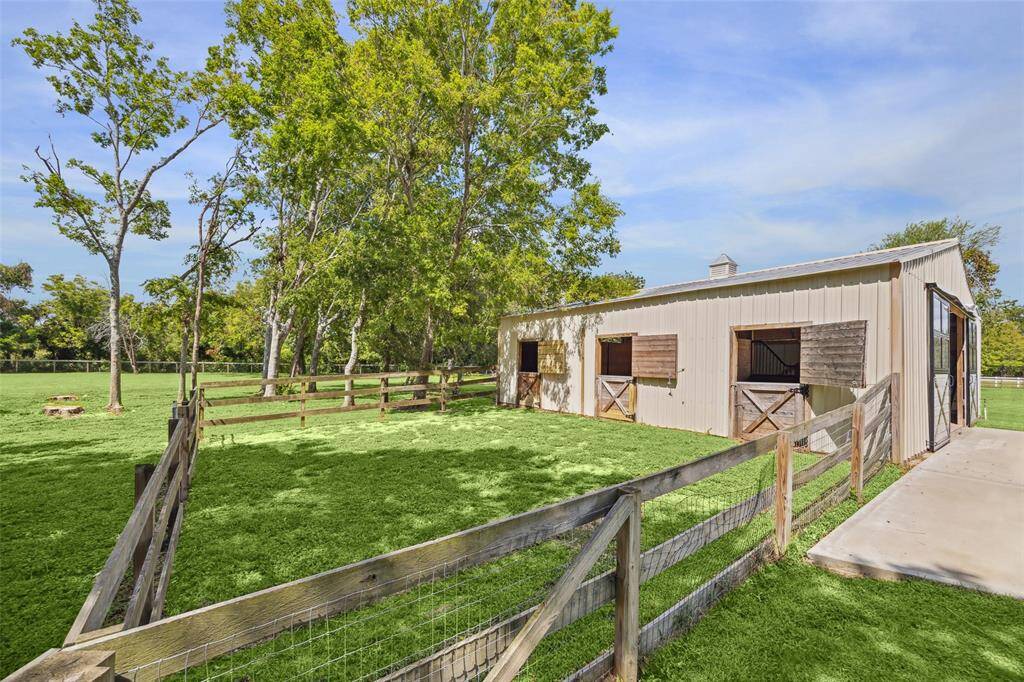
Side vew of the stables with turnout. Fenced and cross fenced. Beautiful trees and lush green pastures. Anti climb perimeter fencing. Bring your horses and get ready to enjoy tranquil county living on this luxury estate.
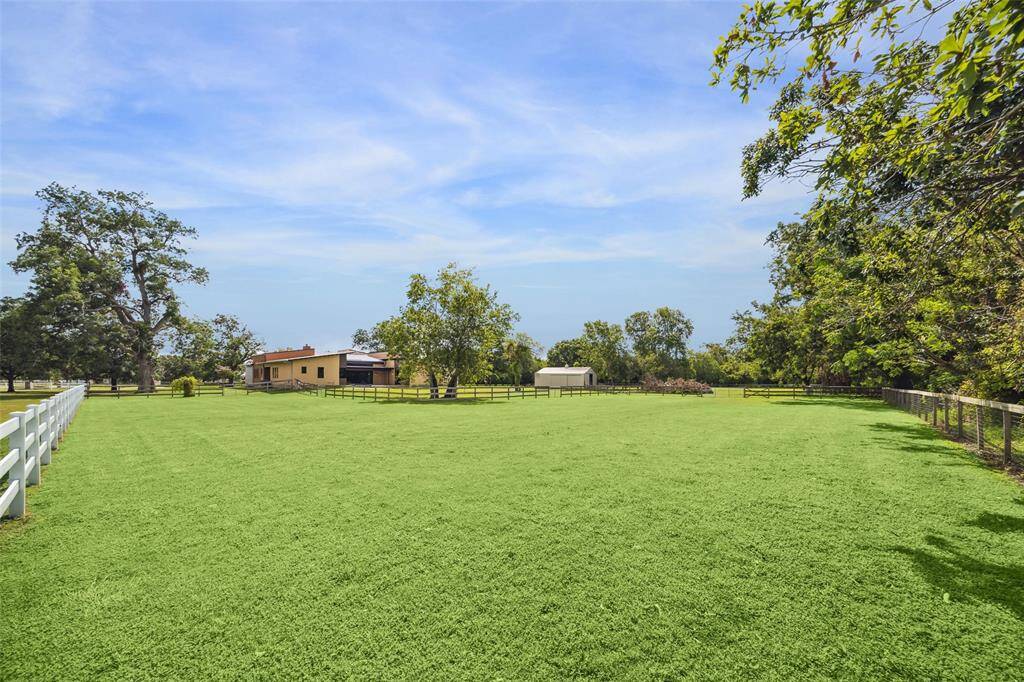
Spectacular view from your fully fenced backyard. Lush green pastures or your horses. Ample room for kids and pets to run and play. Prepare a garden, install a putting green, possibilities are endless for this great space.
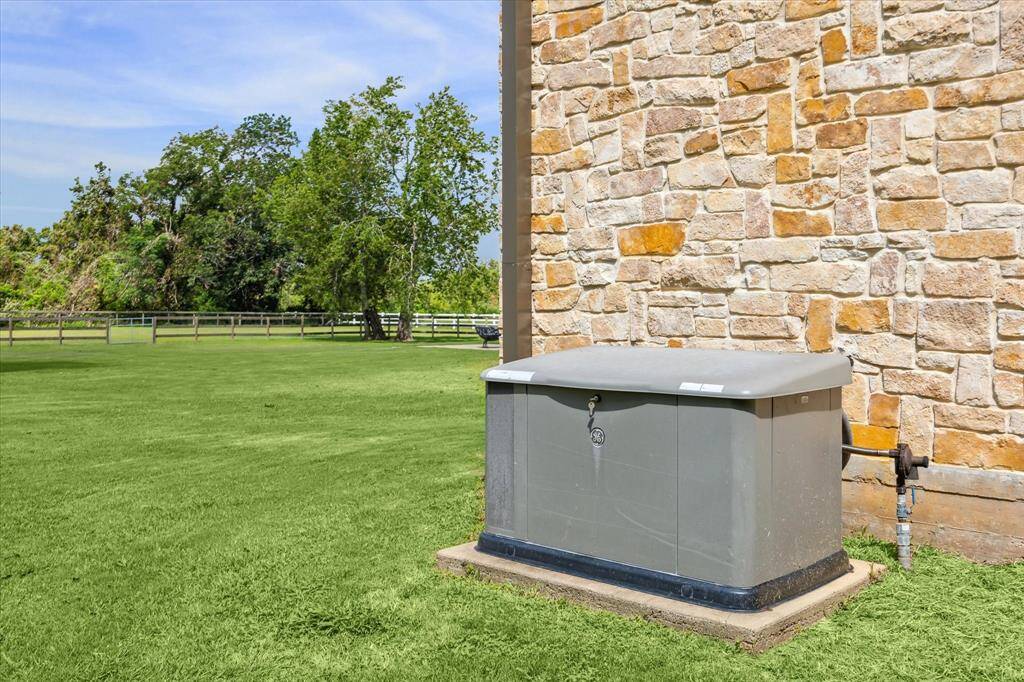
With the whole-house generator, you'll always have power, ensuring your family's security during even the longest outages. Imagine the peace of mind knowing that your home remains fully functional no matter the circumstances.
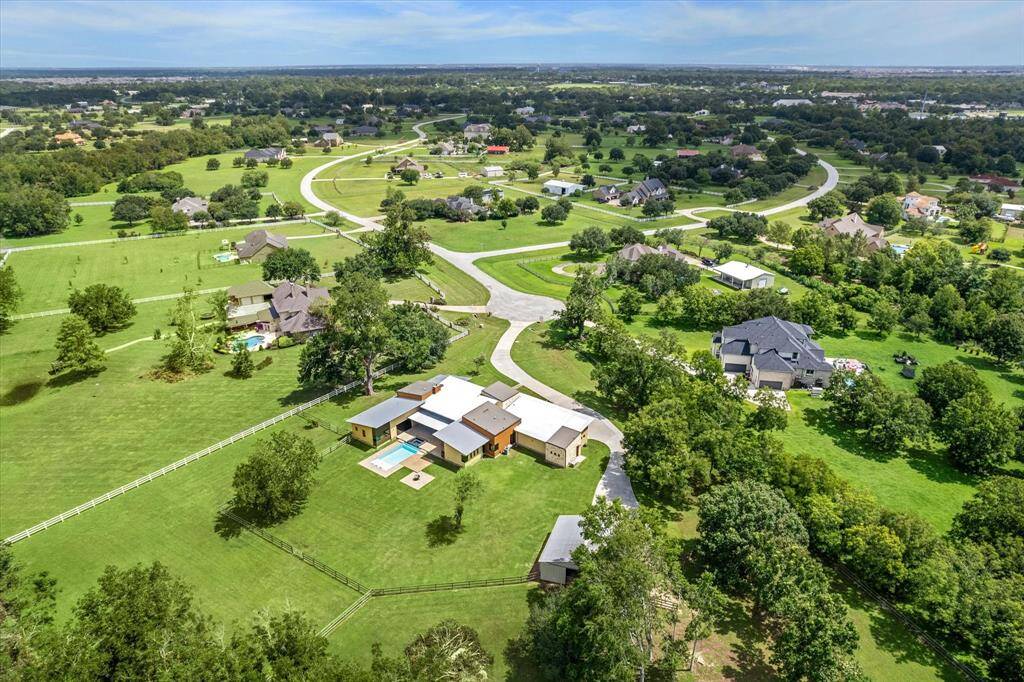
This 4600 sqft. waterfront 3+ acre estate is located on a quiet cul-de-sac lot. The home has never flooded.
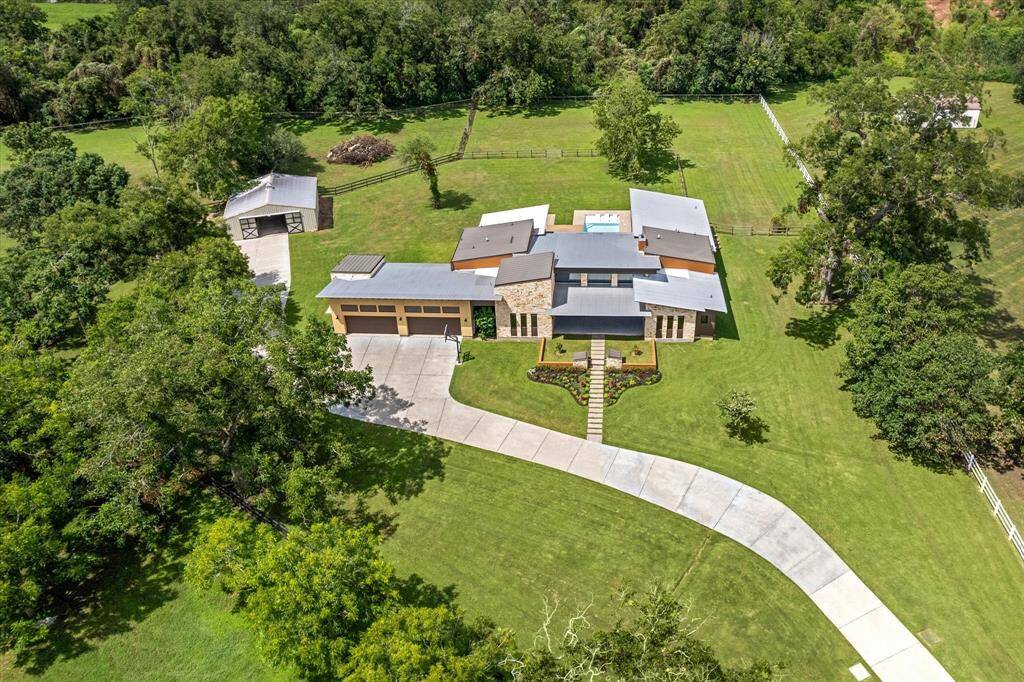
Aerial perspective reflects size and beauty of this estate home. 1300 sqft. barn/stables and pool. The creek and abundant trees provide the perfect blend of luxury, and tranquility. The long winding drive welcomes your guests to your exquisite new county home.
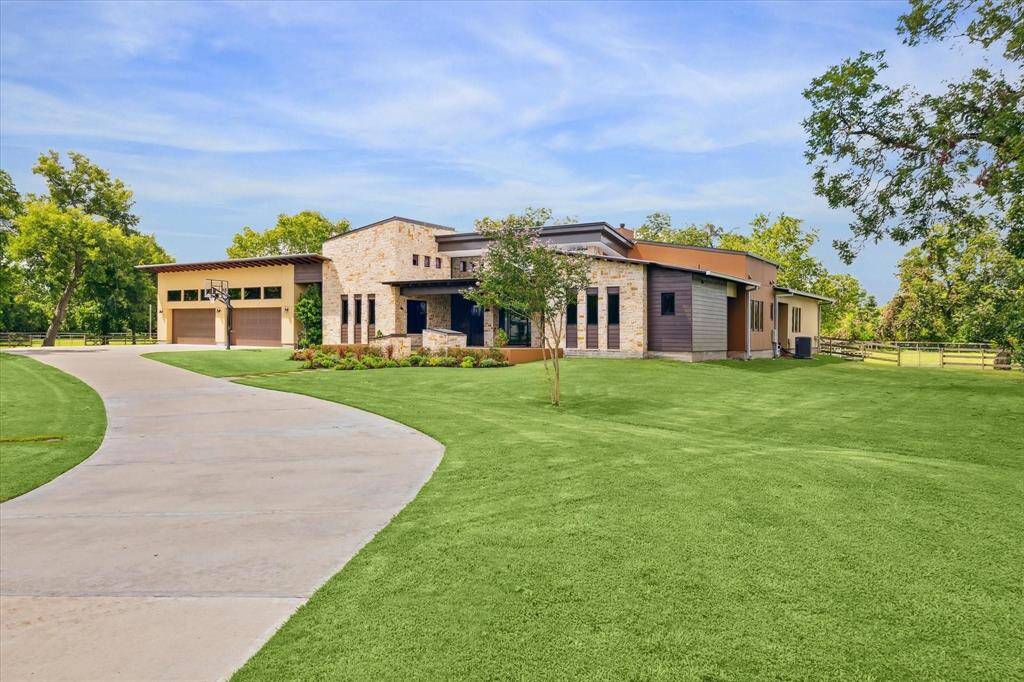
Situated on quiet cul-de-sac 3 acre waterfront wooded lot, experience tranquil country living while being just minutes away from shopping dining and entertainment. Acreage homes this exquisite rarely come on the market. Call today to schedule your private tour of this exquisite estate.