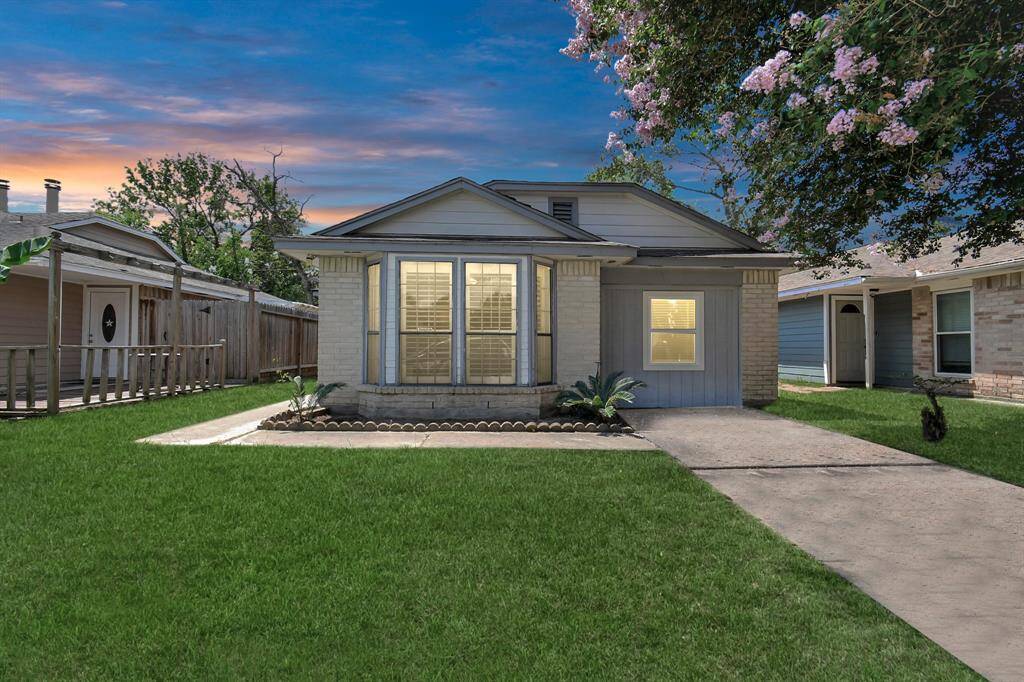
Welcome to 15919 Oakendell Dr! This beautiful home offers 3 bedrooms and 2 full baths. A MUST-SEE!
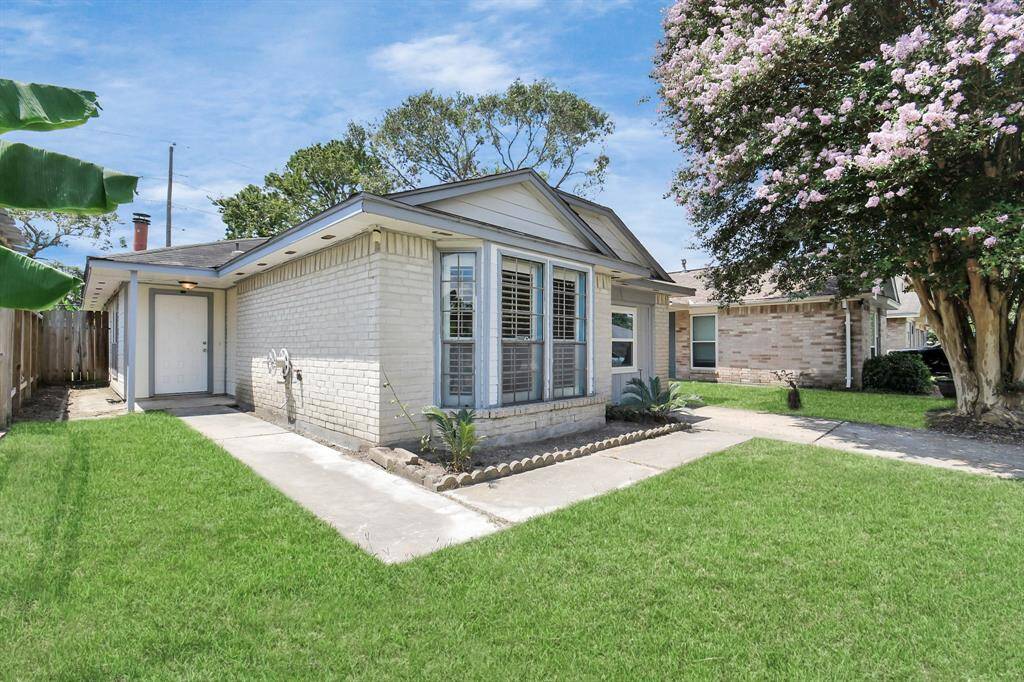
Welcome! Step inside and make yourself at home!
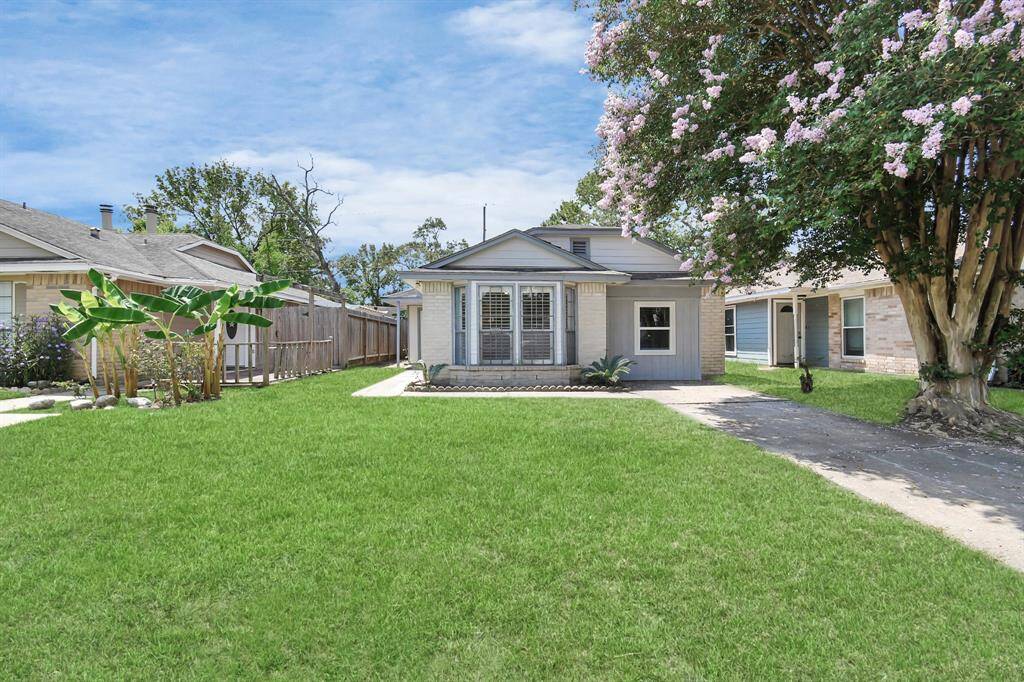
Exterior view of the home!
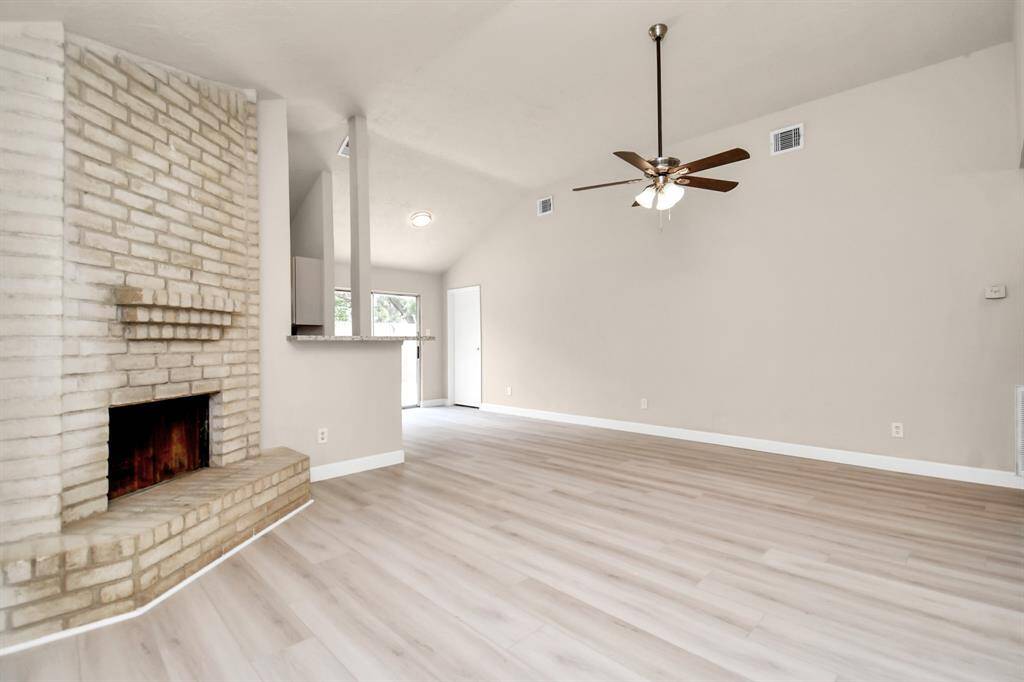
Step into warmth and light with this inviting living room, featuring a cozy brick fireplace and abundant natural light!
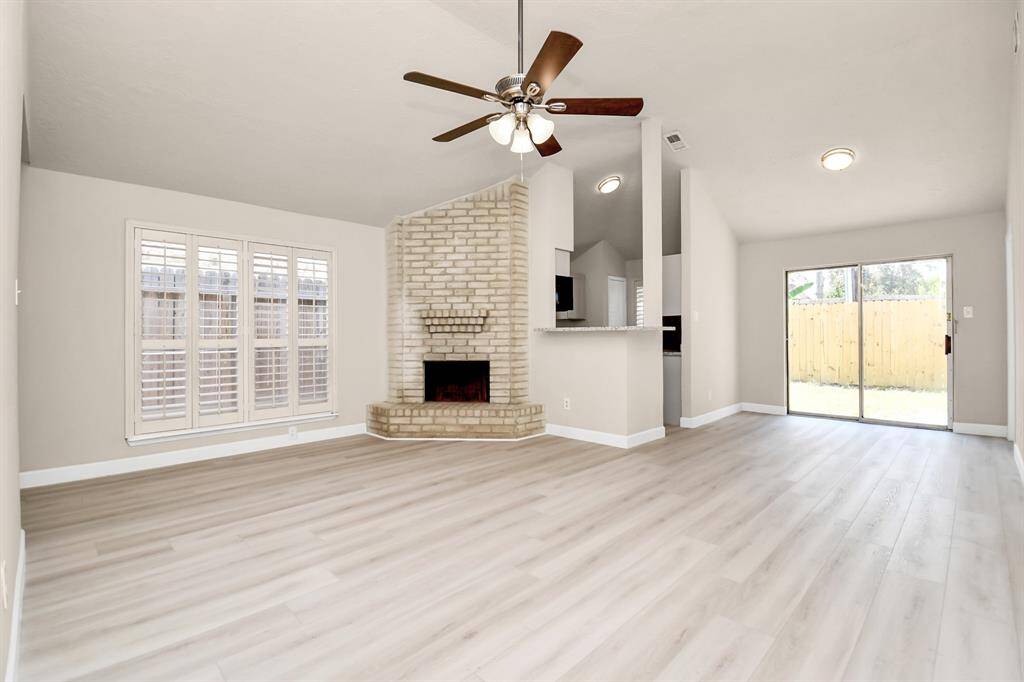
This stunning open floor plan seamlessly blends living and dining areas, creating a perfect space for entertaining!
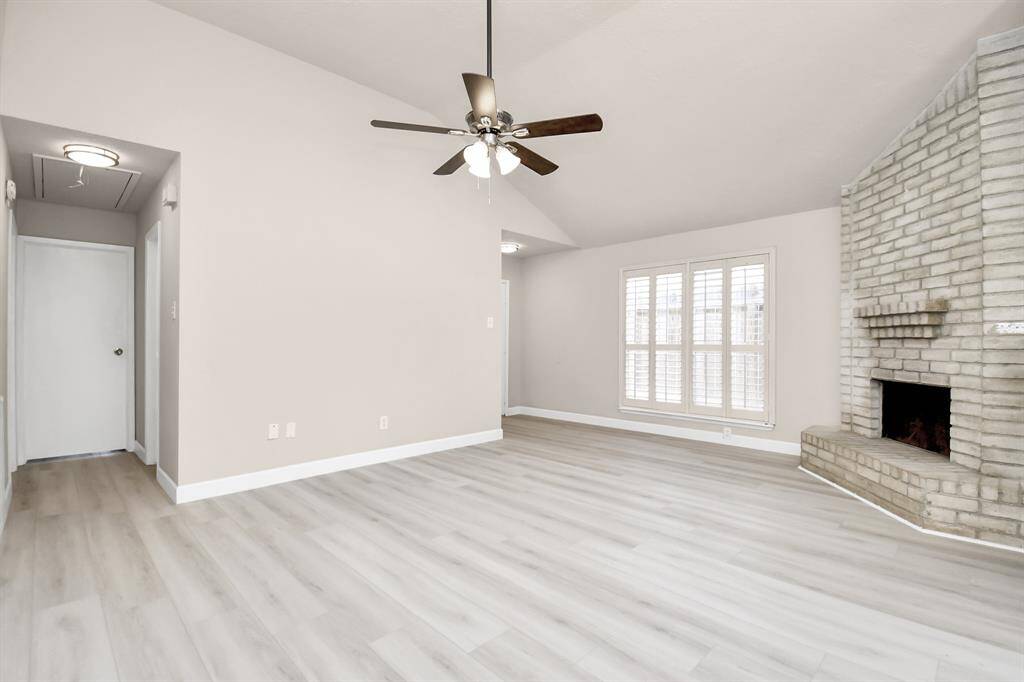
Open concept living room with large windows!
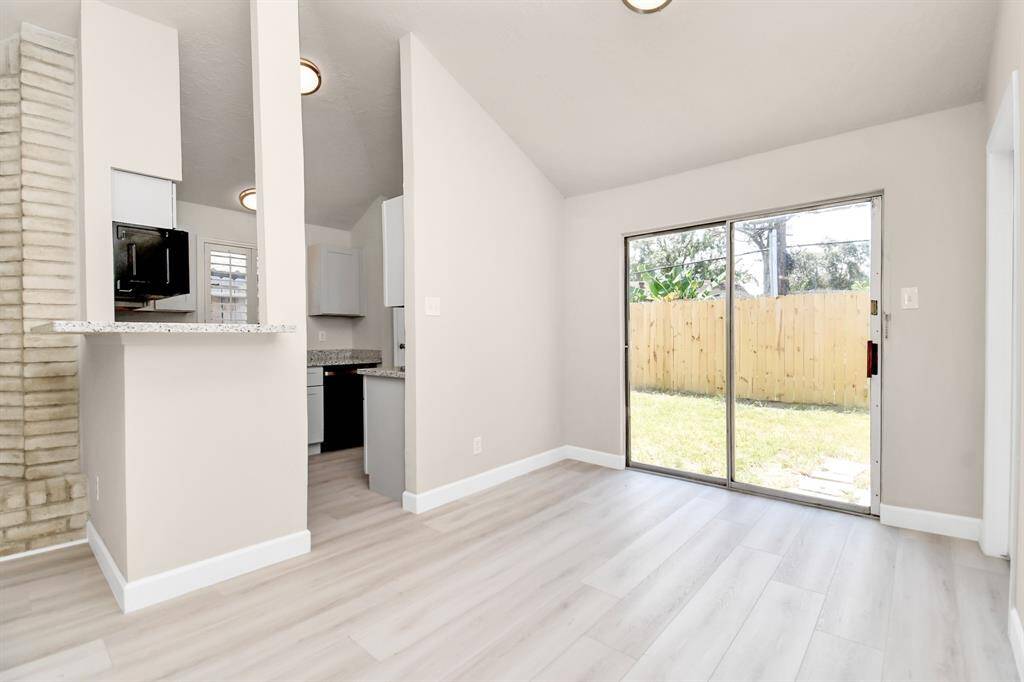
Let the dining begin! This space is perfect for every occasion!
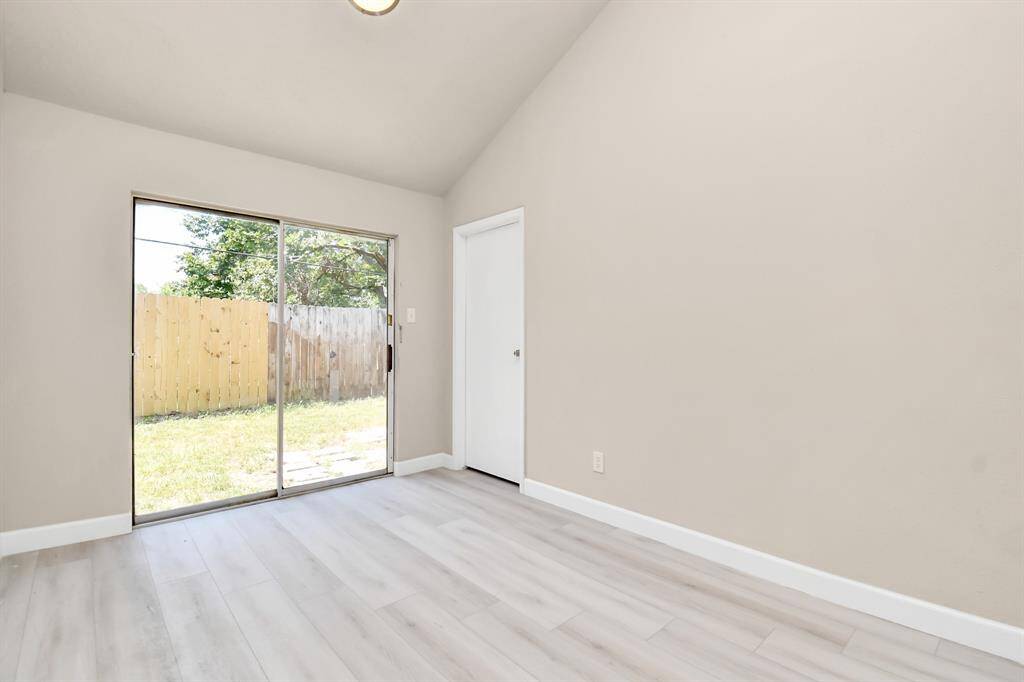
Enjoy views of the lush backyard with your meals!
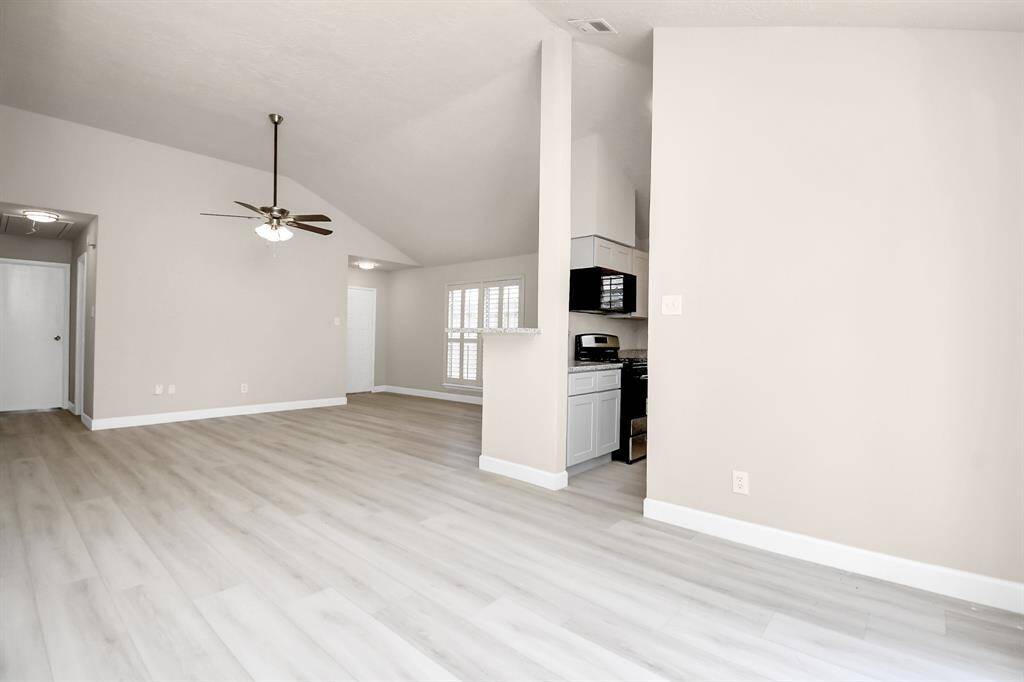
Another view of the dining and living area!
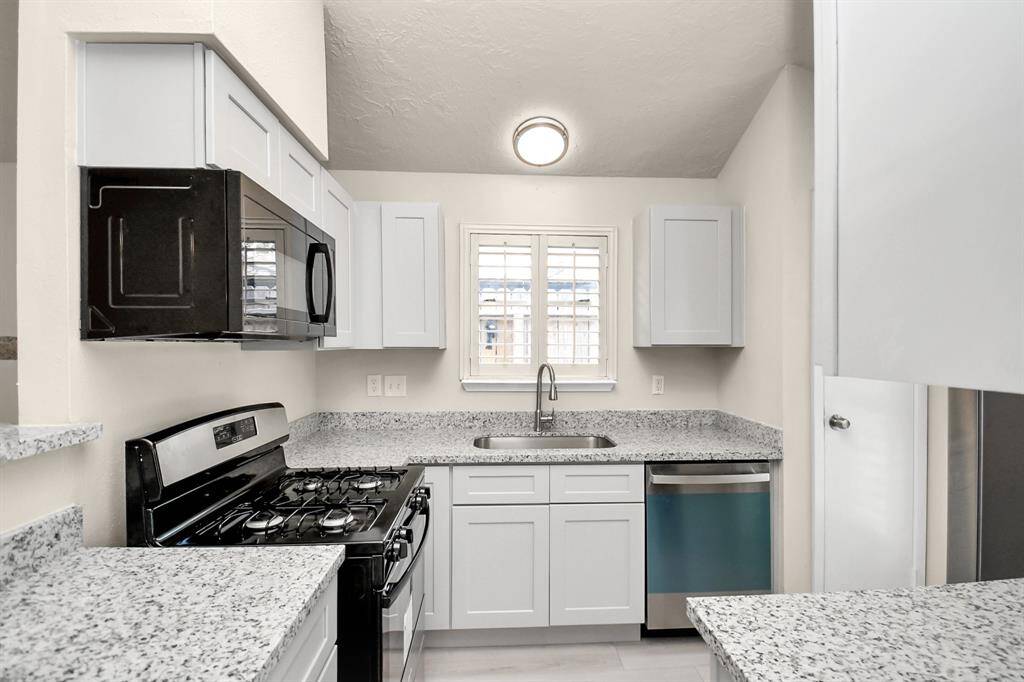
Kitchen appliances - Stove, Oven, Dishwasher, and Refrigerator - are all included with the home!
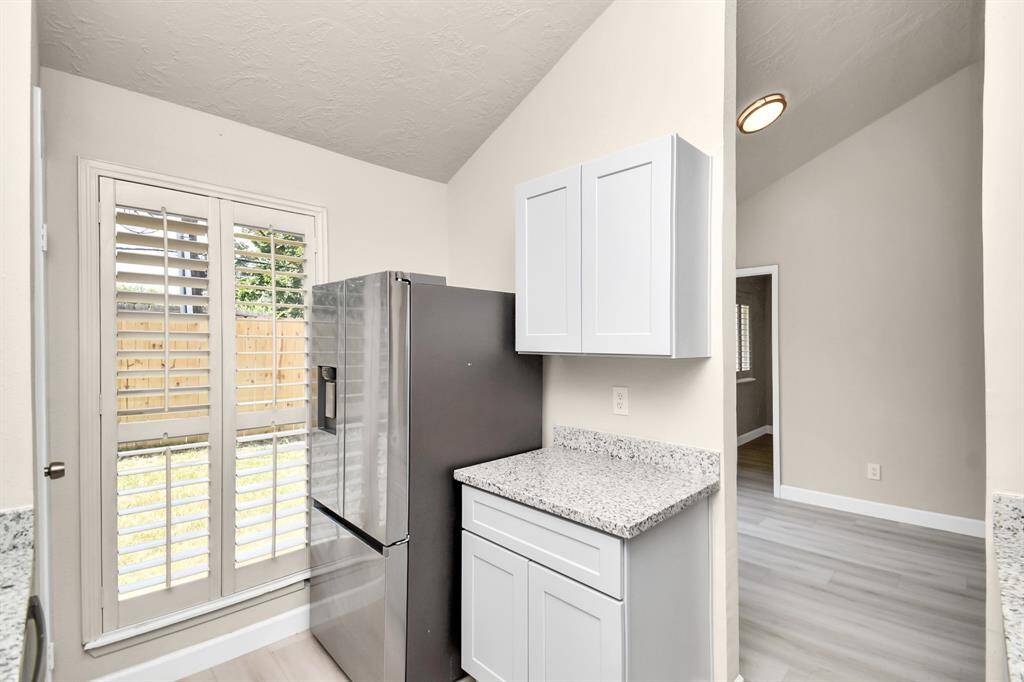
The kitchen features large windows that flood the space with natural light, creating a bright and inviting atmosphere!
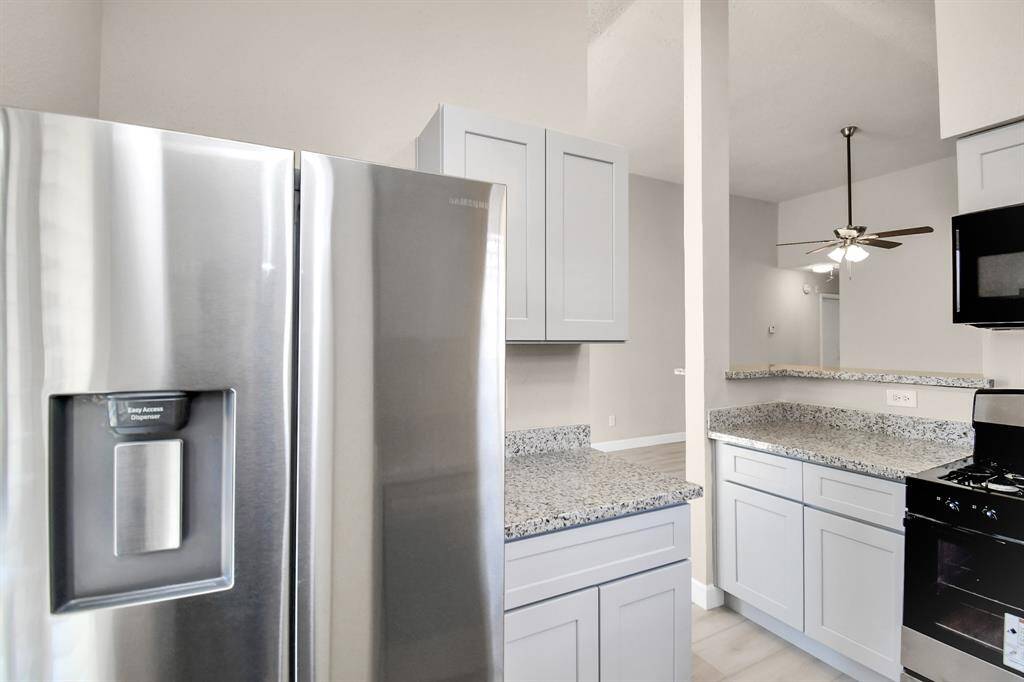
Refrigerator included in the property!
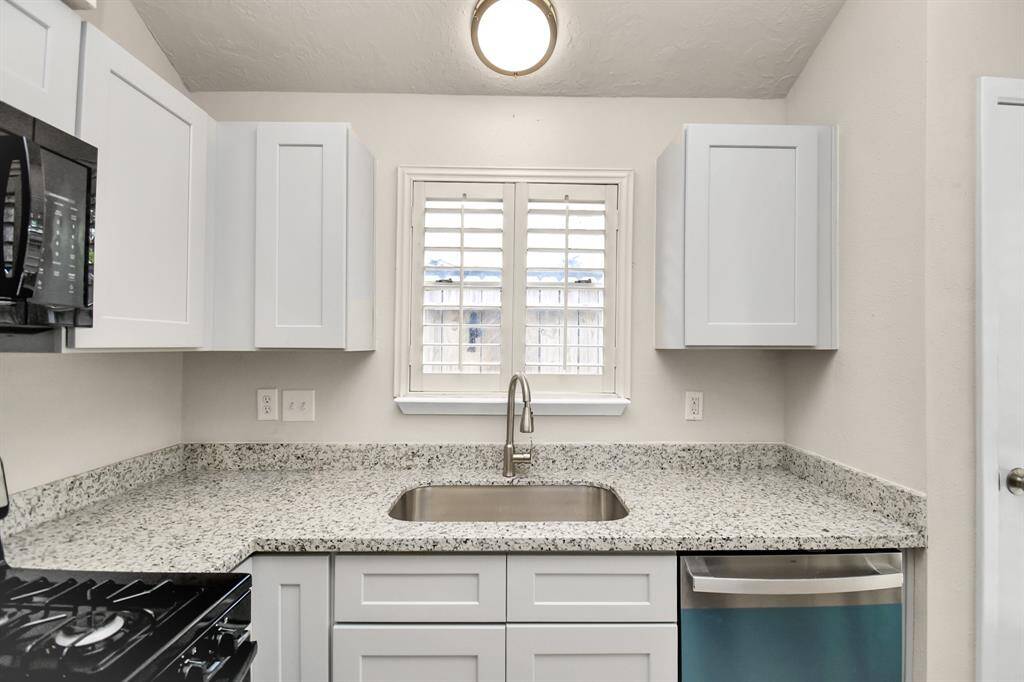
Another view of the kitchen!
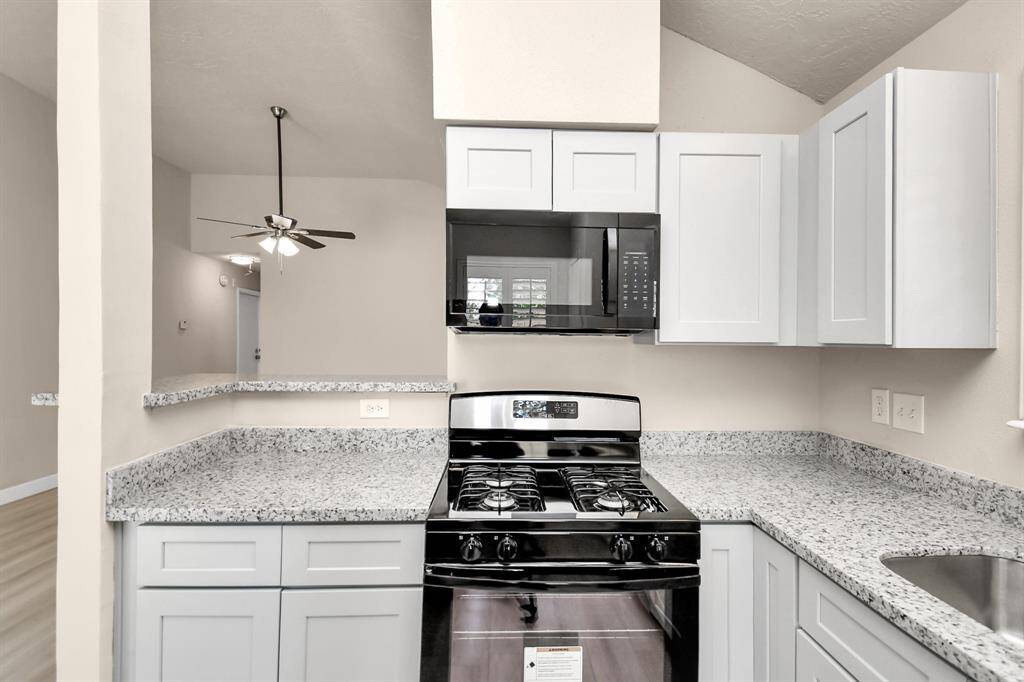
Another view of the kitchen!
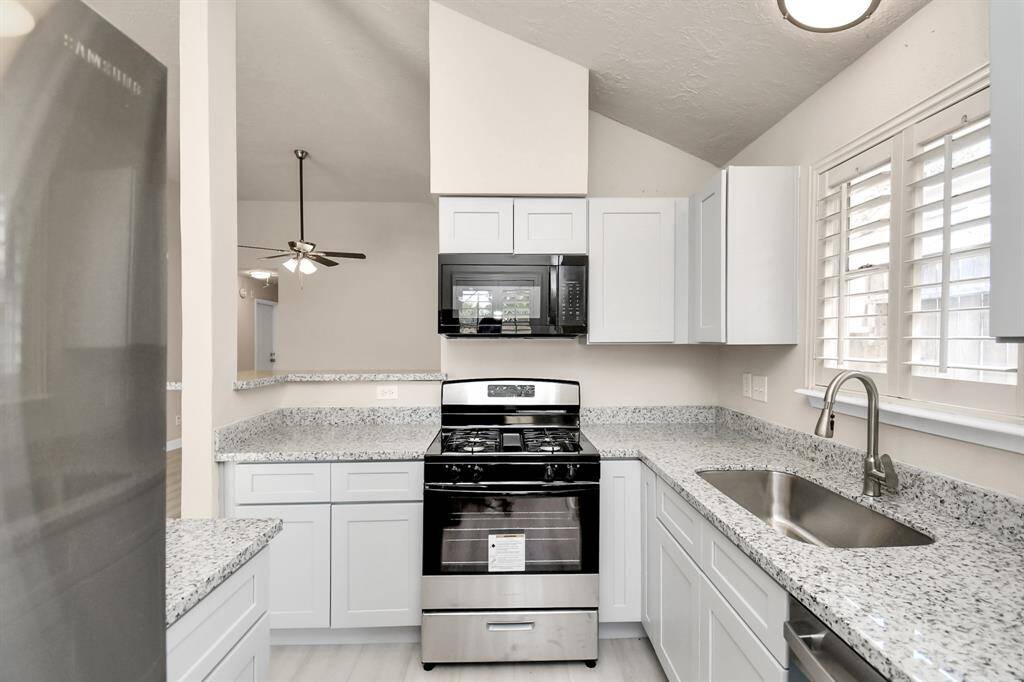
The kitchen is equipped with a gas range, stainless steel microwave, and dishwasher, ample counter space, and abundant cabinet storage!
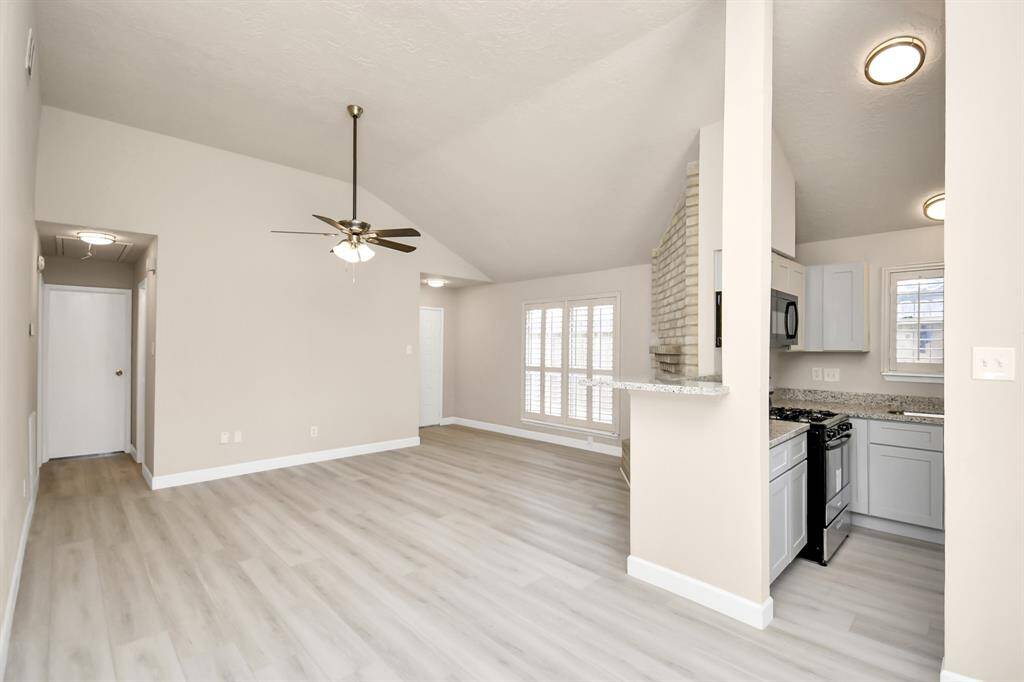
The dining space offers ample room and seamlessly connects to the kitchen for effortless serving and convenience!
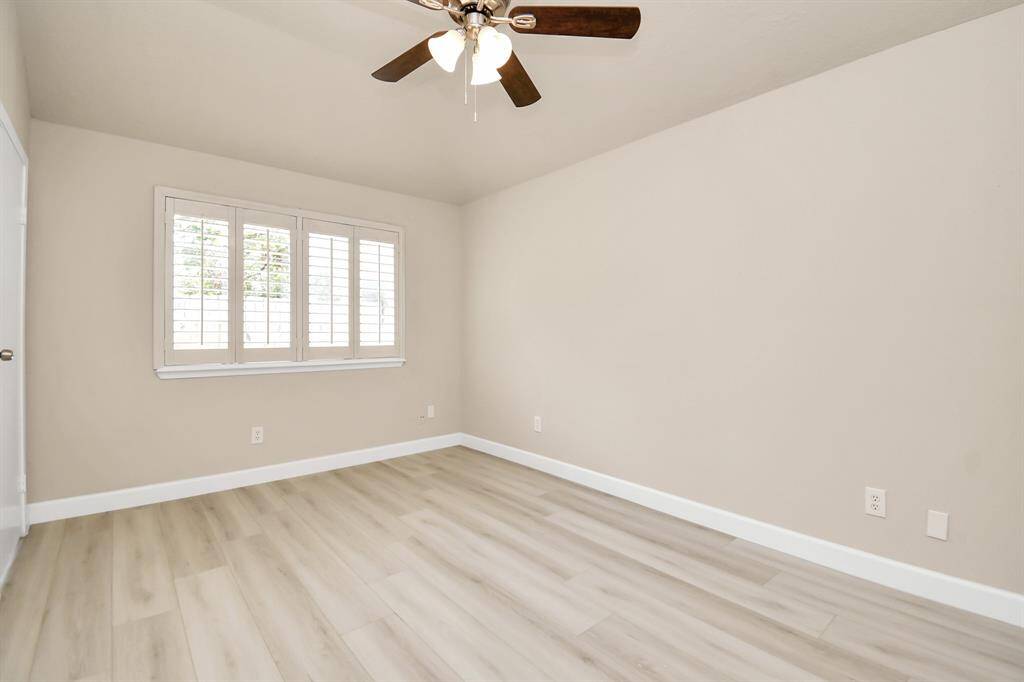
Relax in the tranquil primary suite, complete with low-maintenance vinyl flooring, fresh neutral-tone paint, and plenty of natural light from large windows, creating a cozy retreat for unwinding!
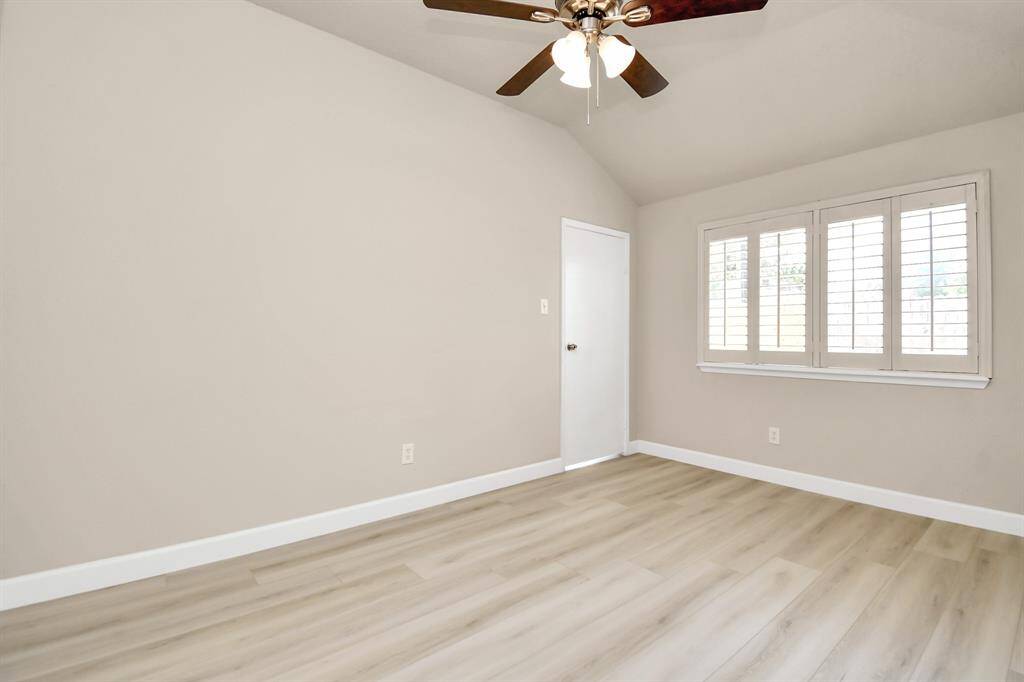
Another view of the primary bedroom!

The spacious layout of the primary bedroom provides ample room for all your furniture and decor, complemented by an ensuite bath and two walk-in closets for added convenience and storage!
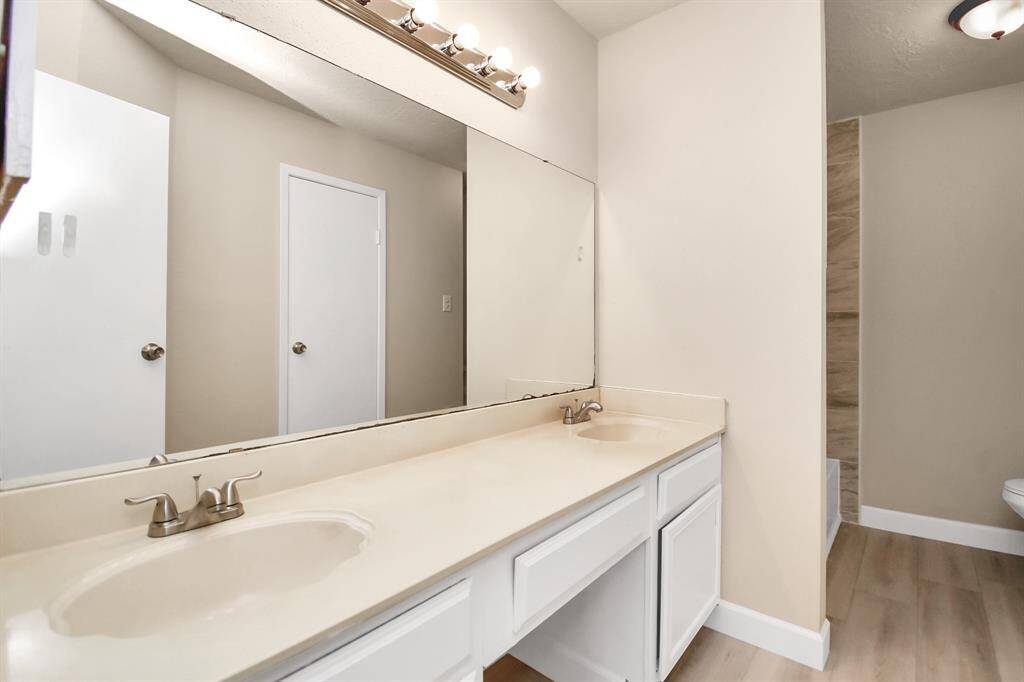
Step into the spacious primary bathroom, featuring a large vanity with ample cabinet space, a standing shower and tub, and a generously sized walk-in closet. This layout combines style and functionality, making your morning routine effortless!
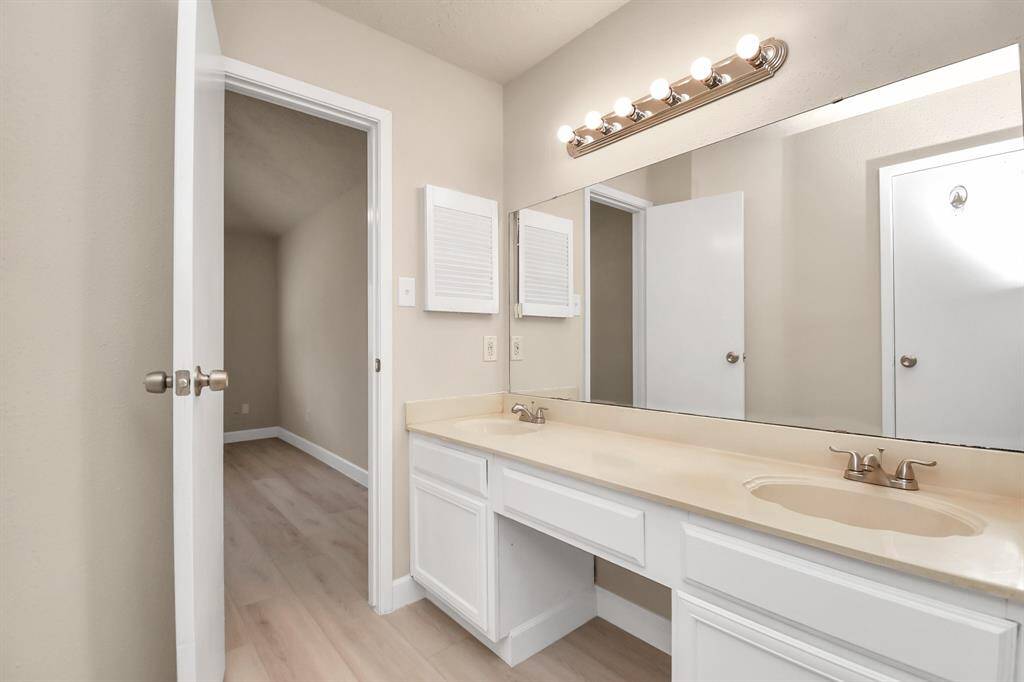
Another view of the primary bathroom vanity!
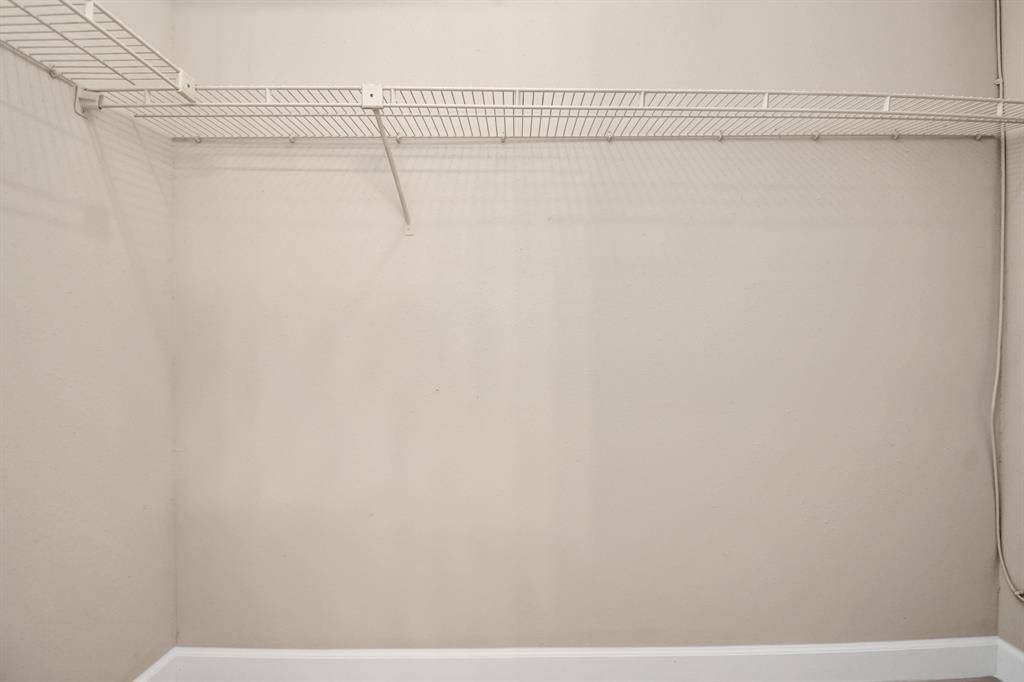
Walk-in closet in primary bedroom, ideal for additional storage and organization needs.
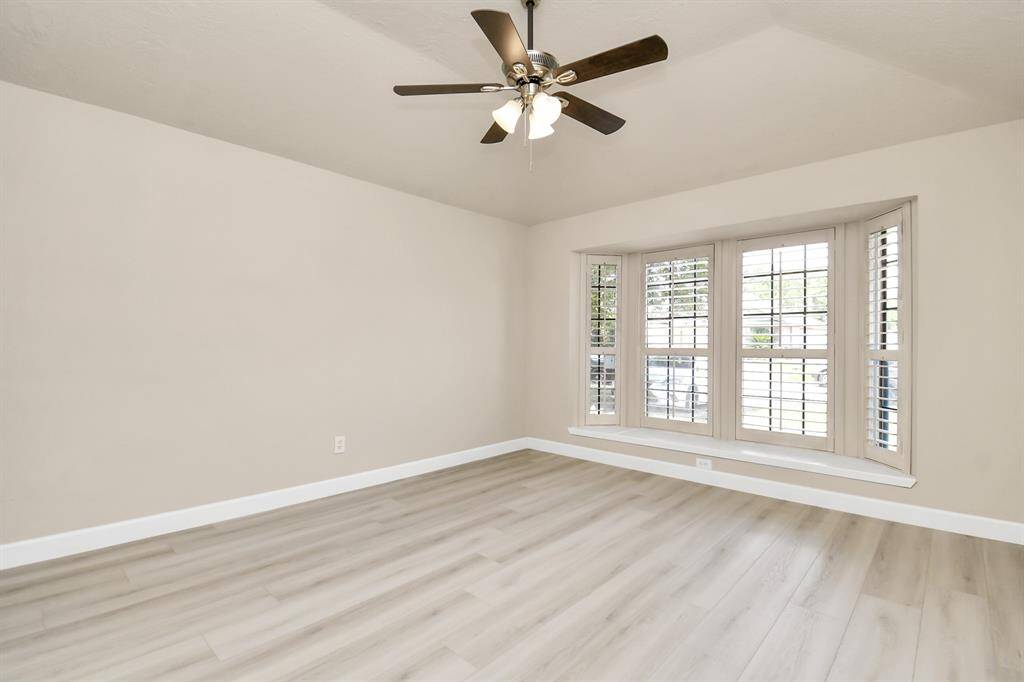
The 1st secondary bedroom is a comfortable and inviting space with a window that floods the room with natural light, complemented by fresh paint and vinyl flooring!
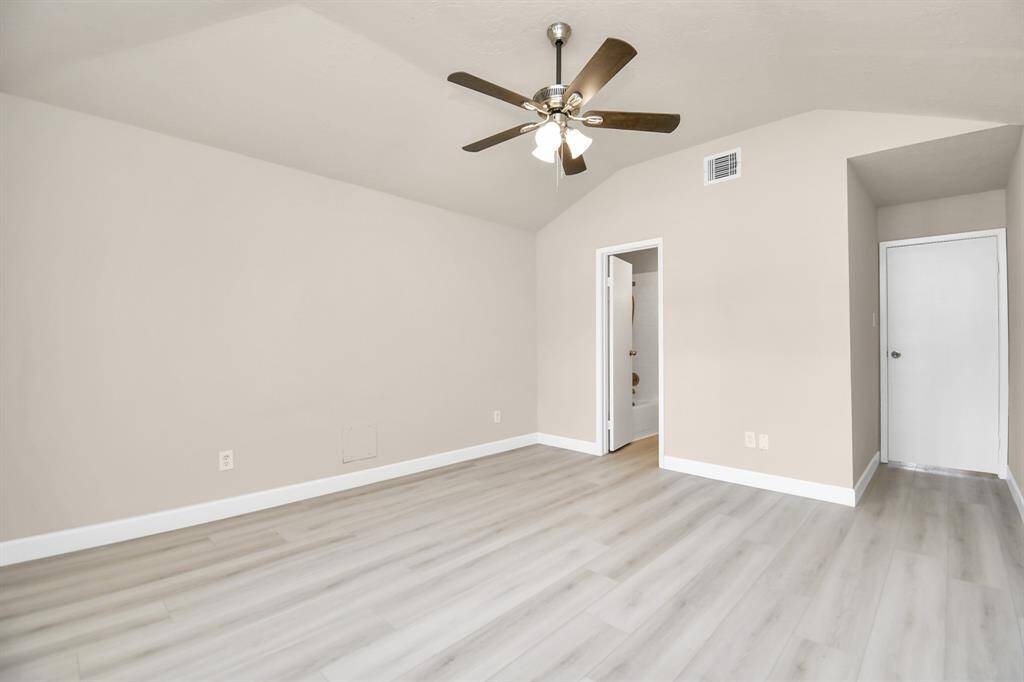
Take another look at the first secondary bedroom, featuring stylish vinyl flooring, an oversized closet, and fresh paint. Conveniently connected to a bathroom, this versatile space is perfect for family or guests!
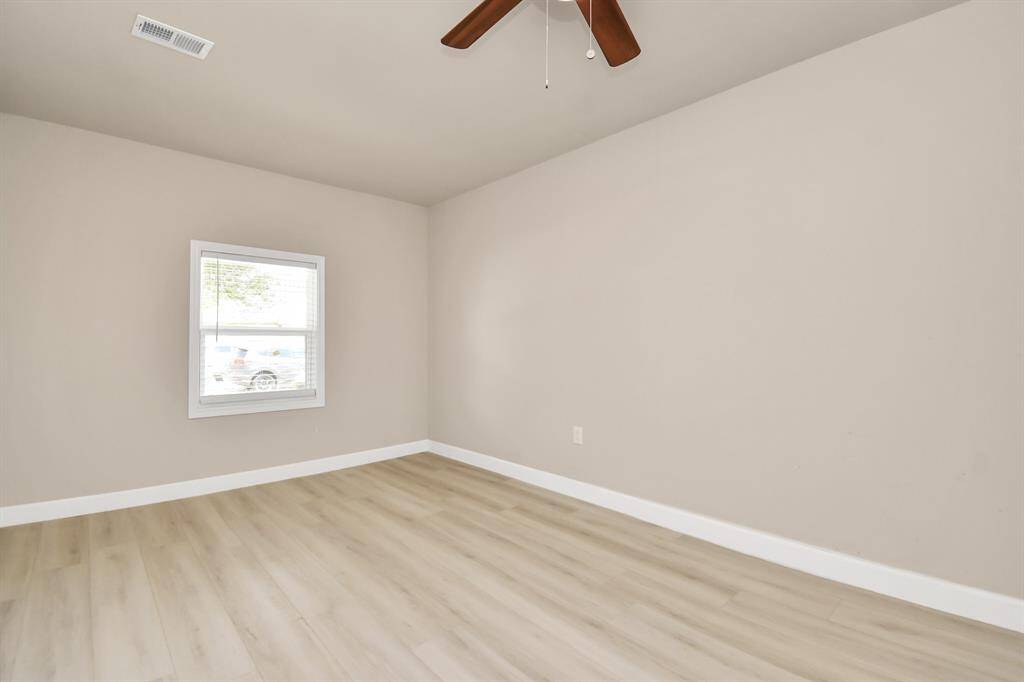
The second secondary bedroom is a cozy and inviting retreat, highlighted by a bright window that bathes the room in natural light. Recently updated with fresh paint and stylish vinyl flooring, it brings a contemporary flair to your home!

Discover the second secondary bedroom, featuring stylish vinyl flooring, a spacious closet, and fresh, neutral walls. This versatile room is perfect for guests or a home office.
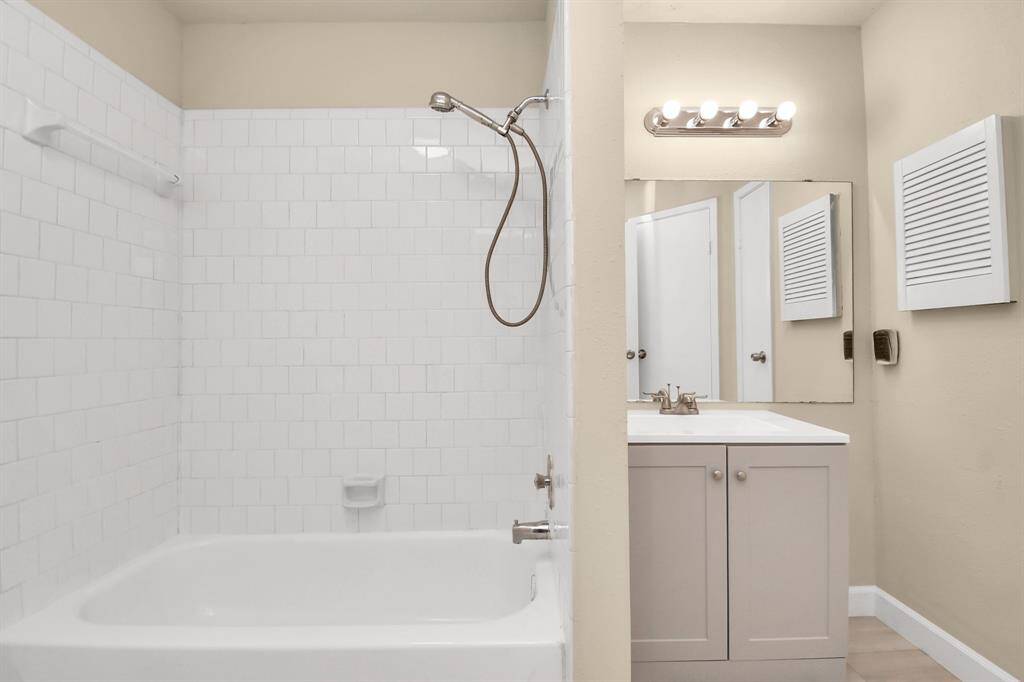
The secondary bathroom features ample counter space and cabinet storage, with a convenient tub/shower combination for family and guests!
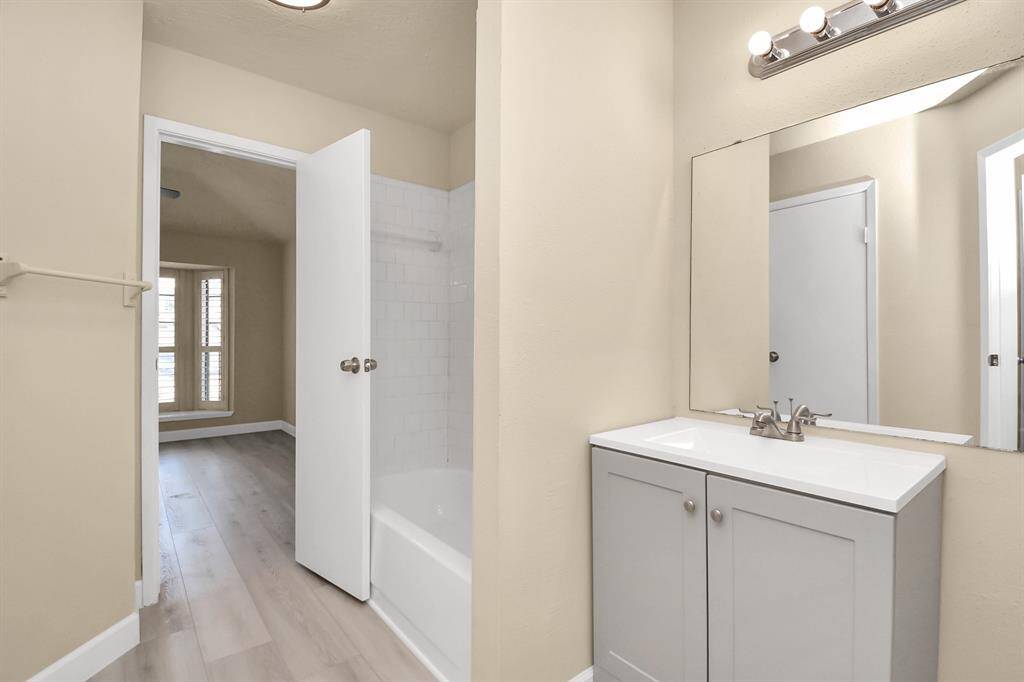
Another view of the secondary bathroom!
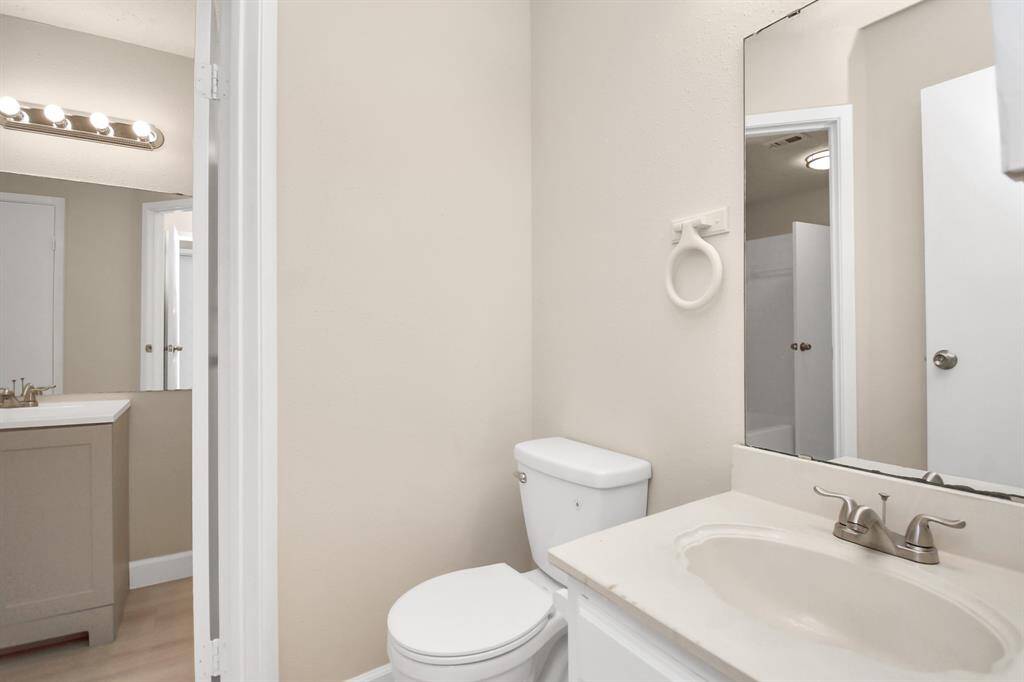
Here’s another look at the secondary bathroom!
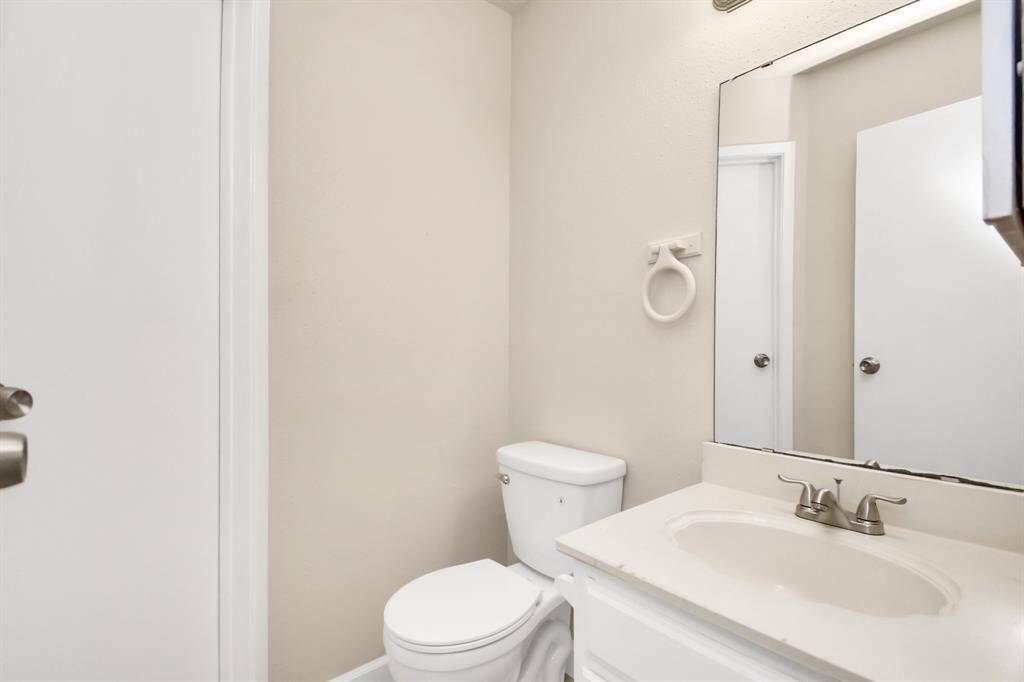
Here’s another look at the secondary bathroom, showcasing the toilet with the door closed for privacy!
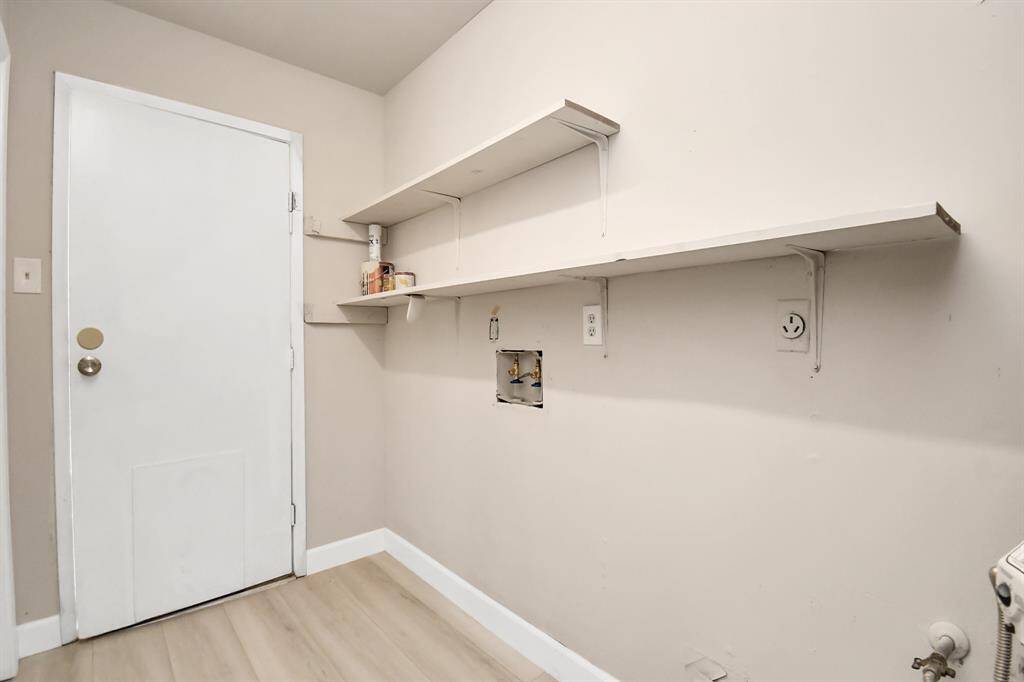
Utility room is located in the home!
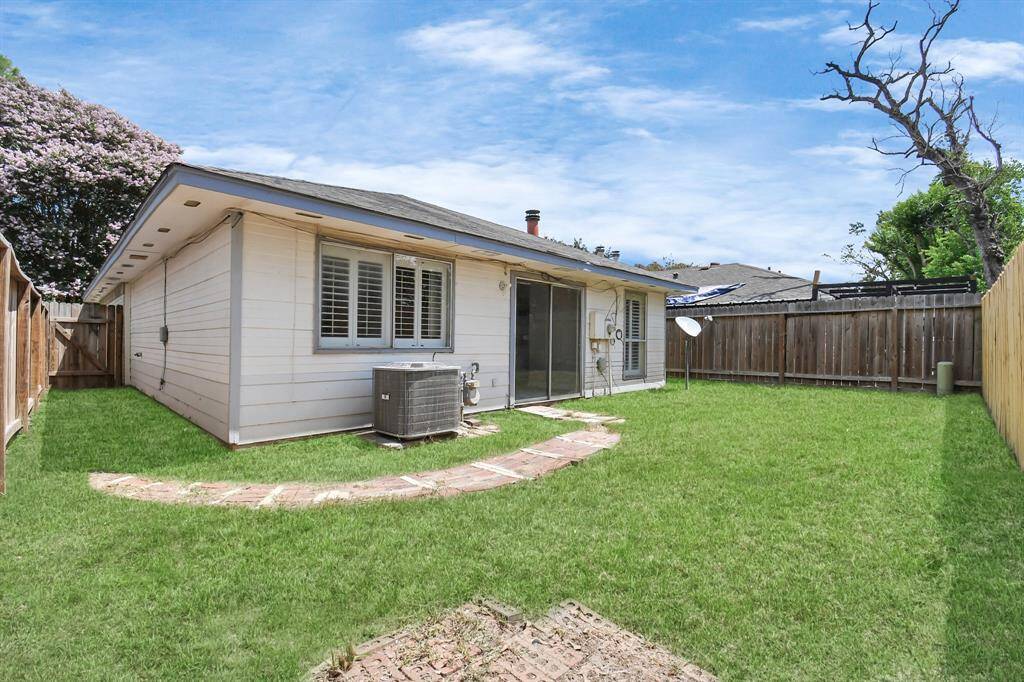
The expansive backyard offers endless possibilities!
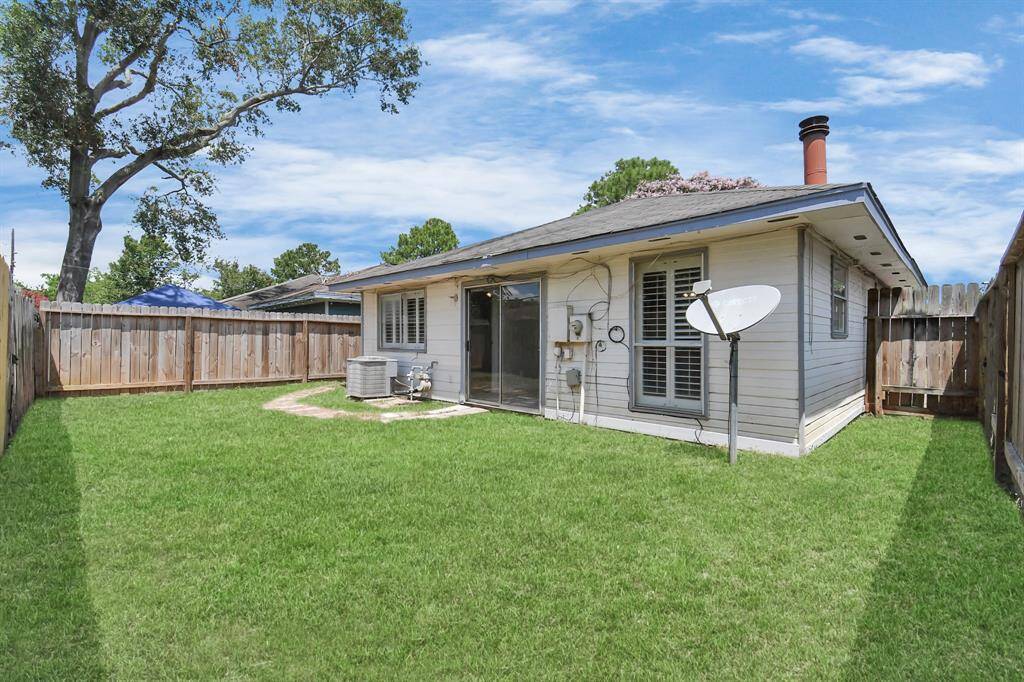
The yard itself is spacious & perfect for children to run around & play, with plenty of room for outdoor activities!
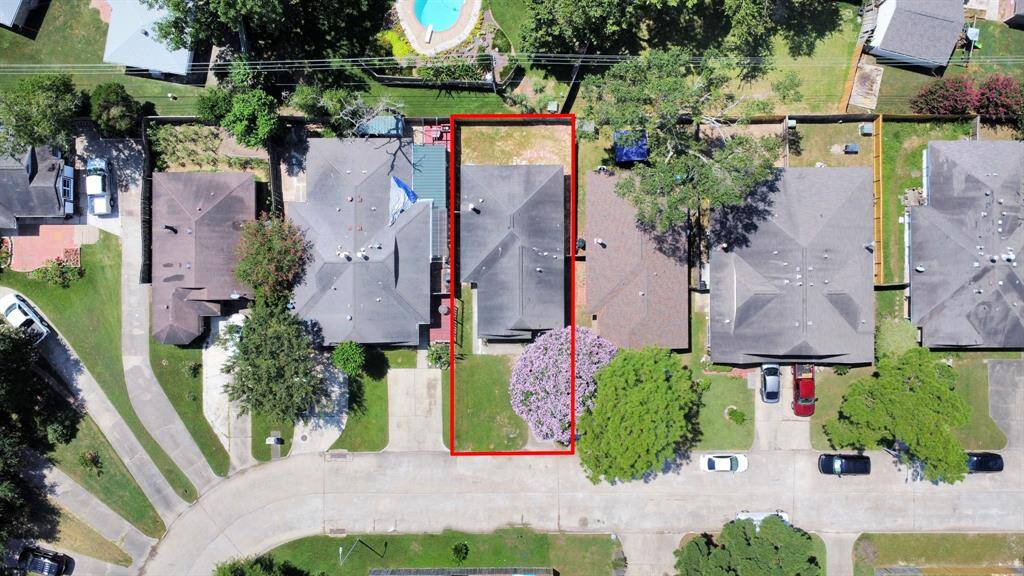
15919 Oakendell Dr!
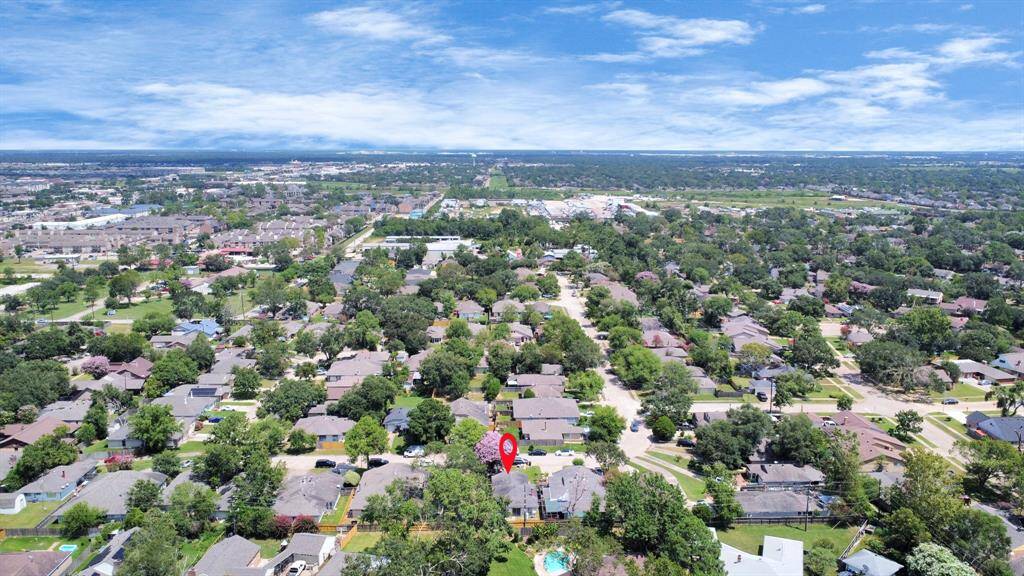
Aerial view of 15919 Oakendell Dr!
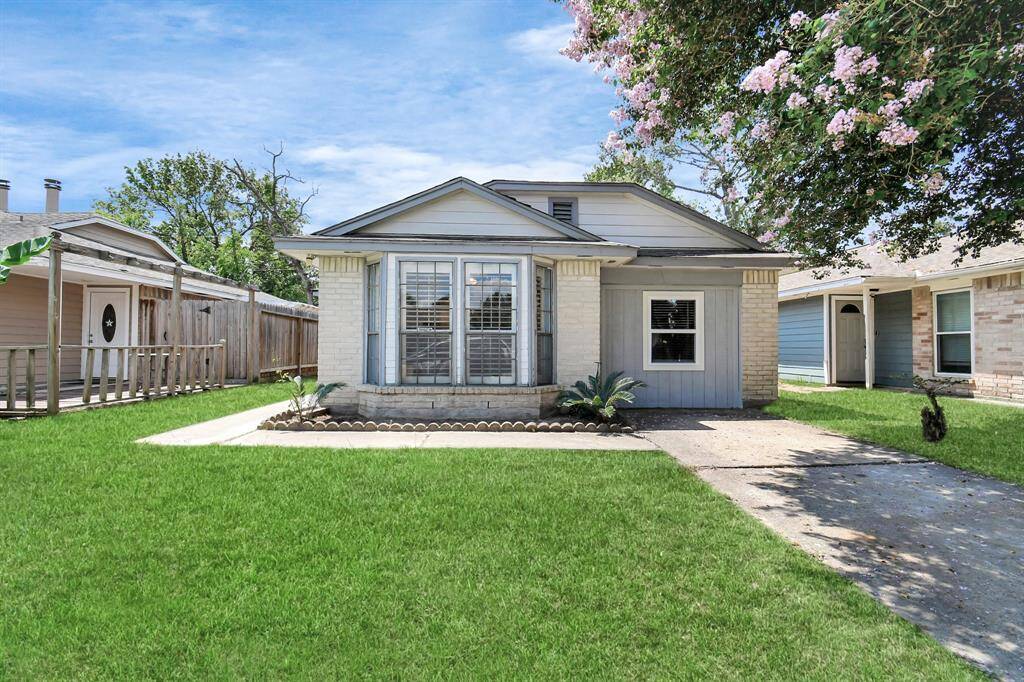
Call to schedule a showing today!