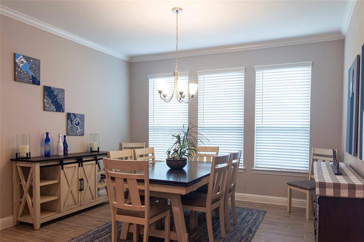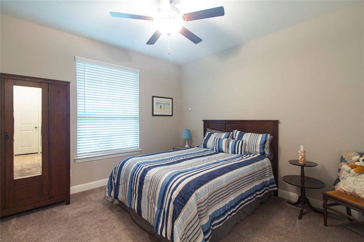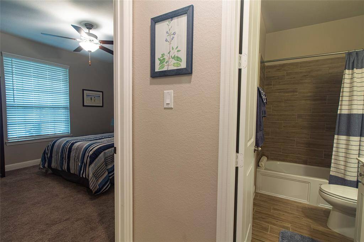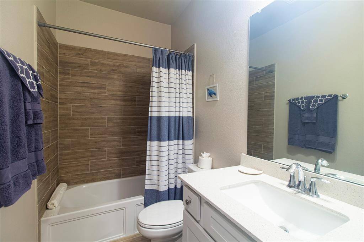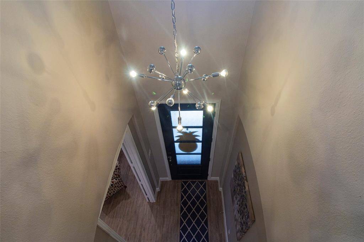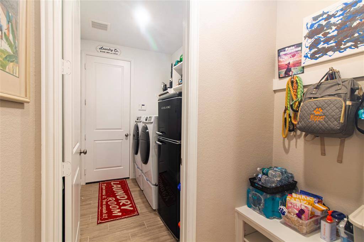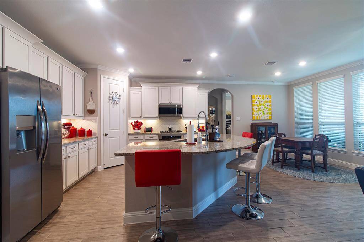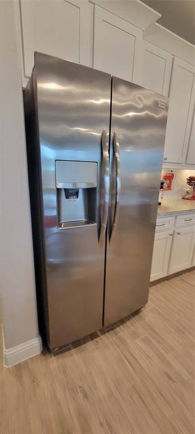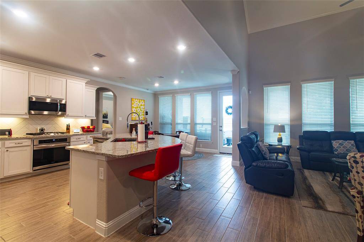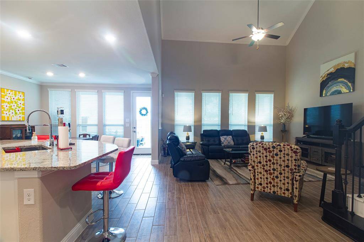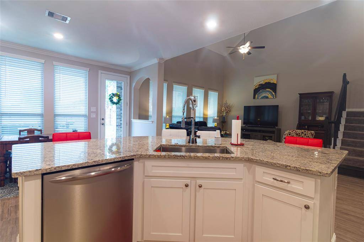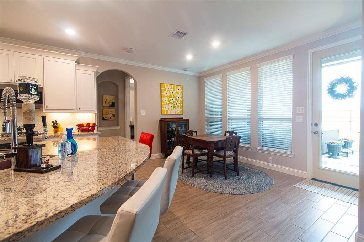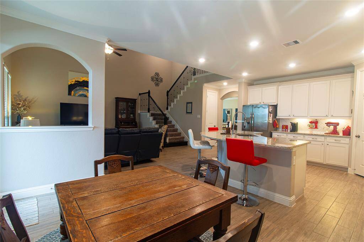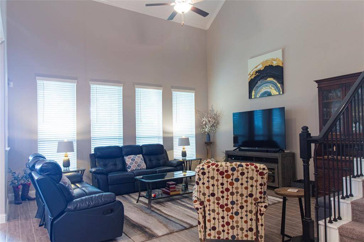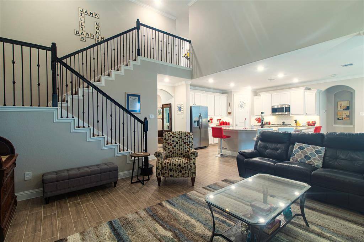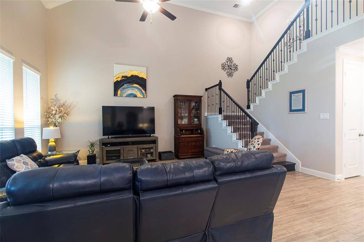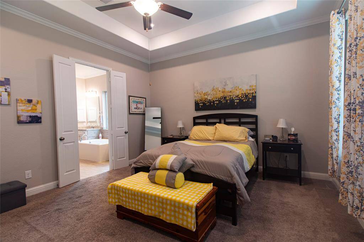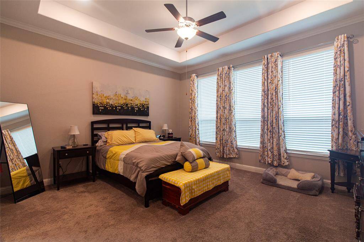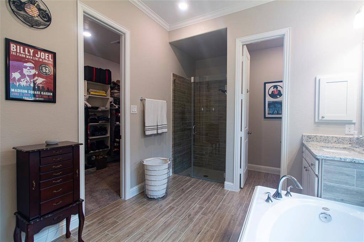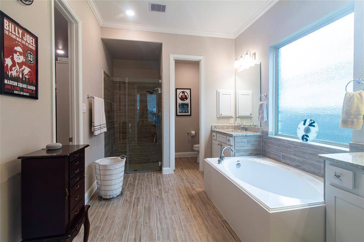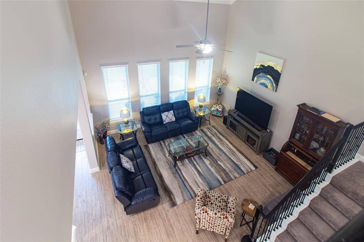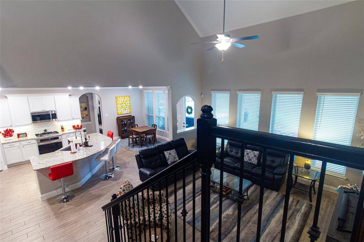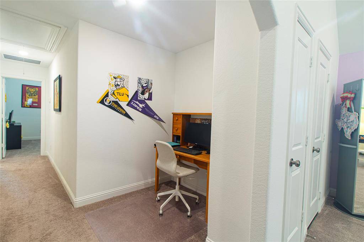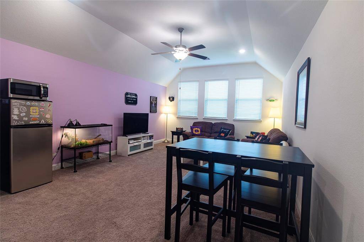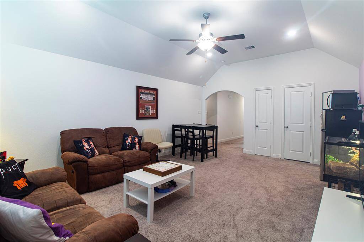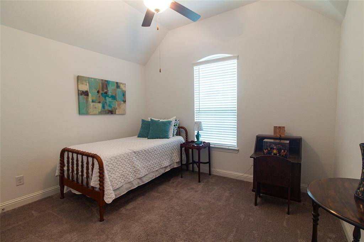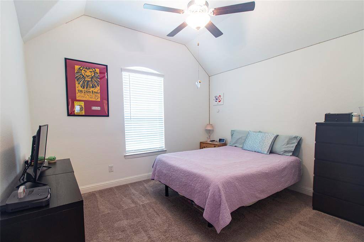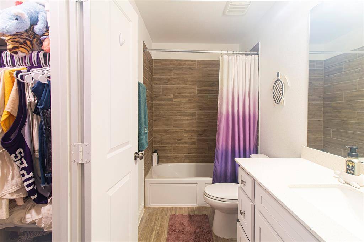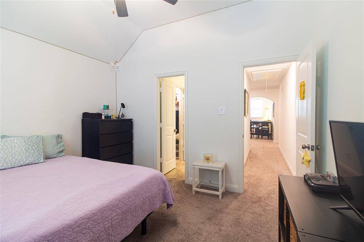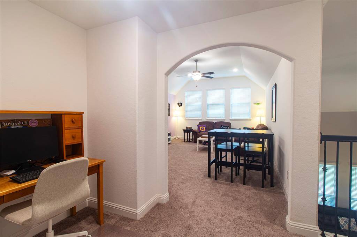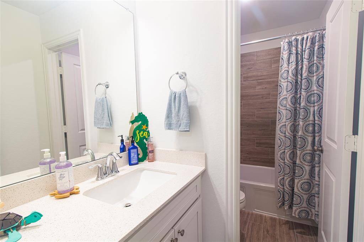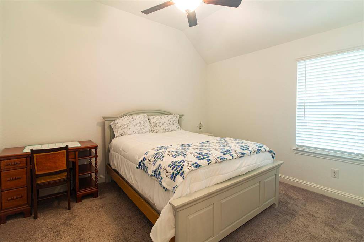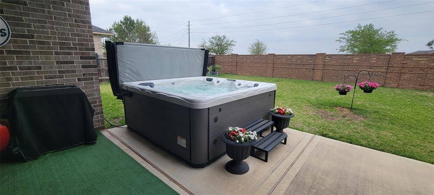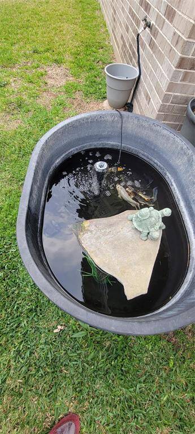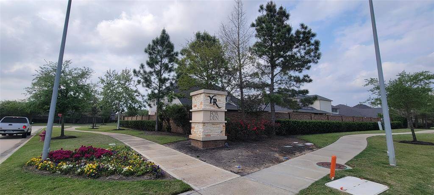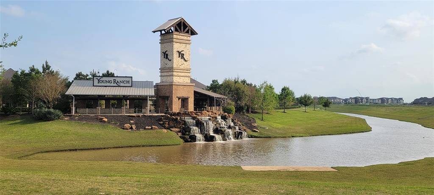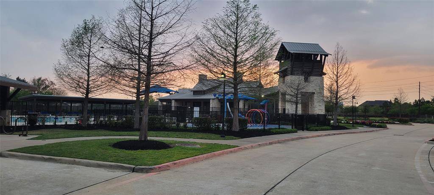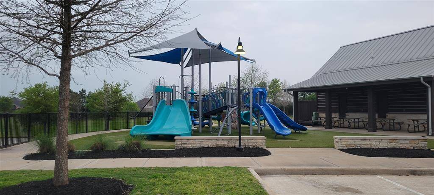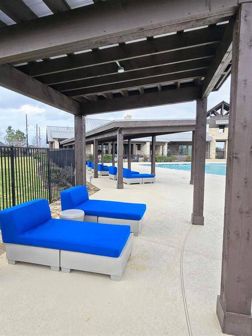1627 Carriage Oaks Lane, Houston, Texas 77494
$560,000
5 Beds
4 Full Baths
Single-Family
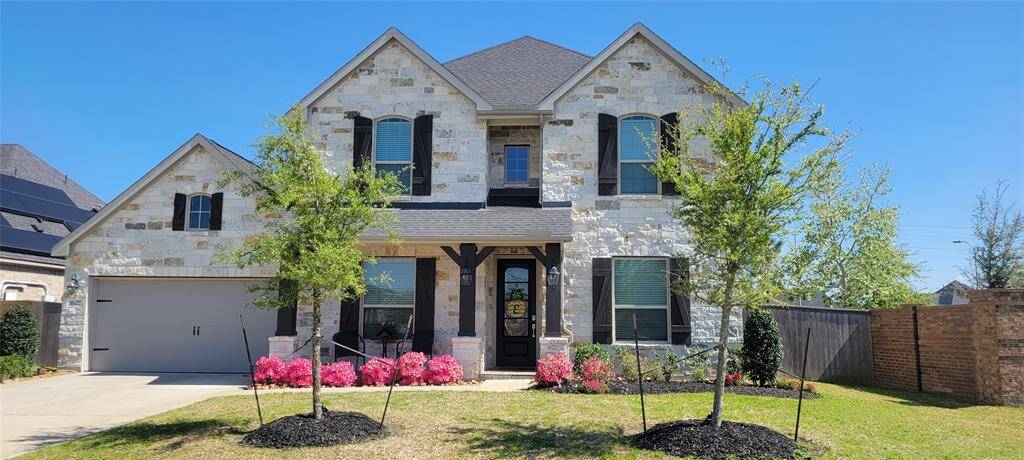

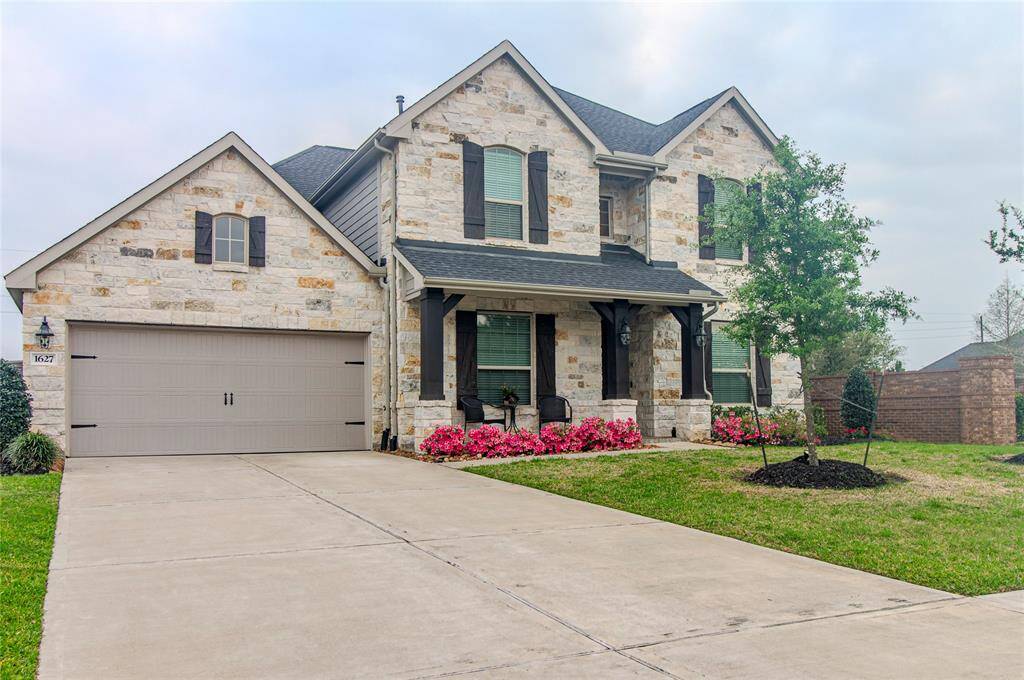
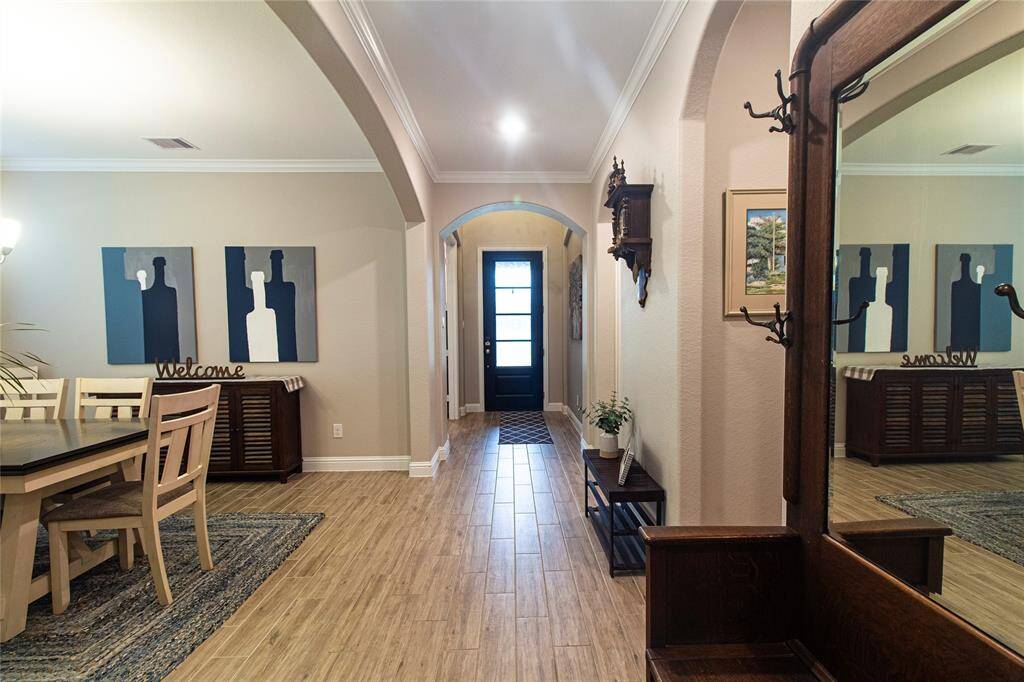
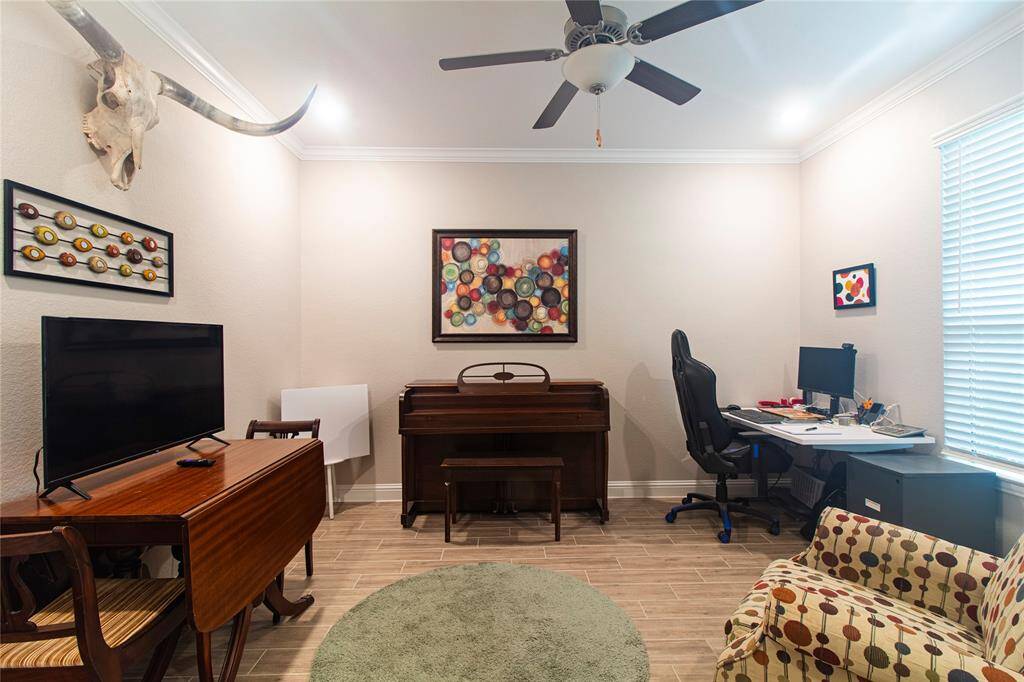
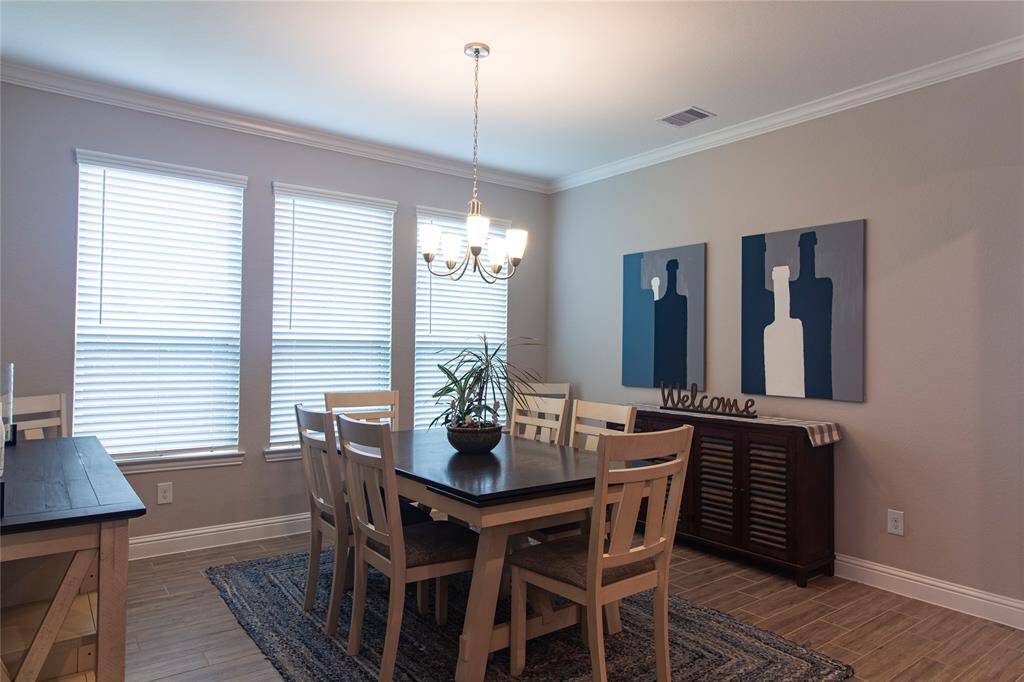
Request More Information
About 1627 Carriage Oaks Lane
Located on a corner lot, this spacious stunning home represents a dream come true w/ a highly functional floorplan & exceptional build. Entering the wide vaulted foyer you are welcomed by raised ceilings making this 2 story home feel open & inviting w/ both great sunlight and fixtures. Study is to your right & 2nd bedroom is to the left w/ access to full bath. The appealing formal dinning is awaiting special ocassions. The family room, island kitchen & breakfast areas open to each other & overlook the extended back patio w/ spa. Primary suite is a retreat beyond the kitchen w/ a stylish bath & huge closet. Crown molding, art niches, designer cabinets, insulated windows, 16 SEER A/C, granite/quartz counters & storage are just some of the exquisite touches. The upstairs junior primary w/ walk in closet & ensuite bath shares the floor w/ gameroom, 2 more bedrooms & bath. Subdivision amenities & pool are w/in walking distance. The limestone facade & brick fence marks your home w/style.
Highlights
1627 Carriage Oaks Lane
$560,000
Single-Family
3,359 Home Sq Ft
Houston 77494
5 Beds
4 Full Baths
9,339 Lot Sq Ft
General Description
Taxes & Fees
Tax ID
9800030010590901
Tax Rate
2.8439%
Taxes w/o Exemption/Yr
$15,254 / 2024
Maint Fee
Yes / $1,090 Annually
Maintenance Includes
Clubhouse, Grounds, Recreational Facilities
Room/Lot Size
Dining
12x13
Kitchen
14x13
Breakfast
14x17
1st Bed
16x15
2nd Bed
12x12
3rd Bed
12x11
4th Bed
12x11
5th Bed
12x11
Interior Features
Fireplace
No
Floors
Carpet, Tile
Heating
Central Gas, Zoned
Cooling
Central Electric, Zoned
Connections
Electric Dryer Connections, Gas Dryer Connections
Bedrooms
1 Bedroom Up, 2 Bedrooms Down, Primary Bed - 1st Floor
Dishwasher
Yes
Range
Yes
Disposal
Yes
Microwave
Yes
Oven
Gas Oven
Energy Feature
Ceiling Fans, Energy Star/CFL/LED Lights, High-Efficiency HVAC, HVAC>15 SEER, Insulated/Low-E windows, Radiant Attic Barrier
Interior
Crown Molding, Fire/Smoke Alarm, Formal Entry/Foyer, High Ceiling, Prewired for Alarm System, Refrigerator Included, Spa/Hot Tub, Window Coverings
Loft
Maybe
Exterior Features
Foundation
Slab
Roof
Composition
Exterior Type
Brick, Cement Board, Stone
Water Sewer
Water District
Exterior
Back Yard, Back Yard Fenced, Covered Patio/Deck, Porch, Side Yard, Spa/Hot Tub
Private Pool
No
Area Pool
Yes
Lot Description
Corner, Subdivision Lot
New Construction
No
Front Door
Northwest, West
Listing Firm
Schools (LAMARC - 33 - Lamar Consolidated)
| Name | Grade | Great School Ranking |
|---|---|---|
| Lindsey Elem | Elementary | None of 10 |
| Leaman Jr High | Middle | None of 10 |
| Fulshear High | High | None of 10 |
School information is generated by the most current available data we have. However, as school boundary maps can change, and schools can get too crowded (whereby students zoned to a school may not be able to attend in a given year if they are not registered in time), you need to independently verify and confirm enrollment and all related information directly with the school.

