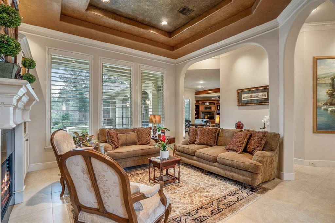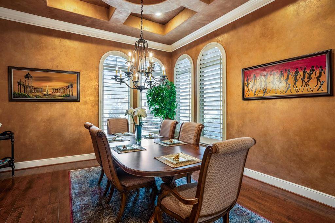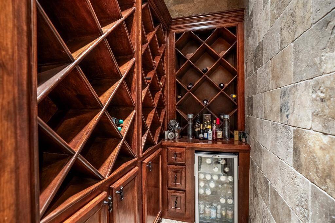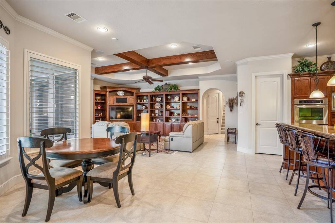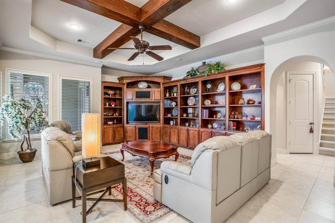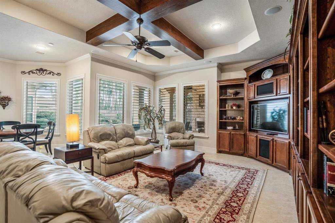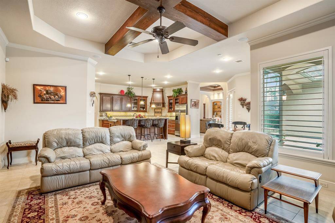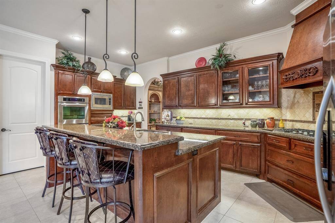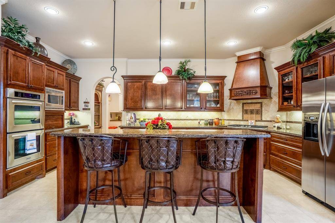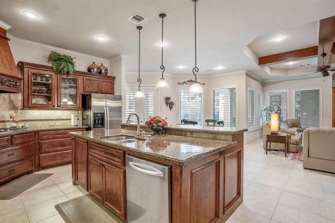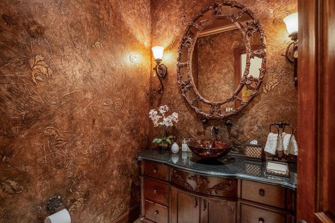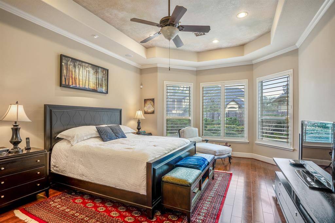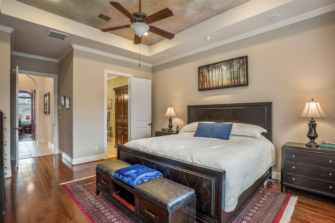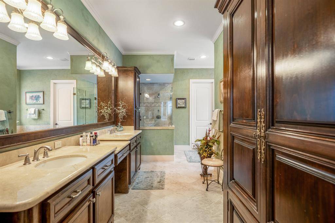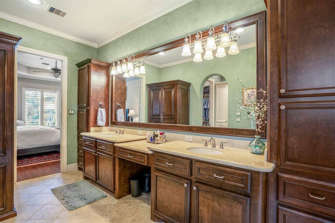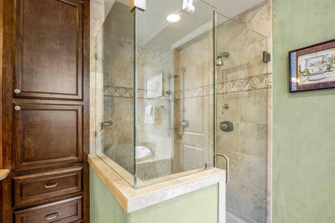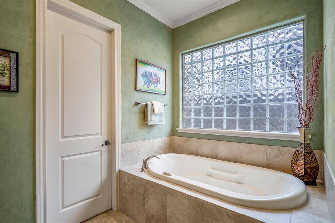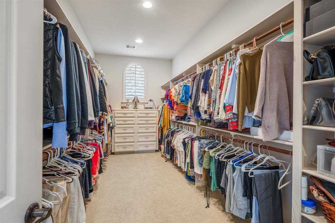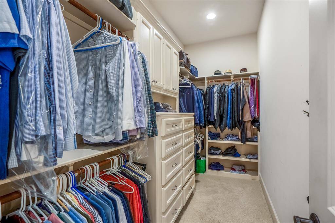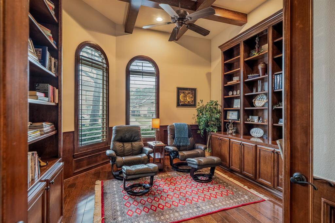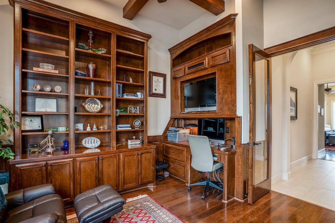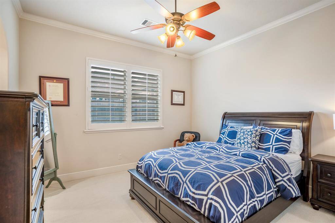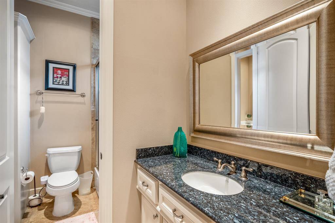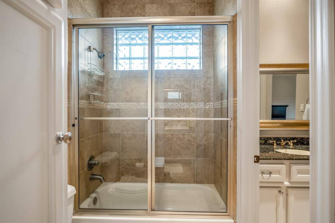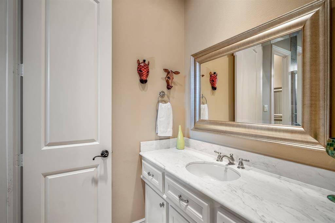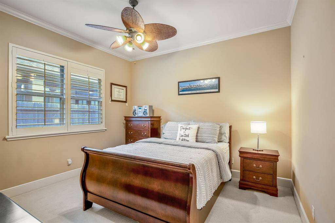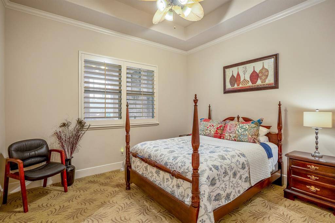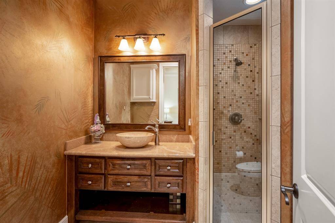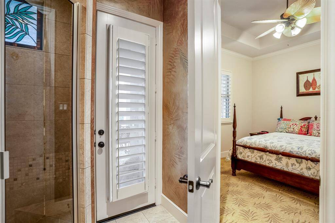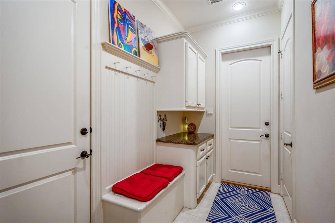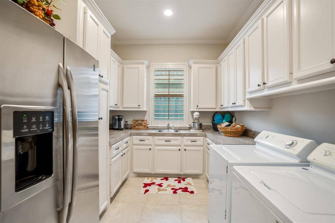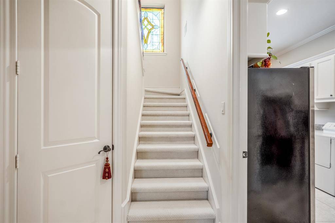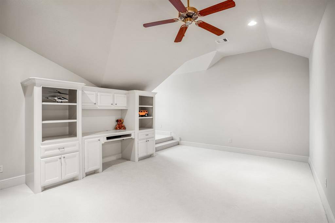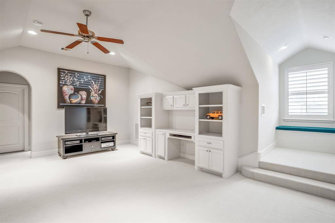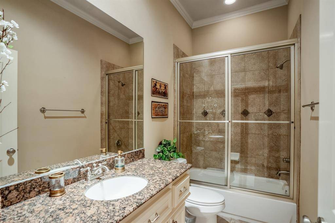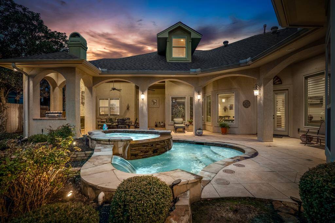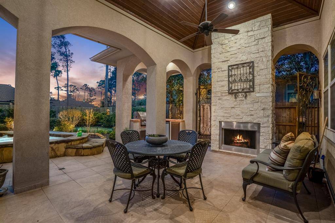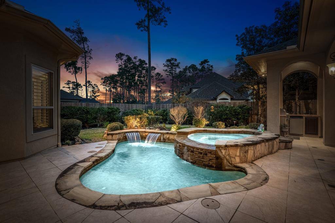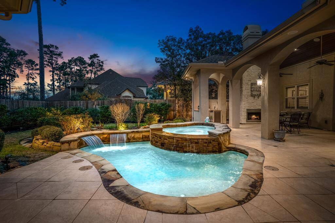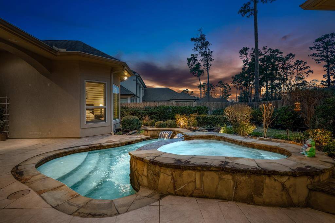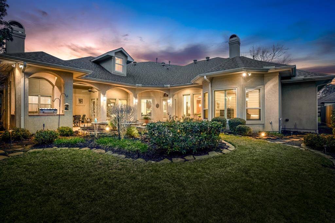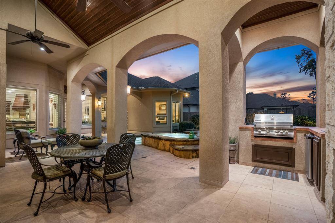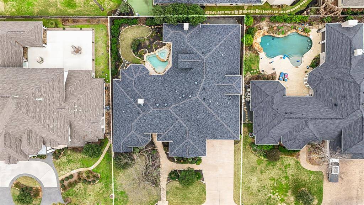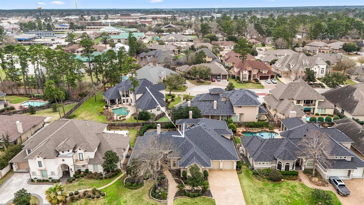16618 Victoria Falls Drive, Houston, Texas 77379
$899,000
4 Beds
4 Full / 1 Half Baths
Single-Family
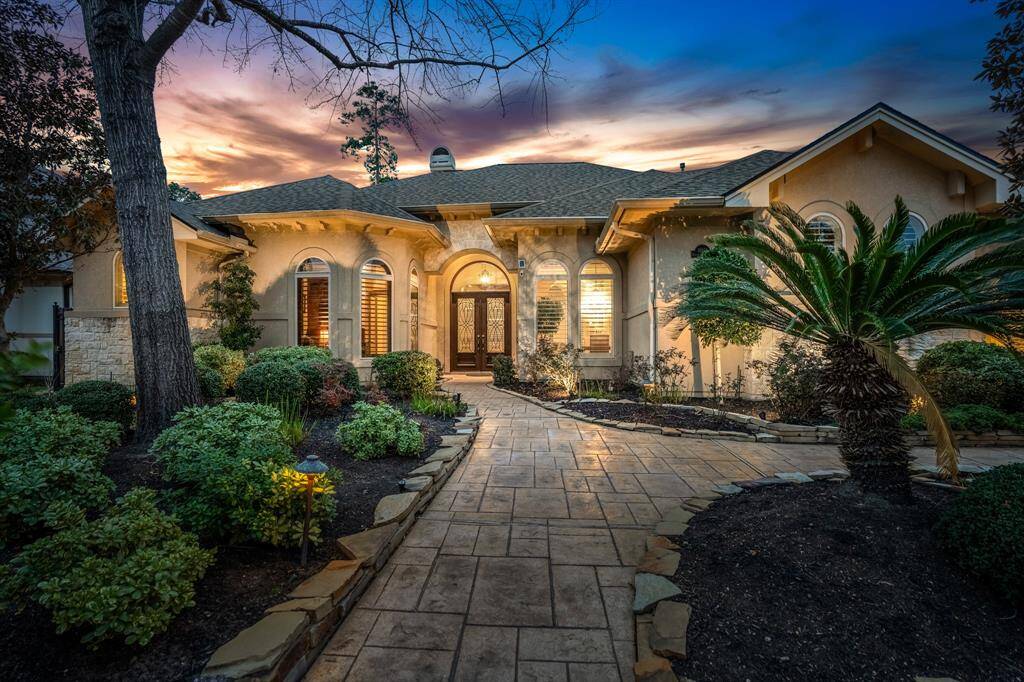

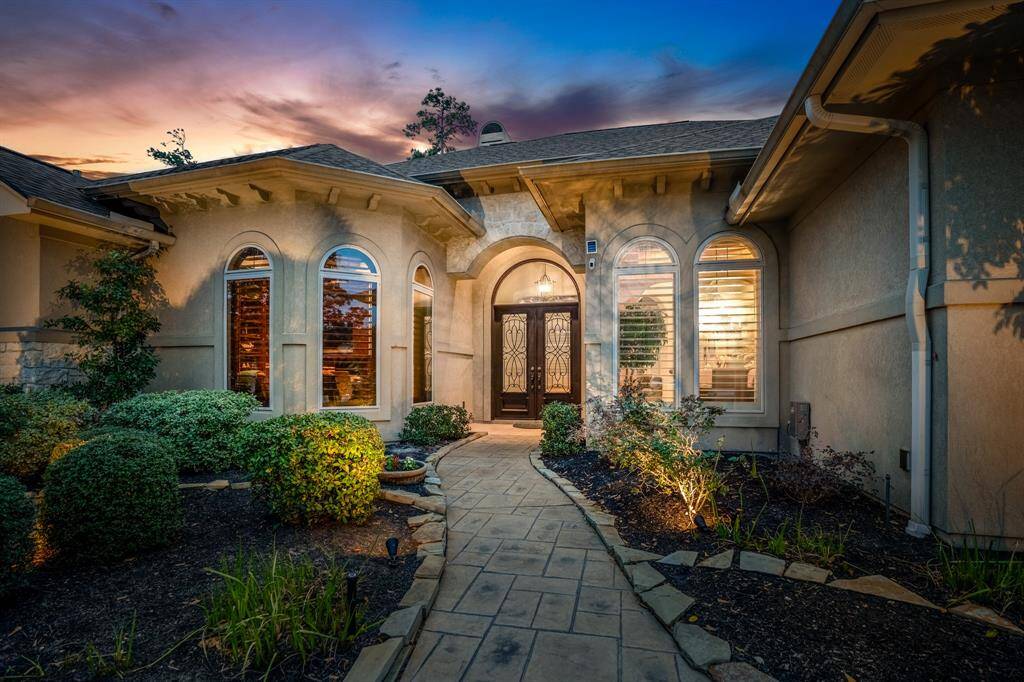
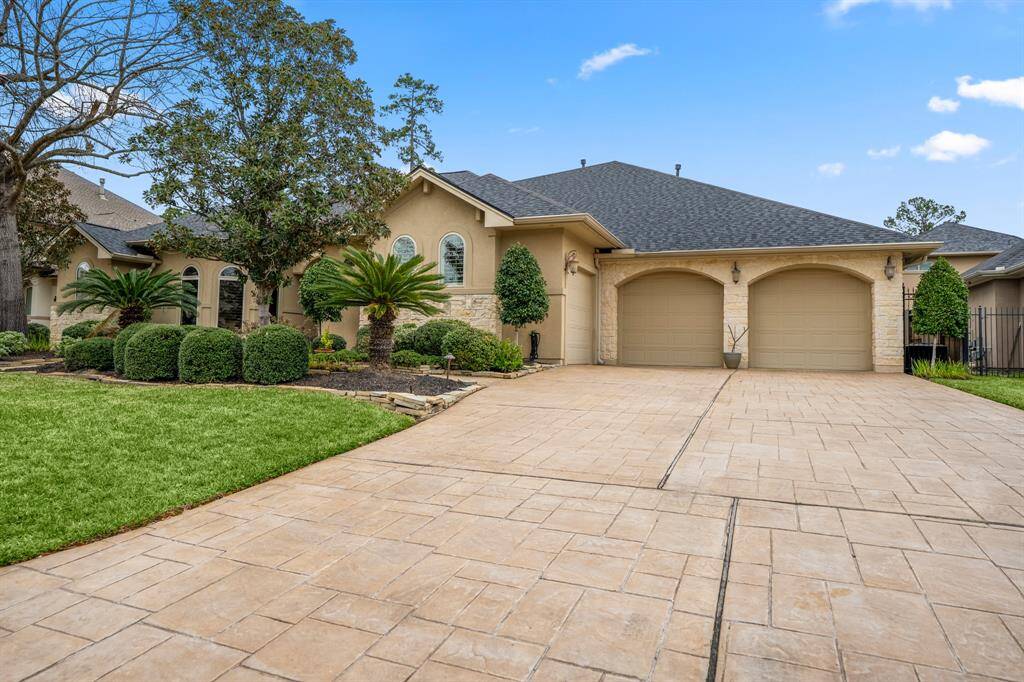
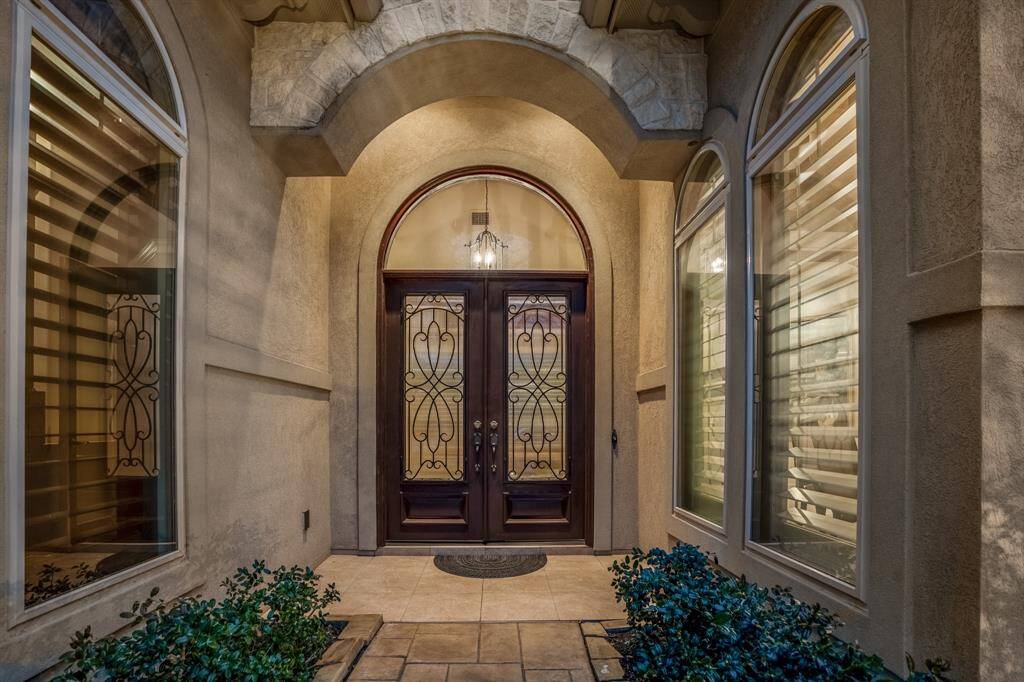
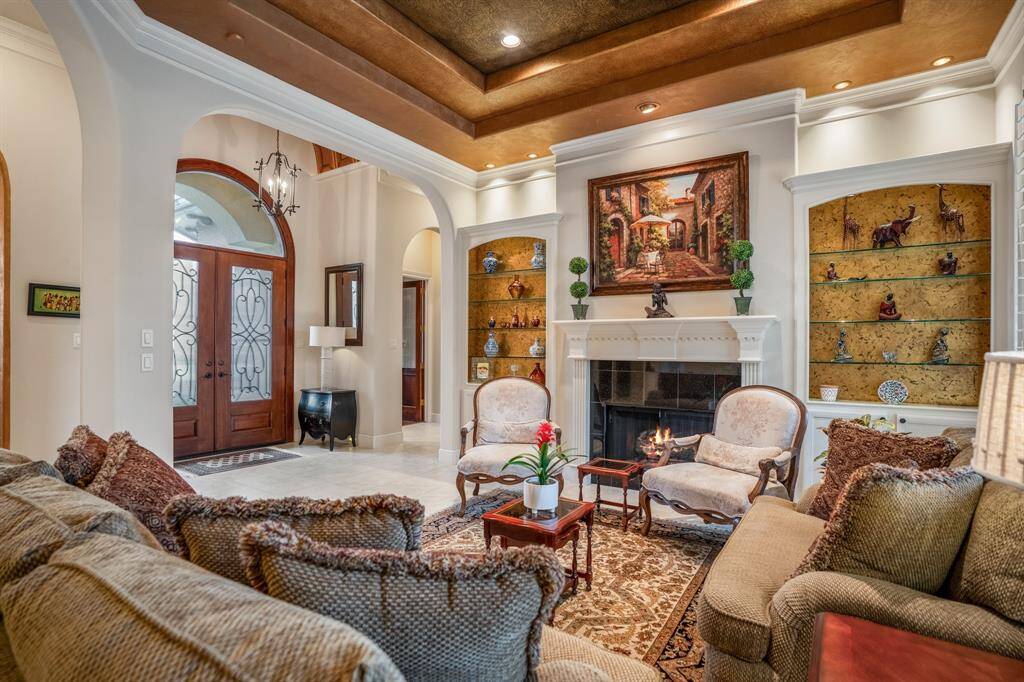
Request More Information
About 16618 Victoria Falls Drive
Experience luxury living in this Mediterranean-style Cannon Custom Home designed by architect Kevin Young. Inside the gated community, The Falls at Champion Forest, this 4,632 SF entertainers dream offers 4 BR & 4.5 BA. The interiors feature high ceilings & walls with custom detailed finishes, built-in surround sound. The chef's kitchen boasts a grand island, custom venthood & a hidden appliance cabinet. An intimate wine grotto provides a special space for your vintages. The primary suite serves as a serene retreat w/ bay windows & a spa-like bath w/ two generous closets. The outdoor lanai, equipped w/ a limestone fireplace & summer kitchen, overlooks a pool & spa w/ waterfall surrounded by lush landscaping, lighting & a mosquito misting system. Amenities include a 3-car garage w/ a climate-controlled bay, built-in home generator & walkable attic. Recent updates include 2 new A/C units (2024) & water heaters (2023). Experience a true masterpiece, blending luxury & functionality!
Highlights
16618 Victoria Falls Drive
$899,000
Single-Family
4,632 Home Sq Ft
Houston 77379
4 Beds
4 Full / 1 Half Baths
12,250 Lot Sq Ft
General Description
Taxes & Fees
Tax ID
126-661-002-0002
Tax Rate
2.2034%
Taxes w/o Exemption/Yr
$19,205 / 2024
Maint Fee
Yes / $2,445 Annually
Maintenance Includes
Grounds, Limited Access Gates
Room/Lot Size
Living
15x15
Dining
15.5x14.5
Kitchen
22.5x26.5
Breakfast
11x8
Interior Features
Fireplace
2
Floors
Carpet, Tile, Wood
Countertop
Granite
Heating
Central Gas
Cooling
Central Electric
Connections
Electric Dryer Connections, Gas Dryer Connections, Washer Connections
Bedrooms
2 Bedrooms Down, Primary Bed - 1st Floor
Dishwasher
Yes
Range
Yes
Disposal
Yes
Microwave
Yes
Oven
Convection Oven, Double Oven, Electric Oven
Energy Feature
Ceiling Fans, Digital Program Thermostat, Generator, High-Efficiency HVAC, Insulated Doors, Insulated/Low-E windows, Radiant Attic Barrier
Interior
Alarm System - Owned, Crown Molding, Fire/Smoke Alarm, Formal Entry/Foyer, High Ceiling, Prewired for Alarm System, Refrigerator Included, Window Coverings, Wine/Beverage Fridge, Wired for Sound
Loft
Maybe
Exterior Features
Foundation
Slab
Roof
Composition
Exterior Type
Stone, Stucco
Water Sewer
Water District
Exterior
Back Green Space, Back Yard, Back Yard Fenced, Controlled Subdivision Access, Covered Patio/Deck, Exterior Gas Connection, Mosquito Control System, Outdoor Fireplace, Outdoor Kitchen, Patio/Deck, Private Driveway, Side Yard, Spa/Hot Tub, Sprinkler System
Private Pool
Yes
Area Pool
Maybe
Lot Description
Subdivision Lot
New Construction
No
Front Door
Southwest
Listing Firm
Schools (KLEIN - 32 - Klein)
| Name | Grade | Great School Ranking |
|---|---|---|
| Brill Elem | Elementary | 6 of 10 |
| Kleb Intermediate | Middle | 5 of 10 |
| Klein High | High | 7 of 10 |
School information is generated by the most current available data we have. However, as school boundary maps can change, and schools can get too crowded (whereby students zoned to a school may not be able to attend in a given year if they are not registered in time), you need to independently verify and confirm enrollment and all related information directly with the school.

