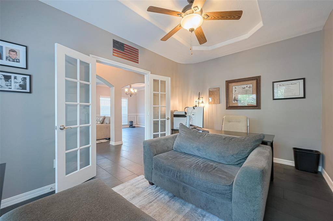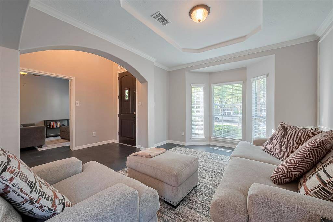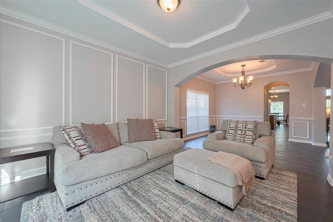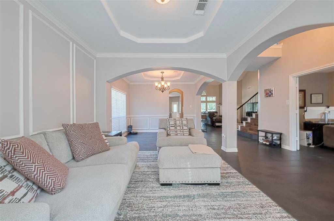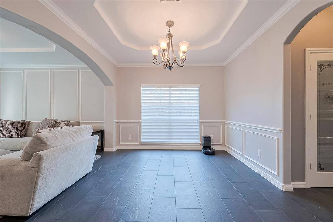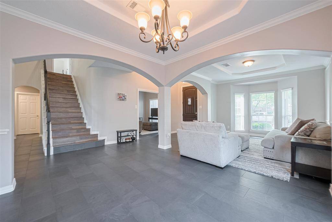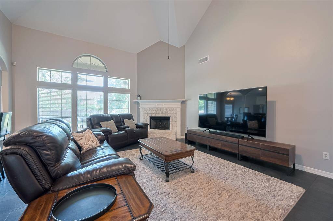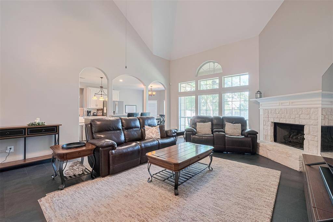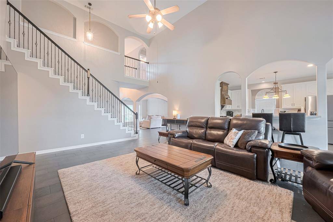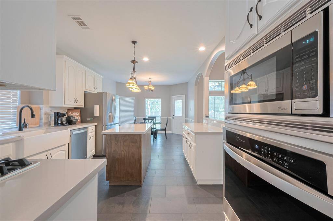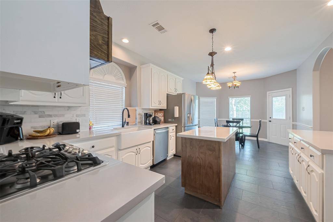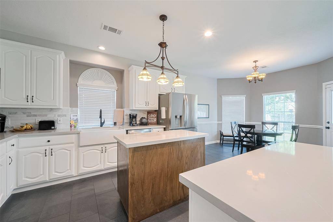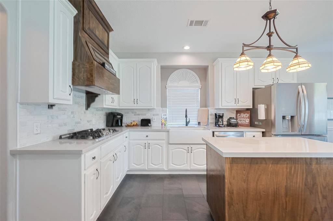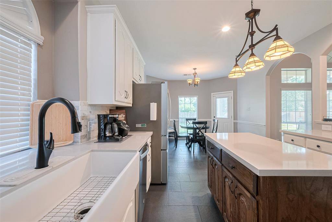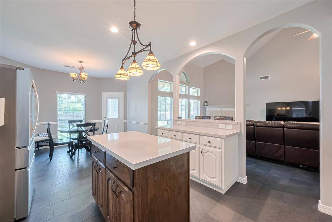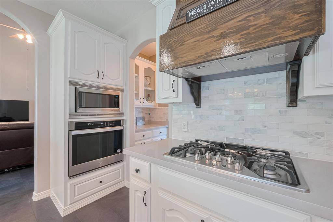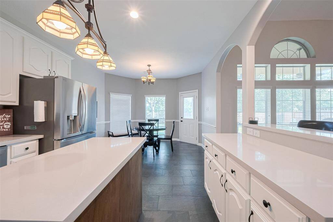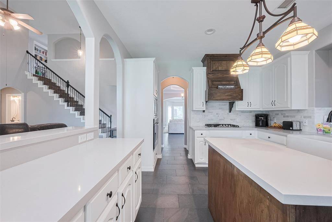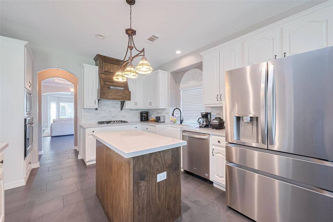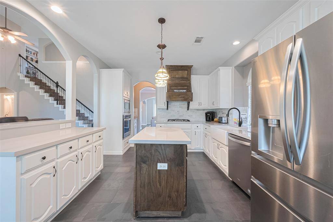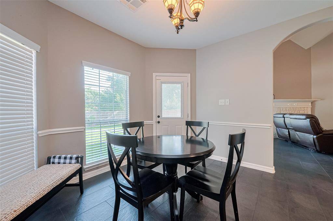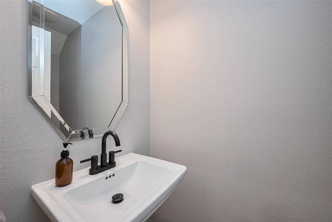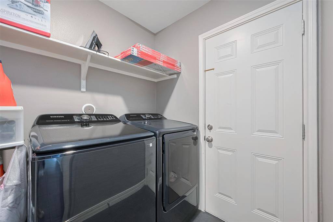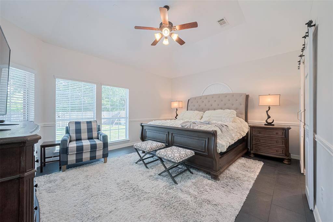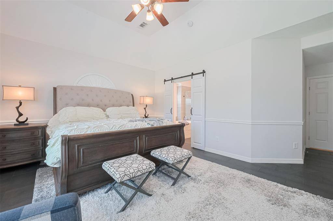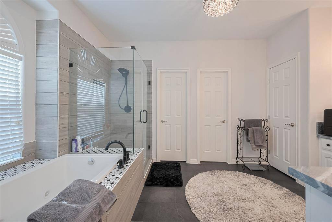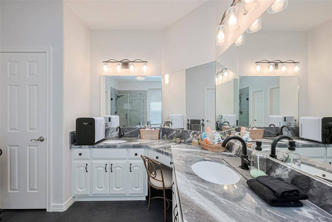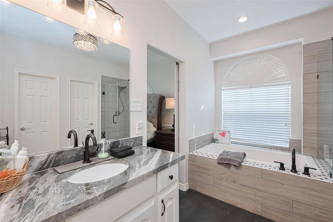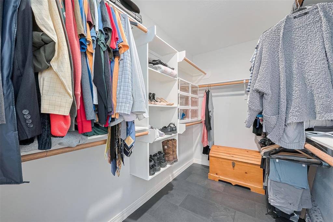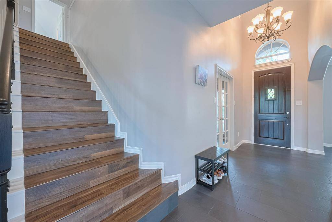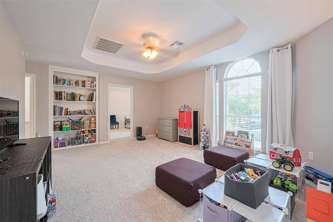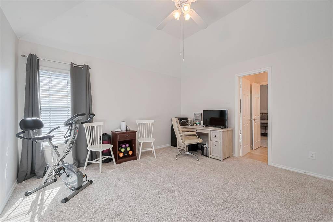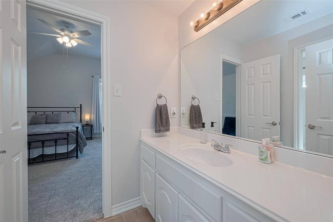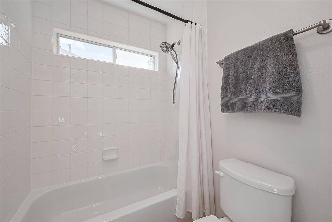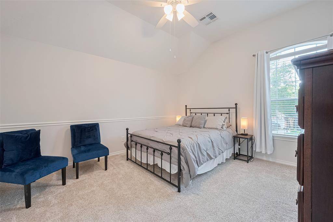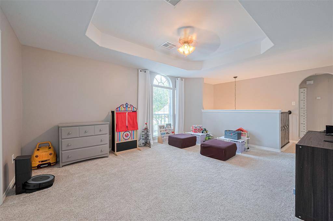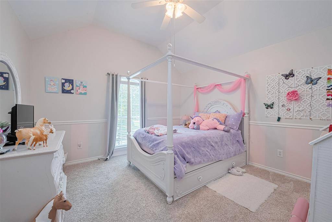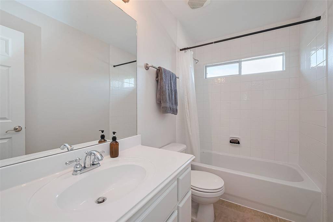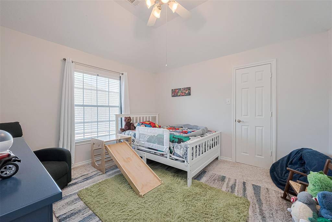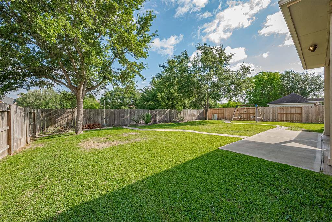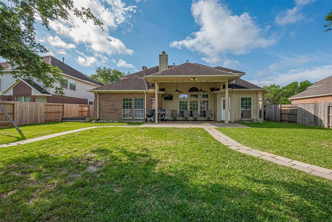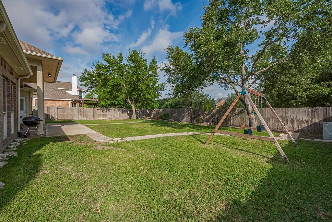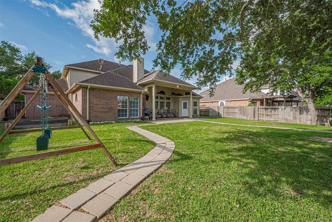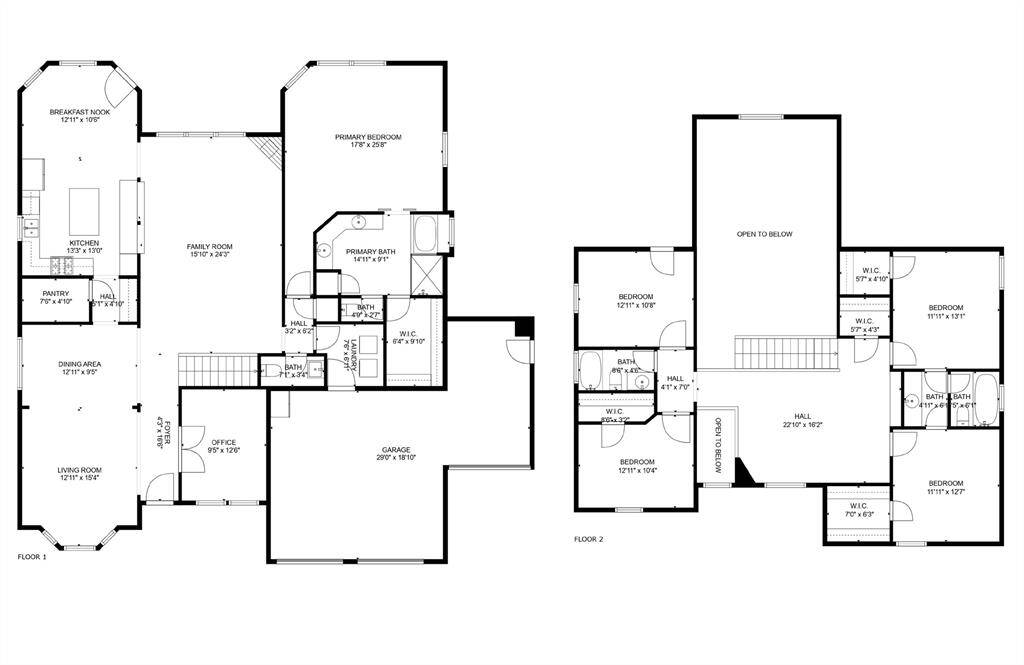1823 Silver Brook Lane, Houston, Texas 77494
$599,000
5 Beds
3 Full / 1 Half Baths
Single-Family
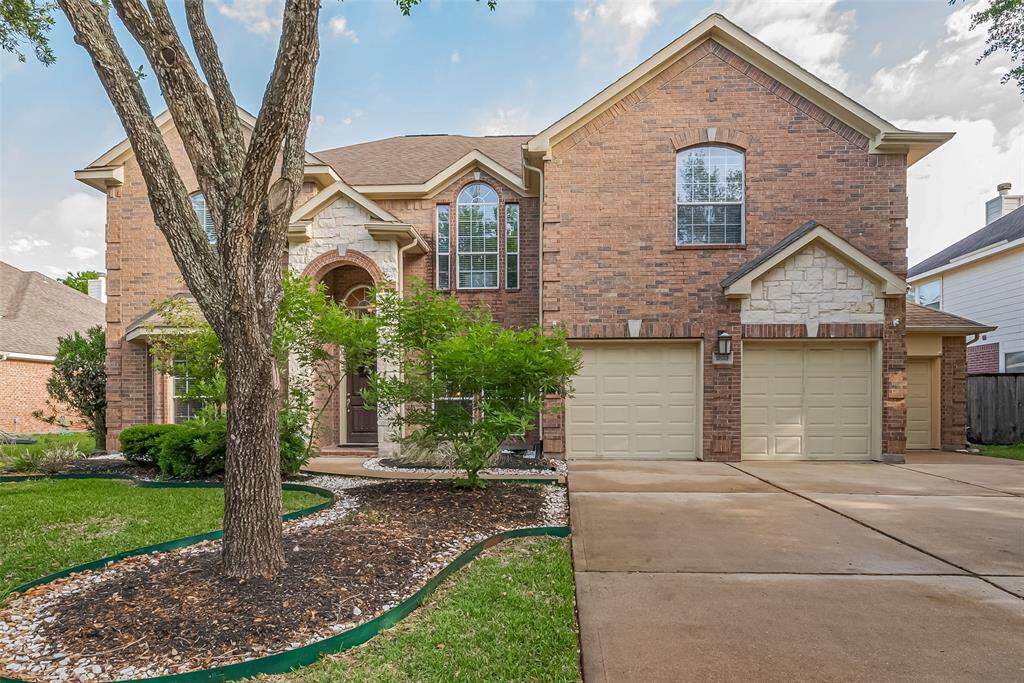

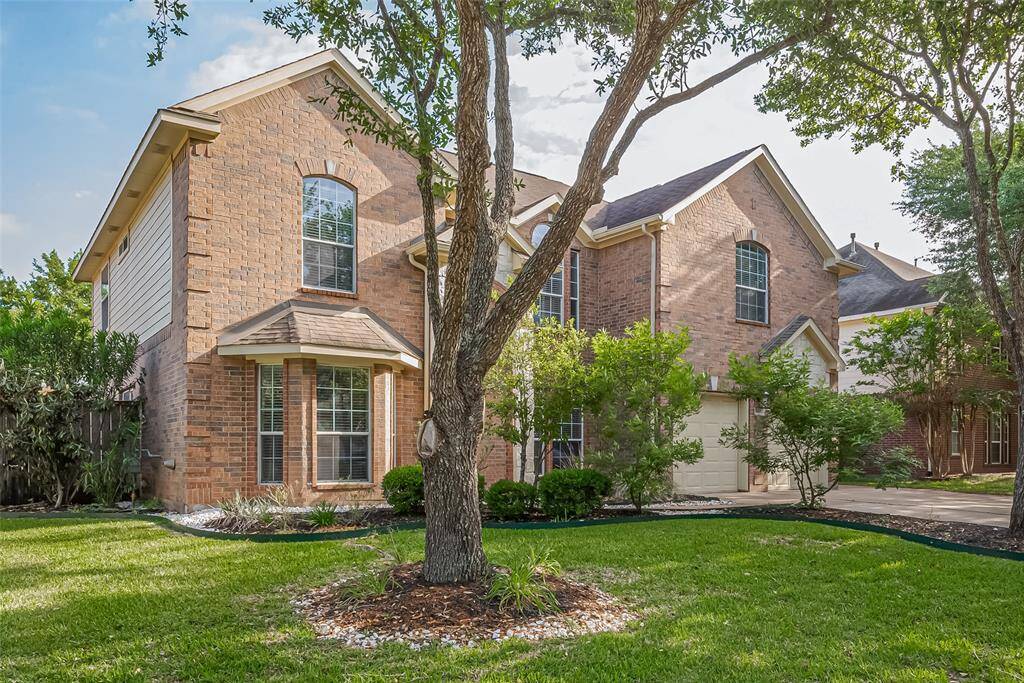
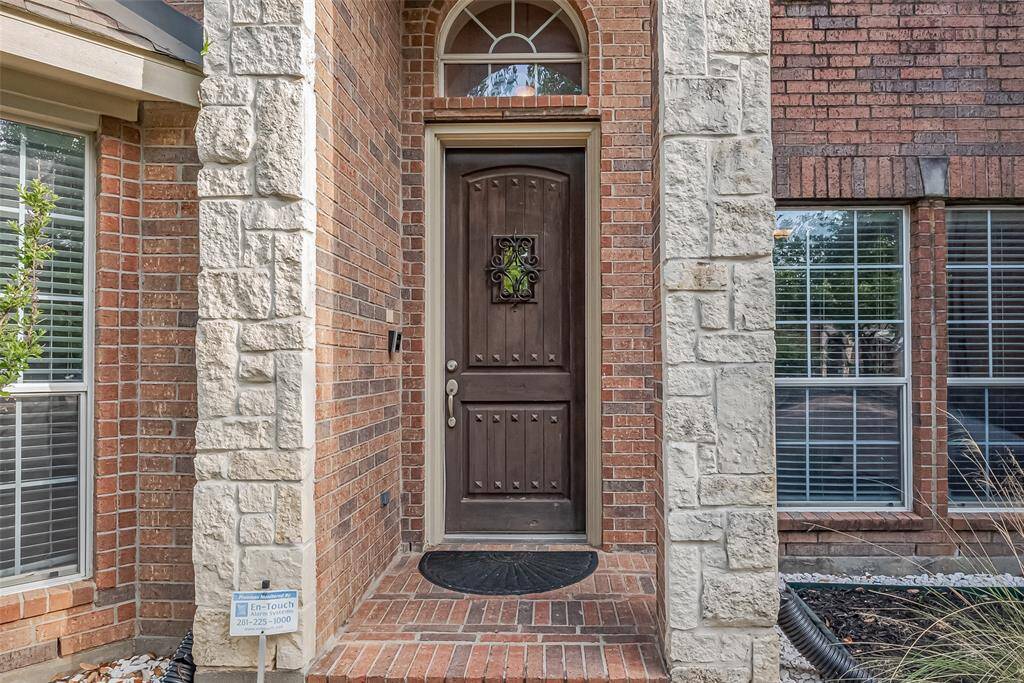
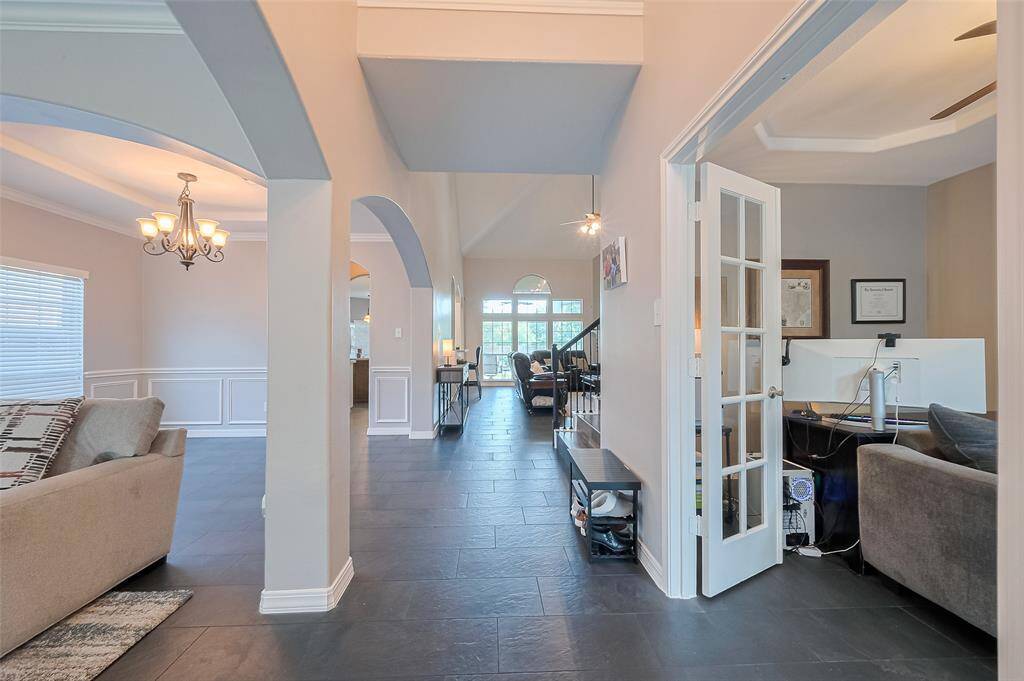
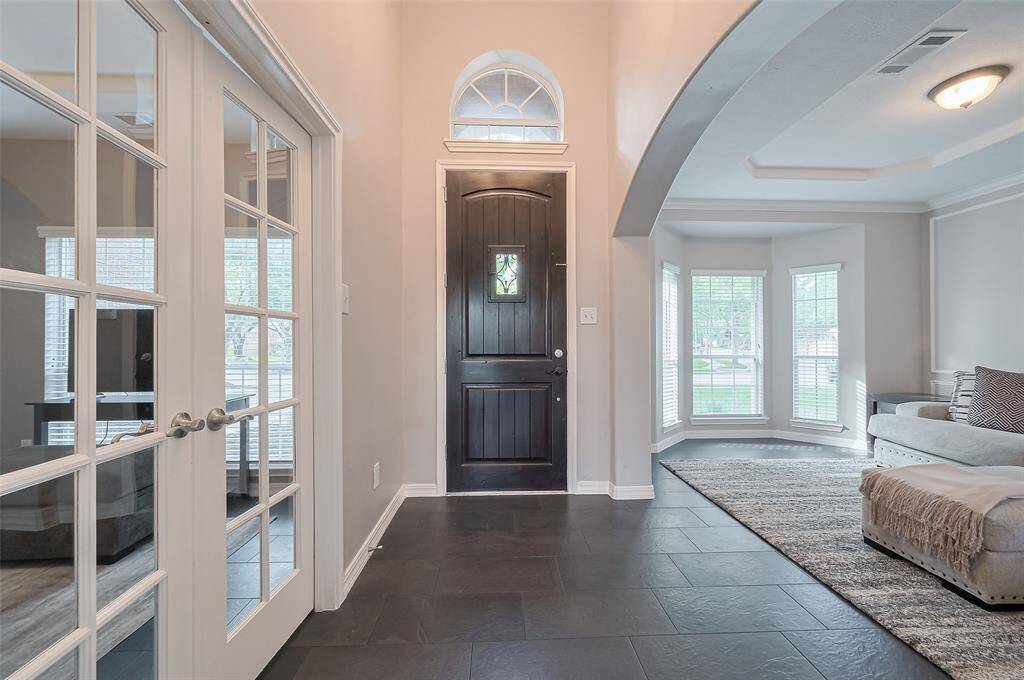
Request More Information
About 1823 Silver Brook Lane
Fully UPDATED in 2021. Great LOCATION with no back neighbors. Spacious 5 Bedroom Home with 3.5 bathrooms and MODERN amenities. Inspired by LUXURIOUS living, 1823 Silver Brook Lane offers 3488 sq ft of ELEGANT living space. This SPACIOUS and bright residence boasts an OPEN floor plan, high ceilings, SLATE TILE throughout and CHIC finishes. The gourmet kitchen is a chef's dream, complete with, QUARTZ countertops, large farm style kitchen sink, STAINLESS steel appliances, BUTLER pantry and ample storage. The expansive primary suite is a TRANQUIL retreat, located on the 1st floor, featuring a SPA-LIKE bathroom and a walk-in closet. Outside, the lush backyard provides a peaceful oasis, backed up to a GREENBELT, has a covered patio and plenty of space for outdoor gatherings. This is a beautiful, VERY WELL-MAINTAINED home. Don't miss the opportunity to make this exquisite property your new home sweet home!
Highlights
1823 Silver Brook Lane
$599,000
Single-Family
3,488 Home Sq Ft
Houston 77494
5 Beds
3 Full / 1 Half Baths
9,604 Lot Sq Ft
General Description
Taxes & Fees
Tax ID
2536070040050914
Tax Rate
2.0319%
Taxes w/o Exemption/Yr
$9,003 / 2024
Maint Fee
Yes / $1,425 Annually
Maintenance Includes
Clubhouse, Grounds, Recreational Facilities
Room/Lot Size
Living
13 x 15
Dining
13 x 10
Kitchen
13 x 13
Breakfast
13 x 11
1st Bed
18 x 26
Interior Features
Fireplace
1
Floors
Carpet, Engineered Wood, Slate, Tile
Heating
Central Gas
Cooling
Central Electric
Connections
Gas Dryer Connections, Washer Connections
Bedrooms
1 Bedroom Up, Primary Bed - 1st Floor
Dishwasher
Yes
Range
Yes
Disposal
Yes
Microwave
Yes
Oven
Electric Oven
Energy Feature
Attic Vents, Energy Star Appliances, Energy Star/CFL/LED Lights, High-Efficiency HVAC, Insulated/Low-E windows, Insulation - Blown Fiberglass
Interior
Crown Molding, Fire/Smoke Alarm, Formal Entry/Foyer, High Ceiling, Prewired for Alarm System
Loft
Maybe
Exterior Features
Foundation
Slab
Roof
Composition
Exterior Type
Brick, Cement Board
Water Sewer
Water District
Exterior
Back Green Space, Back Yard, Back Yard Fenced, Covered Patio/Deck, Patio/Deck, Sprinkler System
Private Pool
No
Area Pool
Yes
Lot Description
Greenbelt, Subdivision Lot
New Construction
No
Front Door
South
Listing Firm
Schools (KATY - 30 - Katy)
| Name | Grade | Great School Ranking |
|---|---|---|
| Woodcreek Elem | Elementary | 10 of 10 |
| Woodcreek Jr High | Middle | 9 of 10 |
| Tompkins High | High | 9 of 10 |
School information is generated by the most current available data we have. However, as school boundary maps can change, and schools can get too crowded (whereby students zoned to a school may not be able to attend in a given year if they are not registered in time), you need to independently verify and confirm enrollment and all related information directly with the school.

