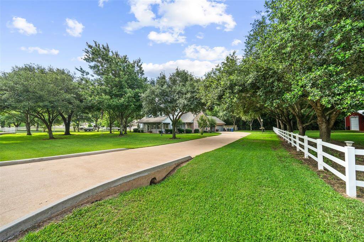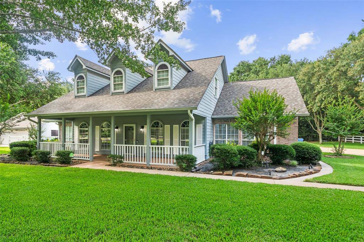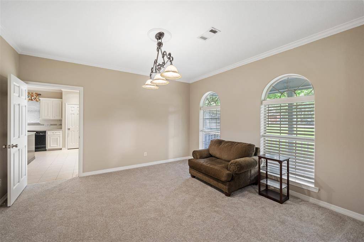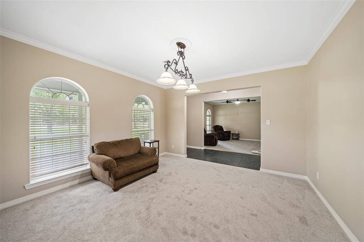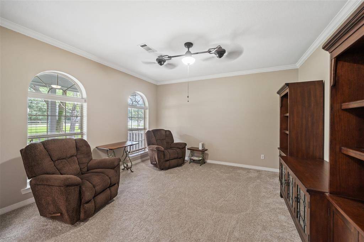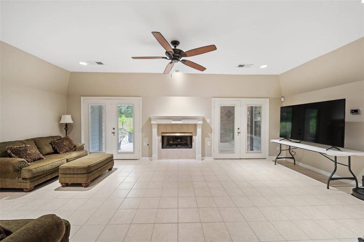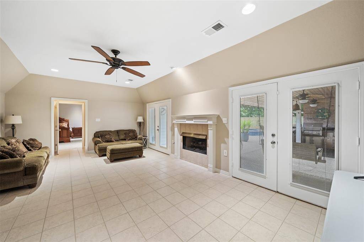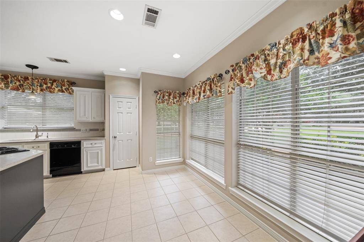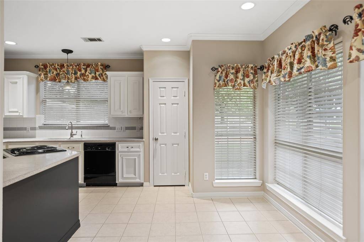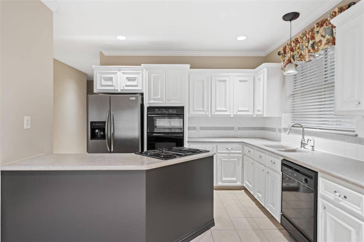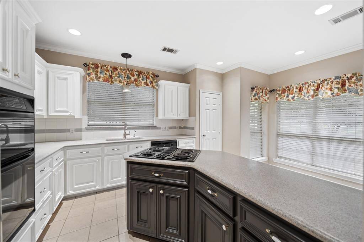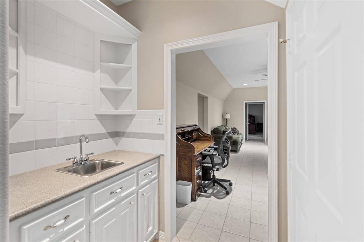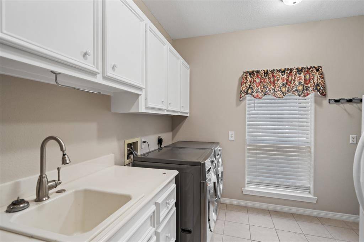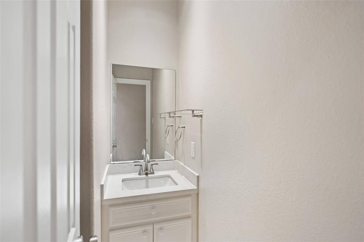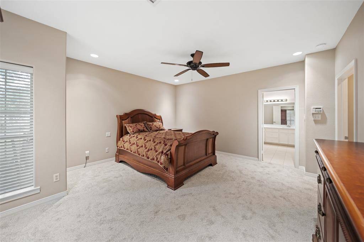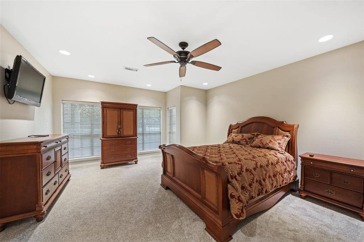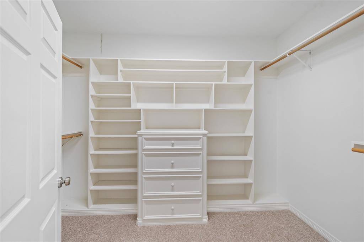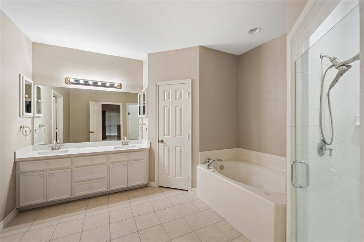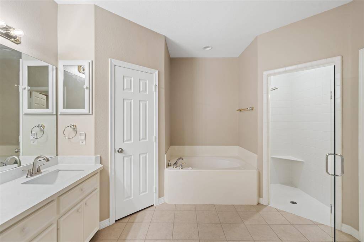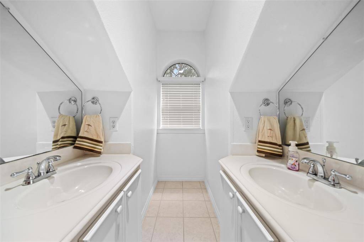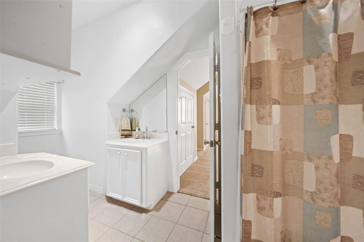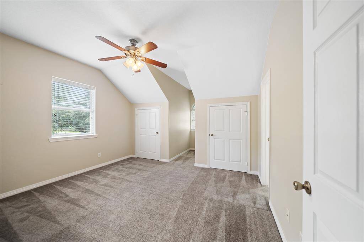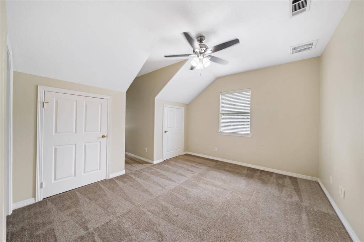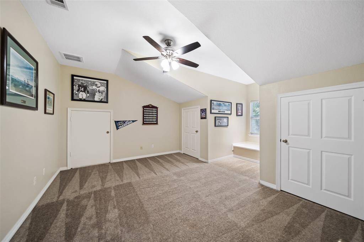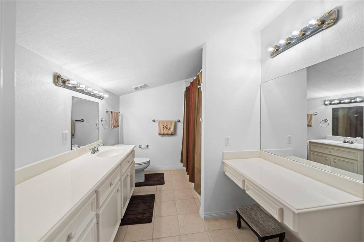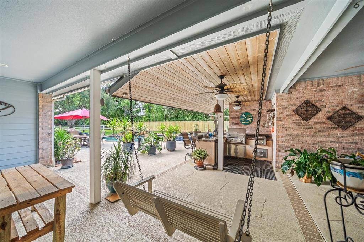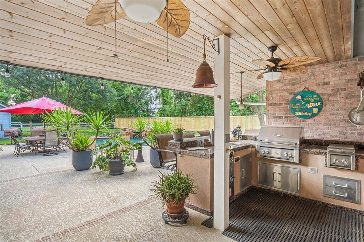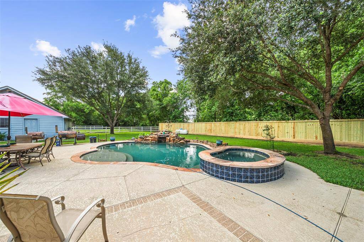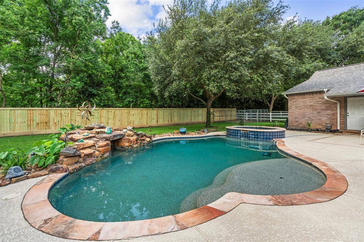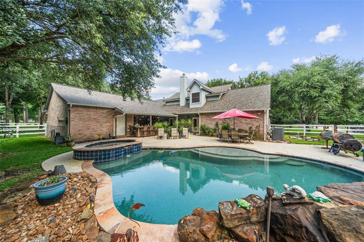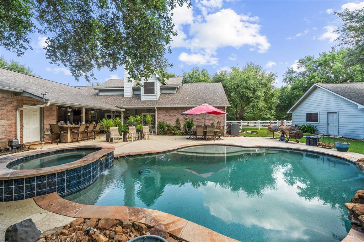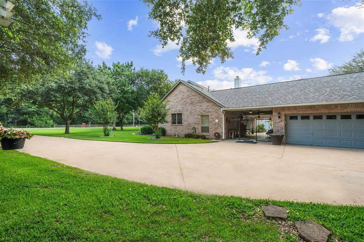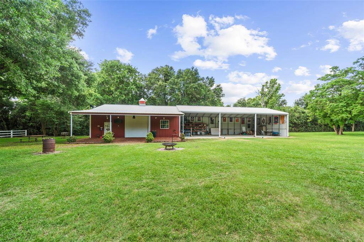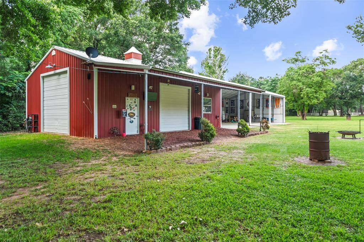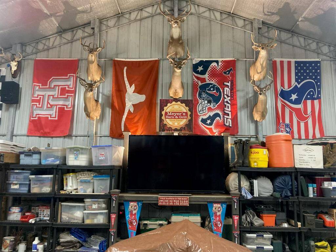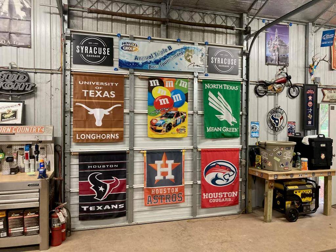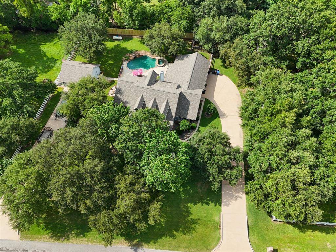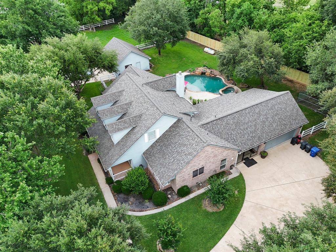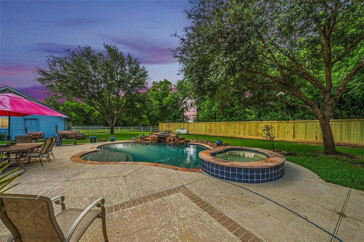20103 Faye Street, Houston, Texas 77377
$960,000
4 Beds
4 Full / 1 Half Baths
Single-Family
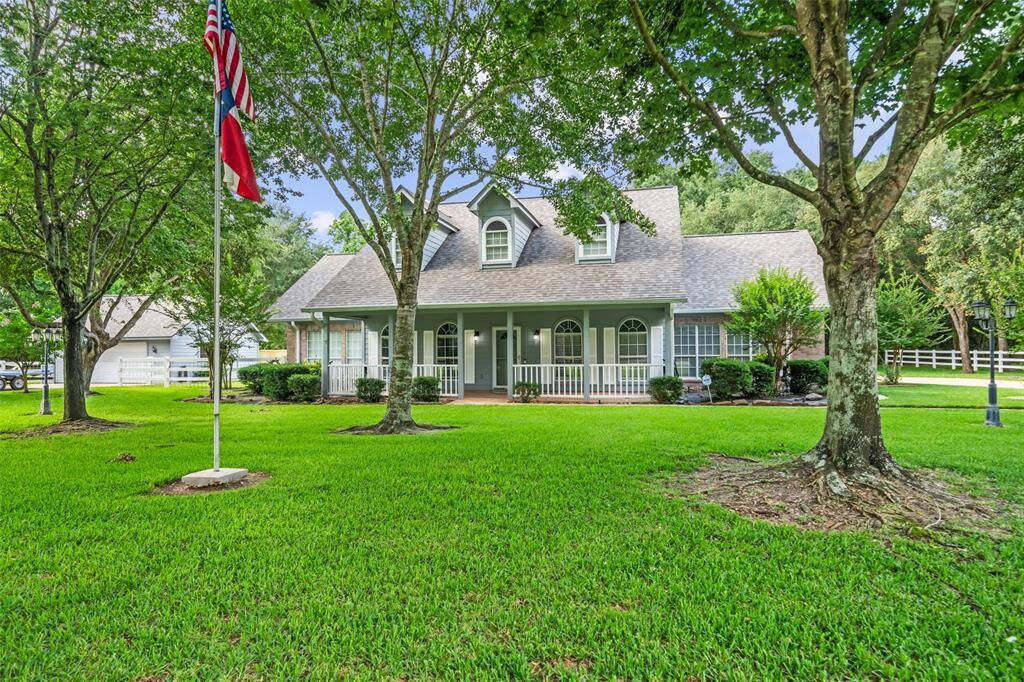

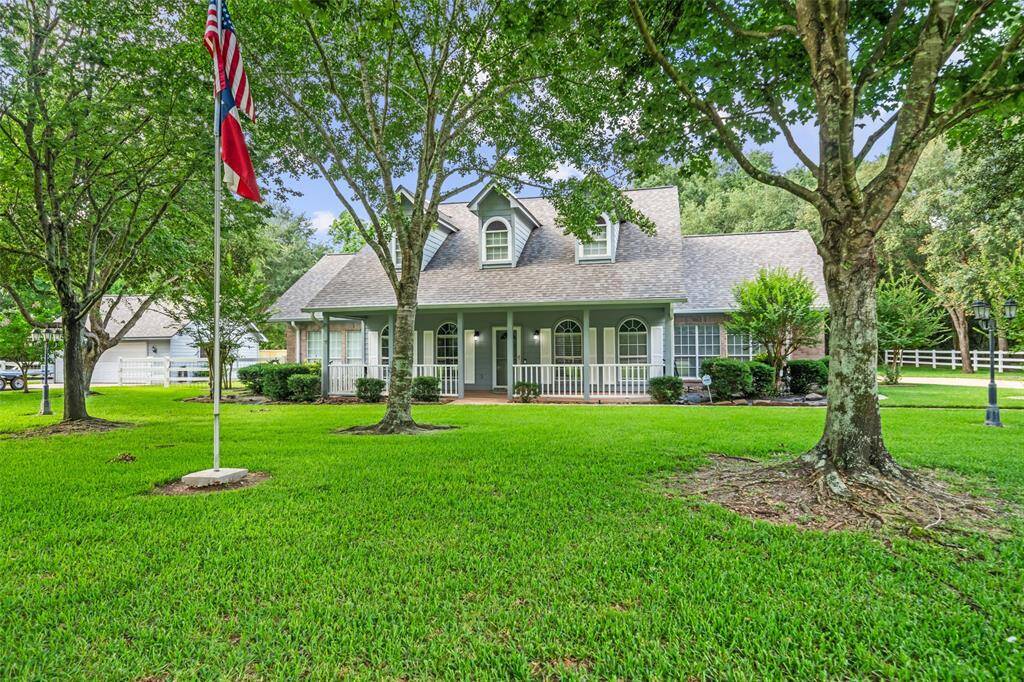
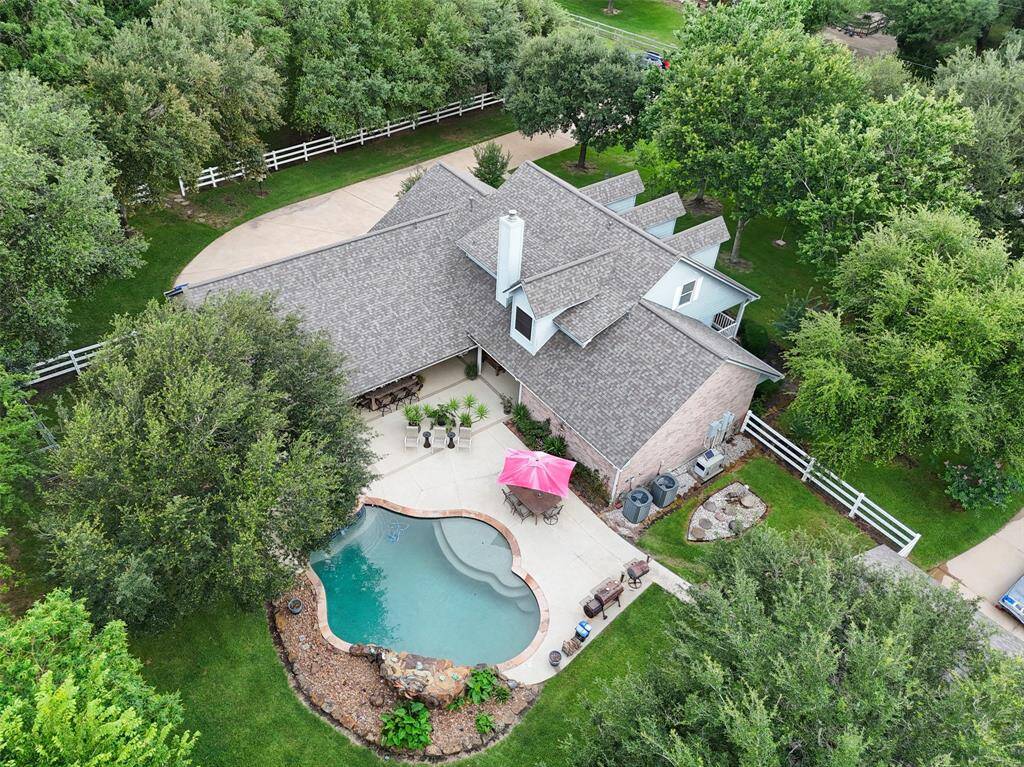
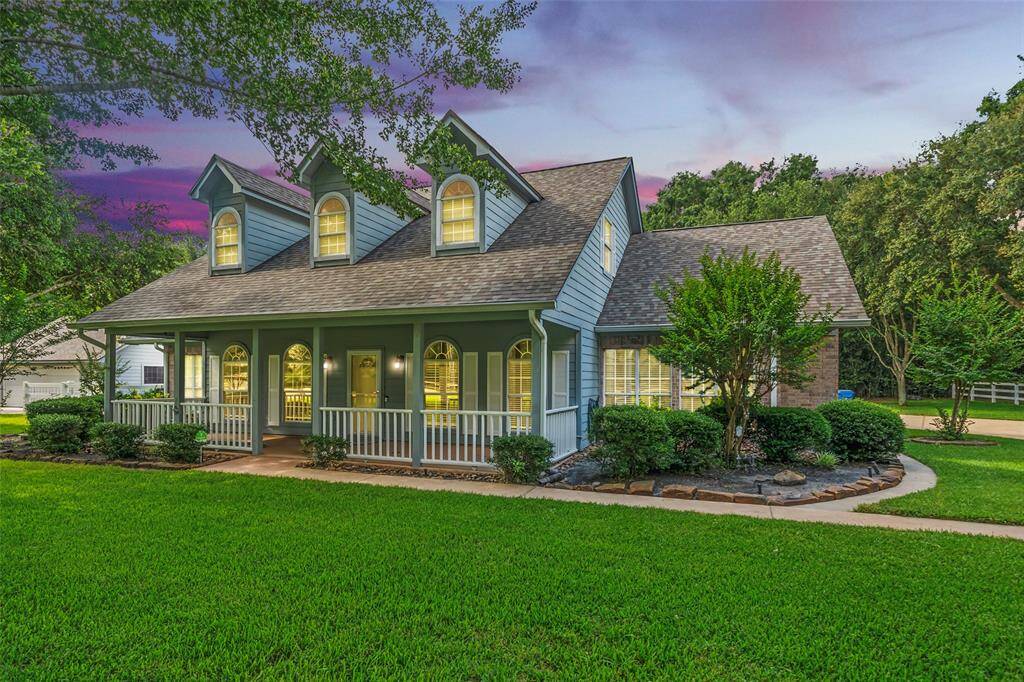
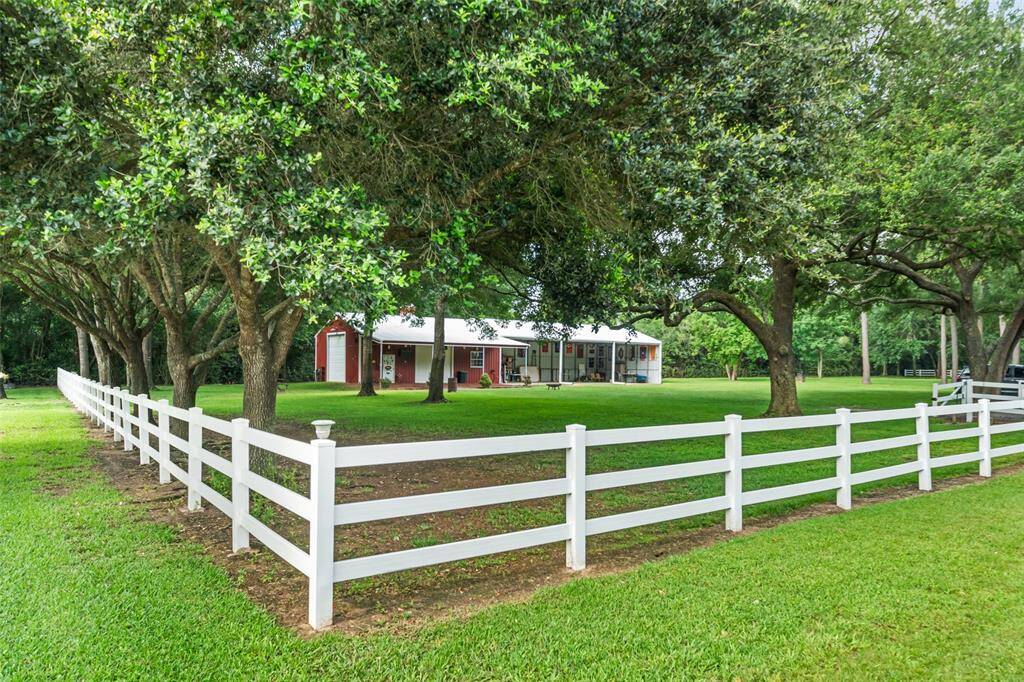
Request More Information
About 20103 Faye Street
Welcome to your private retreat on 3 beautifully wooded acres. This thoughtfully designed home offers both formal living & dining rooms, perfect for entertaining. A spacious family room features a gas-log fireplace & 2 sets of French doors that open to the covered patio, summer kitchen & pool. An immaculate kitchen includes Corian countertops, tile backsplash, sleek black appliances including a JennAir cooktop, 2 pantries & a wet bar. The posh owner's retreat has a custom walk-in closet & spa-like ensuite w/dual sinks, a jetted tub & a walk-in shower. Roomy guest suites include ensuite bath access & ample closet space. Enjoy a covered patio, summer kitchen, heated pool/spa & a separate pool house w/a full bath. A 30x40 steel building w/rolling bay doors adds space for hobbies, storage, or a workshop. Extras include a recent roof, cross fencing, a 24-zone sprinkler system & a whole-home generator. Located near conveniences w/quick access to Grand Parkway/99. This one has it all!
Highlights
20103 Faye Street
$960,000
Single-Family
2,984 Home Sq Ft
Houston 77377
4 Beds
4 Full / 1 Half Baths
130,950 Lot Sq Ft
General Description
Taxes & Fees
Tax ID
046-042-000-0037
Tax Rate
1.9156%
Taxes w/o Exemption/Yr
$8,333 / 2024
Maint Fee
No
Room/Lot Size
Living
16x14
Dining
16x14
Kitchen
18x16
Interior Features
Fireplace
1
Floors
Carpet, Tile
Countertop
Corian
Heating
Propane, Zoned
Cooling
Central Electric, Zoned
Connections
Electric Dryer Connections, Gas Dryer Connections, Washer Connections
Bedrooms
Primary Bed - 1st Floor
Dishwasher
Yes
Range
Yes
Disposal
No
Microwave
Yes
Oven
Electric Oven
Energy Feature
Attic Vents, Ceiling Fans, Digital Program Thermostat, Generator, North/South Exposure, Radiant Attic Barrier, Solar Screens
Interior
Crown Molding, Fire/Smoke Alarm, Formal Entry/Foyer, Wet Bar, Window Coverings, Wired for Sound
Loft
Maybe
Exterior Features
Foundation
Slab
Roof
Composition
Exterior Type
Cement Board
Water Sewer
Septic Tank, Well
Exterior
Back Yard Fenced, Covered Patio/Deck, Cross Fenced, Exterior Gas Connection, Outdoor Kitchen, Patio/Deck, Porch, Private Driveway, Spa/Hot Tub, Sprinkler System
Private Pool
Yes
Area Pool
No
Lot Description
Cleared, Subdivision Lot, Wooded
New Construction
No
Front Door
North
Listing Firm
Schools (WALLER - 55 - Waller)
| Name | Grade | Great School Ranking |
|---|---|---|
| Bryan Lowe Elem | Elementary | None of 10 |
| Schultz Jr High | Middle | 5 of 10 |
| Waller High | High | 3 of 10 |
School information is generated by the most current available data we have. However, as school boundary maps can change, and schools can get too crowded (whereby students zoned to a school may not be able to attend in a given year if they are not registered in time), you need to independently verify and confirm enrollment and all related information directly with the school.

