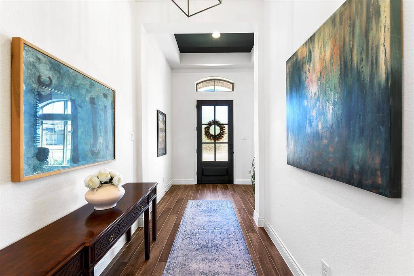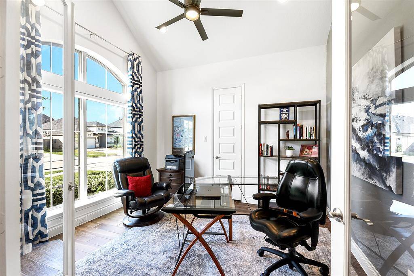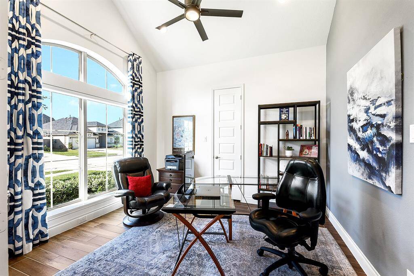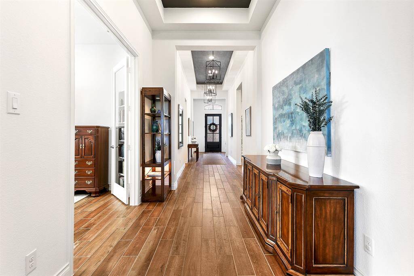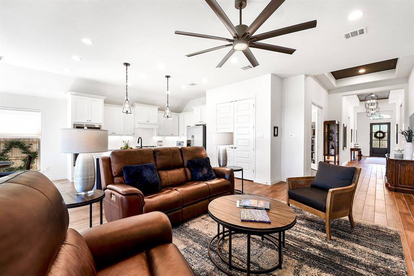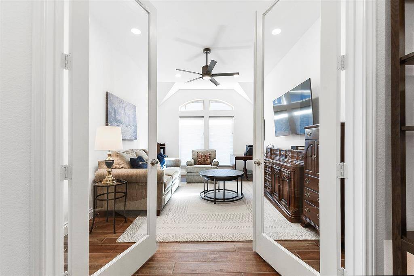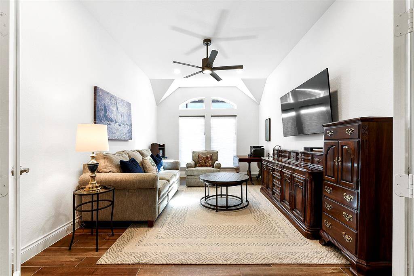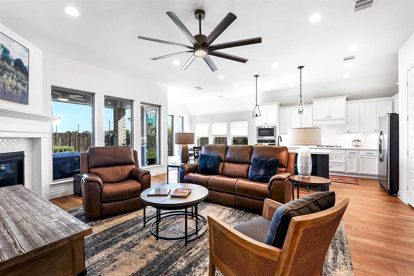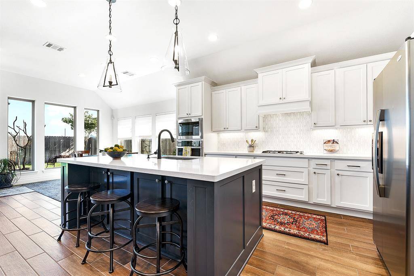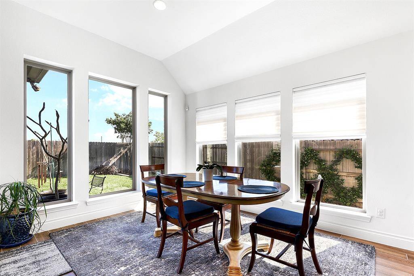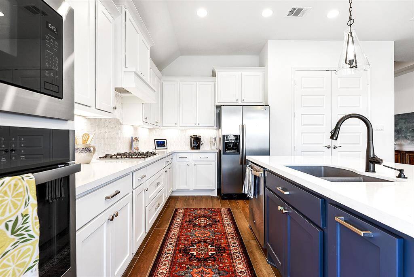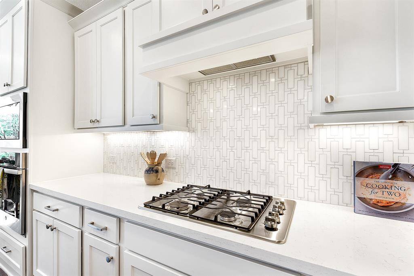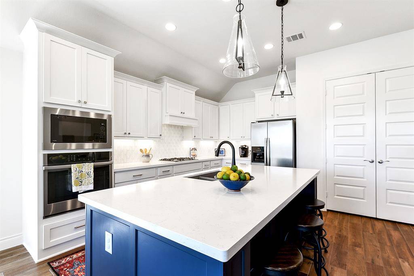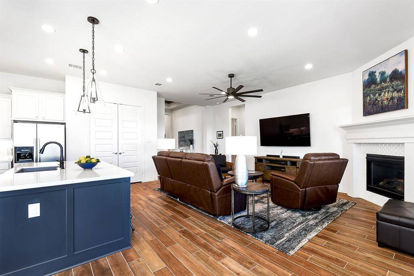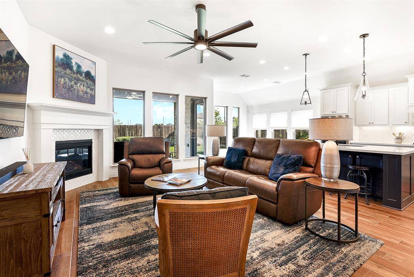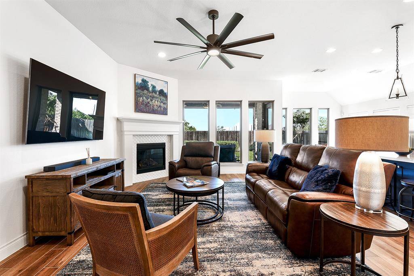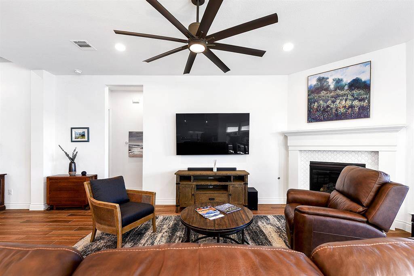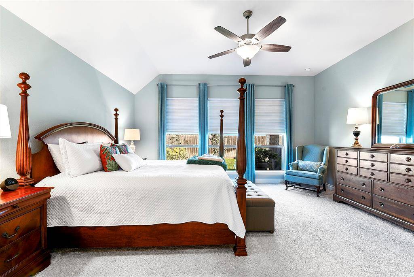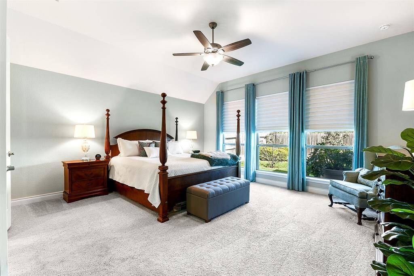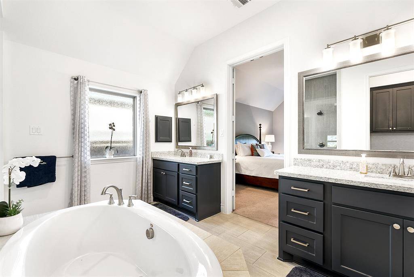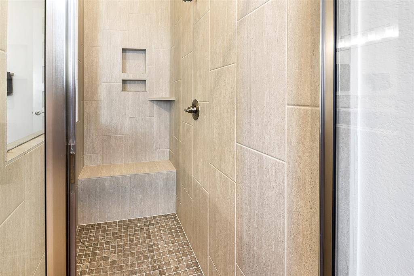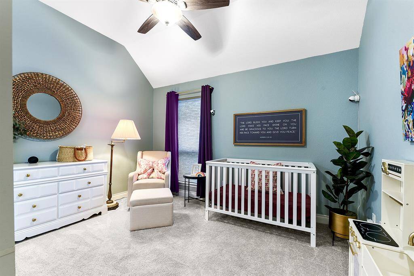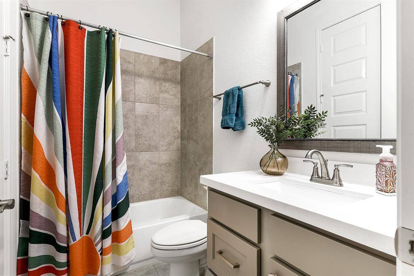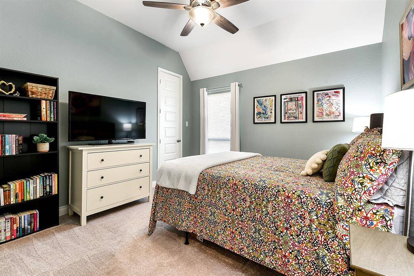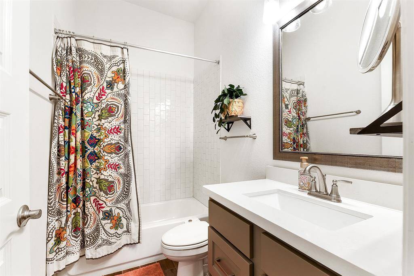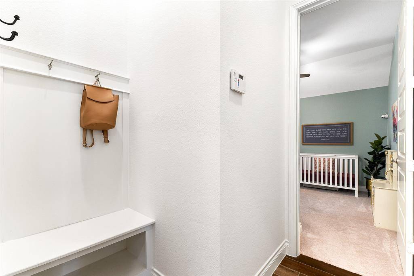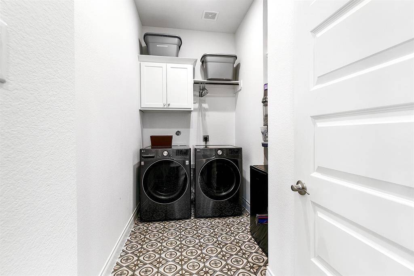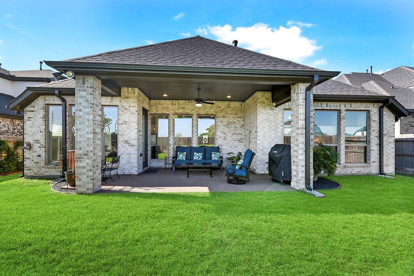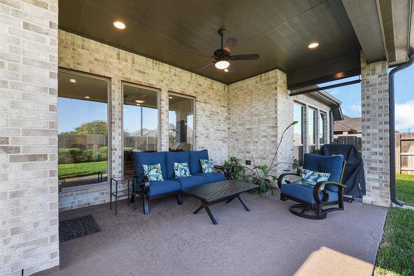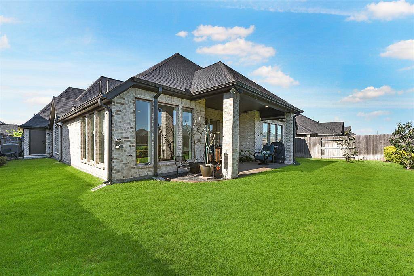2039 Taylor Marie Trail, Houston, Texas 77494
$575,000
4 Beds
3 Full Baths
Single-Family
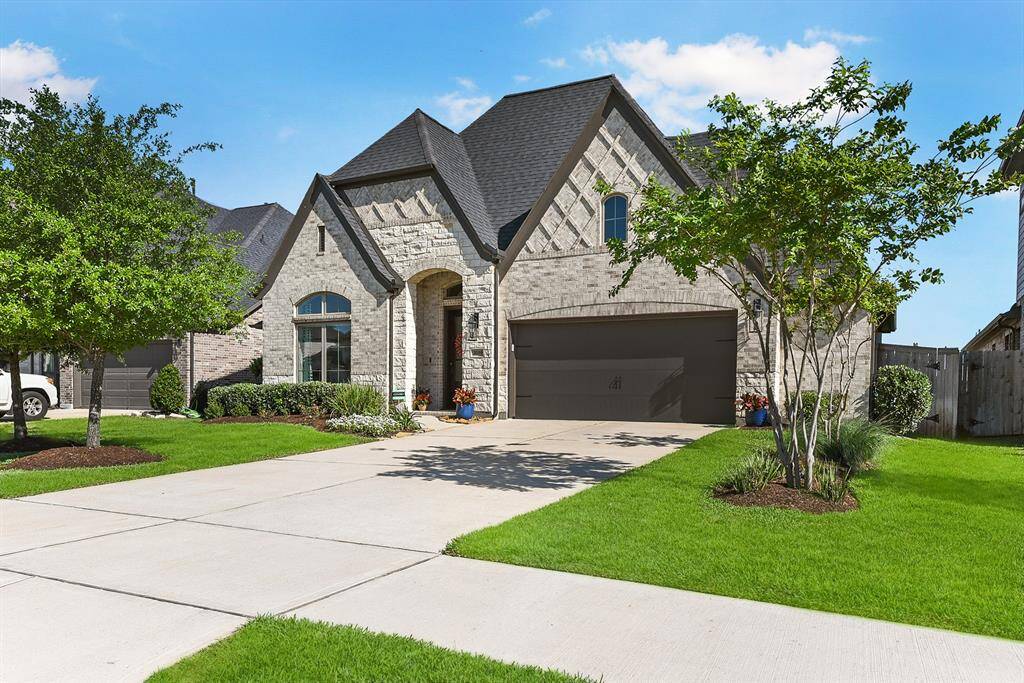

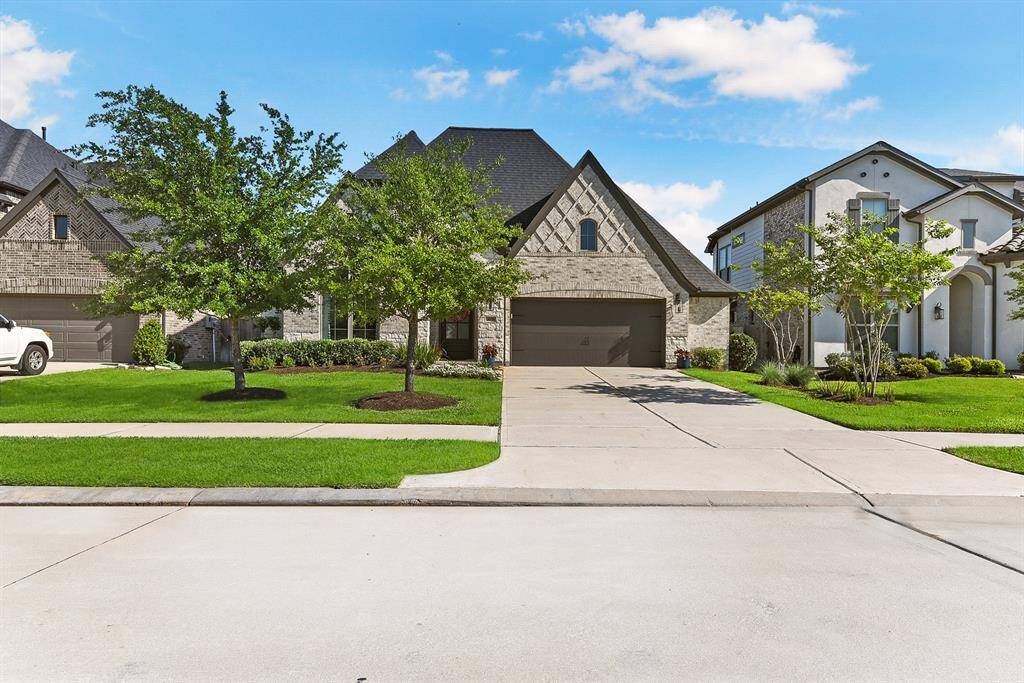

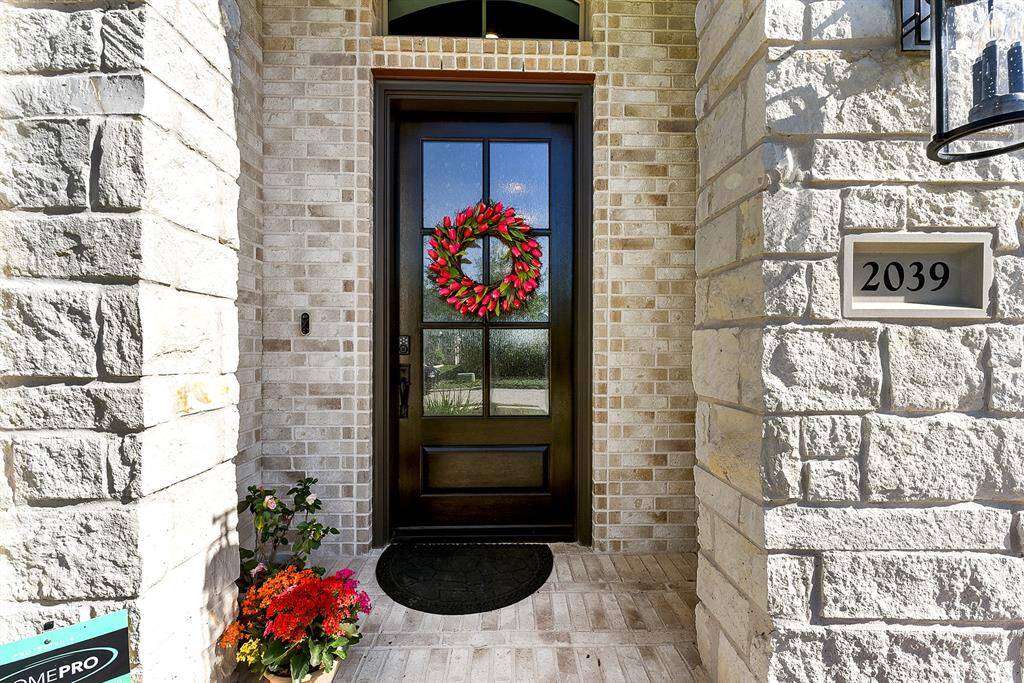

Request More Information
About 2039 Taylor Marie Trail
This newer single-story Perry Home, built in 2020, is located in the highly desirable Master Planned Community of Firethorne and zoned to award-winning schools. Meticulously maintained by the original owners, this open-concept home features 4 bedrooms, 3 bathrooms, a home office, and a flex room. The oversized island kitchen is a dream, with white cabinetry, sleek pulls, quartz countertops, and a stylish tiled backsplash. The kitchen seamlessly flows into the breakfast bar, dining room, and living room, where a wall of windows and a cozy gas fireplace create a bright and inviting atmosphere. Inside, you'll enjoy high ceilings, wood-like tile flooring throughout, and a modern white color palette. The spacious primary ensuite offers a spa-like retreat. Additional one bedroom features an attached bathroom, perfect for guests. The private backyard, with no back neighbors, includes a covered patio—ideal for relaxing or entertaining. This home shows like a model—hurry, it won’t last long!
Highlights
2039 Taylor Marie Trail
$575,000
Single-Family
2,809 Home Sq Ft
Houston 77494
4 Beds
3 Full Baths
7,685 Lot Sq Ft
General Description
Taxes & Fees
Tax ID
3601180010220901
Tax Rate
2.3489%
Taxes w/o Exemption/Yr
$11,250 / 2024
Maint Fee
Yes / $850 Annually
Maintenance Includes
Clubhouse, Courtesy Patrol, Grounds, Other, Recreational Facilities
Room/Lot Size
Living
17x22
1st Bed
17x16
3rd Bed
13x11
4th Bed
13x11
5th Bed
12x12
Interior Features
Fireplace
1
Floors
Carpet, Tile
Countertop
quartz
Heating
Central Gas
Cooling
Central Electric
Connections
Electric Dryer Connections, Gas Dryer Connections, Washer Connections
Bedrooms
2 Bedrooms Down, Primary Bed - 1st Floor
Dishwasher
Yes
Range
Yes
Disposal
Yes
Microwave
Yes
Interior
Crown Molding, Fire/Smoke Alarm, Formal Entry/Foyer, High Ceiling, Window Coverings
Loft
Maybe
Exterior Features
Foundation
Slab
Roof
Composition
Exterior Type
Unknown
Water Sewer
Water District
Exterior
Back Green Space, Back Yard, Back Yard Fenced, Covered Patio/Deck, Fully Fenced, Patio/Deck, Private Driveway, Side Yard, Sprinkler System
Private Pool
No
Area Pool
Yes
Lot Description
Greenbelt, Subdivision Lot
New Construction
No
Listing Firm
Schools (LAMARC - 33 - Lamar Consolidated)
| Name | Grade | Great School Ranking |
|---|---|---|
| Lindsey Elem | Elementary | None of 10 |
| Leaman Jr High | Middle | None of 10 |
| Fulshear High | High | None of 10 |
School information is generated by the most current available data we have. However, as school boundary maps can change, and schools can get too crowded (whereby students zoned to a school may not be able to attend in a given year if they are not registered in time), you need to independently verify and confirm enrollment and all related information directly with the school.

