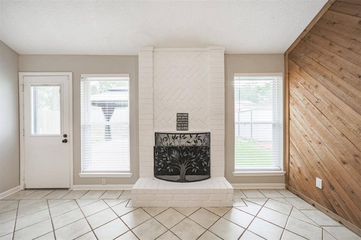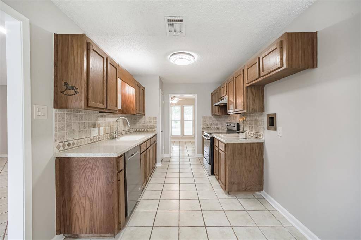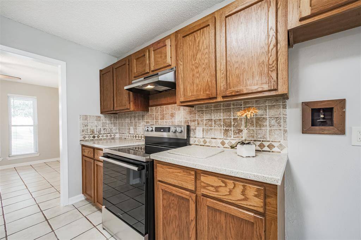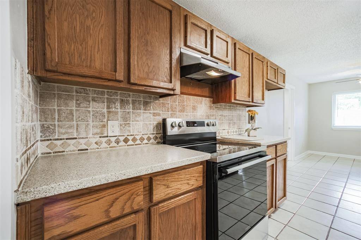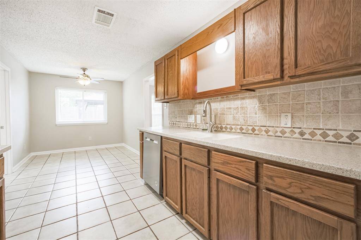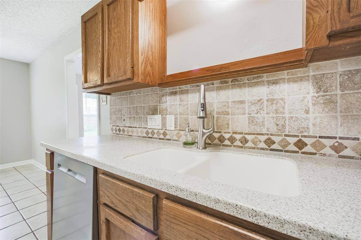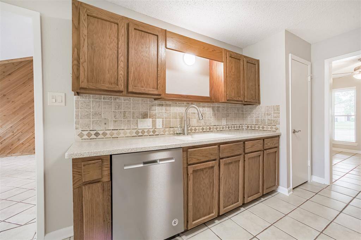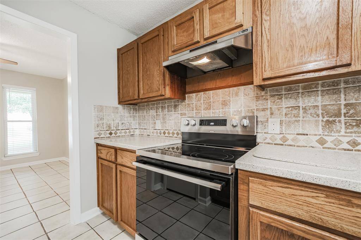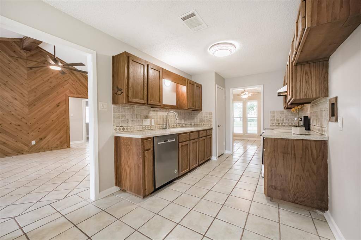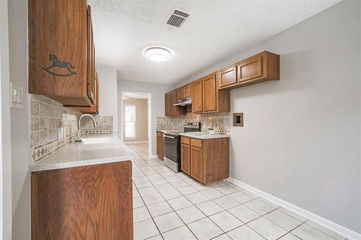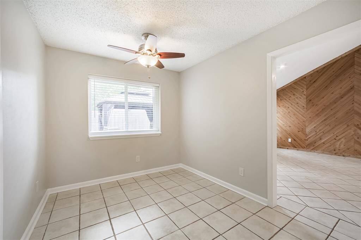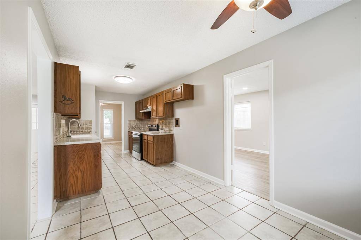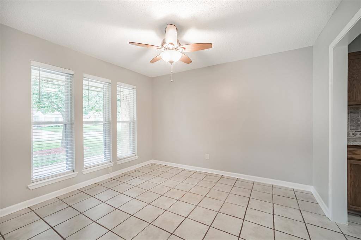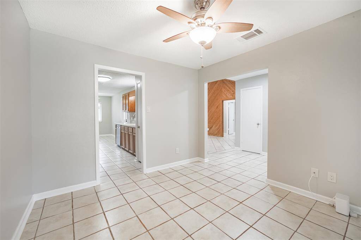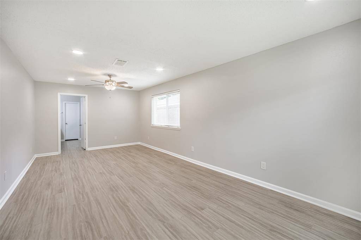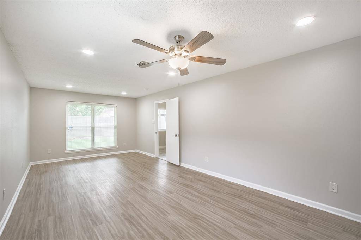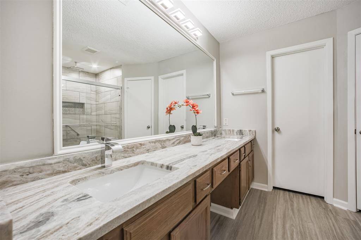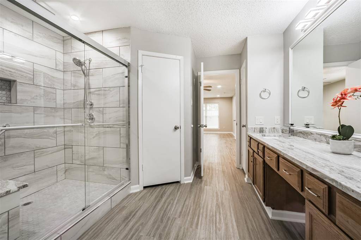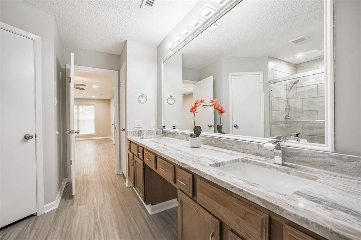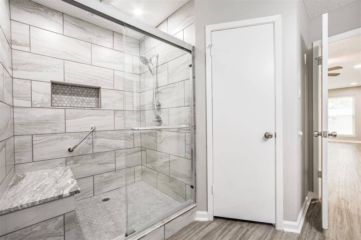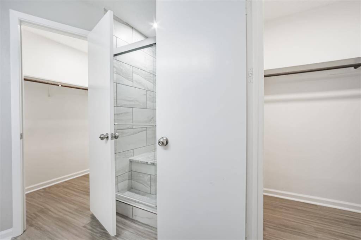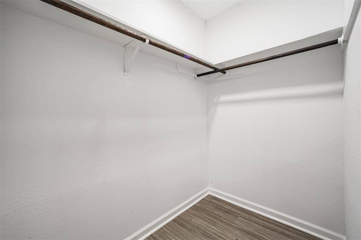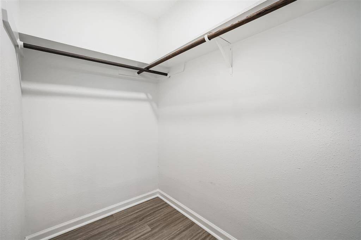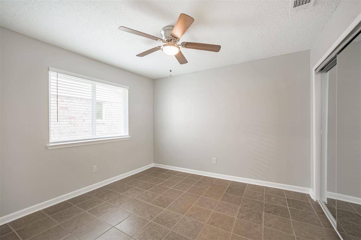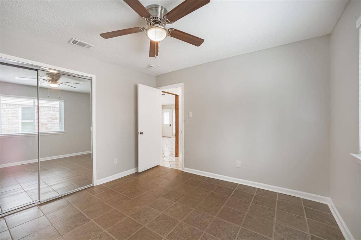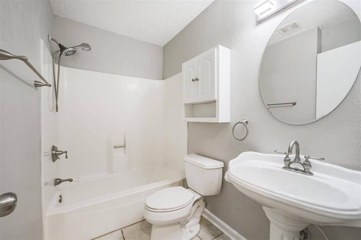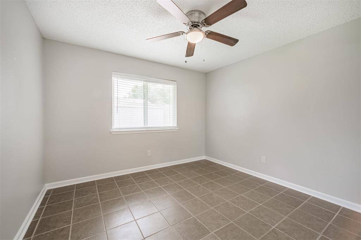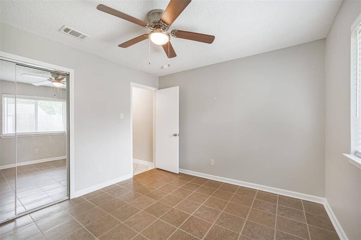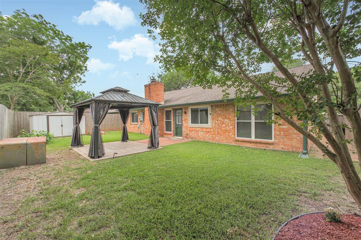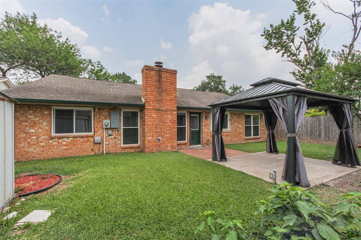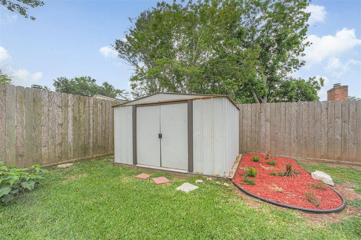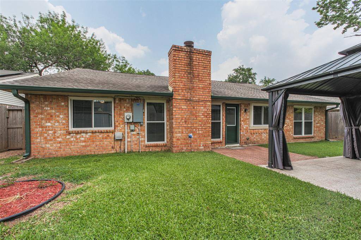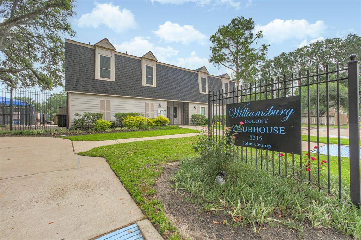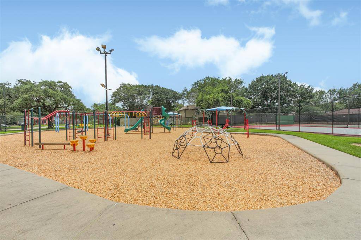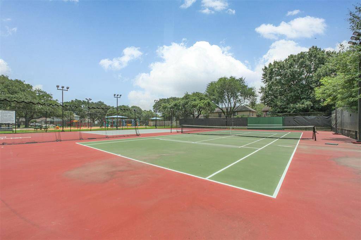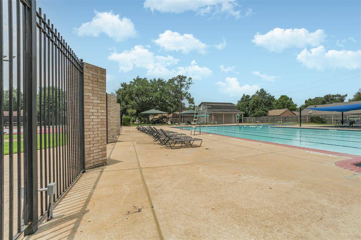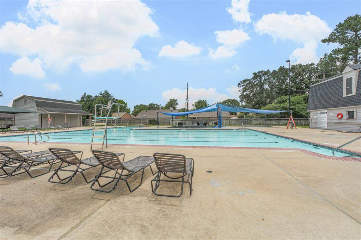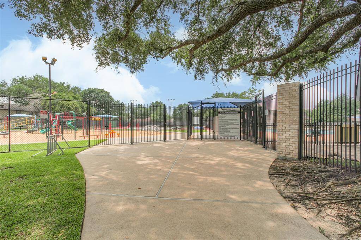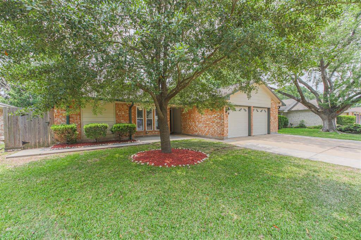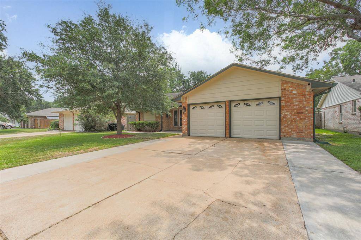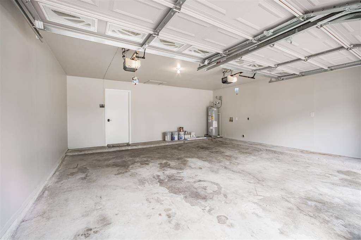22519 Elkana Deane Lane, Houston, Texas 77449
$280,000
3 Beds
2 Full Baths
Single-Family
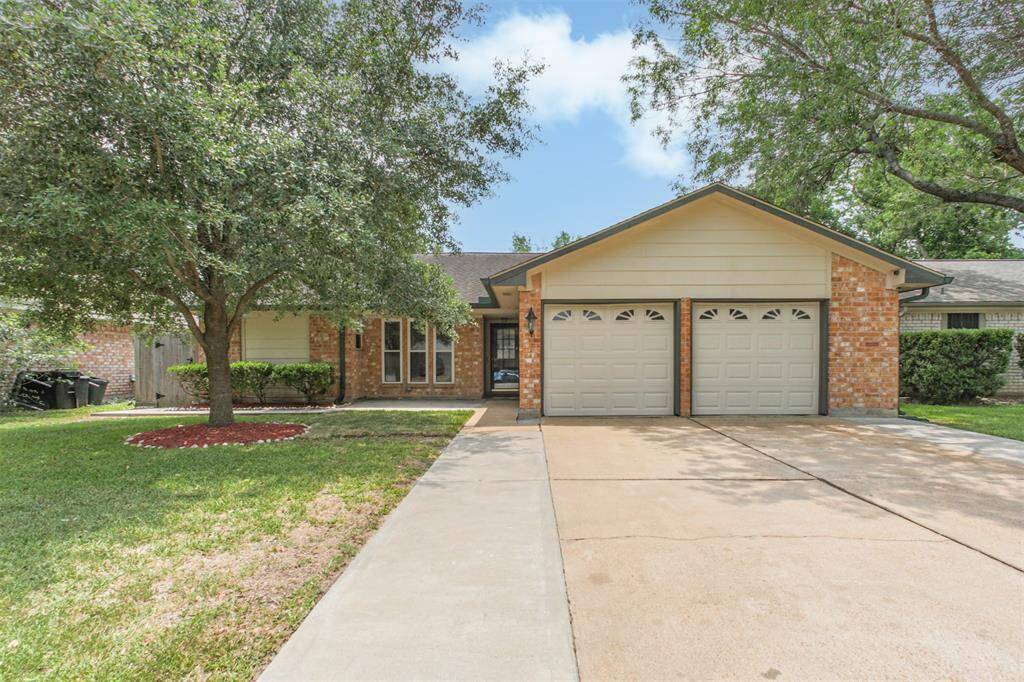

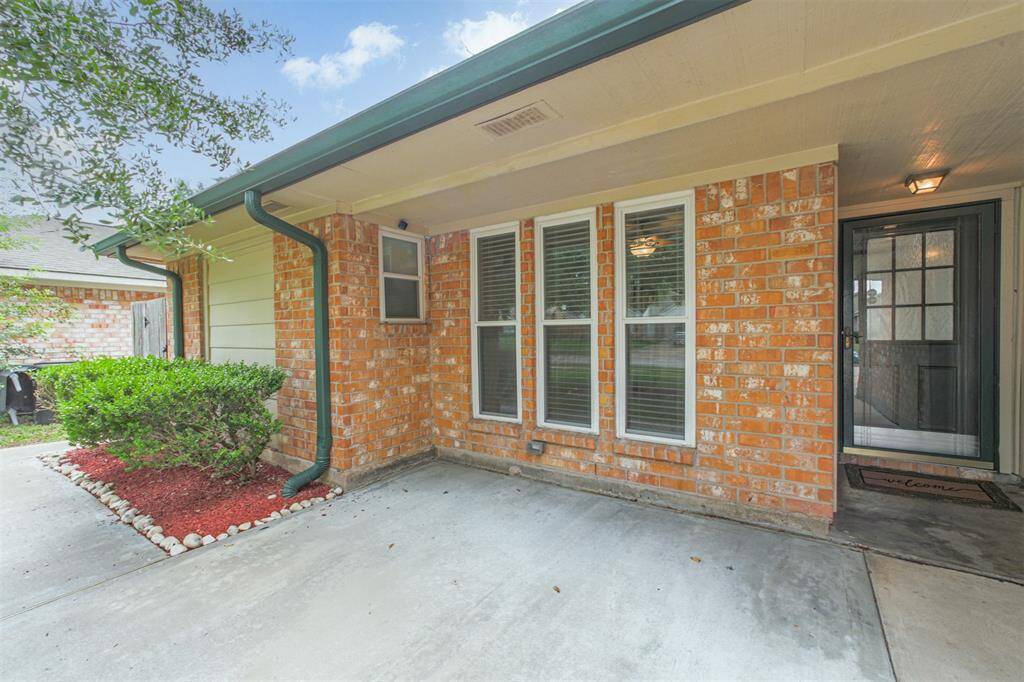
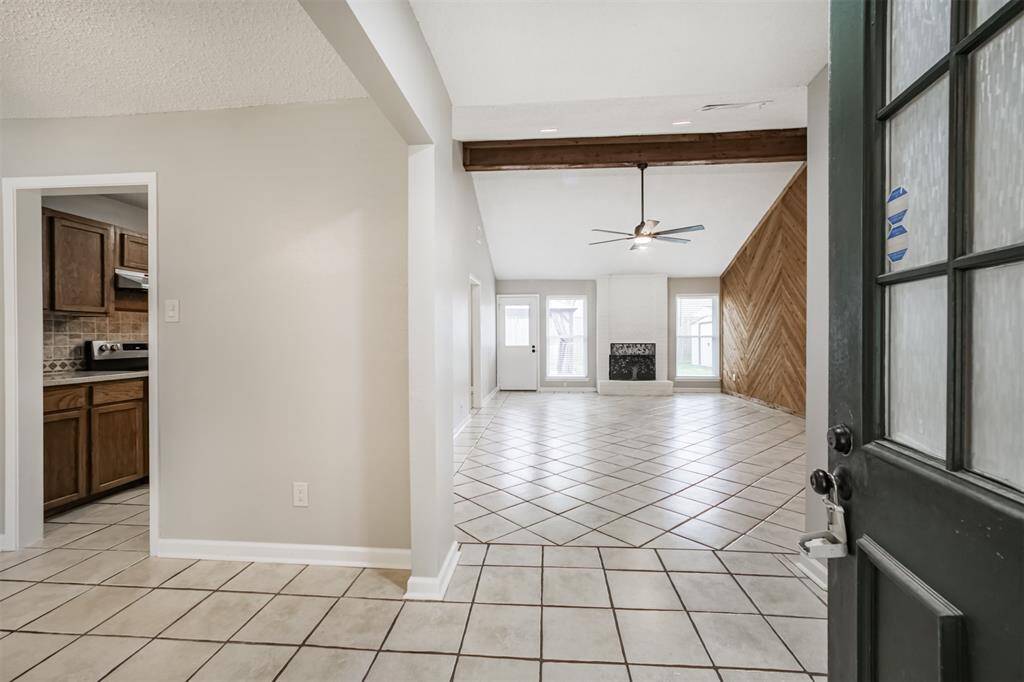
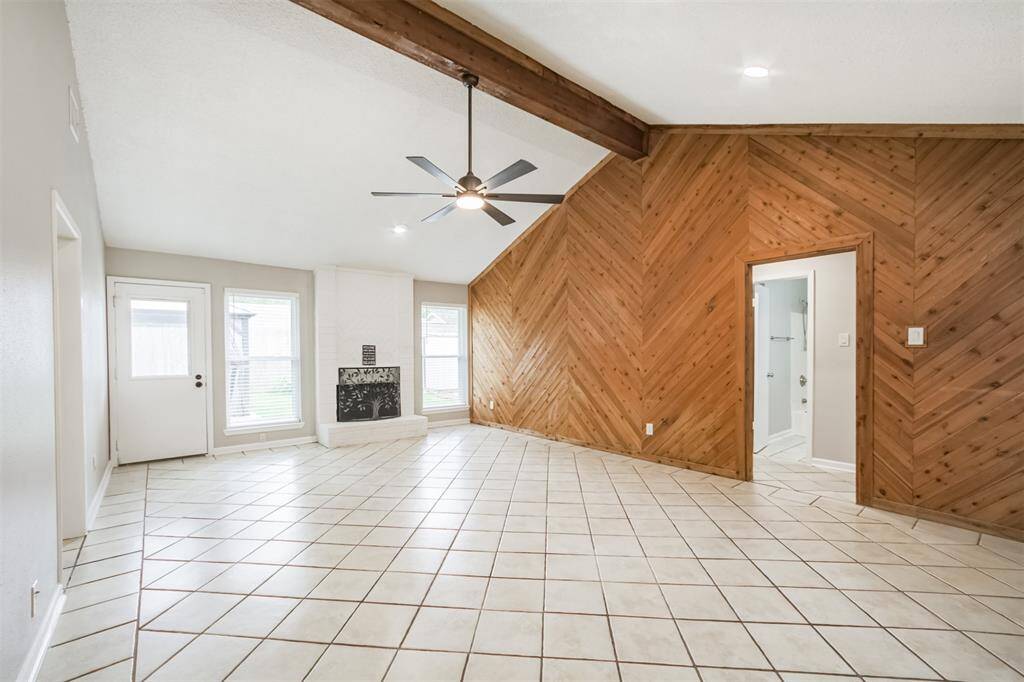
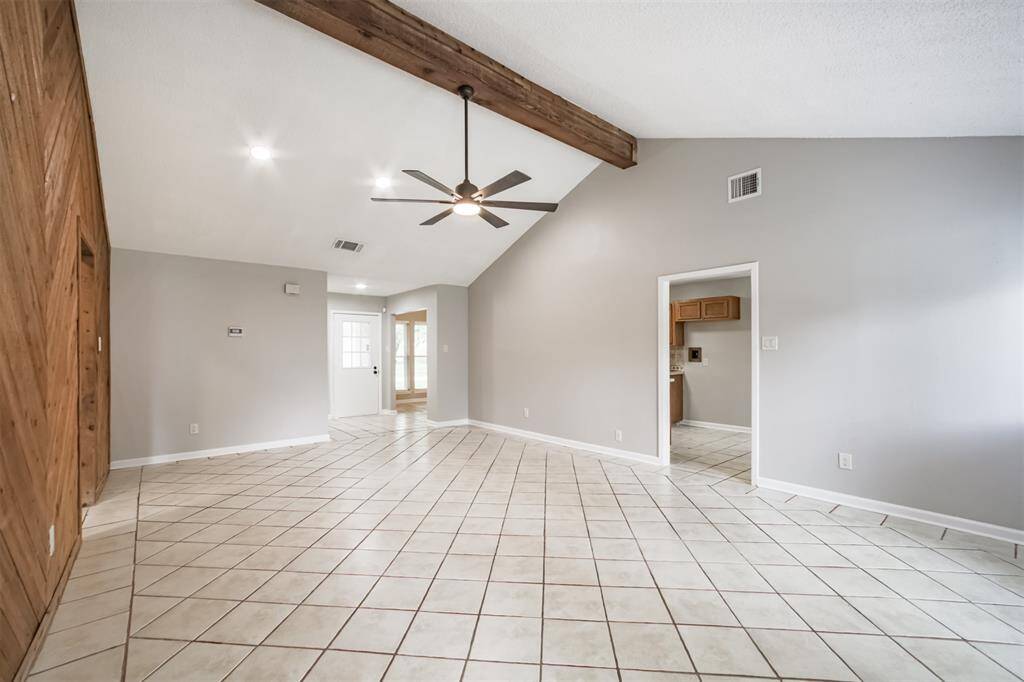
Request More Information
About 22519 Elkana Deane Lane
When you walk into a home that is filled with 37 years of warm family memories - you can feel it! This is that home! Readying it for it's new owner was done with careful consideration & meticulous care. Fresh paint thru out. Tile & vinyl plank flooring - no carpet! Main living features cathedral, beamed ceiling; wood accent wall & wood burning fireplace. Generous sized breakfast room allows the formal dining room space to become an office. Kitchen w/ solid surface corian counters & tile backsplash, stainless appliances (stove is NEW)! Split bedroom floor plan w/ VERY spacious primary bedroom. Plenty of space here for a sitting area too. Primary bathroom beautifully remodeled w/ oversized shower & granite counters. Things you might not notice - energy efficient double pane windows, hardy plank siding, New HVAC ductwork, extra attic insulation, all plugs/switches updated. Patio area in back w/ metal roof pergola & storage shed! Great community ammenities & close to shopping, restaurants!
Highlights
22519 Elkana Deane Lane
$280,000
Single-Family
1,760 Home Sq Ft
Houston 77449
3 Beds
2 Full Baths
6,300 Lot Sq Ft
General Description
Taxes & Fees
Tax ID
110-329-000-0022
Tax Rate
2.1653%
Taxes w/o Exemption/Yr
$5,377 / 2024
Maint Fee
Yes / $473 Annually
Maintenance Includes
Clubhouse, Recreational Facilities
Room/Lot Size
Living
15X23
Dining
10X11
Kitchen
8X12
Breakfast
7X8
5th Bed
11X23
Interior Features
Fireplace
1
Floors
Tile, Vinyl Plank
Heating
Central Electric
Cooling
Central Electric
Connections
Electric Dryer Connections, Washer Connections
Bedrooms
2 Bedrooms Down, Primary Bed - 1st Floor
Dishwasher
Yes
Range
Yes
Disposal
Yes
Microwave
No
Oven
Electric Oven, Freestanding Oven
Energy Feature
Ceiling Fans
Interior
Fire/Smoke Alarm, High Ceiling, Window Coverings
Loft
Maybe
Exterior Features
Foundation
Slab
Roof
Composition
Exterior Type
Brick, Cement Board
Water Sewer
Water District
Exterior
Back Yard Fenced, Patio/Deck, Porch
Private Pool
No
Area Pool
Yes
Lot Description
Subdivision Lot
New Construction
No
Front Door
North
Listing Firm
Schools (KATY - 30 - Katy)
| Name | Grade | Great School Ranking |
|---|---|---|
| Winborn Elem | Elementary | 5 of 10 |
| Morton Ranch Jr High | Middle | 5 of 10 |
| Morton Ranch High | High | 5 of 10 |
School information is generated by the most current available data we have. However, as school boundary maps can change, and schools can get too crowded (whereby students zoned to a school may not be able to attend in a given year if they are not registered in time), you need to independently verify and confirm enrollment and all related information directly with the school.

