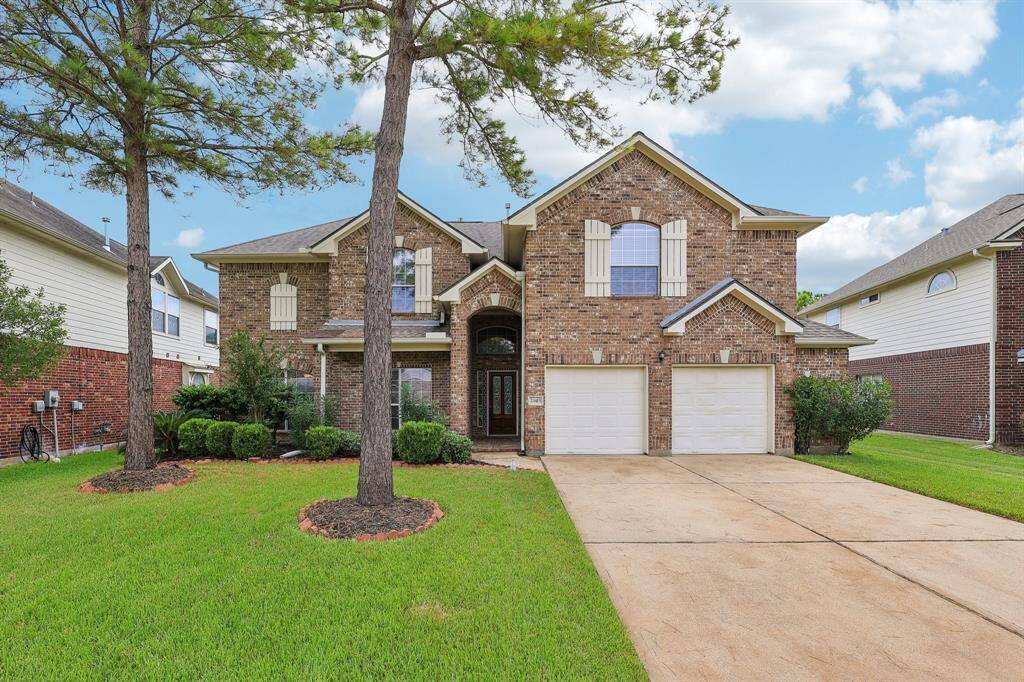
Welcome to you new home.
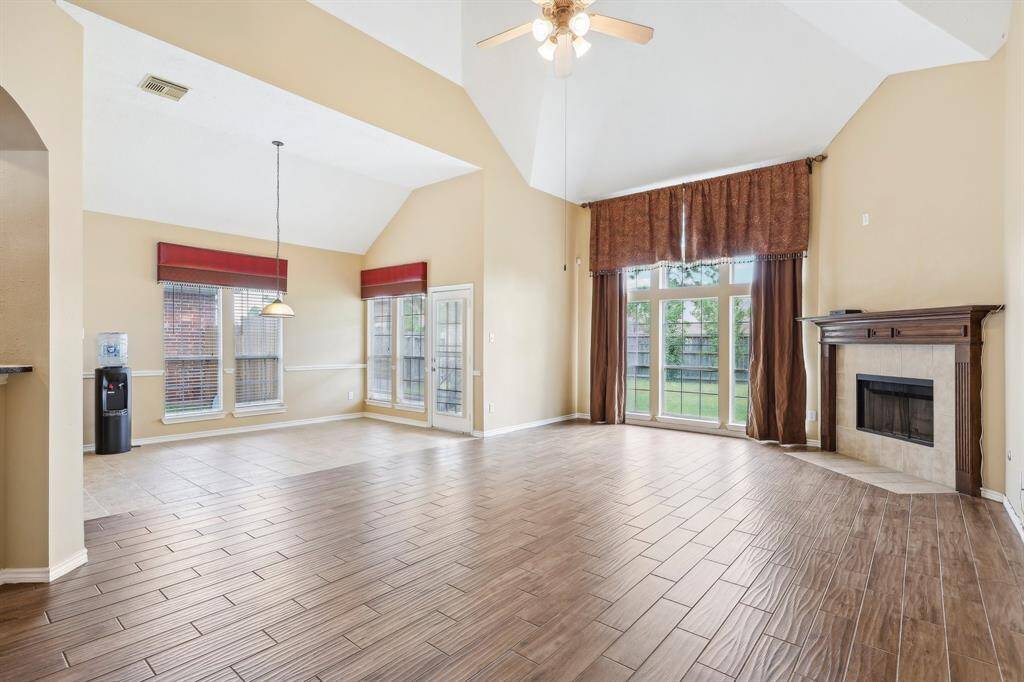
Spacious living room with corner fireplace that opens to breakfast area and kitchen.
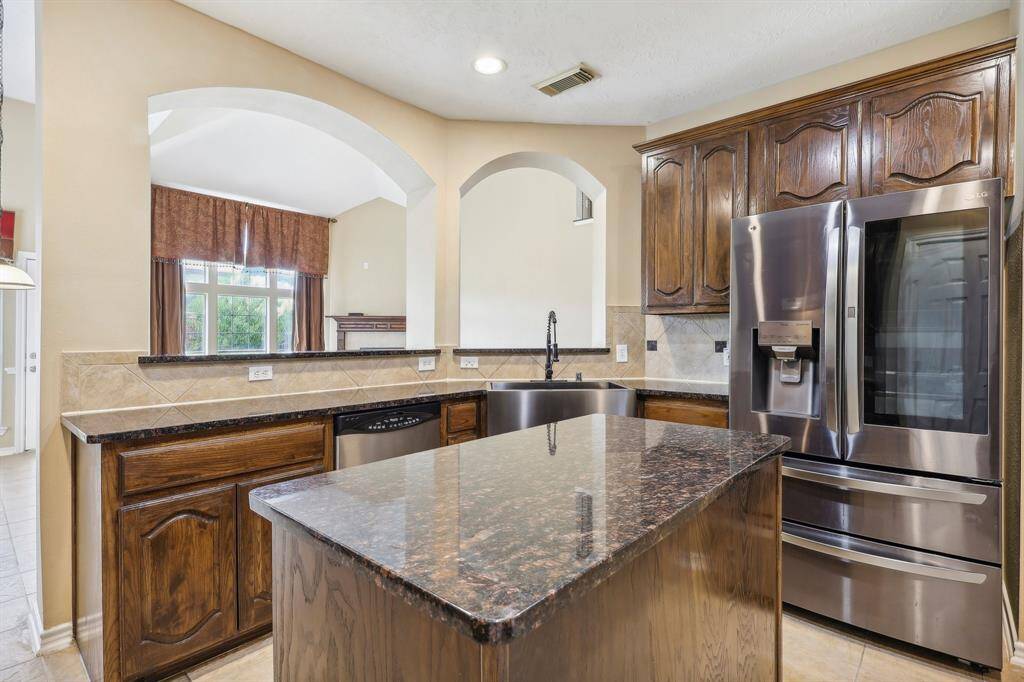
Great island in the kitchen with updated appliances.
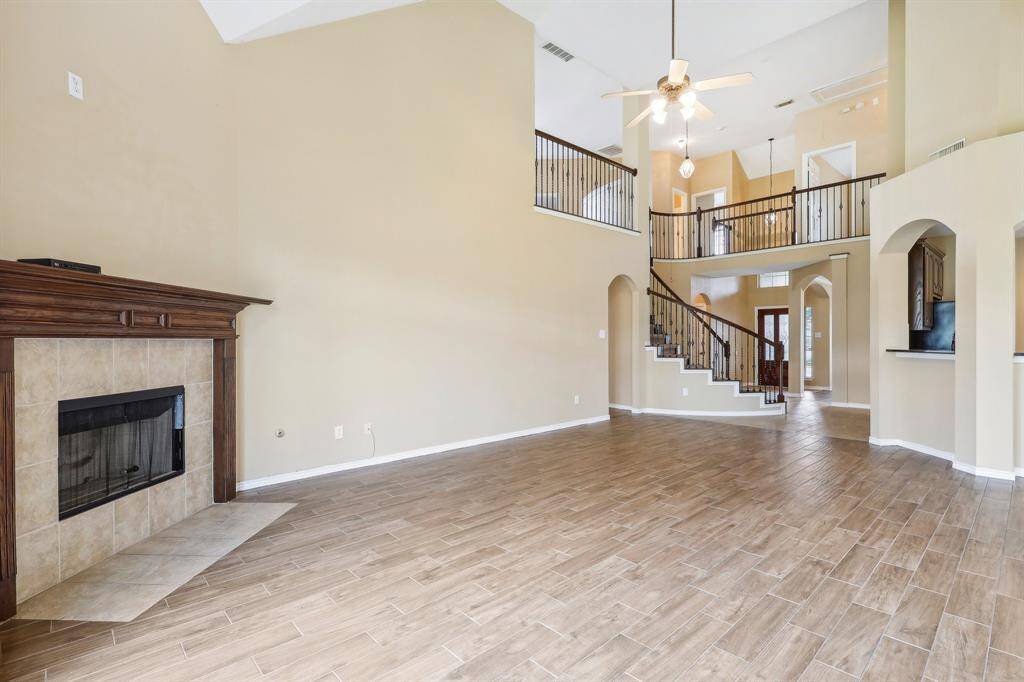
Two story ceilings in the living room. Modern flooring and bright, open space.
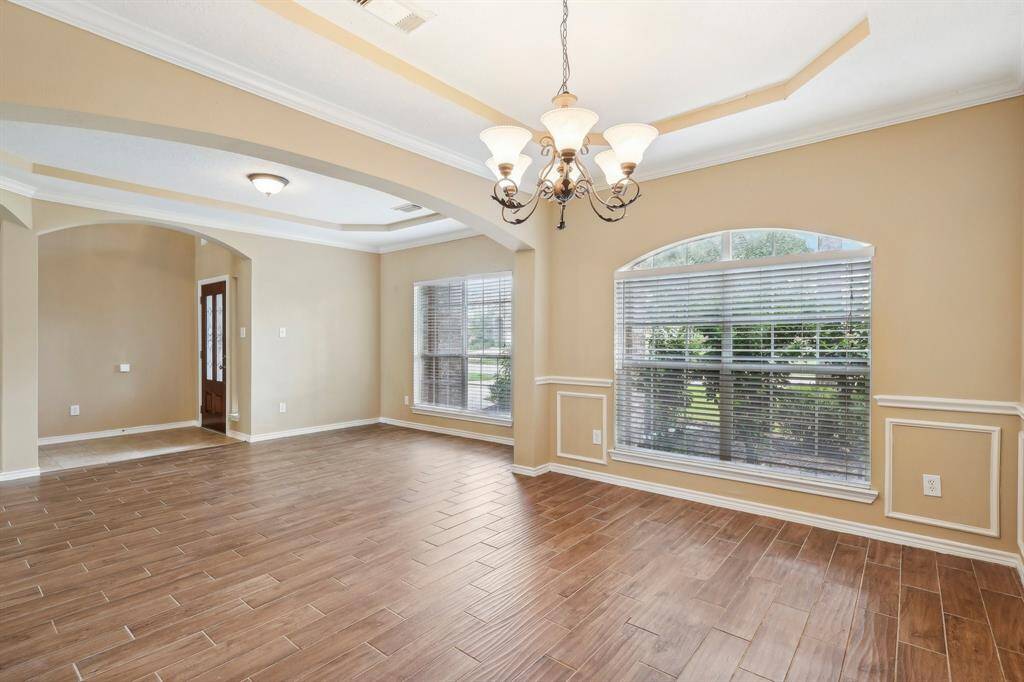
From the entry way there is a formal den and dining room.
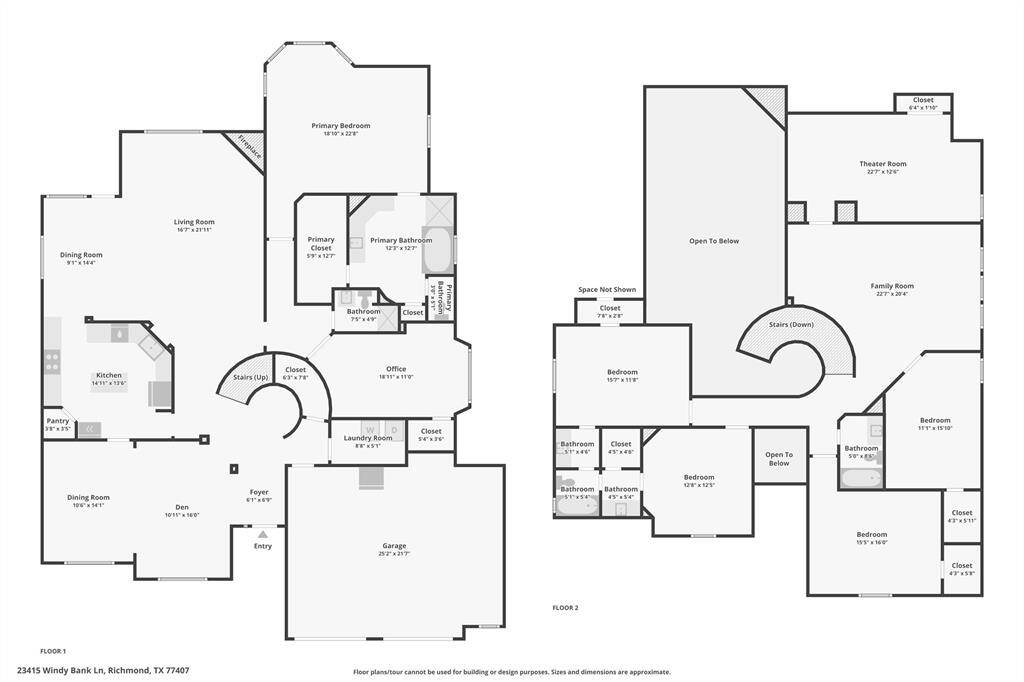
Floor Plan
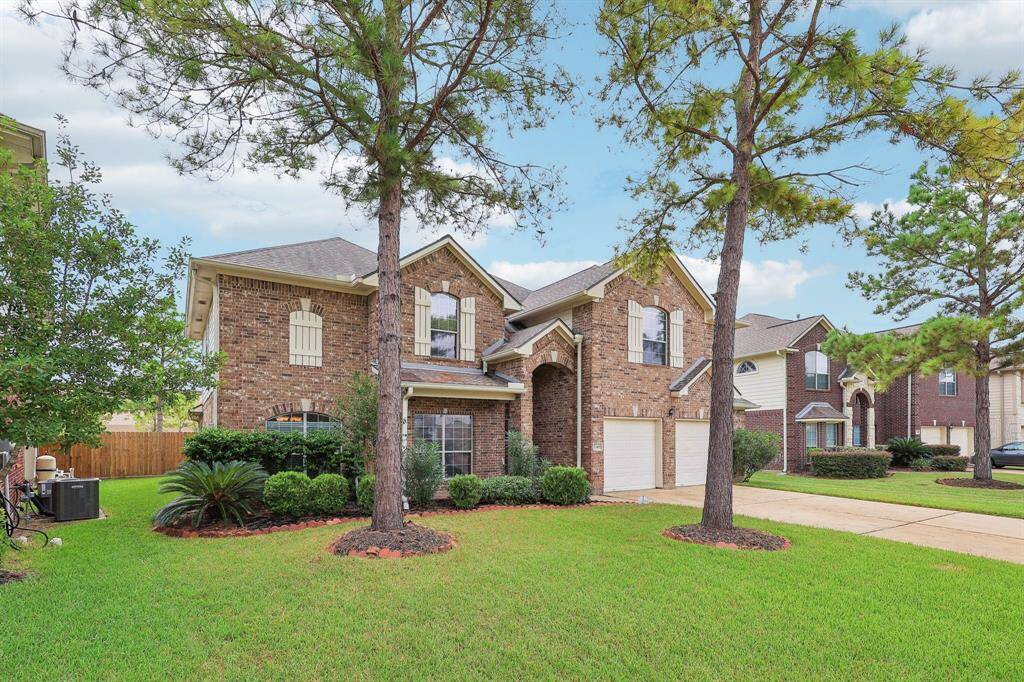
Extended driveway, mature trees, and beautiful lawn.
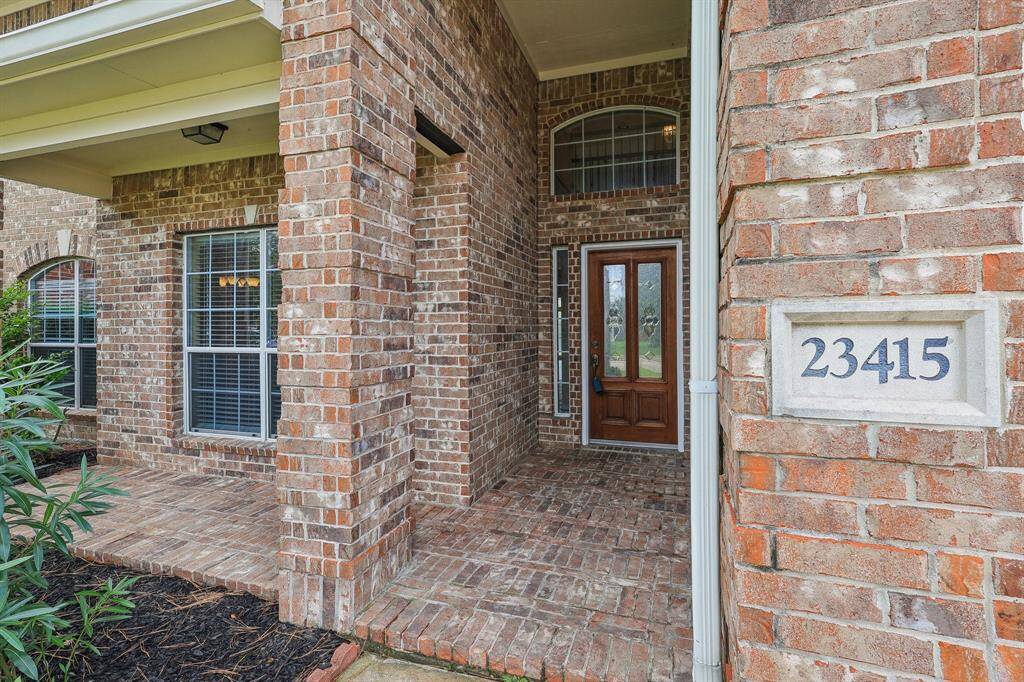
Front porch.
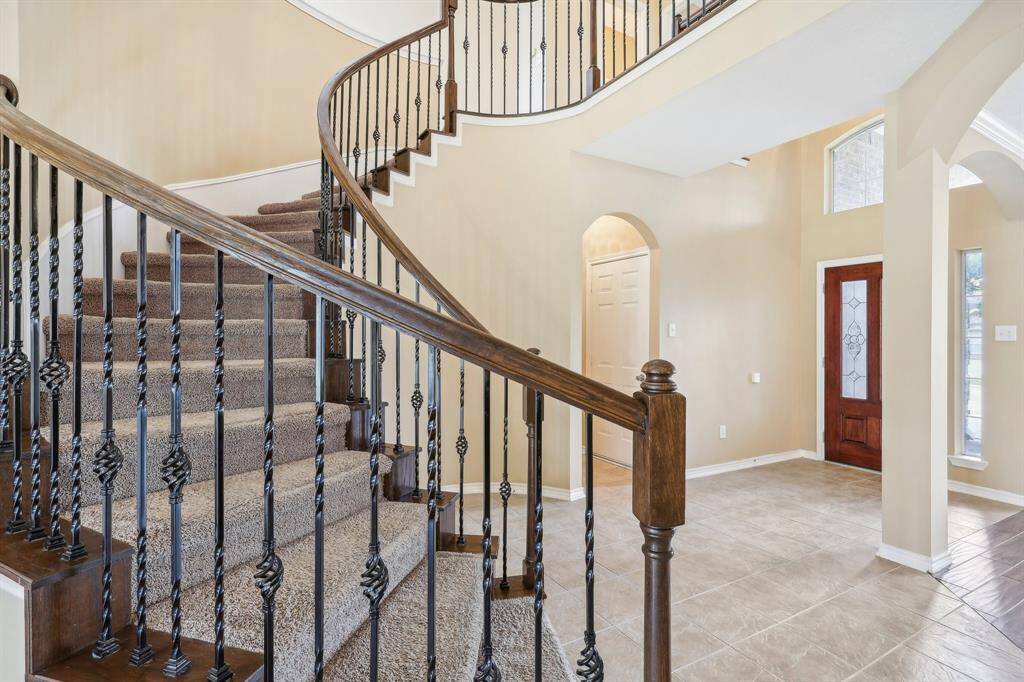
Beautiful curved stairway off the front foyer and formal den.
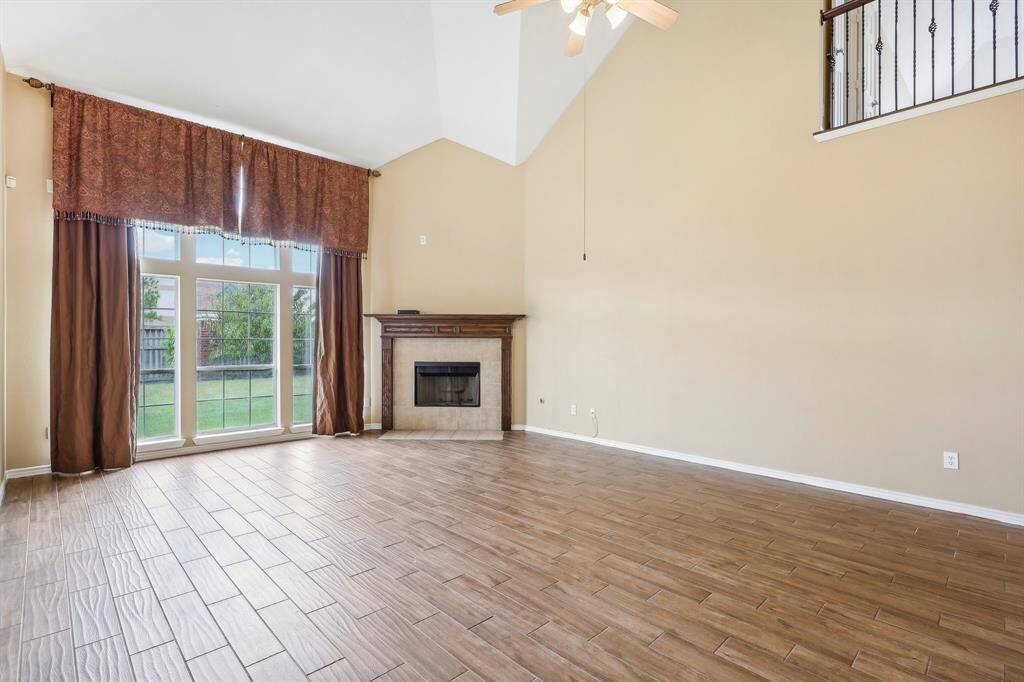
Living room is a great space for the family or to entertain.
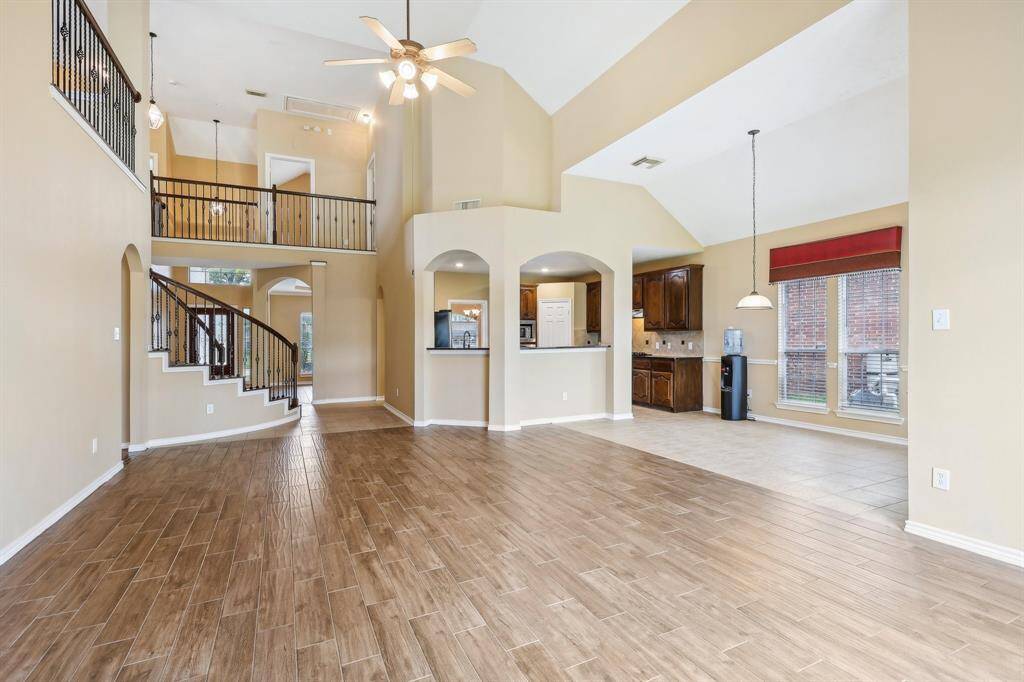
Open view from back to front of the house.
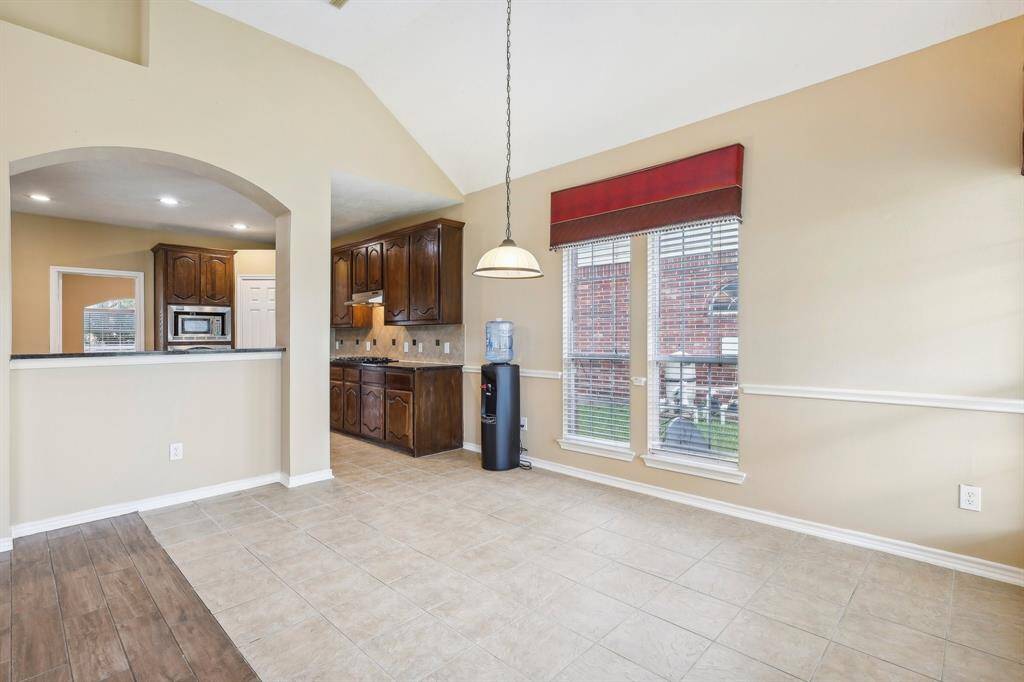
Large breakfast area.
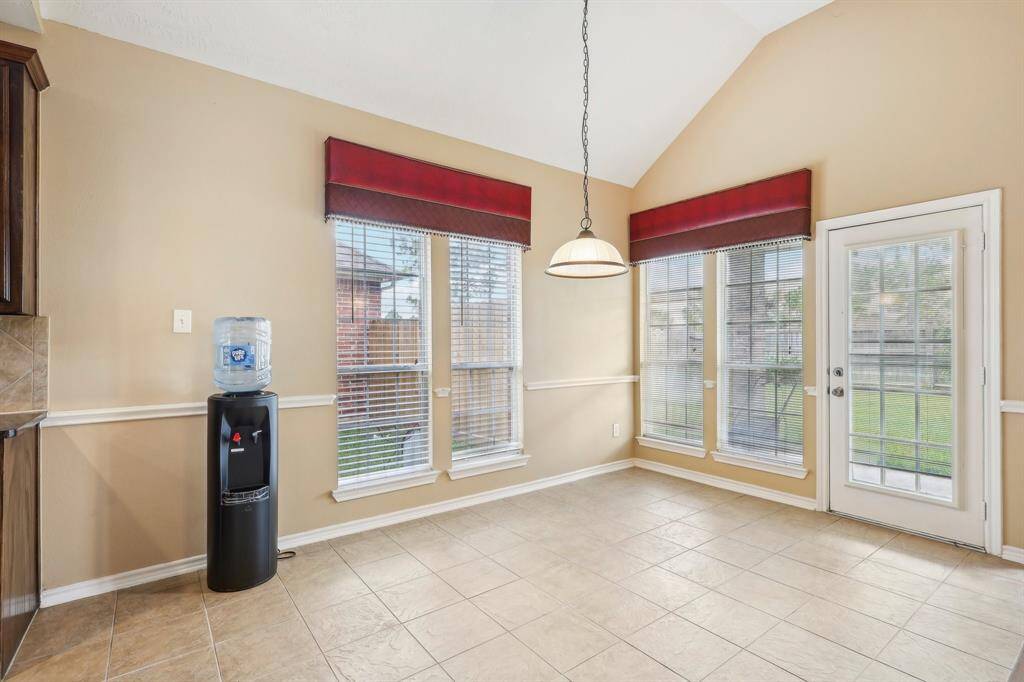
Tons of natural light into the breakfast area and kitchen.
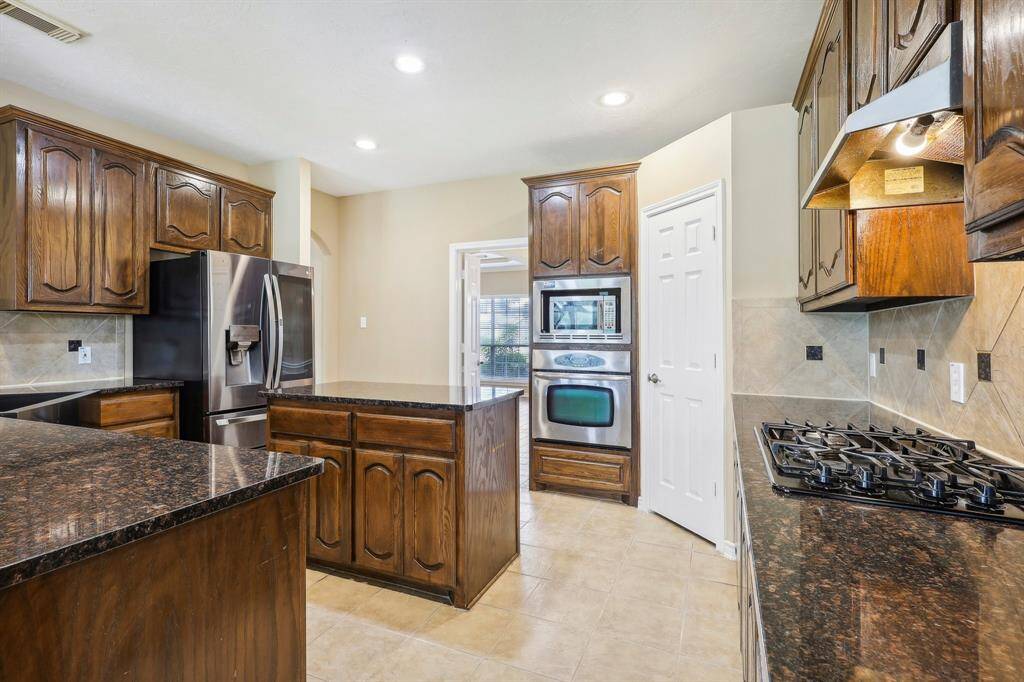
Granite counter tops, tons of cabinetry/storage and modern stainless appliances.
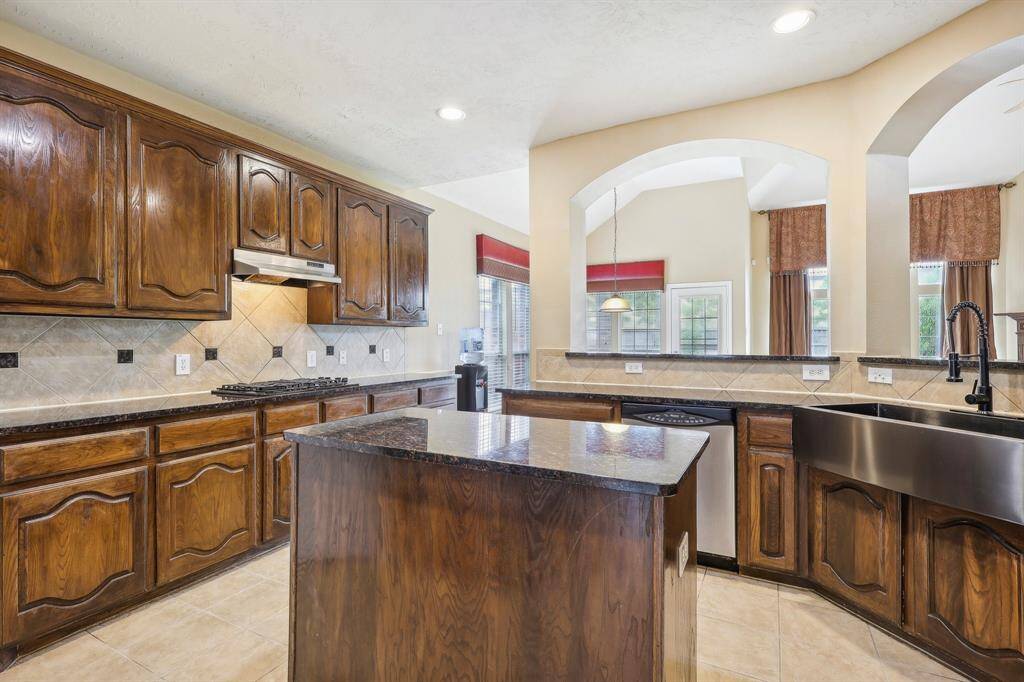
Tons of cabinets and convenient island. Huge kitchen sink.
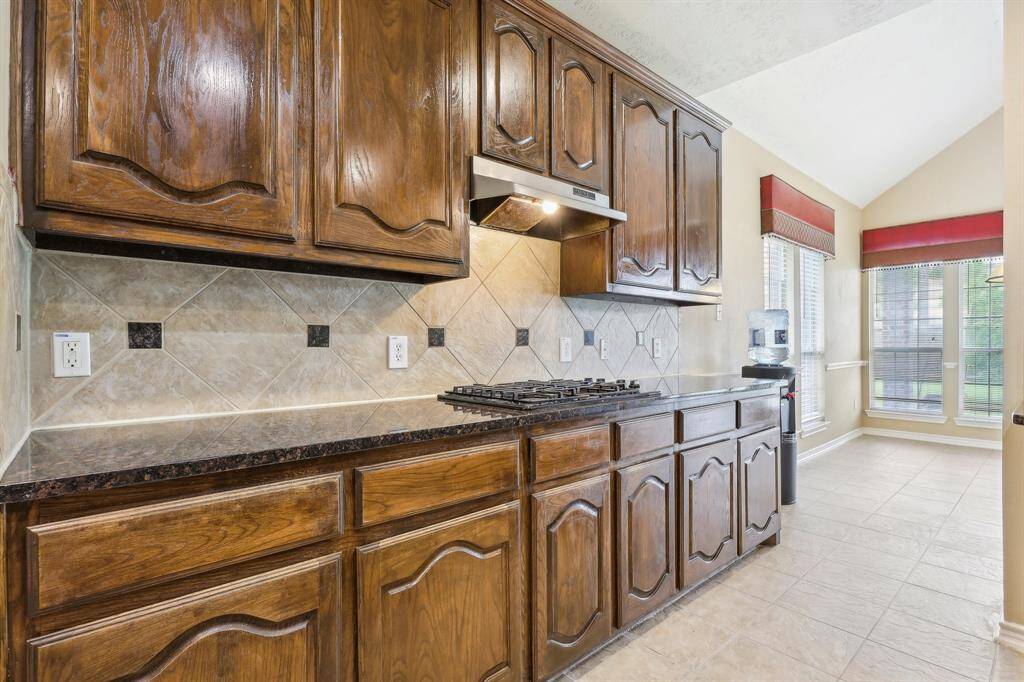
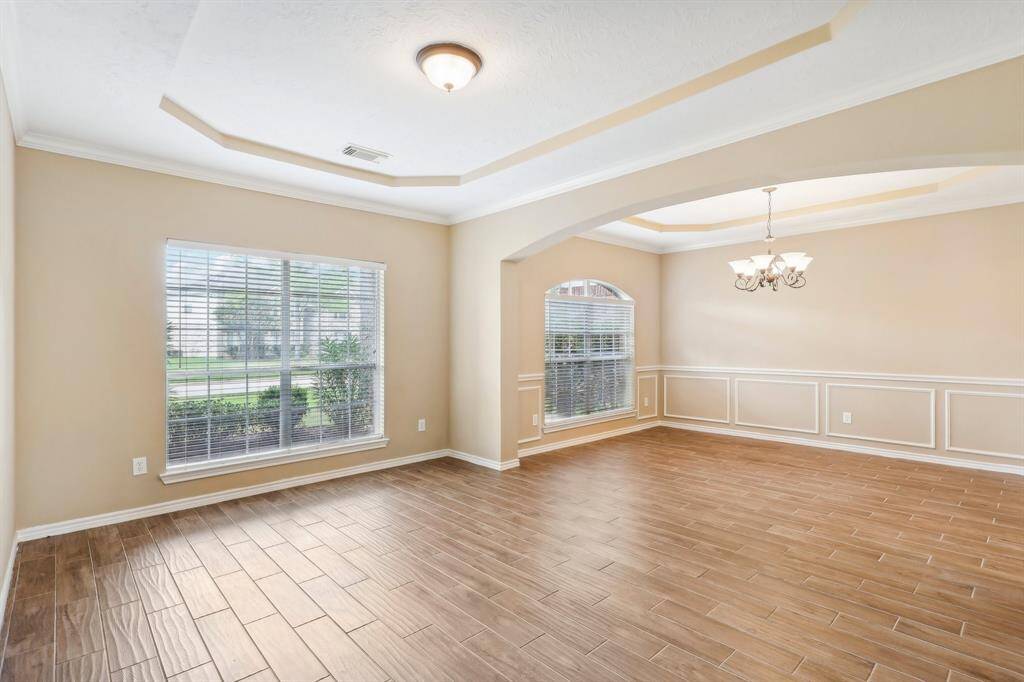
Off of the foyer is the den and dining room.
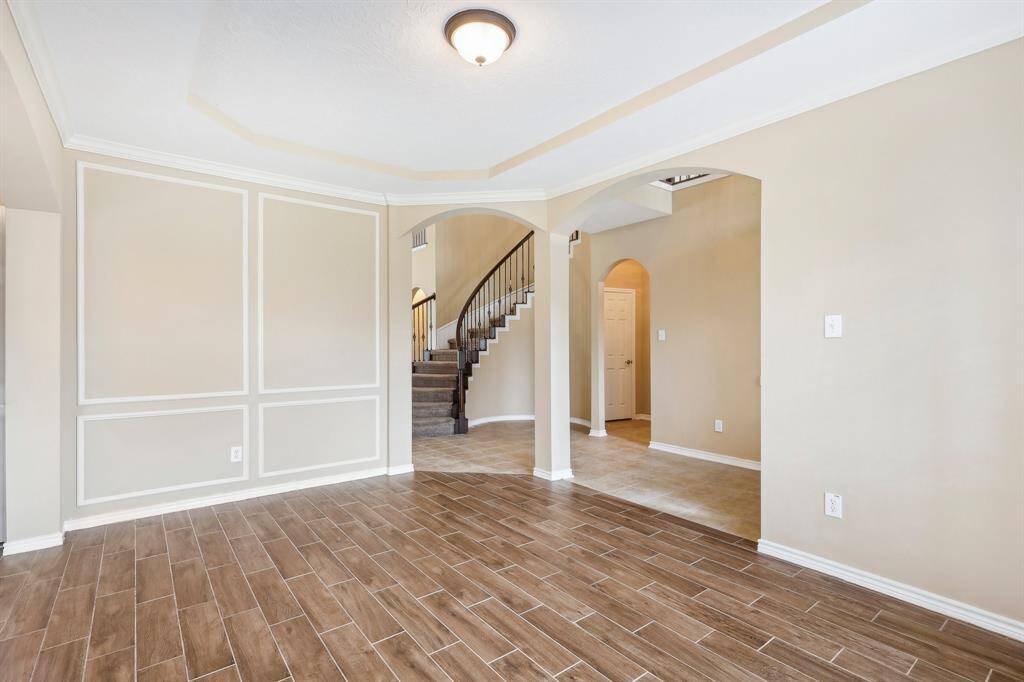
View from den.
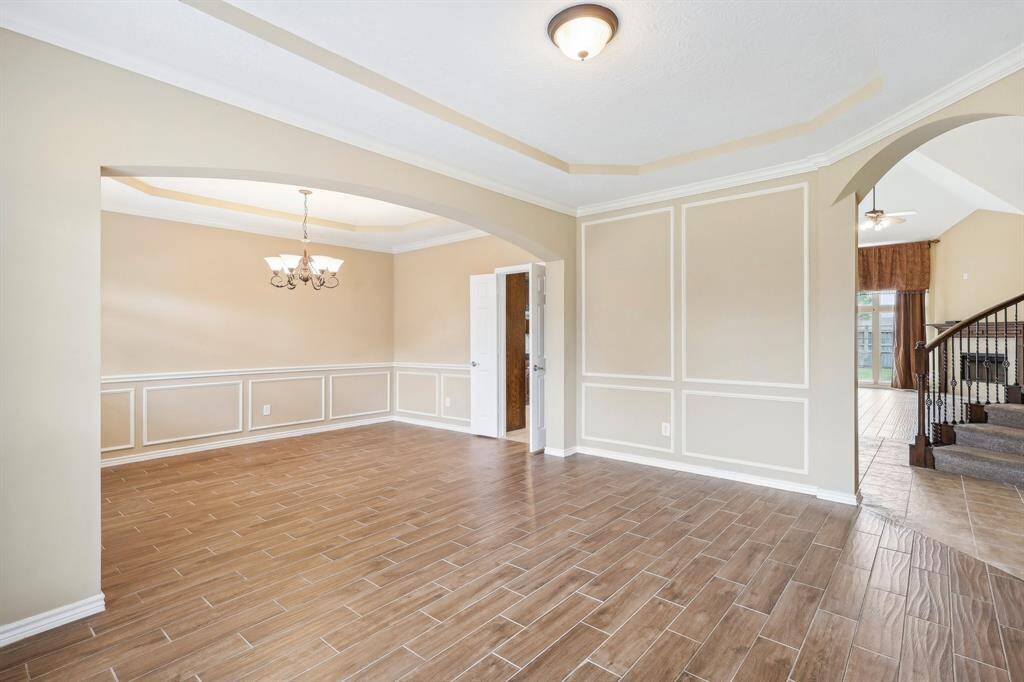
Foyer into den and dining room.
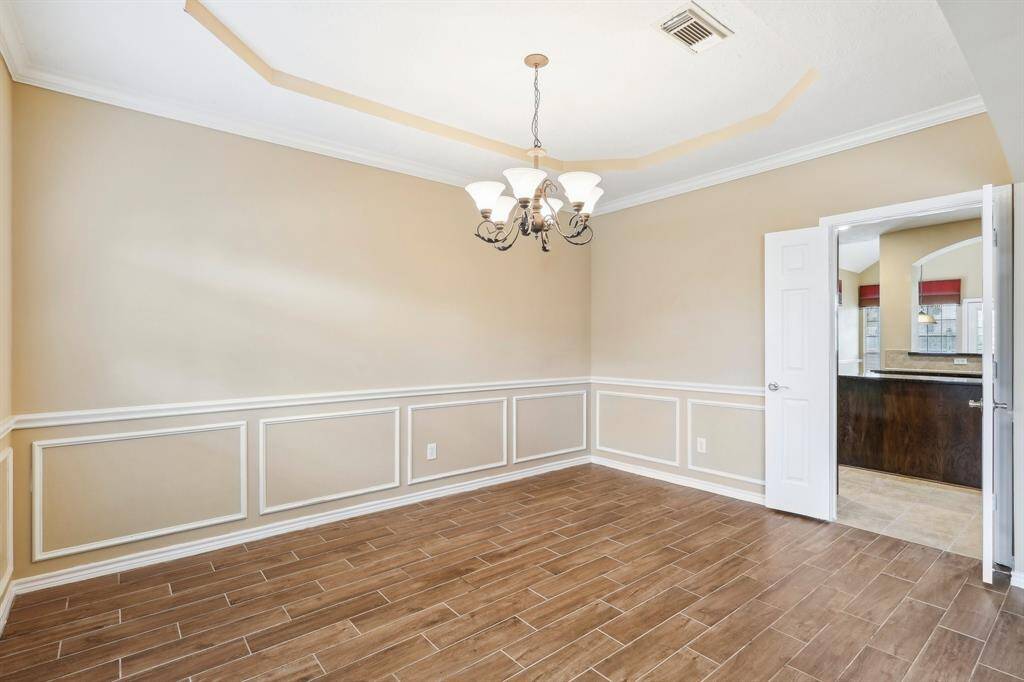
Formal dining room with double doors into the kitchen.
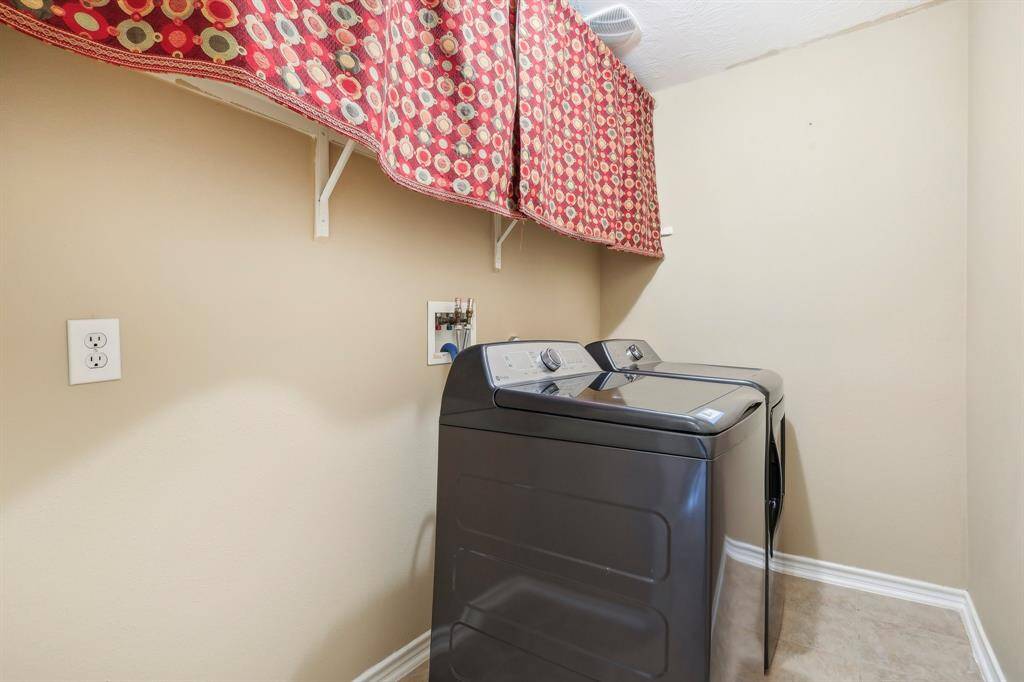
Large laundry room with upper storage.
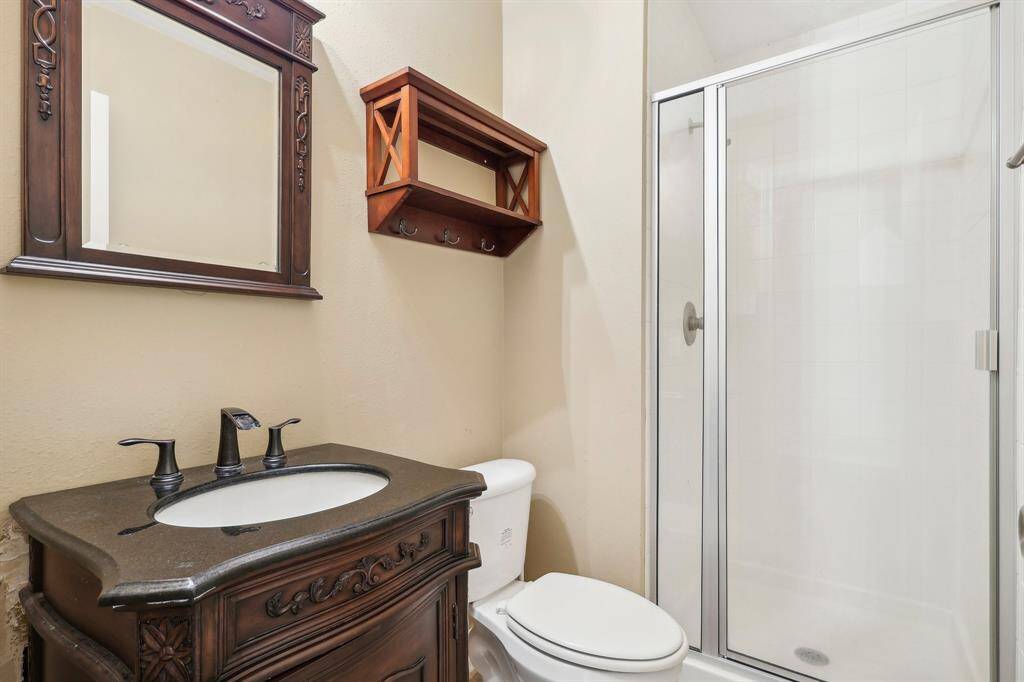
Full bathroom off of the study/office.
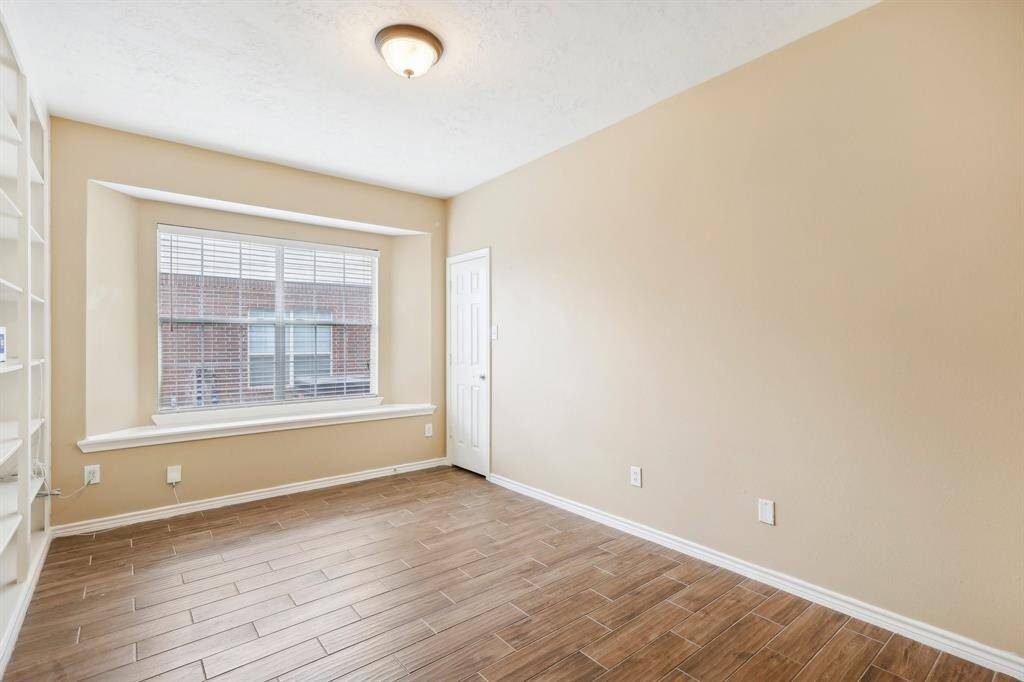
Study/office or can even be used as another bedroom with closet, built ins, and full bathroom.
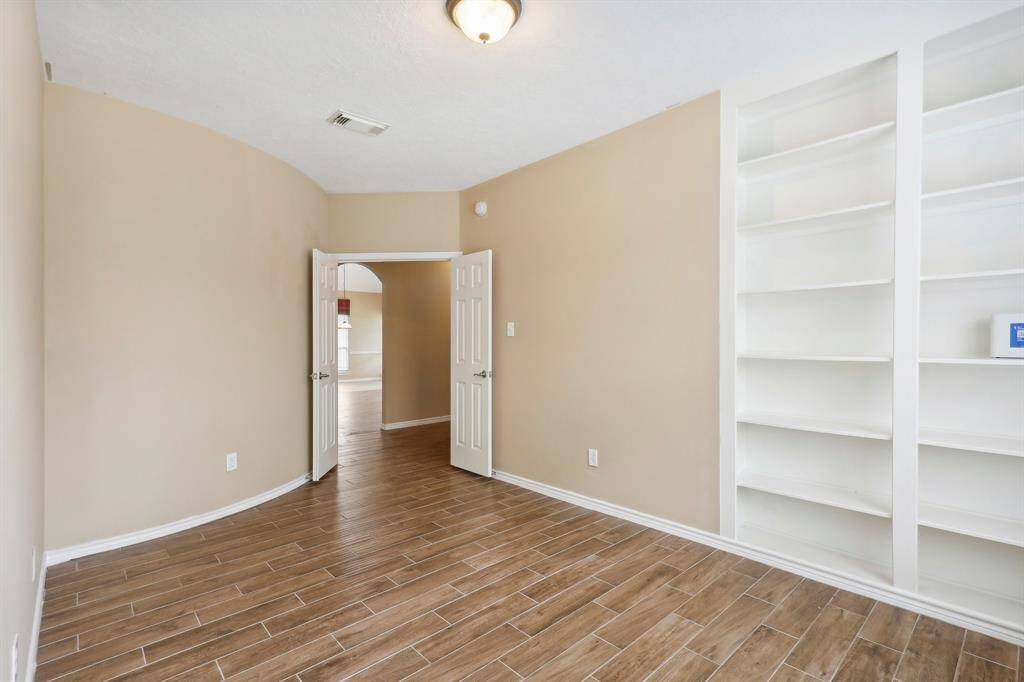
Double doors and built ins in the office.
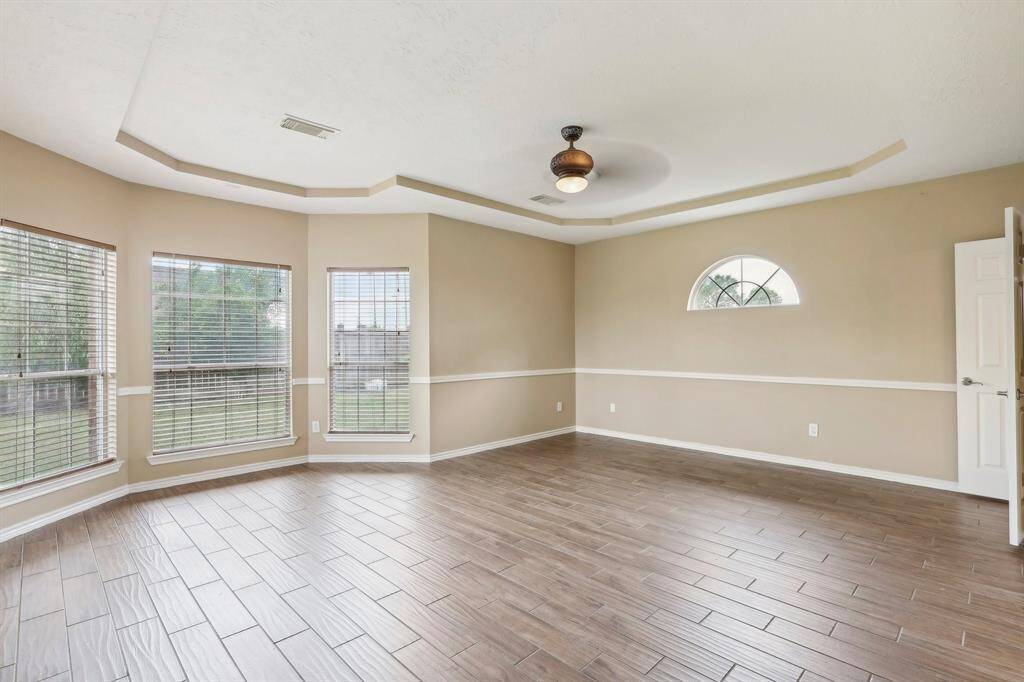
Huge primary bedroom with tray ceilings, beautiful window area and tons of light.

Primary bedroom with en suite bath.
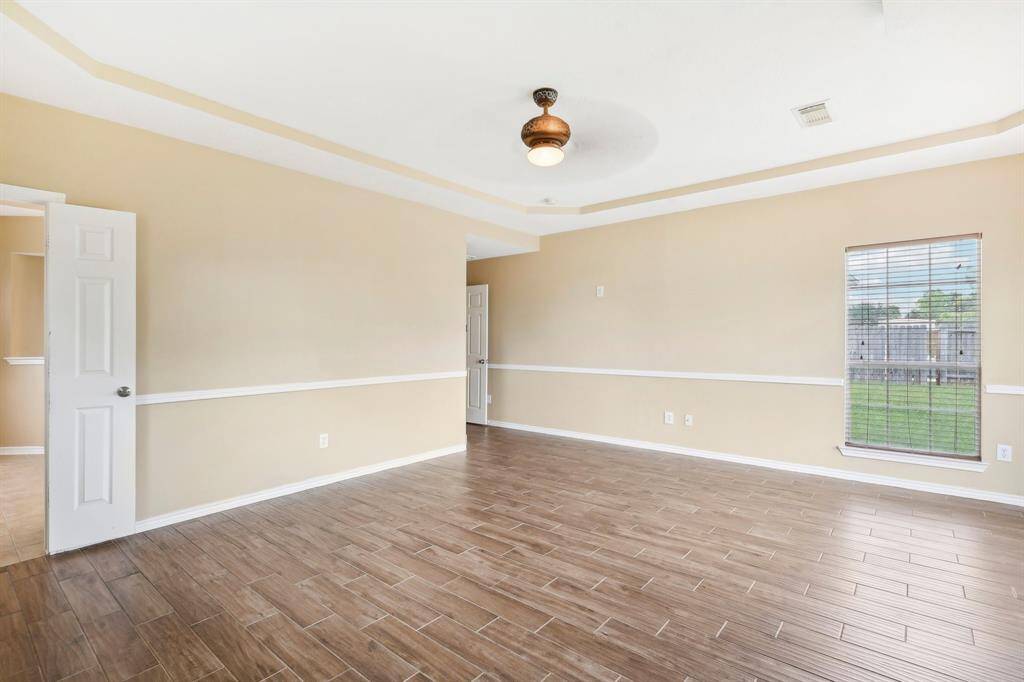
Primary bedroom
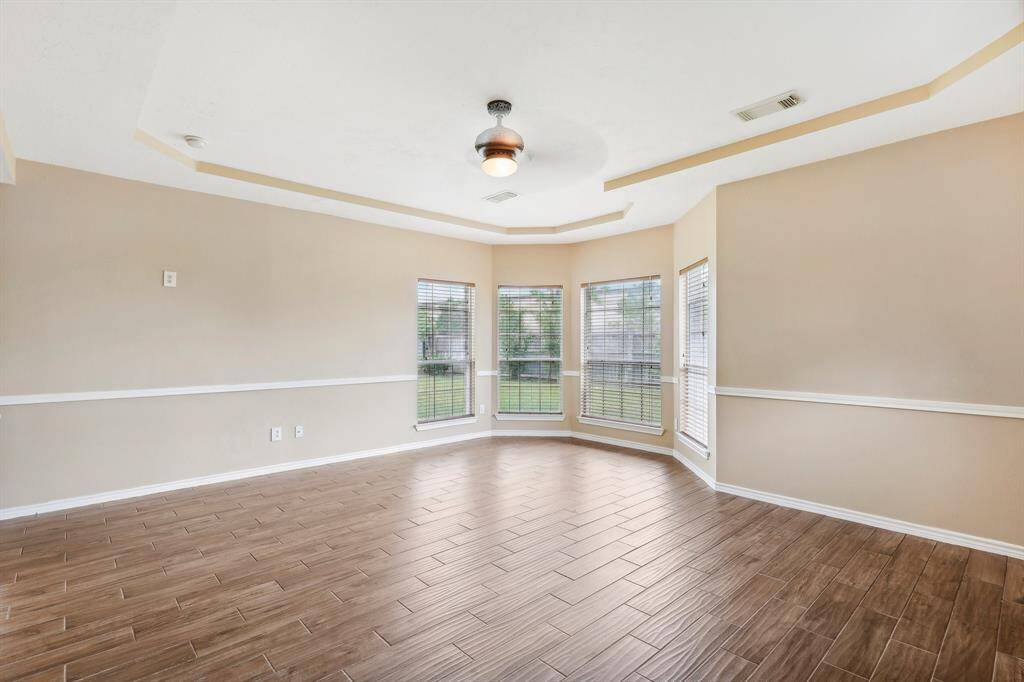
Bright seating area in primary bedroom.
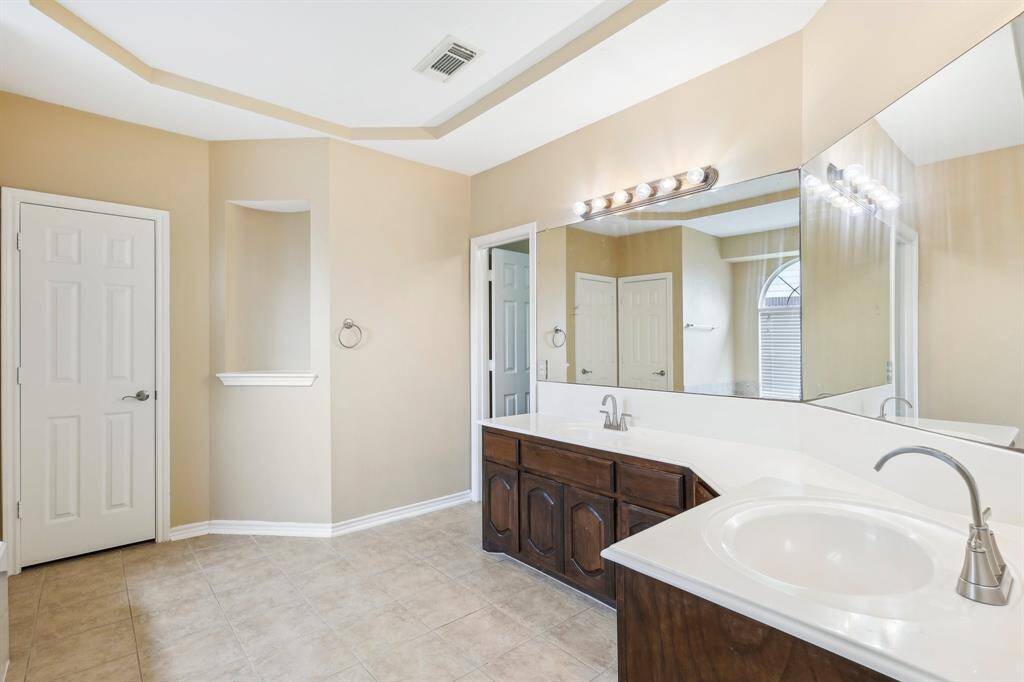
Primary en suite bathroom with separate double sinks.
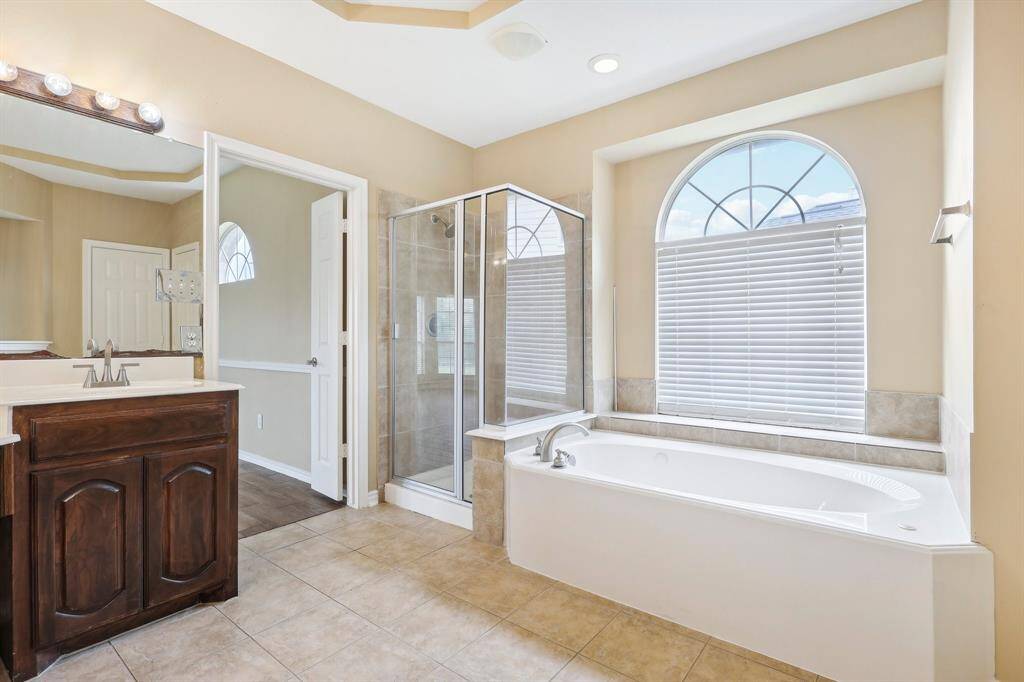
Primary bath
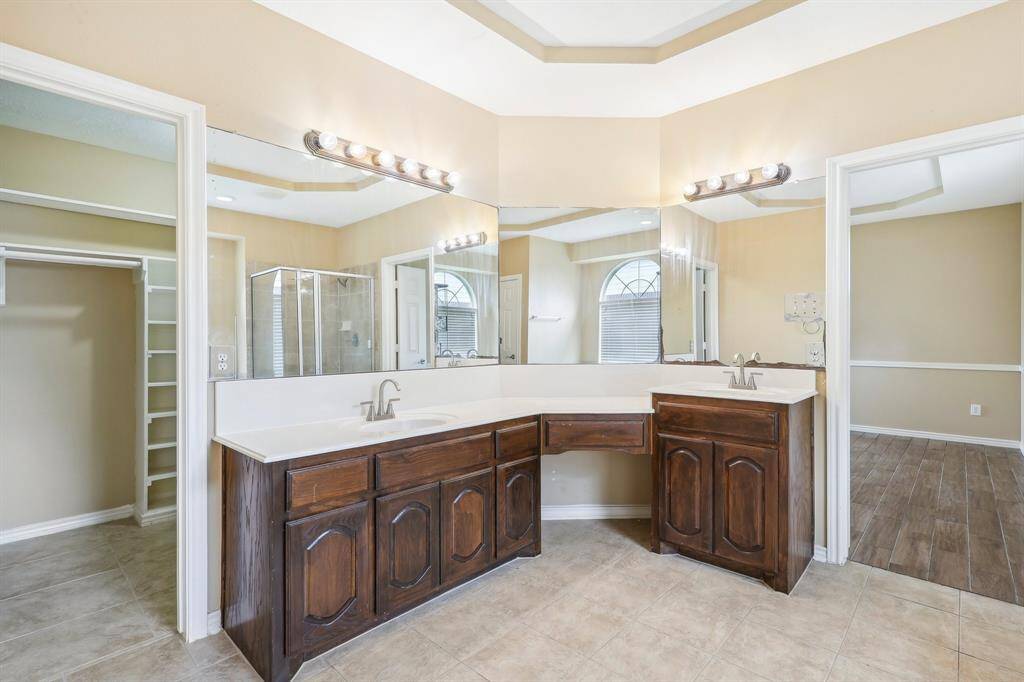
Primary bath with vanity, double sinks and entry to closet.
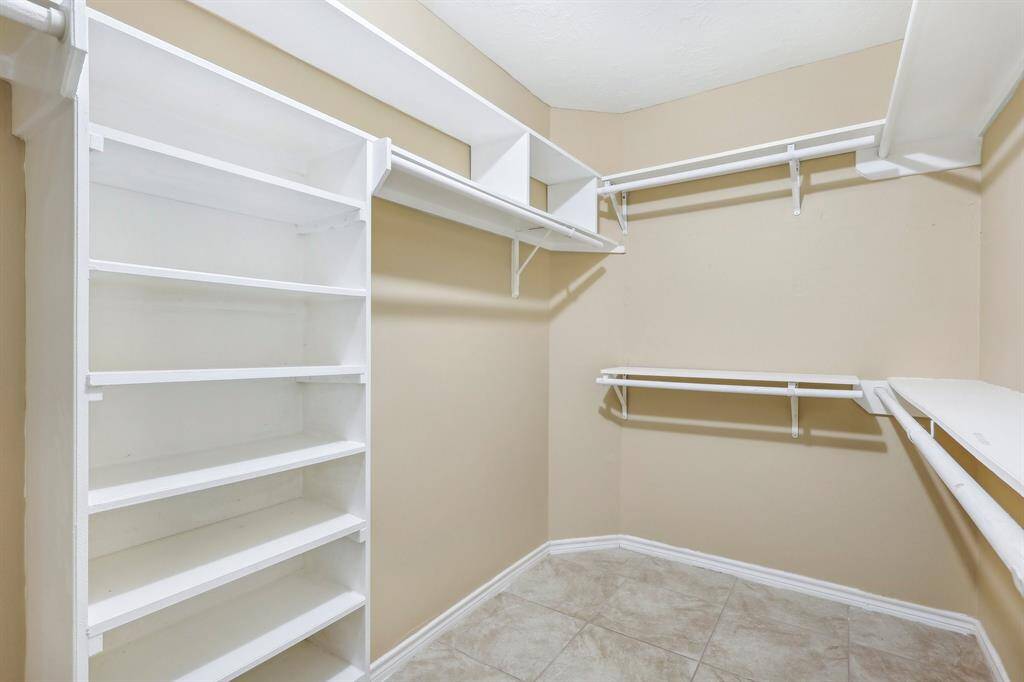
Primary closet with built in storage.
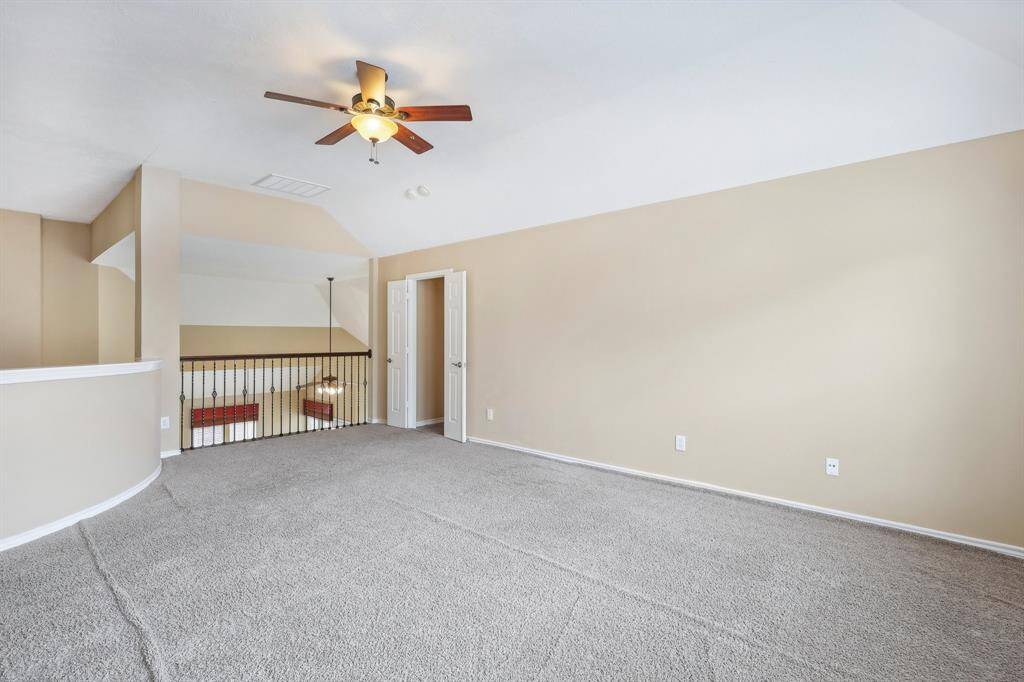
Upstairs gameroom. Perfect place for the kids to play.
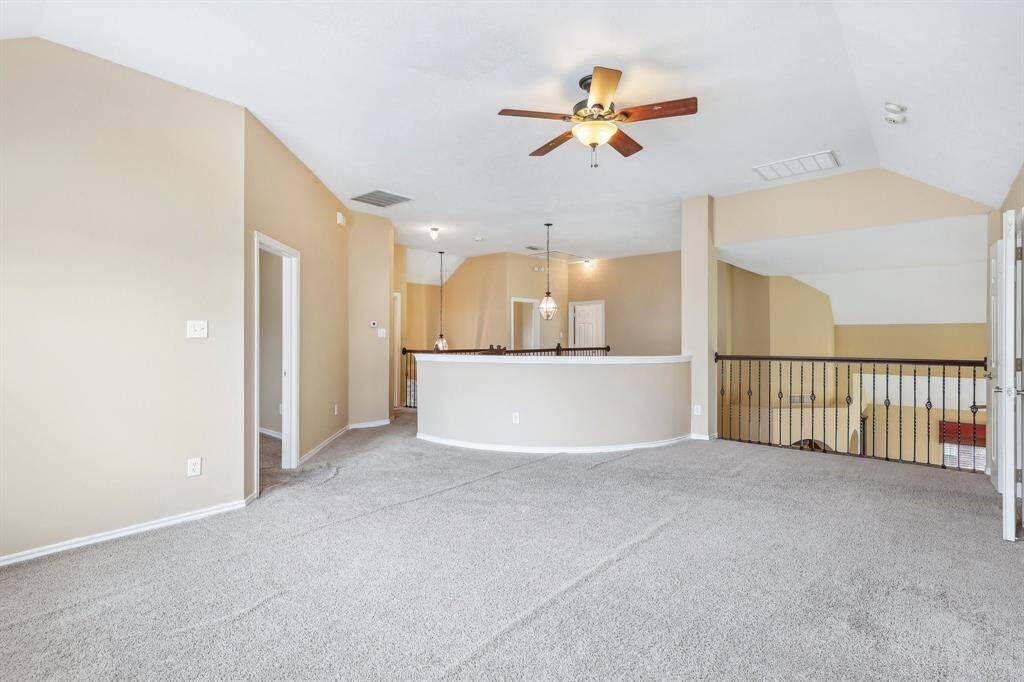
Game room open to downstairs and connected to media room and a bedroom.
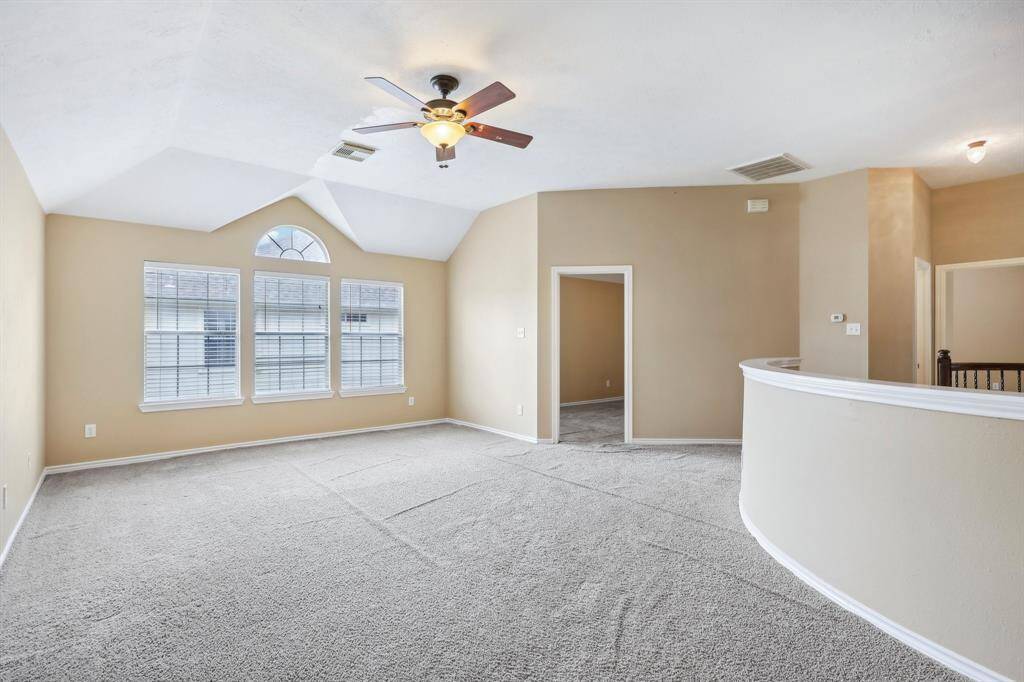
Game room with bedroom entry.
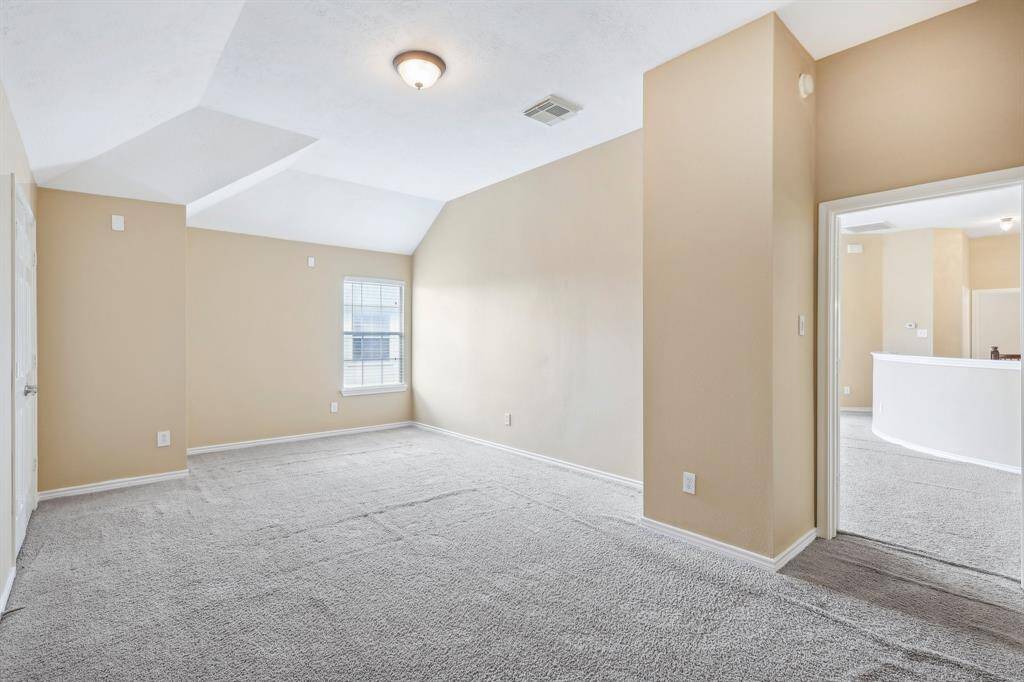
Media room off of the game room.
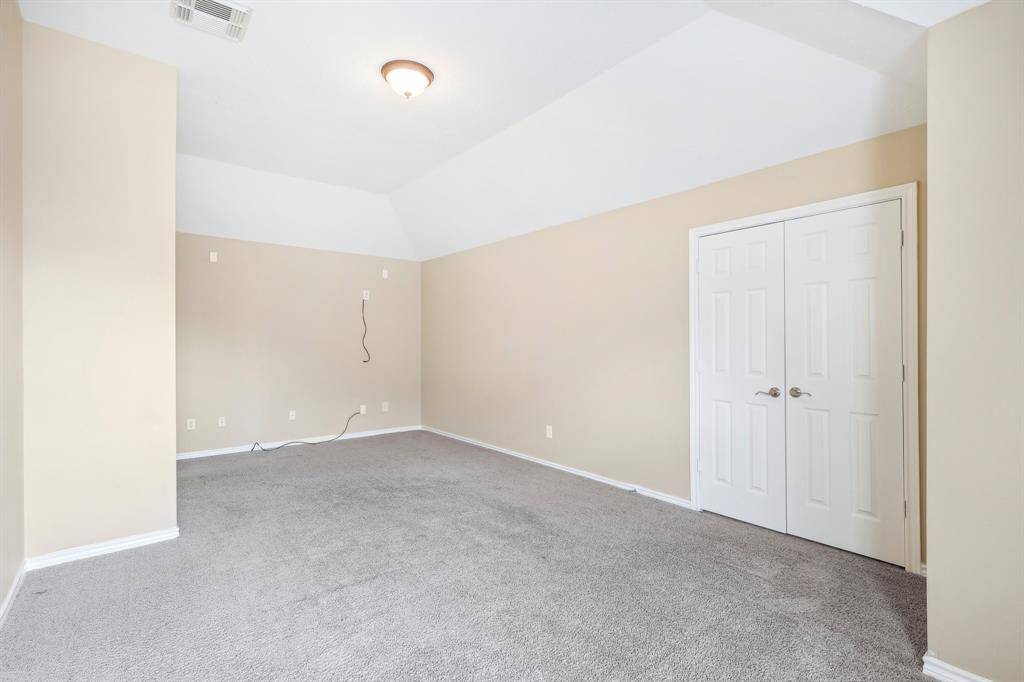
Media room
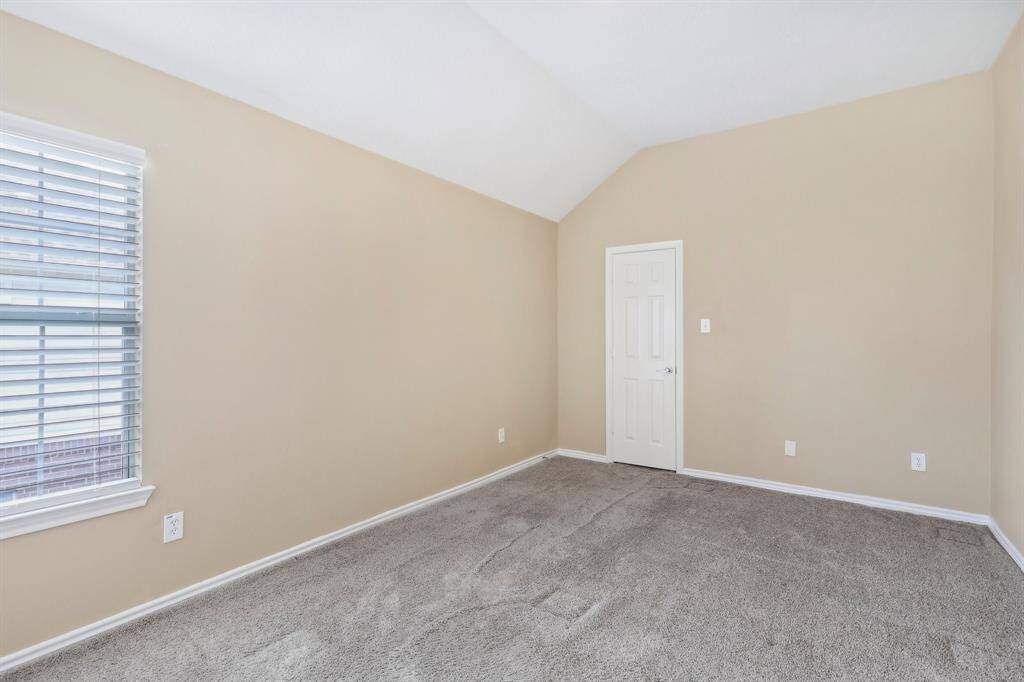
Bedroom 2
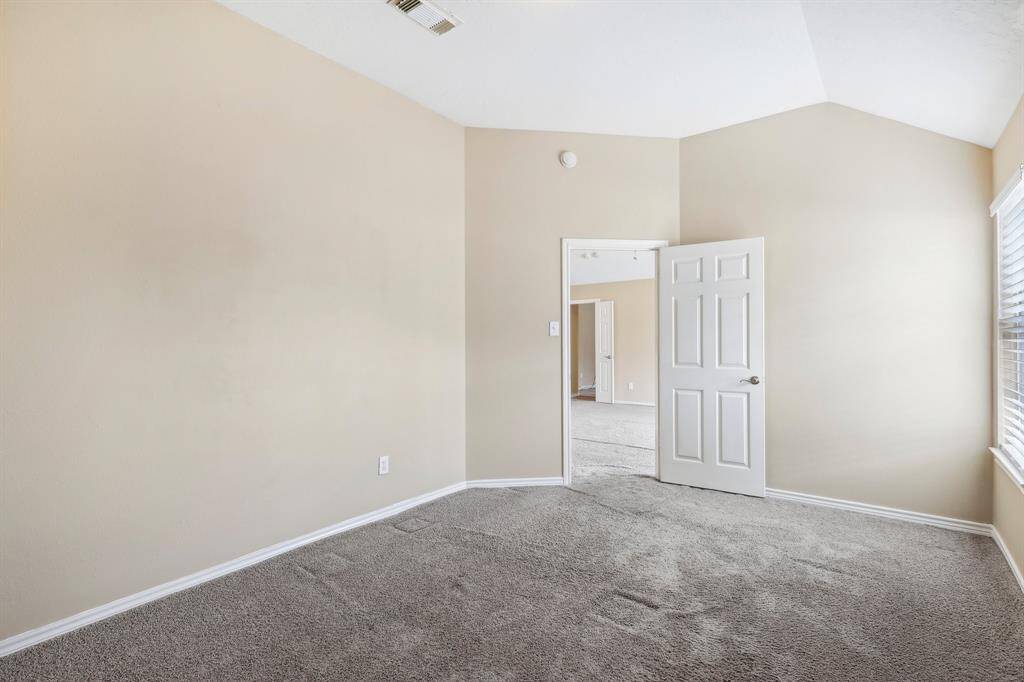
Bedroom 2
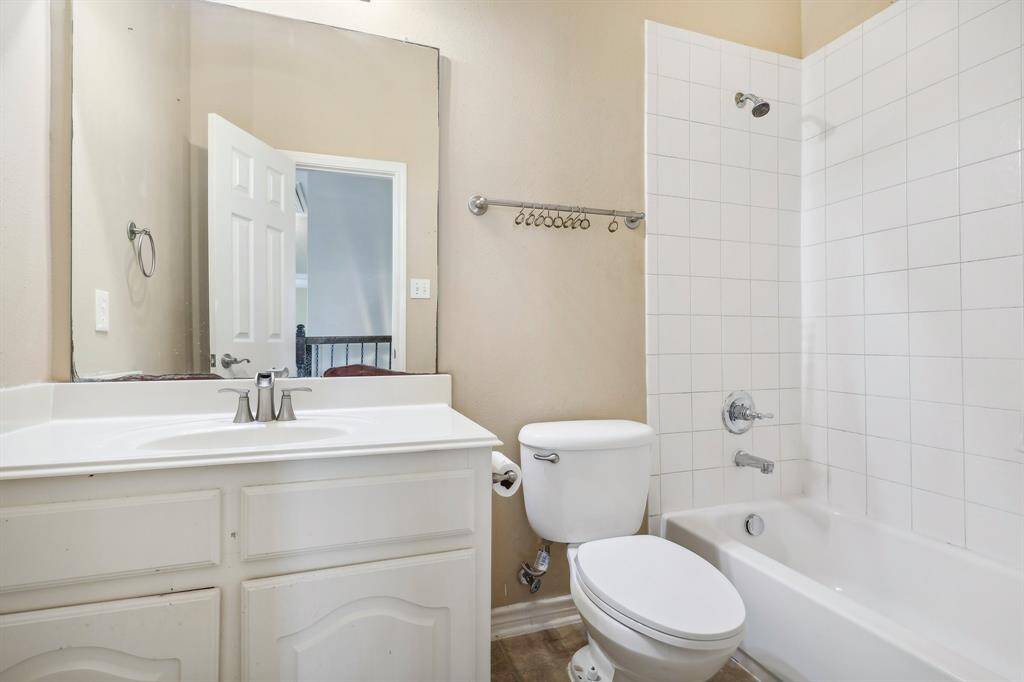
Full bathroom between bedroom 2 and 3
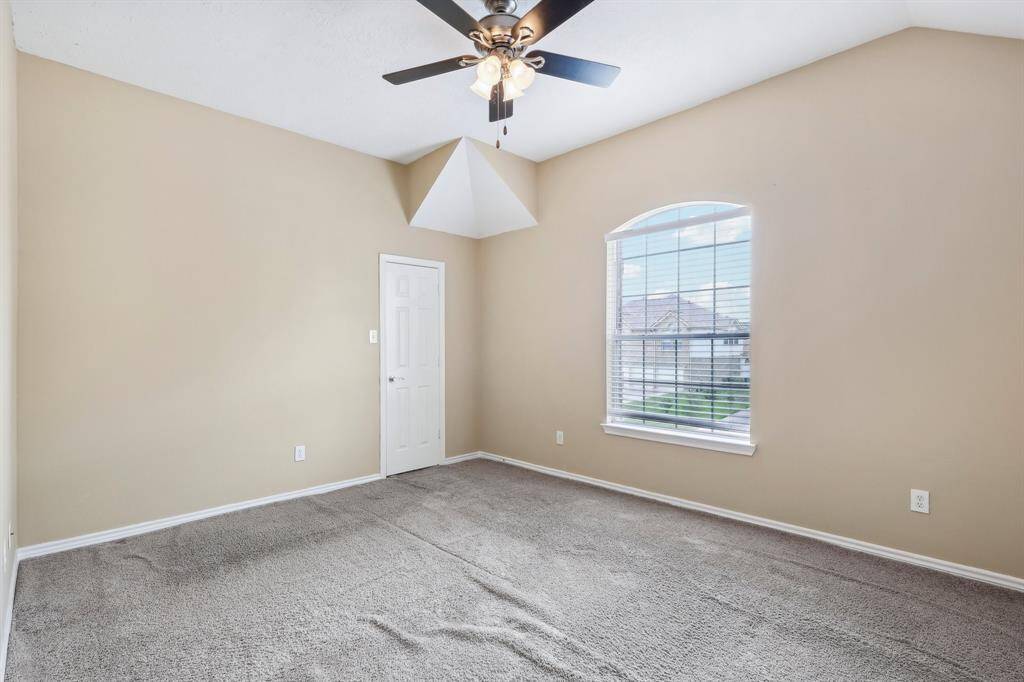
Bedroom 3
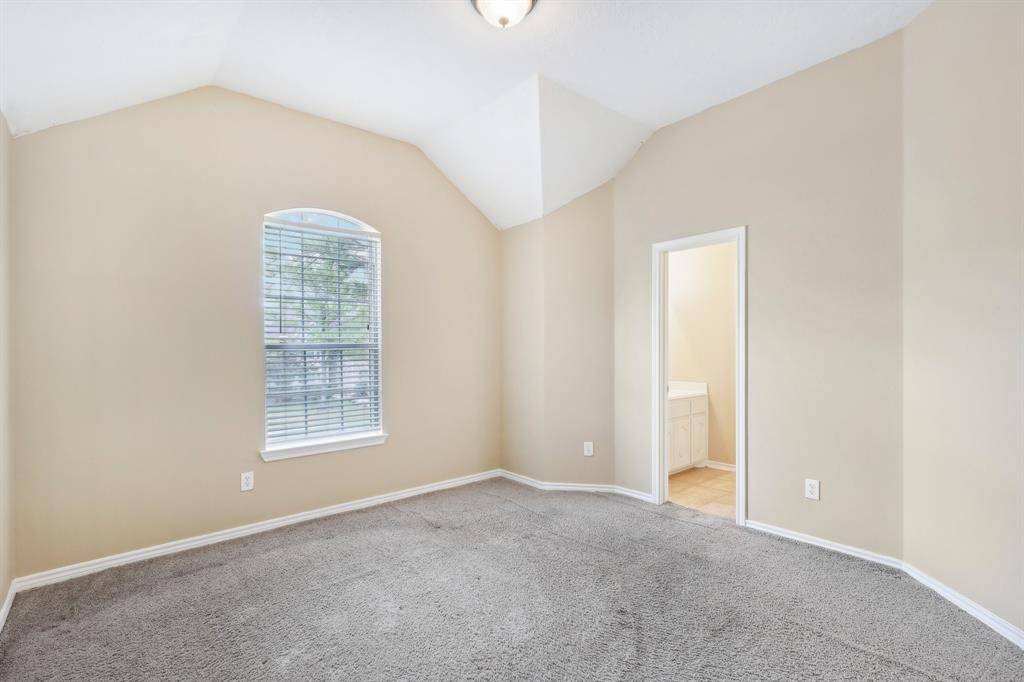
Bedroom 4 with Jack and Jill bathroom.
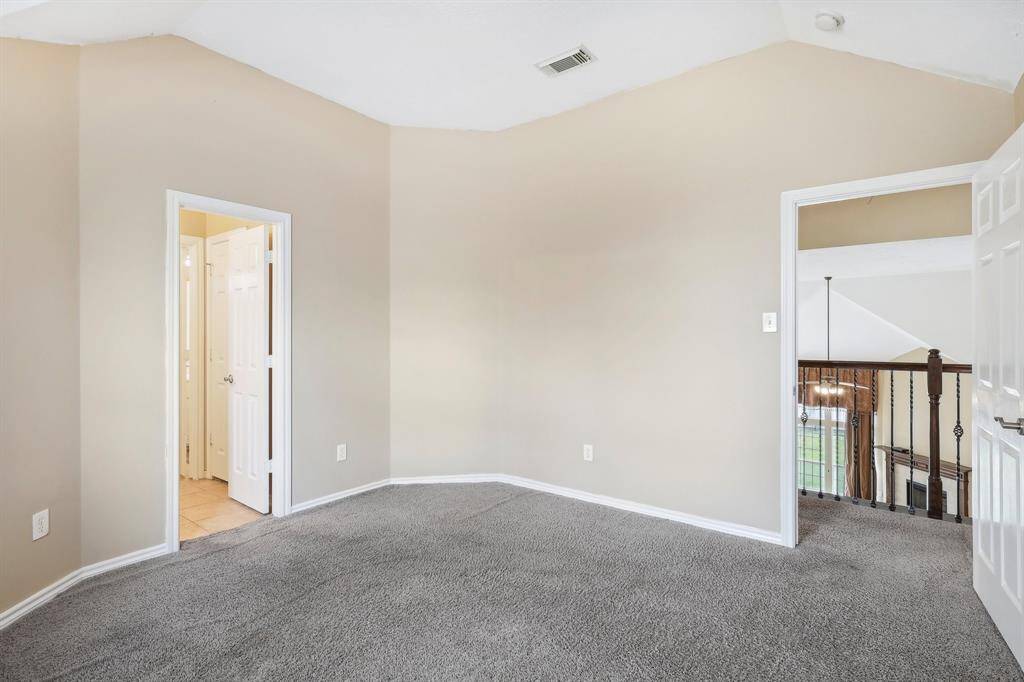
Bedroom 4
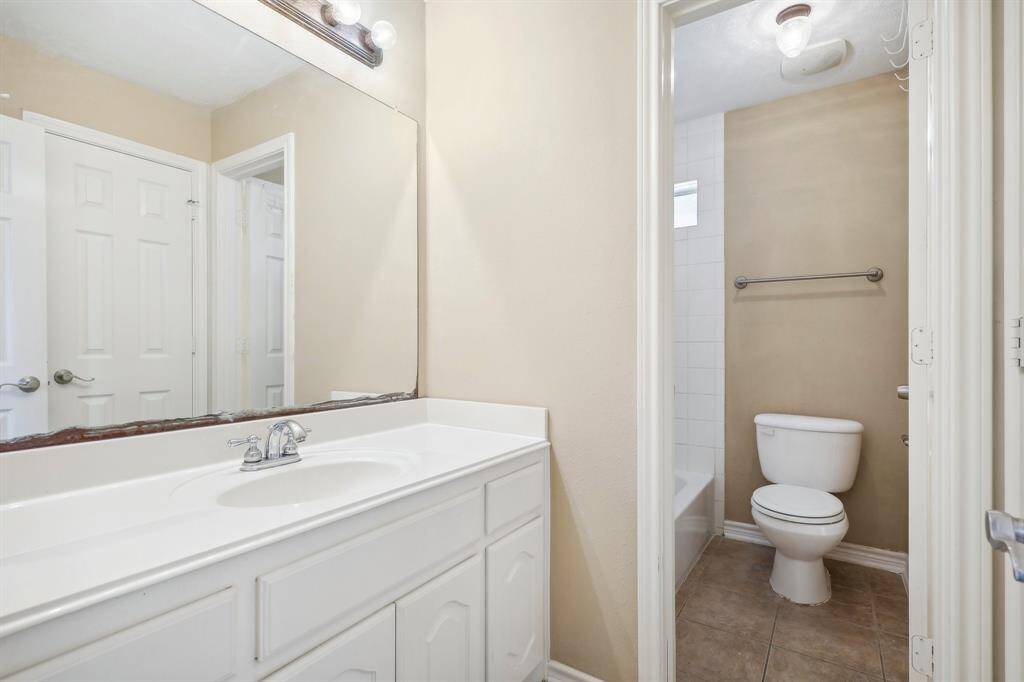
Jack and Jill sink area off of bedroom 4 and 5.
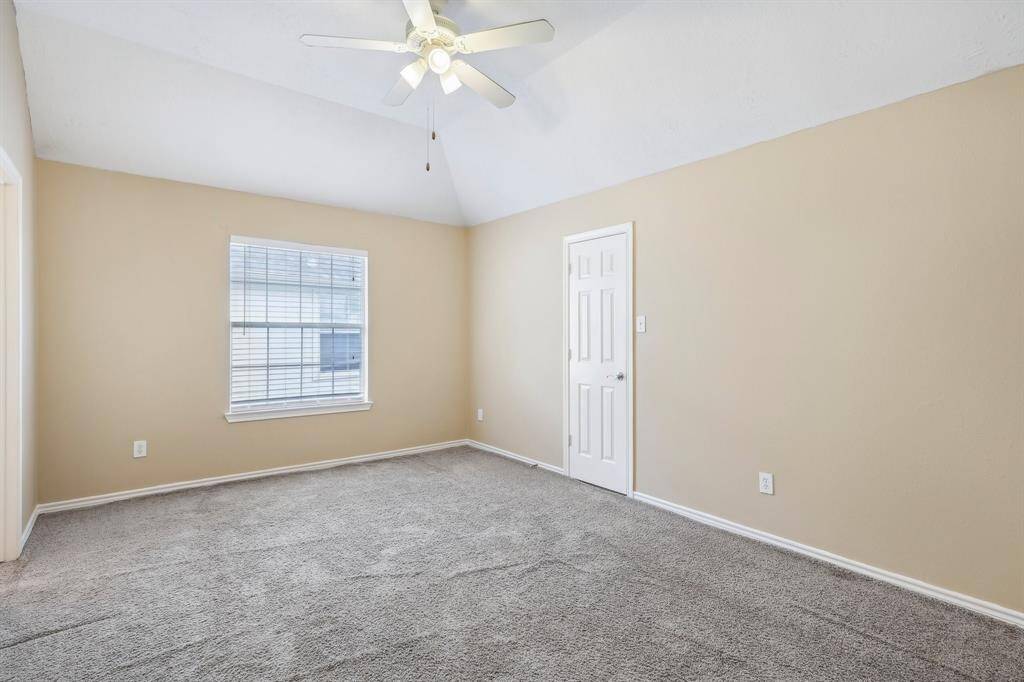
Bedroom 5
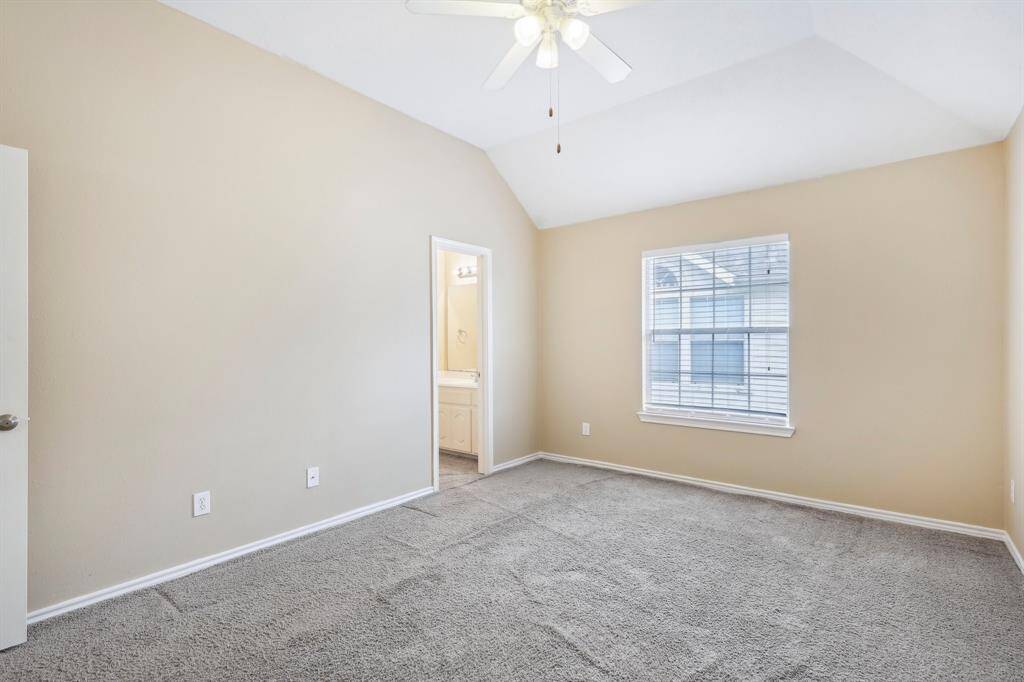
Bedroom 5 and view to Jack and Jill bath
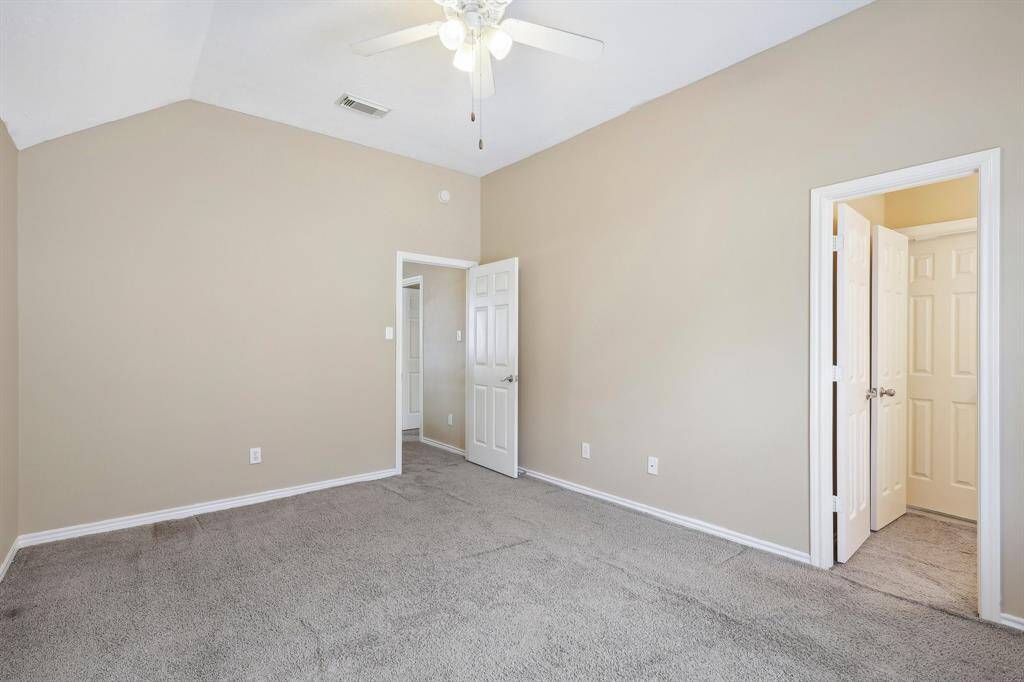
Bedroom 5.
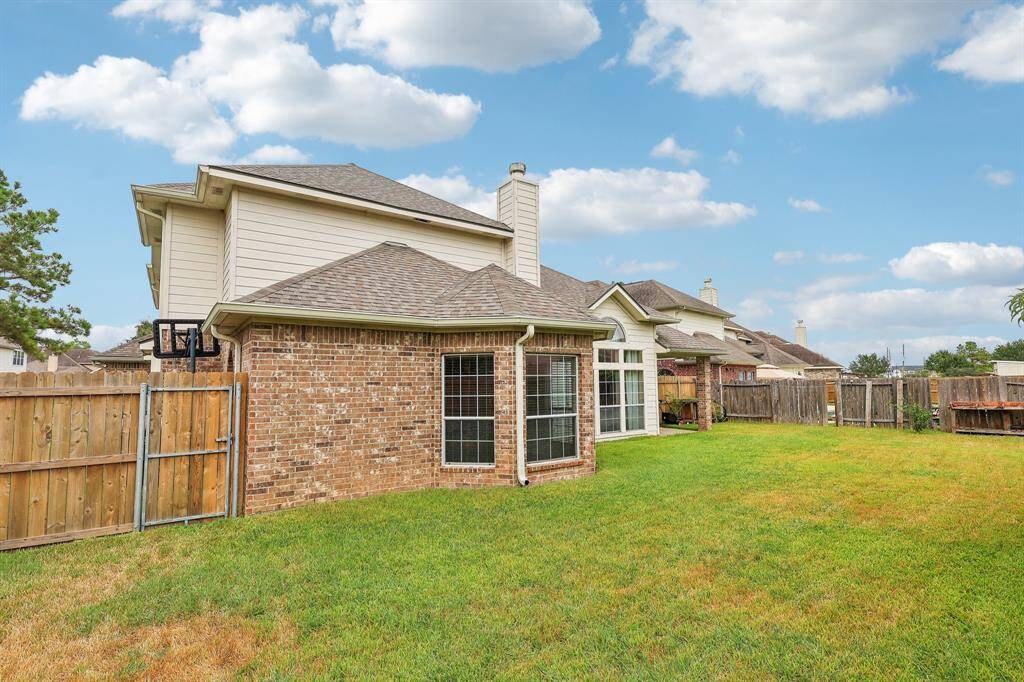
Very large back side yard.
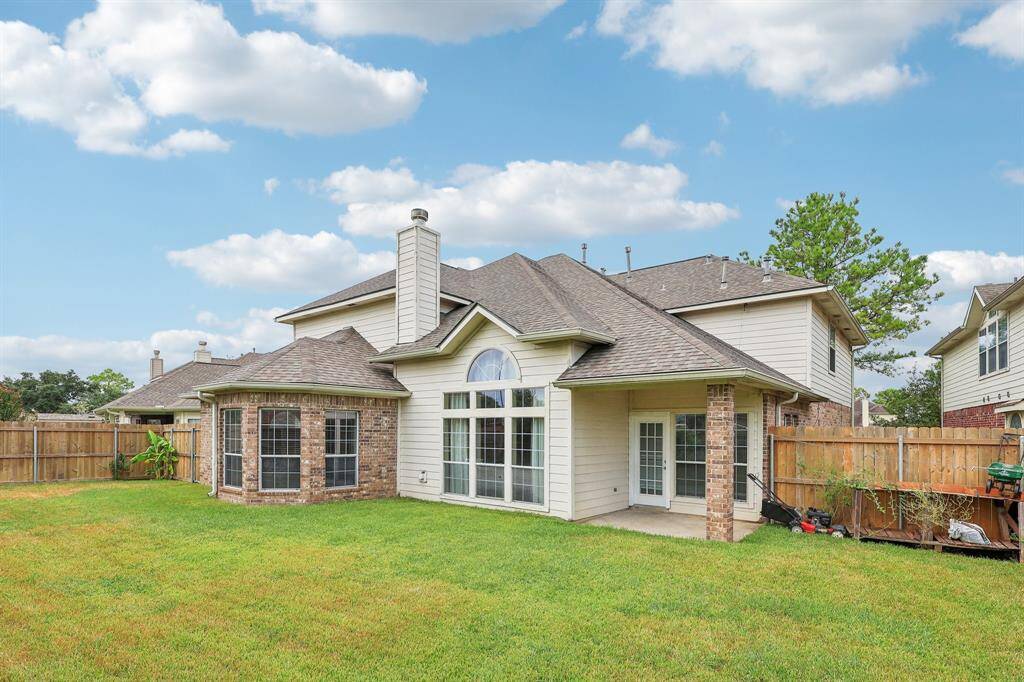
Covered back porch with huge lawn.