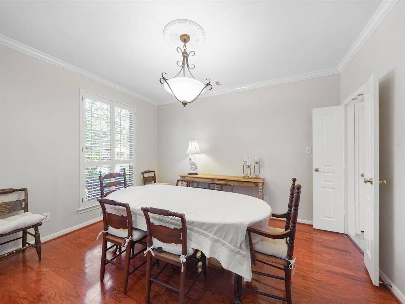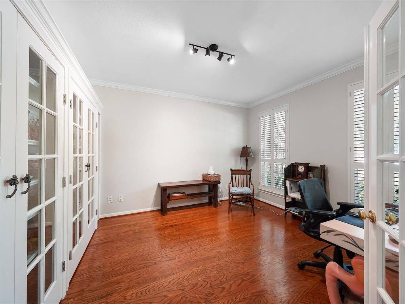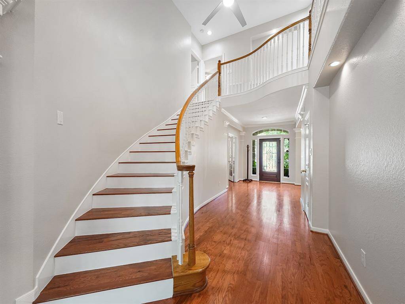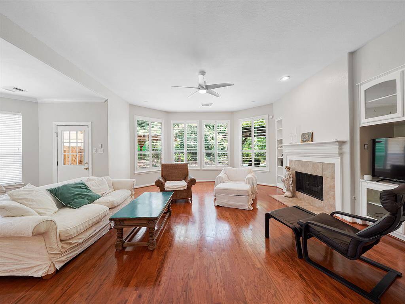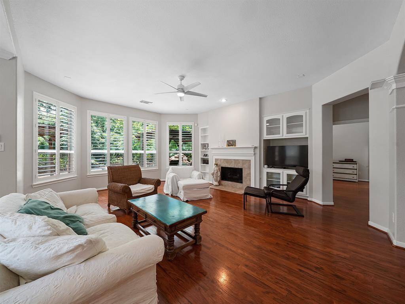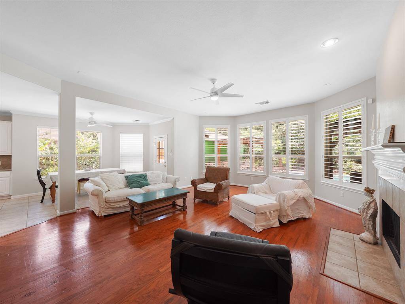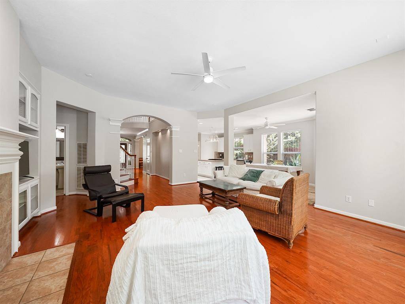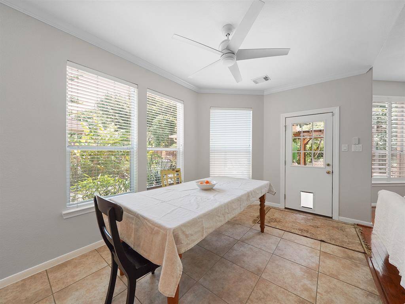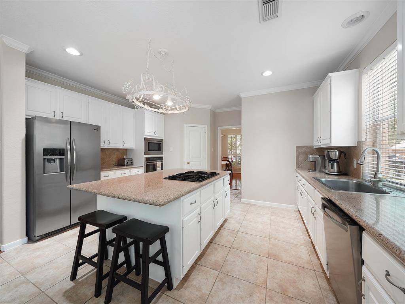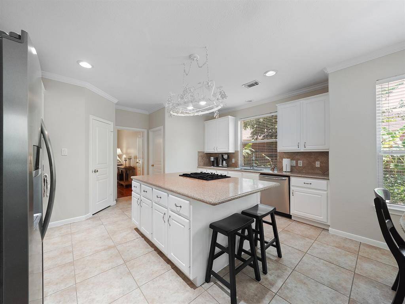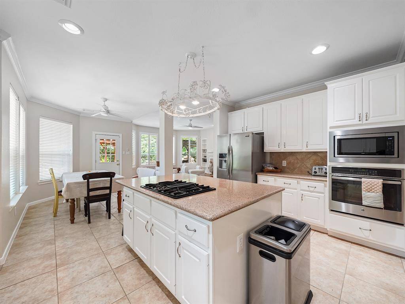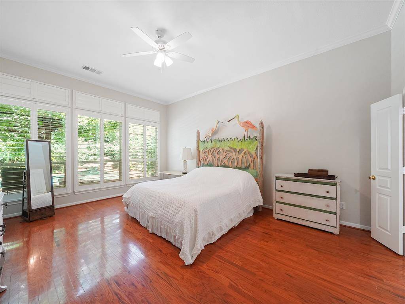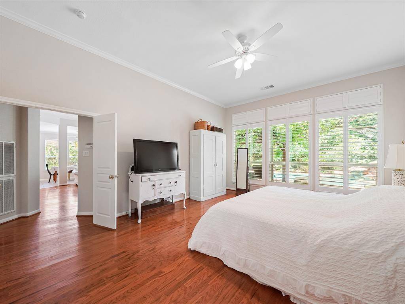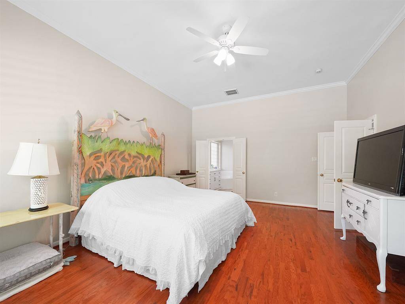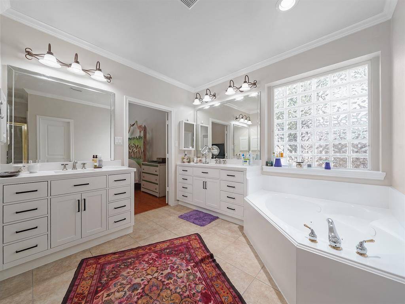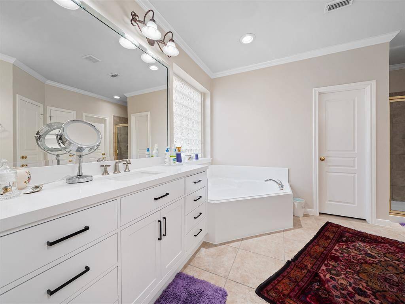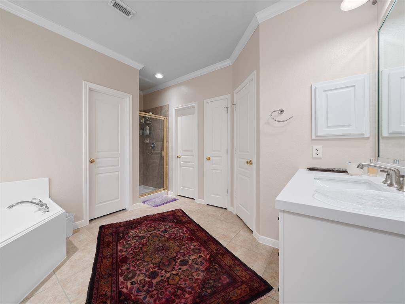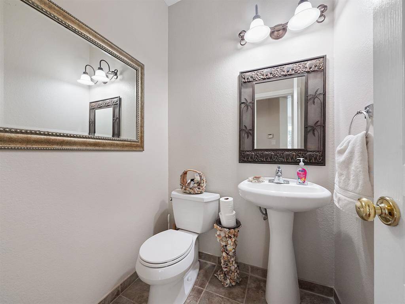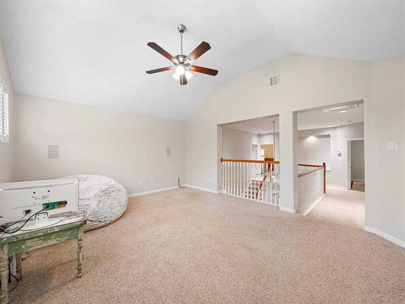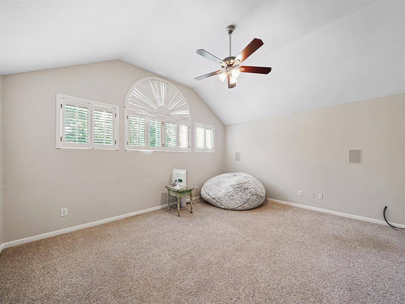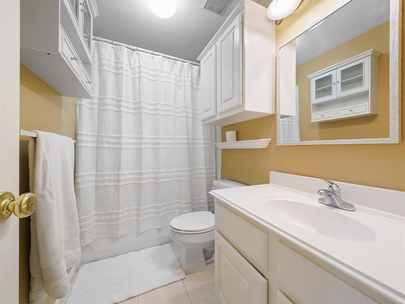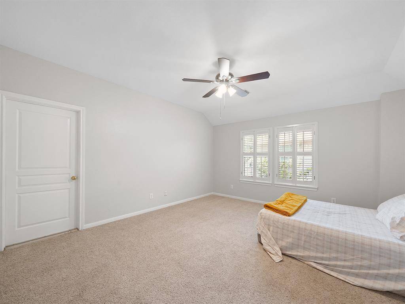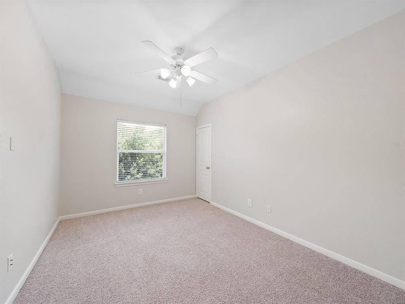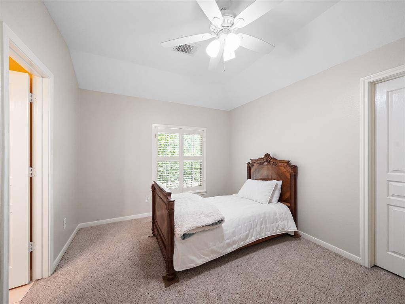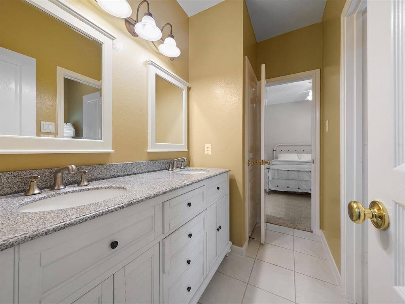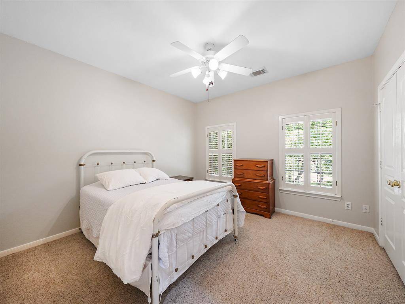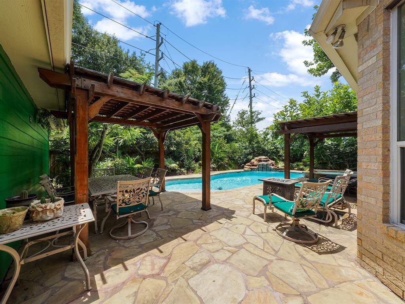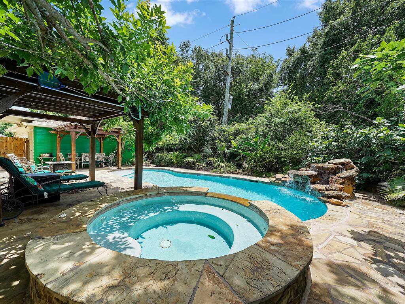23647 Litchfield Bend Lane, Houston, Texas 77494
$700,000
5 Beds
3 Full / 1 Half Baths
Single-Family


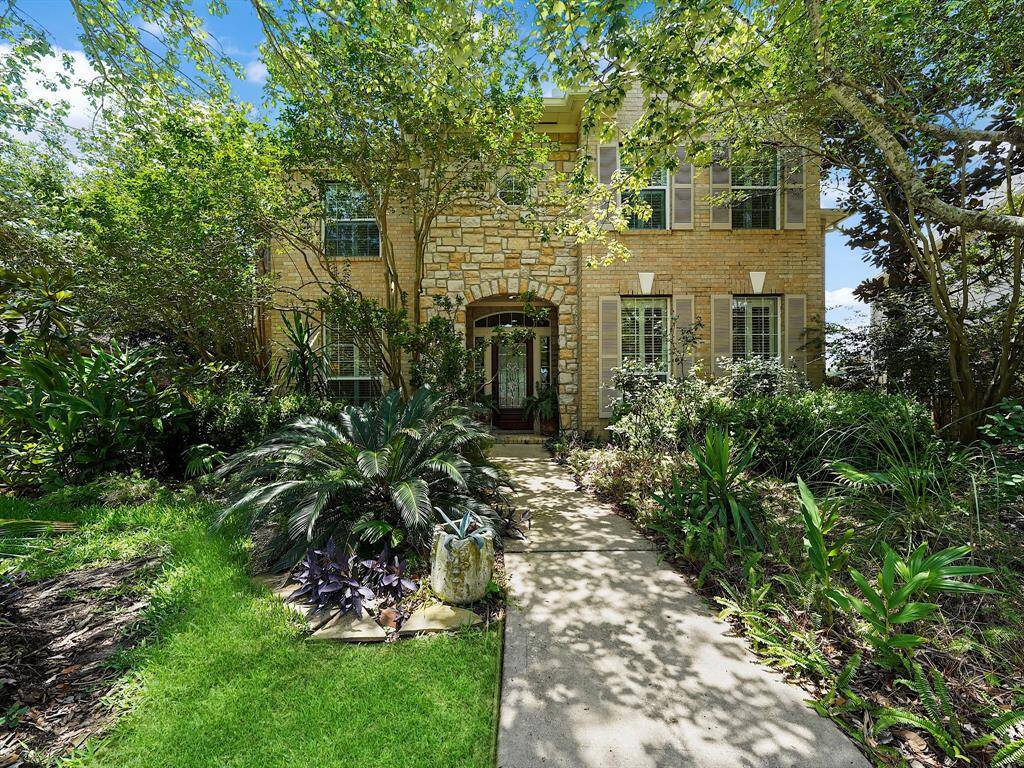
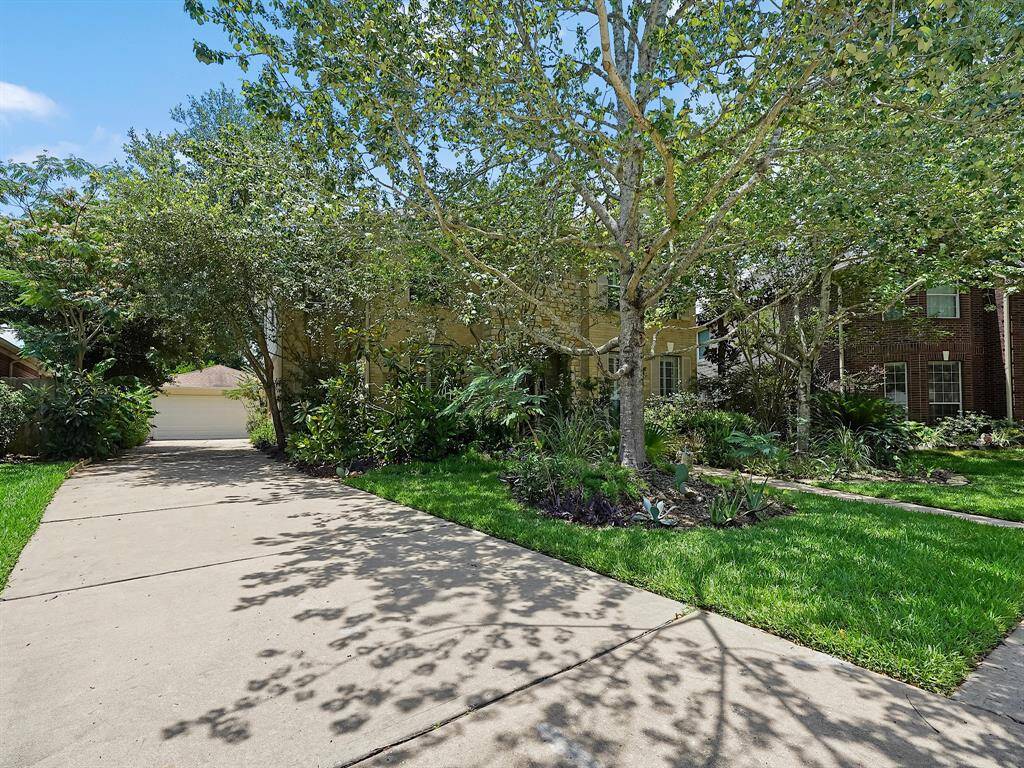
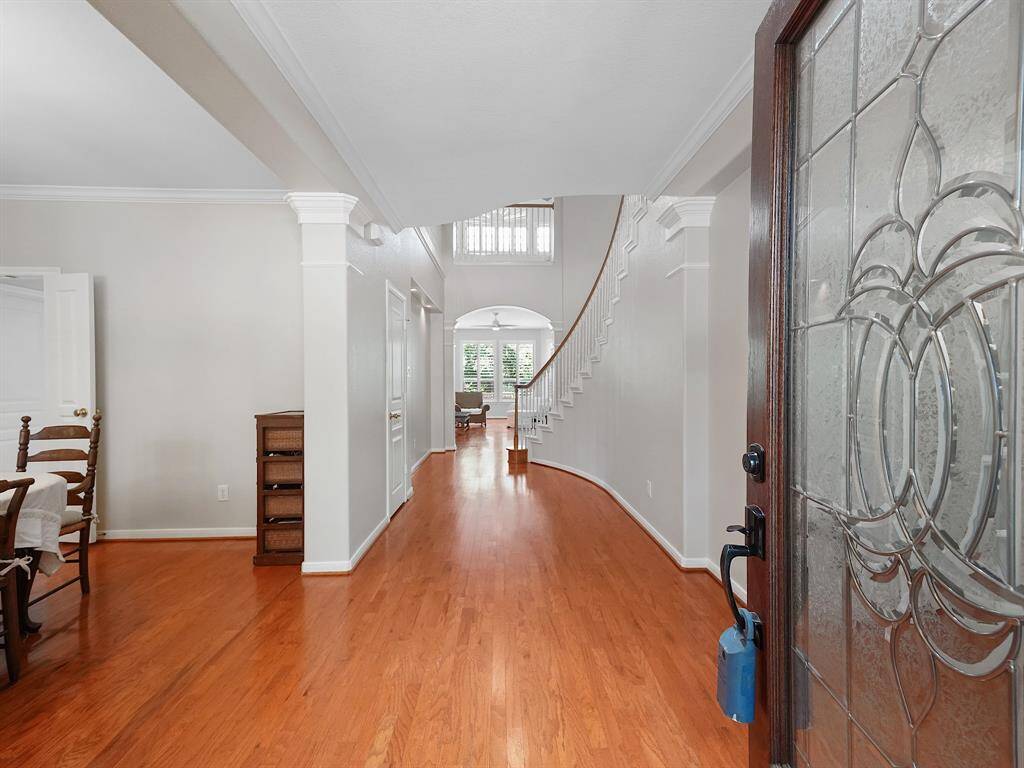
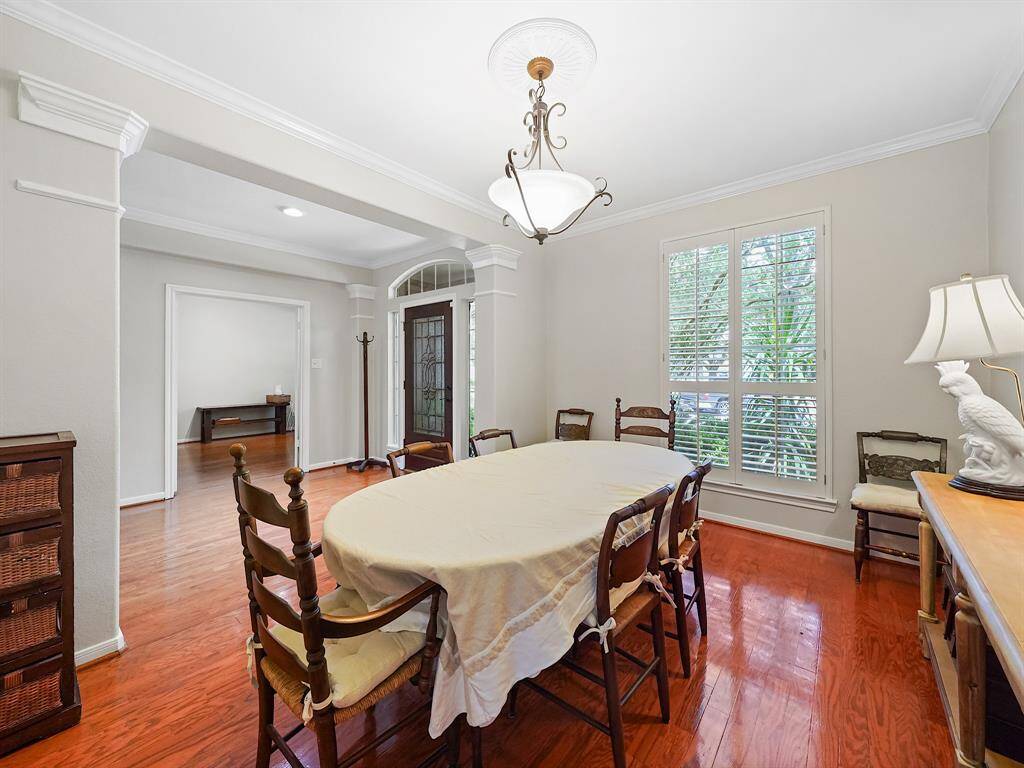
Request More Information
About 23647 Litchfield Bend Lane
Nestled in a prime location with convenient access to a wealth of amenities, this stunning 5-bedroom home offers a luxurious and comfortable lifestyle. Freshly painted throughout, the residence exudes a sense of modern elegance. The spacious layout includes a dedicated office and a game room, perfect for both work and play. The heart of the home lies in the kitchen, featuring updated white cabinets, an island with a gas cooktop, Avanza countertops, and stainless steel appliances. Wood flooring flows seamlessly through the main living areas and into the primary retreat, creating a warm and inviting ambiance. The primary retreat boasts a remodeled ensuite bathroom with dual vanities, a jetted tub, and a separate shower. Step outside to discover a backyard oasis with a sparkling pool, spa, and lush tropical garden. Backing to a serene bayou, the property offers privacy and tranquility.
Highlights
23647 Litchfield Bend Lane
$700,000
Single-Family
3,476 Home Sq Ft
Houston 77494
5 Beds
3 Full / 1 Half Baths
8,939 Lot Sq Ft
General Description
Taxes & Fees
Tax ID
2290070010660914
Tax Rate
2.2319%
Taxes w/o Exemption/Yr
$11,369 / 2024
Maint Fee
Yes / $1,450 Annually
Room/Lot Size
Living
21 x 16
Dining
13 x 10
Kitchen
12 x 12
Breakfast
12 x 9
1st Bed
19 x 15
2nd Bed
13 x 10
3rd Bed
12 x 12
4th Bed
15 x 13
5th Bed
13 x 10
Interior Features
Fireplace
1
Floors
Carpet, Tile, Wood
Countertop
Avanza
Heating
Central Gas
Cooling
Central Electric
Connections
Electric Dryer Connections, Gas Dryer Connections, Washer Connections
Bedrooms
1 Bedroom Up, Primary Bed - 1st Floor
Dishwasher
Yes
Range
Yes
Disposal
Yes
Microwave
Yes
Oven
Electric Oven
Energy Feature
Ceiling Fans, Digital Program Thermostat, Insulated/Low-E windows
Interior
Alarm System - Owned, Fire/Smoke Alarm, High Ceiling
Loft
Maybe
Exterior Features
Foundation
Slab
Roof
Composition
Exterior Type
Brick, Wood
Water Sewer
Water District
Exterior
Back Green Space, Back Yard, Back Yard Fenced, Patio/Deck, Private Driveway, Sprinkler System, Subdivision Tennis Court
Private Pool
Yes
Area Pool
Yes
Lot Description
Cul-De-Sac, In Golf Course Community, Subdivision Lot
New Construction
No
Listing Firm
Schools (KATY - 30 - Katy)
| Name | Grade | Great School Ranking |
|---|---|---|
| Griffin Elem (Katy) | Elementary | 10 of 10 |
| Cinco Ranch Jr High | Middle | 9 of 10 |
| Cinco Ranch High | High | 8 of 10 |
School information is generated by the most current available data we have. However, as school boundary maps can change, and schools can get too crowded (whereby students zoned to a school may not be able to attend in a given year if they are not registered in time), you need to independently verify and confirm enrollment and all related information directly with the school.

