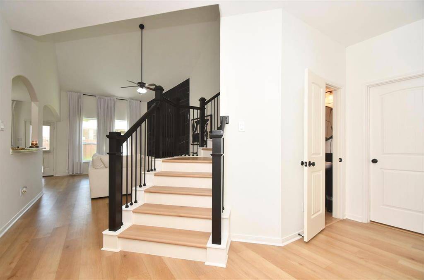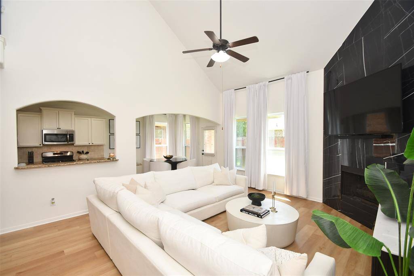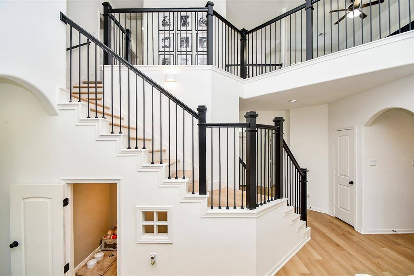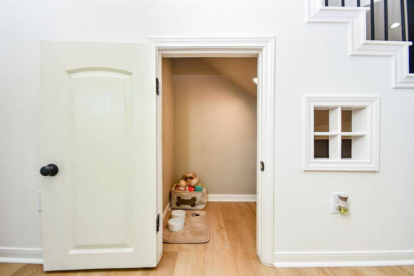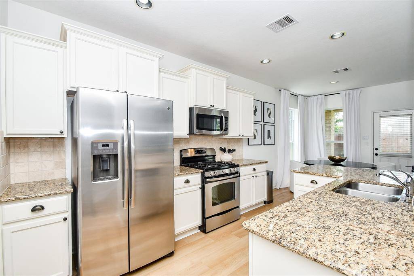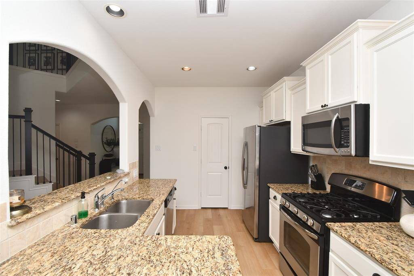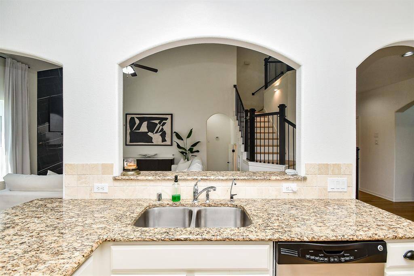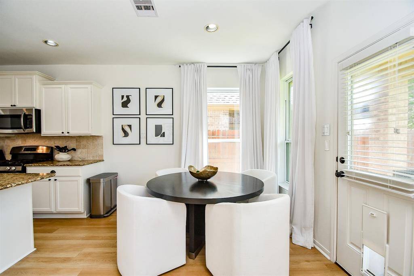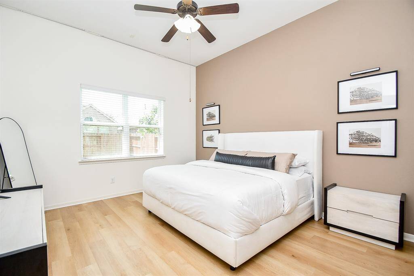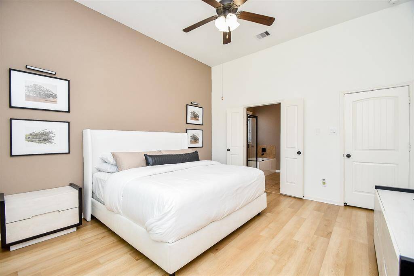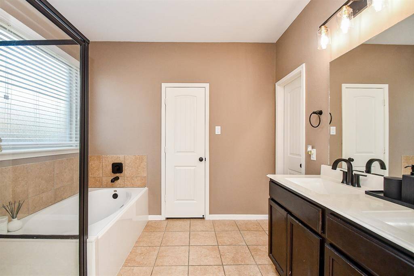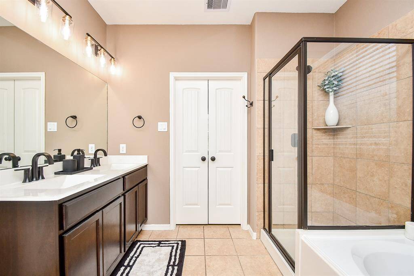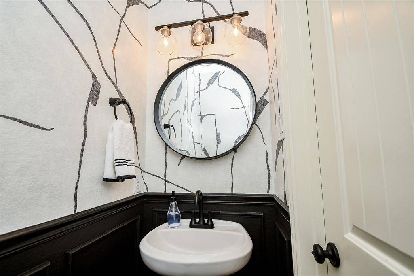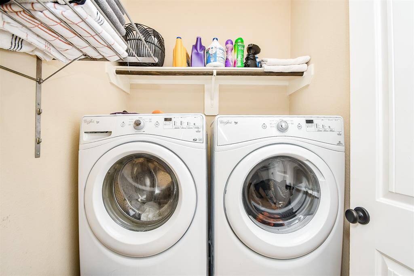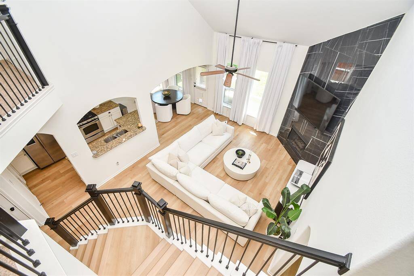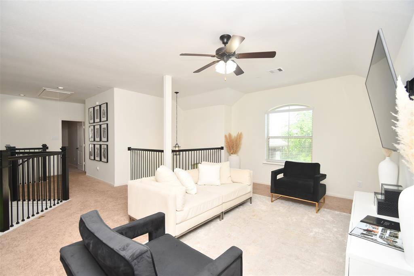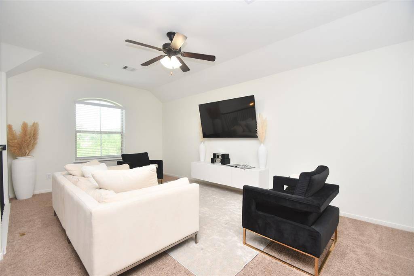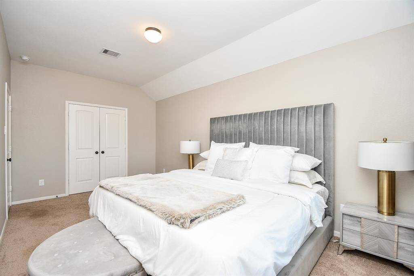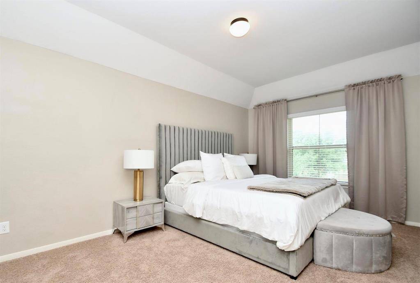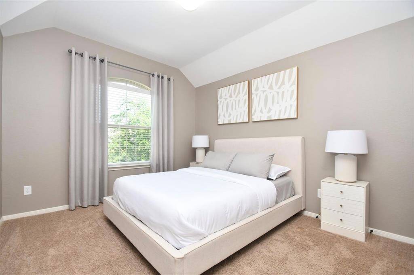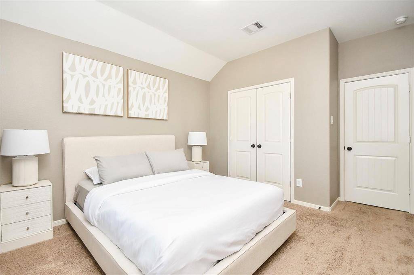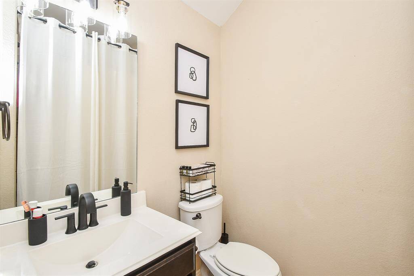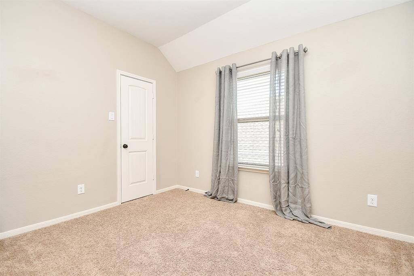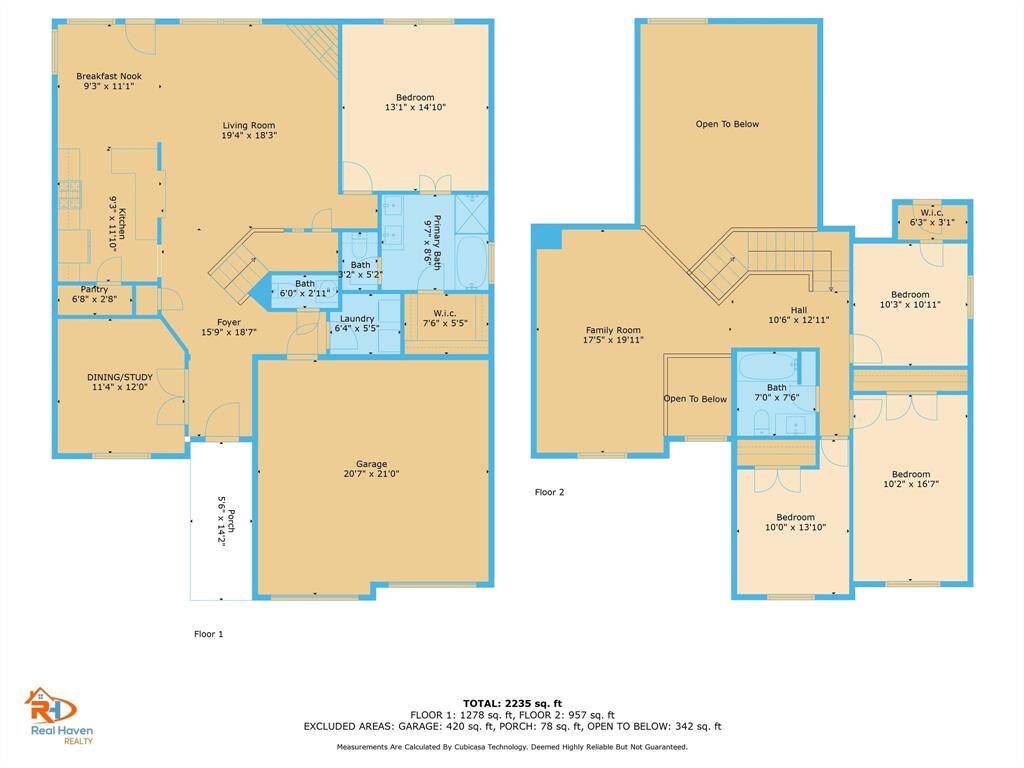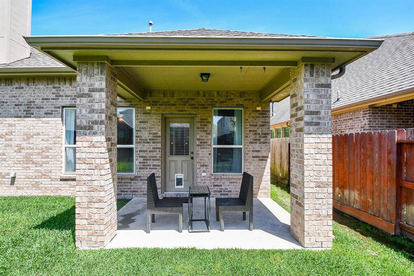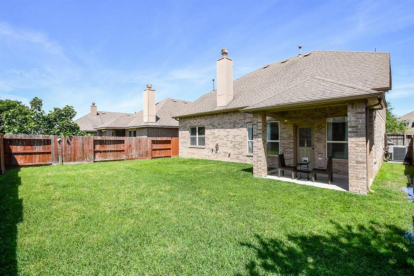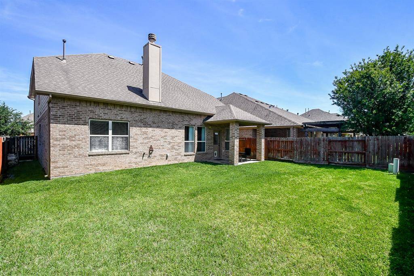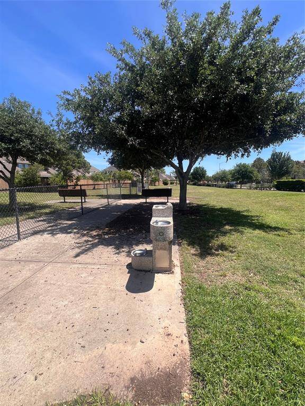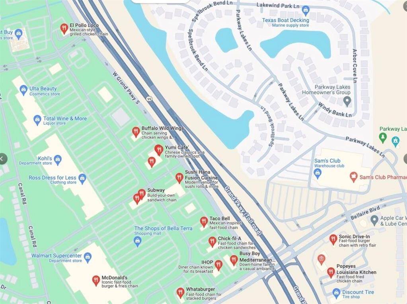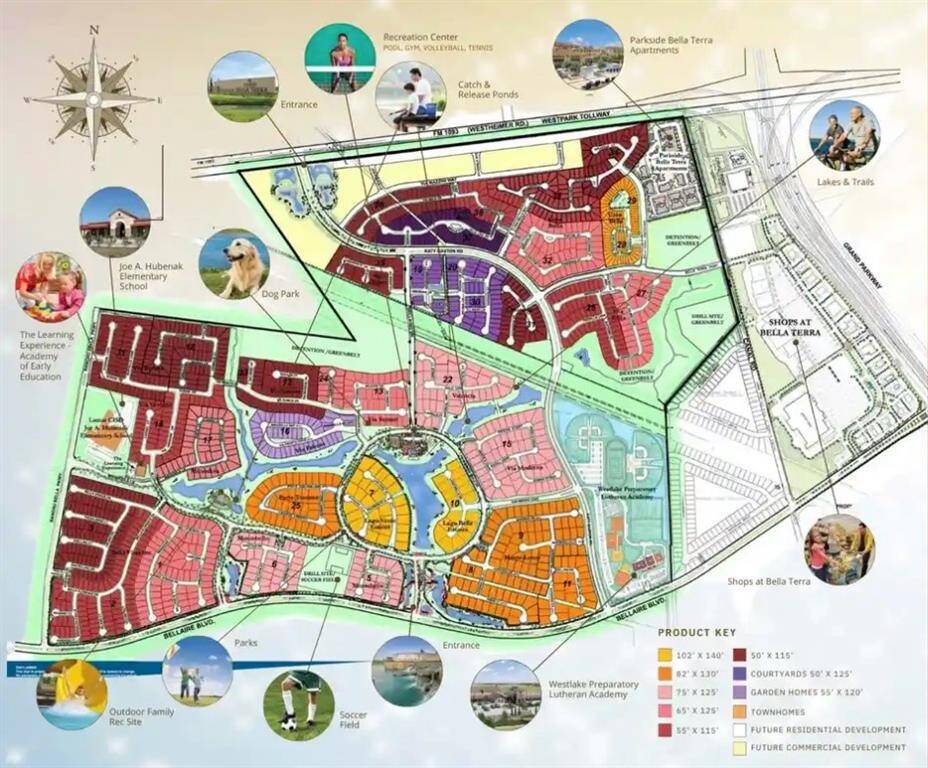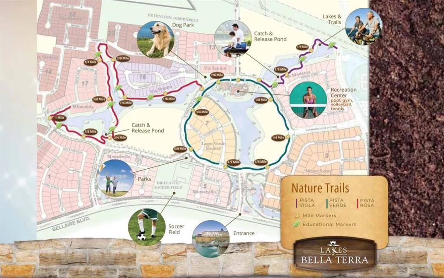24119 Via Renata Drive, Houston, Texas 77406
$2,750
4 Beds
2 Full / 1 Half Baths
Single-Family
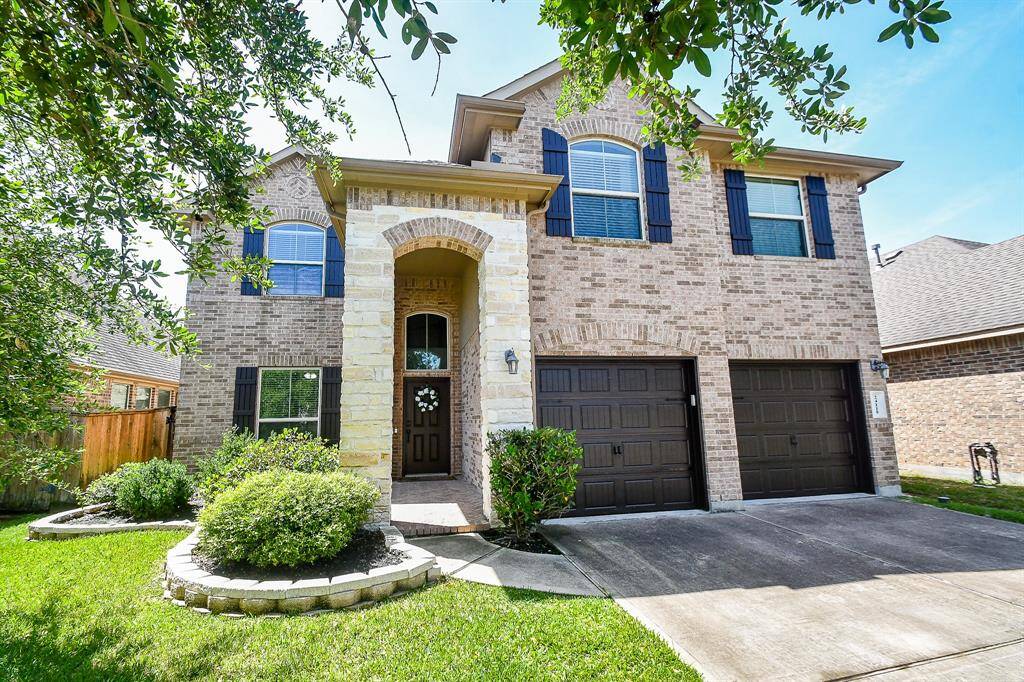

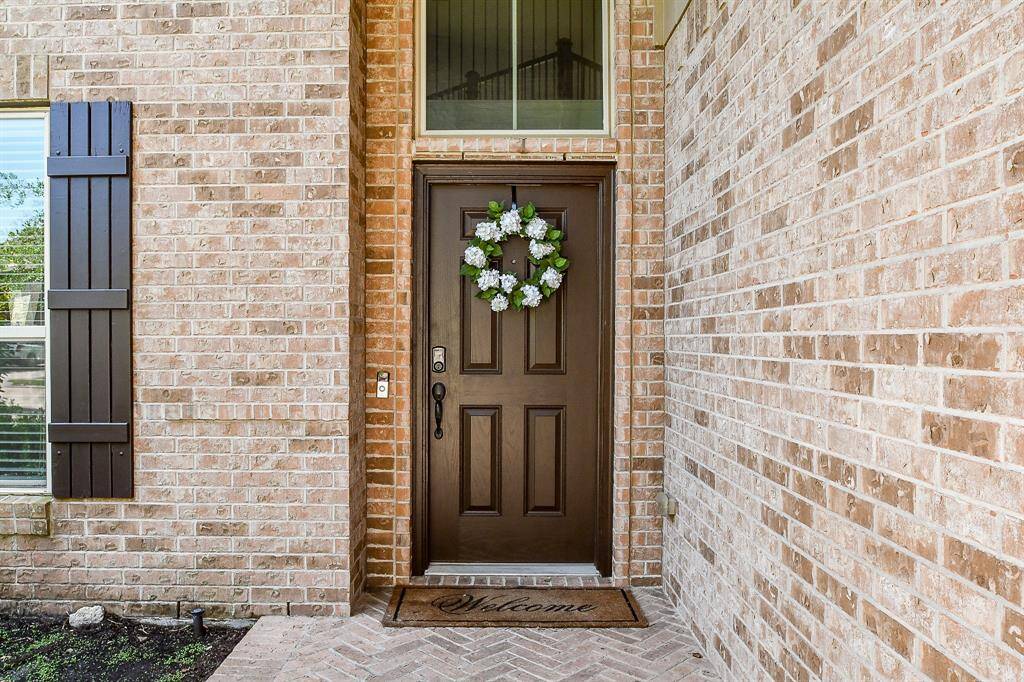
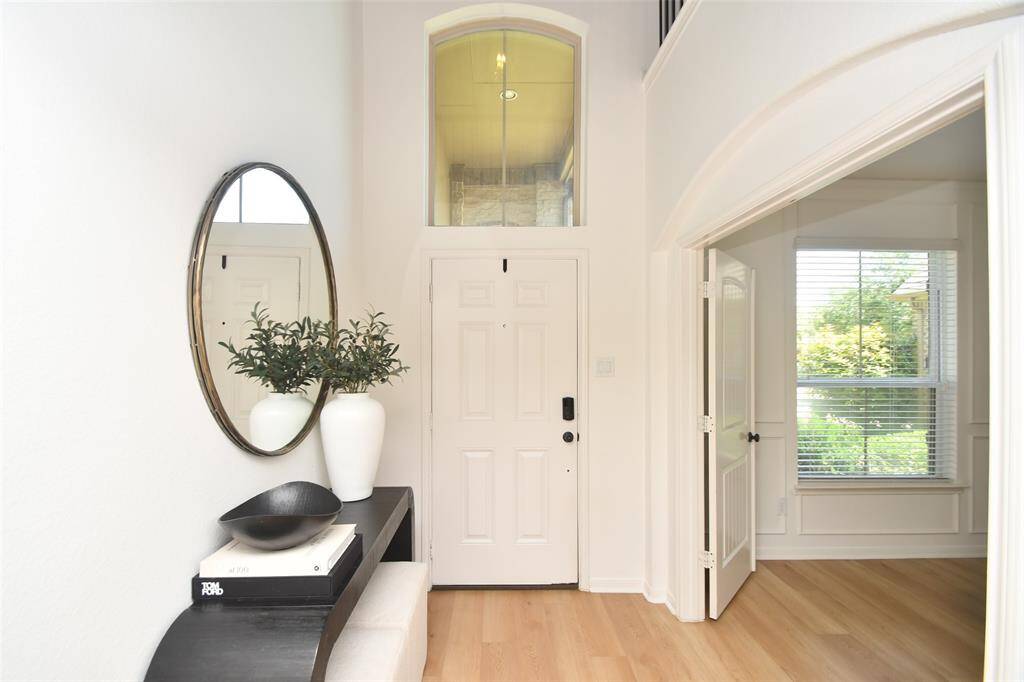


Request More Information
About 24119 Via Renata Drive
Renting doesn't mean settling! Step into luxe living in this beautiful 4-bedroom, 2.5-bathroom showpiece. Immerse yourself in the spacious two-story living area, with vinyl plank flooring, seamlessly connecting the kitchen and breakfast area. Flexibility is king with a sizable room off the foyer, perfect for dining or an office/study. Retreat to the main floor primary suite featuring a spacious bathroom, walk-in closet, and separate shower/tub. Upstairs discover a stunning bonus room, awaiting your personal touch, and three additional bedrooms, along with a full bath. Upgrades abound, including a 2020 AC replacement, fresh interior paint, and newly painted shutters and garage doors. Nestled in the coveted Lakes of Bella Terra, relish in the top-rated schools just minutes away. Indulge in the vibrant community amenities, from recreational facilities (separate access fee) to scenic walking trails, a dog park and serene lakes. Welcome home to luxury living at its finest.
Highlights
24119 Via Renata Drive
$2,750
Single-Family
2,437 Home Sq Ft
Houston 77406
4 Beds
2 Full / 1 Half Baths
5,750 Lot Sq Ft
General Description
Taxes & Fees
Tax ID
4777120020100901
Tax Rate
Unknown
Taxes w/o Exemption/Yr
Unknown
Maint Fee
No
Room/Lot Size
Living
19.4x18.3
Dining
12x11.4
Kitchen
11.1x9.3
Breakfast
11.1x9.3
1st Bed
14.10x13.1
2nd Bed
16.7x10.3
3rd Bed
13.1x10
4th Bed
10.11x10.3
Interior Features
Fireplace
1
Floors
Carpet, Tile, Vinyl Plank
Heating
Central Gas
Cooling
Central Electric
Connections
Electric Dryer Connections, Gas Dryer Connections, Washer Connections
Bedrooms
1 Bedroom Up, Primary Bed - 1st Floor
Dishwasher
Yes
Range
Yes
Disposal
Yes
Microwave
Yes
Oven
Convection Oven
Interior
Balcony, Fire/Smoke Alarm, Formal Entry/Foyer, High Ceiling, Refrigerator Included, Window Coverings
Loft
Maybe
Exterior Features
Water Sewer
Water District
Exterior
Back Yard Fenced, Patio/Deck, Sprinkler System, Trash Pick Up
Private Pool
No
Area Pool
Yes
Lot Description
Subdivision Lot
New Construction
No
Front Door
North
Listing Firm
Schools (LAMARC - 33 - Lamar Consolidated)
| Name | Grade | Great School Ranking |
|---|---|---|
| Hubenak Elem | Elementary | 10 of 10 |
| Leaman Jr High | Middle | None of 10 |
| Fulshear High | High | None of 10 |
School information is generated by the most current available data we have. However, as school boundary maps can change, and schools can get too crowded (whereby students zoned to a school may not be able to attend in a given year if they are not registered in time), you need to independently verify and confirm enrollment and all related information directly with the school.

