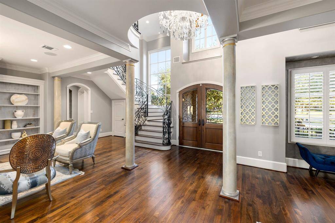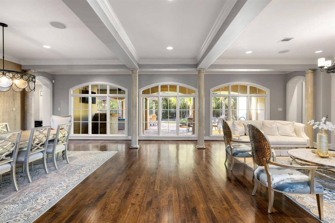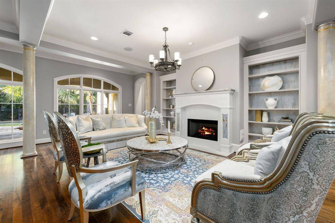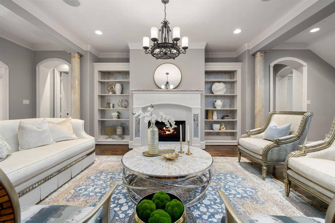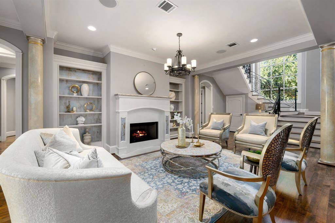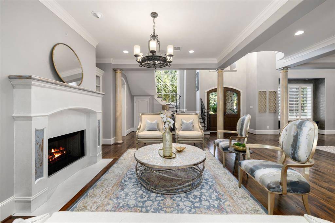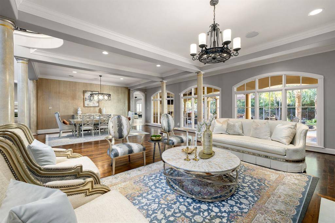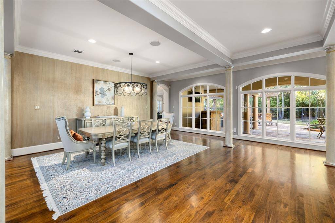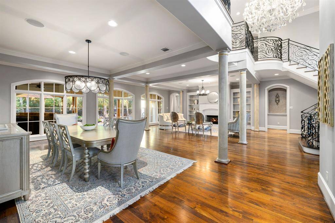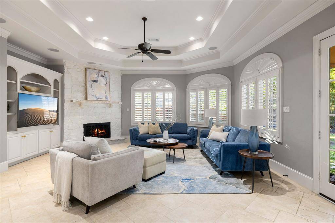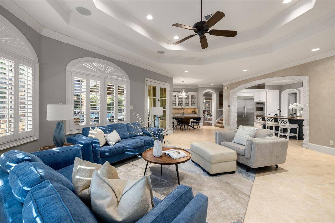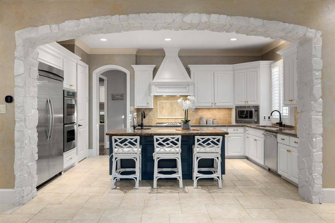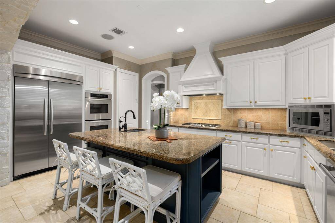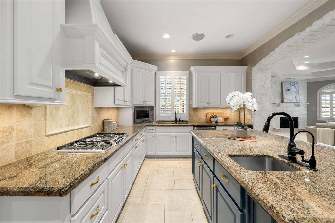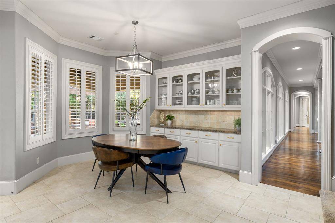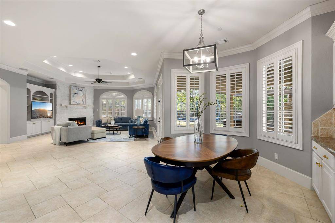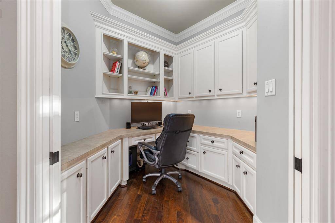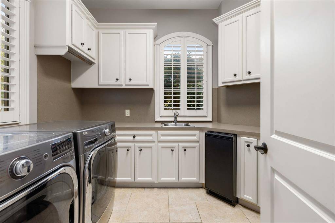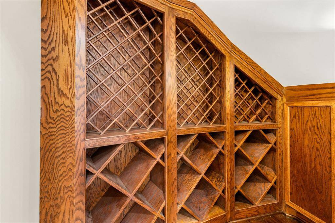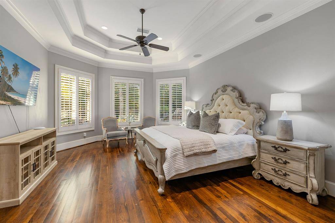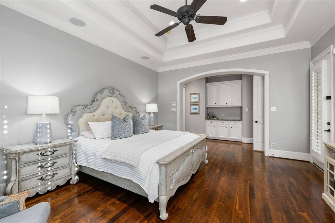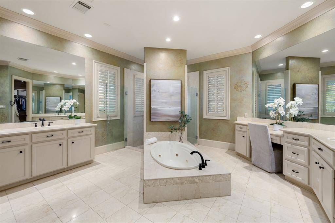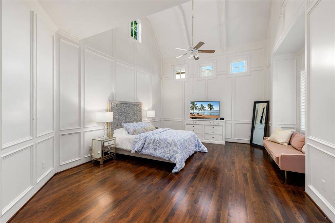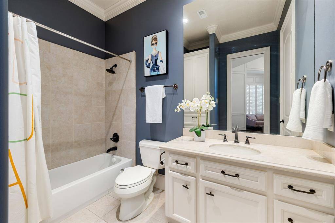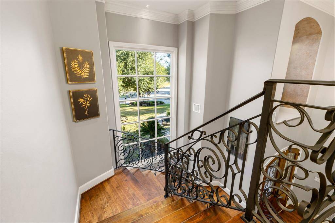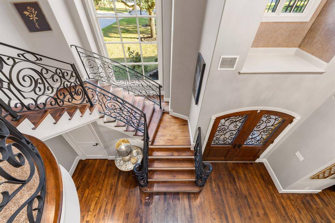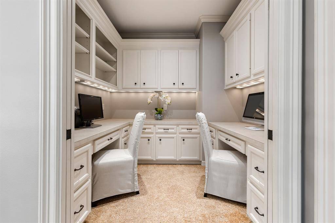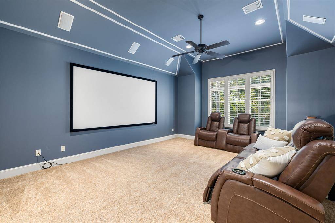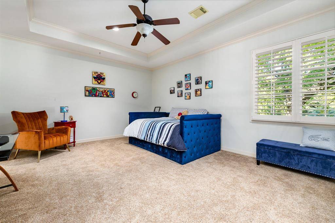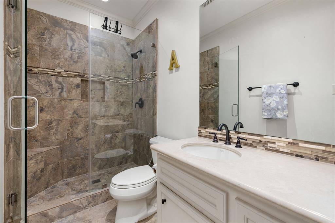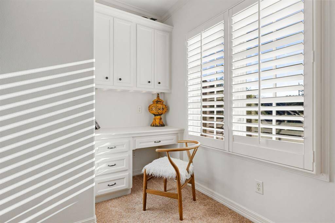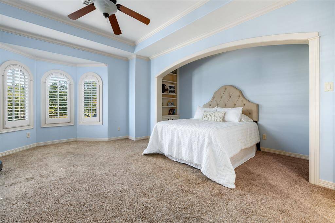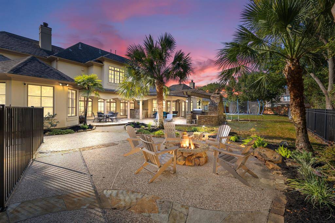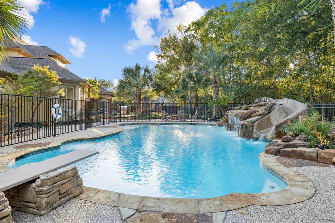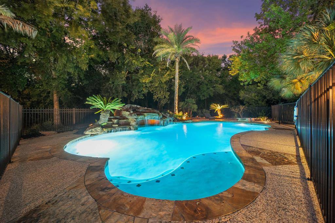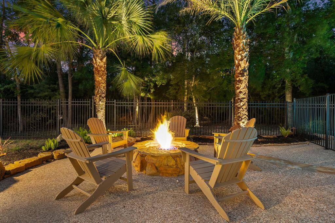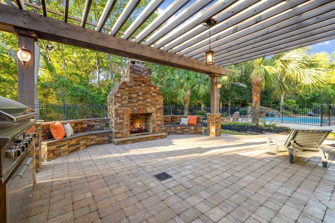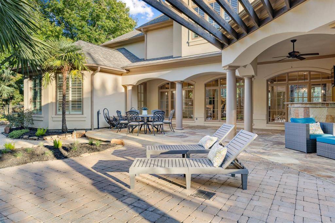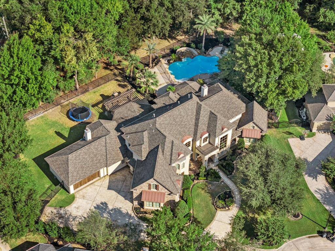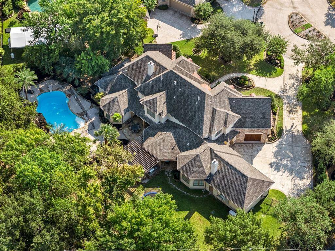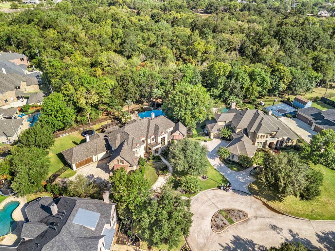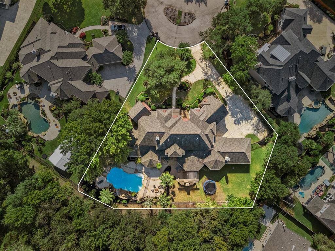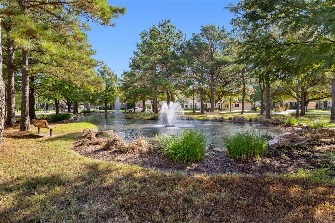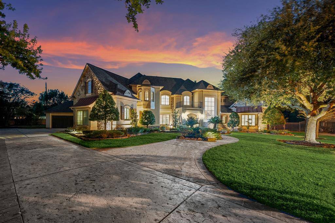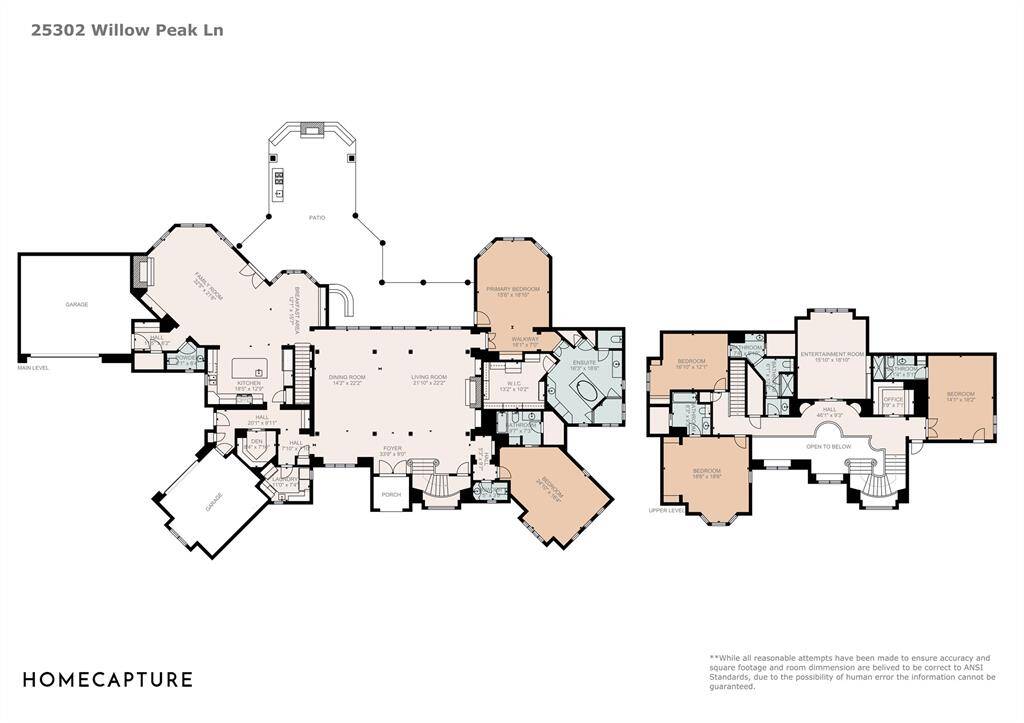25302 Willow Peak Lane, Houston, Texas 77494
$1,995,000
5 Beds
5 Full / 2 Half Baths
Single-Family
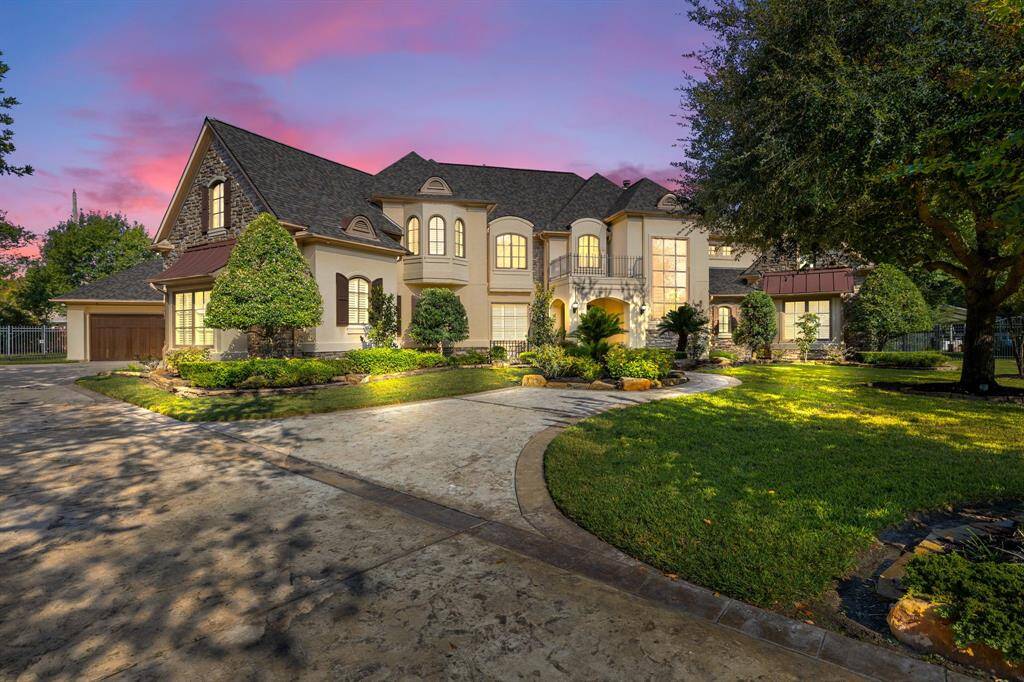

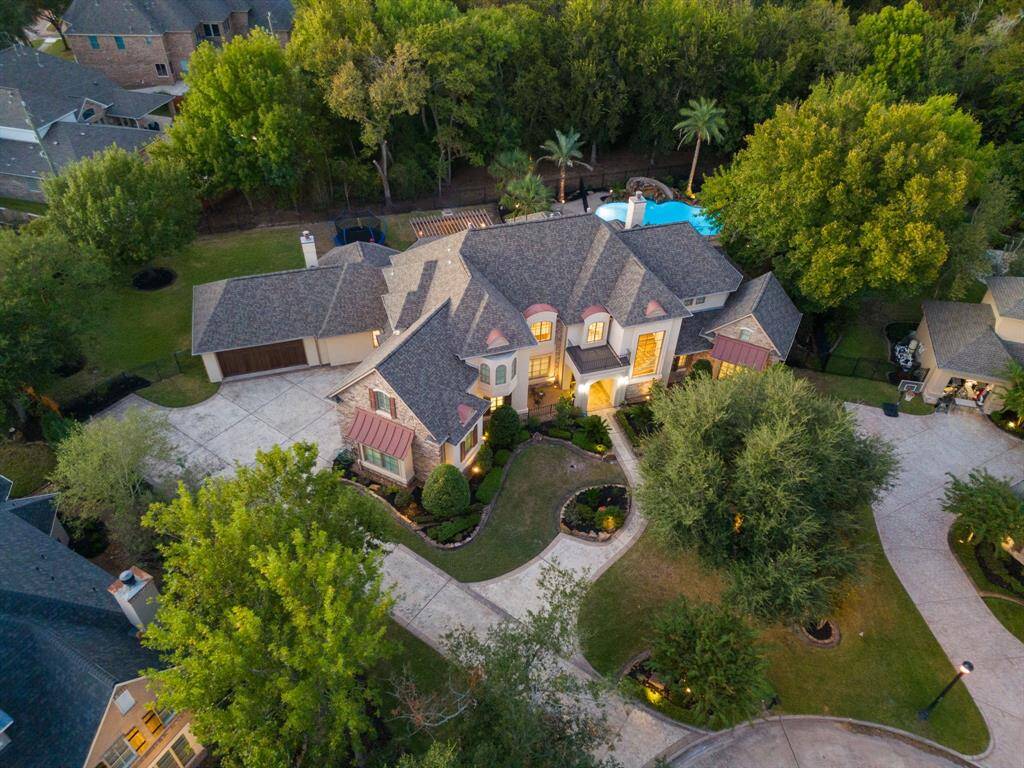
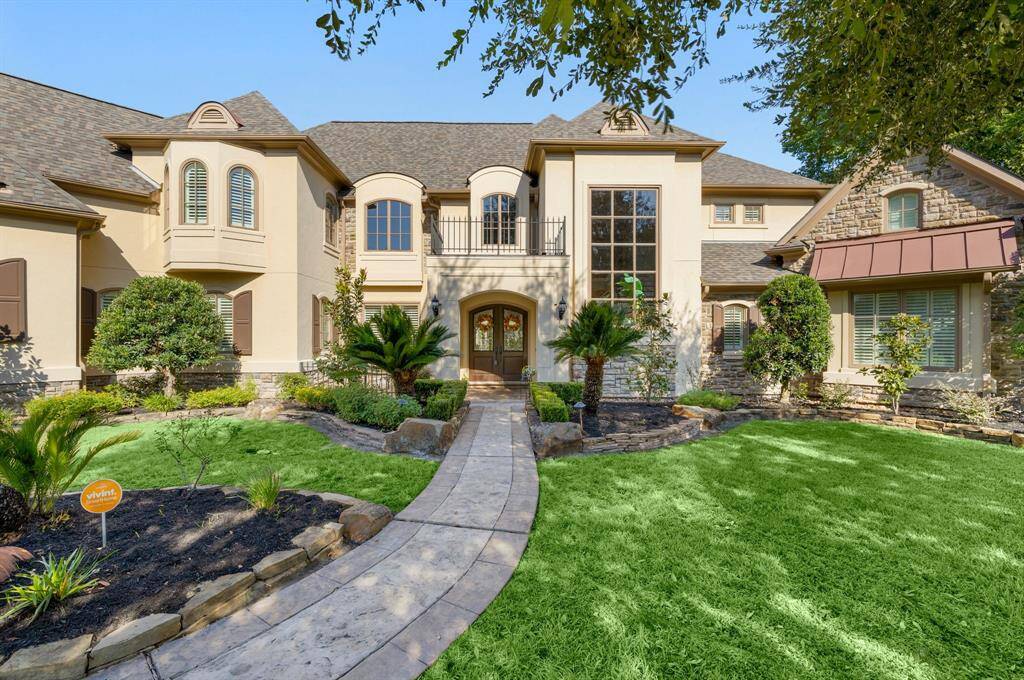
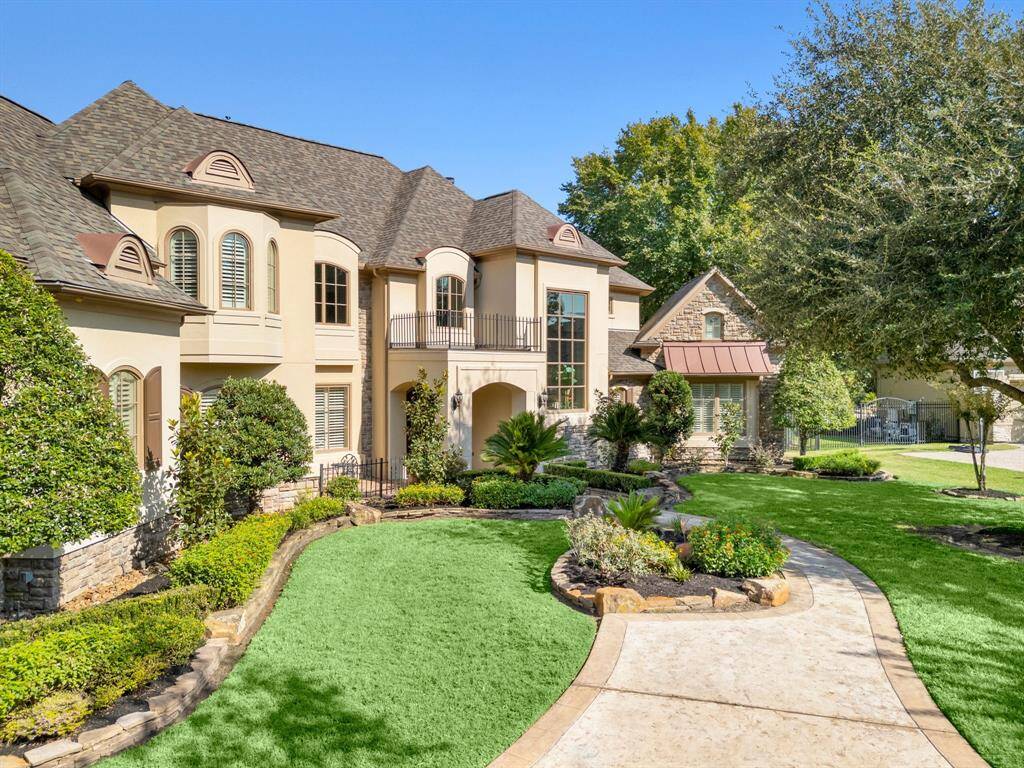
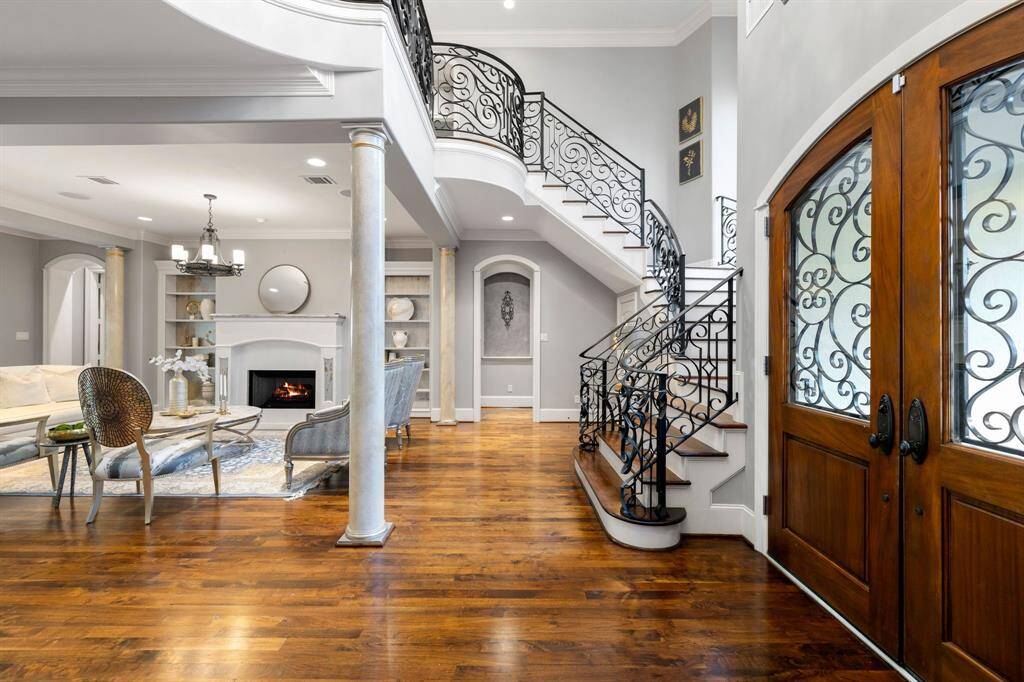
Request More Information
About 25302 Willow Peak Lane
Luxury in the heart of Cinco Ranch. Built by Frankel Design, this stunning home offers an exquisite blend of elegance, privacy, modern comfort and style. Enjoy architectural elements like crown molding, high ceilings and gorgeous columns. Beautiful hardwood floor, two offices, media room, custom built-ins and much more. The kitchen is a culinary delight with huge island, SS appliances and butler pantry. Relax in the expansive living areas adorned with fireplaces and tons of natural light, or retreat to the primary with luxurious en suite bath. Nestled at the end of a cul-de-sac on over 1/2 acre, enjoy the backyard oasis complete with sparkling pool, waterfall and private wooded area along the bayou. The massive patio features bar, grill and custom stone fireplace - perfect for entertaining and creating memories with family and friends all year long. Conveniently located just minutes from parks, shopping and Grand Parkway. Zoned to top rated schools in Katy ISD. Your dream home awaits!
Highlights
25302 Willow Peak Lane
$1,995,000
Single-Family
6,297 Home Sq Ft
Houston 77494
5 Beds
5 Full / 2 Half Baths
25,224 Lot Sq Ft
General Description
Taxes & Fees
Tax ID
2290220010130914
Tax Rate
2.1901%
Taxes w/o Exemption/Yr
$33,125 / 2023
Maint Fee
Yes / $2,200 Annually
Maintenance Includes
Grounds, Recreational Facilities
Room/Lot Size
Living
27x14
Dining
27x14
Kitchen
16x14
1st Bed
23x15
Interior Features
Fireplace
3
Floors
Carpet, Tile, Wood
Countertop
Granite
Heating
Central Gas
Cooling
Central Electric
Connections
Electric Dryer Connections, Gas Dryer Connections, Washer Connections
Bedrooms
1 Bedroom Up, Primary Bed - 1st Floor
Dishwasher
Yes
Range
Yes
Disposal
Yes
Microwave
Yes
Oven
Convection Oven, Double Oven, Electric Oven
Energy Feature
Attic Vents, Ceiling Fans, Digital Program Thermostat, Energy Star/CFL/LED Lights, Generator, High-Efficiency HVAC, Insulation - Batt, Radiant Attic Barrier, Tankless/On-Demand H2O Heater
Interior
2 Staircases, Alarm System - Owned, Crown Molding, Fire/Smoke Alarm, Formal Entry/Foyer, High Ceiling, Refrigerator Included, Window Coverings, Wired for Sound
Loft
Maybe
Exterior Features
Foundation
Slab
Roof
Composition
Exterior Type
Stone, Stucco
Water Sewer
Water District
Exterior
Back Green Space, Back Yard, Back Yard Fenced, Controlled Subdivision Access, Covered Patio/Deck, Exterior Gas Connection, Mosquito Control System, Outdoor Fireplace, Outdoor Kitchen, Patio/Deck, Porch, Side Yard, Sprinkler System, Subdivision Tennis Court
Private Pool
Yes
Area Pool
Yes
Lot Description
Cul-De-Sac, Subdivision Lot, Water View, Wooded
New Construction
No
Front Door
Southeast
Listing Firm
Schools (KATY - 30 - Katy)
| Name | Grade | Great School Ranking |
|---|---|---|
| Griffin Elem (Katy) | Elementary | 10 of 10 |
| Beckendorff Jr High | Middle | 10 of 10 |
| Seven Lakes High | High | 9 of 10 |
School information is generated by the most current available data we have. However, as school boundary maps can change, and schools can get too crowded (whereby students zoned to a school may not be able to attend in a given year if they are not registered in time), you need to independently verify and confirm enrollment and all related information directly with the school.

