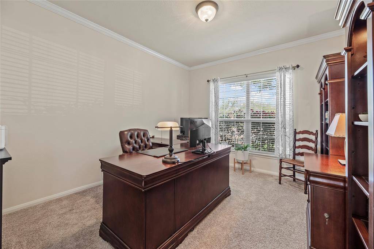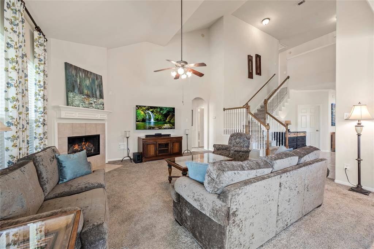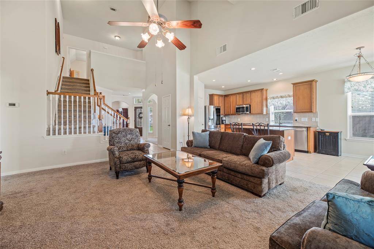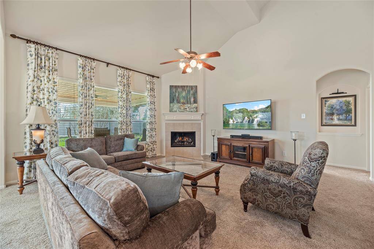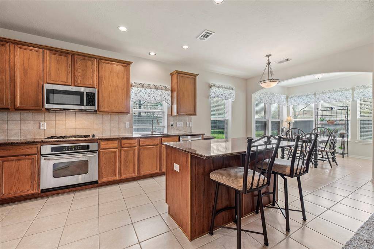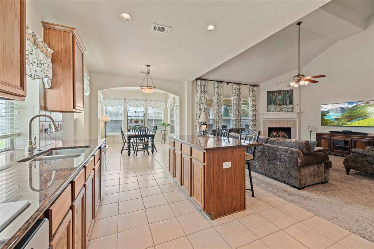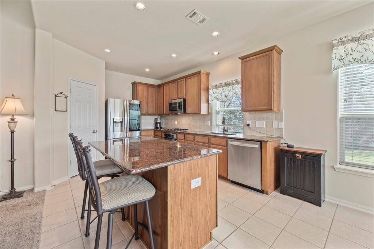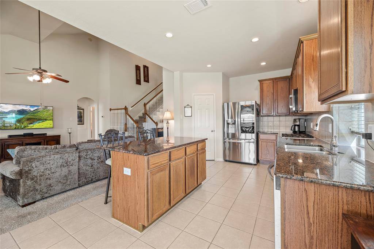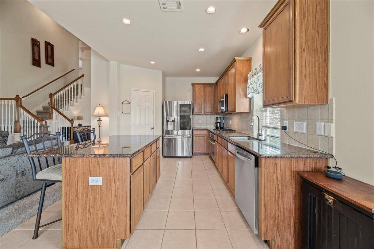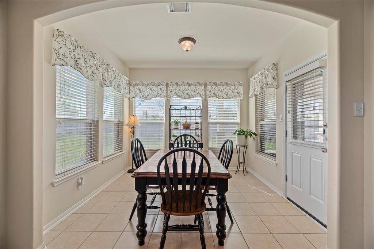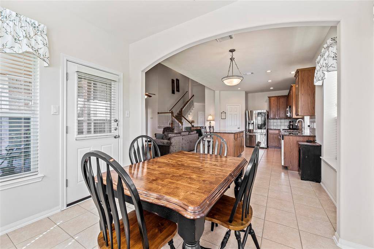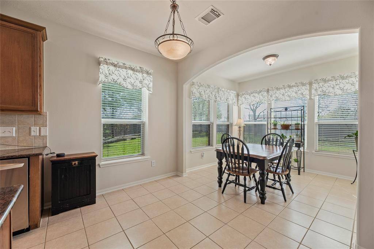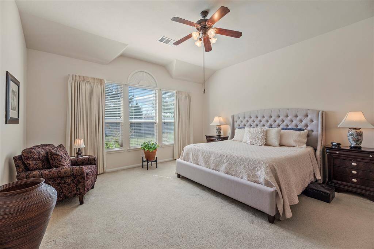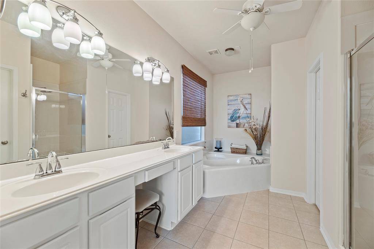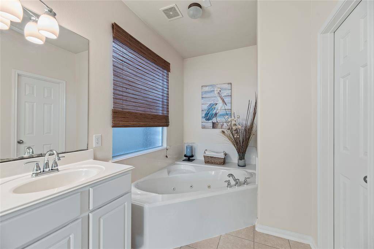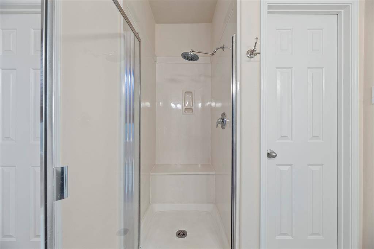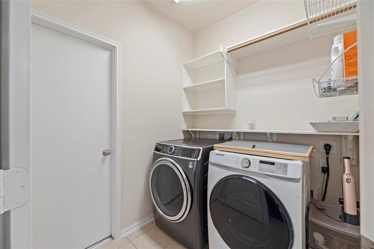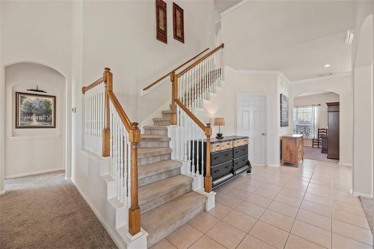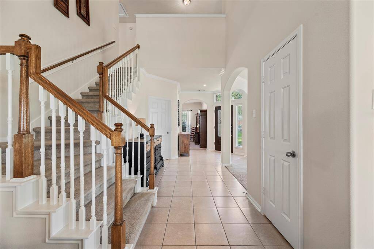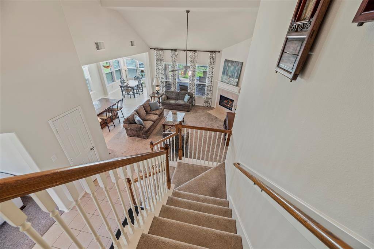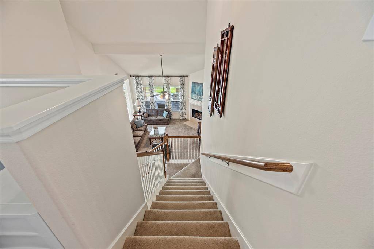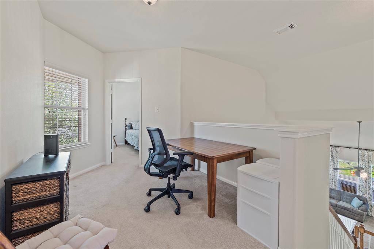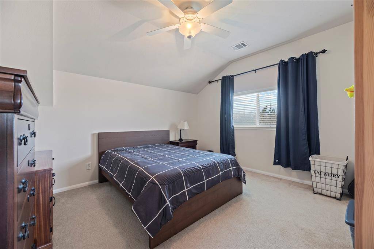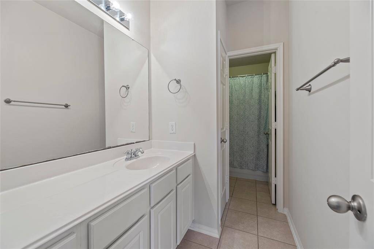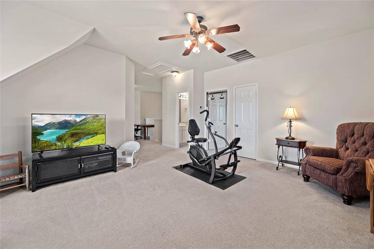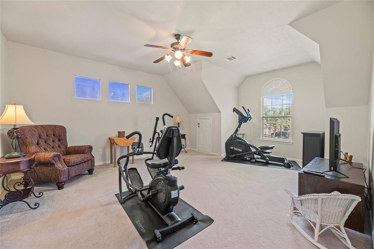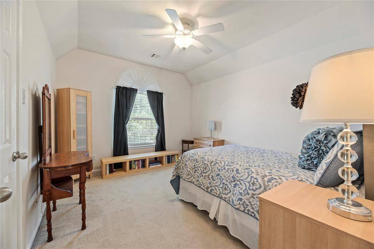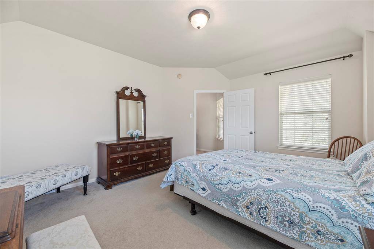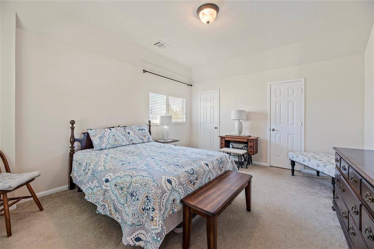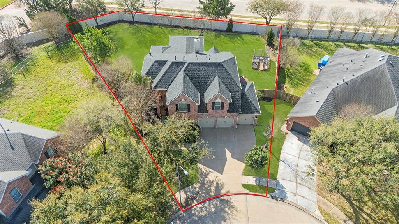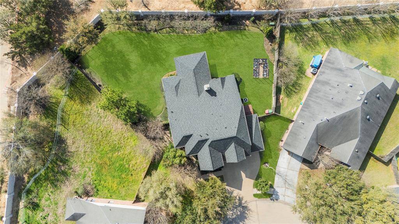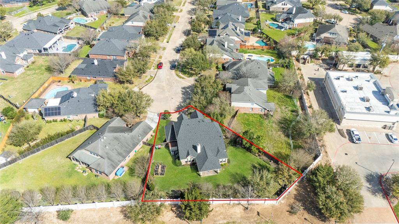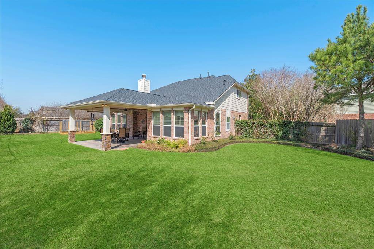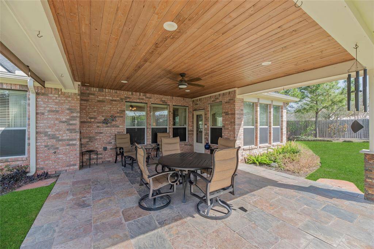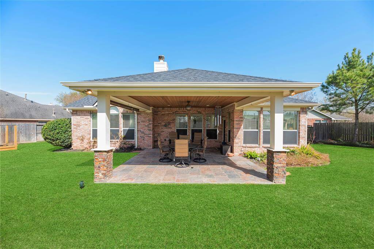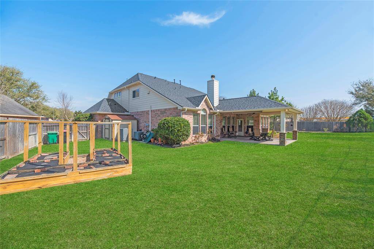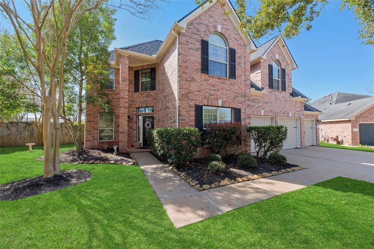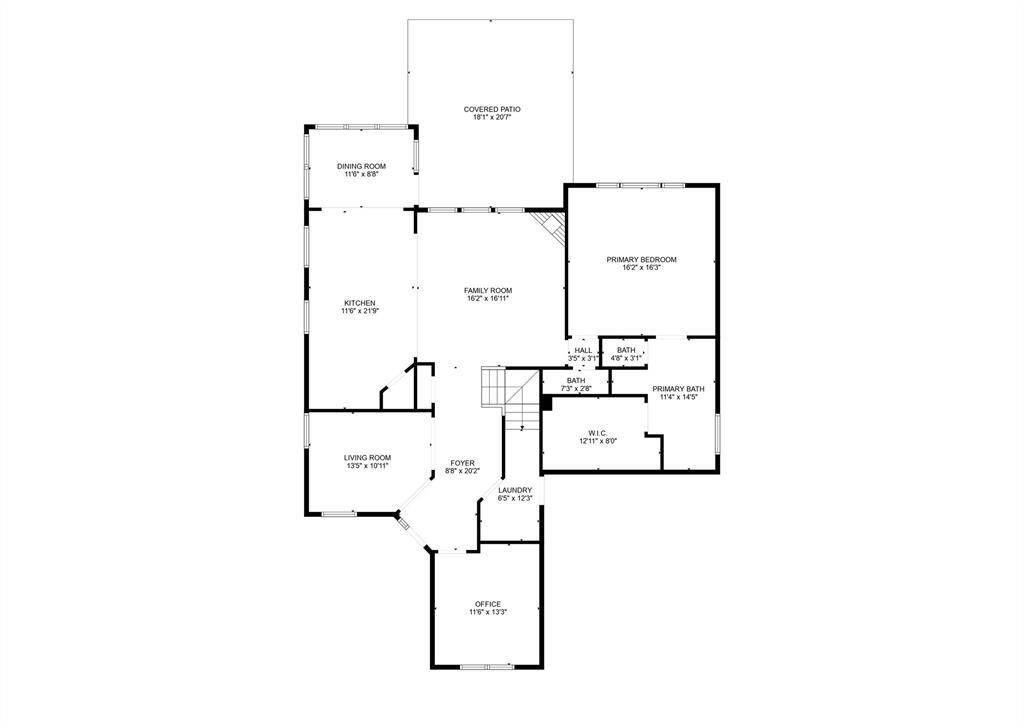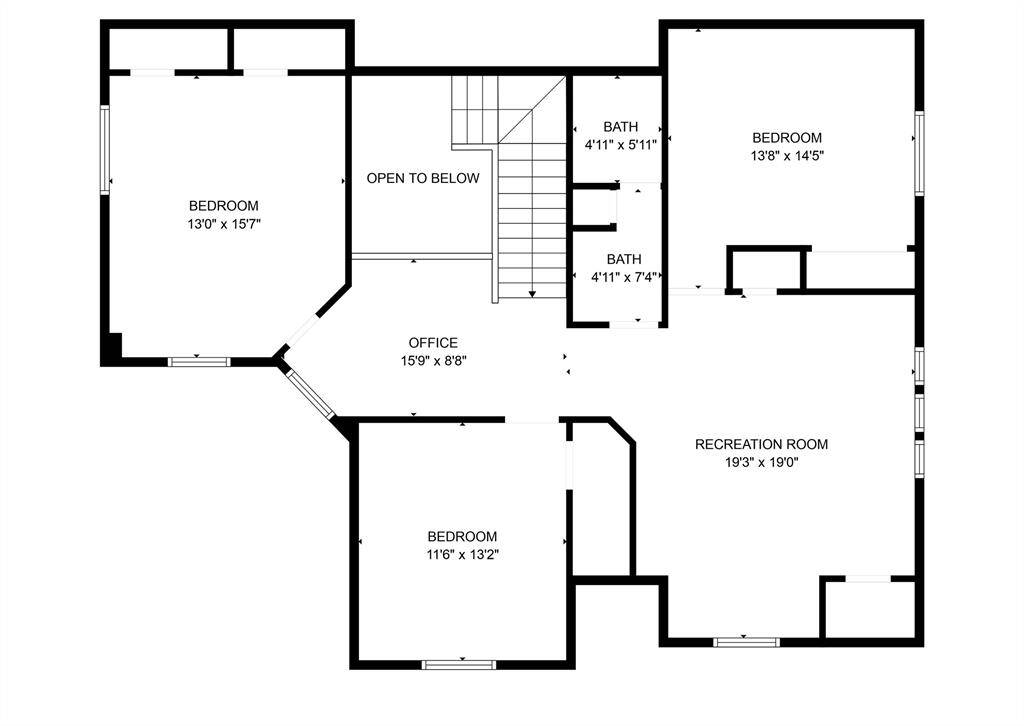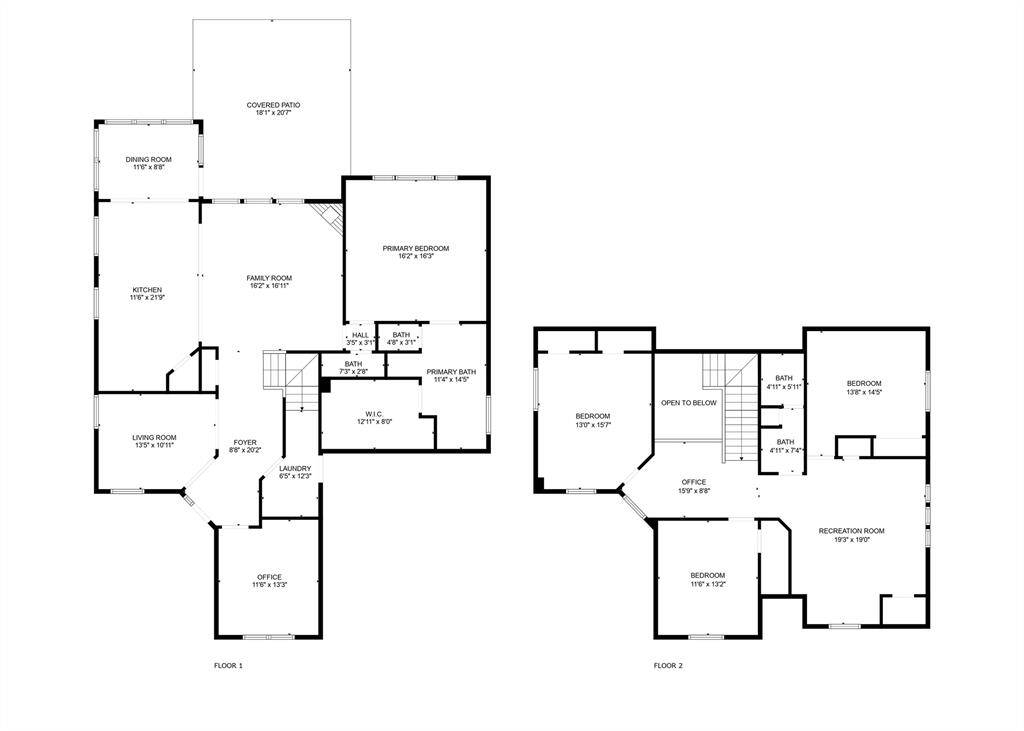2631 Yellowwood Court, Houston, Texas 77494
$490,000
4 Beds
2 Full / 1 Half Baths
Single-Family
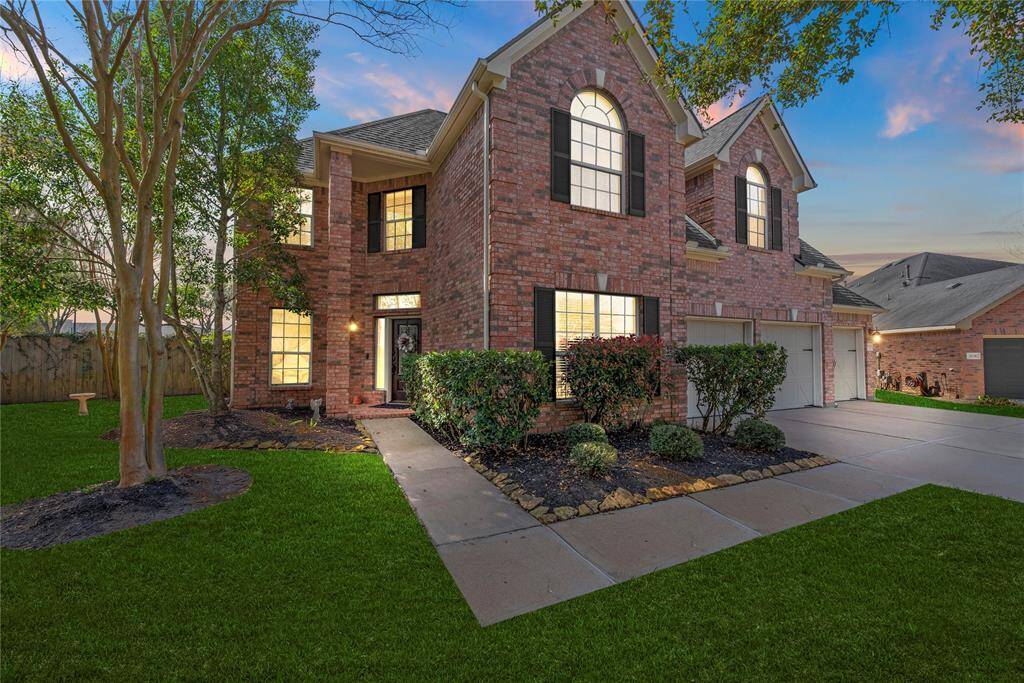

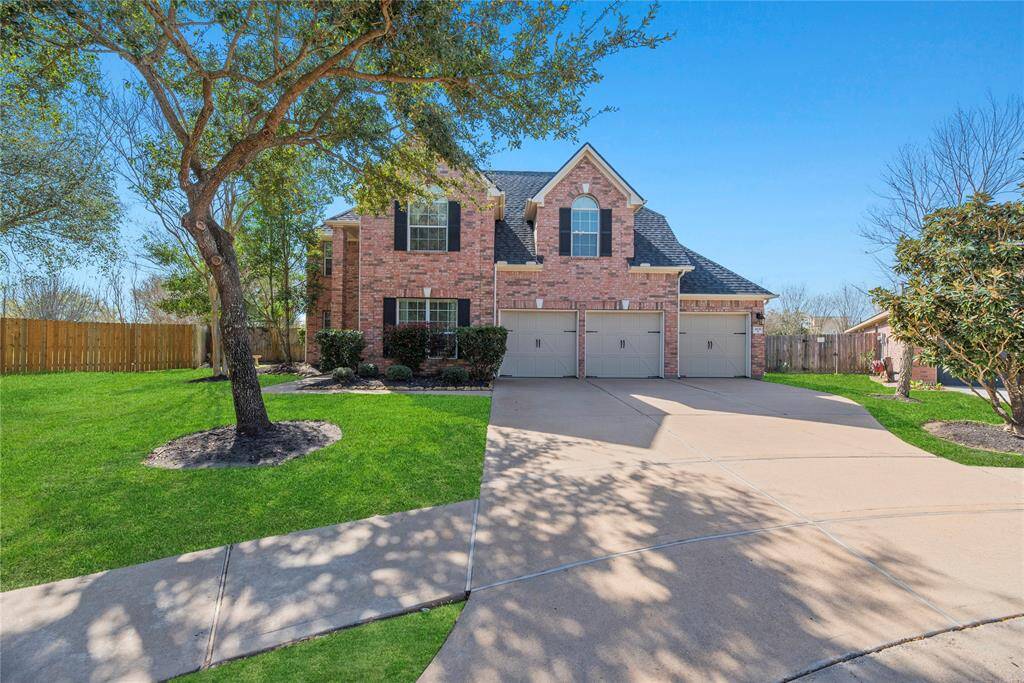
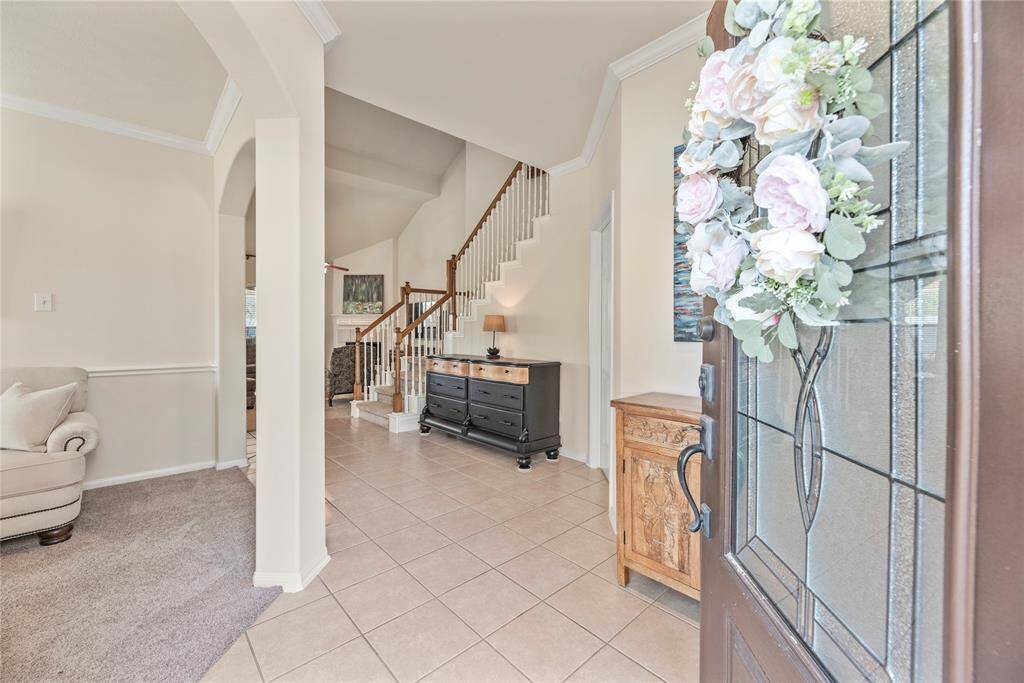
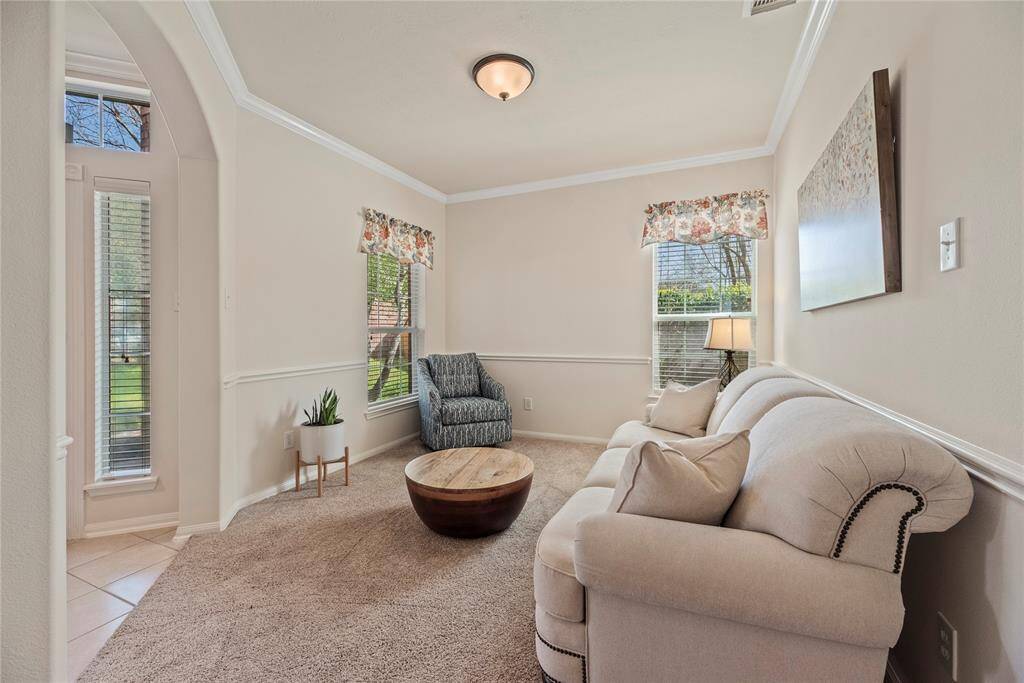
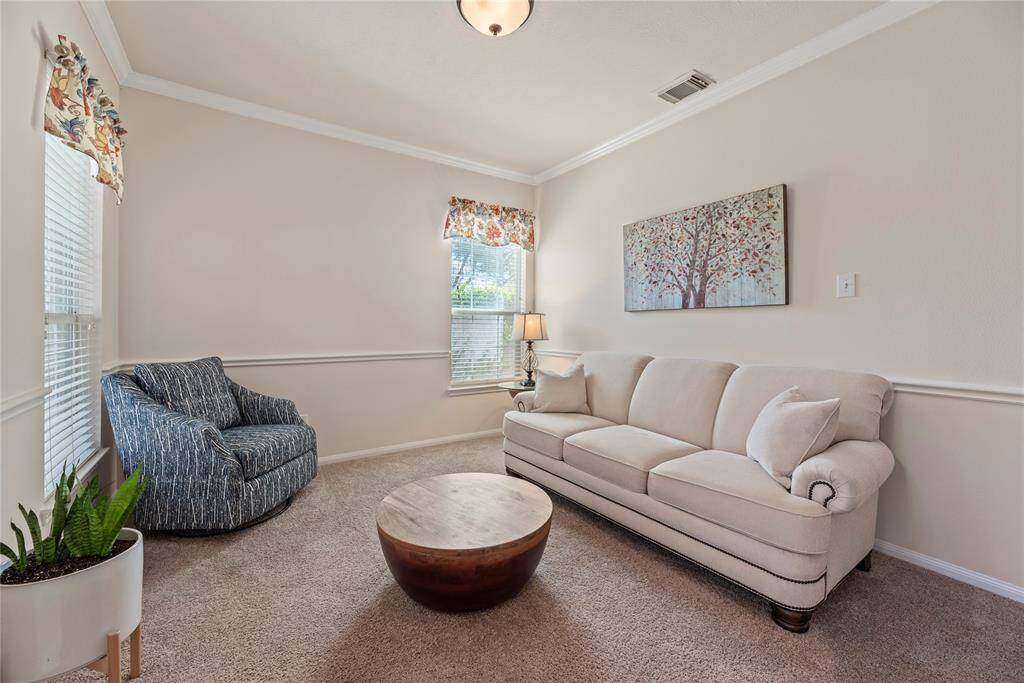
Request More Information
About 2631 Yellowwood Court
Nestled in sought-after Firethorne master-planned community, this charming two-story home offers 2,949 sqft of living space on an expansive 12,549 sqft lot cul-du-sac lot. Featuring 4 bedrooms & 2.5 bats, the home boasts a spacious family room open to the kitchen & breakfast areas, formal dining room being used as a sitting area, home office &a game room on the second floor perfect for entertainment or a versatile living space. The primary bedroom, located on the first floor, includes an ensuite bathroom & a walk-in closet for added convenience. The three secondary bedroom have great space and nice closets. Large backyard w/ covered patio provides a great space for outdoor gatherings, while a wide driveway leads to the attached three-car garage. The beautifully landscaped front and rear yard highlight this meticulously maintained original owner home. Other home features include whole home water softener, new March '25 tankless water heater, & Feb 2024 Roof. Make this one a must see!
Highlights
2631 Yellowwood Court
$490,000
Single-Family
2,949 Home Sq Ft
Houston 77494
4 Beds
2 Full / 1 Half Baths
12,549 Lot Sq Ft
General Description
Taxes & Fees
Tax ID
3105030030220914
Tax Rate
2.3191%
Taxes w/o Exemption/Yr
$10,081 / 2024
Maint Fee
Yes / $850 Annually
Maintenance Includes
Clubhouse, Courtesy Patrol, Grounds, Recreational Facilities
Room/Lot Size
Living
13.5 x 10.11
Dining
11.6 x 8.8
Kitchen
11.6 x 21.9
1st Bed
16.2 x 16.3
Interior Features
Fireplace
1
Floors
Carpet, Tile
Countertop
Granite
Heating
Central Gas
Cooling
Central Electric
Connections
Electric Dryer Connections, Gas Dryer Connections, Washer Connections
Bedrooms
1 Bedroom Up, Primary Bed - 1st Floor
Dishwasher
Yes
Range
Yes
Disposal
Yes
Microwave
Yes
Oven
Electric Oven
Energy Feature
Ceiling Fans, Digital Program Thermostat, Energy Star Appliances, High-Efficiency HVAC, Insulated Doors, Insulated/Low-E windows, North/South Exposure
Interior
Alarm System - Owned, Crown Molding, Fire/Smoke Alarm, High Ceiling, Window Coverings
Loft
Maybe
Exterior Features
Foundation
Slab
Roof
Composition
Exterior Type
Brick, Cement Board, Wood
Water Sewer
Water District
Exterior
Back Yard Fenced, Covered Patio/Deck, Patio/Deck, Side Yard, Sprinkler System
Private Pool
No
Area Pool
Yes
Lot Description
Cul-De-Sac, Greenbelt, Subdivision Lot
New Construction
No
Front Door
North
Listing Firm
Schools (KATY - 30 - Katy)
| Name | Grade | Great School Ranking |
|---|---|---|
| Wolman Elem | Elementary | 10 of 10 |
| Woodcreek Jr High | Middle | 9 of 10 |
| Katy High | High | 6 of 10 |
School information is generated by the most current available data we have. However, as school boundary maps can change, and schools can get too crowded (whereby students zoned to a school may not be able to attend in a given year if they are not registered in time), you need to independently verify and confirm enrollment and all related information directly with the school.

