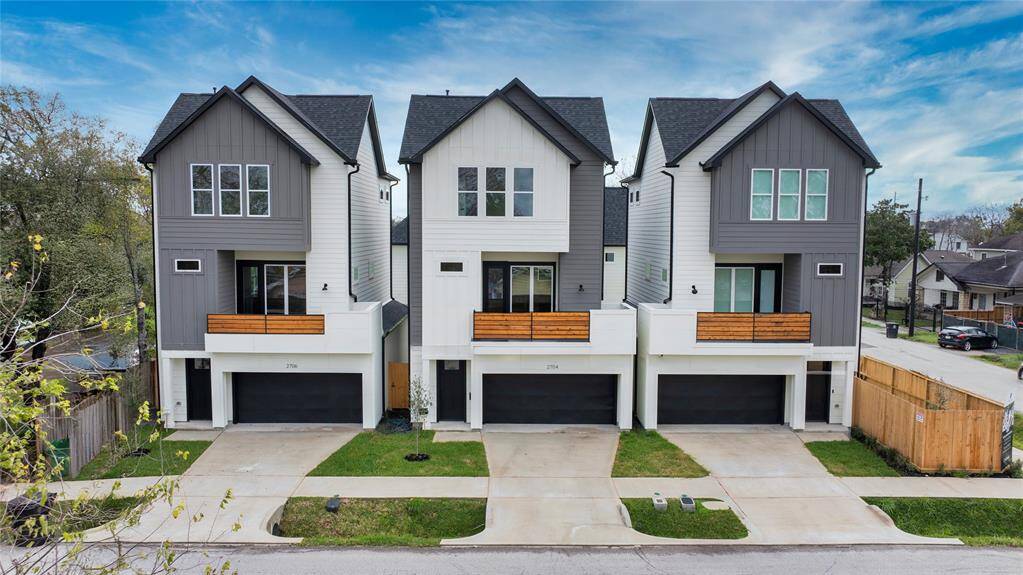
Blending traditional charm with modern design, these homes feature a striking two-toned Hardie exterior in Gauntlet Gray and White Dove, accented by Tricorn Black soffits, garage, and front doors for a sleek, cohesive finish. The middle and left homes shown in the photo are currently available—don’t miss your chance to make one yours

This home features an oversized 18x6 balcony, perfect for relaxing with an afternoon drink while taking in views of downtown.
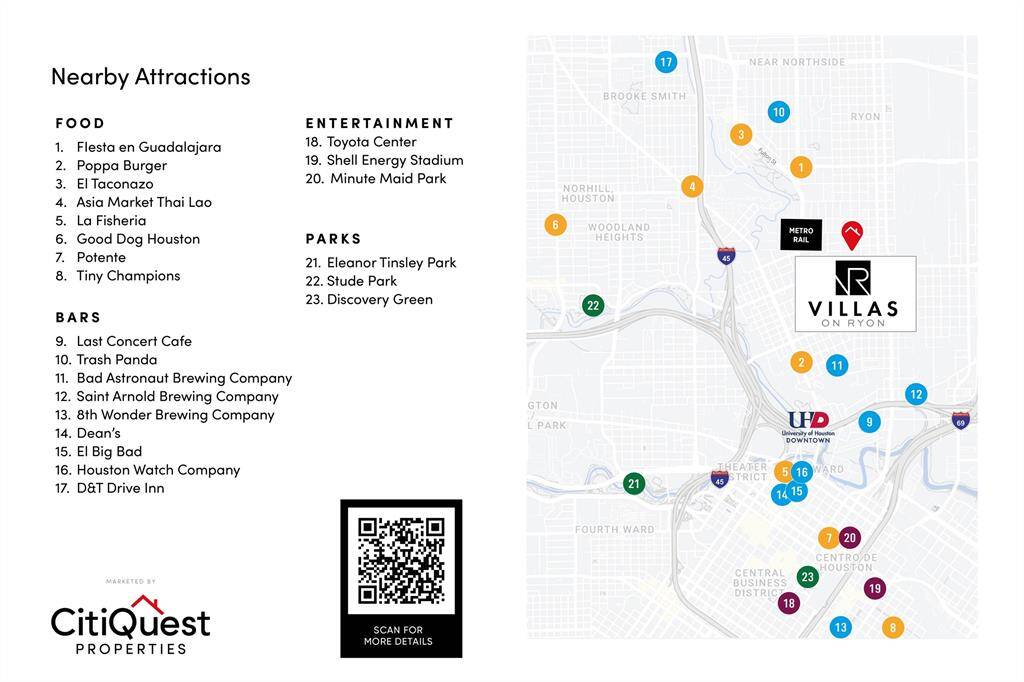
Located just two blocks from the metro rail, minutes from Downtown Houston and major highways, the Villas at Ryon provide convenient access to everything the city has to offer.
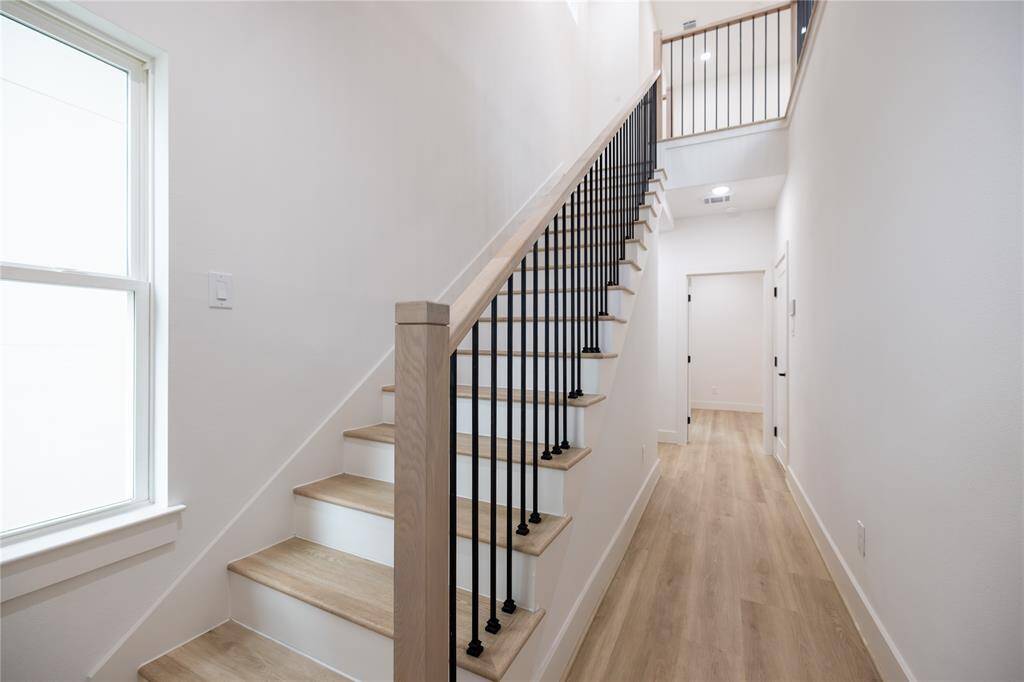
Wood-like LVP flooring extends seamlessly throughout, adding warmth and sophistication to every room. Wrought iron black balusters enhance the staircase with a touch of timeless elegance.
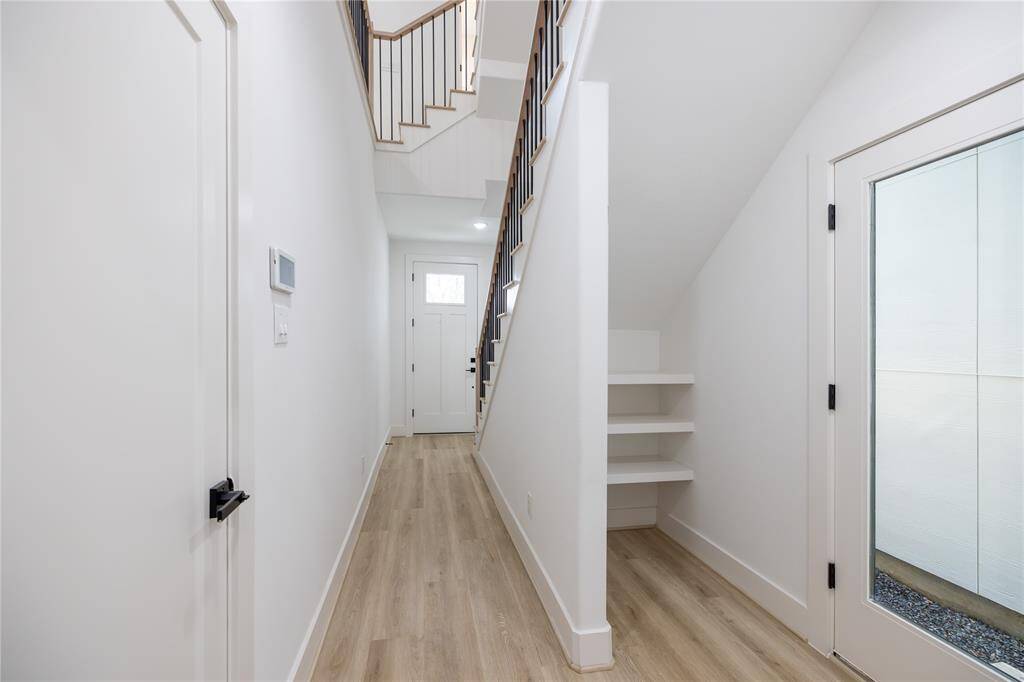
Alternate view of the front entrance showcasing the durable wood-like LVP flooring that extends throughout, ensuring long-lasting quality. Additional shelving under the staircase creates an ideal mudroom, maximizing storage and functionality. The side door offers convenient access for both residents and short-term rental guests, leading directly to a spacious 32x8 private yard.
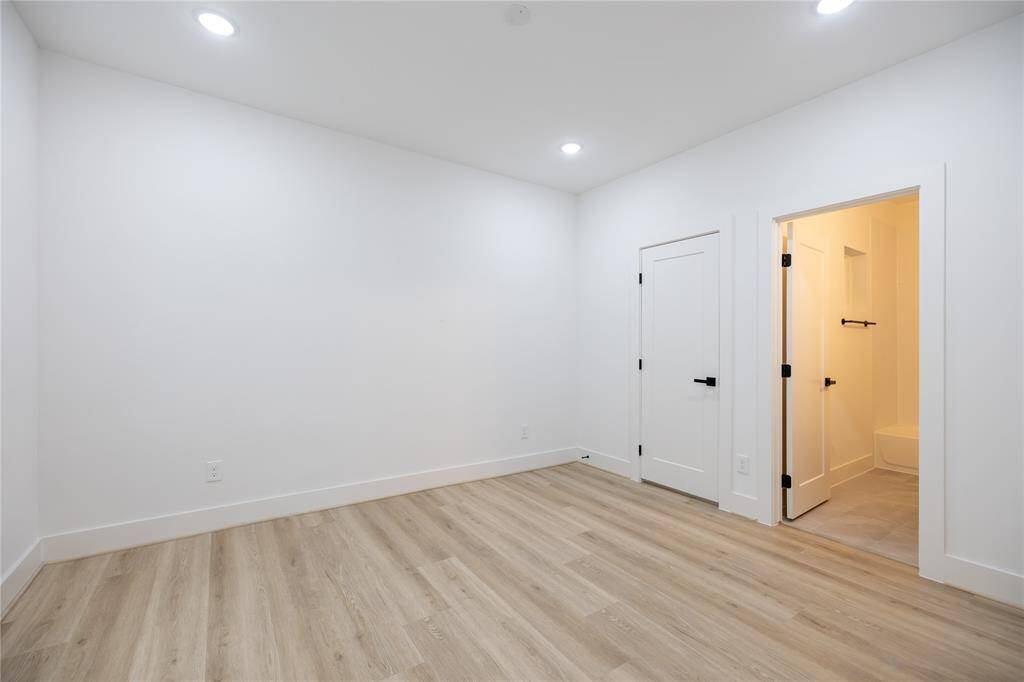
The spacious first-floor bedroom showcases wood-like LVP flooring, recessed lighting, and a large window that bathes the room in natural light.
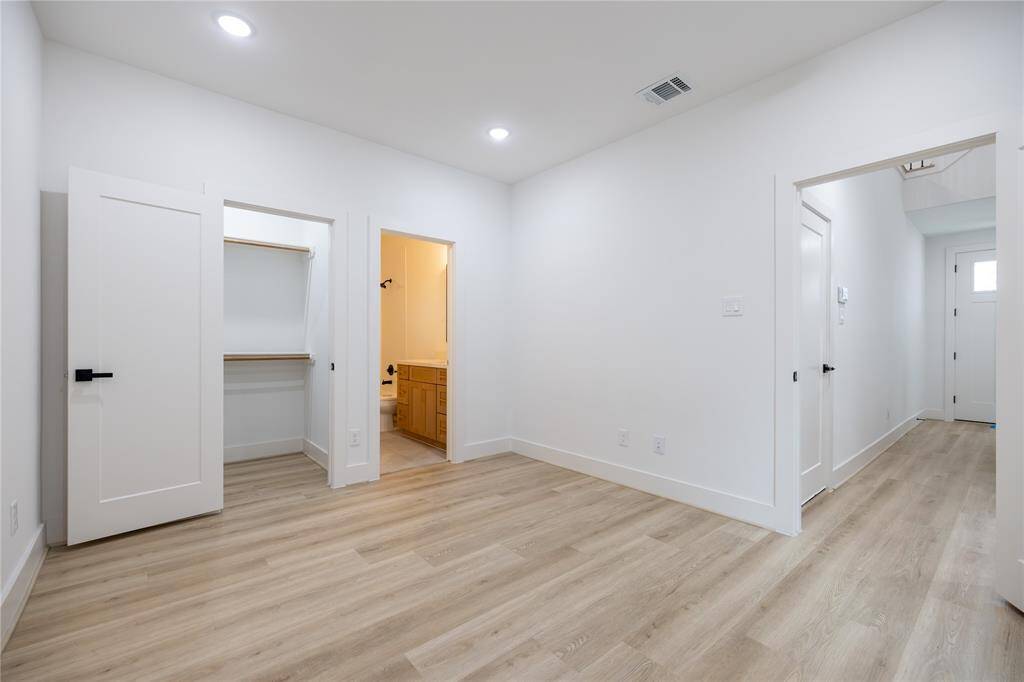
Alternate view of the first-floor bedroom: This spacious room features wood-look LVP flooring, recessed lighting, and a large window that fills the space with natural light. It also offers a view of the generously sized walk-in closet for added convenience
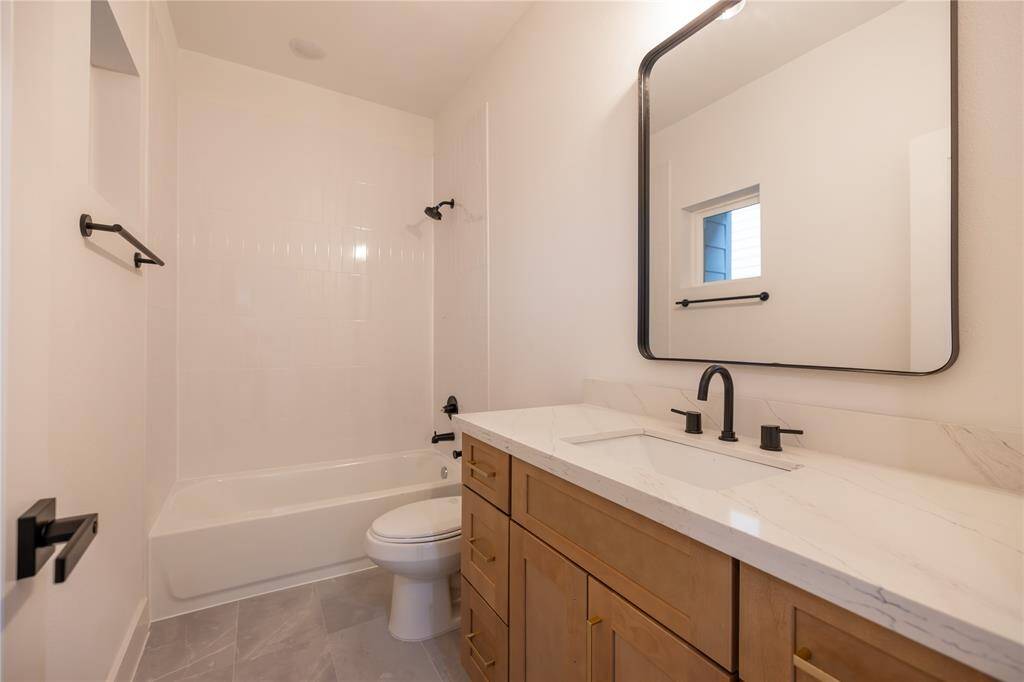
This stylish ensuite bath showcases elegant finishes throughout. A spacious vanity is lined with calacatta quartz with an under-mount sink and added storage is topped with gold hardware while the tub and shower combo is framed by classic white subway tiles, creating a clean and timeless look.
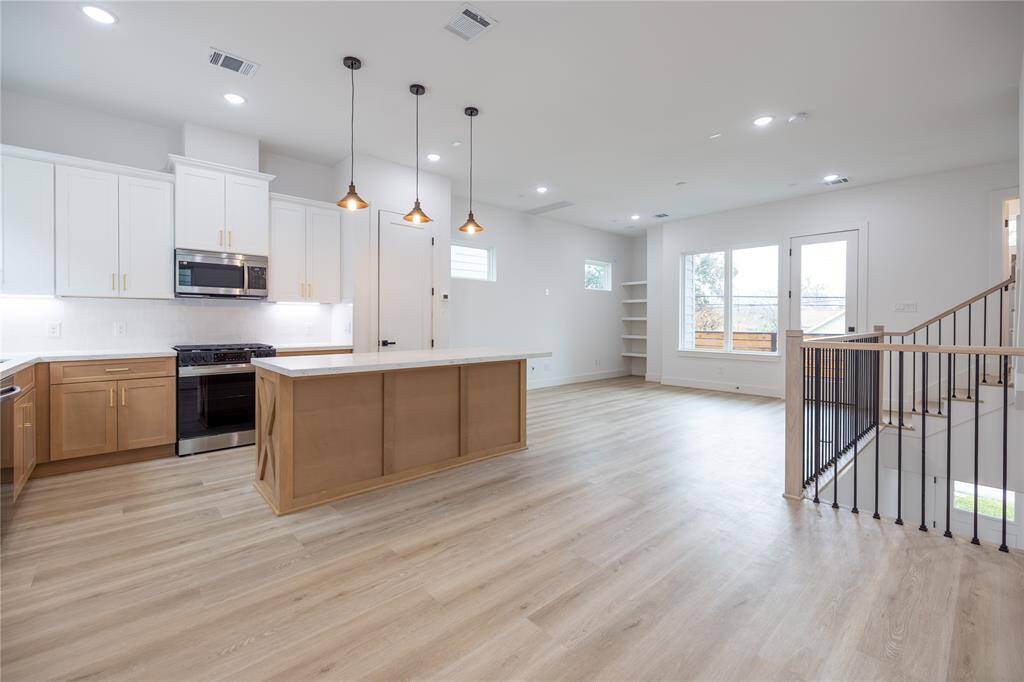
The spacious second floor boasts an open-concept layout, with the kitchen serving as the heart of the home, seamlessly connecting the living and dining areas.
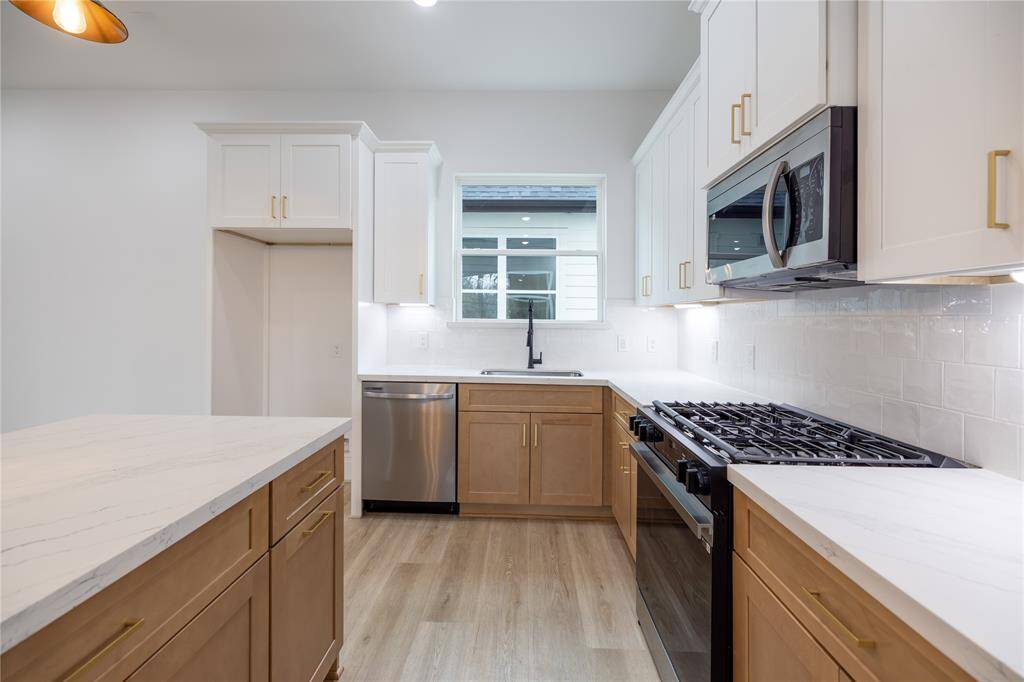
The natural wood cabinetry is thoughtfully complemented by white Calacatta quartz countertops and gold hardware. A sleek stainless steel farmhouse sink, paired with dark plumbing hardware, adds a modern, sophisticated touch to the space.
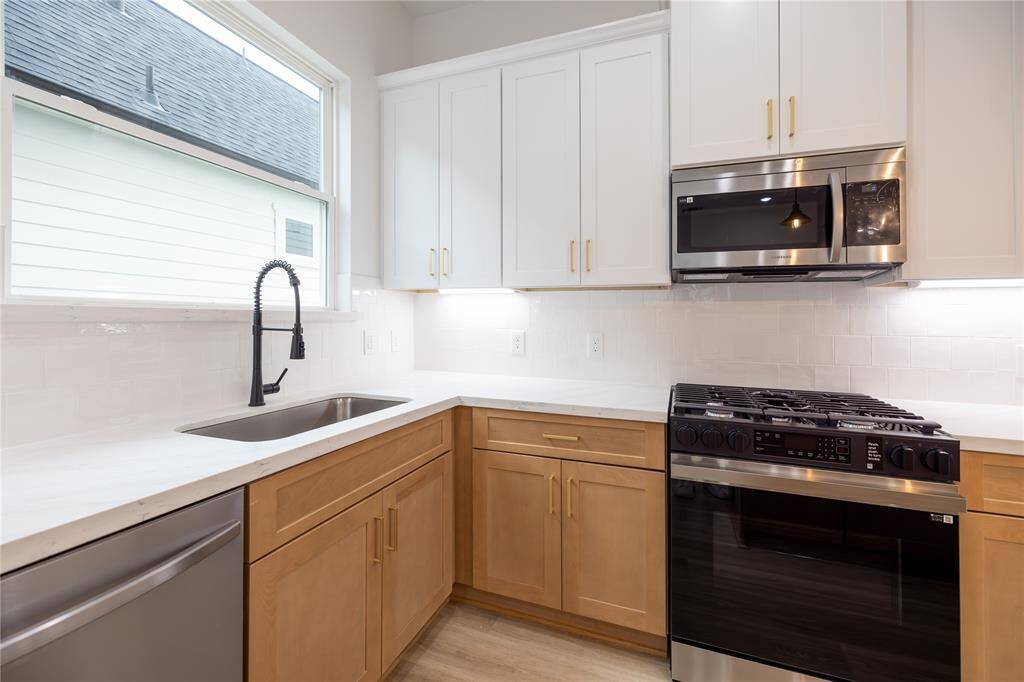
This kitchen showcases natural wood cabinetry on the bottom, paired with sleek Calacatta quartz countertops and white cabinetry on top, all accented with gold hardware. A farmhouse sink beneath a window adds charm, while the gas range ensures a high-quality cooking experience.
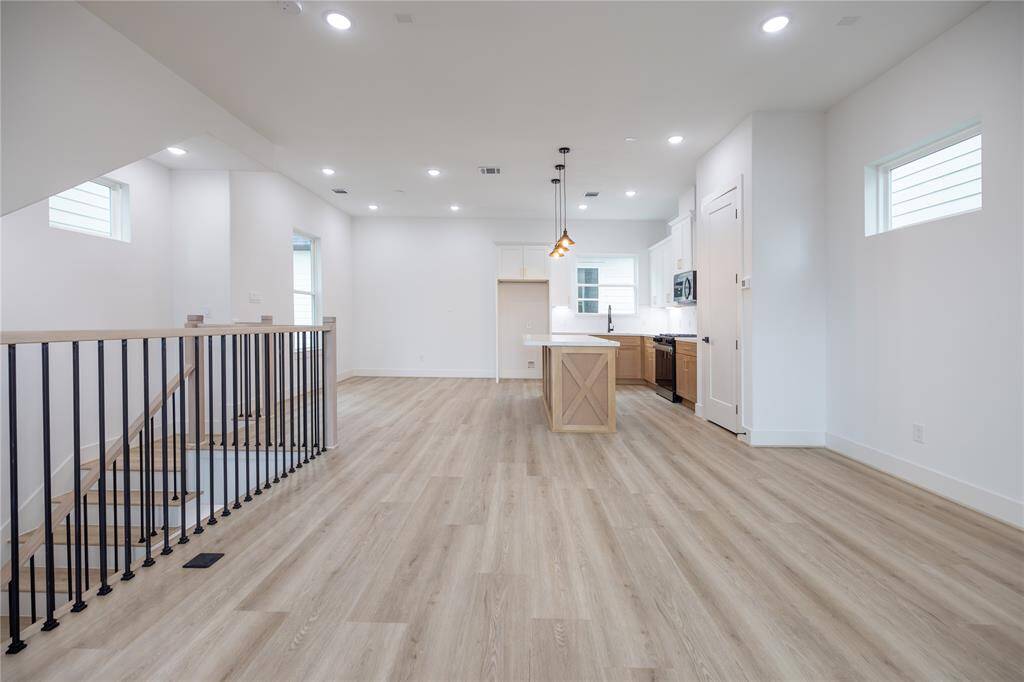
Alternate view of the open-concept living areas, featuring wood-like LVP flooring throughout, offering a sleek, carpet-free design.
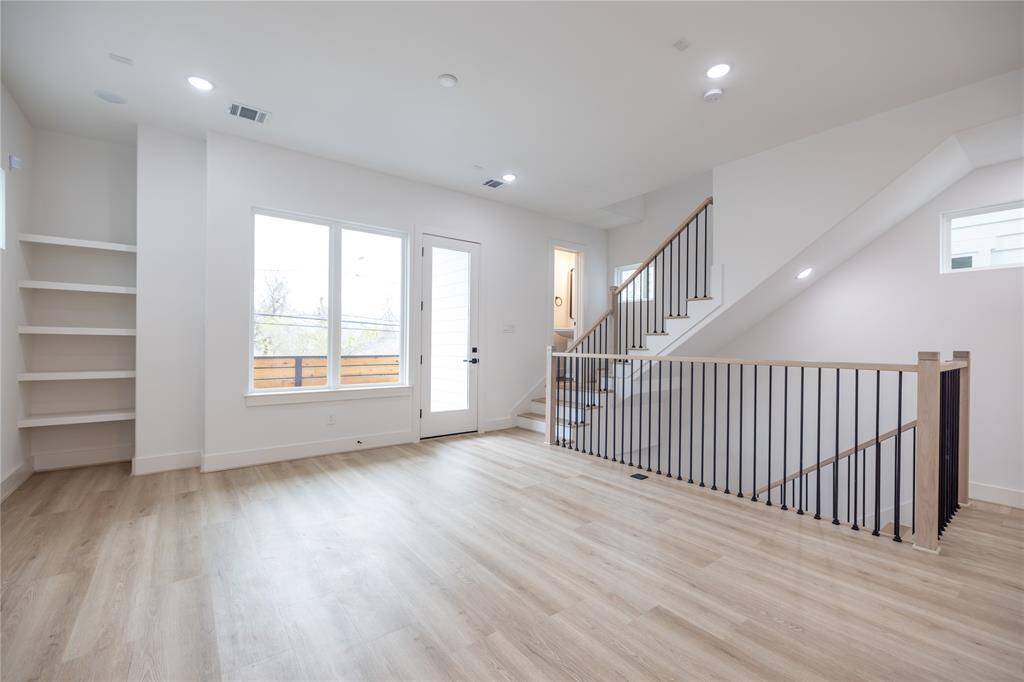
Alternate view of the second-floor living area highlights access to your private balcony. Built-in shelving on the right adds a stylish touch while maximizing storage space.
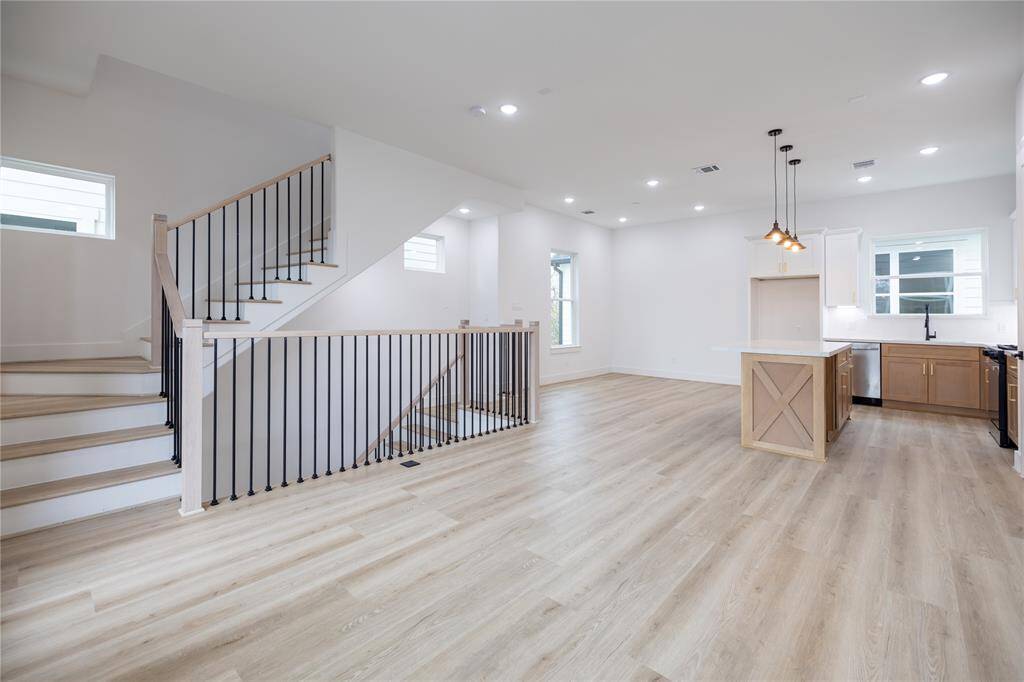
Alternate view of the open-concept living areas, featuring wood-like LVP flooring throughout, offering a sleek, carpet-free design.
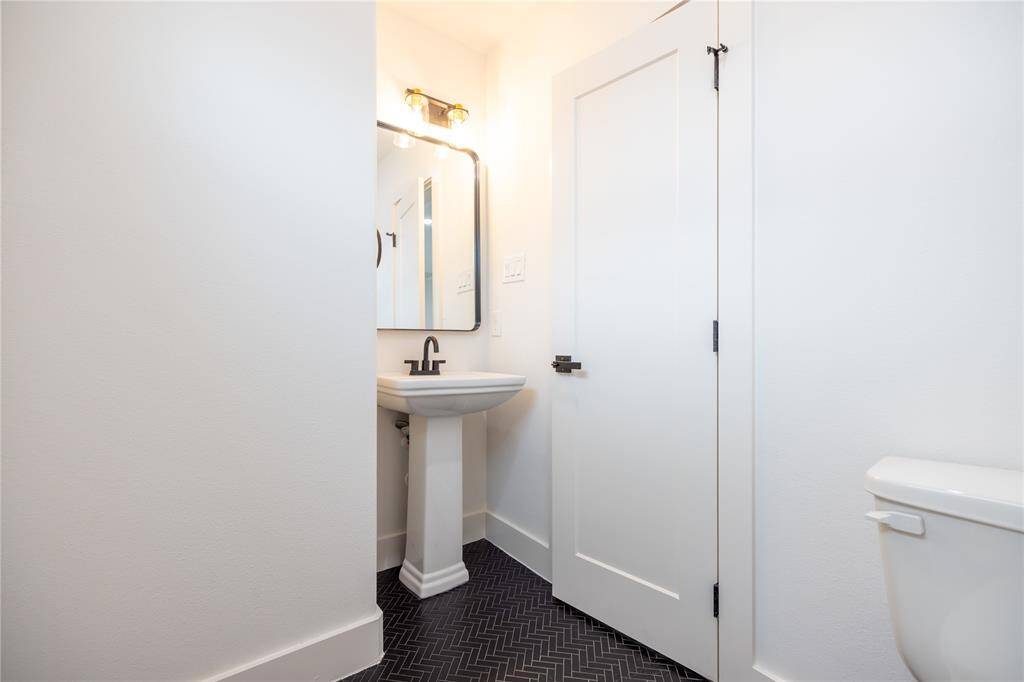
Discreetly tucked to the right of the staircase, out of the main sightline, a conveniently placed half bath is easily accessible to both residents and guests. The dark tile herringbone pattern floors add a touch of sophistication and contrast to the space
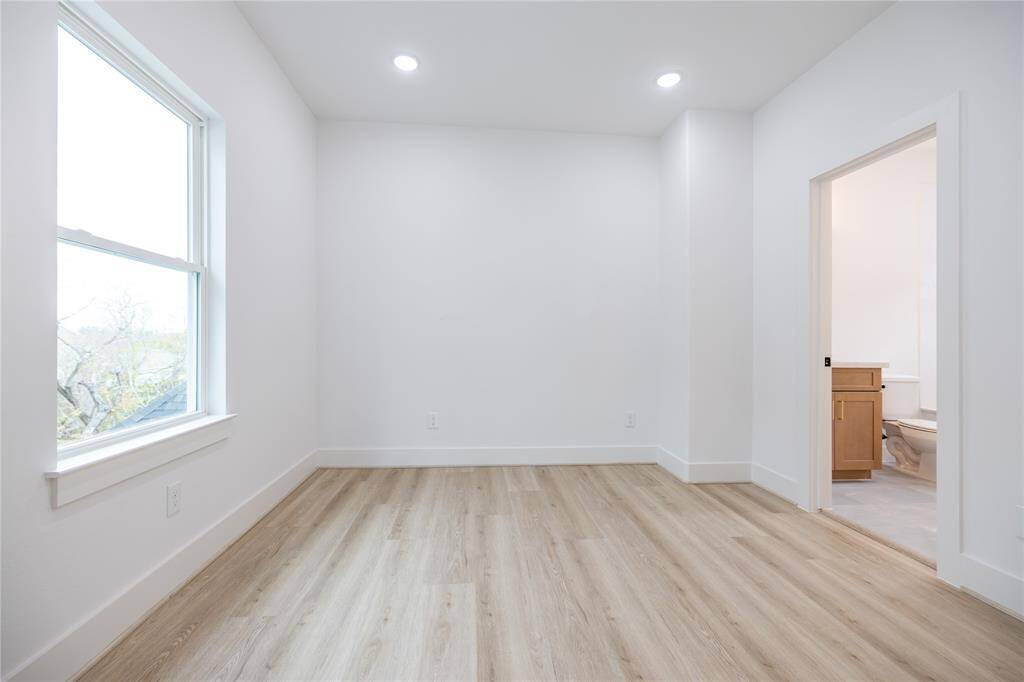
A thoughtfully designed secondary bedroom on the top floor provides ample space for a king or queen-sized bed. LVP flooring extends throughout, showcasing durability, while an oversized window floods the room with natural light.
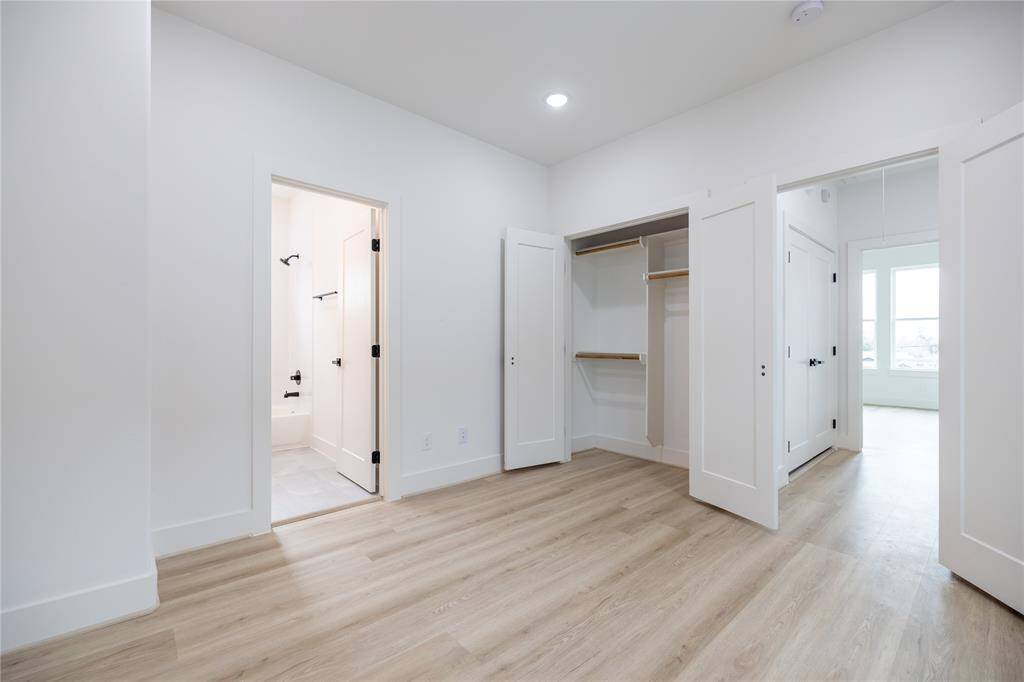
The spacious closet with abundant hanging space adds even more convenience to this well-appointed room
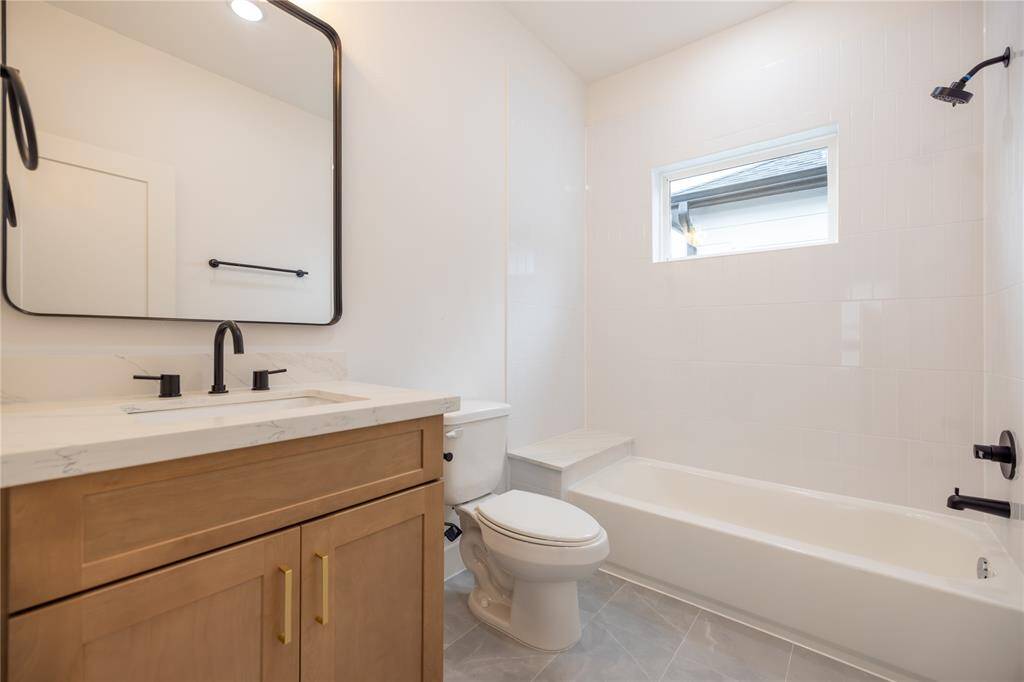
This stylish ensuite bath showcases elegant finishes throughout. A spacious vanity is lined with calacatta quartz with an under-mount sink and added storage is topped with gold hardware while the tub and shower combo is framed by classic white subway tiles, creating a clean and timeless look.
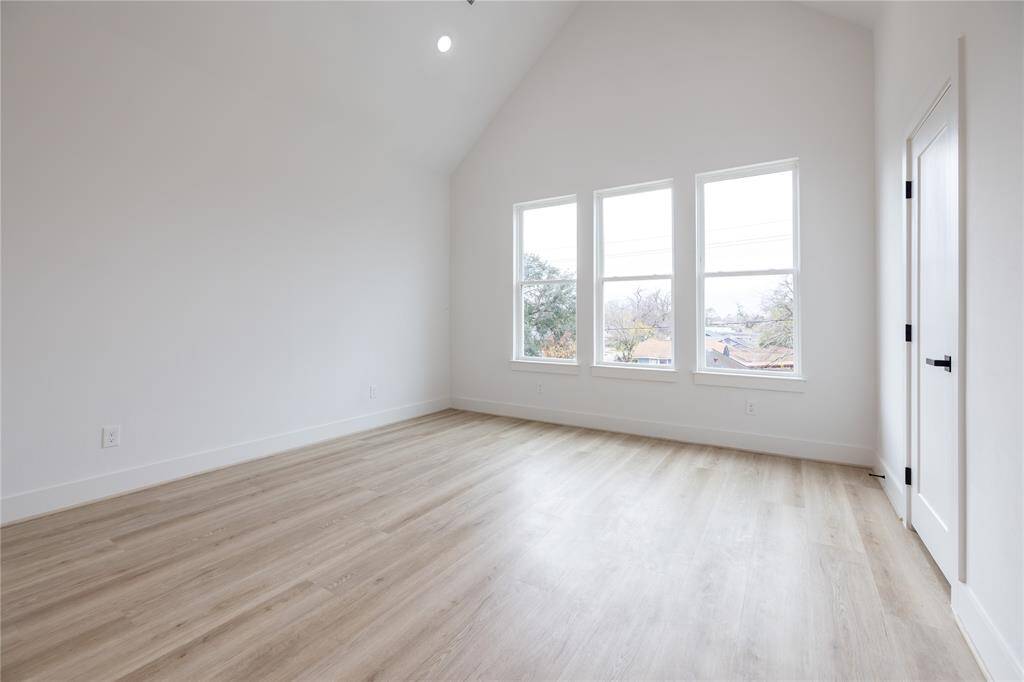
This thoughtfully designed primary bedroom features durable wood-like LVP flooring throughout. Cathedral ceilings are anchored by a stylish black ceiling fan, while three oversized windows, paired with recessed lighting, illuminate the space.
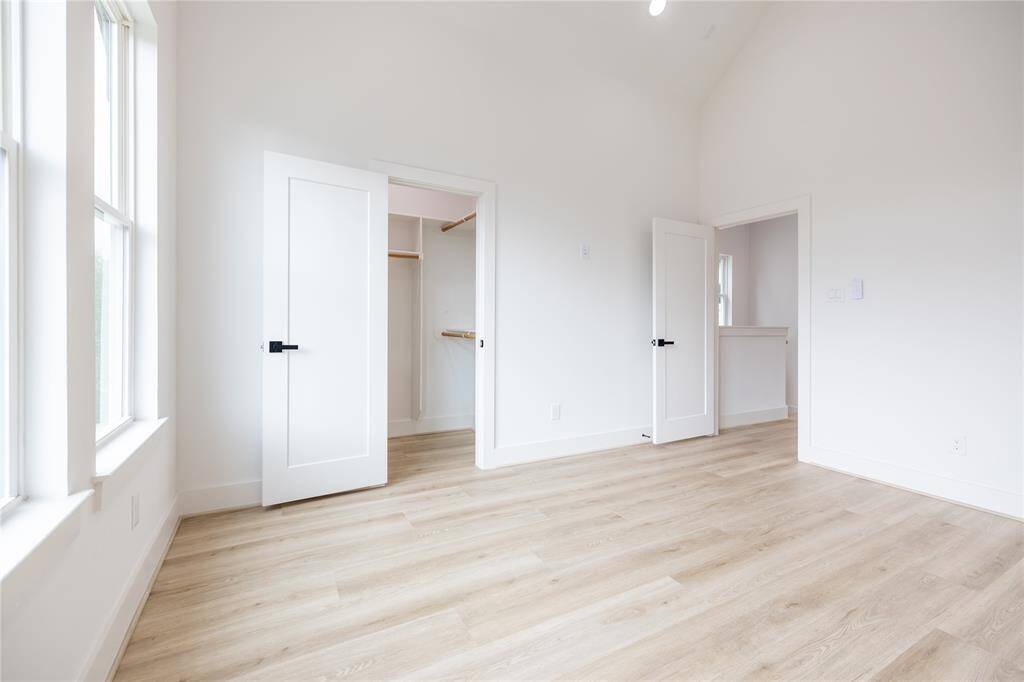
Alternate angle of the primary bedroom showcases one of two walk-in closets, offering plenty of storage for your needs.
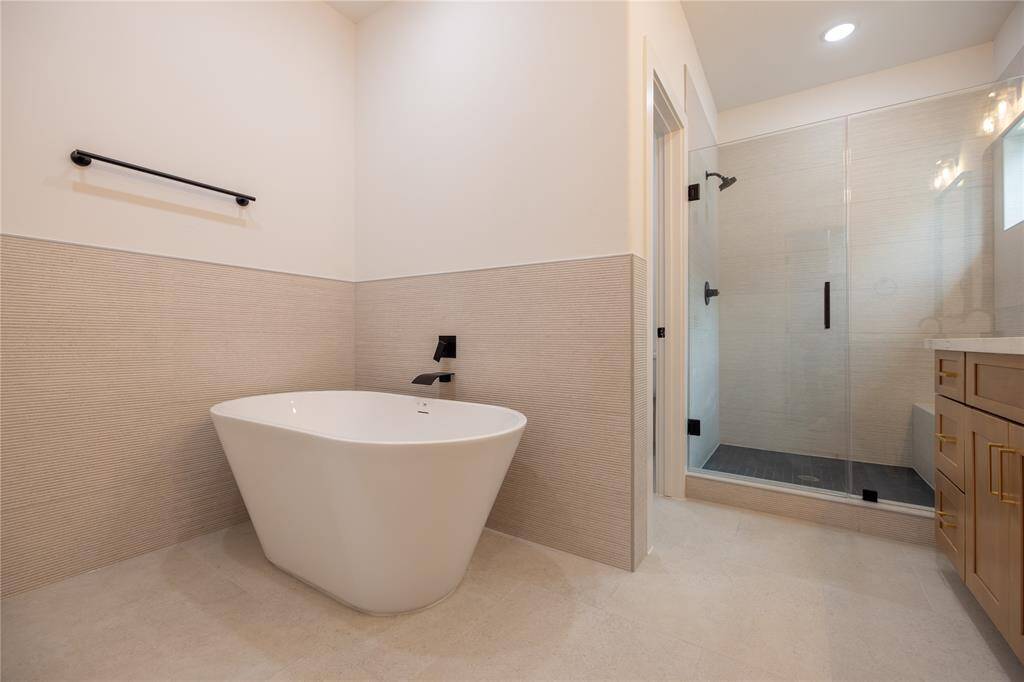
Primary bathroom boasts his and hers vanities, a private water closet, a glass-enclosed walk in shower, with an incredible soaking tub.
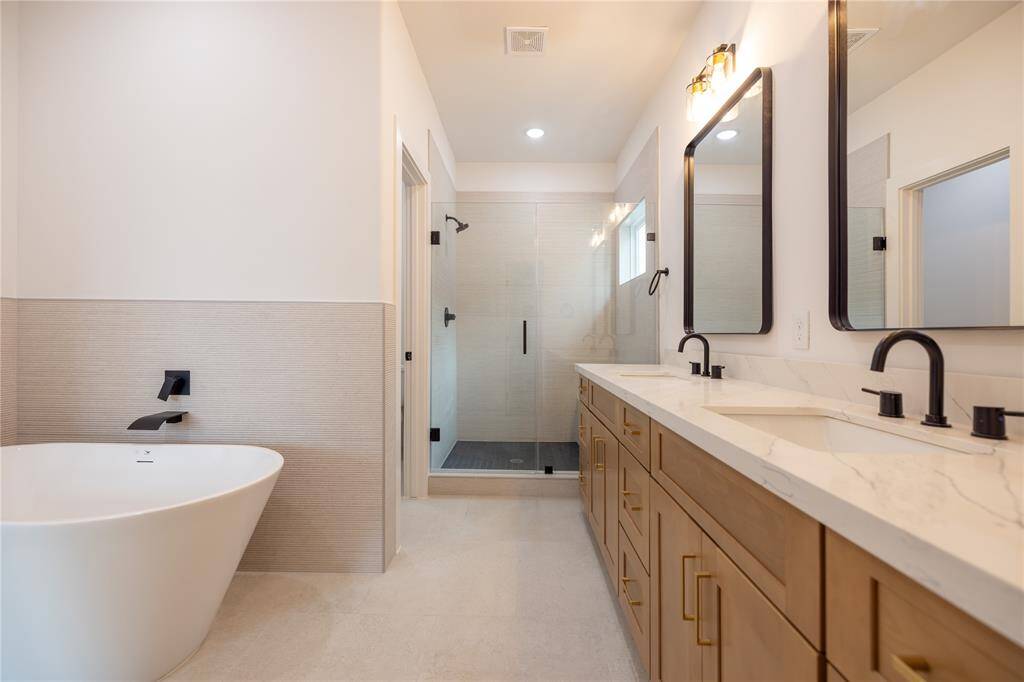
Alternate view of the your glass enclosed shower, which offers a built-in bench
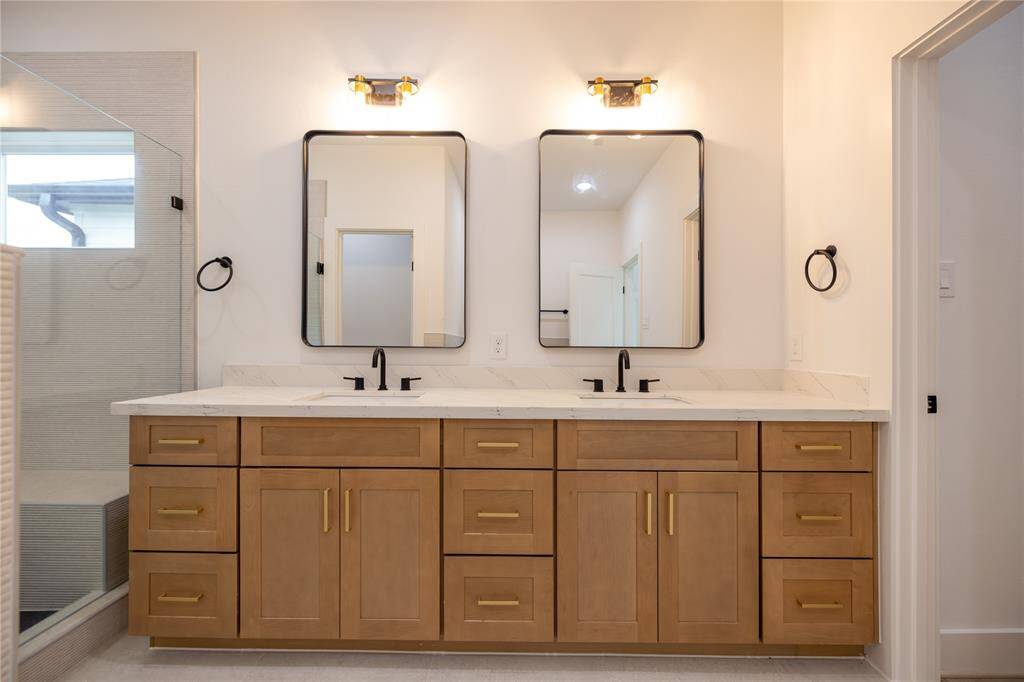
Primary bathroom offers a spacious dual vanity with under-mount sinks, and black faucets. Thoughtfully laid out cabinetry combines drawers with cabinets to leave no space wasted.
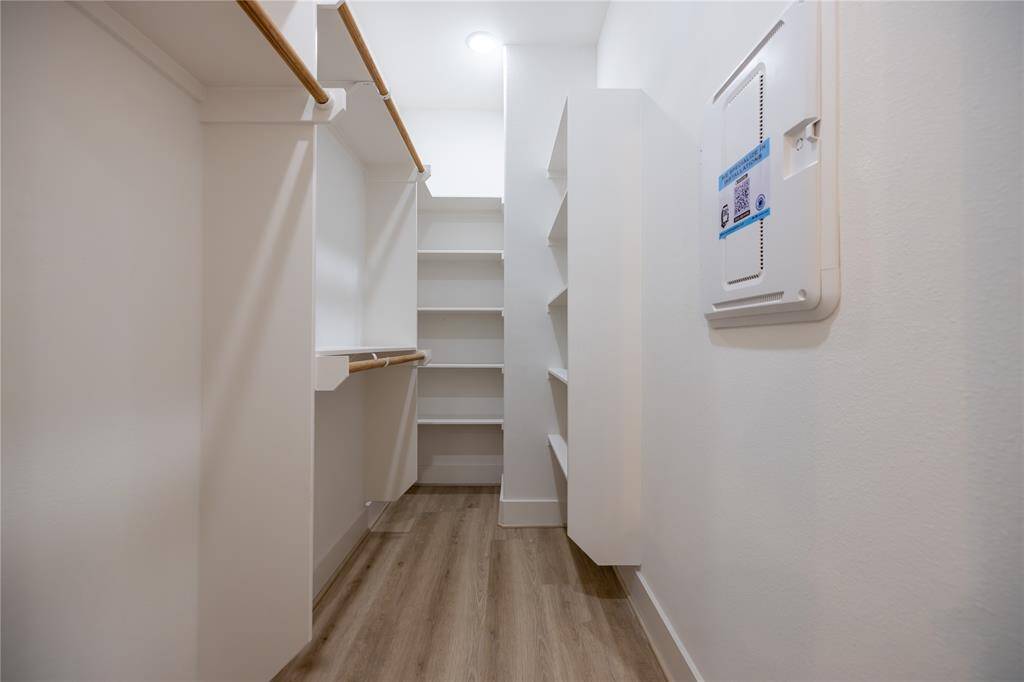
The closet provides ample double-hanging space, featuring two built-in shoe storage racks and additional long-hanging space for added convenience.
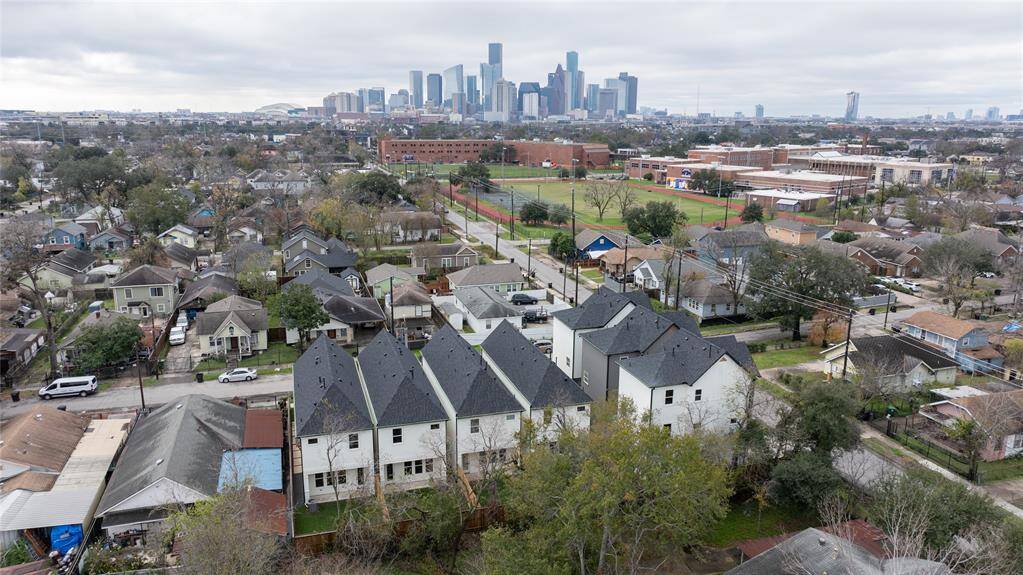
This stunning drone shot captures the proximity to Downtown Houston, just a short reach away. The Heights is only 5-7 minutes away, and with easy access to every major highway, you're perfectly positioned to explore all that the city has to offer.
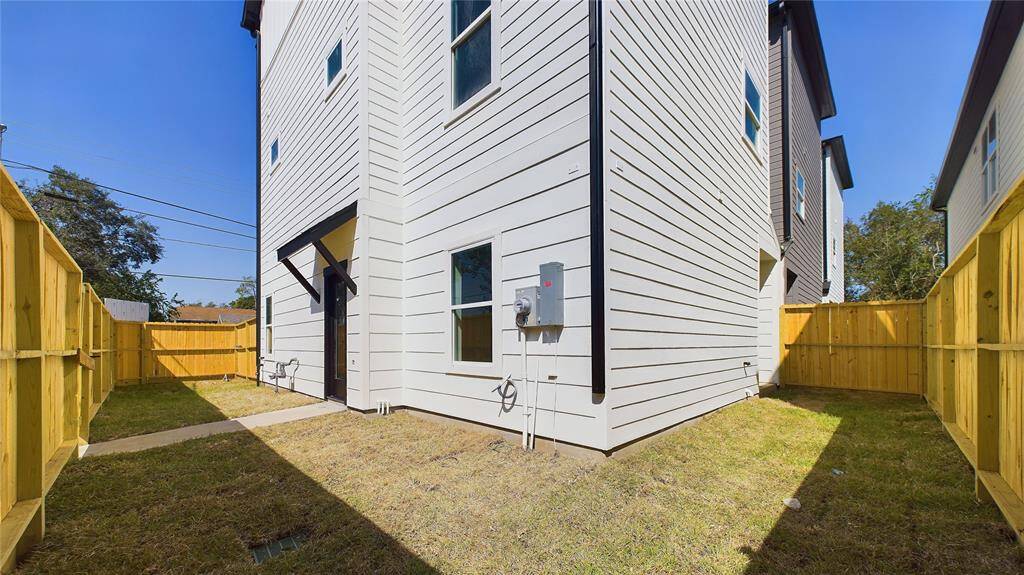
Each 3-story floor plan includes a spacious 32x8 private yard, perfect for pet lovers or setting up a cozy lounging area.