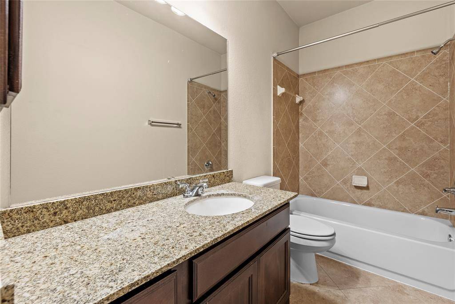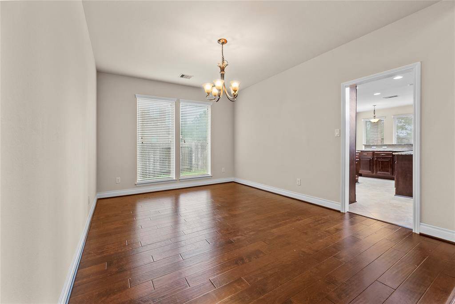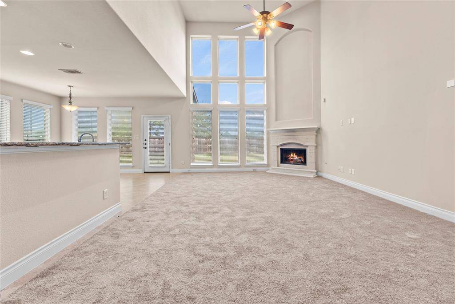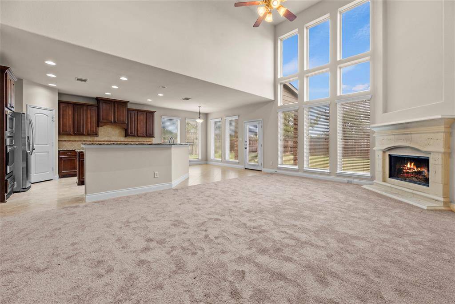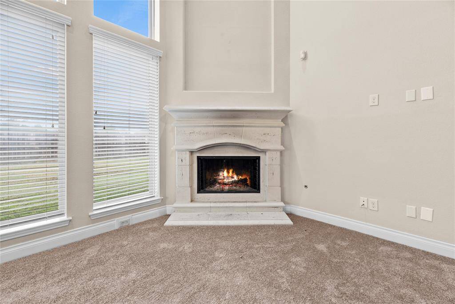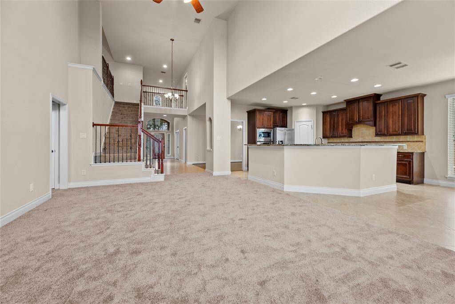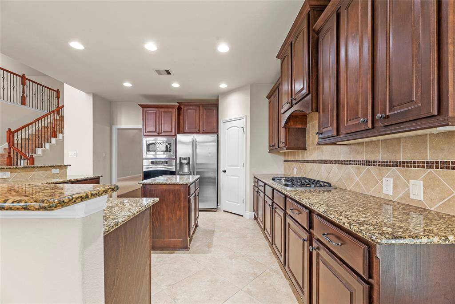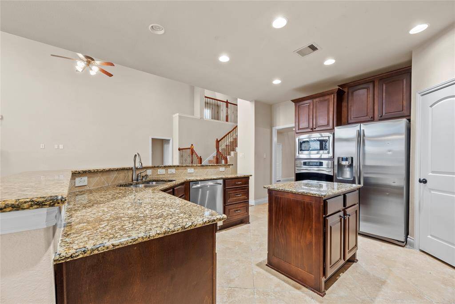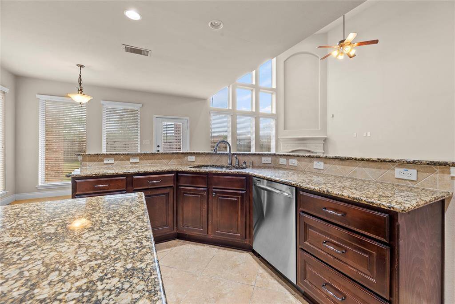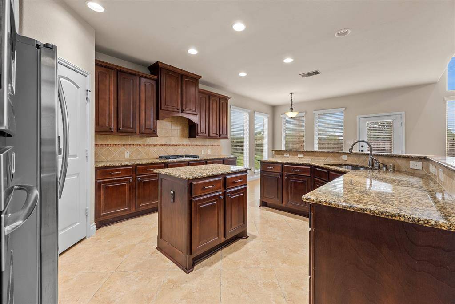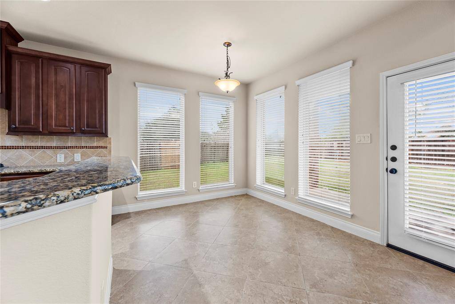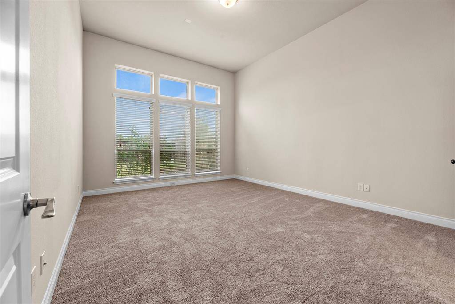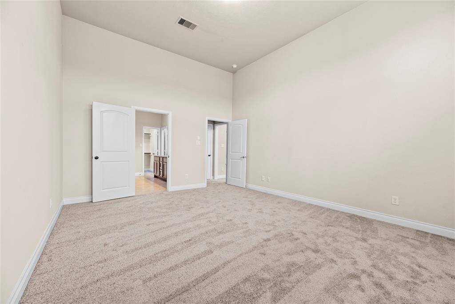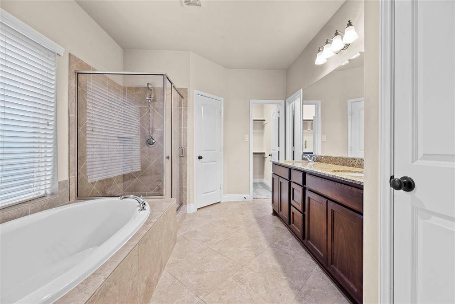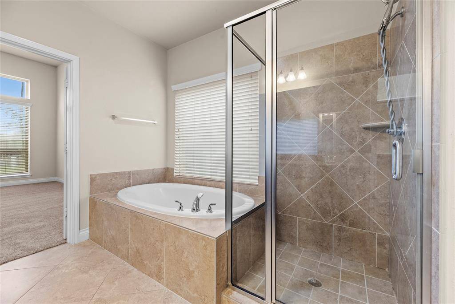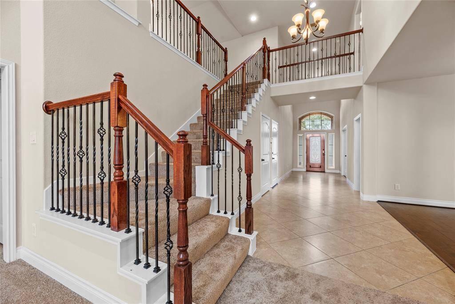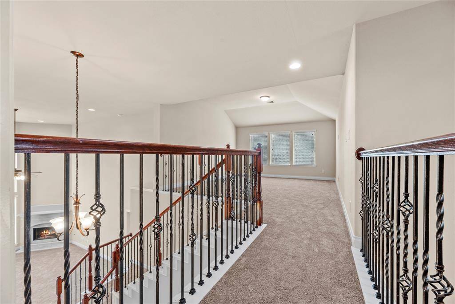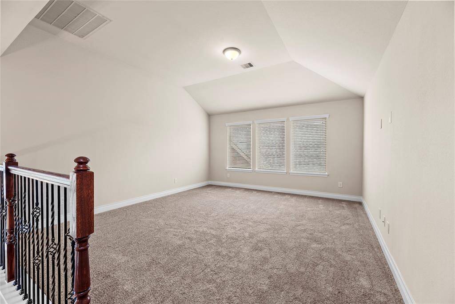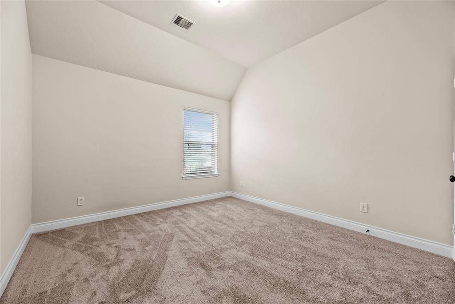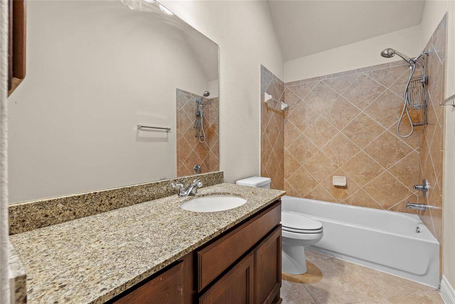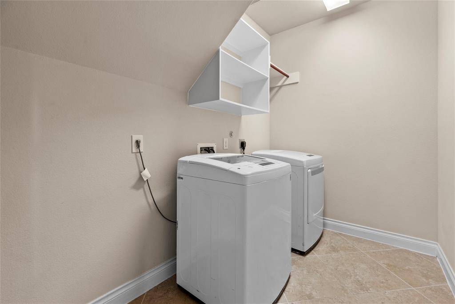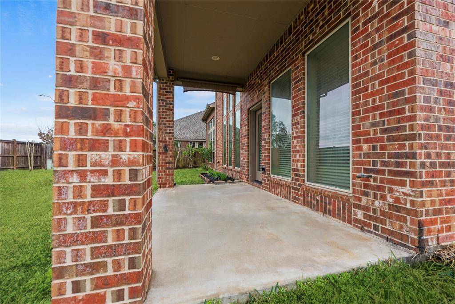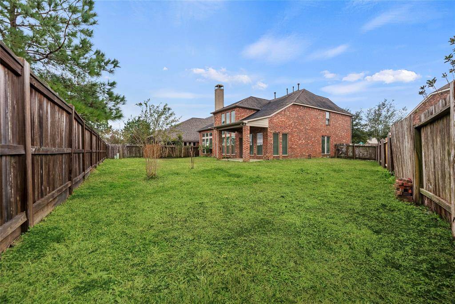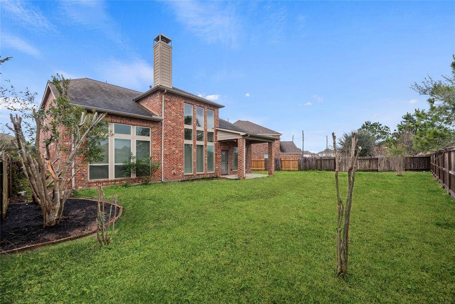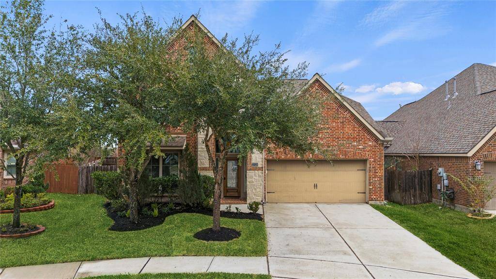27126 Nashua Falls Lane, Houston, Texas 77494
This Property is Off-Market
4 Beds
3 Full Baths
Single-Family
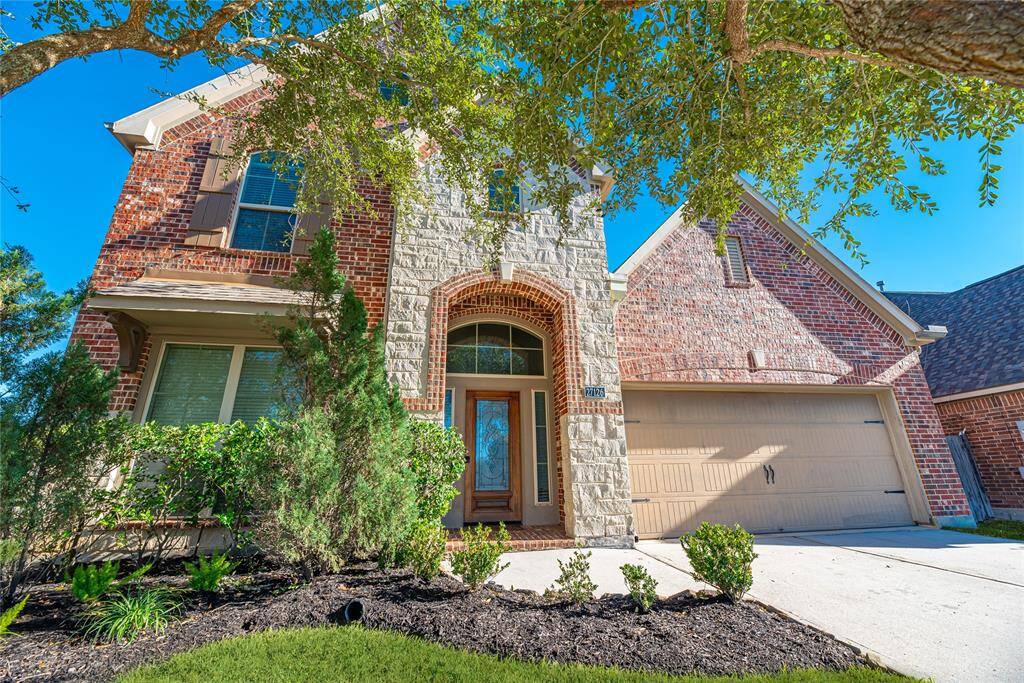

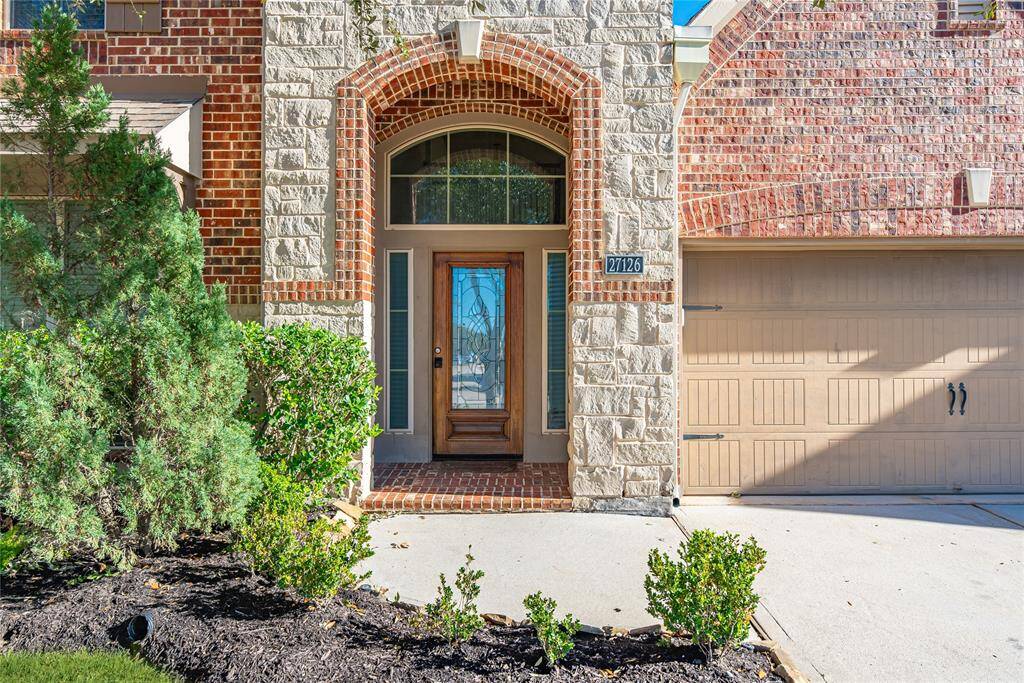
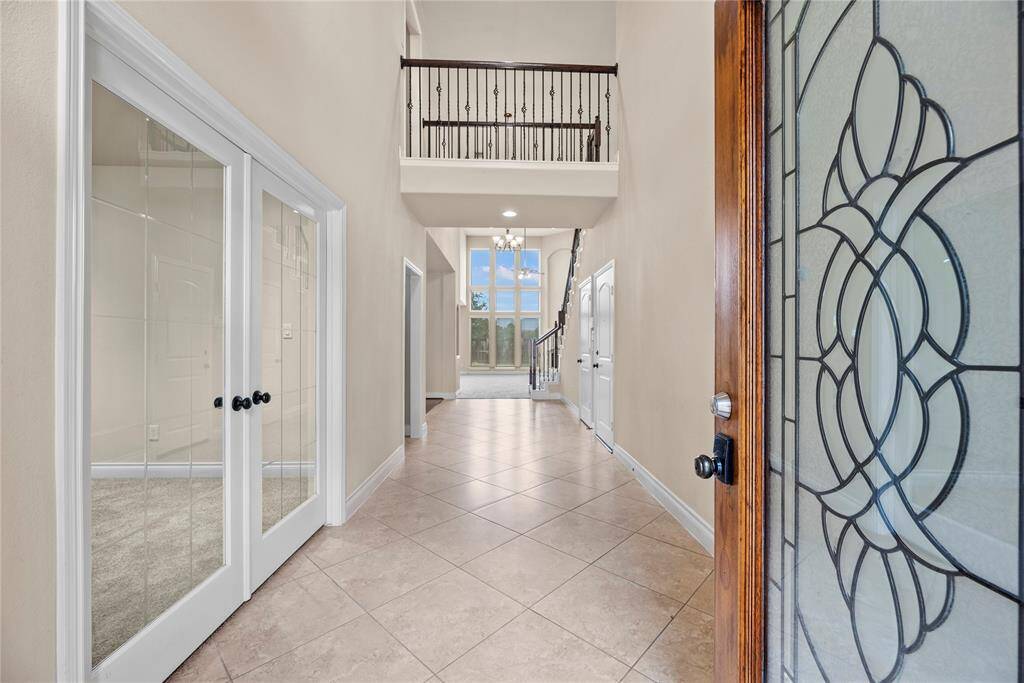
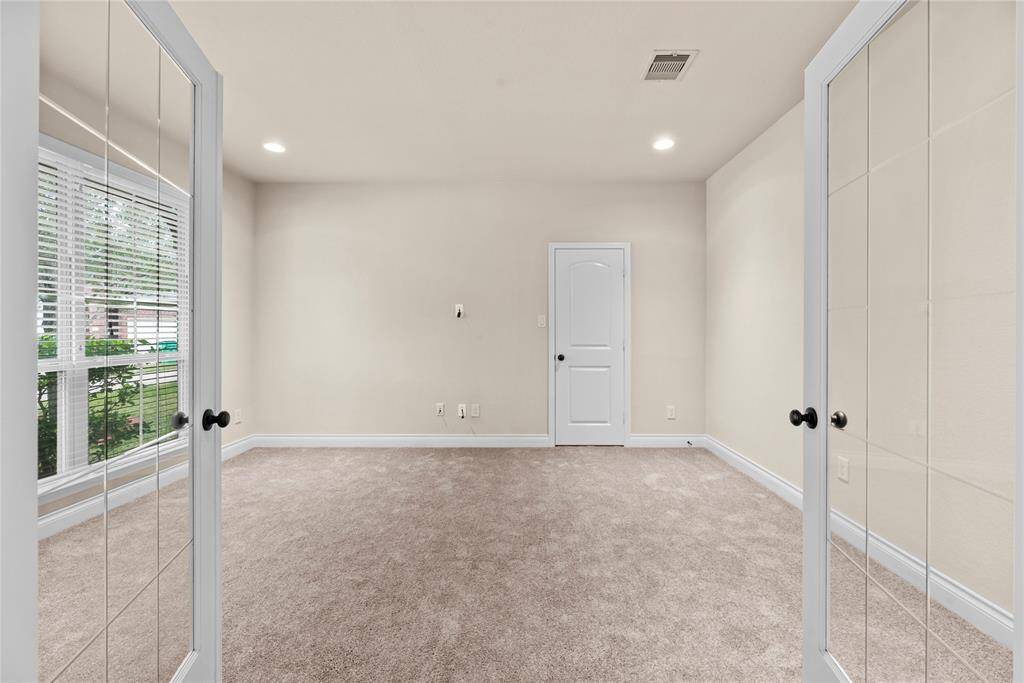
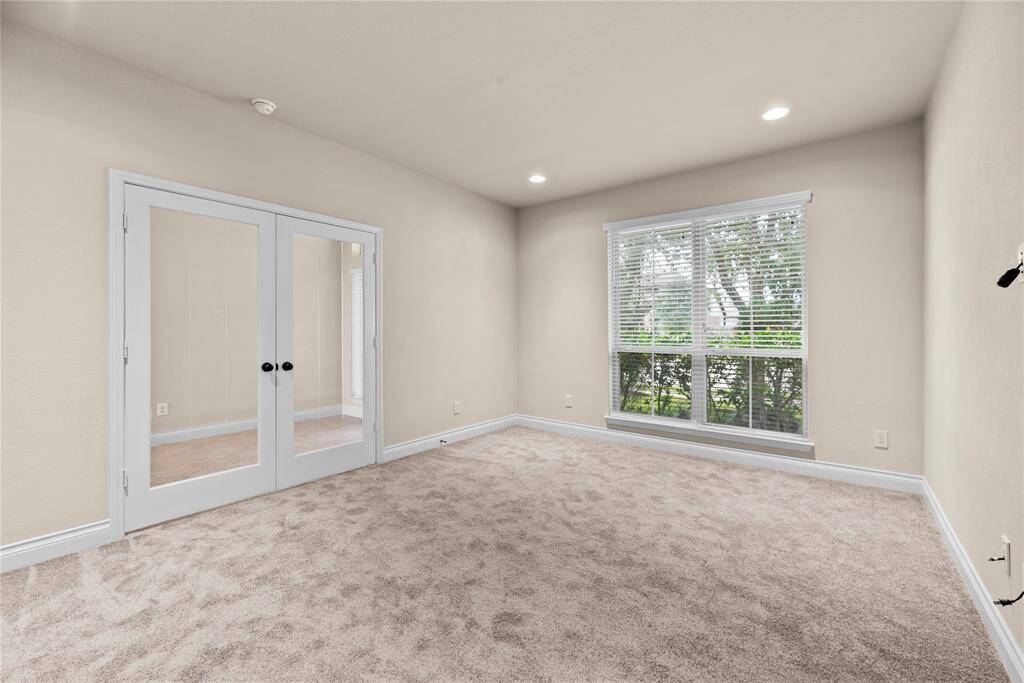
Get Custom List Of Similar Homes
About 27126 Nashua Falls Lane
Wow, 27126 Nashua Falls Lane is an incredible home in the highly sought-after Pine Mills Ranch community in Katy. Featuring 3/4 bedrooms and 3 bathrooms, it offers ample space for comfortable living and entertainment. The formal dining room, home office and upstairs game room provide additional areas to entertain, work and play, while the open and bright living space, with a wall of windows, offers beautiful backyard views. The kitchen is a chef's dream, boasting stainless steel appliances, granite countertops, a designer backsplash, a huge island bar, and plenty of counter space for meal preparation. The generously sized primary bedroom includes a walk-in closet and a private bath with separate shower and soaking tub, creating a luxurious retreat. Upstairs, the game room provides a space for family fun, while 2 additional bedrooms and bathroom ensure privacy for everyone. The back covered patio is perfect for outdoor gatherings, relaxation and family fun. This is home!
Highlights
27126 Nashua Falls Lane
$495,000
Single-Family
2,919 Home Sq Ft
Houston 77494
4 Beds
3 Full Baths
8,548 Lot Sq Ft
General Description
Taxes & Fees
Tax ID
5797240020230914
Tax Rate
2.4181%
Taxes w/o Exemption/Yr
$10,910 / 2023
Maint Fee
Yes / $750 Annually
Maintenance Includes
Clubhouse, Courtesy Patrol, Recreational Facilities
Room/Lot Size
Living
24 X 18
Dining
14 X 13
Kitchen
18 X 14
4th Bed
18 X 16
Interior Features
Fireplace
1
Floors
Carpet, Tile, Wood
Countertop
Granite
Heating
Central Electric
Cooling
Central Electric
Connections
Electric Dryer Connections, Washer Connections
Bedrooms
2 Bedrooms Down, Primary Bed - 1st Floor
Dishwasher
Yes
Range
Yes
Disposal
Yes
Microwave
Yes
Oven
Convection Oven, Electric Oven, Freestanding Oven
Energy Feature
Attic Vents, Digital Program Thermostat, Energy Star Appliances, Energy Star/CFL/LED Lights, Insulation - Blown Fiberglass, North/South Exposure
Interior
2 Staircases, Alarm System - Owned, Crown Molding, Disabled Access, Fire/Smoke Alarm, Formal Entry/Foyer, High Ceiling, Prewired for Alarm System, Window Coverings
Loft
Maybe
Exterior Features
Foundation
Slab
Roof
Composition
Exterior Type
Brick
Water Sewer
Public Sewer, Public Water
Exterior
Back Yard, Back Yard Fenced, Exterior Gas Connection, Fully Fenced, Patio/Deck, Side Yard, Sprinkler System, Subdivision Tennis Court
Private Pool
No
Area Pool
Yes
Lot Description
Water View
New Construction
No
Front Door
Southwest
Listing Firm
Schools (KATY - 30 - Katy)
| Name | Grade | Great School Ranking |
|---|---|---|
| Keiko Davidson Elem | Elementary | 9 of 10 |
| Tays Jr High | Middle | None of 10 |
| Tompkins High | High | 9 of 10 |
School information is generated by the most current available data we have. However, as school boundary maps can change, and schools can get too crowded (whereby students zoned to a school may not be able to attend in a given year if they are not registered in time), you need to independently verify and confirm enrollment and all related information directly with the school.

