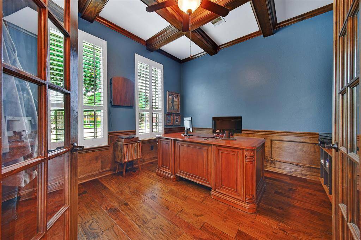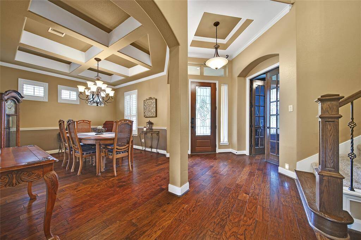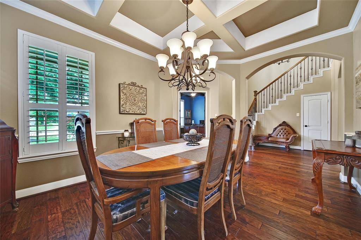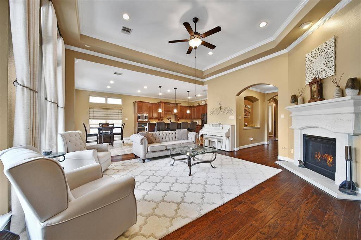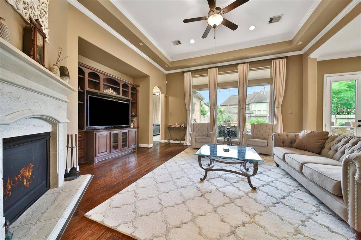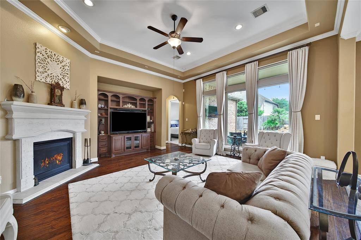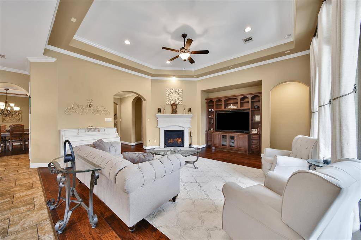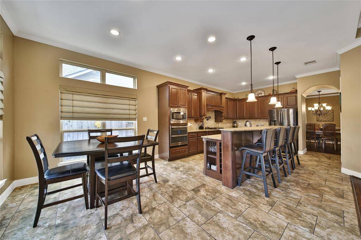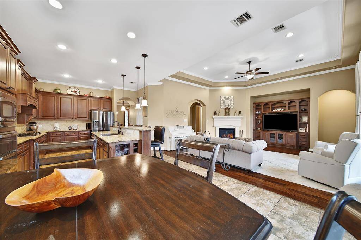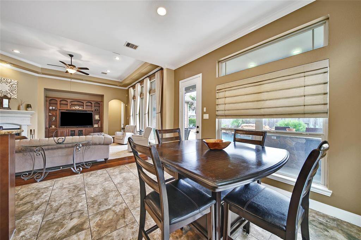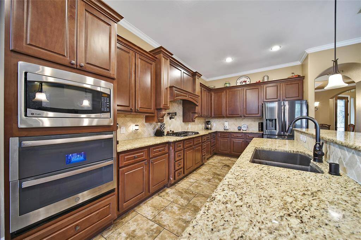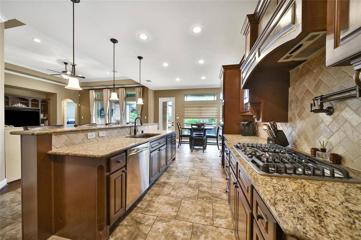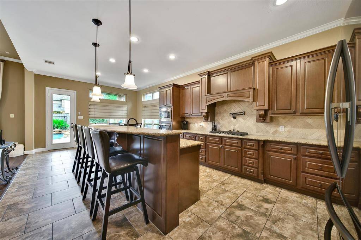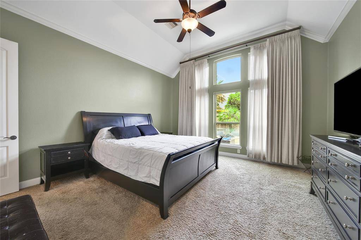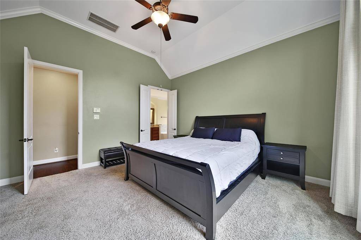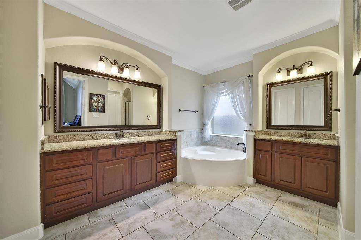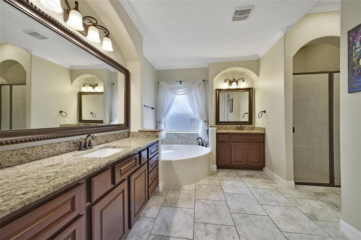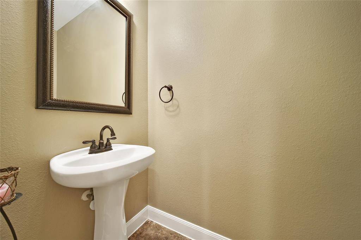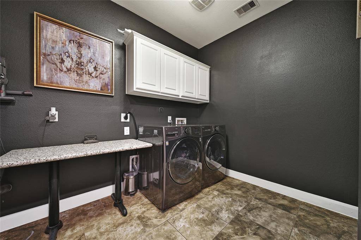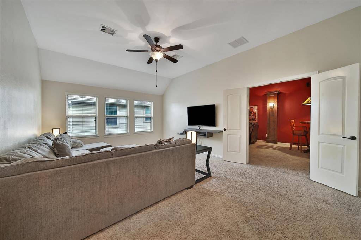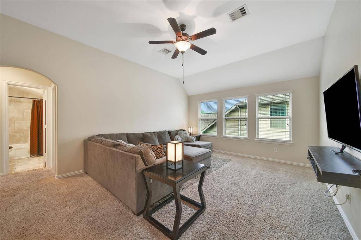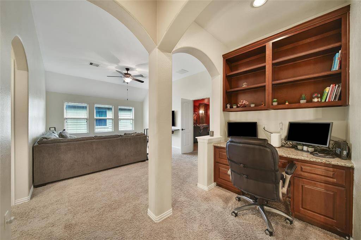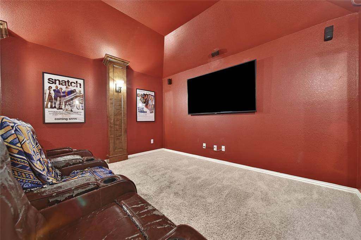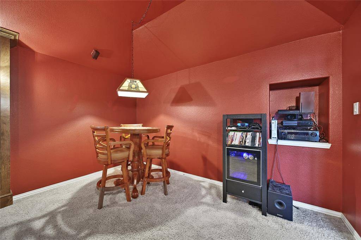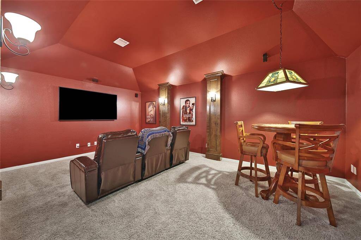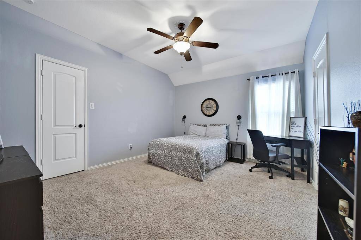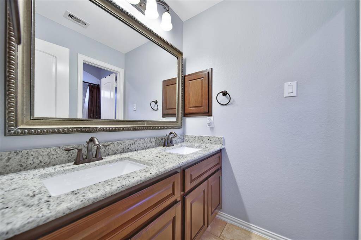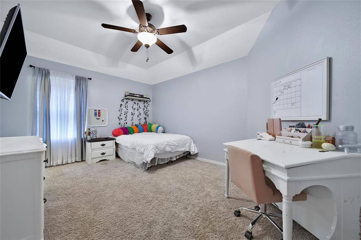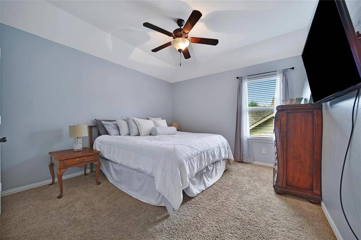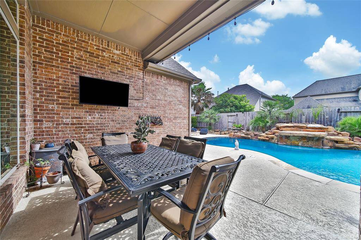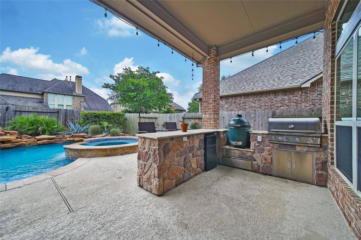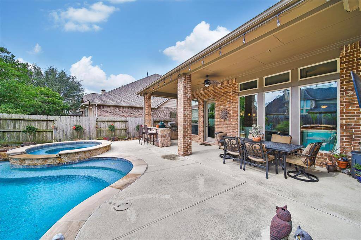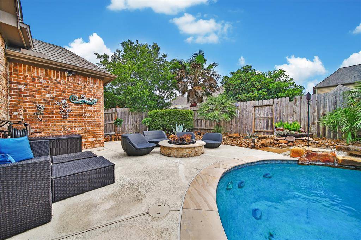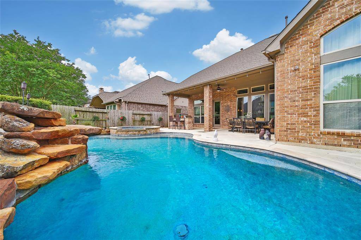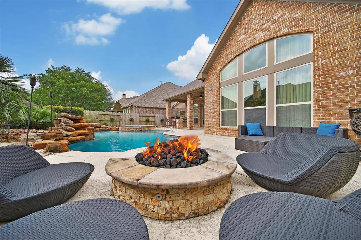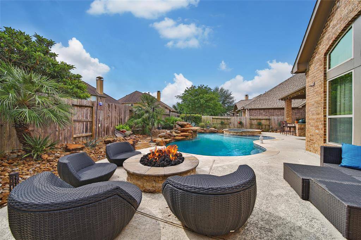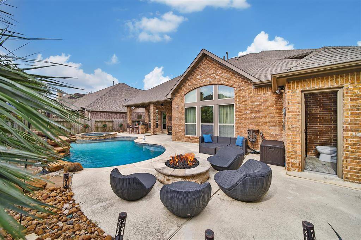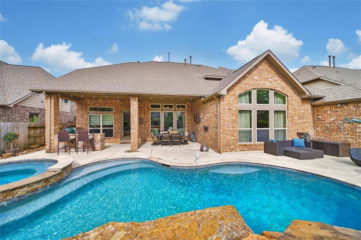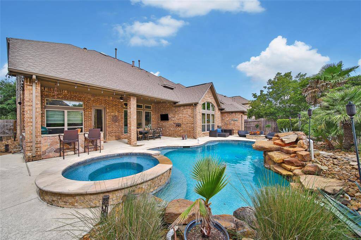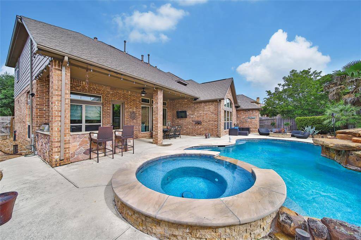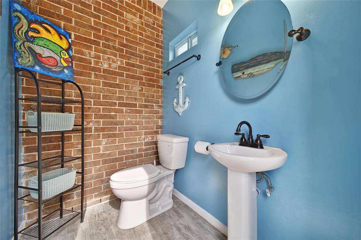27718 Merchant Hills Lane, Houston, Texas 77494
$714,990
4 Beds
3 Full / 2 Half Baths
Single-Family
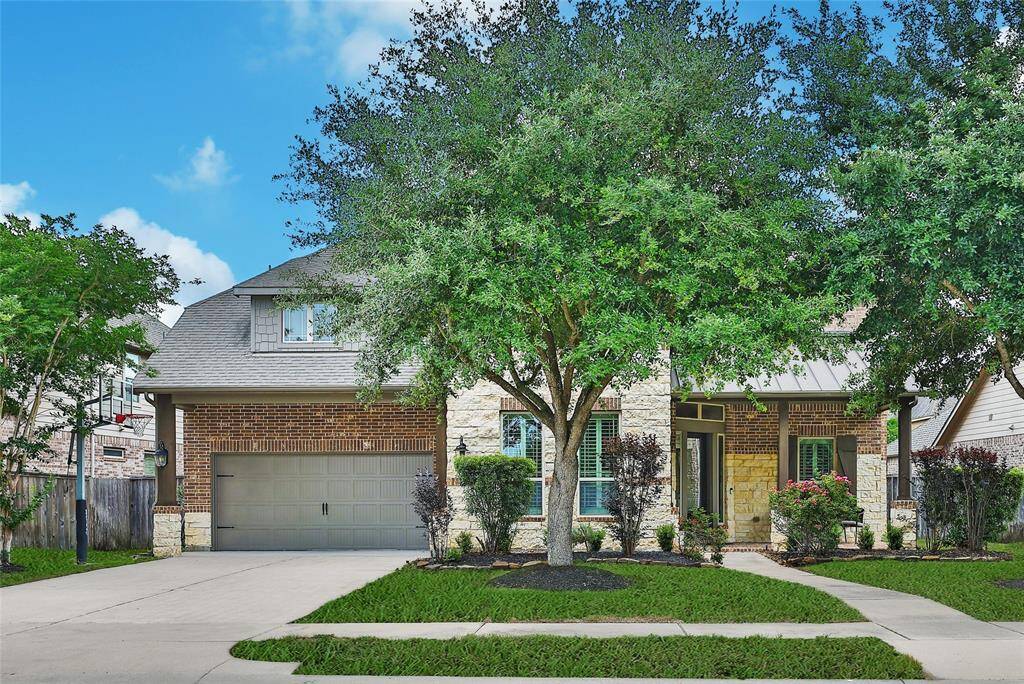

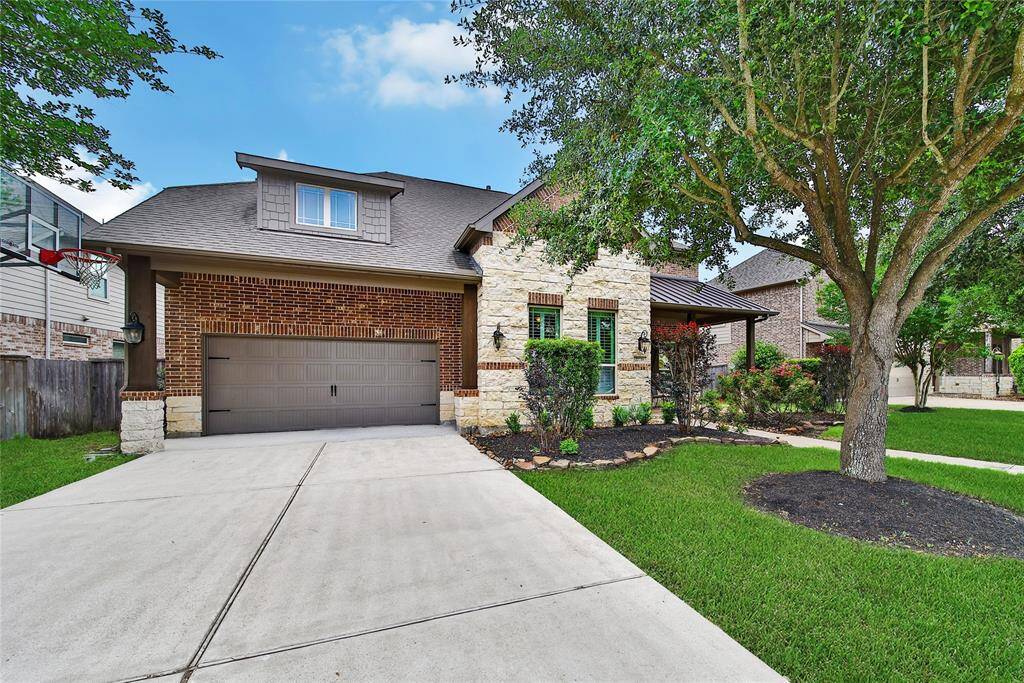
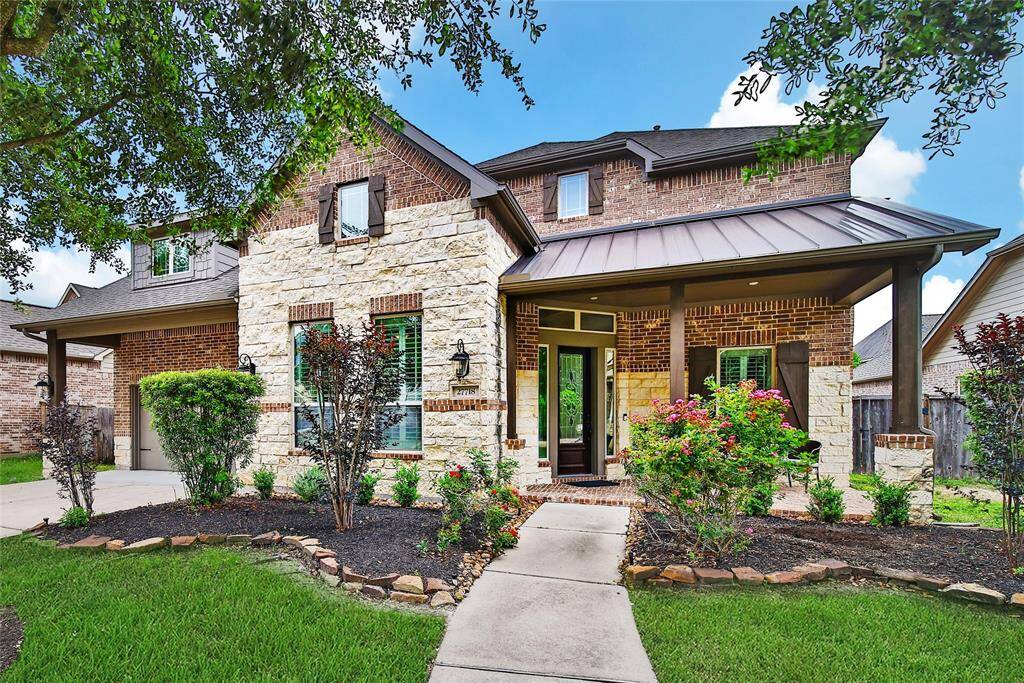
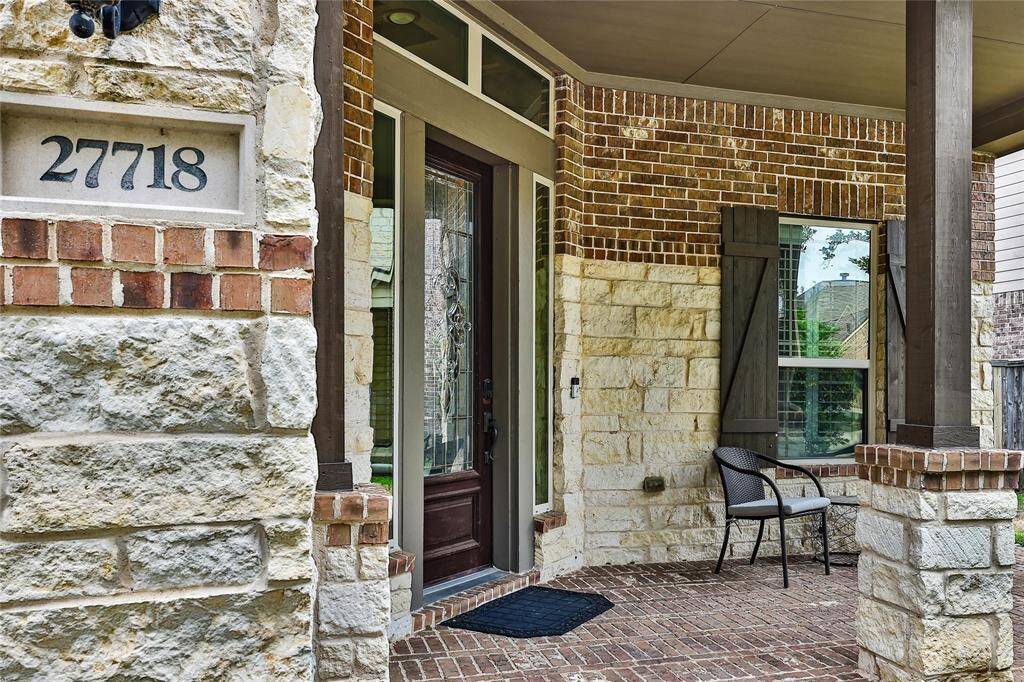
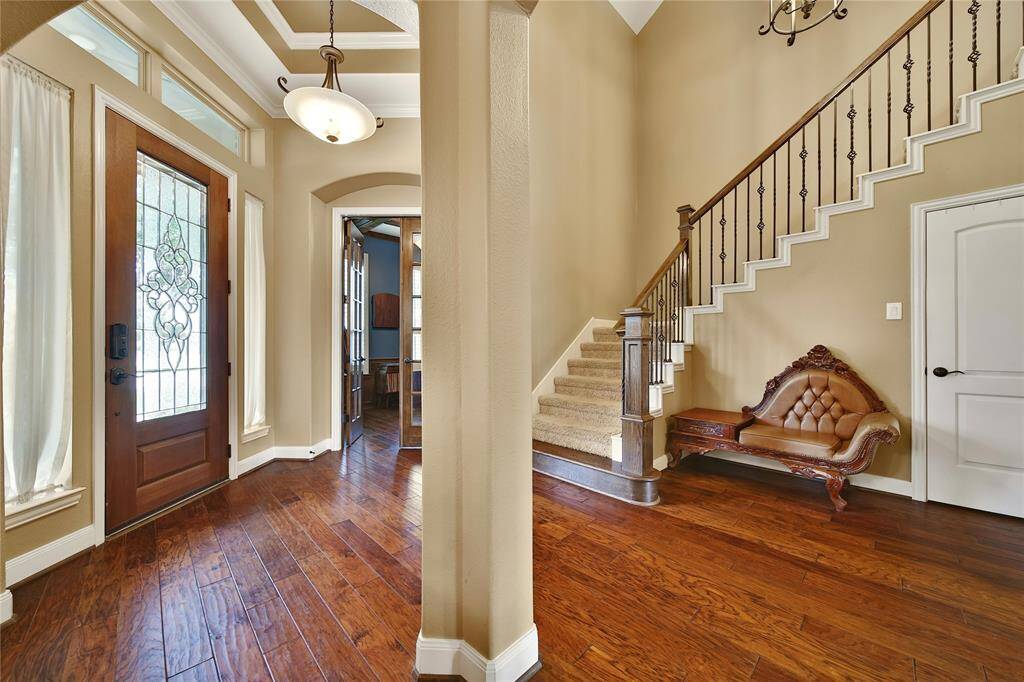
Request More Information
About 27718 Merchant Hills Lane
Nestled in the heart of the highly sought after Cinco Ranch community, this stunning home effortlessly blends luxury and comfort. Step inside to find rich wood floors, a spacious layout with soaring ceilings and designer touches throughout. The gourmet kitchen is a chef’s delight featuring granite countertops, SS appliances, a pot filler, oversized pantry and upgraded cabinetry. A cozy yet sophisticated living area flows from the kitchen with a stone cast fireplace and a wall of windows making it perfect for both entertaining and everyday living. The primary suite is complete with 2 walk-in closets, jetted tub and dual sinks . Upstairs, a game room, media room, desk area and generously sized secondary bedrooms provide ample space. Outside..... the backyard is a showstopper. A sparkling pool with a large spa, covered patio, outdoor kitchen, fire pit and a pool bath, lush landscaping and multiple seating areas for lounging or hosting summer gatherings. Exceptional Katy schools!!
Highlights
27718 Merchant Hills Lane
$714,990
Single-Family
3,727 Home Sq Ft
Houston 77494
4 Beds
3 Full / 2 Half Baths
8,566 Lot Sq Ft
General Description
Taxes & Fees
Tax ID
2279020030130914
Tax Rate
2.3619%
Taxes w/o Exemption/Yr
$17,029 / 2024
Maint Fee
Yes / $1,150 Annually
Maintenance Includes
Clubhouse, Grounds, Recreational Facilities
Room/Lot Size
Living
19x18
Dining
13x11
Kitchen
17x14
Breakfast
14x11
1st Bed
16x15
2nd Bed
16x11
3rd Bed
14x12
4th Bed
12x12
Interior Features
Fireplace
1
Floors
Carpet, Tile, Wood
Countertop
Granite
Heating
Central Gas
Cooling
Central Electric
Connections
Electric Dryer Connections, Gas Dryer Connections, Washer Connections
Bedrooms
1 Bedroom Up, Primary Bed - 1st Floor
Dishwasher
Yes
Range
Yes
Disposal
Yes
Microwave
Yes
Oven
Double Oven
Energy Feature
Ceiling Fans, Digital Program Thermostat, Insulated/Low-E windows
Interior
Alarm System - Owned, Crown Molding, Fire/Smoke Alarm, Formal Entry/Foyer, High Ceiling, Spa/Hot Tub, Window Coverings, Wired for Sound
Loft
Maybe
Exterior Features
Foundation
Slab
Roof
Composition
Exterior Type
Brick, Cement Board, Stone
Water Sewer
Water District
Exterior
Back Yard Fenced, Covered Patio/Deck, Exterior Gas Connection, Outdoor Kitchen, Patio/Deck, Porch, Spa/Hot Tub, Sprinkler System, Subdivision Tennis Court
Private Pool
Yes
Area Pool
Yes
Lot Description
In Golf Course Community, Subdivision Lot
New Construction
No
Listing Firm
Schools (KATY - 30 - Katy)
| Name | Grade | Great School Ranking |
|---|---|---|
| Jenks Elem | Elementary | None of 10 |
| Adams Jr High | Middle | None of 10 |
| Jordan High | High | None of 10 |
School information is generated by the most current available data we have. However, as school boundary maps can change, and schools can get too crowded (whereby students zoned to a school may not be able to attend in a given year if they are not registered in time), you need to independently verify and confirm enrollment and all related information directly with the school.

