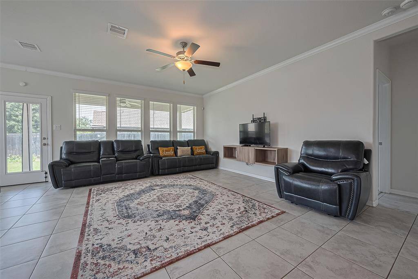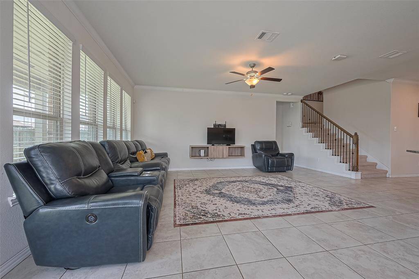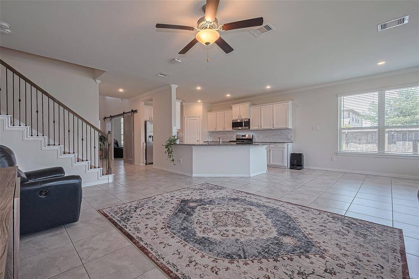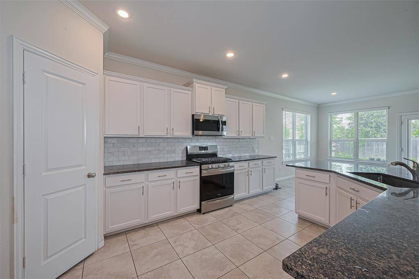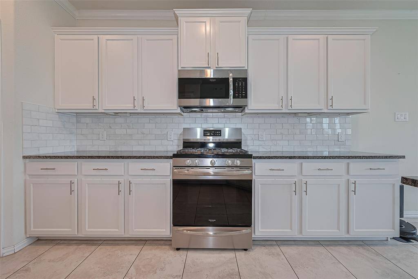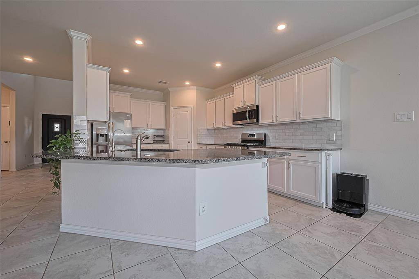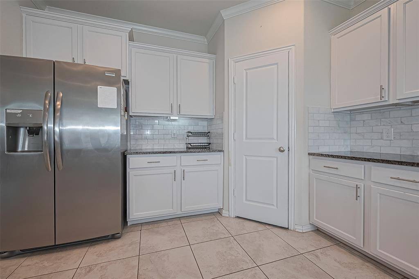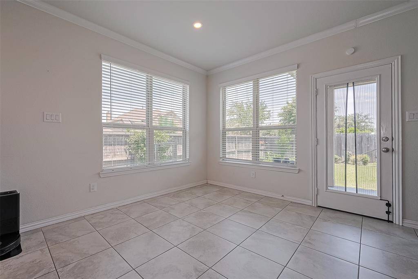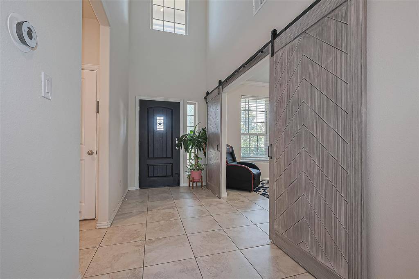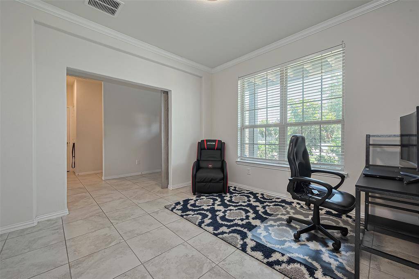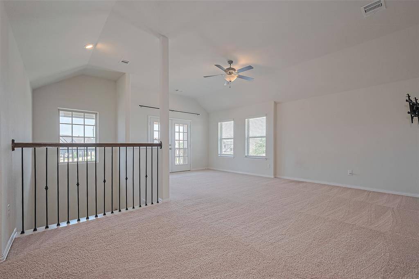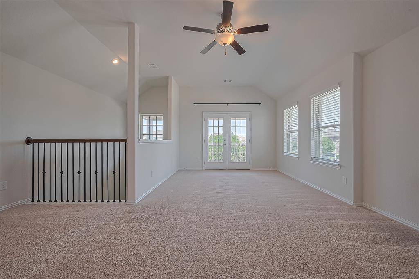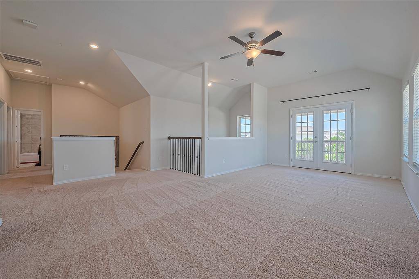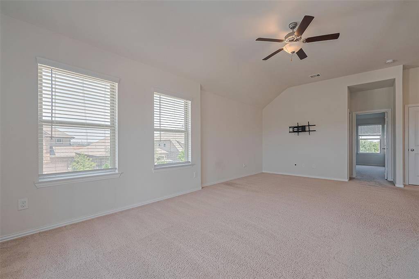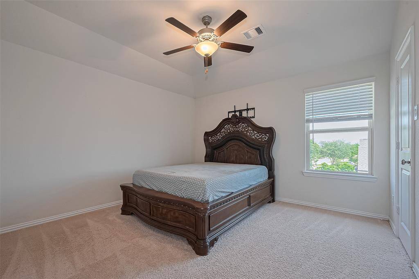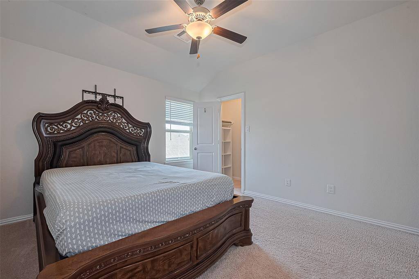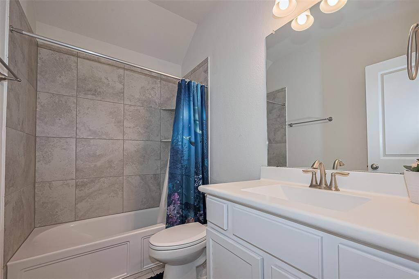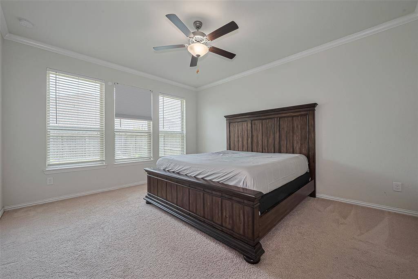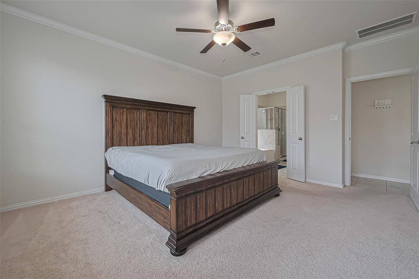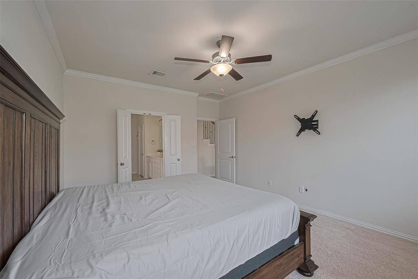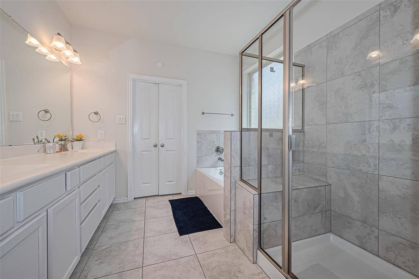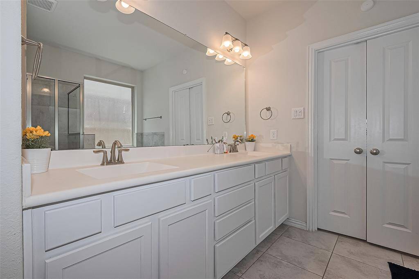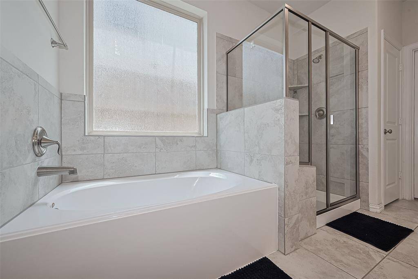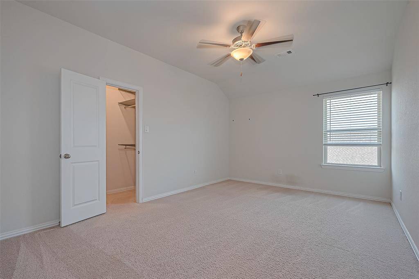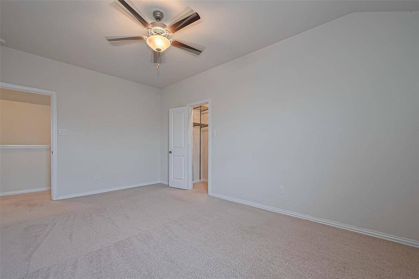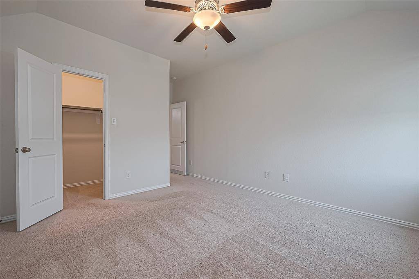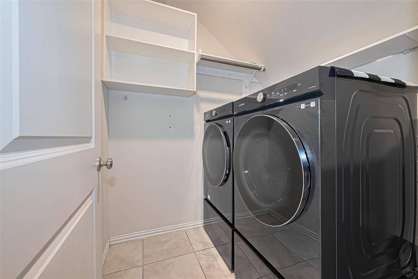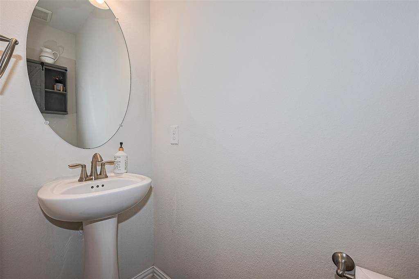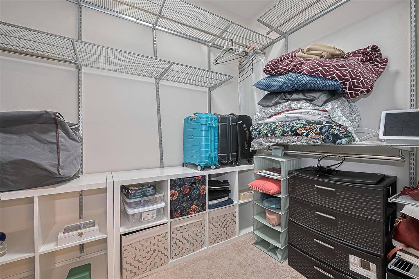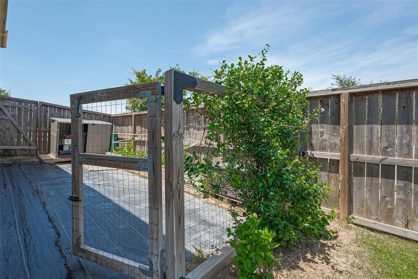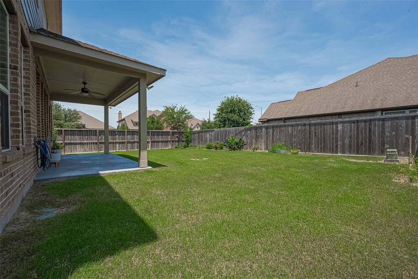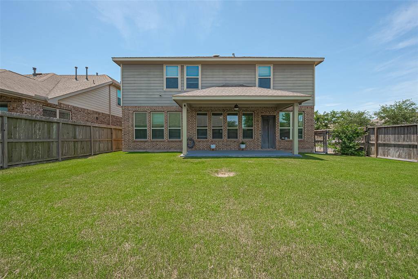2822 Bluesage Bluff Drive, Houston, Texas 77406
$530,000
4 Beds
3 Full / 1 Half Baths
Single-Family
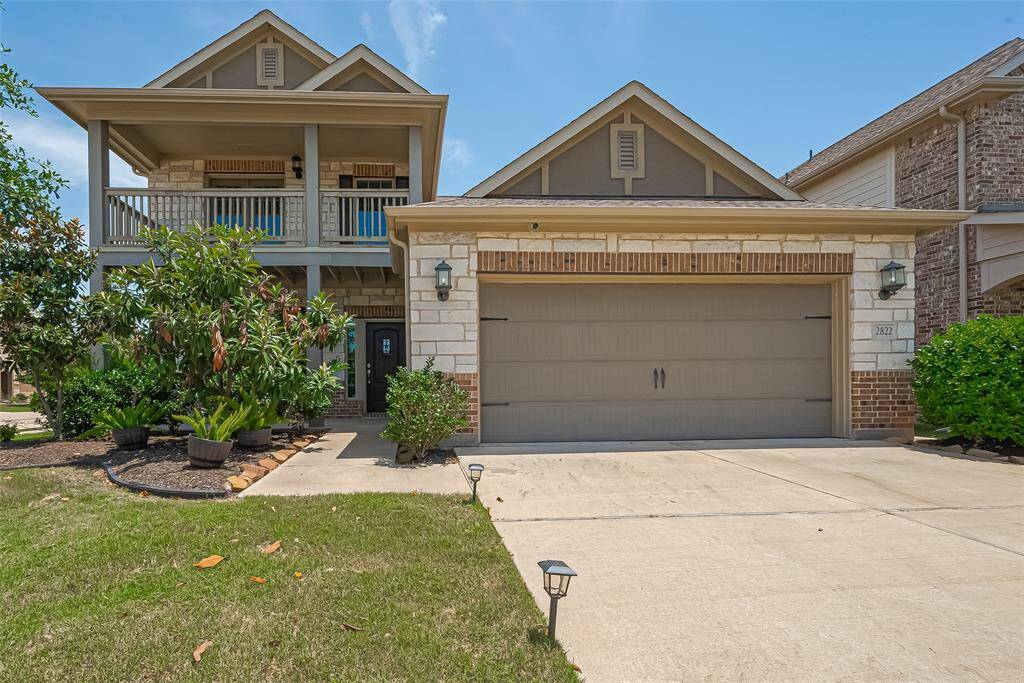

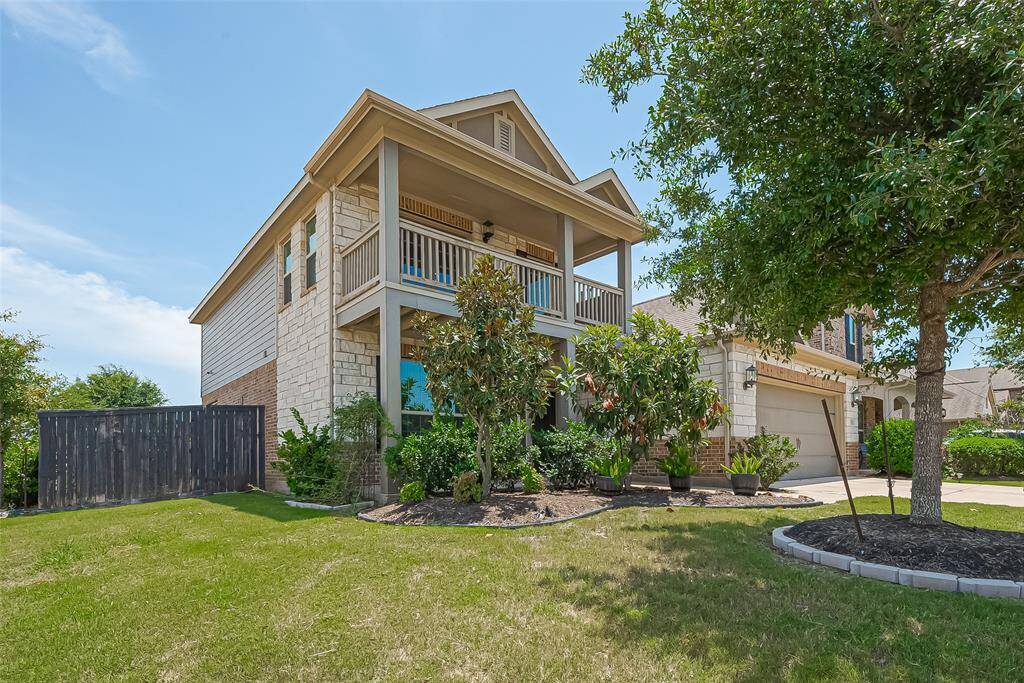
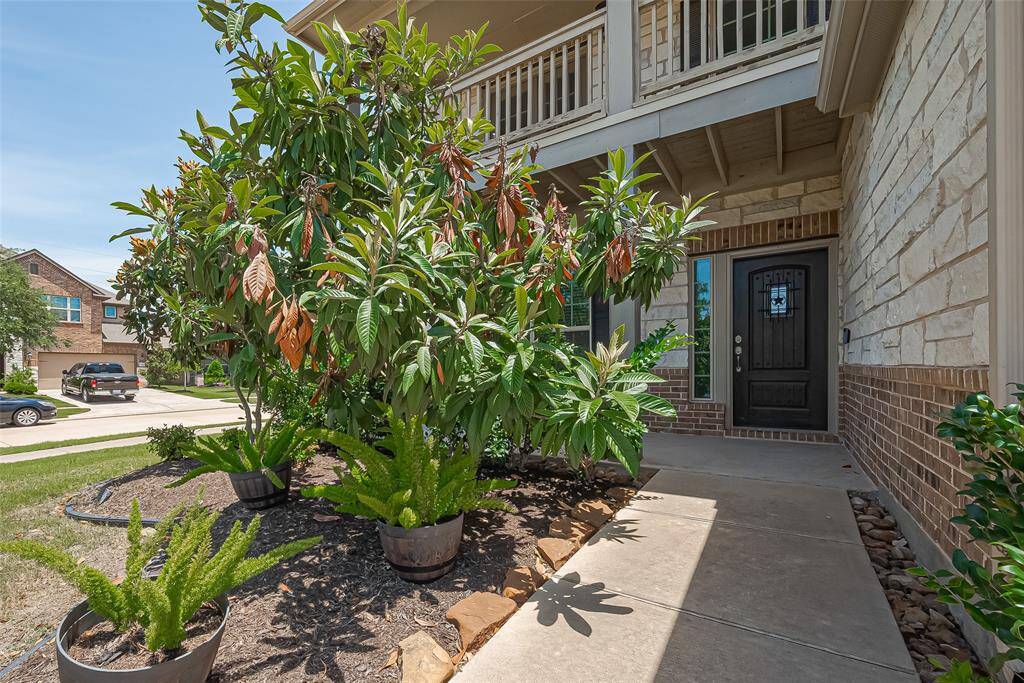
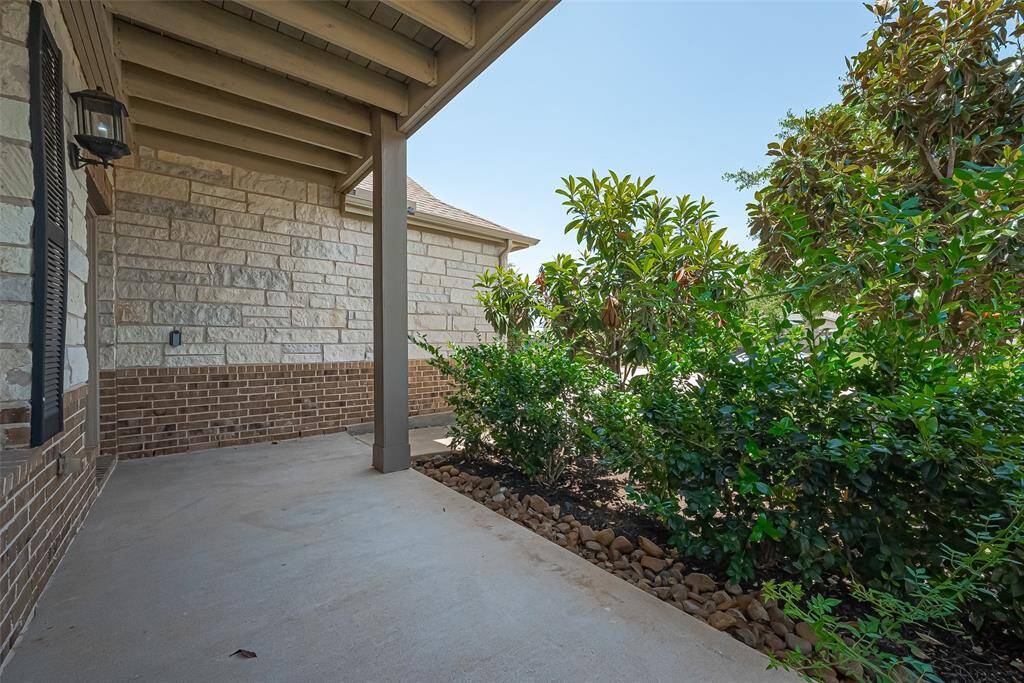
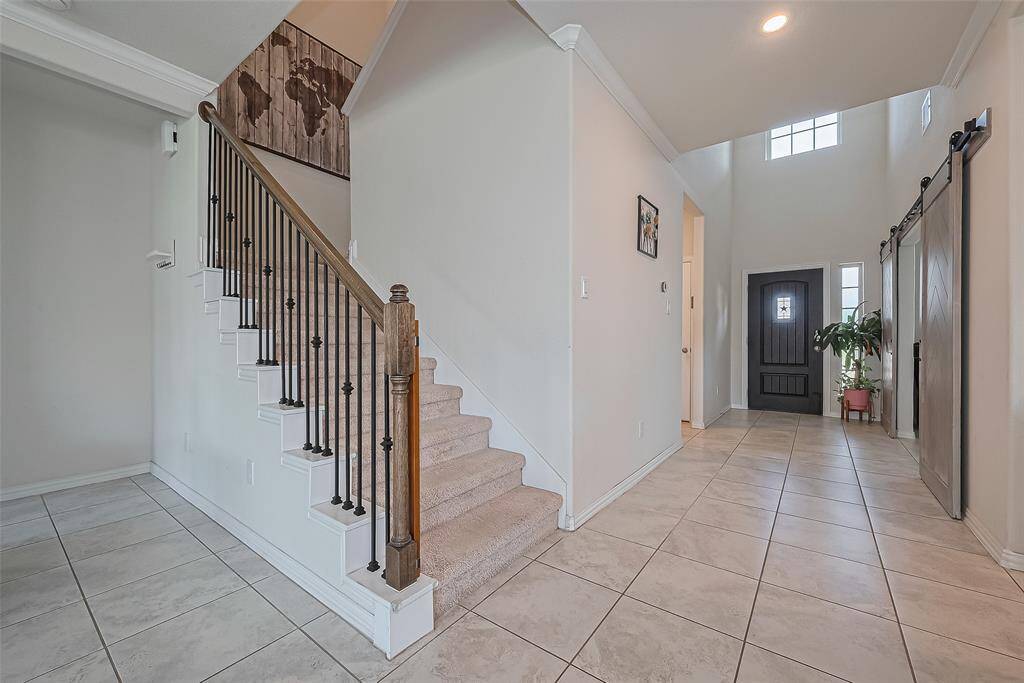
Request More Information
About 2822 Bluesage Bluff Drive
WELCOME HOME! This gorgeous Lennar Homes corner lot beauty has so much to offer! Brookstone Collection, Terrazzo II Plan, UPGRADED "D" elevation with beautiful Stone and Brick. This home truly stands out above the rest. High ceilings and sparkling ceramic tile floors greet you upon entry. Chef's kitchen boasts oversized island w/breakfast bar, stainless steel appliances, granite counters, & dazzling tile backsplash! Open concept is perfect for entertaining! Bright and airy primary suite is a breath of fresh air featuring a wall of windows & crown molding, beaming of casual elegance. Forget about routine in the primary en-suite that exudes spa vibes; double sinks, oversized mirror, grand soaking tub, glass enclosed shower, all you need to unwind and refresh! Spacious game room upstairs features a covered balcony. Large Pool Sized Backyard with covered Patio is ready for Outdoor living!
Highlights
2822 Bluesage Bluff Drive
$530,000
Single-Family
2,875 Home Sq Ft
Houston 77406
4 Beds
3 Full / 1 Half Baths
7,257 Lot Sq Ft
General Description
Taxes & Fees
Tax ID
3801220010760907
Tax Rate
Unknown
Taxes w/o Exemption/Yr
Unknown
Maint Fee
Yes / $1,210 Annually
Maintenance Includes
Clubhouse, Grounds, Other, Recreational Facilities
Room/Lot Size
Kitchen
11 x 12
Breakfast
10 x 12
3rd Bed
13 x 15
Interior Features
Fireplace
No
Floors
Brick, Concrete, Stone
Heating
Central Gas
Cooling
Central Electric
Connections
Electric Dryer Connections, Washer Connections
Bedrooms
1 Bedroom Up, Primary Bed - 1st Floor
Dishwasher
Yes
Range
Yes
Disposal
Yes
Microwave
Yes
Oven
Electric Oven
Energy Feature
Attic Vents, Ceiling Fans, Digital Program Thermostat, Energy Star/Reflective Roof, High-Efficiency HVAC, Insulated/Low-E windows, Insulation - Batt, Radiant Attic Barrier
Interior
Alarm System - Owned, Fire/Smoke Alarm, Prewired for Alarm System
Loft
Maybe
Exterior Features
Foundation
Slab
Roof
Composition
Exterior Type
Brick, Cement Board, Stone
Water Sewer
Water District
Exterior
Back Yard Fenced, Covered Patio/Deck, Sprinkler System
Private Pool
No
Area Pool
Maybe
Lot Description
Corner, Subdivision Lot
New Construction
No
Listing Firm
Schools (FORTBE - 19 - Fort Bend)
| Name | Grade | Great School Ranking |
|---|---|---|
| Neill Elem | Elementary | None of 10 |
| Bowie Middle (Fort Bend) | Middle | 8 of 10 |
| Travis High (Fort Bend) | High | 7 of 10 |
School information is generated by the most current available data we have. However, as school boundary maps can change, and schools can get too crowded (whereby students zoned to a school may not be able to attend in a given year if they are not registered in time), you need to independently verify and confirm enrollment and all related information directly with the school.

