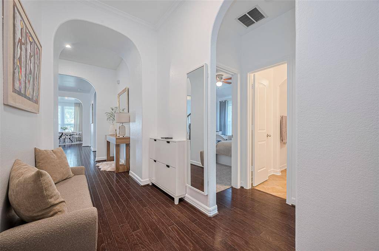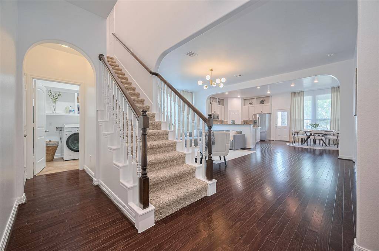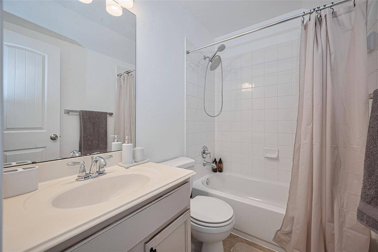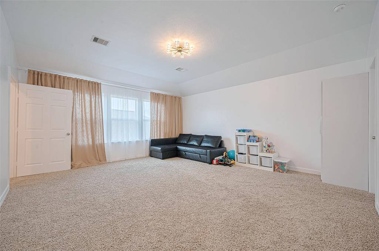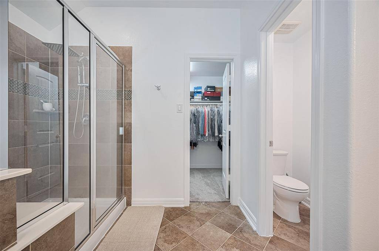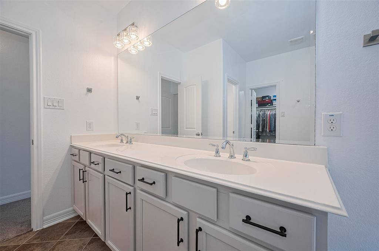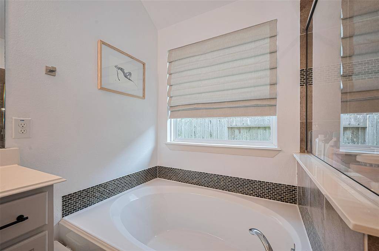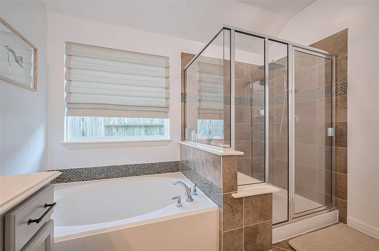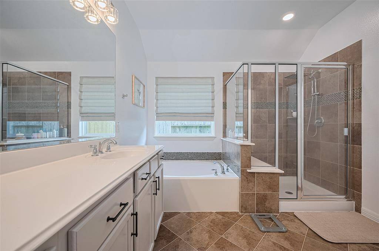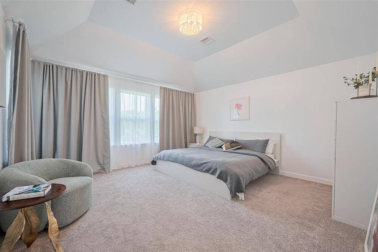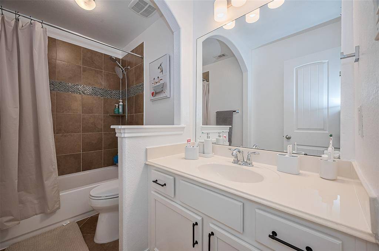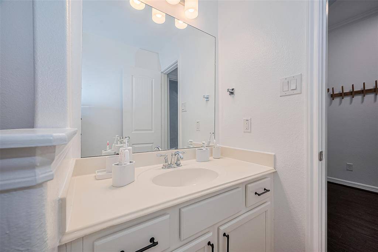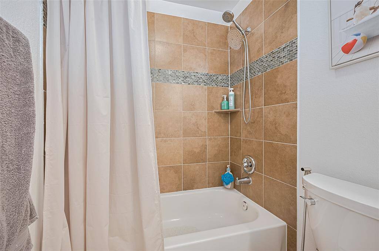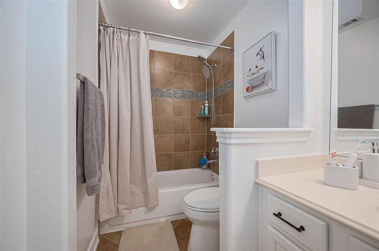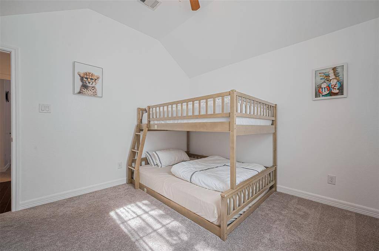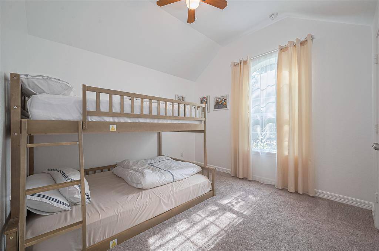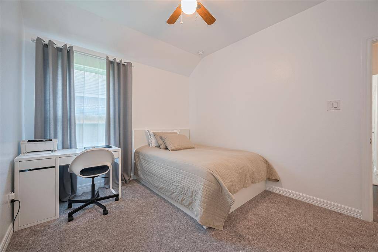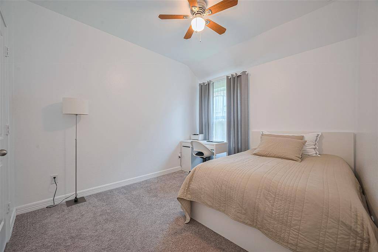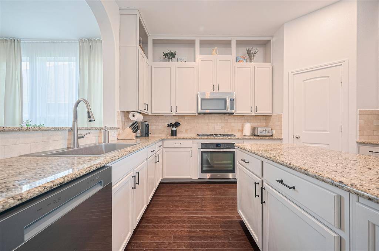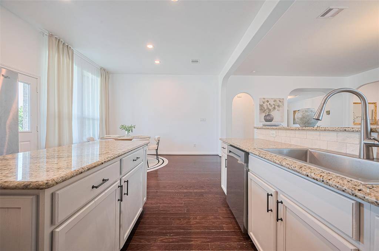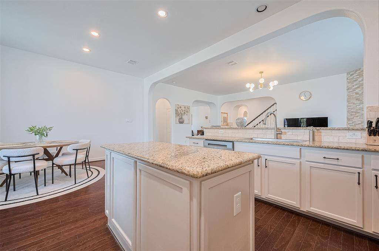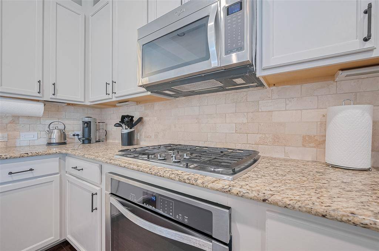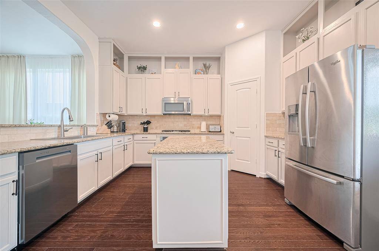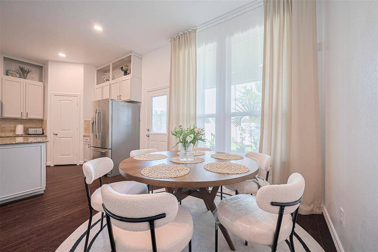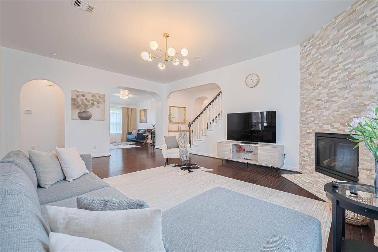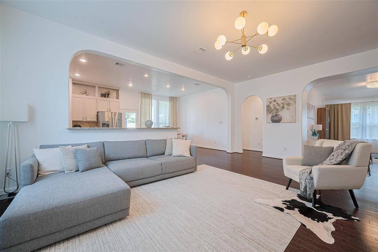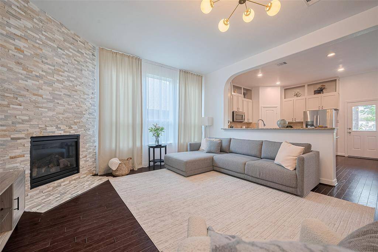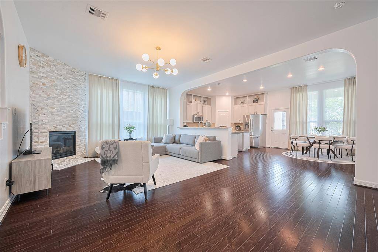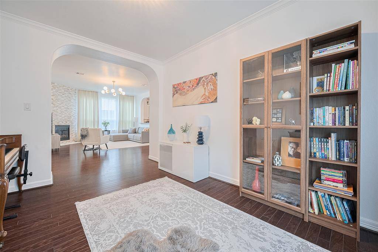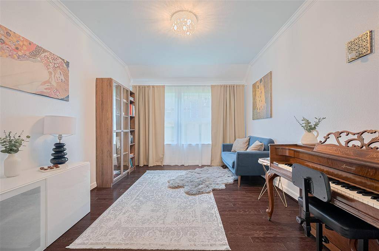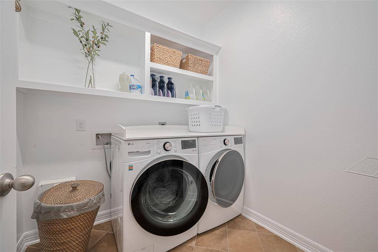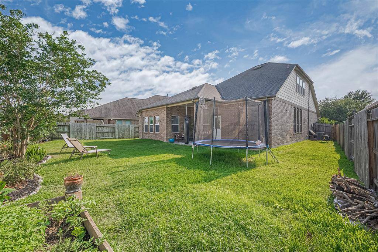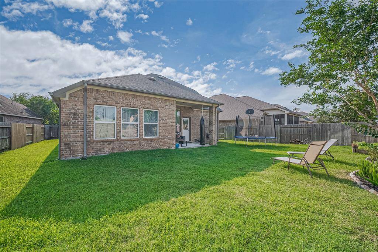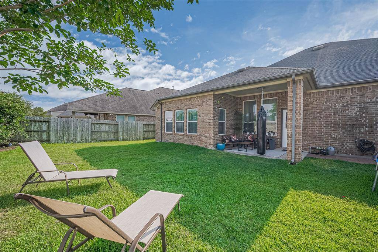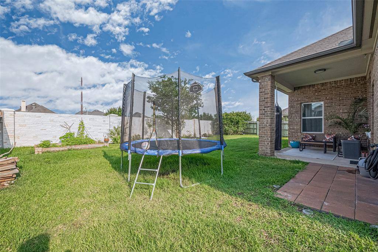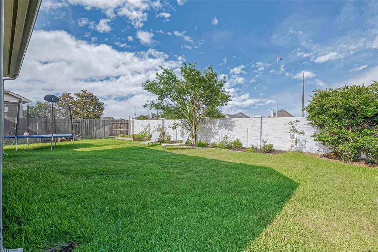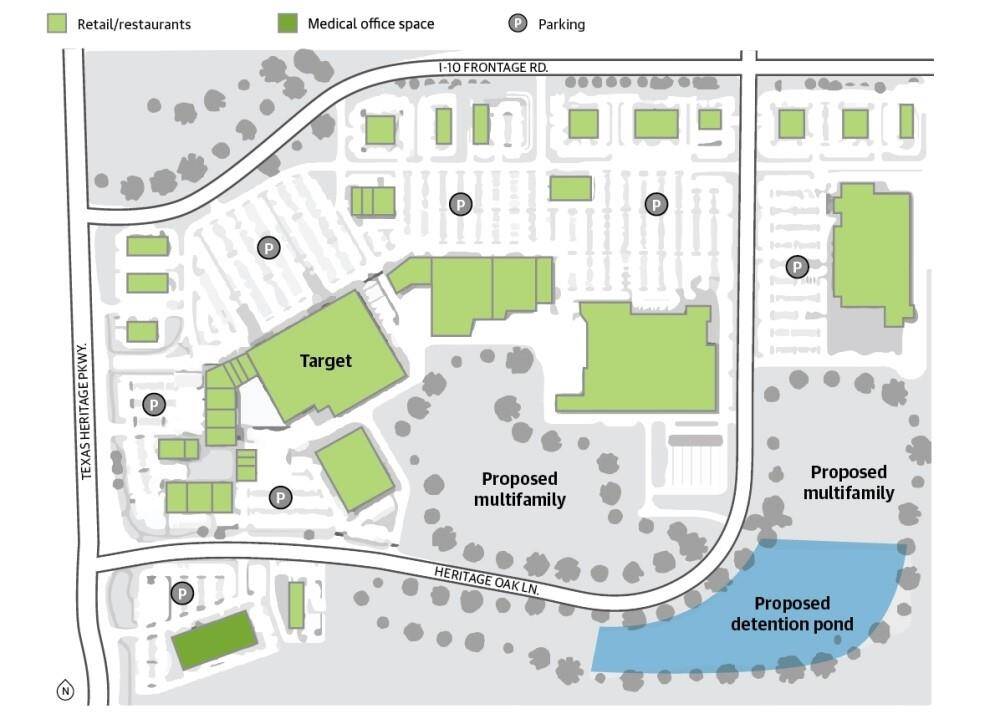2851 Park Hills Drive, Houston, Texas 77494
$529,000
4 Beds
3 Full Baths
Single-Family
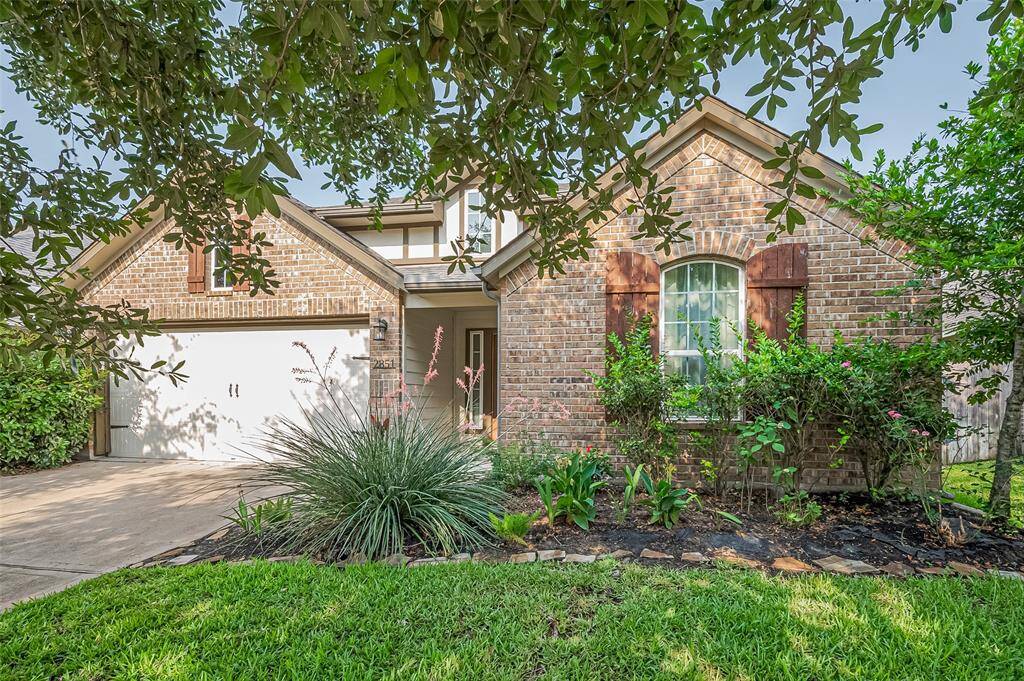

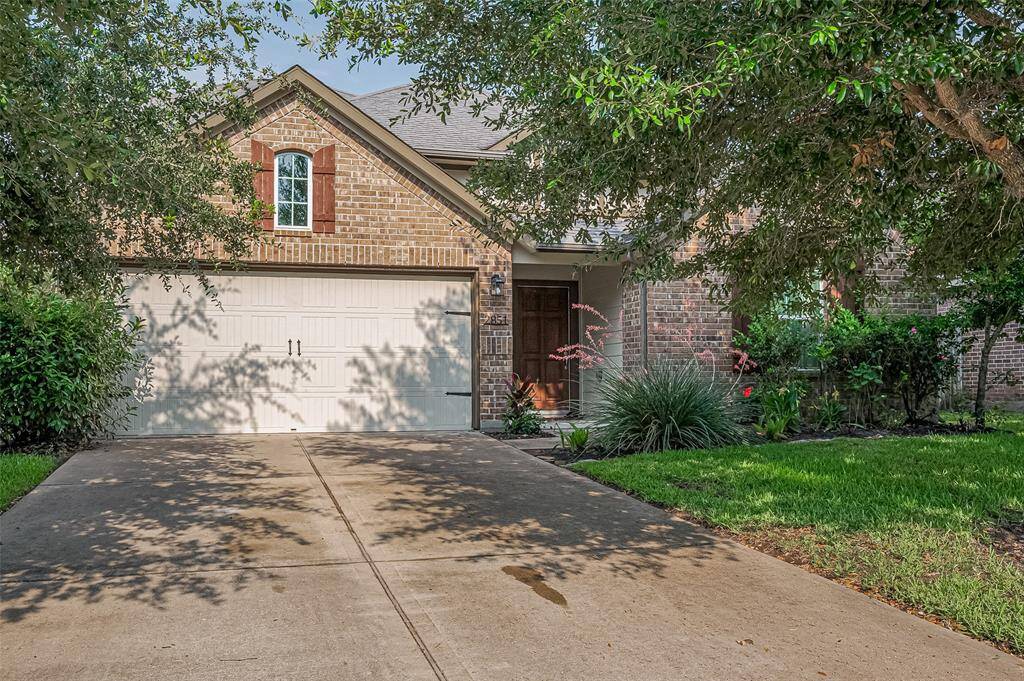
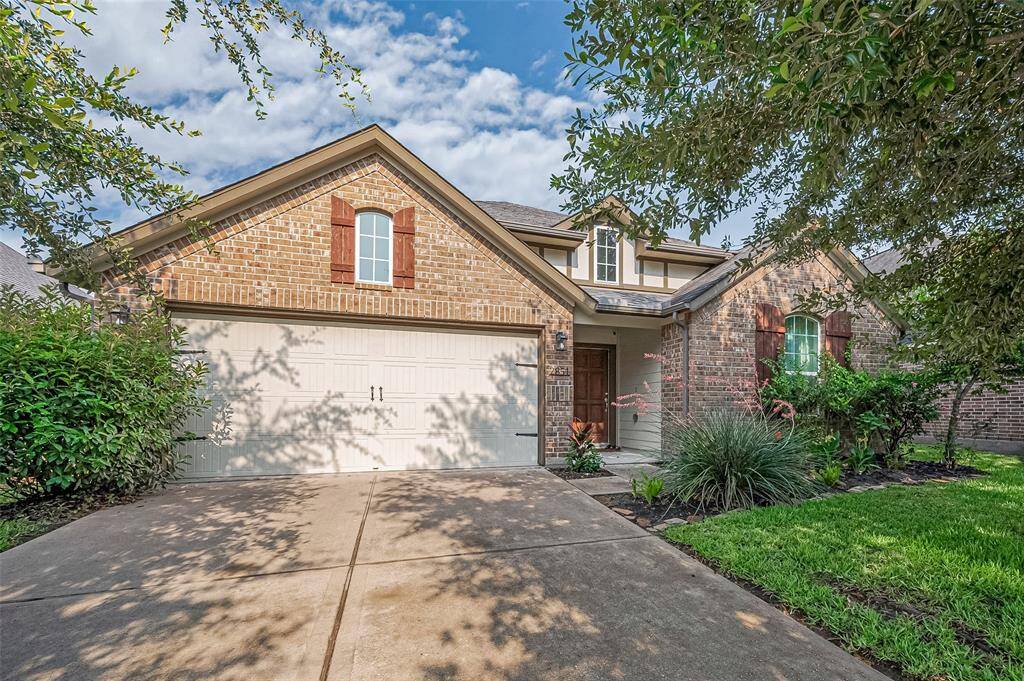
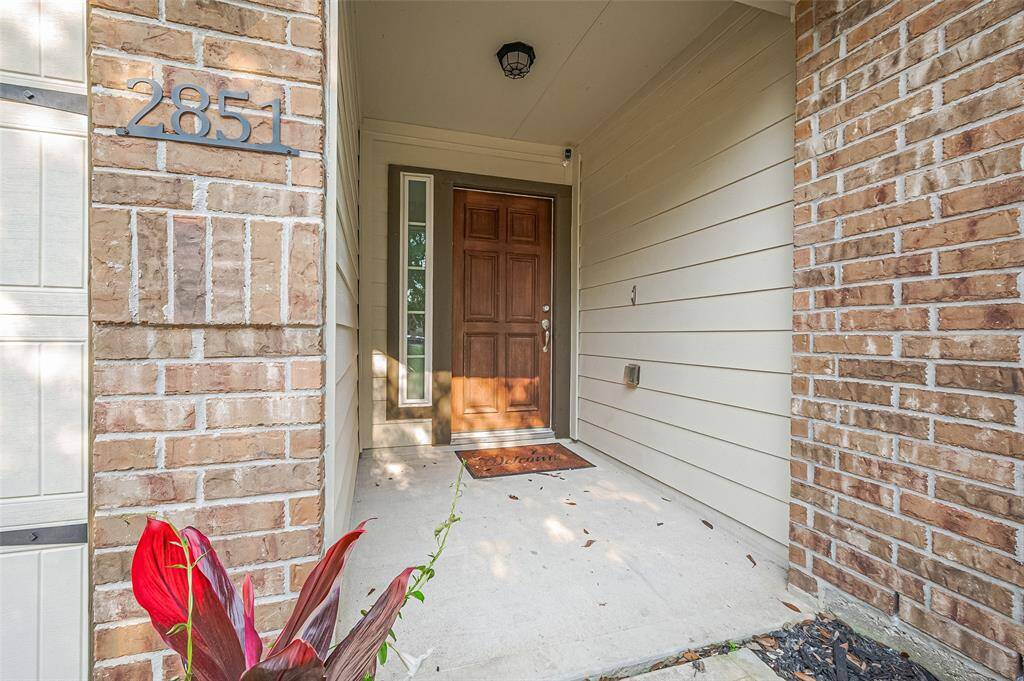
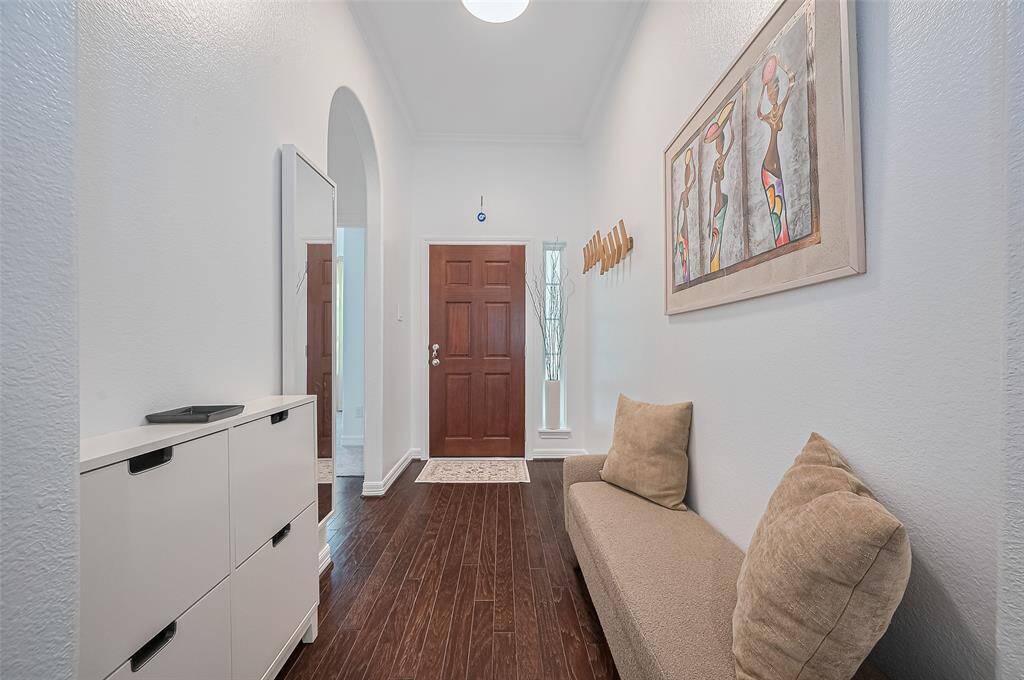
Request More Information
About 2851 Park Hills Drive
This 1.5 story home doesn’t just sit quietly on a well-kept street—it makes use of every square foot with intention. Three bedrooms, including the primary suite, and two full baths are arranged on the main floor. The heart of the home is wide open: kitchen, breakfast, and living areas connected to each other and ready for everything from coffee to conversation. Off to the side, a room with purpose—formal or flexible, work or unwind, it’s yours to define. Head upstairs and you’ll find an unexpected bonus: a single, oversized room complete with its own bath, closet, and door, ready to shift shape as life changes—studio, guest suite, office, or all at once. Beyond the front door, the community offers a pool, splash pad, and gym—close enough to use on a whim. And just minutes away, the long-anticipated Texas Heritage Marketplace is now underway—a dynamic development bringing curated retail, dining, and entertainment to the I-10 corridor.
Highlights
2851 Park Hills Drive
$529,000
Single-Family
2,489 Home Sq Ft
Houston 77494
4 Beds
3 Full Baths
7,234 Lot Sq Ft
General Description
Taxes & Fees
Tax ID
3601060020040901
Tax Rate
2.3489%
Taxes w/o Exemption/Yr
$9,726 / 2024
Maint Fee
Yes / $900 Annually
Maintenance Includes
Recreational Facilities
Room/Lot Size
1st Bed
16 x 14
2nd Bed
14 x 11
3rd Bed
14 x 12
4th Bed
20 x 16
Interior Features
Fireplace
1
Floors
Carpet, Engineered Wood, Tile
Countertop
Granite
Heating
Central Gas
Cooling
Central Electric
Connections
Gas Dryer Connections, Washer Connections
Bedrooms
1 Bedroom Up, 2 Bedrooms Down, Primary Bed - 1st Floor
Dishwasher
Yes
Range
Yes
Disposal
Yes
Microwave
Yes
Oven
Gas Oven
Energy Feature
Attic Vents, Ceiling Fans, Digital Program Thermostat
Interior
Alarm System - Owned, Fire/Smoke Alarm, Window Coverings
Loft
Maybe
Exterior Features
Foundation
Slab
Roof
Composition
Exterior Type
Brick, Cement Board
Water Sewer
Public Sewer, Public Water, Water District
Exterior
Back Yard, Back Yard Fenced, Patio/Deck, Sprinkler System
Private Pool
No
Area Pool
Yes
Lot Description
Subdivision Lot
New Construction
No
Front Door
West
Listing Firm
Schools (LAMARC - 33 - Lamar Consolidated)
| Name | Grade | Great School Ranking |
|---|---|---|
| Lindsey Elem | Elementary | None of 10 |
| Leaman Jr High | Middle | None of 10 |
| Fulshear High | High | None of 10 |
School information is generated by the most current available data we have. However, as school boundary maps can change, and schools can get too crowded (whereby students zoned to a school may not be able to attend in a given year if they are not registered in time), you need to independently verify and confirm enrollment and all related information directly with the school.

