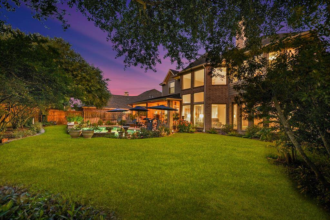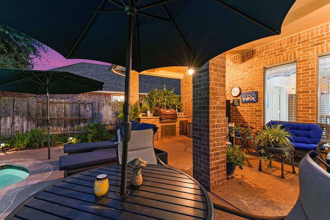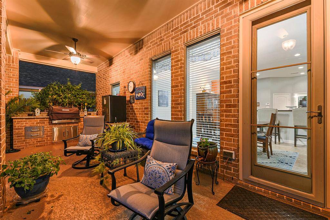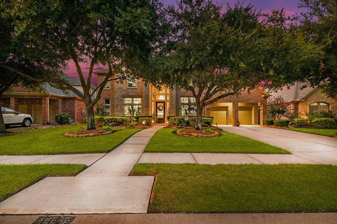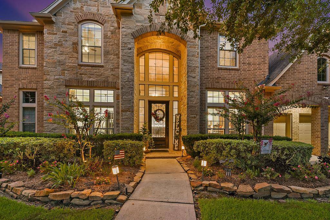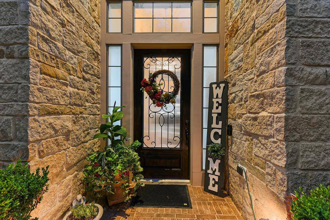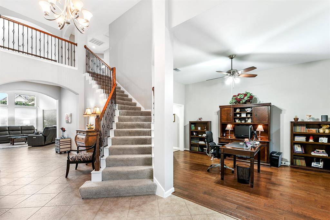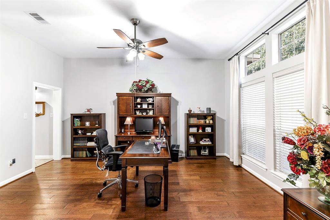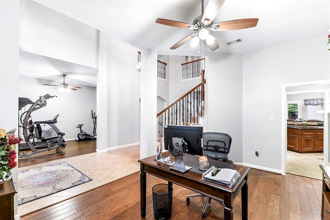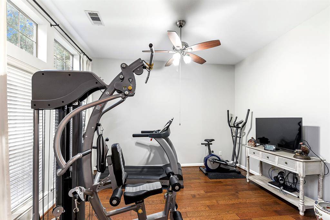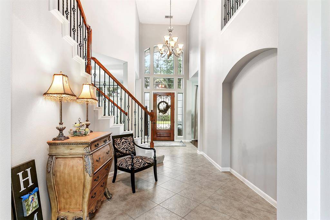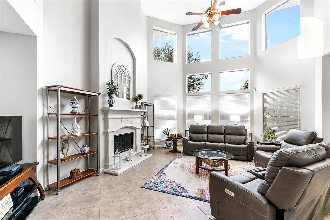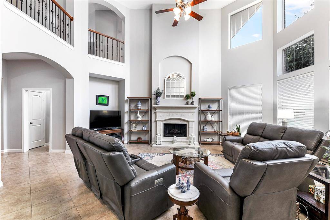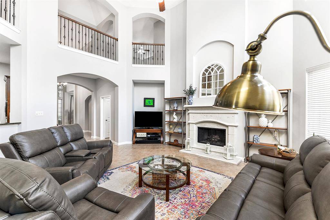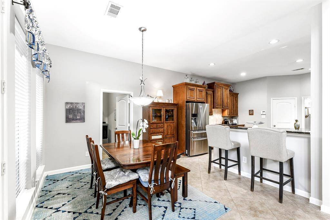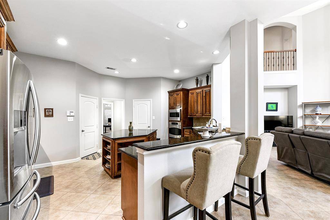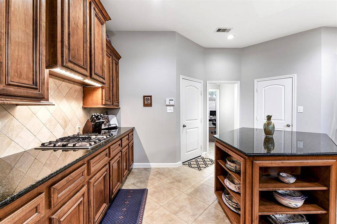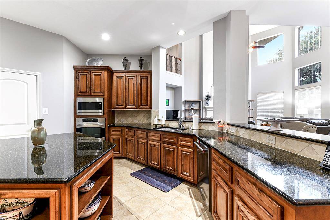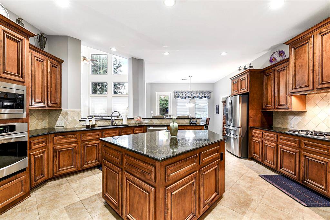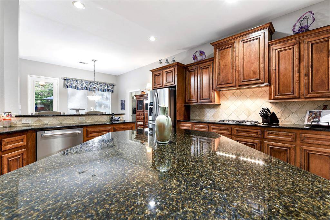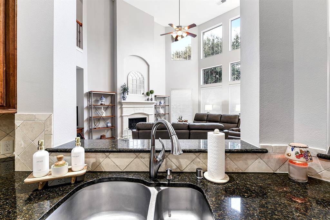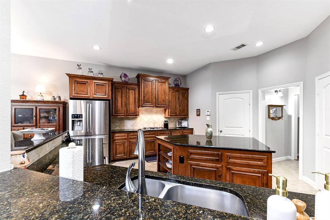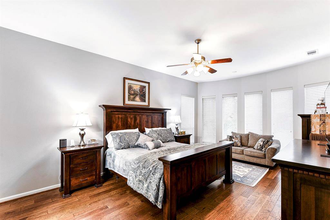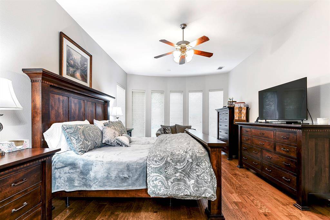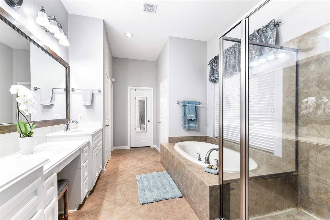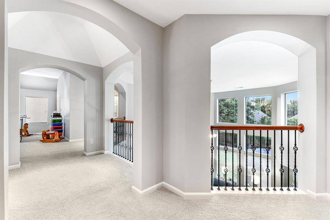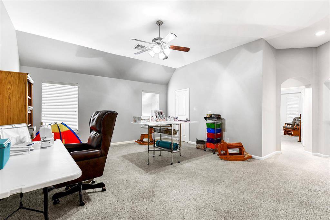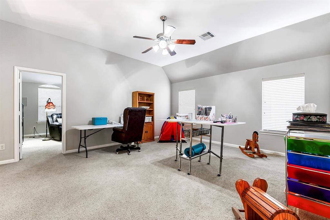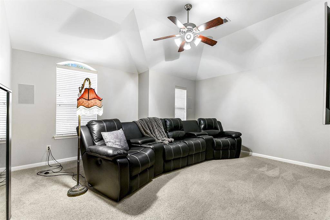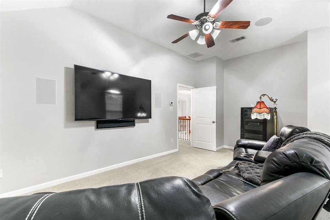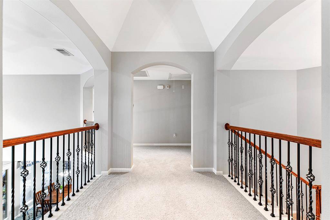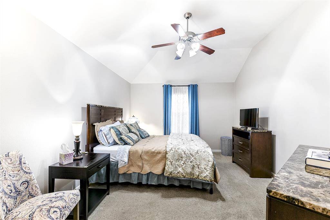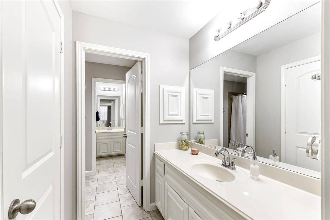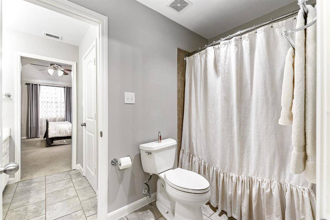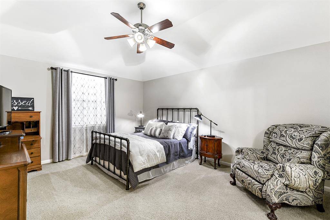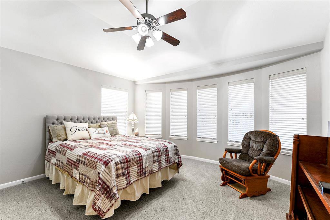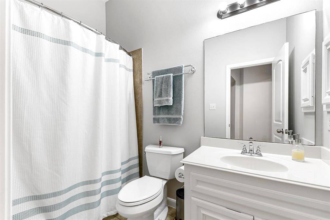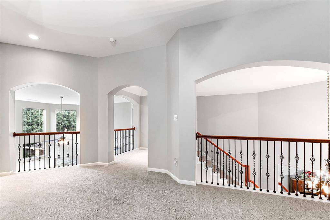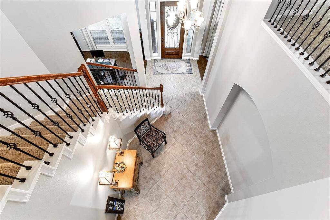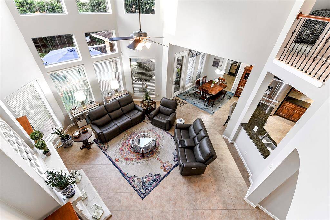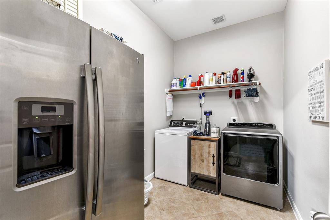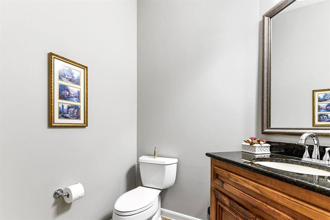28526 Ravens Prairie Drive, Houston, Texas 77494
$695,000
4 Beds
3 Full / 1 Half Baths
Single-Family
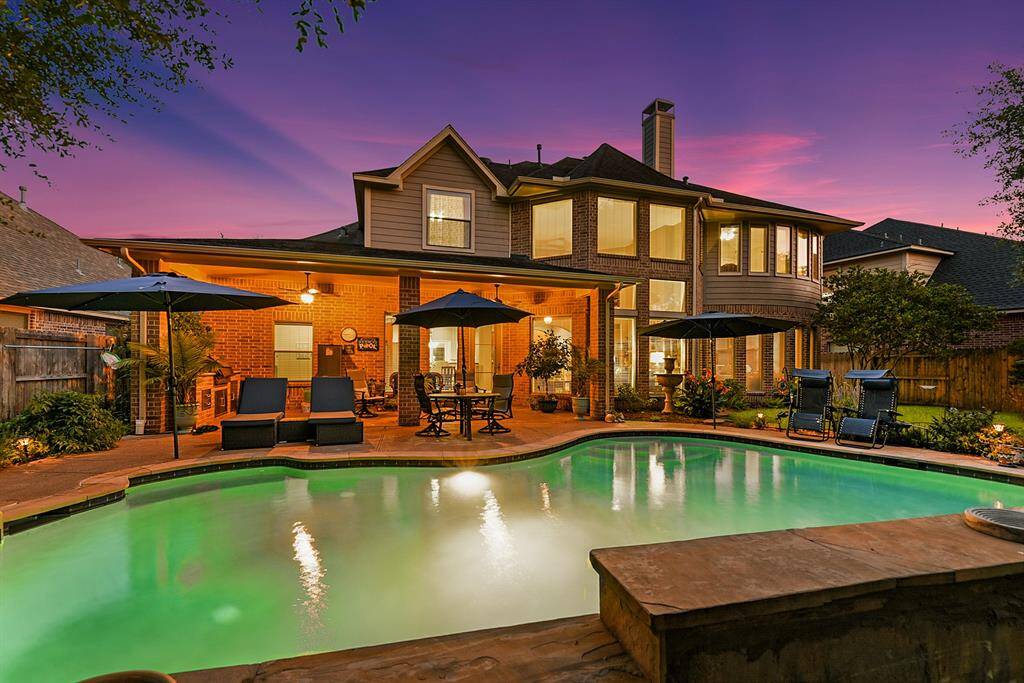





Request More Information
About 28526 Ravens Prairie Drive
Stunning 2-story home featuring 4 bedrooms, 3.5 bathrooms and an Outdoor Oasis! Located in the highly sought-after Master Planned Community of Firethorne, zoned to Award Winning Katy Schools! This home is sure to impress with its heated saltwater pool, study/den, both formal dining and breakfast rooms offering amazing views from floor-to-ceiling windows and a large 1st-floor primary bedroom. Upstairs offers a game room, media room, 3 spacious bedrooms, all with walk-in closets. Enjoy the extended covered back patio with an outdoor kitchen, lush landscaping, sprinkler system and greenspace. Additional features include fresh paint throughout (baseboards to ceiling), new water heaters in 2022, ACs replaced in 2018, updated saltwater system for the pool in 2023 and more. The island kitchen is a chef's dream with granite counters, stainless steel appliances, sleek cooktop, beautiful oak cabinets with molding and a breakfast bar. This home won't last long, so schedule your appointment TODAY!
Highlights
28526 Ravens Prairie Drive
$695,000
Single-Family
4,161 Home Sq Ft
Houston 77494
4 Beds
3 Full / 1 Half Baths
9,422 Lot Sq Ft
General Description
Taxes & Fees
Tax ID
3105140020030914
Tax Rate
2.3783%
Taxes w/o Exemption/Yr
$12,854 / 2023
Maint Fee
Yes / $850 Annually
Maintenance Includes
Clubhouse, Courtesy Patrol, Grounds, Other, Recreational Facilities
Room/Lot Size
Living
13x12
Dining
16x11
Breakfast
12x12
1st Bed
21x13
3rd Bed
16x13
4th Bed
13x14
5th Bed
16x12
Interior Features
Fireplace
1
Floors
Carpet, Engineered Wood, Tile
Countertop
Granite
Heating
Central Gas
Cooling
Central Electric
Connections
Electric Dryer Connections, Gas Dryer Connections
Bedrooms
1 Bedroom Up, Primary Bed - 1st Floor
Dishwasher
Yes
Range
Yes
Disposal
Yes
Microwave
Yes
Oven
Single Oven
Energy Feature
Ceiling Fans
Interior
Crown Molding, Fire/Smoke Alarm, Formal Entry/Foyer, High Ceiling, Prewired for Alarm System, Window Coverings, Wired for Sound
Loft
Maybe
Exterior Features
Foundation
Slab
Roof
Composition
Exterior Type
Brick, Stone
Water Sewer
Water District
Exterior
Back Green Space, Back Yard, Back Yard Fenced, Covered Patio/Deck, Exterior Gas Connection, Fully Fenced, Outdoor Kitchen, Patio/Deck, Private Driveway, Side Yard, Sprinkler System
Private Pool
Yes
Area Pool
Yes
Lot Description
Subdivision Lot
New Construction
No
Listing Firm
Schools (KATY - 30 - Katy)
| Name | Grade | Great School Ranking |
|---|---|---|
| Wolman Elem | Elementary | 10 of 10 |
| Woodcreek Jr High | Middle | 9 of 10 |
| Katy High | High | 6 of 10 |
School information is generated by the most current available data we have. However, as school boundary maps can change, and schools can get too crowded (whereby students zoned to a school may not be able to attend in a given year if they are not registered in time), you need to independently verify and confirm enrollment and all related information directly with the school.


