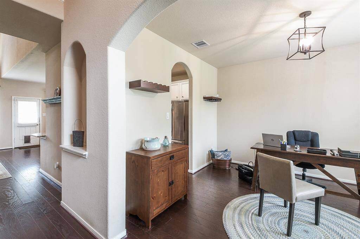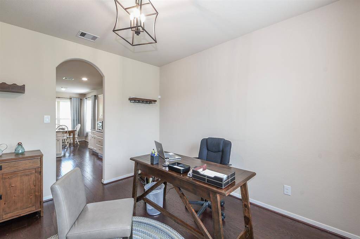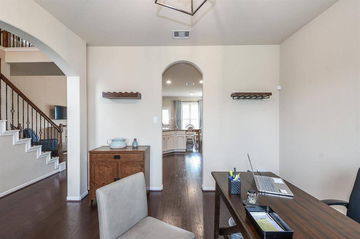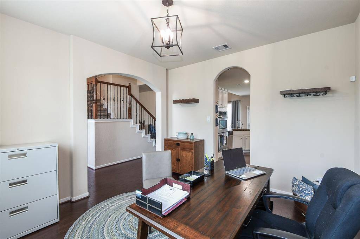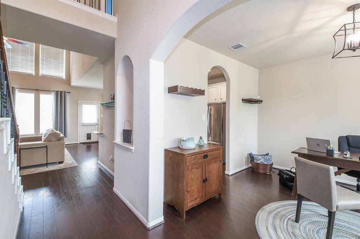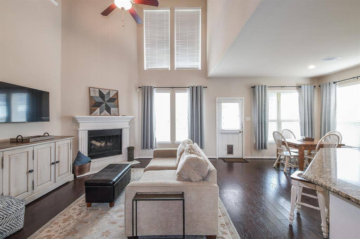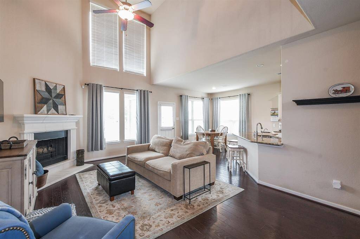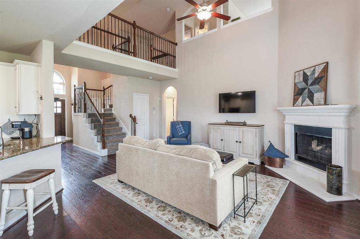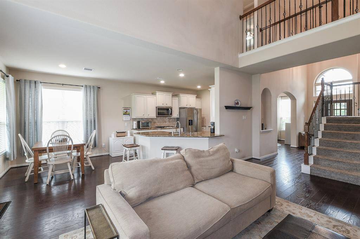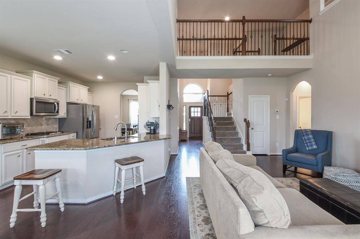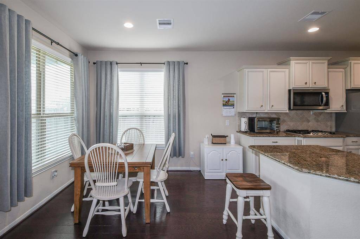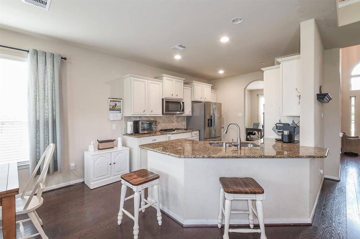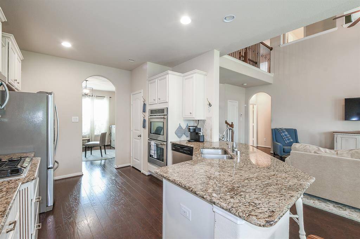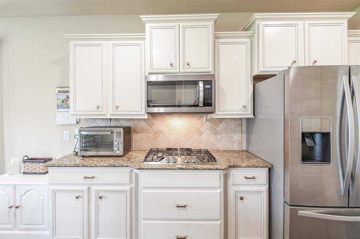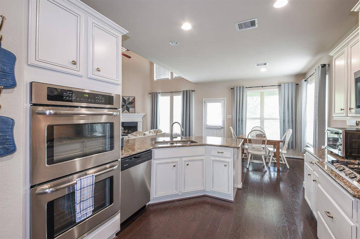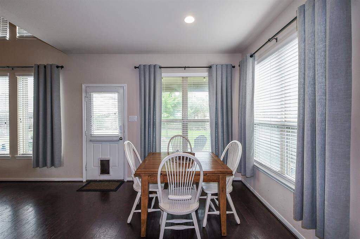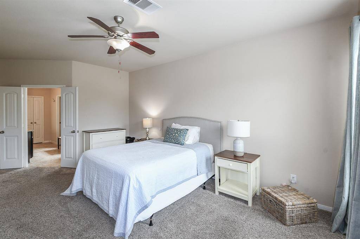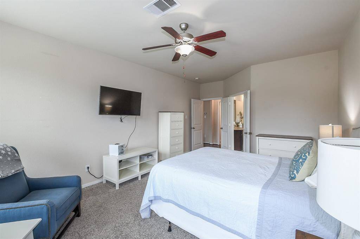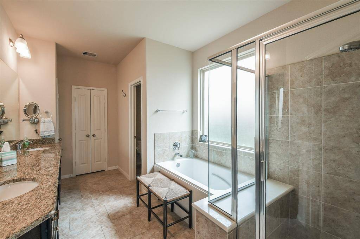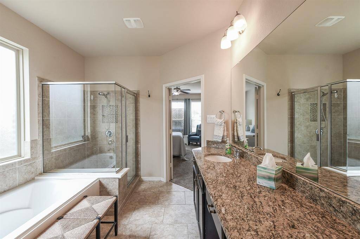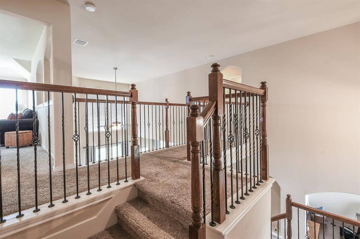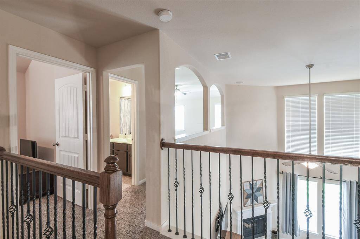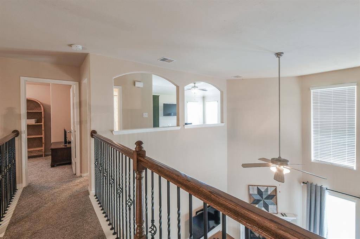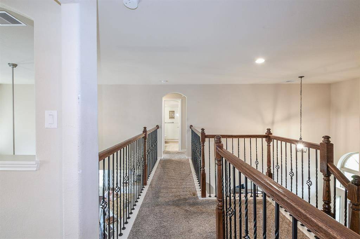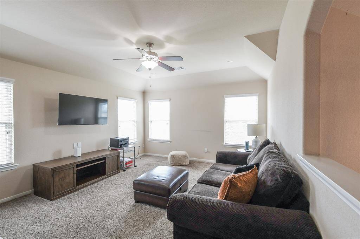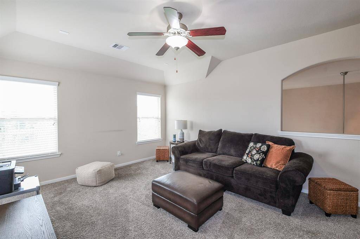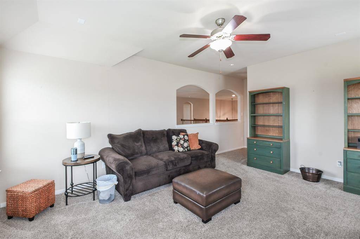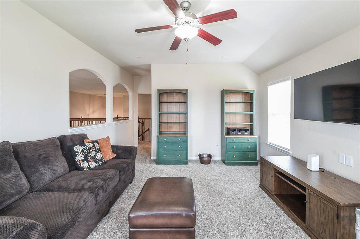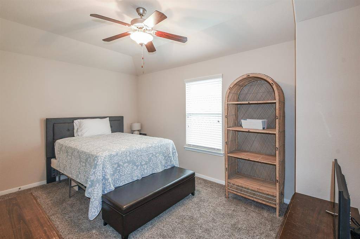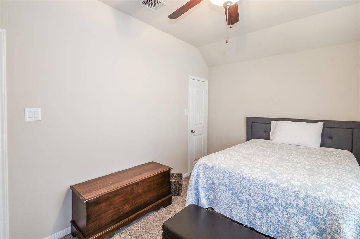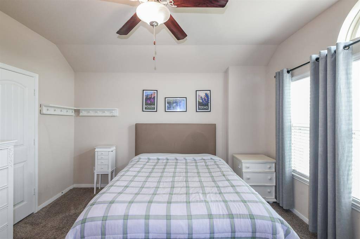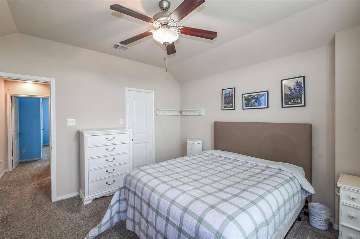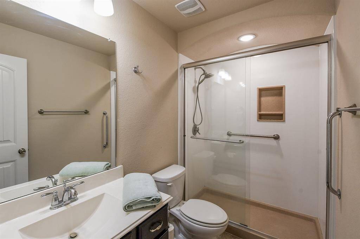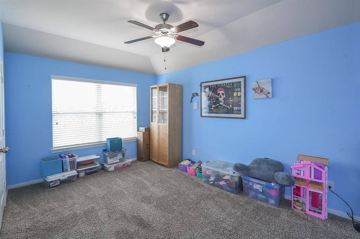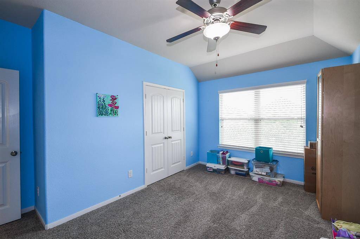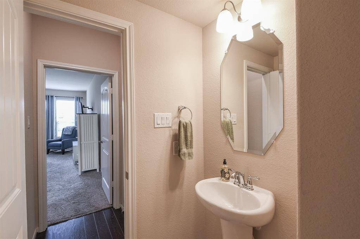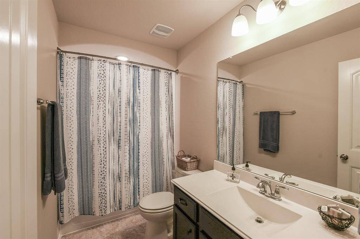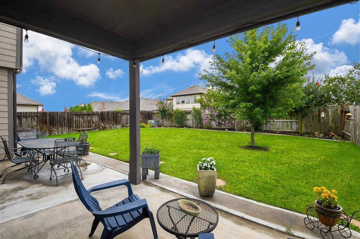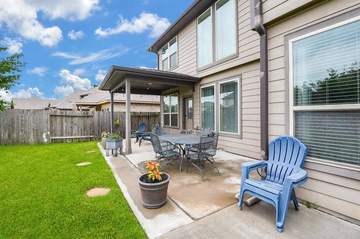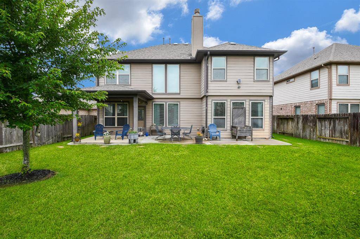28743 Finke Gorge Drive, Houston, Texas 77494
$379,500
4 Beds
3 Full / 1 Half Baths
Single-Family


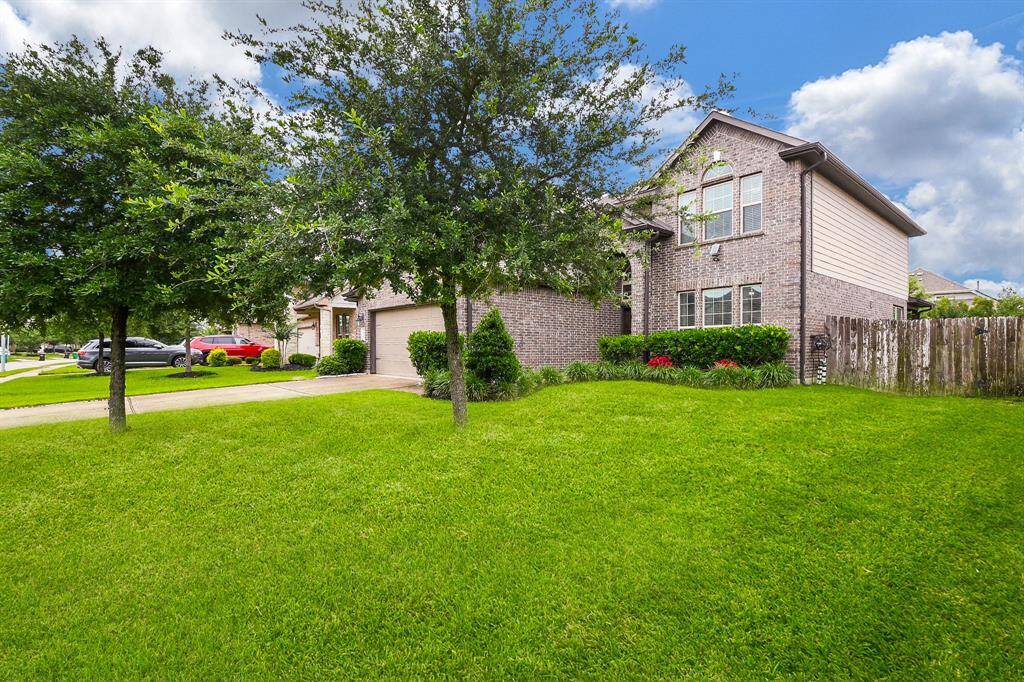
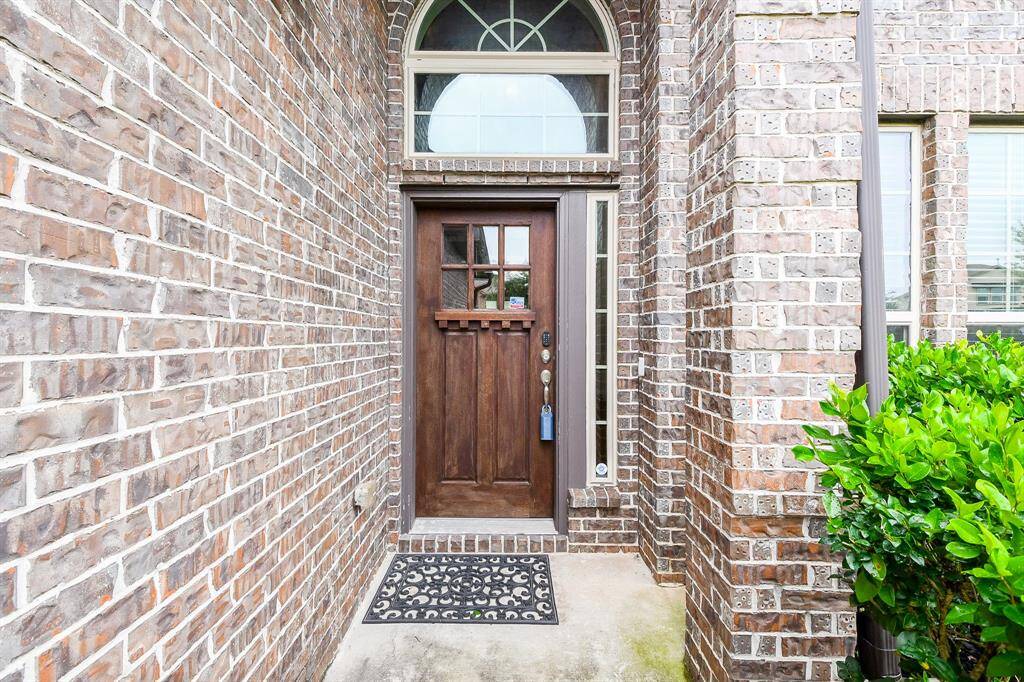
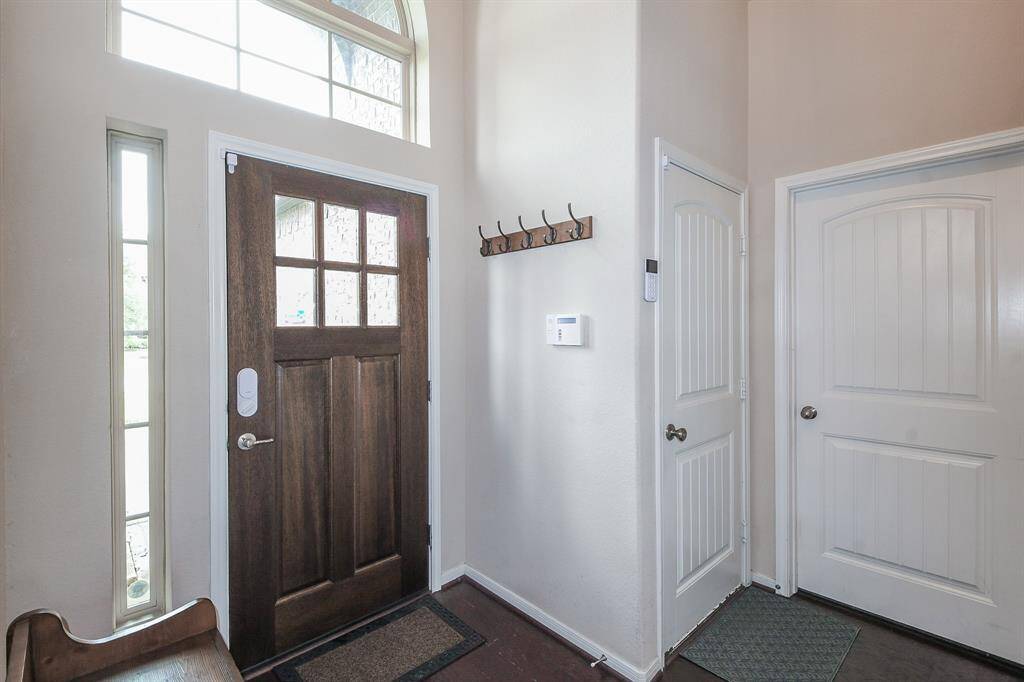
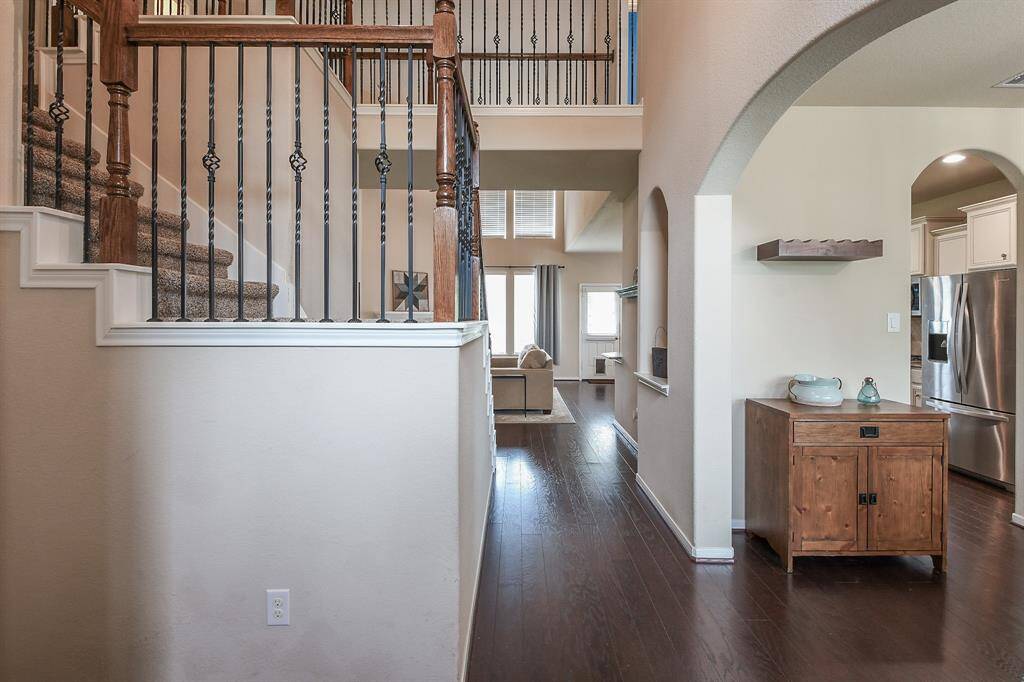
Request More Information
About 28743 Finke Gorge Drive
Beautiful McKinney floor plan by DR Horton. Shows like a model home! Impressive two story Grand Entry. Elegant wood flooring. Spacious Kitchen includes a gas range, double ovens, stone back splash and opens up to an inviting two story Family Room with a cast stone fireplace. Private Owners Retreat offers dual vanities, soaking tub, separate shower and a huge walk-in closet. Upstairs has 3 large bedrooms, a game room, and 2 full baths. The oversized backyard includes a covered patio which is great for outdoor living, family gatherings, and BBQ’s with friends and neighbors. Other BONUS features include 2" blinds, ceiling fans in all bedrooms, and an automatic sprinkler system. You will also get to enjoy the Tamarron amenities including pools, water slides, splash pad, club house, fitness center, soccer fields, playground, lakes, and 8 miles of walking/jogging trails. Zoned to recently constructed elementary, junior, and senior high schools. What an amazing place to call home!
Highlights
28743 Finke Gorge Drive
$379,500
Single-Family
2,605 Home Sq Ft
Houston 77494
4 Beds
3 Full / 1 Half Baths
7,298 Lot Sq Ft
General Description
Taxes & Fees
Tax ID
7897060030130901
Tax Rate
2.7376%
Taxes w/o Exemption/Yr
$10,449 / 2024
Maint Fee
Yes / $1,250 Annually
Maintenance Includes
Clubhouse, Grounds, Recreational Facilities
Room/Lot Size
Dining
13x12
Kitchen
14x11
Breakfast
10x10
1st Bed
17x14
2nd Bed
13x12
3rd Bed
13x10
4th Bed
13x10
Interior Features
Fireplace
1
Floors
Carpet, Tile, Wood
Heating
Central Gas
Cooling
Central Electric
Connections
Electric Dryer Connections, Gas Dryer Connections, Washer Connections
Bedrooms
1 Bedroom Up, Primary Bed - 1st Floor
Dishwasher
Yes
Range
Yes
Disposal
Yes
Microwave
Yes
Oven
Double Oven
Energy Feature
Attic Vents, Ceiling Fans, Digital Program Thermostat, Energy Star/Reflective Roof, High-Efficiency HVAC, Insulated/Low-E windows, Insulation - Blown Cellulose, Radiant Attic Barrier
Interior
Crown Molding
Loft
Maybe
Exterior Features
Foundation
Slab
Roof
Composition
Exterior Type
Brick, Cement Board
Water Sewer
Water District
Exterior
Back Yard, Back Yard Fenced, Covered Patio/Deck, Patio/Deck, Porch, Sprinkler System, Subdivision Tennis Court
Private Pool
No
Area Pool
Yes
Lot Description
Subdivision Lot
New Construction
No
Listing Firm
Schools (LAMARC - 33 - Lamar Consolidated)
| Name | Grade | Great School Ranking |
|---|---|---|
| Tamarron Elem | Elementary | None of 10 |
| Leaman Jr High | Middle | None of 10 |
| Fulshear High | High | None of 10 |
School information is generated by the most current available data we have. However, as school boundary maps can change, and schools can get too crowded (whereby students zoned to a school may not be able to attend in a given year if they are not registered in time), you need to independently verify and confirm enrollment and all related information directly with the school.

