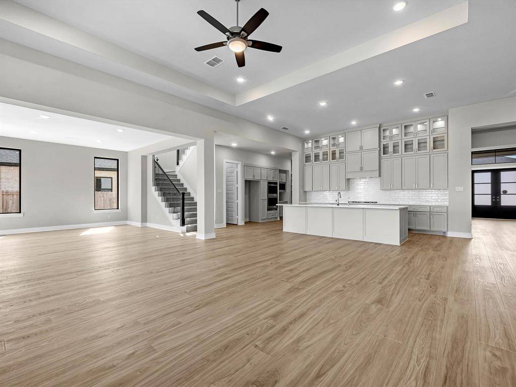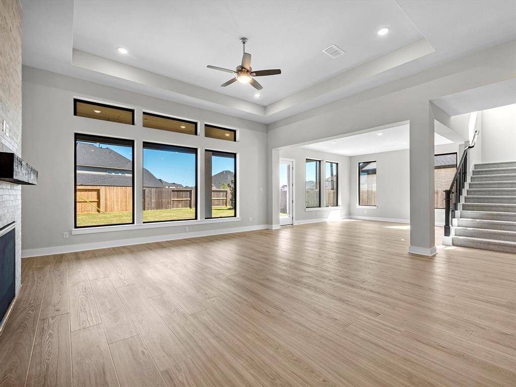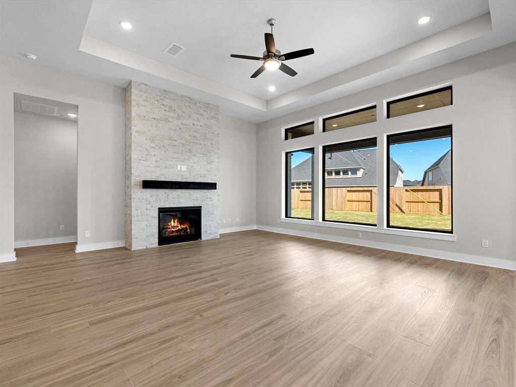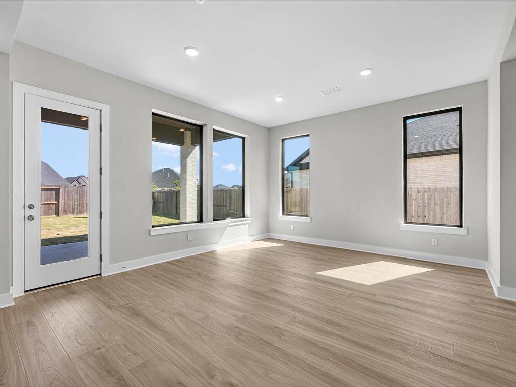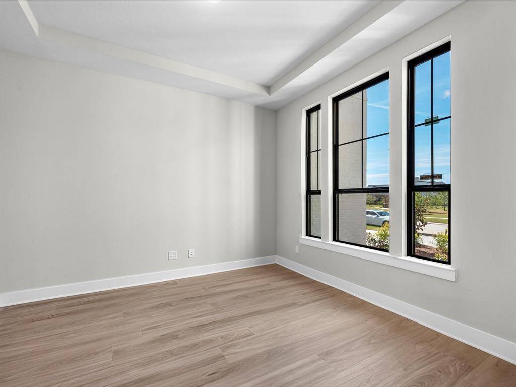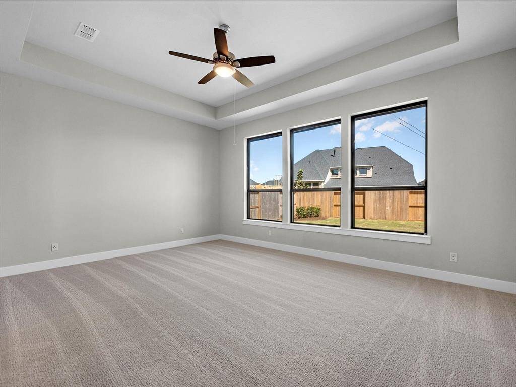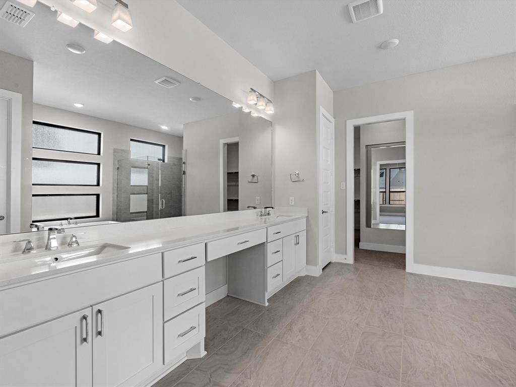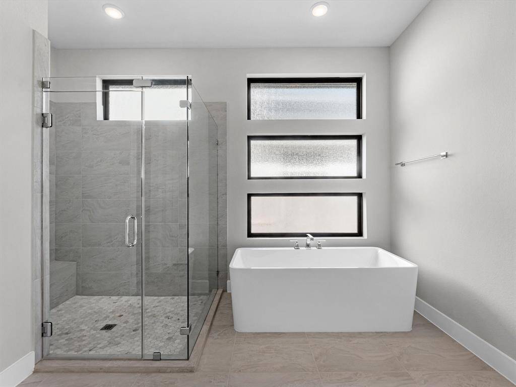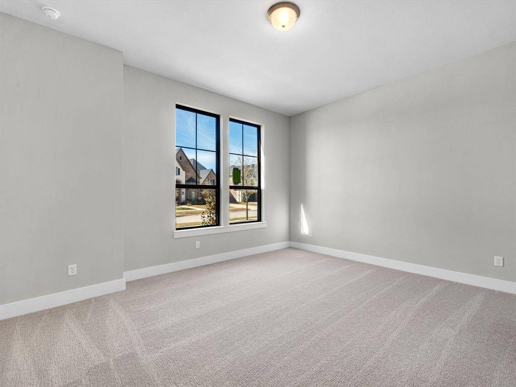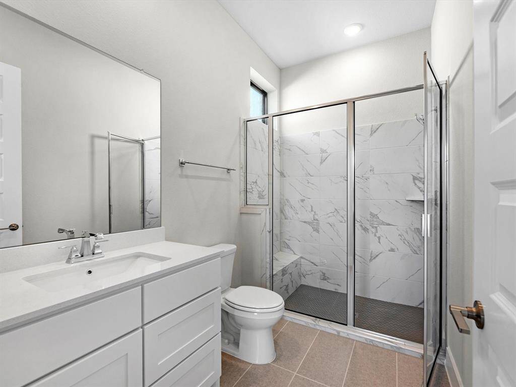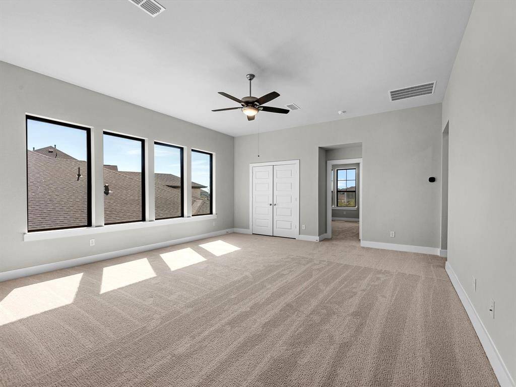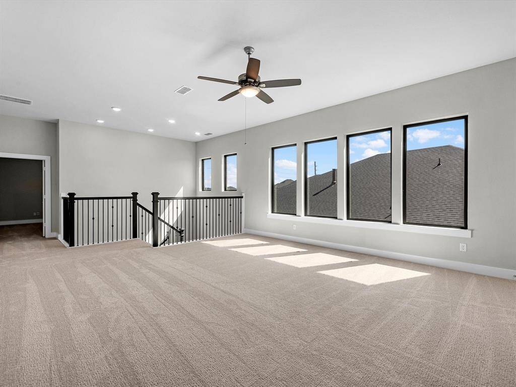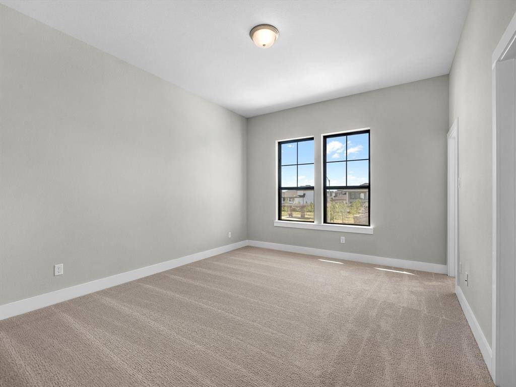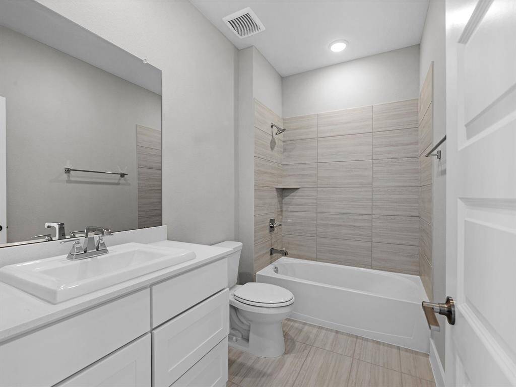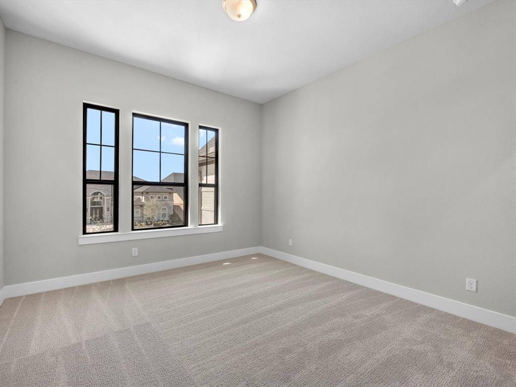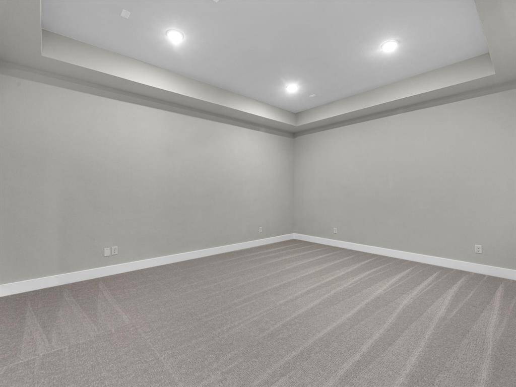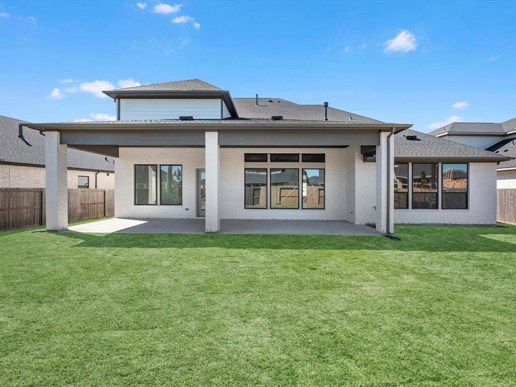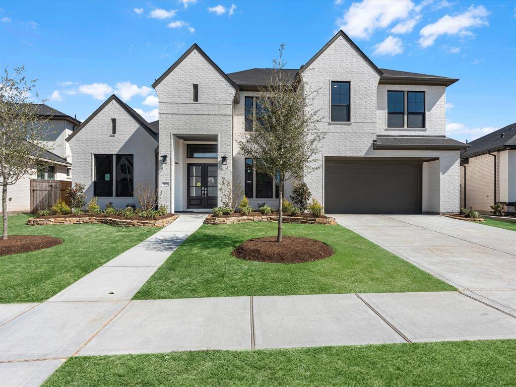29822 Aaron River Trail, Houston, Texas 77441
$819,065
4 Beds
3 Full / 1 Half Baths
Single-Family
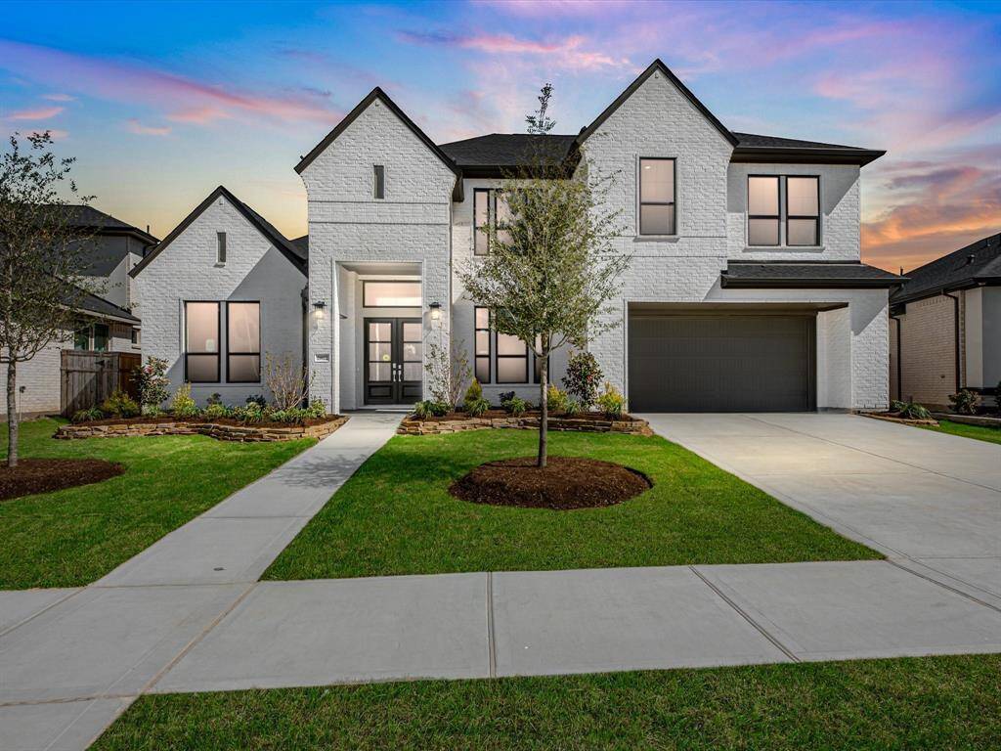

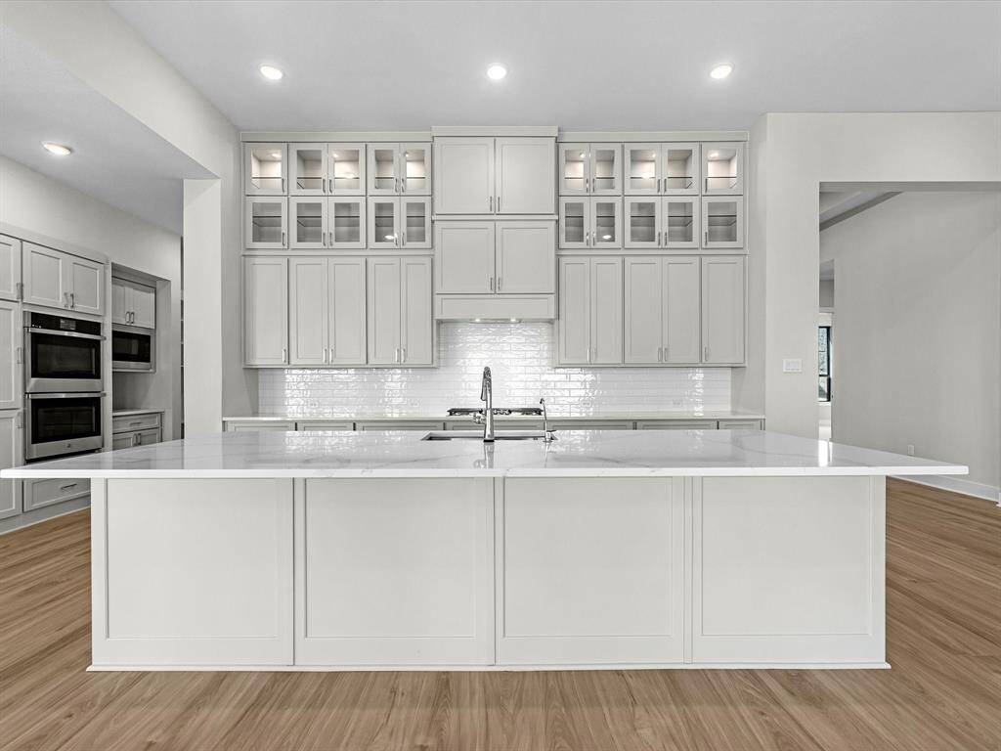
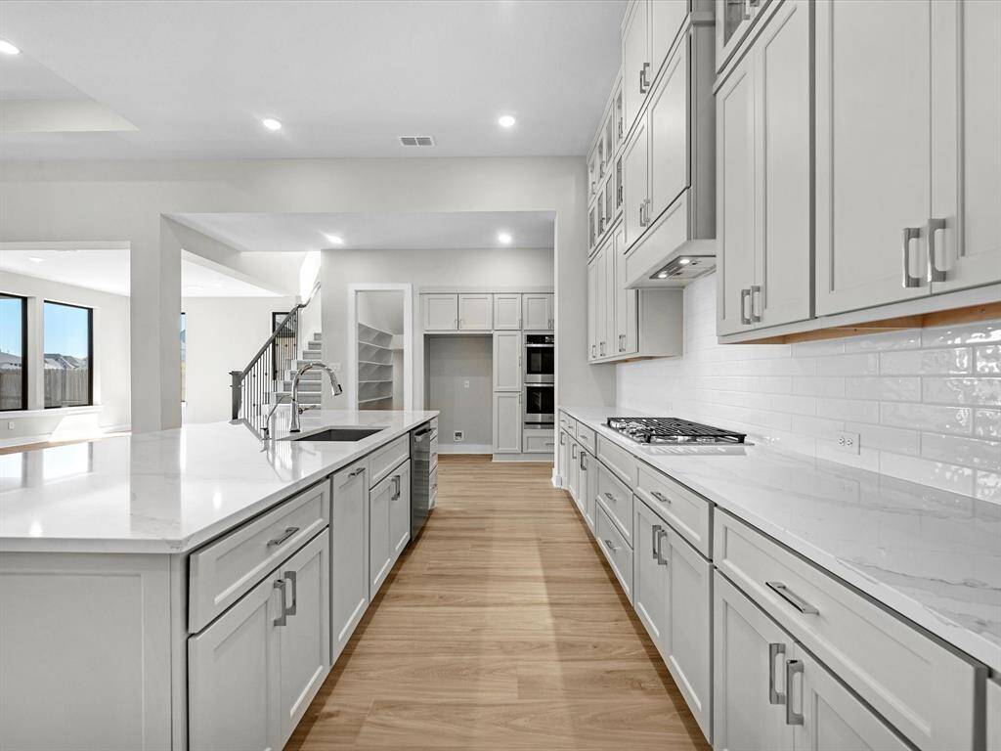
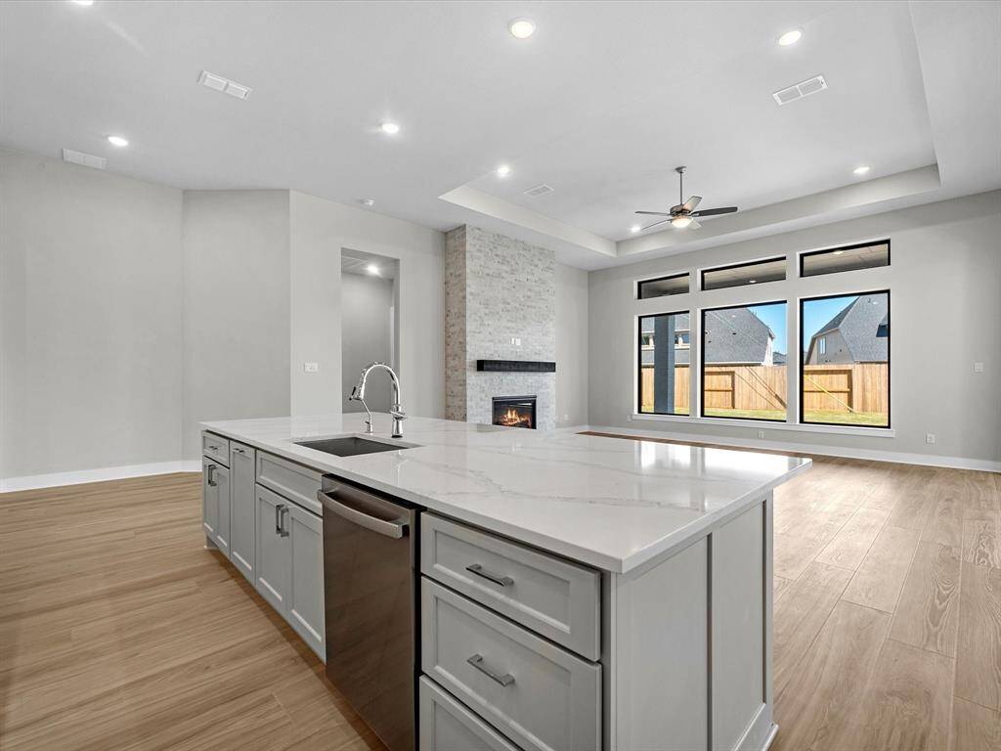
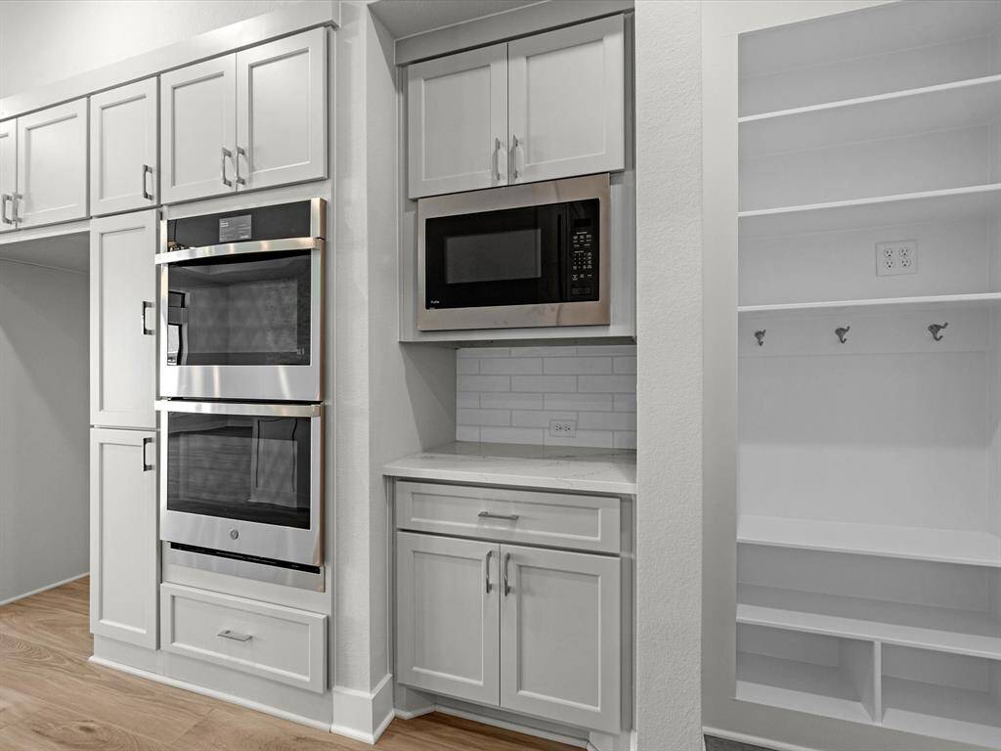
Request More Information
About 29822 Aaron River Trail
Introducing the SAVOY Floorplan – a stunning 4-bedroom, 4.5-bathroom home that exudes elegance and sophistication. Upon entering, you are greeted by a grand foyer featuring a tray ceiling, setting the tone for the home’s luxurious design. The private office, situated at the front of the home, offers a tranquil space to craft your ideal at-home workspace. The heart of the home is the expansive kitchen, which seamlessly overlooks the casual dining area and great room, perfect for both everyday living and entertaining. Effortlessly transition from the casual dining area to the generously sized, extended outdoor covered patio, ideal for hosting guests. Retreat to the primary suite, an exquisite sanctuary that boasts a dual-sink vanity, a free-standing luxury bathtub, and an oversized walk-in closet. Upstairs, unwind in the media room or enjoy a game night in the spacious game room. With its unparalleled design and prime location, this home is in high demand.
Highlights
29822 Aaron River Trail
$819,065
Single-Family
4,356 Home Sq Ft
Houston 77441
4 Beds
3 Full / 1 Half Baths
9,450 Lot Sq Ft
General Description
Taxes & Fees
Tax ID
NA
Tax Rate
3.17%
Taxes w/o Exemption/Yr
Unknown
Maint Fee
Yes / $1,500 Annually
Room/Lot Size
1st Bed
19x15
2nd Bed
16x12
3rd Bed
12.5 x 13.4
Interior Features
Fireplace
1
Floors
Carpet, Tile
Heating
Central Gas
Cooling
Central Electric
Connections
Electric Dryer Connections, Gas Dryer Connections, Washer Connections
Bedrooms
1 Bedroom Up, 2 Bedrooms Down, Primary Bed - 1st Floor
Dishwasher
Yes
Range
Yes
Disposal
Yes
Microwave
Yes
Energy Feature
Energy Star/Reflective Roof, High-Efficiency HVAC, HVAC>13 SEER, Insulated/Low-E windows, Other Energy Features, Radiant Attic Barrier
Interior
Alarm System - Owned, Fire/Smoke Alarm, High Ceiling
Loft
Maybe
Exterior Features
Foundation
Slab
Roof
Composition
Exterior Type
Brick, Other
Water Sewer
Water District
Exterior
Back Yard, Back Yard Fenced, Covered Patio/Deck
Private Pool
No
Area Pool
Yes
Lot Description
Subdivision Lot
New Construction
Yes
Listing Firm
Schools (LAMARC - 33 - Lamar Consolidated)
| Name | Grade | Great School Ranking |
|---|---|---|
| Viola Gilmore Randle Elem | Elementary | None of 10 |
| Leaman Jr High | Middle | None of 10 |
| Fulshear High | High | None of 10 |
School information is generated by the most current available data we have. However, as school boundary maps can change, and schools can get too crowded (whereby students zoned to a school may not be able to attend in a given year if they are not registered in time), you need to independently verify and confirm enrollment and all related information directly with the school.

