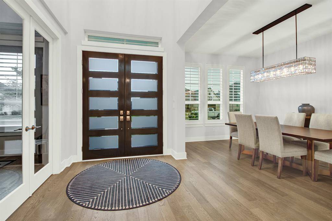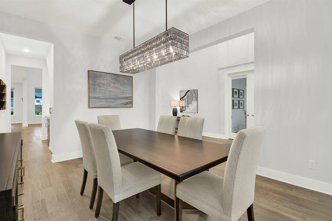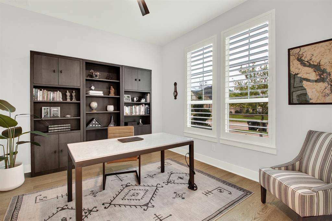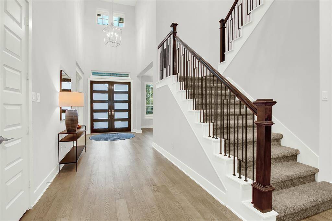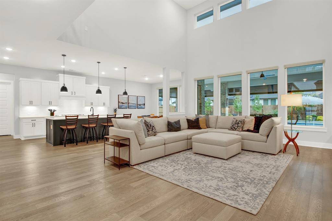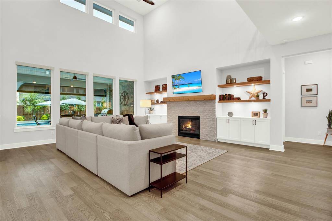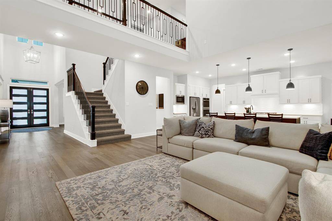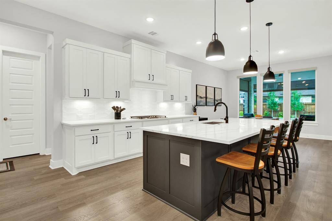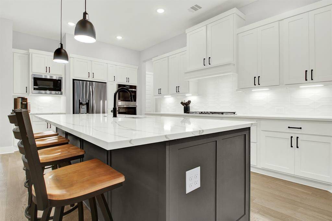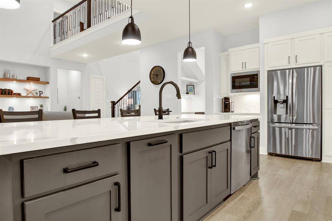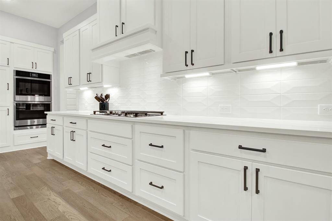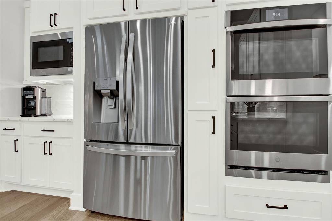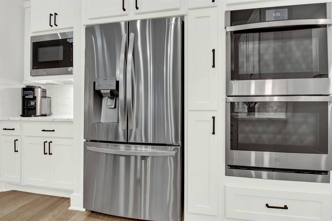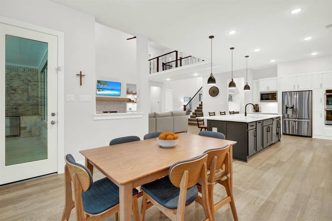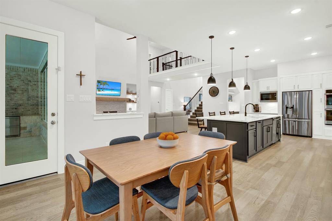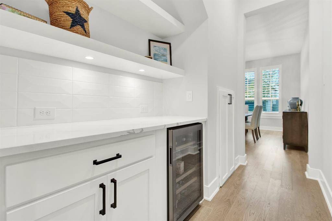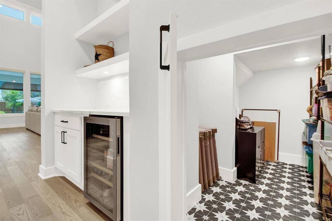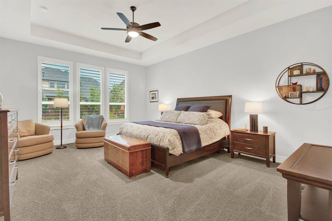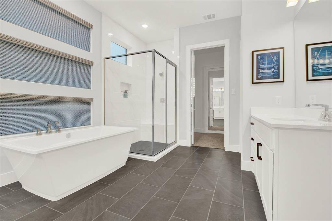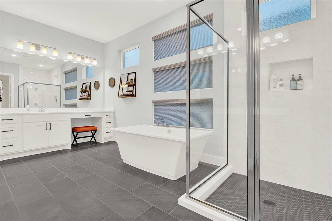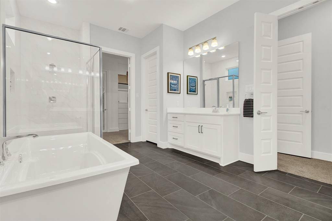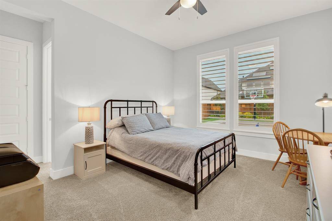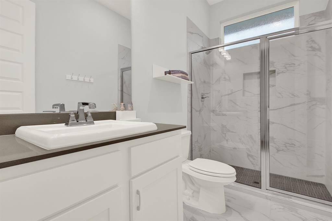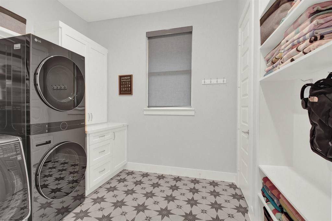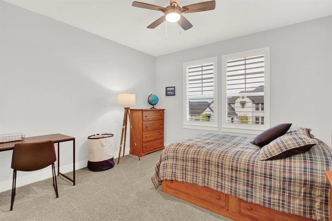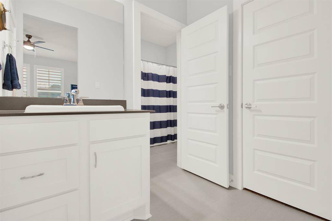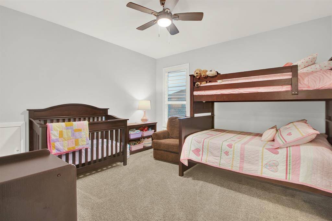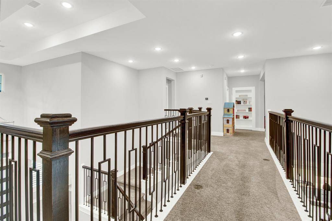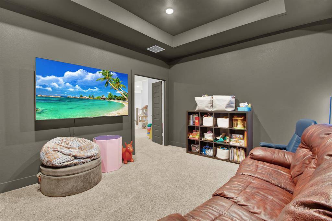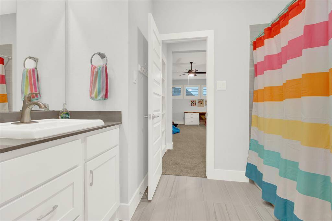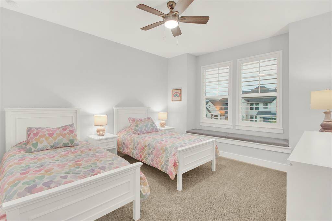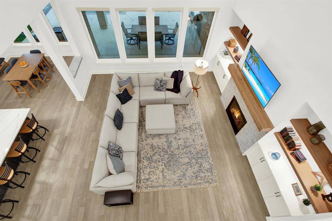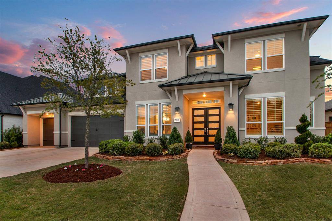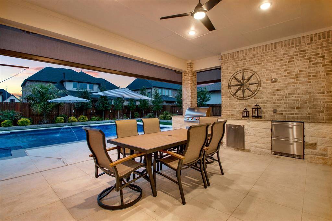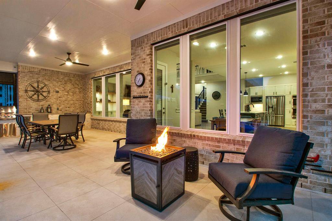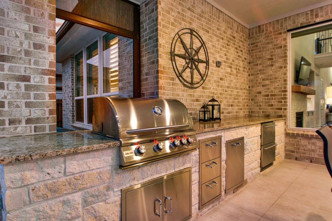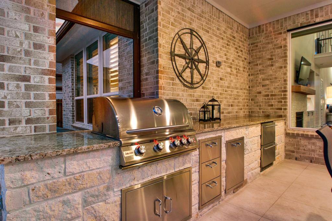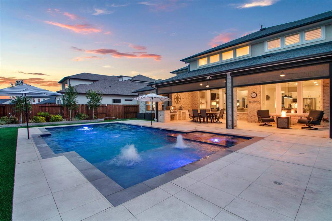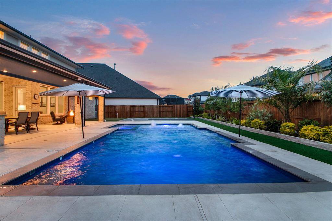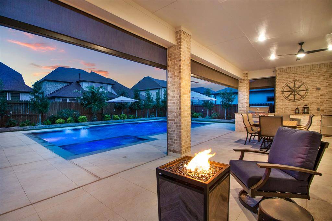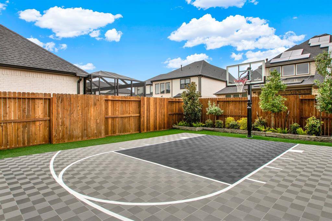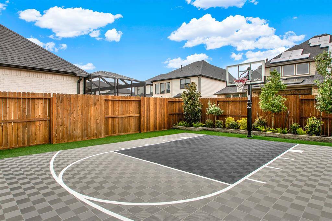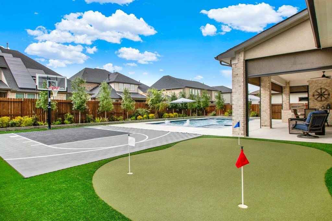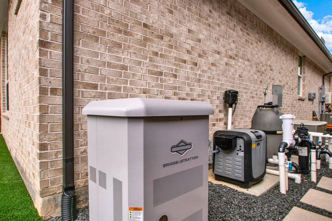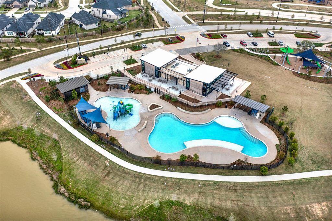29822 Kate Creek Lane, Houston, Texas 77441
$1,395,000
5 Beds
4 Full / 1 Half Baths
Single-Family
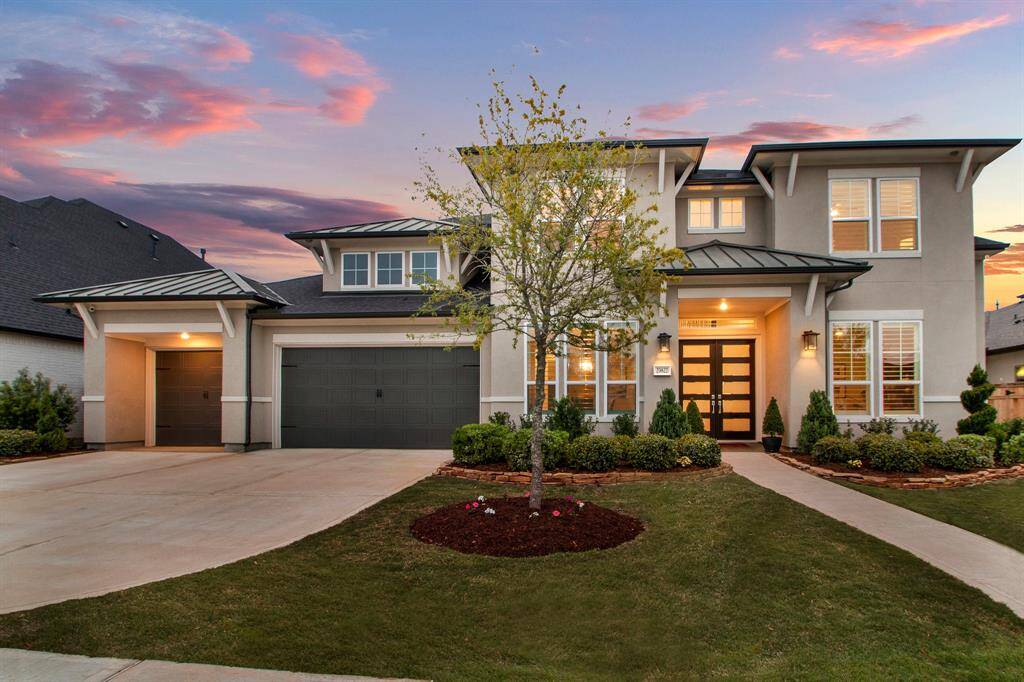

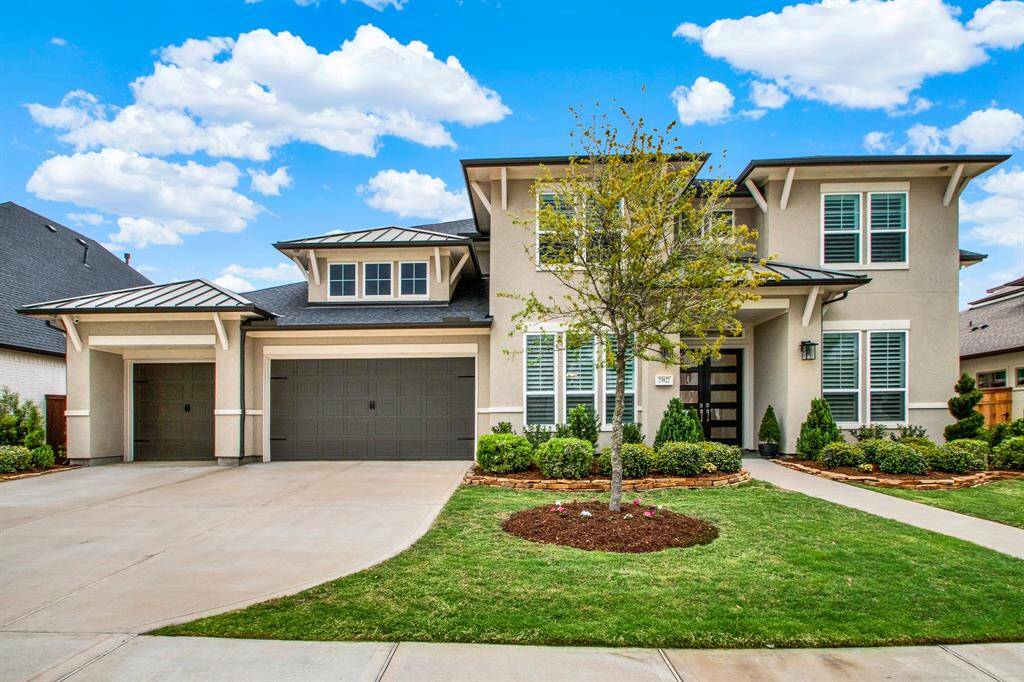
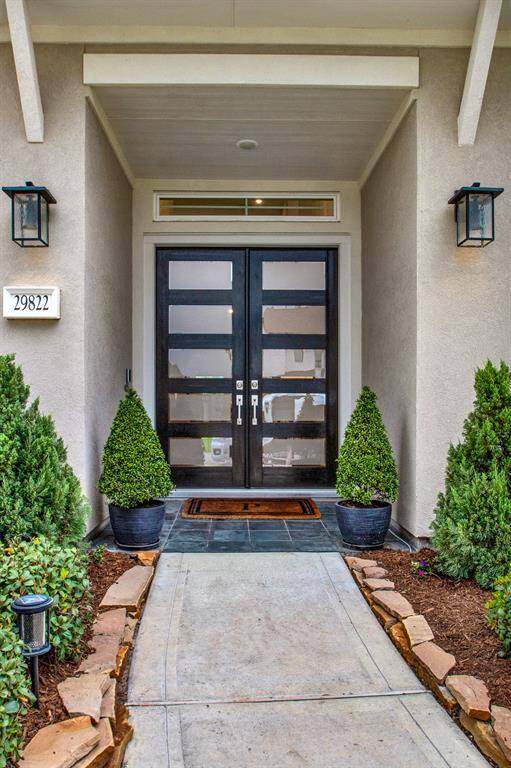
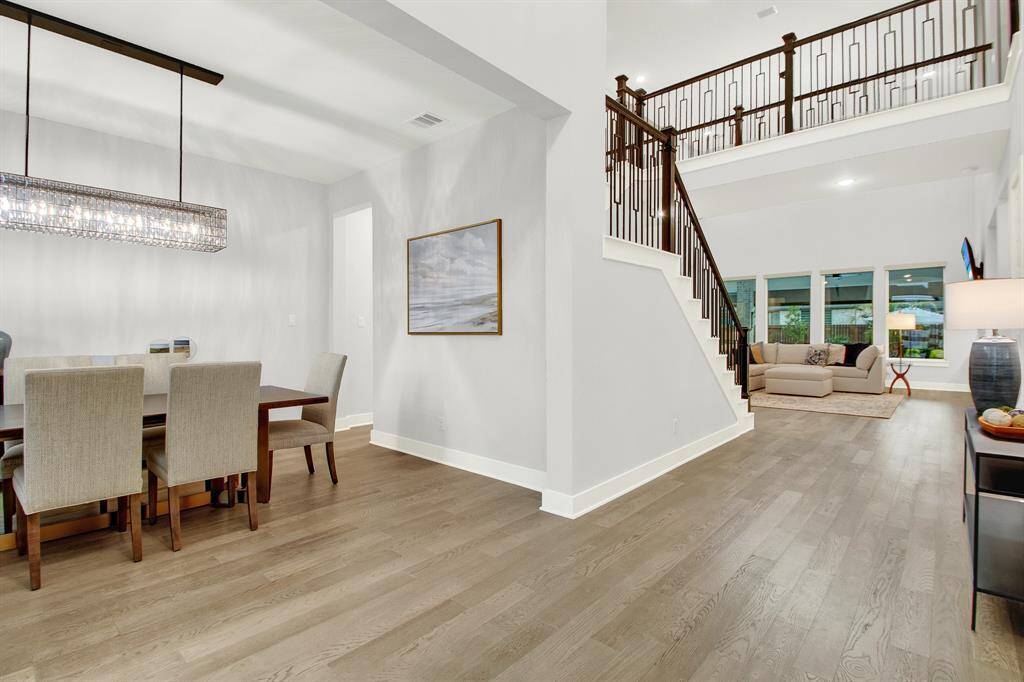
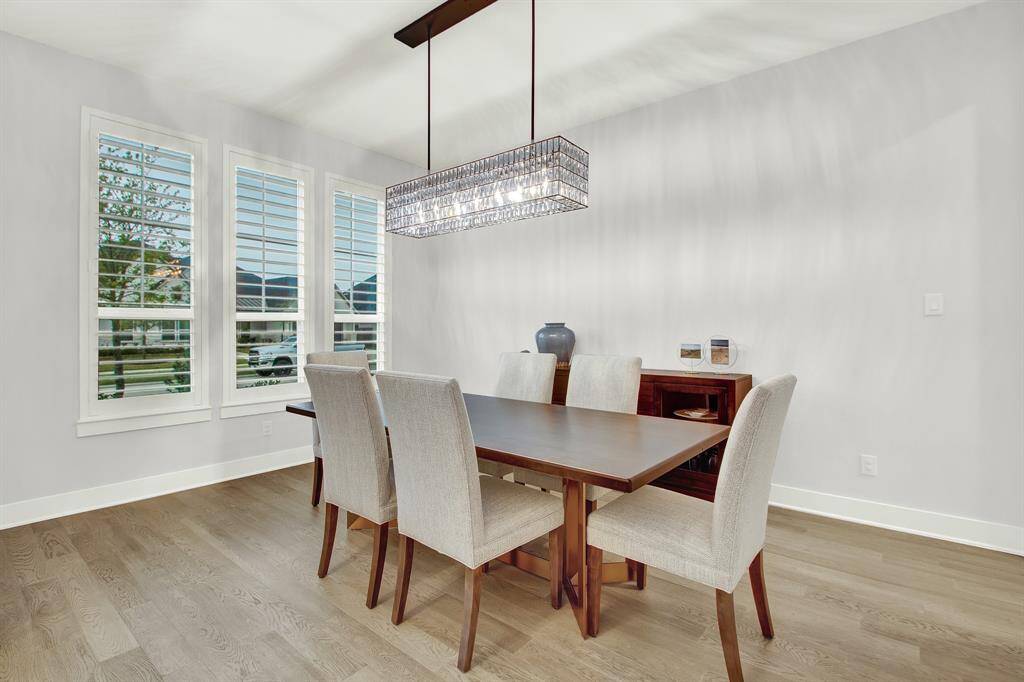
Request More Information
About 29822 Kate Creek Lane
Stately Sophistication perfectly describes this luxurious home w/ attention to detail at every level & more upgrades than you might imagine! Located in prestigious Creek Rush at Cross Creek Ranch, this Tri Pointe Casoria is thoughtfully designed. Hardwood floors throughout the 1st floor. An abundance of windows allowing for great natural lighting & views of the resort-style backyard. Gas fireplace w/stone surround, custom cabinets and shelves create a great focal point. 2 bedroom suites on the first floor to include the primary. Primary bedroom w/ensuite bath includes spacious walk-in shower, soaking tub & double vanity areas. 3 bedrooms, media, game room & 2 full baths up. Vacation at home in the backyard w/ remote-controlled screens to enclose the covered patio, outdoor kitchen w/built-in grill, refrigerator & storage. Pool/spa with tanning ledge & water features. Sport court & Putting green! Whole house generator. Walk to the neighborhood park or elementary!
Highlights
29822 Kate Creek Lane
$1,395,000
Single-Family
5,027 Home Sq Ft
Houston 77441
5 Beds
4 Full / 1 Half Baths
10,982 Lot Sq Ft
General Description
Taxes & Fees
Tax ID
2709040020050901
Tax Rate
3.1678%
Taxes w/o Exemption/Yr
$30,529 / 2024
Maint Fee
Yes / $1,500 Annually
Maintenance Includes
Grounds, Recreational Facilities
Room/Lot Size
Dining
12X17
Breakfast
13X12
1st Bed
16X20
4th Bed
12X14
Interior Features
Fireplace
1
Floors
Carpet, Tile, Wood
Heating
Central Gas
Cooling
Central Electric
Connections
Electric Dryer Connections, Washer Connections
Bedrooms
1 Bedroom Up, 2 Bedrooms Down, Primary Bed - 1st Floor
Dishwasher
Yes
Range
Yes
Disposal
Yes
Microwave
Yes
Oven
Double Oven
Energy Feature
Ceiling Fans, Digital Program Thermostat, Energy Star Appliances, Generator, High-Efficiency HVAC, HVAC>15 SEER, Insulated/Low-E windows, Tankless/On-Demand H2O Heater
Interior
Alarm System - Owned, Fire/Smoke Alarm, Formal Entry/Foyer, High Ceiling, Window Coverings, Wine/Beverage Fridge
Loft
Maybe
Exterior Features
Foundation
Slab
Roof
Composition
Exterior Type
Brick, Stucco
Water Sewer
Water District
Exterior
Back Yard Fenced, Covered Patio/Deck, Outdoor Kitchen, Patio/Deck, Screened Porch, Spa/Hot Tub, Sprinkler System
Private Pool
Yes
Area Pool
Yes
Lot Description
Subdivision Lot
New Construction
No
Listing Firm
Schools (LAMARC - 33 - Lamar Consolidated)
| Name | Grade | Great School Ranking |
|---|---|---|
| Viola Gilmore Randle Elem | Elementary | None of 10 |
| Leaman Jr High | Middle | None of 10 |
| Fulshear High | High | None of 10 |
School information is generated by the most current available data we have. However, as school boundary maps can change, and schools can get too crowded (whereby students zoned to a school may not be able to attend in a given year if they are not registered in time), you need to independently verify and confirm enrollment and all related information directly with the school.

