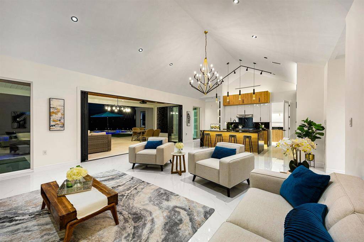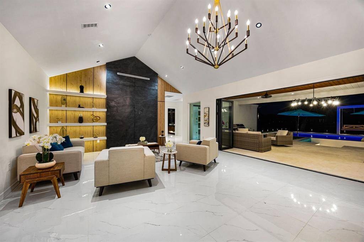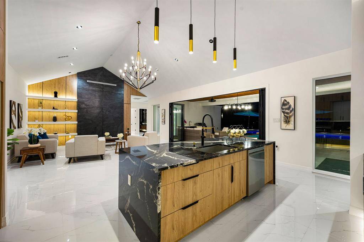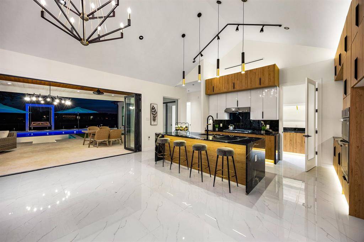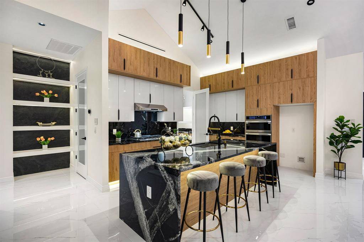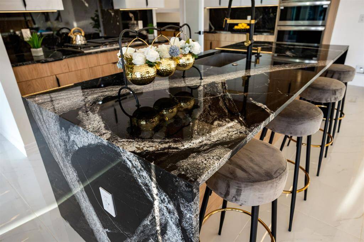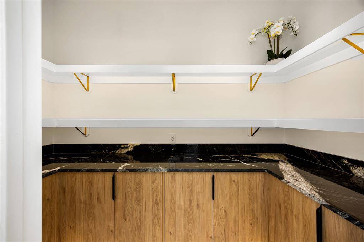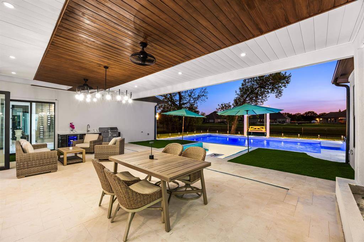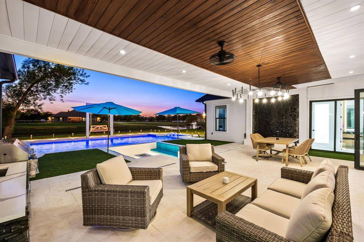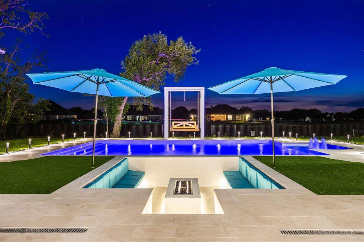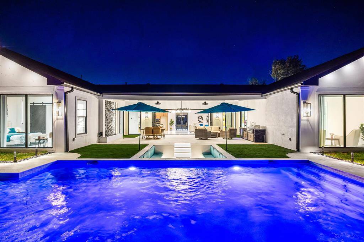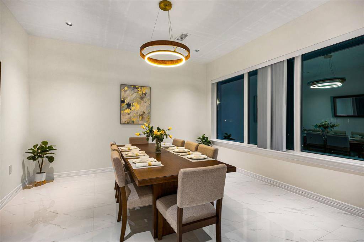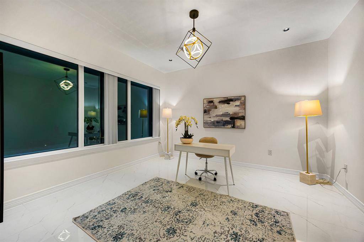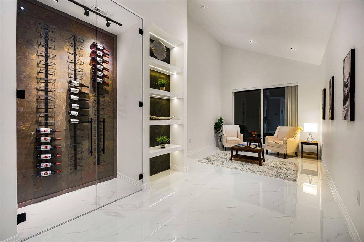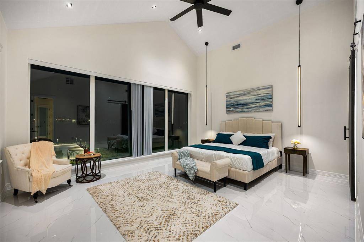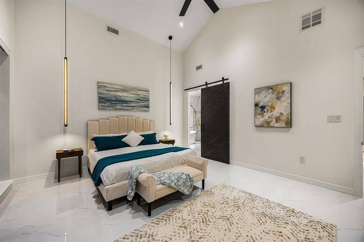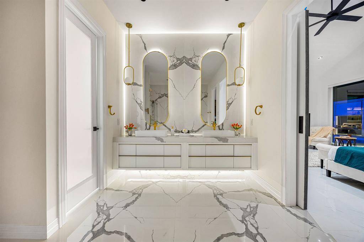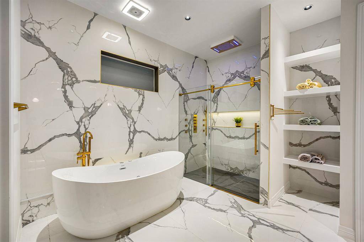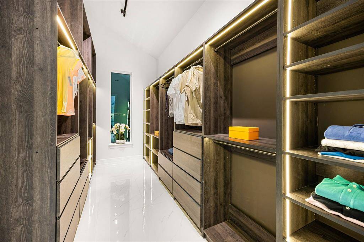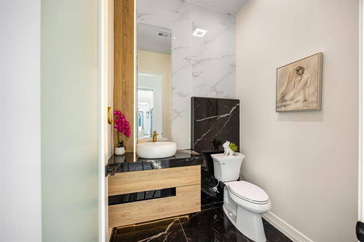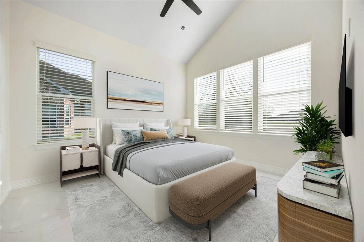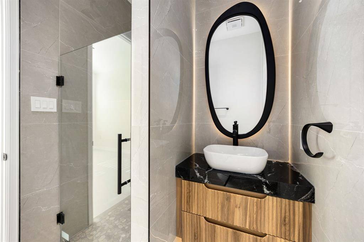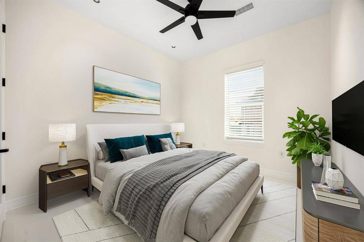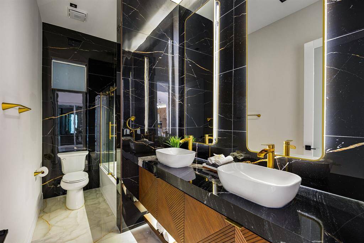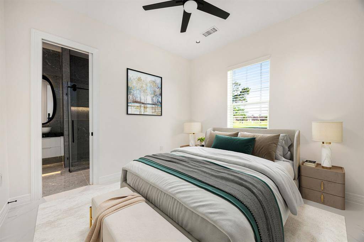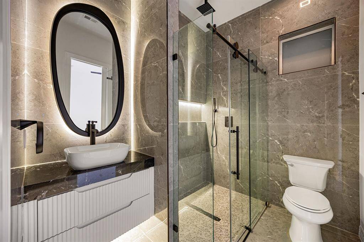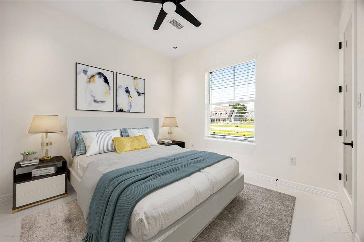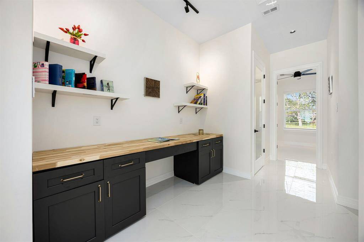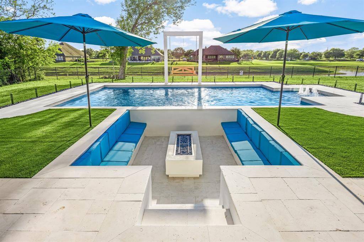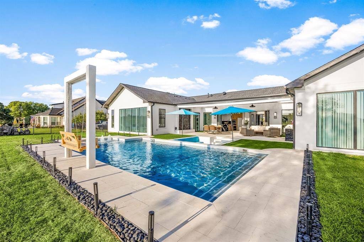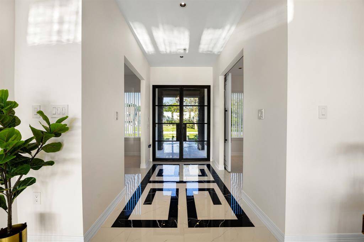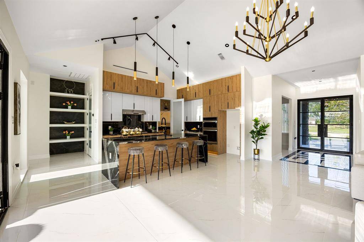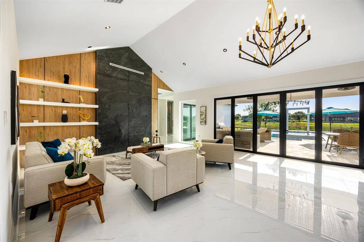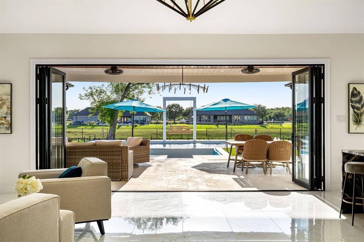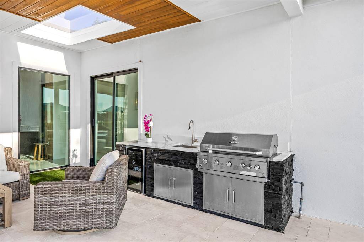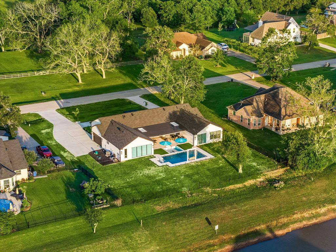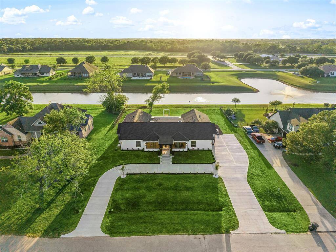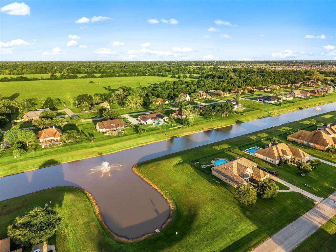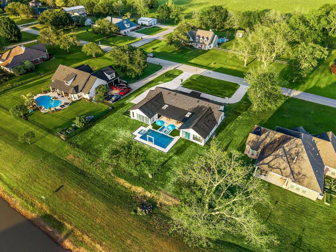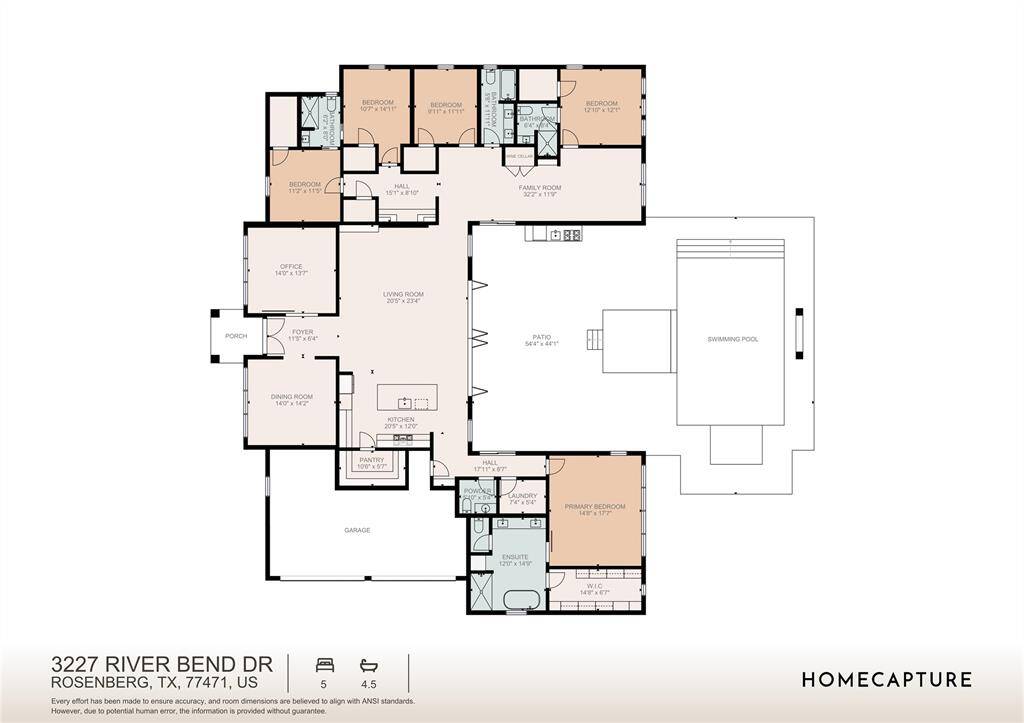3227 River Bend Drive, Houston, Texas 77471
$1,060,000
5 Beds
4 Full / 1 Half Baths
Single-Family
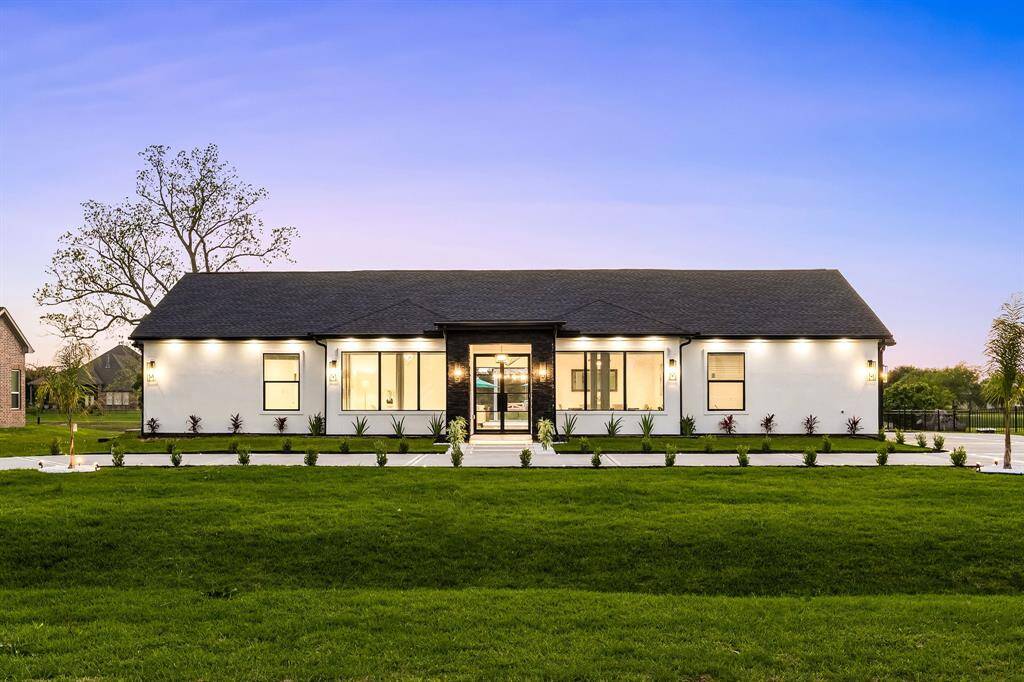

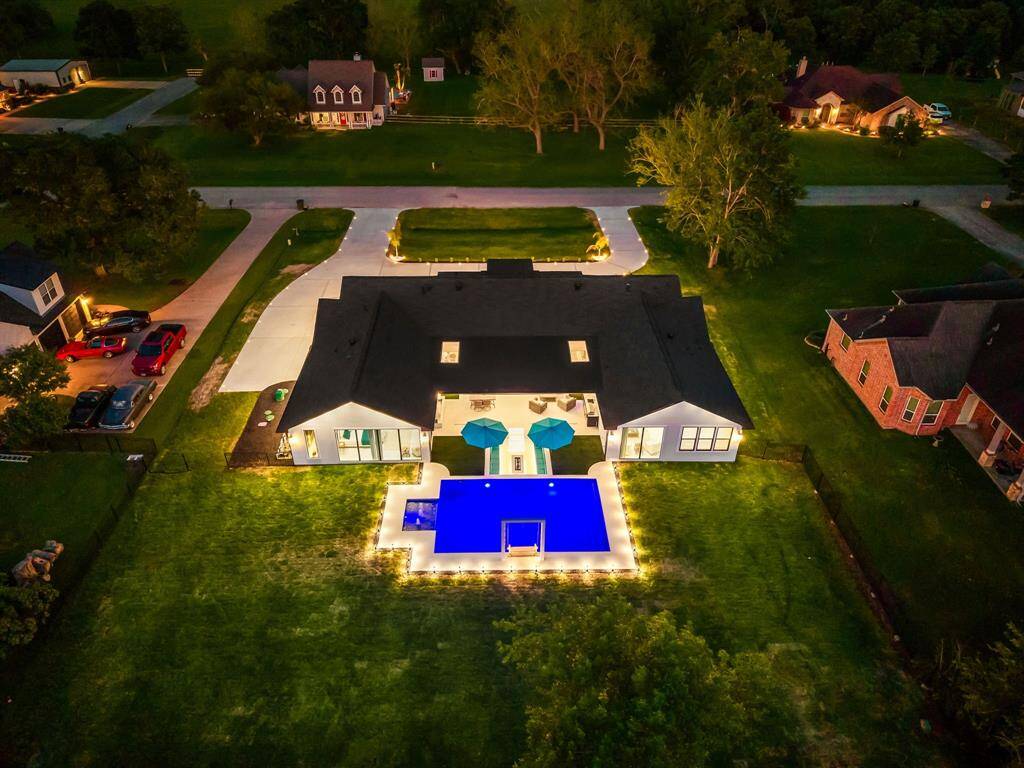
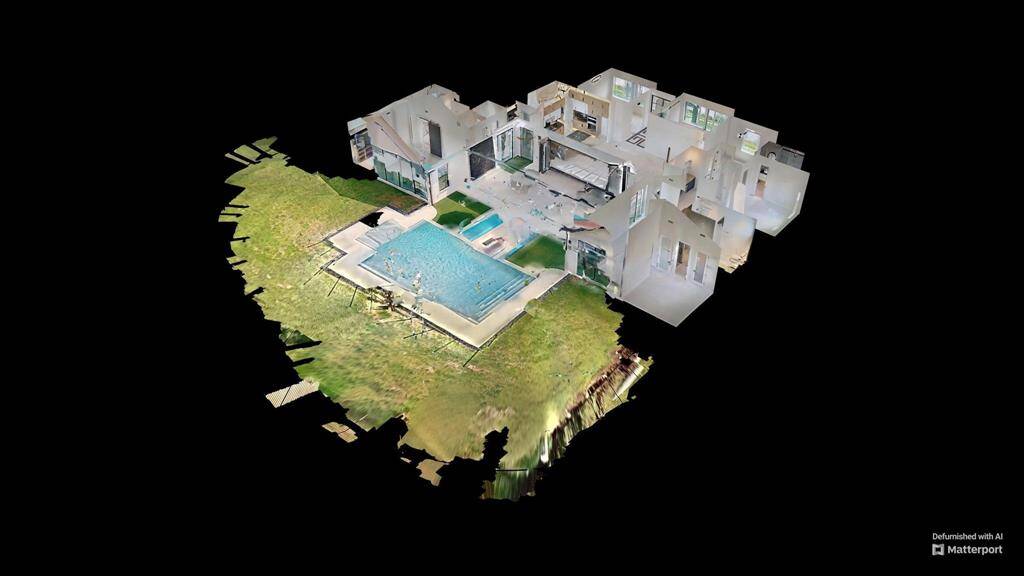
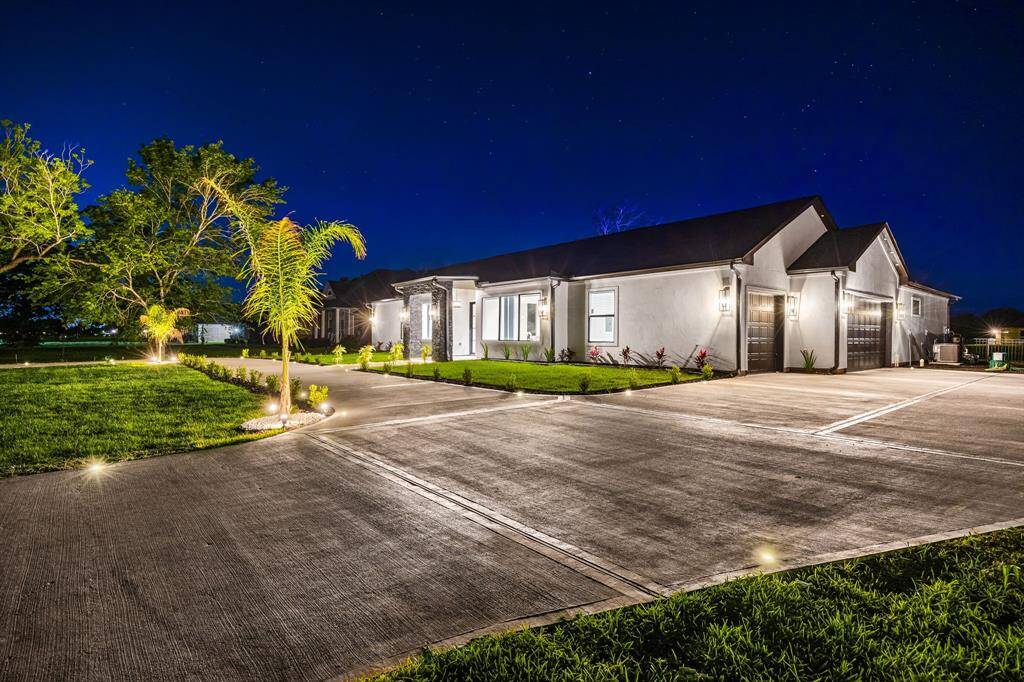
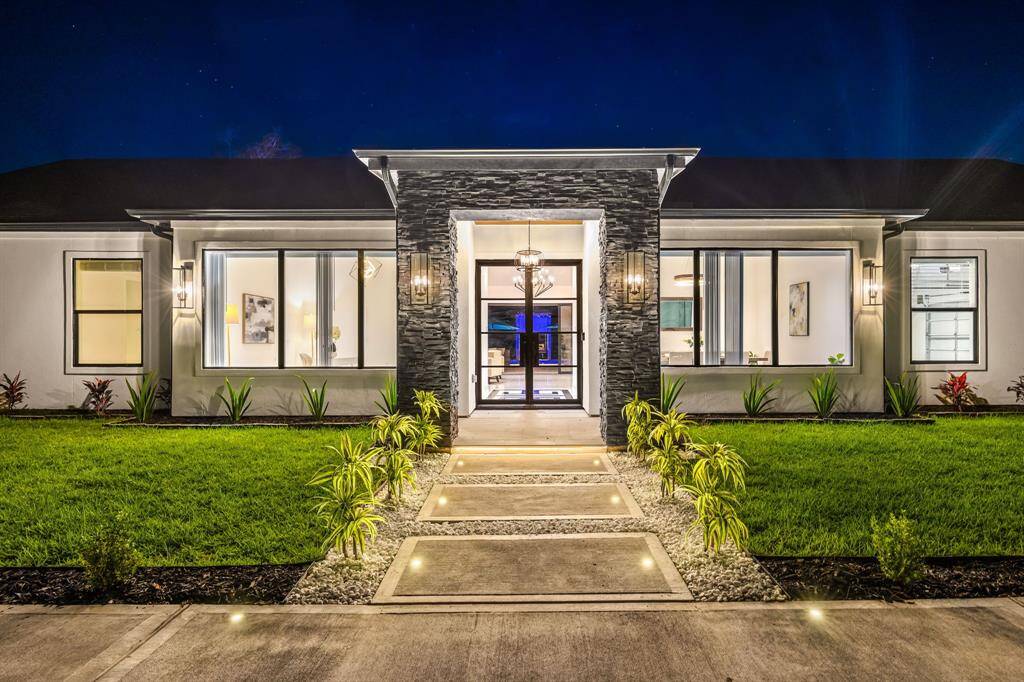
Request More Information
About 3227 River Bend Drive
Experience unparalleled elegance in this brand new custom estate, where modern sophistication seamlessly intertwines with timeless architectural grace. This masterfully designed residence showcases exceptional craftsmanship and refined living. Soaring ceilings and sliding windows flood the interior with natural light, enhancing the sense of indoor/outdoor living. A state-of-the-art gourmet kitchen, is appointed with top-tier appliances and cabinetry, effortlessly flowing into expansive open-concept living area—perfect for entertaining on any scale. Every detail has been thoughtfully curated, from the exquisite finishes to the custom millwork and designer lighting throughout. Escape to the tranquil primary suite, featuring a spa-inspired bath with premium fixtures, a soaking tub, and an expansive walk-in closet. Step outside into a true resort-style retreat, complete with a sparkling pool, sun-drenched patio, and lush, professionally designed landscaping that provides complete privacy.
Highlights
3227 River Bend Drive
$1,060,000
Single-Family
3,758 Home Sq Ft
Houston 77471
5 Beds
4 Full / 1 Half Baths
37,679 Lot Sq Ft
General Description
Taxes & Fees
Tax ID
7605020010200901
Tax Rate
1.5689%
Taxes w/o Exemption/Yr
$2,509 / 2024
Maint Fee
Yes / $800 Annually
Room/Lot Size
Living
32x12
Dining
14x14
Kitchen
21x12
Interior Features
Fireplace
No
Floors
Tile
Countertop
Black Granite
Heating
Central Gas
Cooling
Central Electric
Connections
Electric Dryer Connections, Gas Dryer Connections, Washer Connections
Bedrooms
2 Bedrooms Down, Primary Bed - 1st Floor
Dishwasher
Yes
Range
Yes
Disposal
Yes
Microwave
Yes
Oven
Gas Oven
Energy Feature
Ceiling Fans, Digital Program Thermostat, High-Efficiency HVAC, Tankless/On-Demand H2O Heater
Interior
Dry Bar, Fire/Smoke Alarm, Formal Entry/Foyer, High Ceiling, Window Coverings, Wine/Beverage Fridge
Loft
Maybe
Exterior Features
Foundation
Slab
Roof
Composition
Exterior Type
Stucco
Water Sewer
Public Sewer, Public Water
Exterior
Back Yard, Back Yard Fenced, Covered Patio/Deck, Exterior Gas Connection, Outdoor Kitchen, Patio/Deck, Porch, Sprinkler System
Private Pool
Yes
Area Pool
Maybe
Lot Description
Subdivision Lot, Waterfront, Water View
New Construction
Yes
Listing Firm
Schools (LAMARC - 33 - Lamar Consolidated)
| Name | Grade | Great School Ranking |
|---|---|---|
| Frost Elem (Lamar) | Elementary | 9 of 10 |
| Wertheimer/Briscoe Jr High | Middle | 5 of 10 |
| Foster High | High | 7 of 10 |
School information is generated by the most current available data we have. However, as school boundary maps can change, and schools can get too crowded (whereby students zoned to a school may not be able to attend in a given year if they are not registered in time), you need to independently verify and confirm enrollment and all related information directly with the school.

