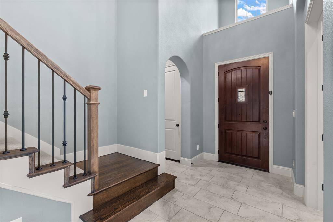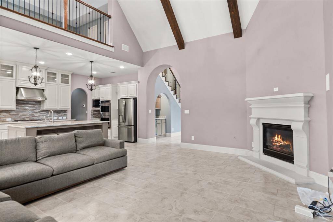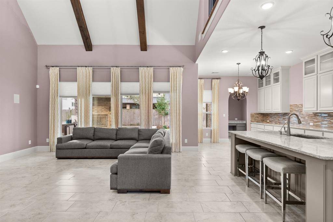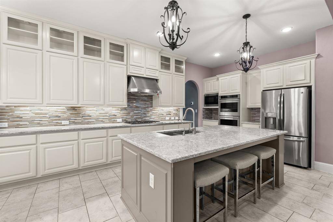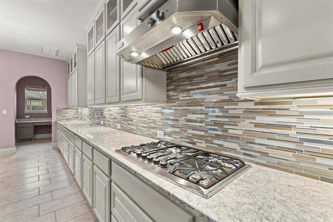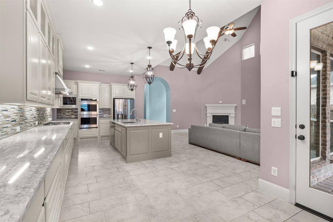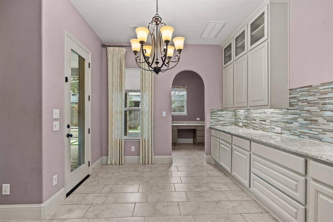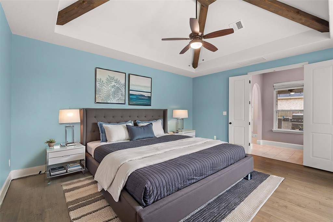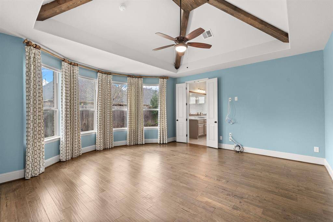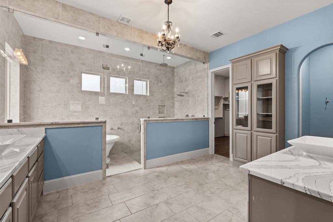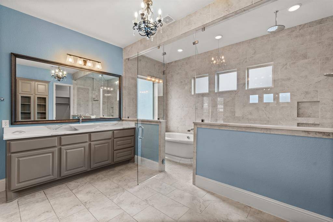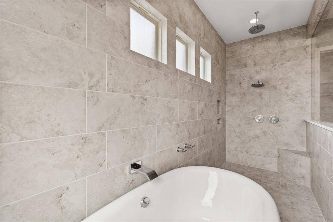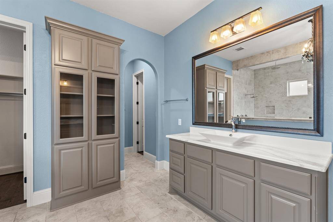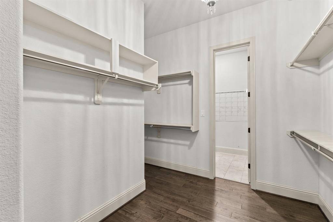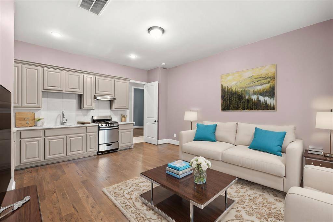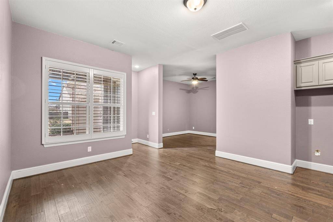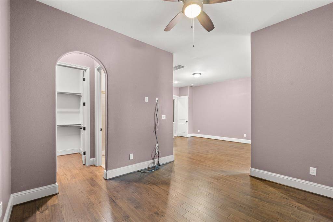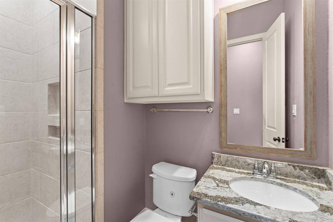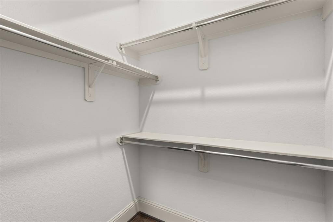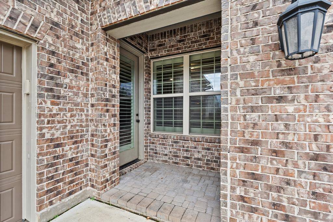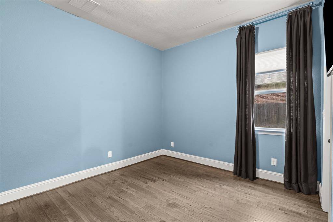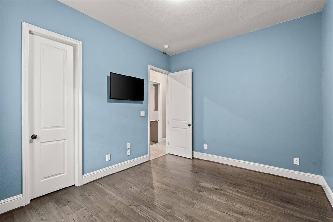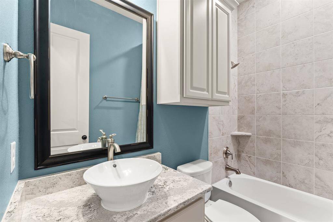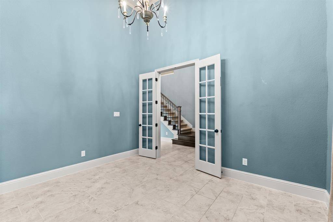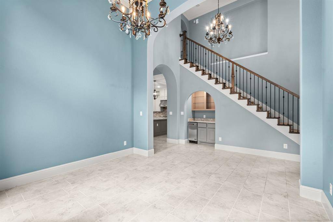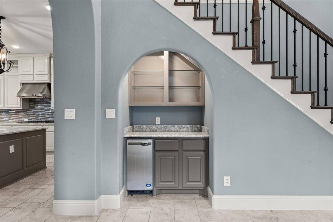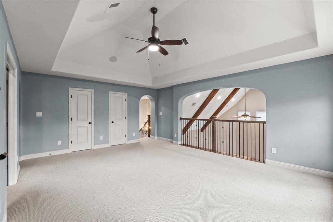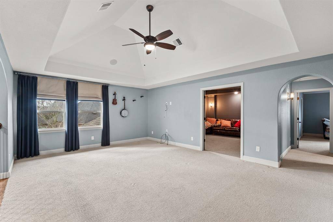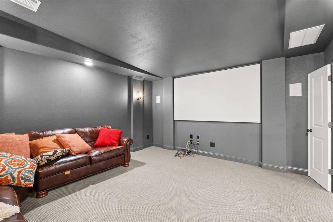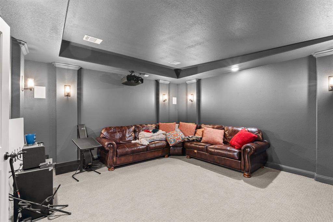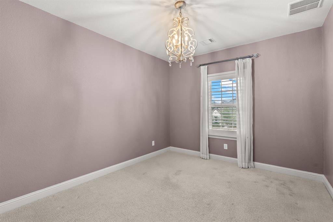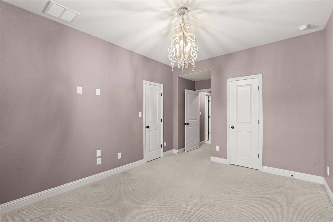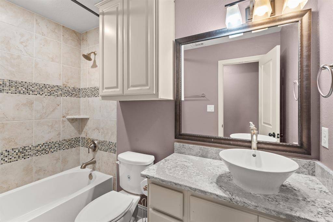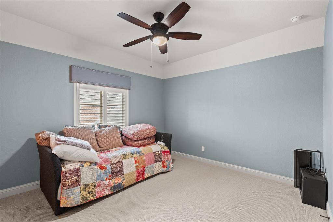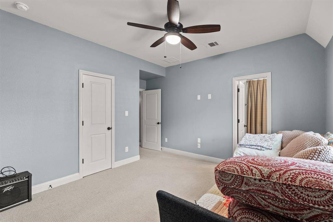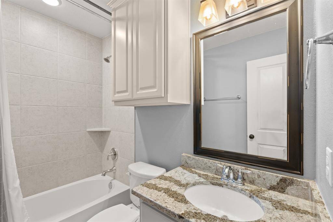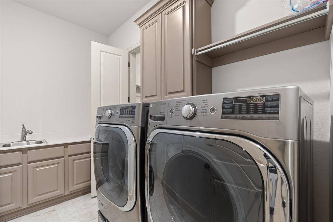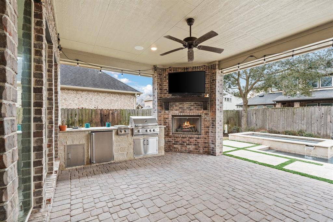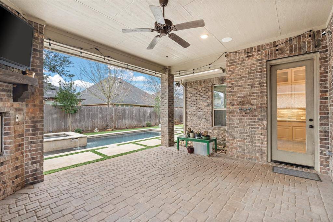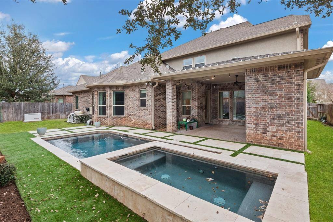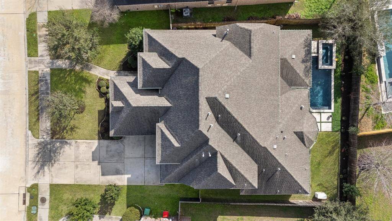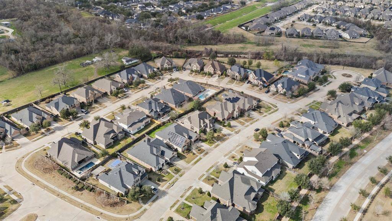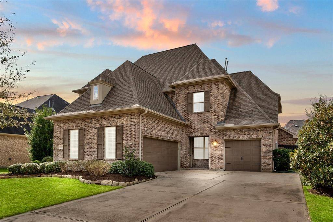3519 Apple Point Place, Houston, Texas 77406
$894,000
5 Beds
5 Full Baths
Single-Family
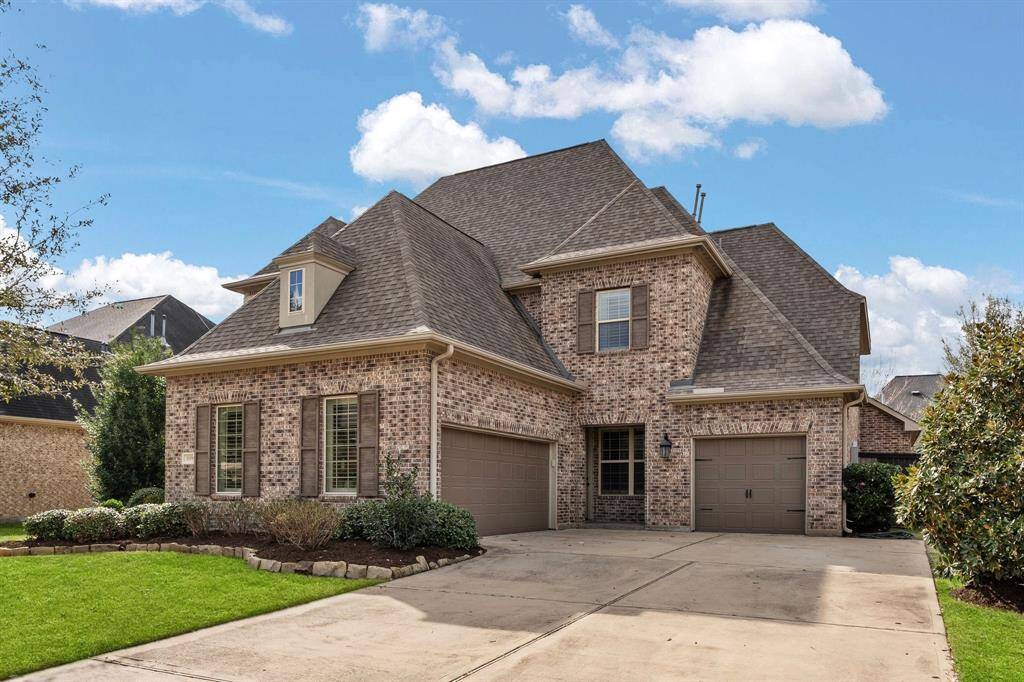

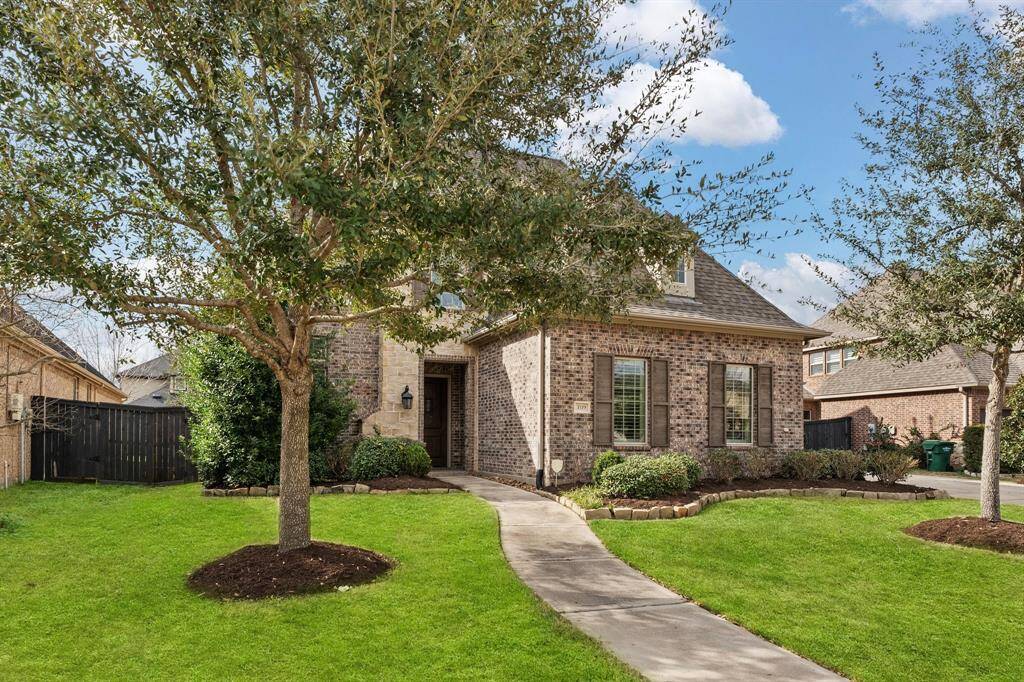
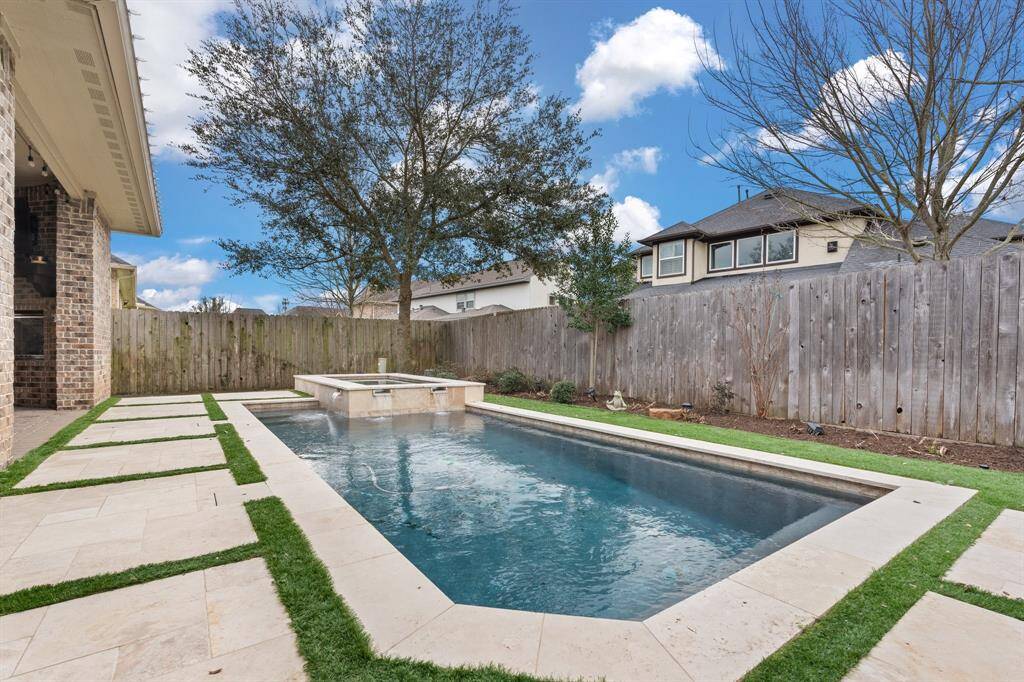
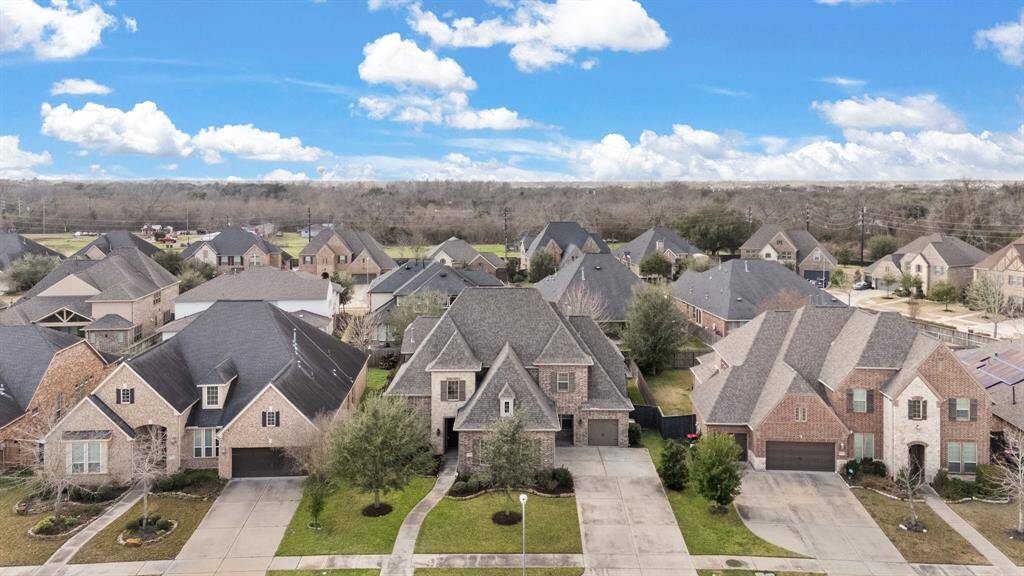
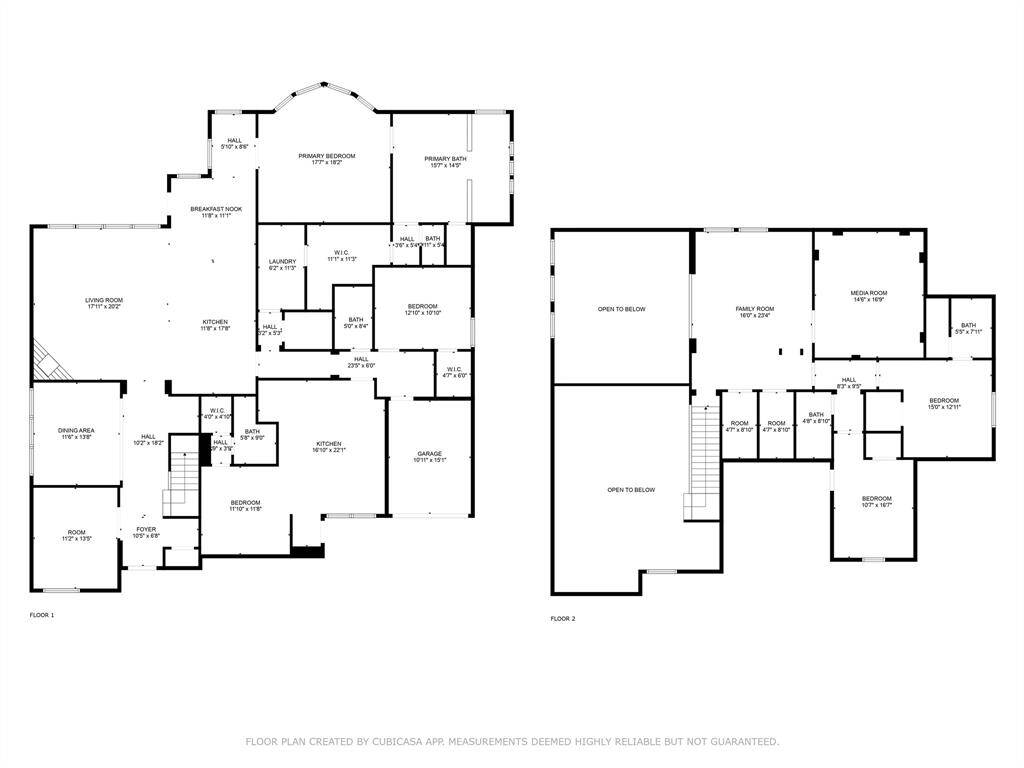
Request More Information
About 3519 Apple Point Place
STUNNING East-facing home in the highly desirable HARVEST GREEN community featuring 5 beds, 5 baths, Media Room, Three Car Garage & Resort-Style Pool with UPGRADES throughout. Unique Darling Homes floorplan offering 3 BEDS DOWN, including two Primary Suites, one w/ its own kitchenette & private entrance—ideal for multigenerational living. Upon entry, the Formal Foyer boasts SOARING ceilings, while the private study is bathed in natural light w/ WALL OF WINDOWS. The divine dining room is perfect for entertaining! The Luxurious Living Room features a 2-story ceiling w/ upstairs balcony, cozy fireplace & floor-to-ceiling windows. The Primary Suite includes a sitting area & Spa-like Bath w/ a large tub, dual sinks, and a glass-enclosed shower. Upstairs, enjoy a GAME ROOM & MEDIA ROOM. Backyard Oasis offers a Covered Patio w/ an Outdoor Kitchen & Fireplace, overlooking the Pool & Spa. Whole house generator!! Enjoy lakes, trails, parks, and top-rated Fort Bend ISD schools. A MUST-SEE!
Highlights
3519 Apple Point Place
$894,000
Single-Family
4,442 Home Sq Ft
Houston 77406
5 Beds
5 Full Baths
10,024 Lot Sq Ft
General Description
Taxes & Fees
Tax ID
3801050020090907
Tax Rate
2.8181%
Taxes w/o Exemption/Yr
$18,806 / 2024
Maint Fee
Yes / $1,210 Annually
Room/Lot Size
Living
18 X 20
Dining
12 X 14
Kitchen
12 X 18
Breakfast
12 X 11
Interior Features
Fireplace
2
Floors
Carpet, Tile, Wood
Countertop
Quartz
Heating
Central Gas
Cooling
Central Electric
Connections
Gas Dryer Connections
Bedrooms
1 Bedroom Up, 2 Bedrooms Down, Primary Bed - 1st Floor
Dishwasher
Yes
Range
Yes
Disposal
Yes
Microwave
Yes
Energy Feature
Attic Vents, Ceiling Fans, Digital Program Thermostat, Energy Star Appliances, Energy Star/CFL/LED Lights, Generator, High-Efficiency HVAC, Insulated Doors, Insulated/Low-E windows, Insulation - Blown Fiberglass
Interior
Alarm System - Owned, Fire/Smoke Alarm, Formal Entry/Foyer, Window Coverings
Loft
Maybe
Exterior Features
Foundation
Slab
Roof
Composition
Exterior Type
Brick, Stone
Water Sewer
Public Sewer, Public Water
Exterior
Back Yard Fenced, Covered Patio/Deck, Outdoor Fireplace, Outdoor Kitchen, Patio/Deck, Spa/Hot Tub, Sprinkler System
Private Pool
Yes
Area Pool
Yes
Lot Description
Subdivision Lot
New Construction
No
Front Door
East
Listing Firm
Schools (FORTBE - 19 - Fort Bend)
| Name | Grade | Great School Ranking |
|---|---|---|
| Neill Elem | Elementary | None of 10 |
| Bowie Middle (Fort Bend) | Middle | 7 of 10 |
| Travis High (Fort Bend) | High | 6 of 10 |
School information is generated by the most current available data we have. However, as school boundary maps can change, and schools can get too crowded (whereby students zoned to a school may not be able to attend in a given year if they are not registered in time), you need to independently verify and confirm enrollment and all related information directly with the school.

