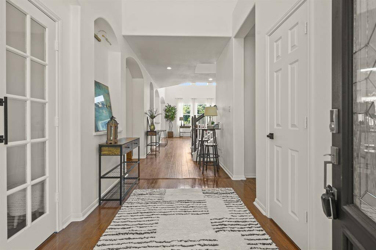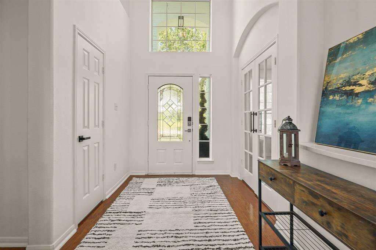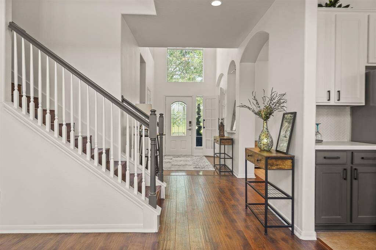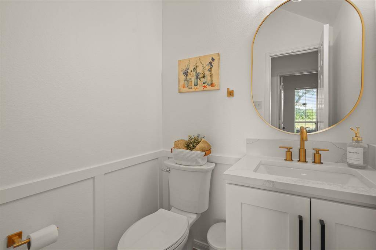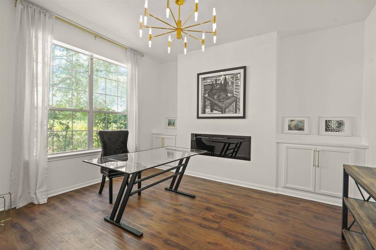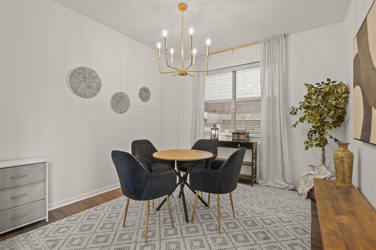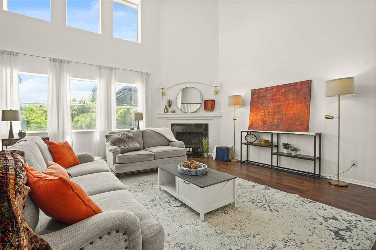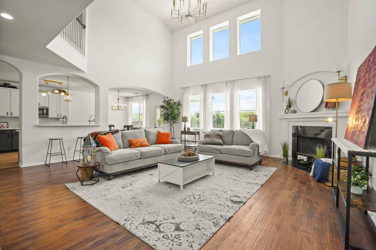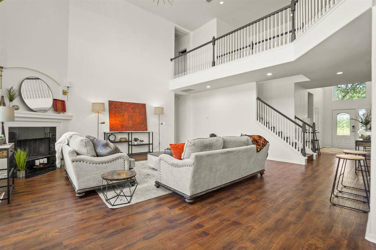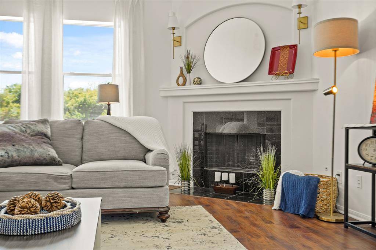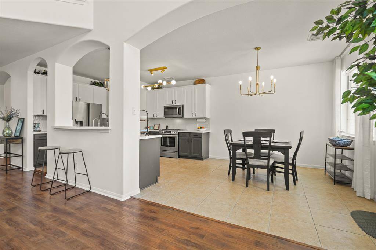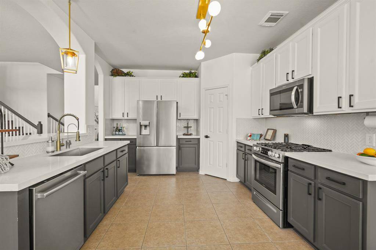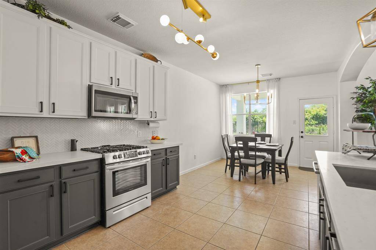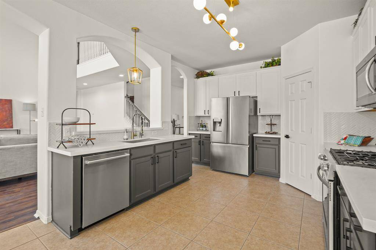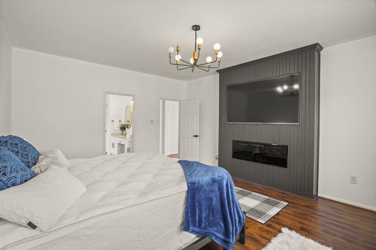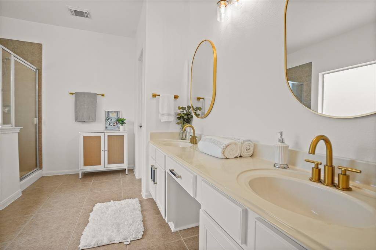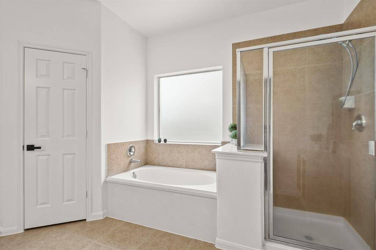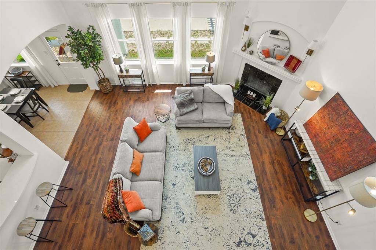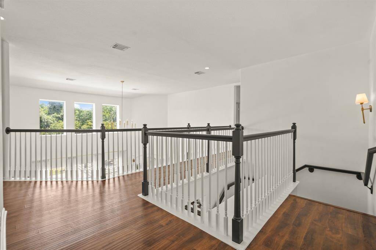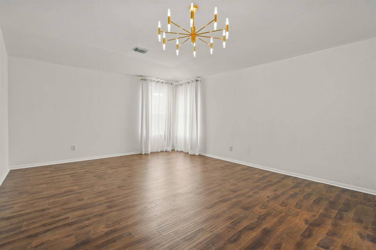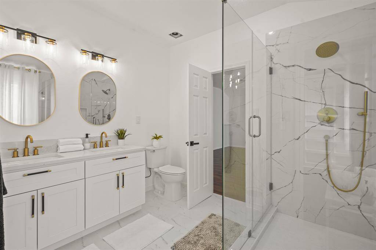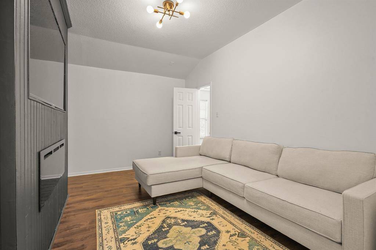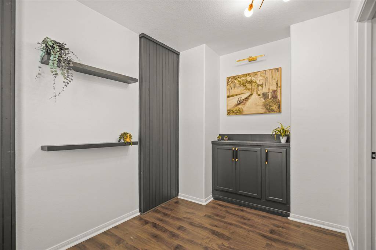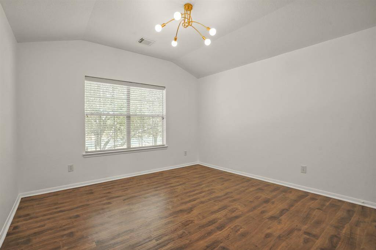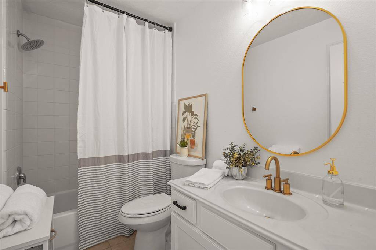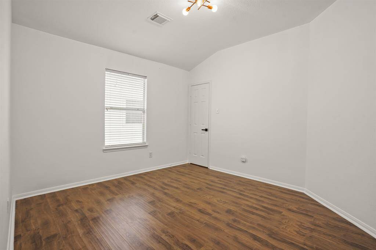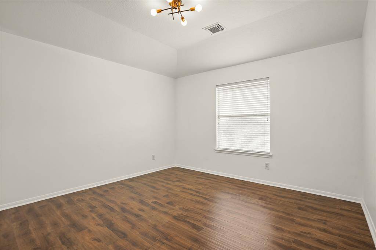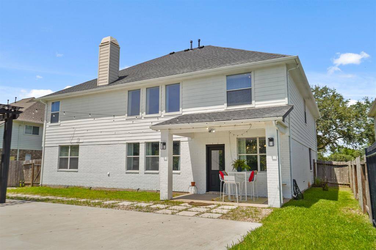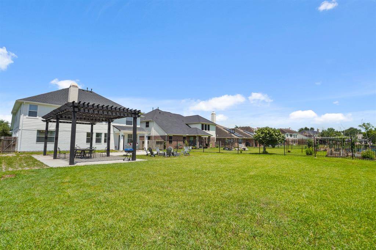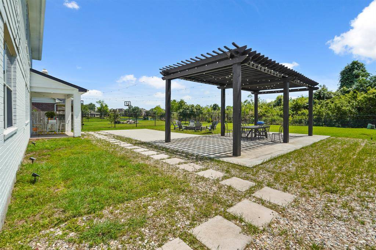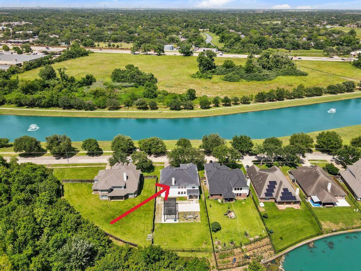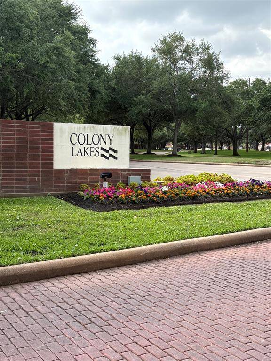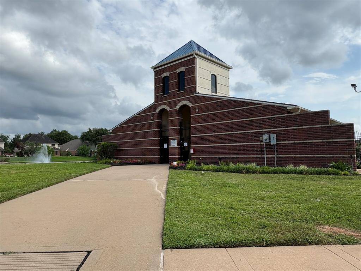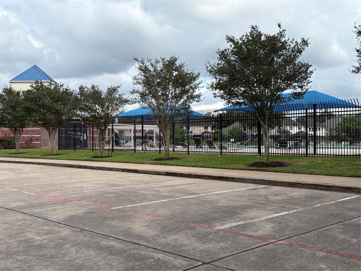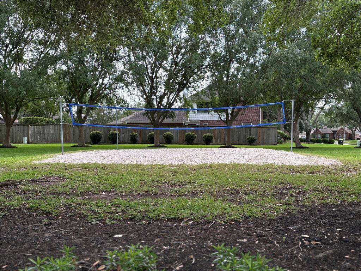3631 Belmont Shore Lane, Houston, Texas 77459
$615,000
4 Beds
3 Full / 1 Half Baths
Single-Family
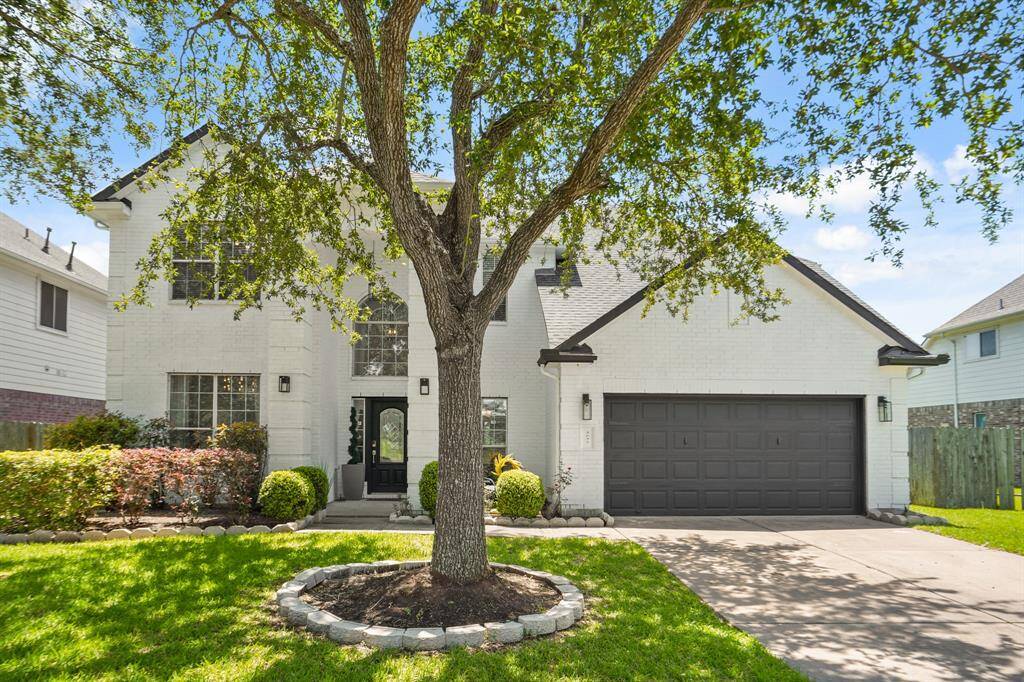

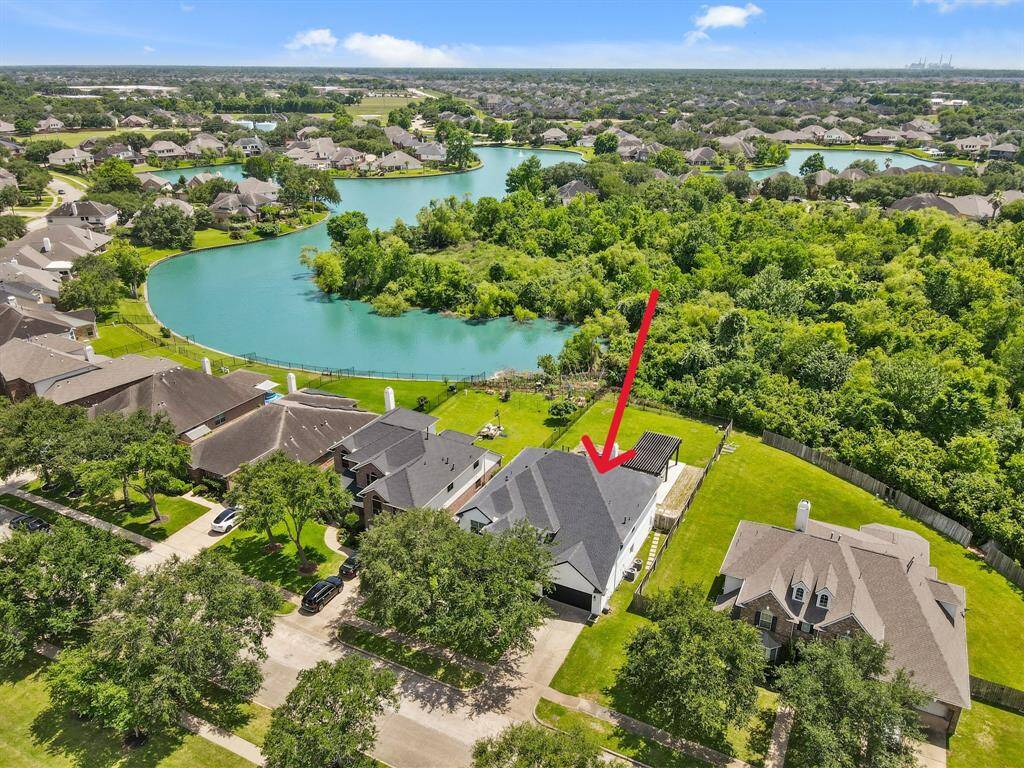
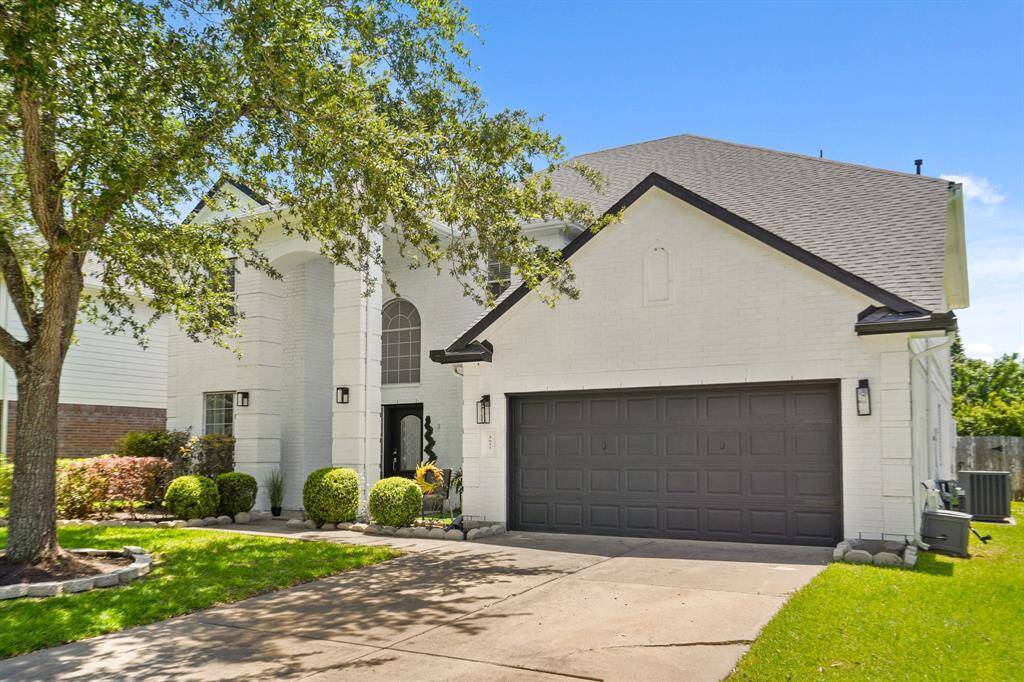
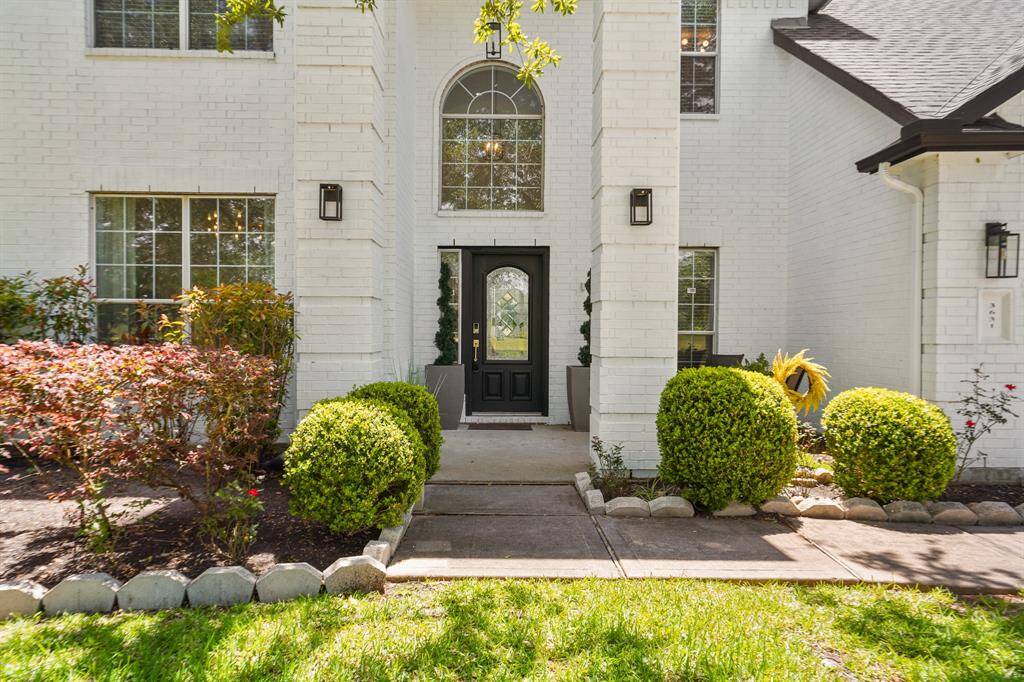
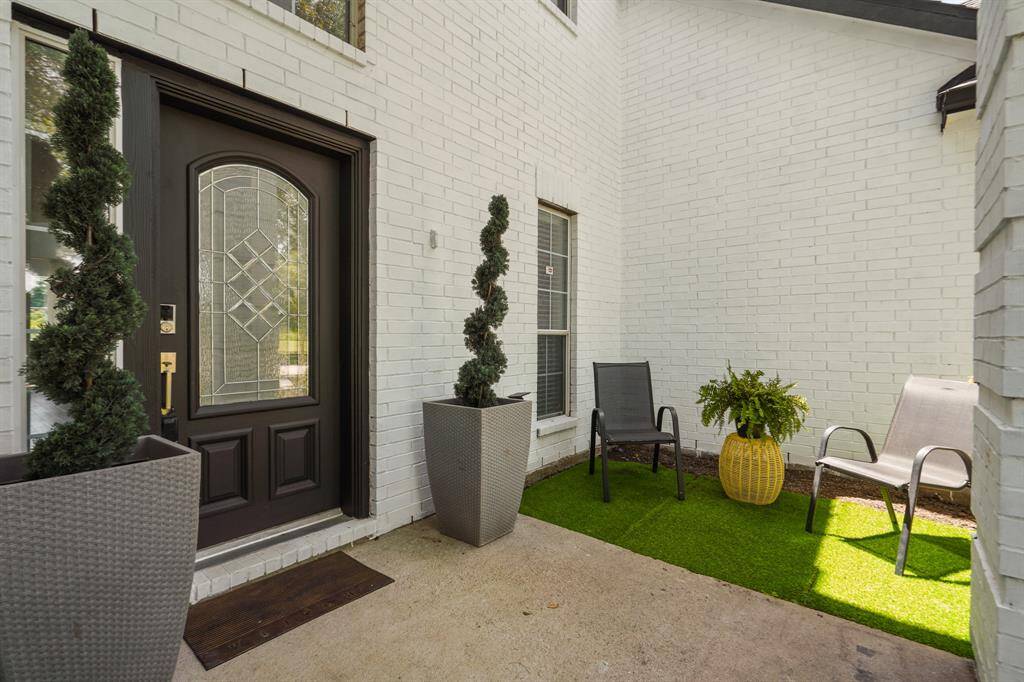
Request More Information
About 3631 Belmont Shore Lane
Stunning Lakeview Home in Colony Lakes–Entertainment Ready! Welcome to this beautifully upgraded 5-bdrm, 3.5-bath home situated on an 11,199 sqft lot. This unique property offers breathtaking lake views from both the front and back of the home, no rear neighbors, walking trails just steps from your front door. Designed for entertaining, backyard features a HUGE dbl pergola w/fire pit overlooking the lake. Inside, you’ll find a spacious layout featuring two primary suites-one on each level-ideal for multi-generational living, Gorgeous engineered wood flooring throughout and two dedicated office spaces, perfect for remote work or study. The updated kitchen features quartz CT, stylish backsplash, SS appliances, modern lighting, and sleek hardware. Addt highlights incl: Roof 2022, HVAC systems 2018+, Water htr 2022. Enjoy easy access to shopping, dining, and entertainment just minutes away. Top-rated school district. This home offers the perfect blend of comfort, style, and convenience.
Highlights
3631 Belmont Shore Lane
$615,000
Single-Family
3,644 Home Sq Ft
Houston 77459
4 Beds
3 Full / 1 Half Baths
11,199 Lot Sq Ft
General Description
Taxes & Fees
Tax ID
2605080030020907
Tax Rate
2.432%
Taxes w/o Exemption/Yr
$12,473 / 2024
Maint Fee
Yes / $595 Annually
Room/Lot Size
Living
15x12
Kitchen
18x10
1st Bed
15x16
2nd Bed
14x15
3rd Bed
13x13
4th Bed
12x13
Interior Features
Fireplace
3
Floors
Engineered Wood, Tile
Heating
Central Gas
Cooling
Central Electric
Connections
Electric Dryer Connections, Washer Connections
Bedrooms
1 Bedroom Up, 2 Primary Bedrooms, Primary Bed - 1st Floor, Primary Bed - 2nd Floor
Dishwasher
Yes
Range
Yes
Disposal
Yes
Microwave
Yes
Energy Feature
Ceiling Fans, Insulated/Low-E windows
Interior
Alarm System - Owned, High Ceiling
Loft
Maybe
Exterior Features
Foundation
Slab
Roof
Composition
Exterior Type
Brick, Cement Board
Water Sewer
Public Sewer, Water District
Exterior
Back Yard Fenced, Covered Patio/Deck, Fully Fenced, Sprinkler System
Private Pool
No
Area Pool
Maybe
Lot Description
Subdivision Lot, Water View
New Construction
No
Listing Firm
Schools (FORTBE - 19 - Fort Bend)
| Name | Grade | Great School Ranking |
|---|---|---|
| Austin Parkway Elem | Elementary | 7 of 10 |
| First Colony Middle | Middle | 8 of 10 |
| Elkins High | High | 7 of 10 |
School information is generated by the most current available data we have. However, as school boundary maps can change, and schools can get too crowded (whereby students zoned to a school may not be able to attend in a given year if they are not registered in time), you need to independently verify and confirm enrollment and all related information directly with the school.

