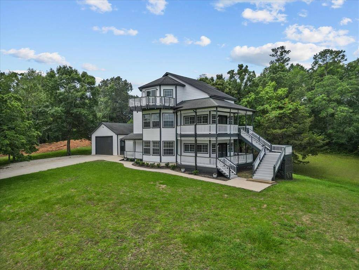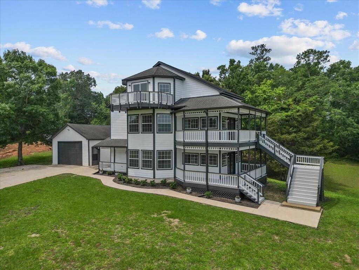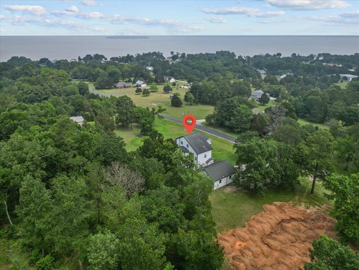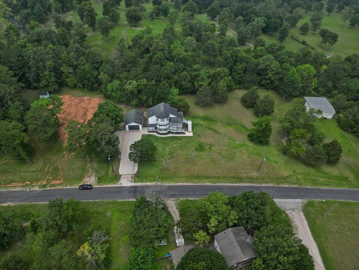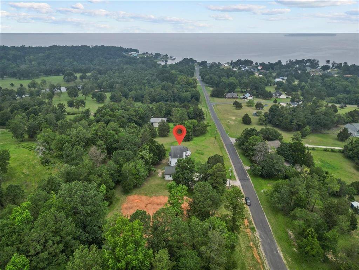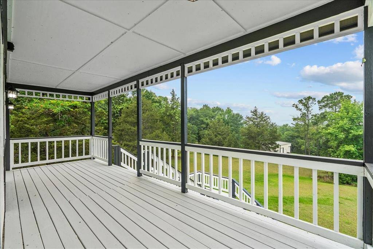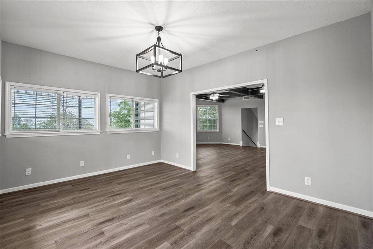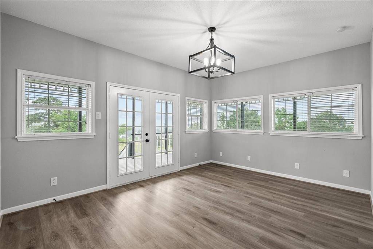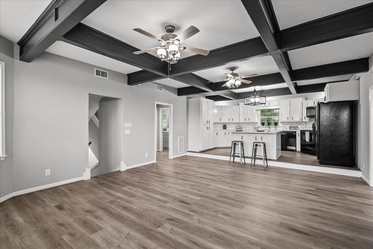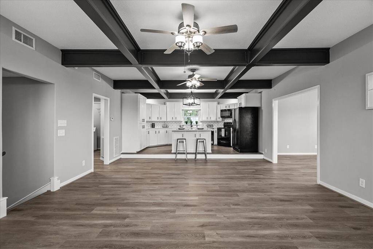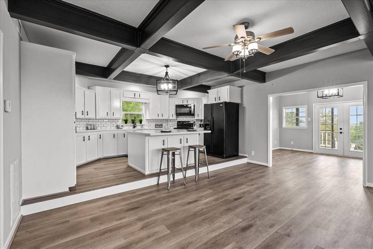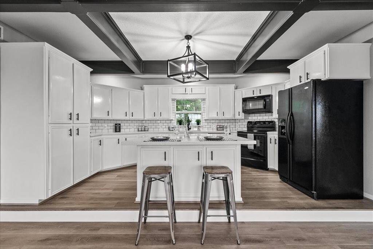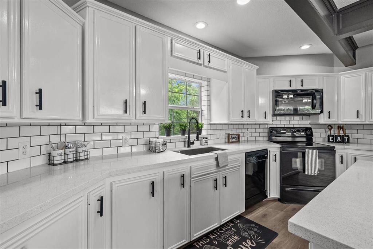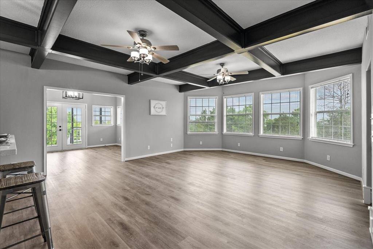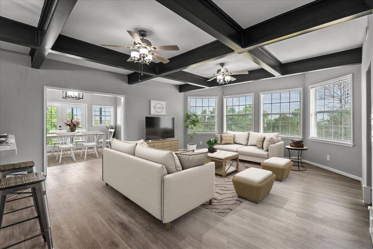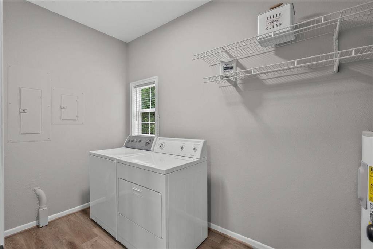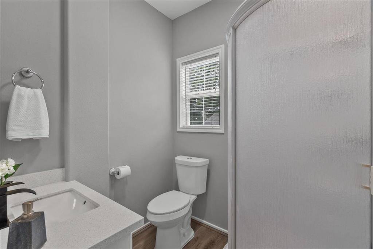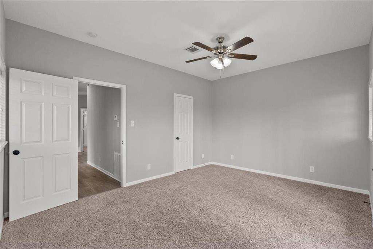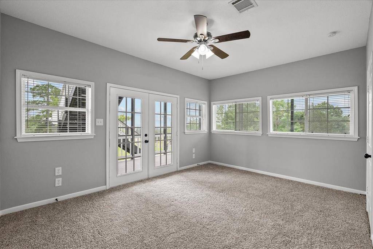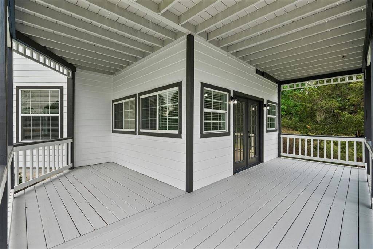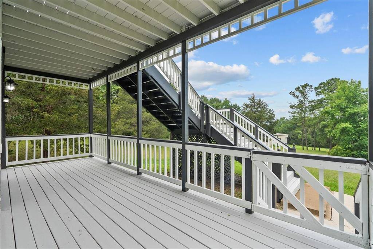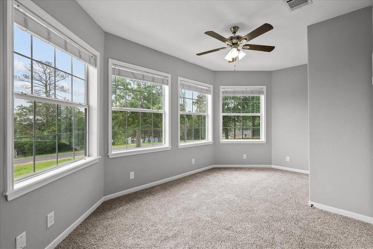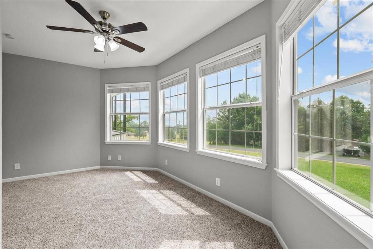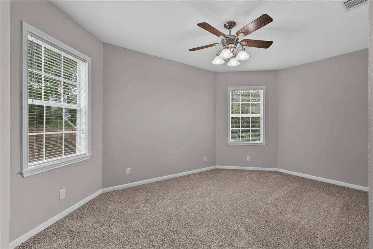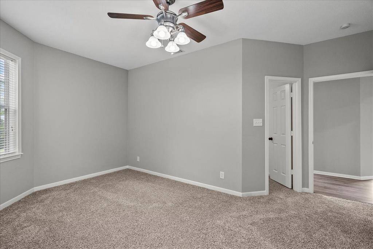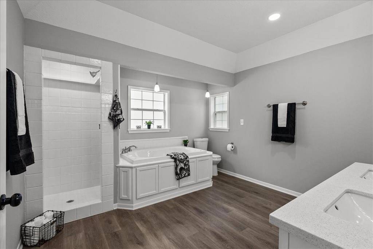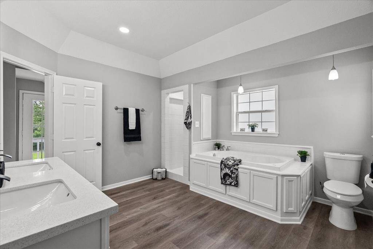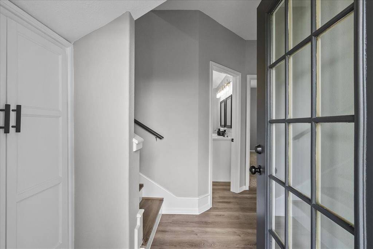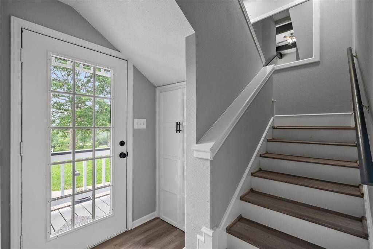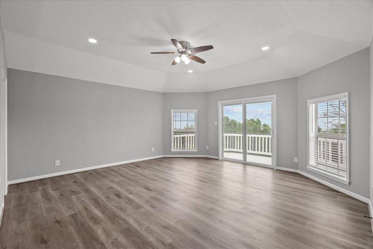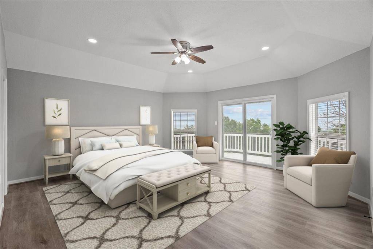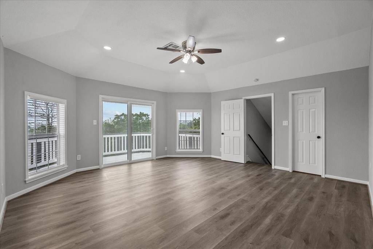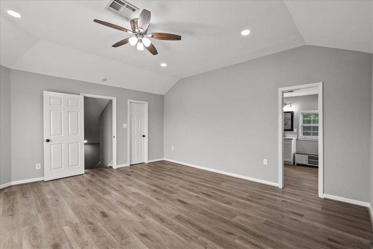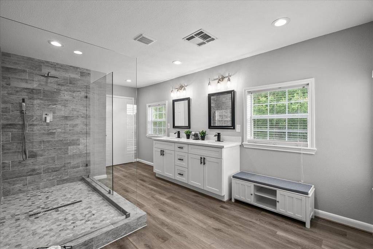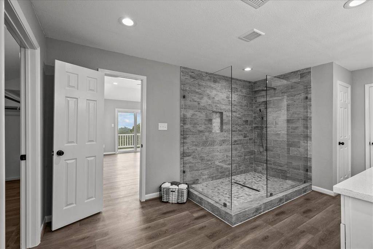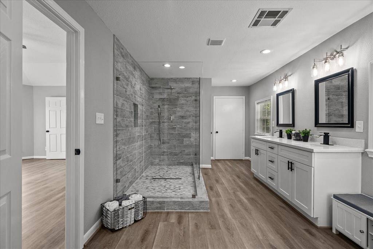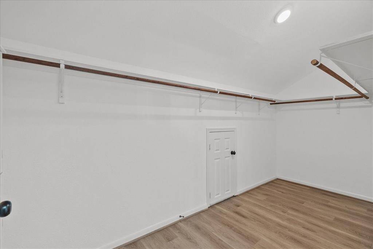401 Paradise Drive, Houston, Texas 77331
$499,900
4 Beds
4 Full Baths
Single-Family


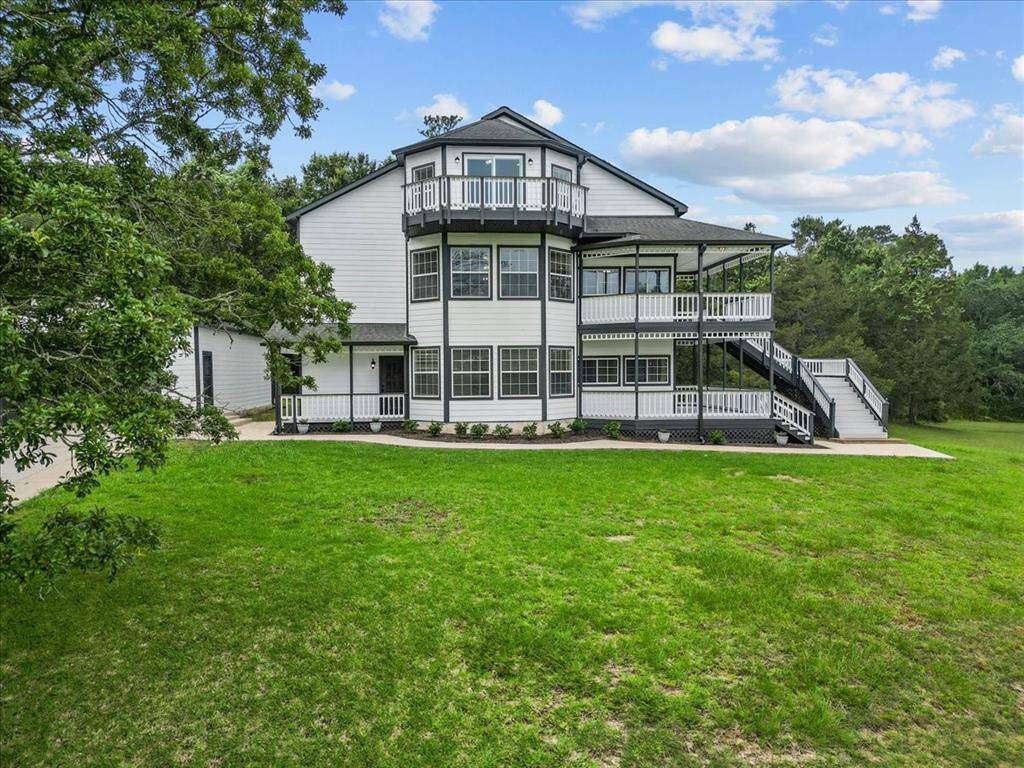
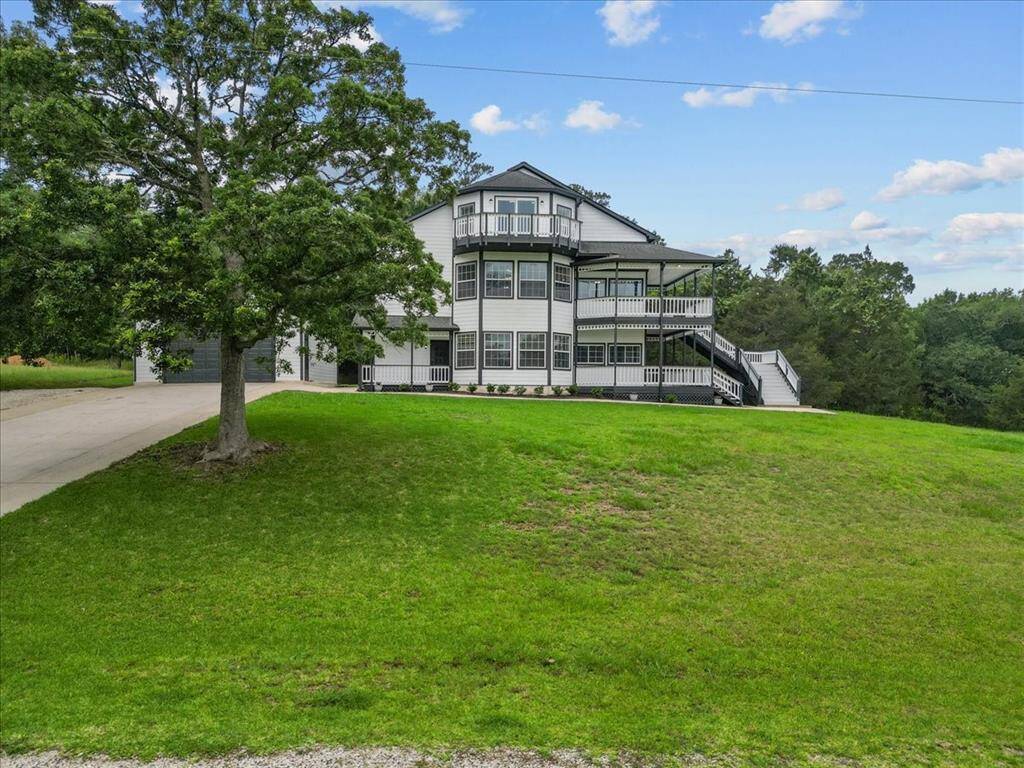
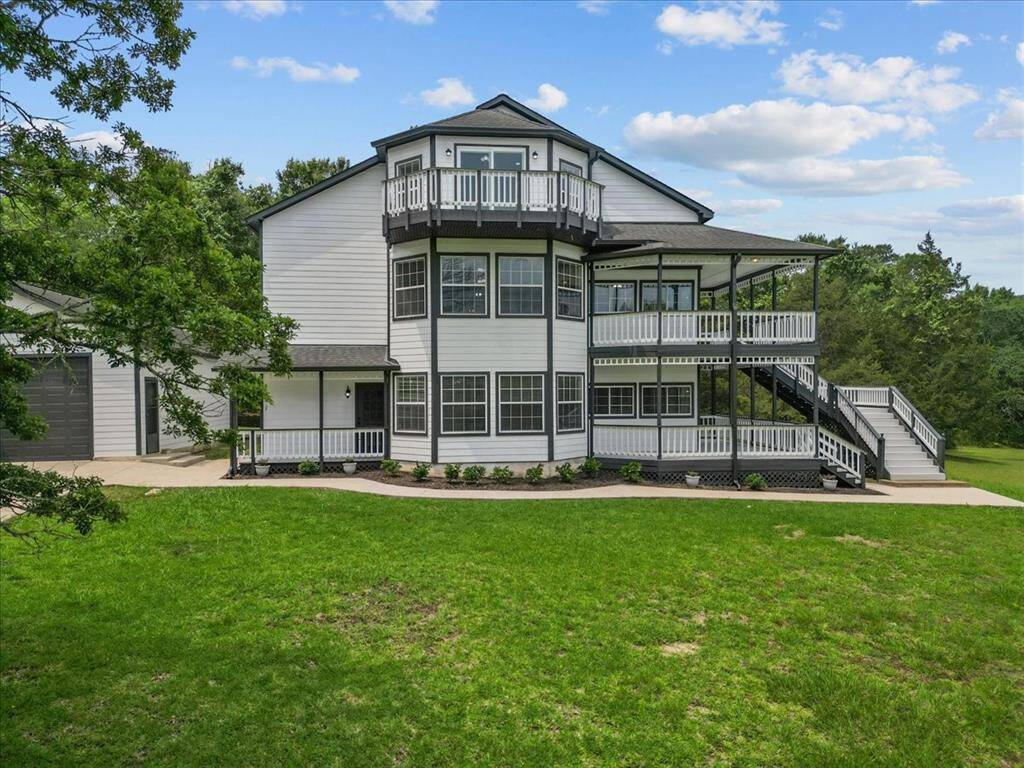
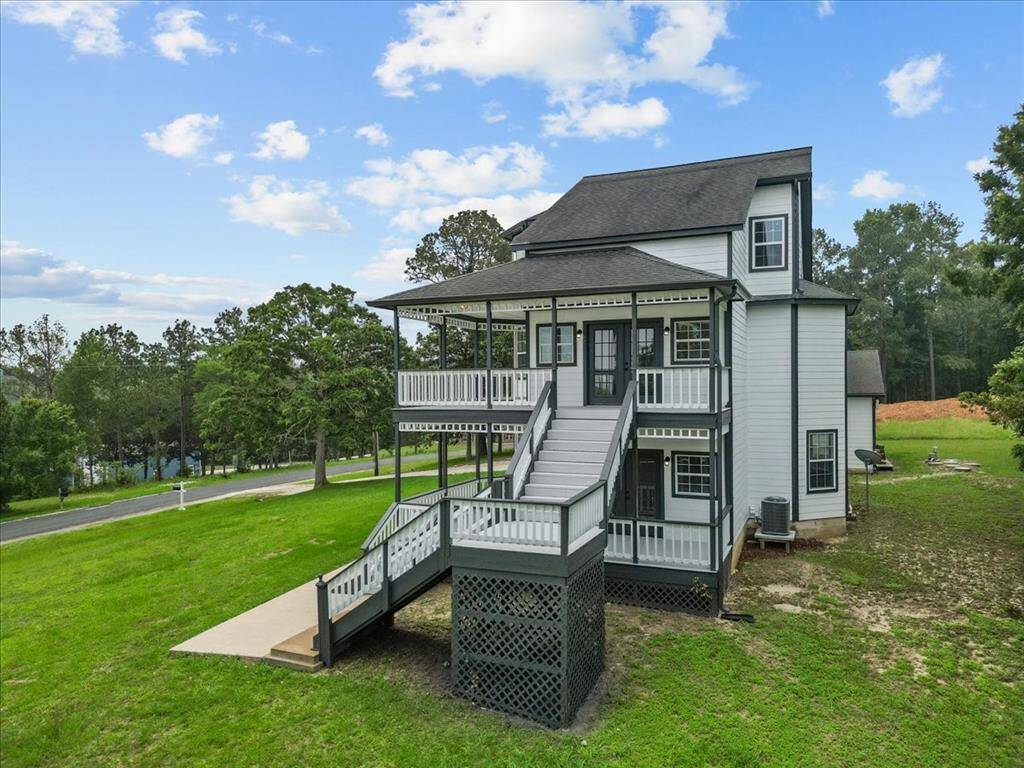
Request More Information
About 401 Paradise Drive
Magnificent 3-Story Home with Breathtaking Lake Livingston Views. Discover this beautifully updated 4-bed, 4-bath home on a peaceful 1-acre lot in Paradise Cove, offering lake views from every level. Enjoy new interior/exterior paint, brand-new flooring, two new AC units, and a new roof (Oct 2024). Features: First Floor: 3 generously sized bedrooms, large-shared bath with double sinks, jacuzzi tub, and shower. Second Floor: open-concept living/dining area awaits, with an updated kitchen with quartz island, full bath, and big utility room. Third Floor: A Private Master Suite is a true retreat with a luxurious en-suite bath, spacious walk-in closet with a storage room, and private balcony offering unobstructed lake views. The Garage: Oversized 2-car with 9’ door, full bath, dedicated HVAC, and a storage area. Enjoy a neighborhood private beach and boat dock access with fishing deck, perfect for swimming, fishing, and boating. Turnkey and move-in ready—schedule your private tour today!
Highlights
401 Paradise Drive
$499,900
Single-Family
2,744 Home Sq Ft
Houston 77331
4 Beds
4 Full Baths
43,560 Lot Sq Ft
General Description
Taxes & Fees
Tax ID
89098
Tax Rate
1.3845%
Taxes w/o Exemption/Yr
$5,234 / 2024
Maint Fee
Yes / $590 Annually
Room/Lot Size
Living
21 x 17.4
Dining
15.4 x 13
Kitchen
17.4 x 10.4
1st Bed
17 x 16
3rd Bed
17 x 10
4th Bed
11 x 10
5th Bed
15 x 11
Interior Features
Fireplace
No
Floors
Carpet, Vinyl
Heating
Central Electric
Cooling
Central Electric
Connections
Electric Dryer Connections, Washer Connections
Bedrooms
1 Bedroom Down, Not Primary BR, 2 Bedrooms Down, 2 Primary Bedrooms, Primary Bed - 3rd Floor
Dishwasher
Yes
Range
Yes
Disposal
No
Microwave
Yes
Oven
Electric Oven
Energy Feature
Ceiling Fans, High-Efficiency HVAC, HVAC>13 SEER
Interior
2 Staircases, Balcony
Loft
Maybe
Exterior Features
Foundation
Slab
Roof
Composition
Exterior Type
Cement Board, Wood
Water Sewer
Aerobic, Public Water, Septic Tank
Exterior
Back Green Space, Balcony, Porch, Side Yard
Private Pool
No
Area Pool
Maybe
Lot Description
Cleared, Subdivision Lot, Water View
New Construction
No
Front Door
East
Listing Firm
Schools (COLDSP - 101 - Coldspring-Oakhurst Consolidated)
| Name | Grade | Great School Ranking |
|---|---|---|
| James Street Elem | Elementary | None of 10 |
| Lincoln Jr High | Middle | 2 of 10 |
| Coldspring-Oakhurst High | High | 3 of 10 |
School information is generated by the most current available data we have. However, as school boundary maps can change, and schools can get too crowded (whereby students zoned to a school may not be able to attend in a given year if they are not registered in time), you need to independently verify and confirm enrollment and all related information directly with the school.

