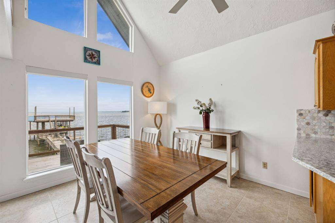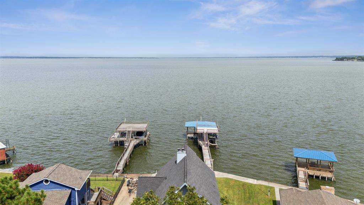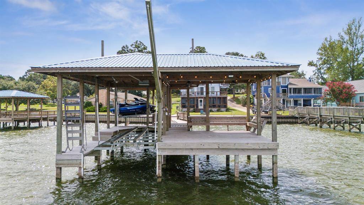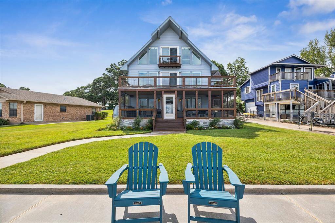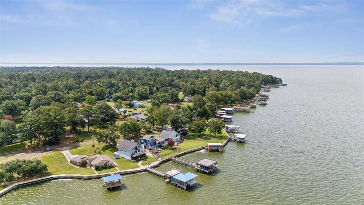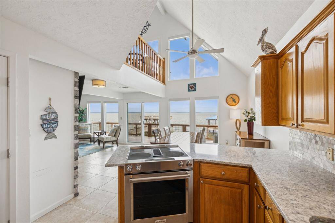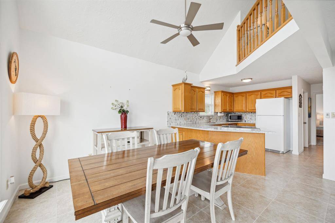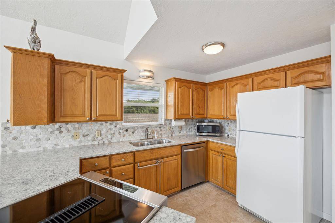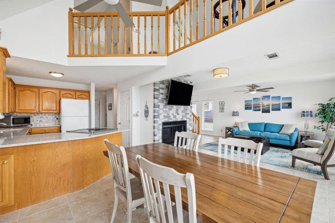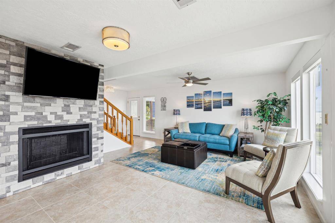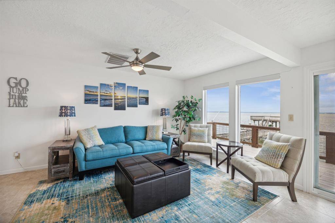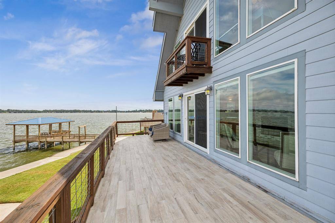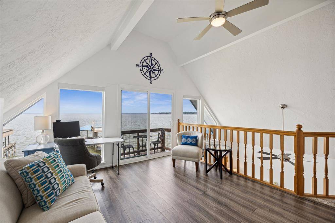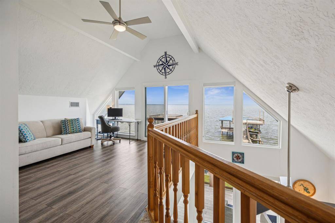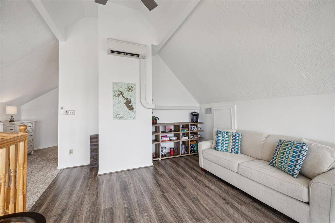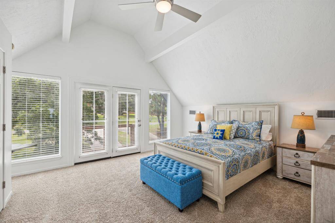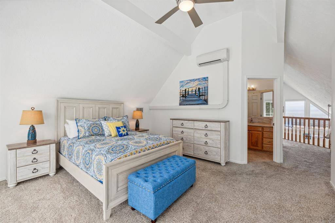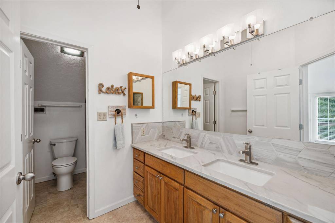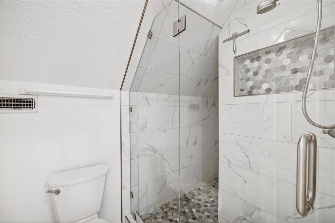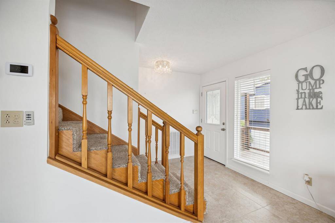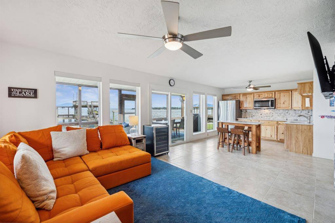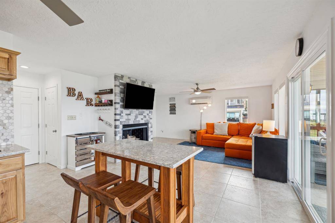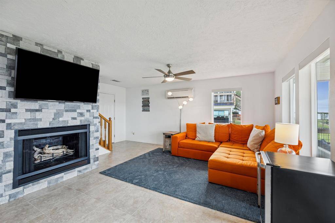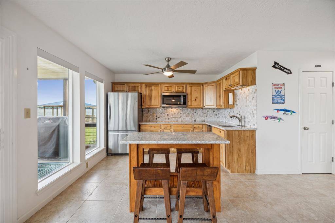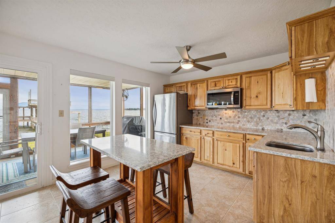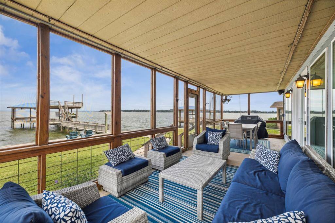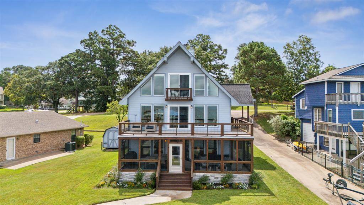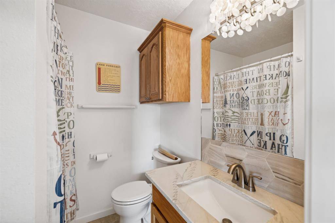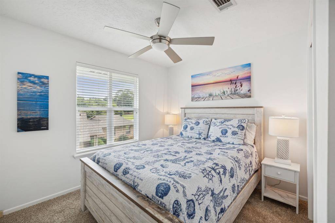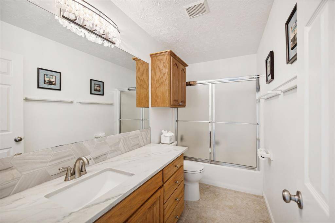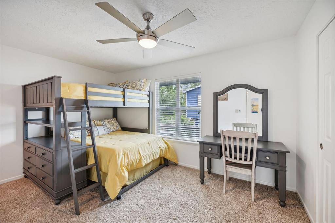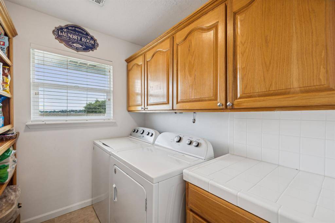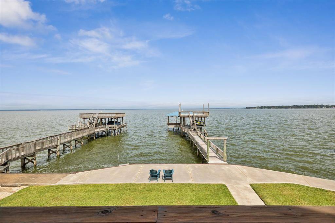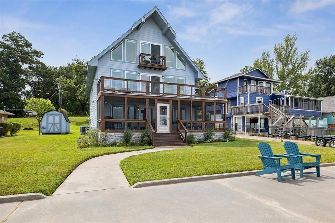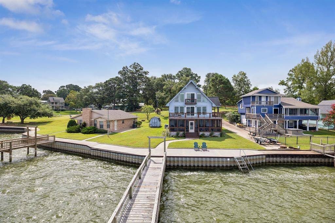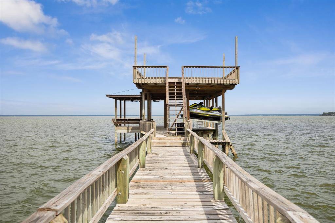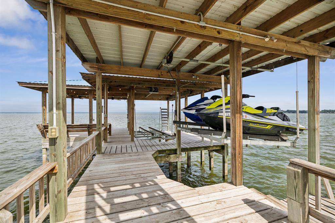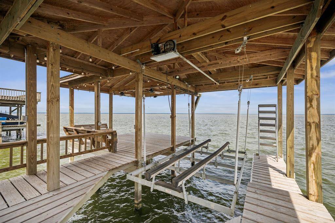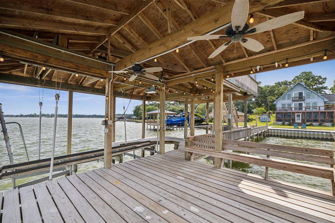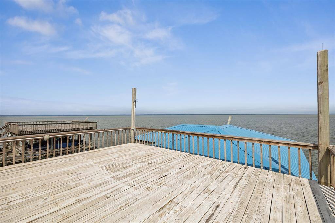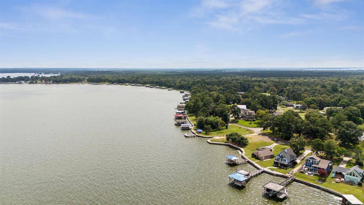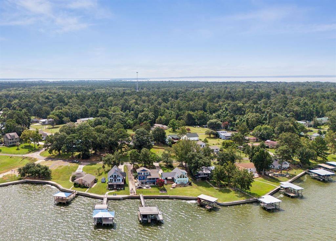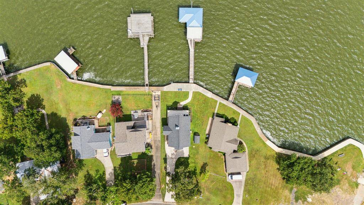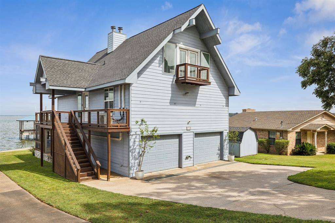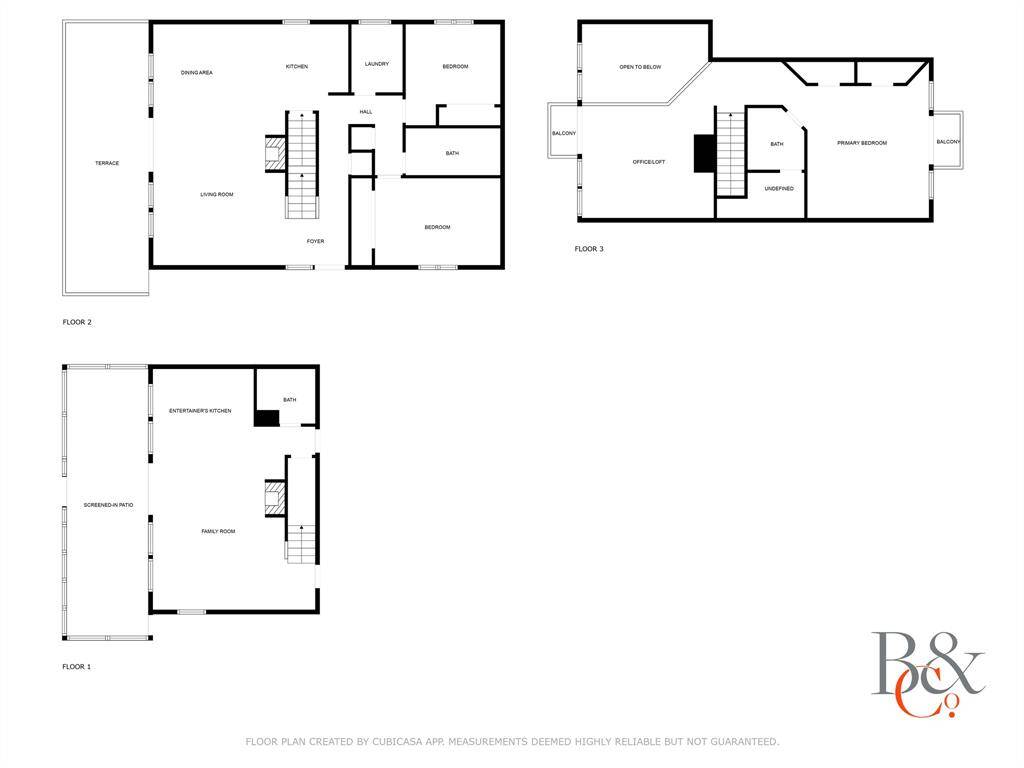426 Apollo Drive, Houston, Texas 77351
$874,000
3 Beds
3 Full Baths
Single-Family
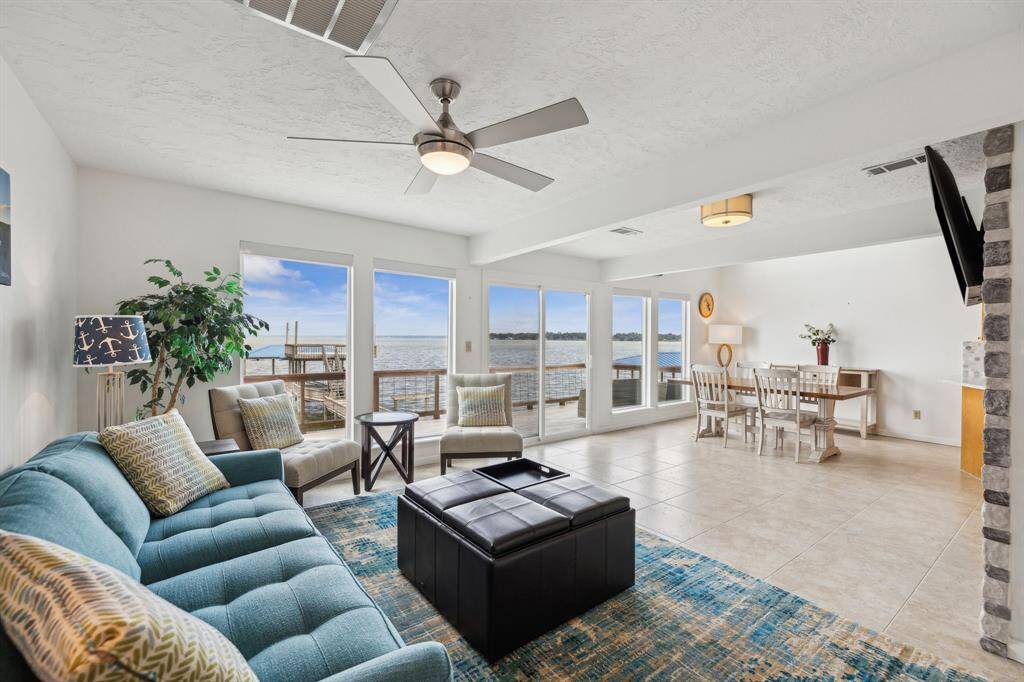

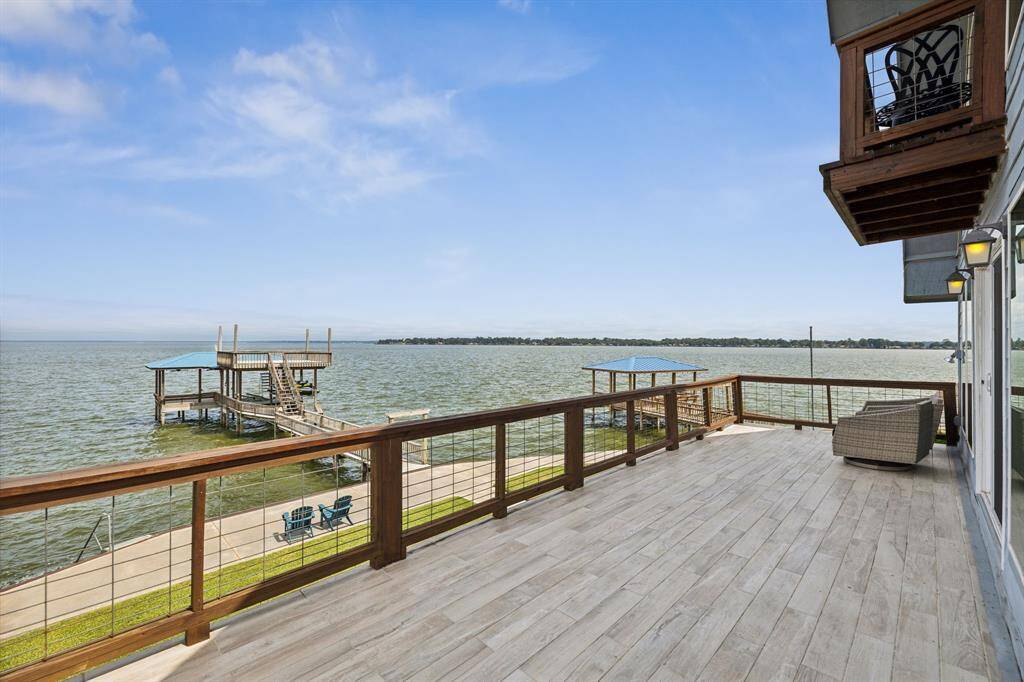
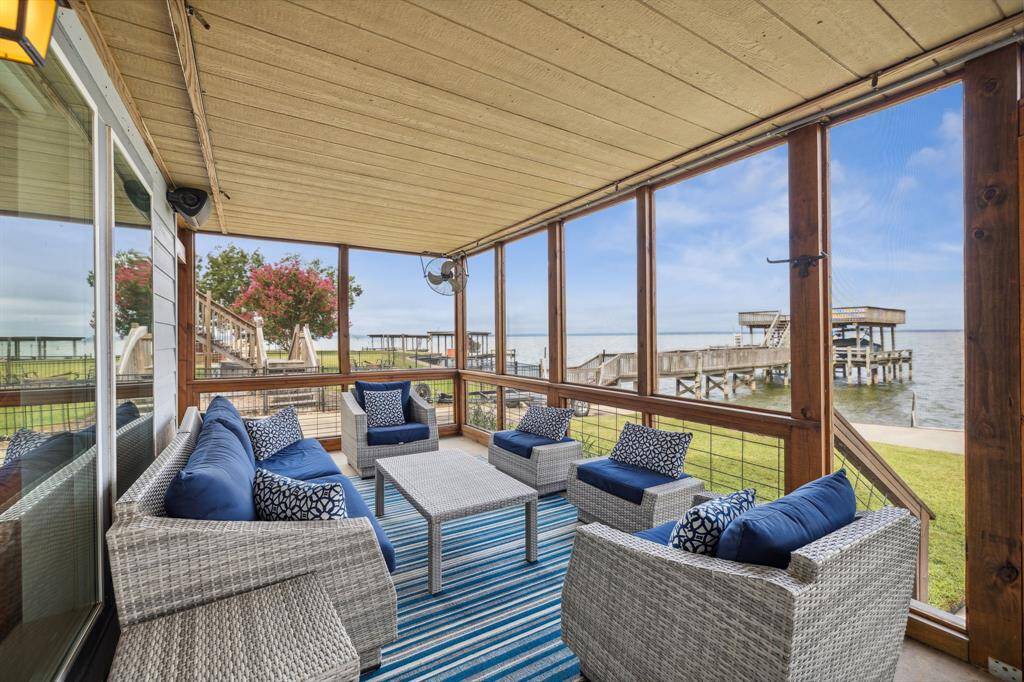
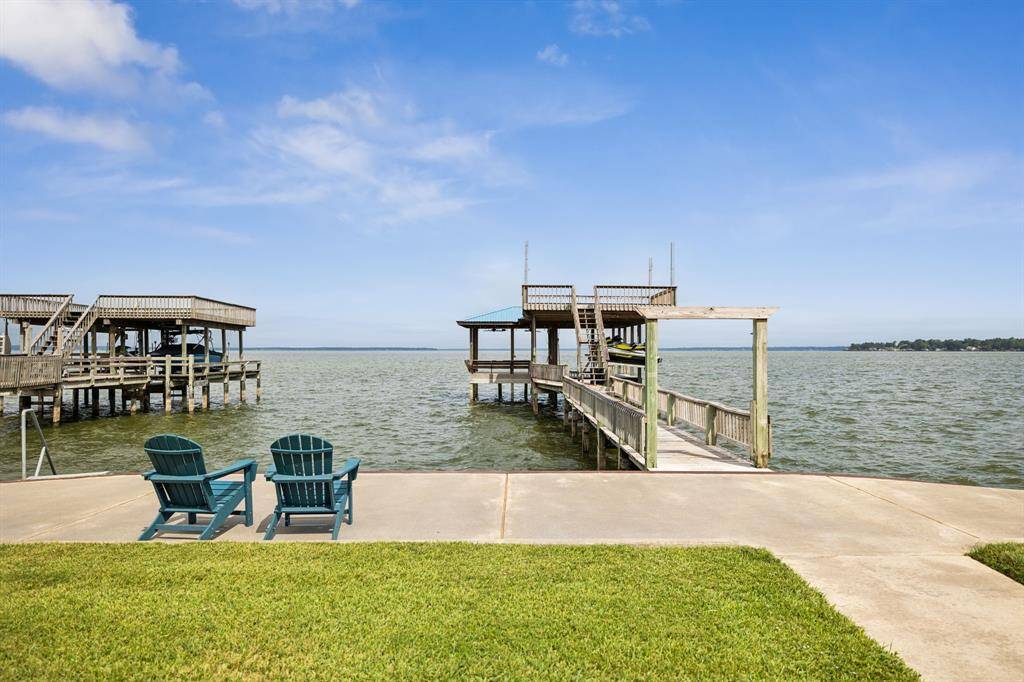
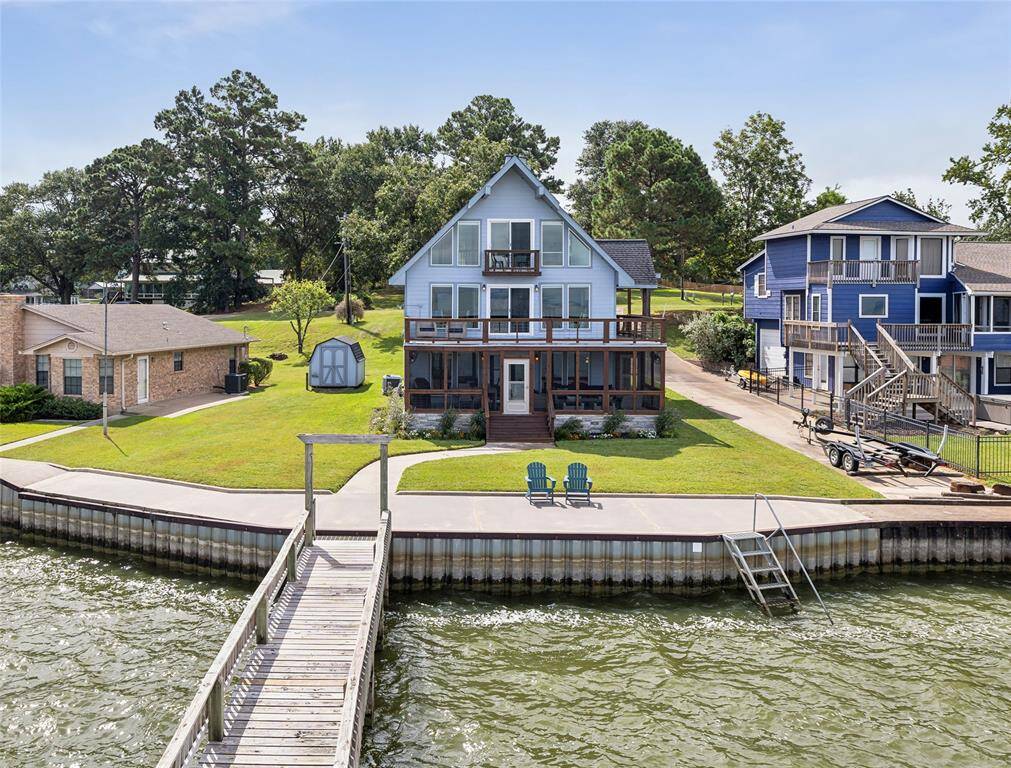
Request More Information
About 426 Apollo Drive
STUNNING OPEN WATER VIEWS FOR DAYS! This 3 story home offers everything you need to make your lake dreams a reality! You will fall in love with the 2-story updated boat dock that offers the most amazing views of the lake, not to mention the two stunning decks off the 1st & 2nd floor that allow for additional space to enjoy all year long! Take in the sunset from your very own screened-in porch right off of your first-floor entertainer's dream room perfect for hosting and/or an additional bunk room. The second floor greets you with an open kitchen/living/dining area, bedrooms, an in-home utility room and a full bath. The third floor offers a spacious primary suite & an additional loft space that overlooks the lake which is perfect for a home office, overflow sleeping or a private owner's retreat! The views in this home are breathtaking! Don't miss this opportunity to own on deep water, with stunning sunsets in a golf cart-friendly neighborhood!
This home really does have it all!
Highlights
426 Apollo Drive
$874,000
Single-Family
2,280 Home Sq Ft
Houston 77351
3 Beds
3 Full Baths
78 Lot Sq Ft
General Description
Taxes & Fees
Tax ID
C1200010600
Tax Rate
1.5016%
Taxes w/o Exemption/Yr
$8,596 / 2024
Maint Fee
Yes / $131 Annually
Maintenance Includes
Grounds, Other, Recreational Facilities
Room/Lot Size
1st Bed
15x17
3rd Bed
11x12
4th Bed
11x14
Interior Features
Fireplace
2
Floors
Carpet, Tile
Countertop
Quartz & Granite
Heating
Central Electric
Cooling
Central Electric, Other Cooling
Connections
Electric Dryer Connections, Washer Connections
Bedrooms
1 Bedroom Up, Primary Bed - 3rd Floor
Dishwasher
Yes
Range
Yes
Disposal
Yes
Microwave
Yes
Oven
Electric Oven
Energy Feature
Attic Vents, Ceiling Fans, Digital Program Thermostat, Insulated/Low-E windows
Interior
2 Staircases, Alarm System - Owned, Balcony, Fire/Smoke Alarm, Formal Entry/Foyer, Prewired for Alarm System, Window Coverings, Wired for Sound
Loft
Maybe
Exterior Features
Foundation
Slab
Roof
Composition
Exterior Type
Cement Board
Water Sewer
Septic Tank
Exterior
Back Yard, Balcony, Covered Patio/Deck, Mosquito Control System, Patio/Deck, Private Driveway, Side Yard, Storage Shed
Private Pool
No
Area Pool
No
Lot Description
Subdivision Lot, Waterfront, Water View
New Construction
No
Listing Firm
Schools (LIVING - 103 - Livingston)
| Name | Grade | Great School Ranking |
|---|---|---|
| Other | Elementary | None of 10 |
| Livingston Jr High | Middle | 4 of 10 |
| Livingston High | High | 2 of 10 |
School information is generated by the most current available data we have. However, as school boundary maps can change, and schools can get too crowded (whereby students zoned to a school may not be able to attend in a given year if they are not registered in time), you need to independently verify and confirm enrollment and all related information directly with the school.

