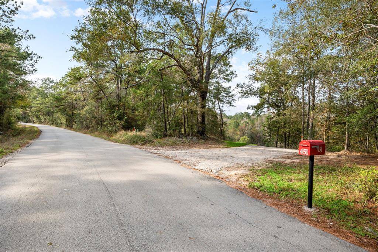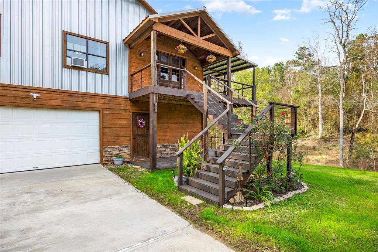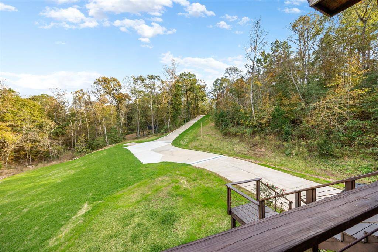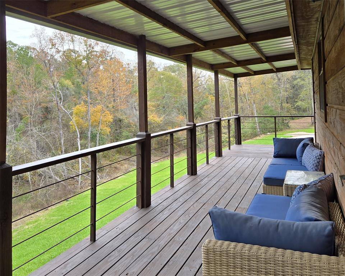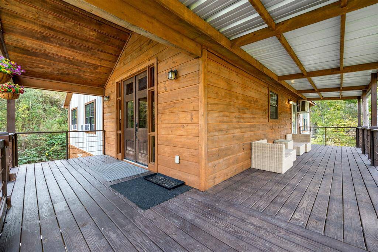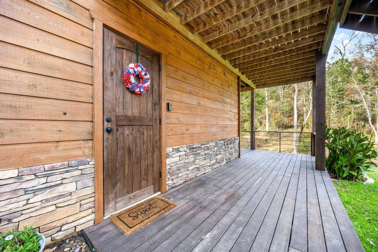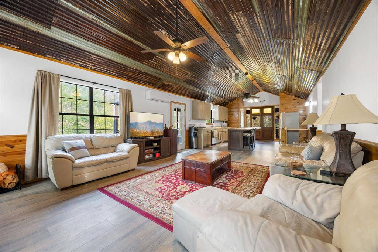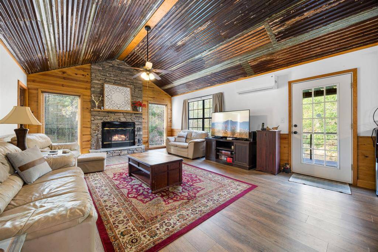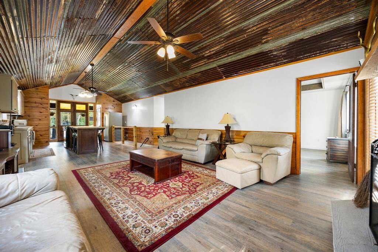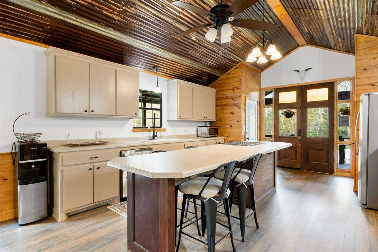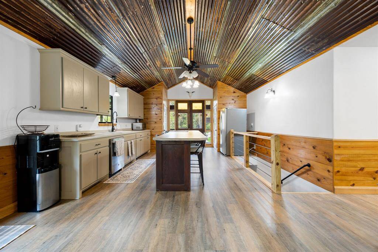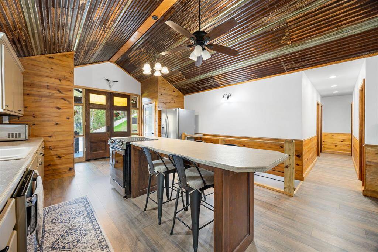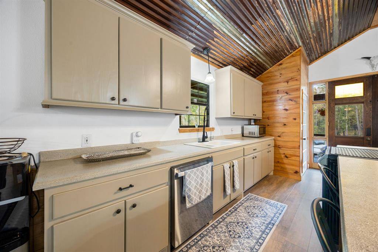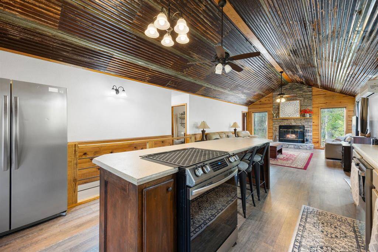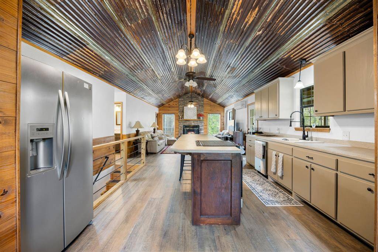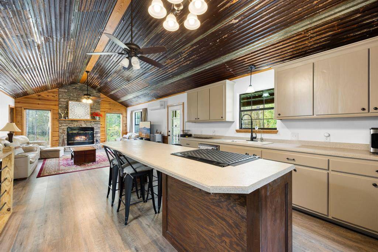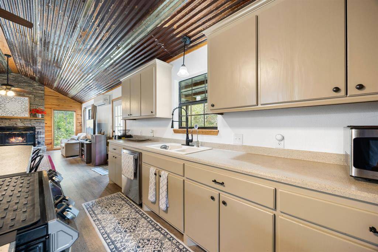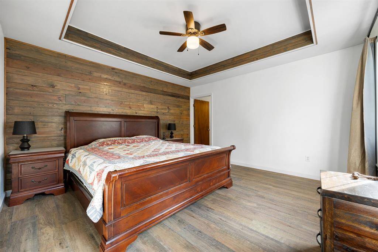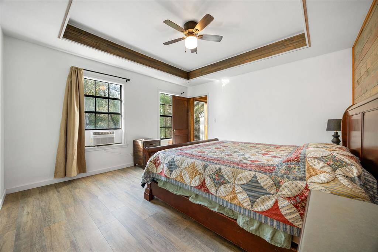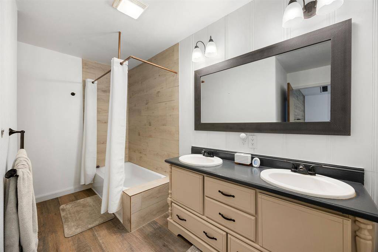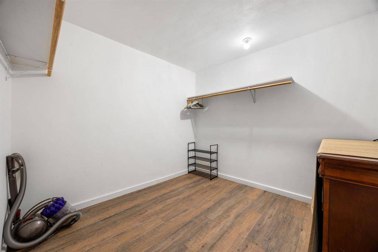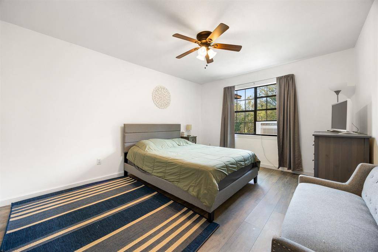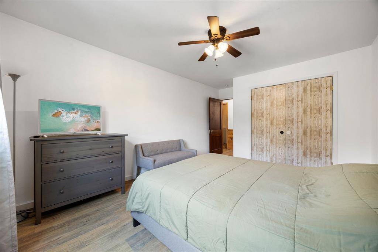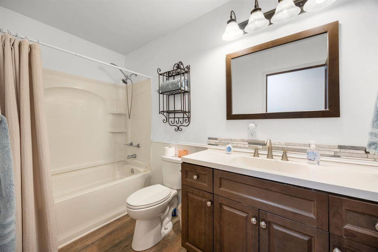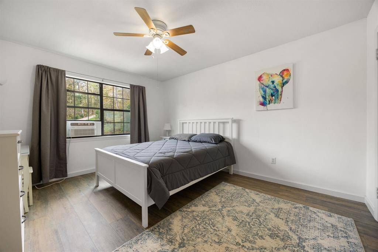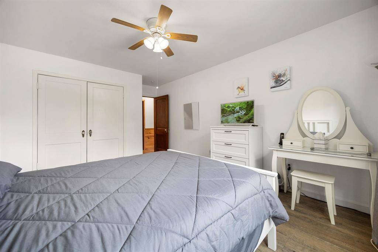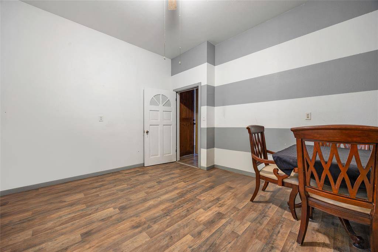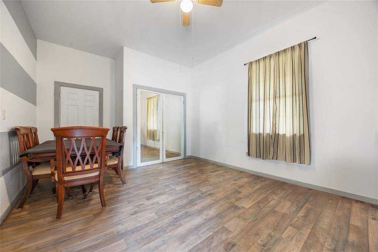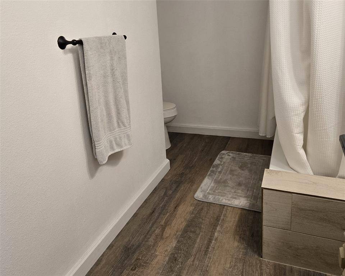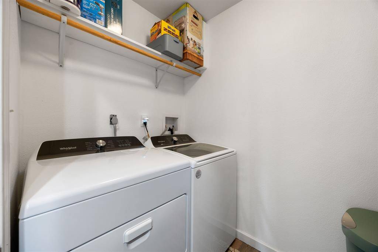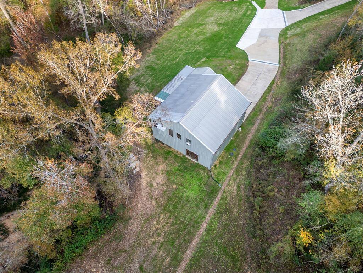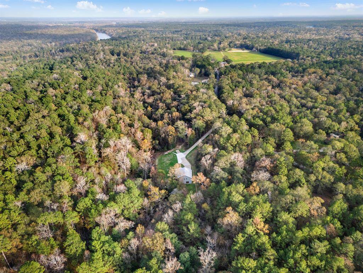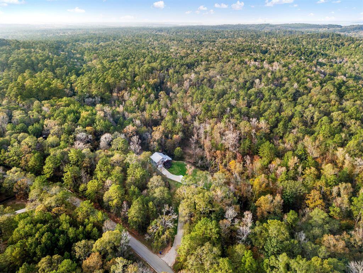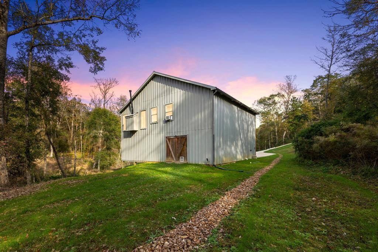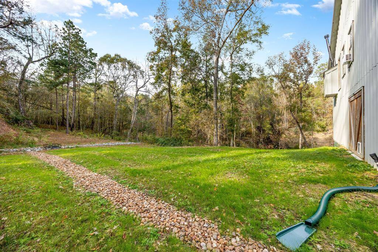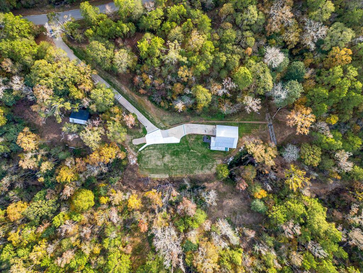451 Spring Ridge Road, Houston, Texas 77331
$585,000
4 Beds
2 Full Baths
Single-Family
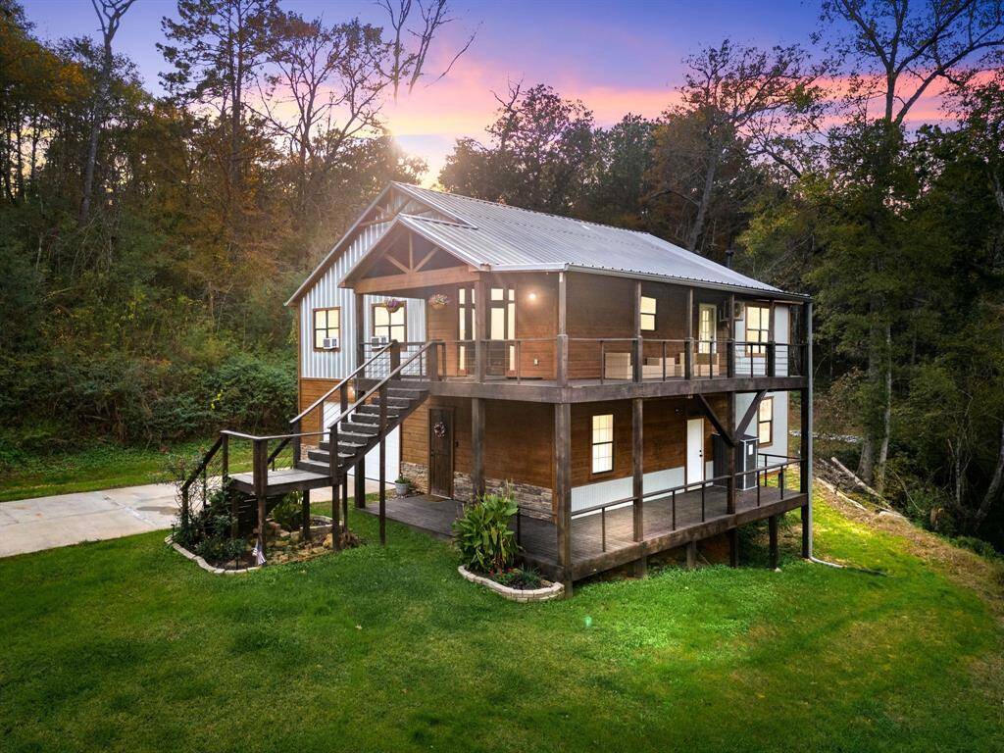

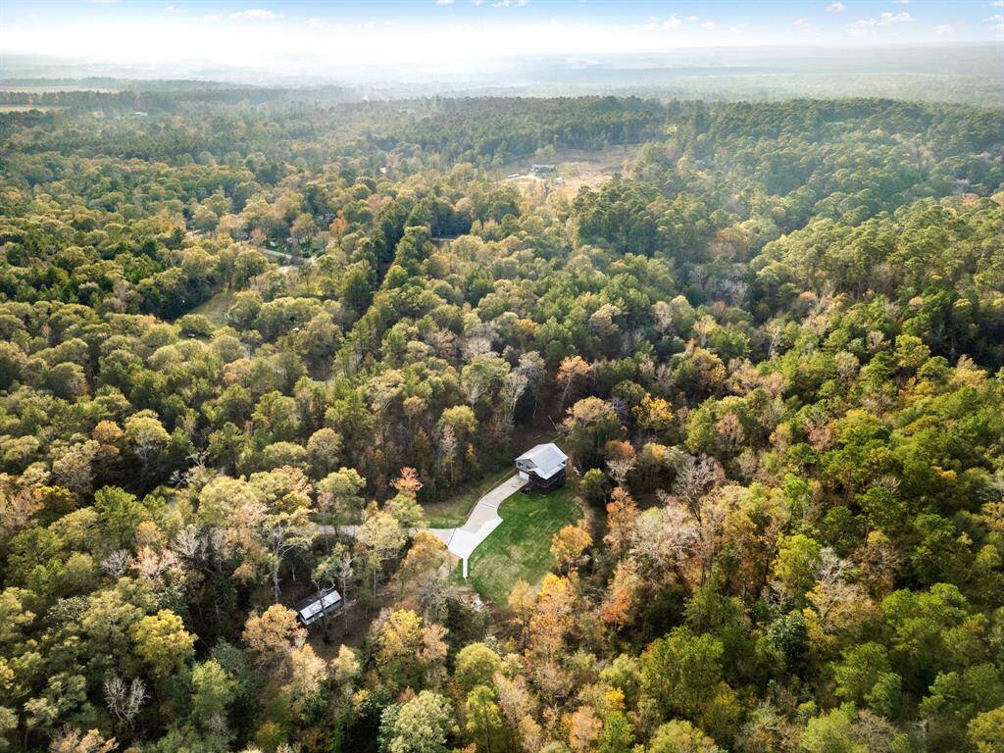
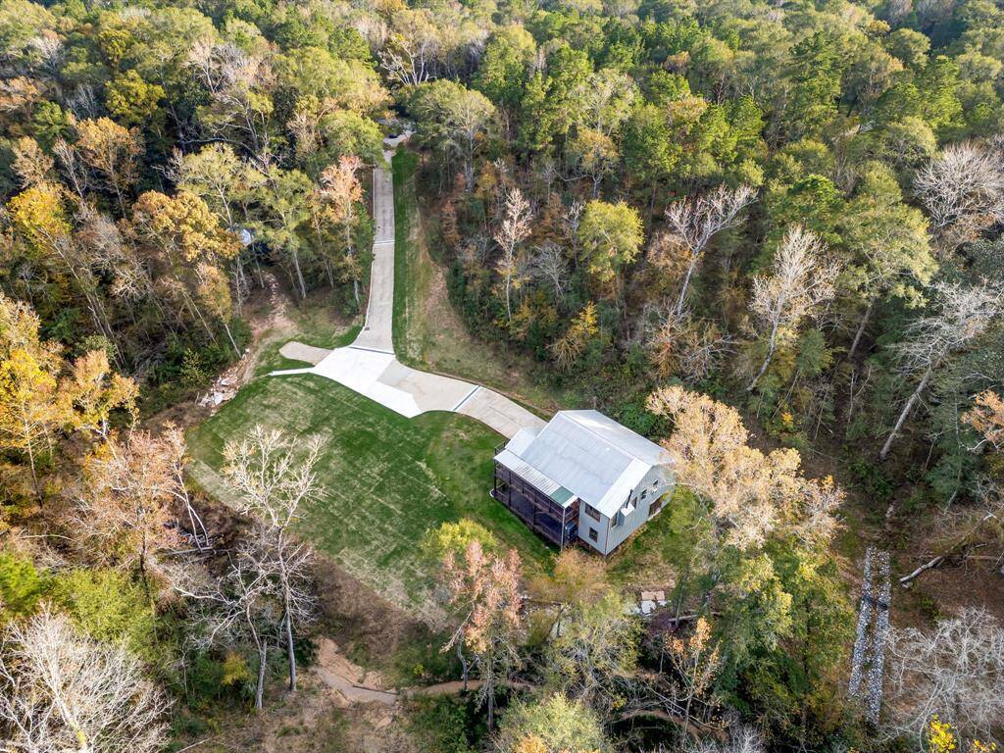
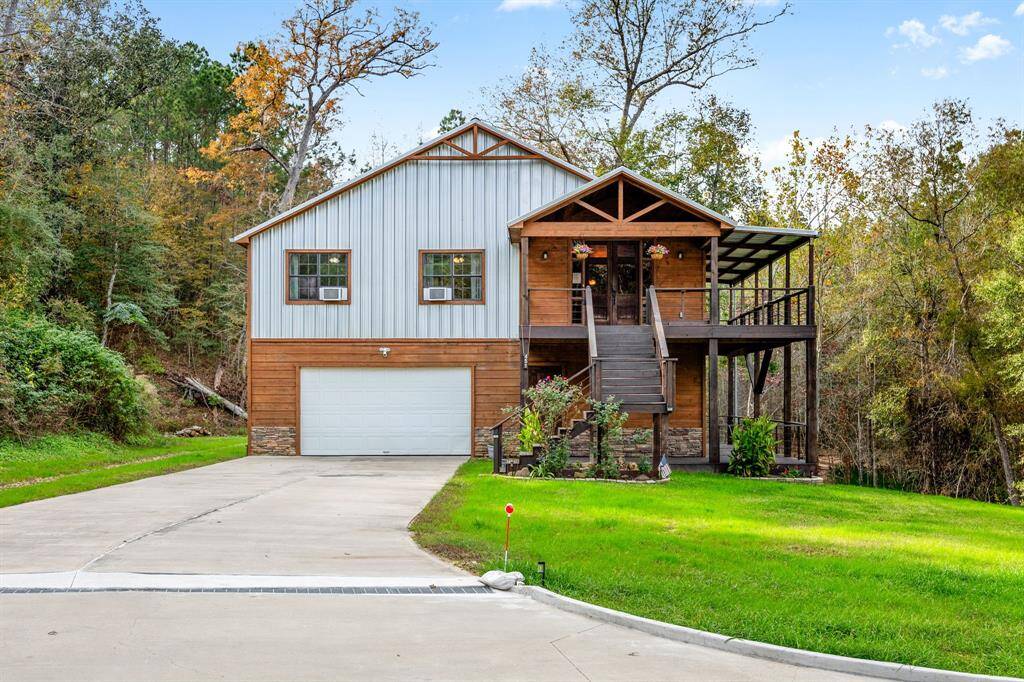
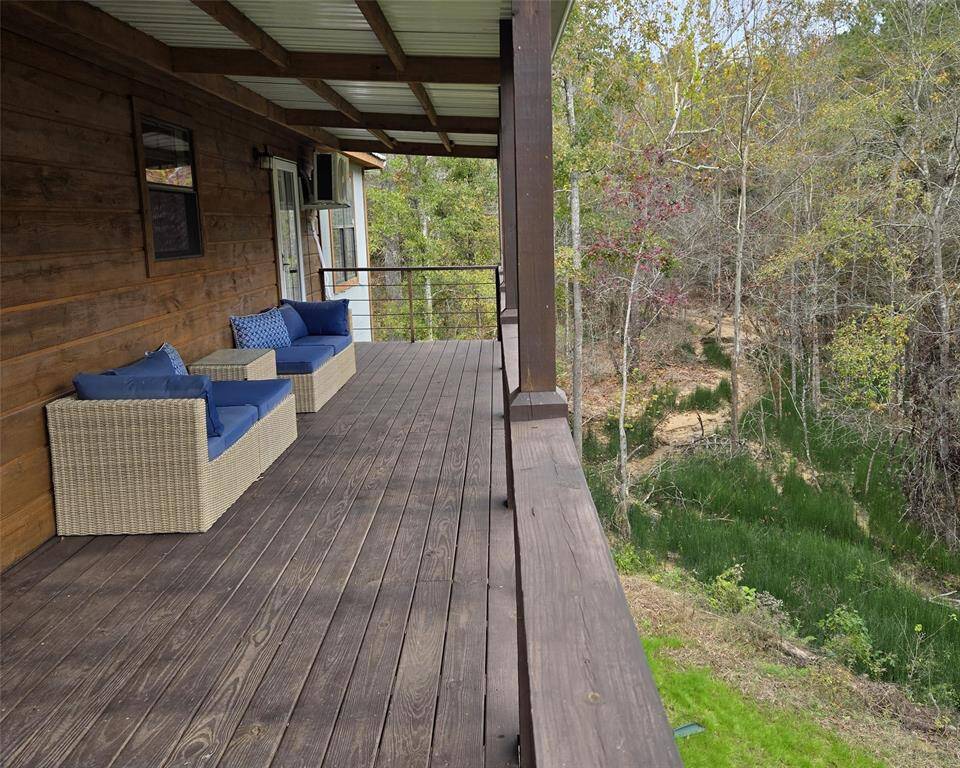
Request More Information
About 451 Spring Ridge Road
Discover Colorado-style land with rolling hills and a creek, perfect for the outdoor enthusiast! Nestled within your private, serene forest on over 30 acres, this enchanting rustic home offers a tranquil country lifestyle. The wrap-around porch, accessible on the lower and upper level w/ picturesque views of the sprawling canopy. The open-concept main living space features kitchen adorned w/craftsman-style cabinetry, solid stone counters, modern, upgraded appliances. The living area with large windows flanking the stone fireplace anchors the space. Split floor plan offers a private principal bedroom with a simple ensuite bath & large walk-in closet. Two generous secondary bedrooms & full bath round out the ample living space w/an oversized laundry room. Downstairs find a private 4th bedroom/flex space or quarters with additional unfinished space. With-in a supersized 4+ car garage and is in close proximity to Lake Livingston featuring abundant fishing, watersports, and amazing sunsets.
Highlights
451 Spring Ridge Road
$585,000
Single-Family
3,198 Home Sq Ft
Houston 77331
4 Beds
2 Full Baths
1,306,800 Lot Sq Ft
General Description
Taxes & Fees
Tax ID
86889
Tax Rate
1.3845%
Taxes w/o Exemption/Yr
$3,031 / 2024
Maint Fee
No
Room/Lot Size
Living
21x16
Kitchen
18x16
1st Bed
17x12
2nd Bed
13x13
3rd Bed
17x12
4th Bed
17x12
Interior Features
Fireplace
1
Floors
Vinyl Plank
Heating
Other Heating, Window Unit
Cooling
Other Cooling, Window Units
Connections
Electric Dryer Connections, Washer Connections
Bedrooms
1 Bedroom Down, Not Primary BR, 1 Bedroom Up, 2 Primary Bedrooms, Primary Bed - 2nd Floor
Dishwasher
Yes
Range
Yes
Disposal
Yes
Microwave
Yes
Oven
Freestanding Oven
Energy Feature
Ceiling Fans, Digital Program Thermostat, High-Efficiency HVAC, Insulated/Low-E windows, Solar Screens
Interior
Alarm System - Owned, Balcony, Elevator, Fire/Smoke Alarm, High Ceiling, Window Coverings
Loft
Maybe
Exterior Features
Foundation
Pier & Beam, Slab
Roof
Other
Exterior Type
Aluminum, Stone, Wood
Water Sewer
Aerobic, Septic Tank, Well
Exterior
Back Green Space, Back Yard, Covered Patio/Deck, Not Fenced, Patio/Deck, Porch, Side Yard, Sprinkler System, Storage Shed
Private Pool
No
Area Pool
No
Lot Description
Ravine, Wooded
New Construction
No
Listing Firm
Schools (COLDSP - 101 - Coldspring-Oakhurst Consolidated)
| Name | Grade | Great School Ranking |
|---|---|---|
| James Street Elem | Elementary | None of 10 |
| Lincoln Jr High | Middle | 2 of 10 |
| Coldspring-Oakhurst High | High | 3 of 10 |
School information is generated by the most current available data we have. However, as school boundary maps can change, and schools can get too crowded (whereby students zoned to a school may not be able to attend in a given year if they are not registered in time), you need to independently verify and confirm enrollment and all related information directly with the school.

