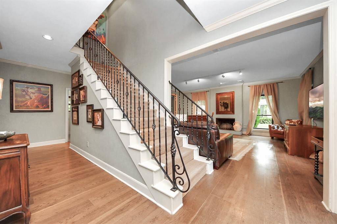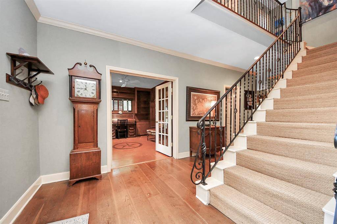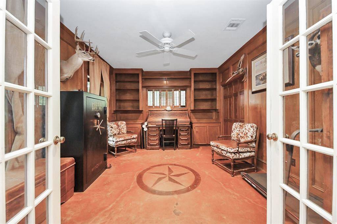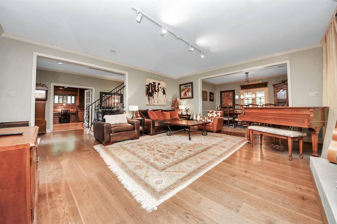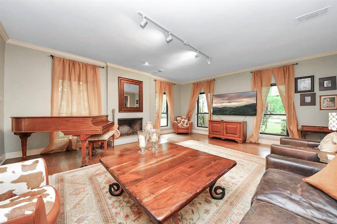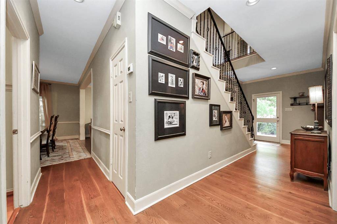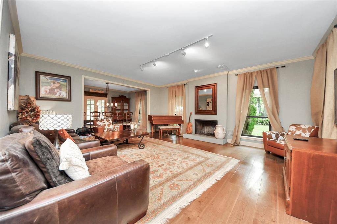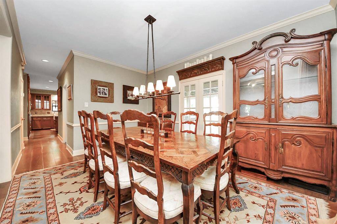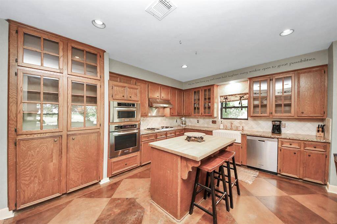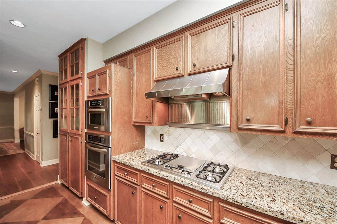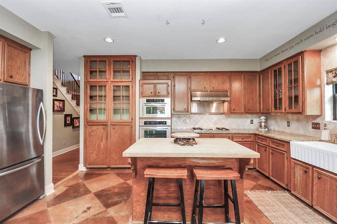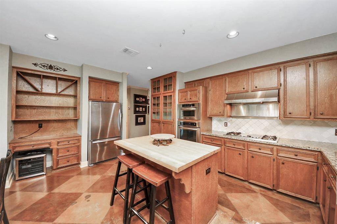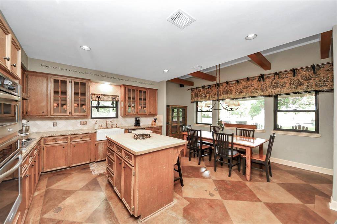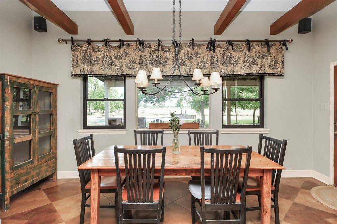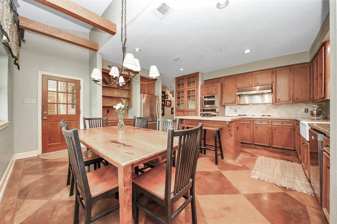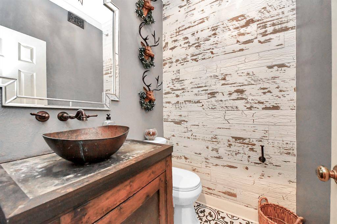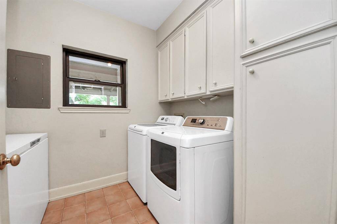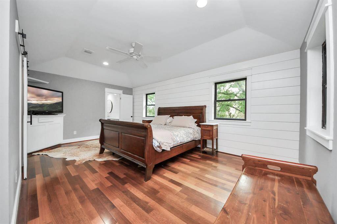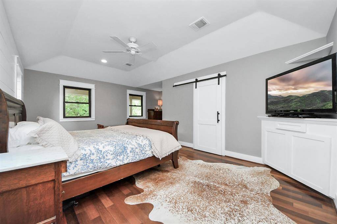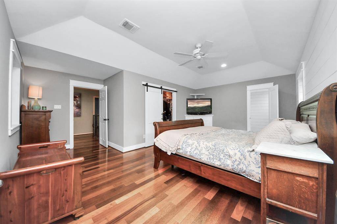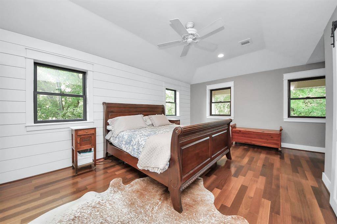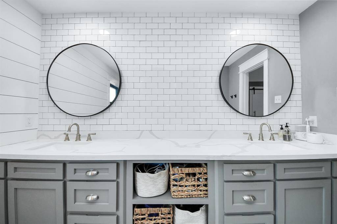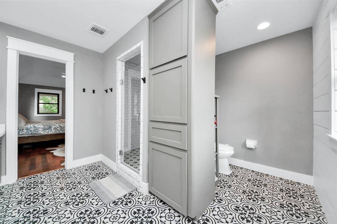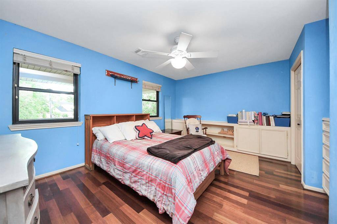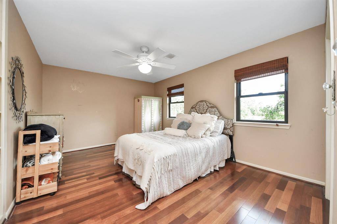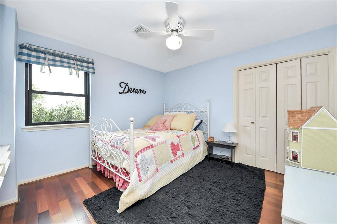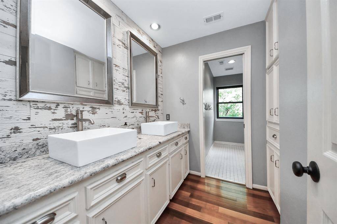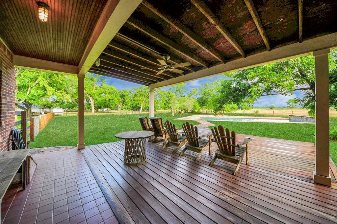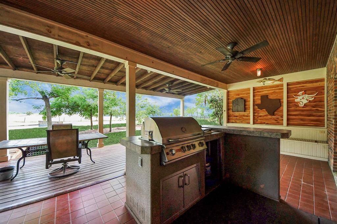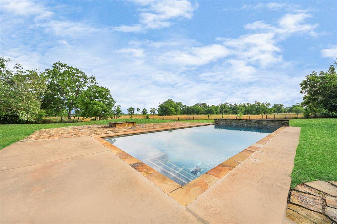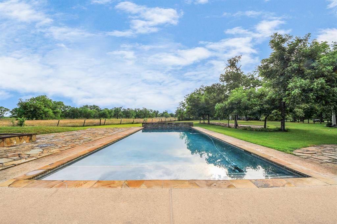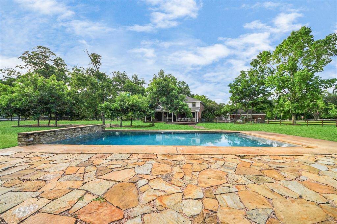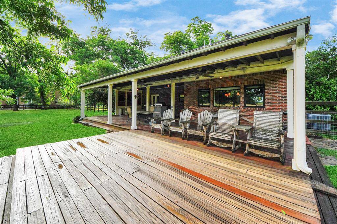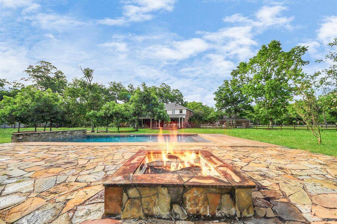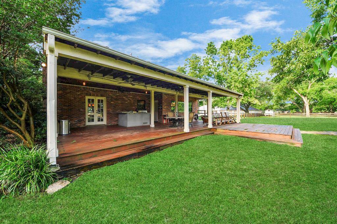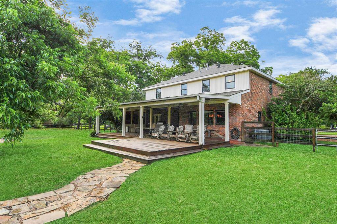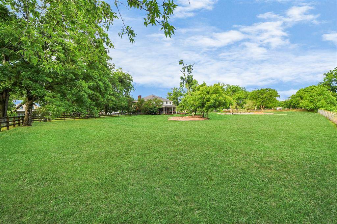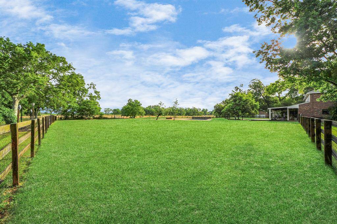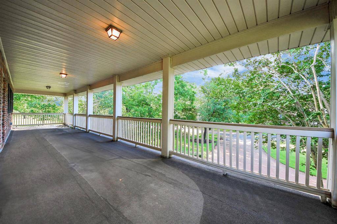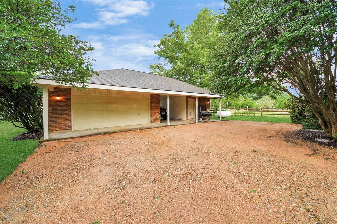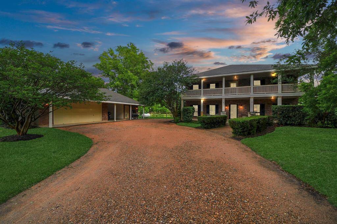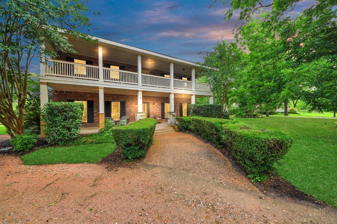5407 Holly Valley Lane, Houston, Texas 77406
$749,000
4 Beds
2 Full / 1 Half Baths
Single-Family
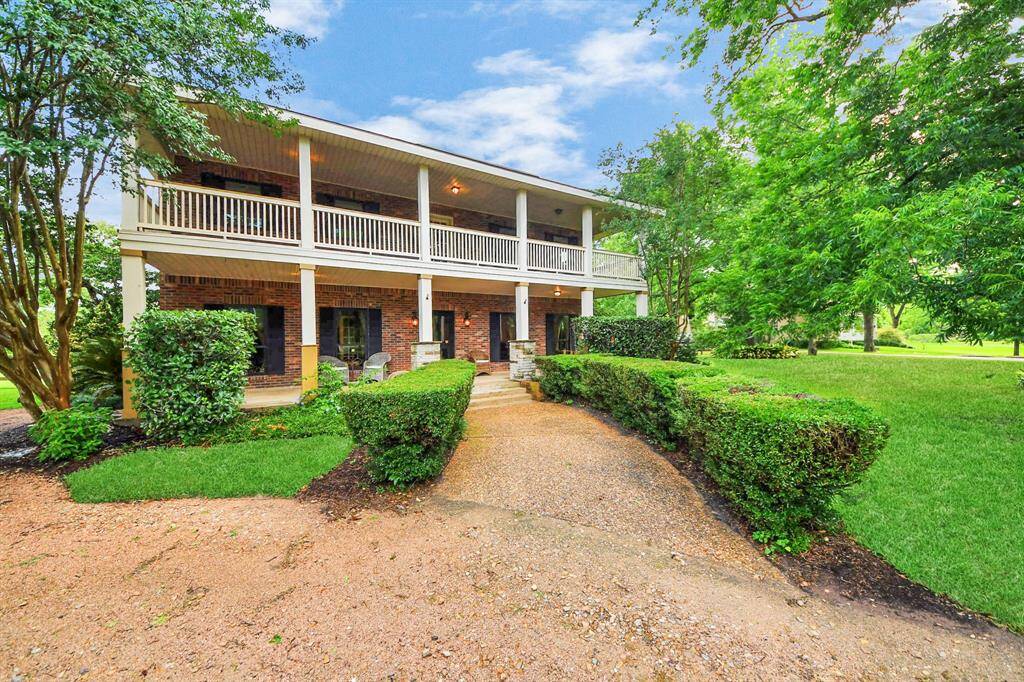

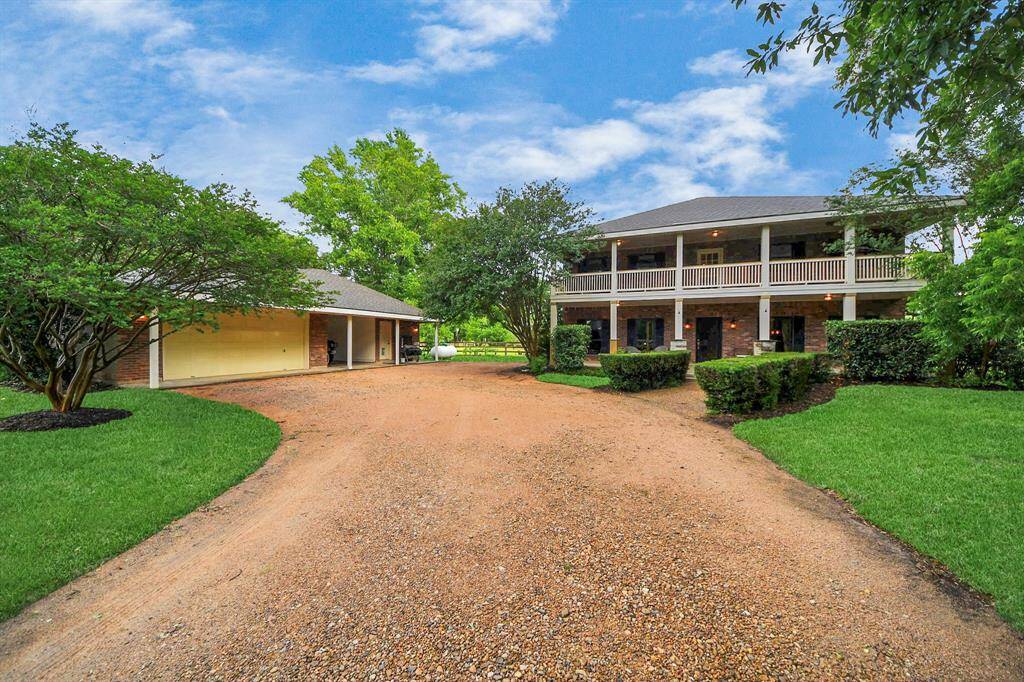
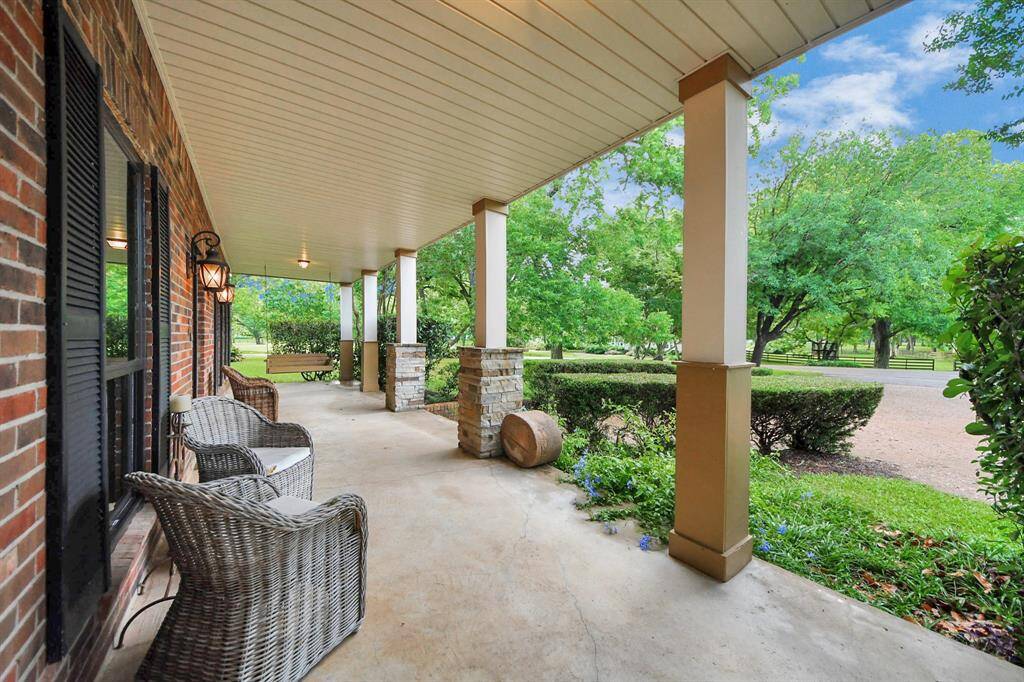
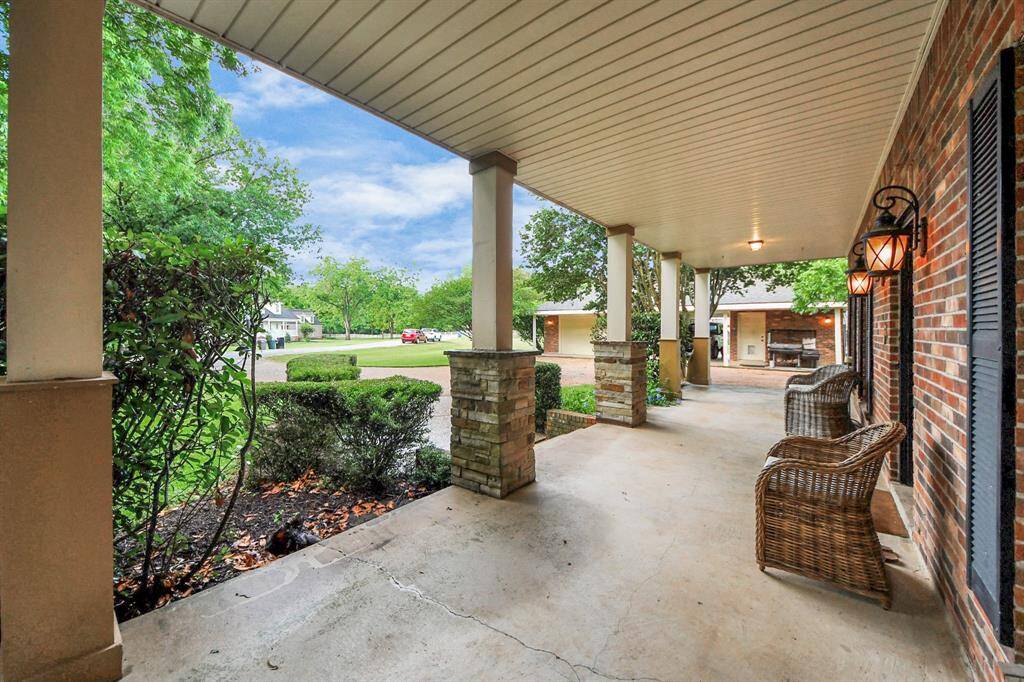

Request More Information
About 5407 Holly Valley Lane
Tucked away on 1.74 acres in the Woods Edge community, this beautifully updated two-story home blends luxury with a peaceful, country-style setting—just minutes from town. The expansive backyard is a true retreat, featuring a sparkling pool, fire pit, covered patio, & a fully equipped outdoor kitchen, perfect for gatherings year-round. Inside, Danish wood floating floors add warmth on the main level, while Brazilian cherry floors elevate the upstairs living spaces. The gourmet kitchen offers stained concrete floors, abundant storage, a farmhouse sink, butcher block island, & wood beams in the breakfast area overlooking the pool. The layout includes a spacious den plus formal dining room. A private study boasts stained concrete flooring. Upstairs four generously sized bedrooms separate the living & sleeping quarters. Enjoy elegantly renovated bathrooms throughout the home. The carport, 2-car garage & workshop do not disappoint. A rare blend of space, style, & serenity in Richmond, TX.
Highlights
5407 Holly Valley Lane
$749,000
Single-Family
2,999 Home Sq Ft
Houston 77406
4 Beds
2 Full / 1 Half Baths
75,838 Lot Sq Ft
General Description
Taxes & Fees
Tax ID
8965020001190901
Tax Rate
1.5689%
Taxes w/o Exemption/Yr
$10,128 / 2024
Maint Fee
Yes / $300 Annually
Room/Lot Size
Living
Living Room
Dining
15 x 11
Kitchen
17.5 x 16.5
1st Bed
17.5 x 19
3rd Bed
12 x 12
5th Bed
12 x 12
Interior Features
Fireplace
1
Floors
Concrete, Tile, Wood
Heating
Central Gas
Cooling
Central Electric
Connections
Electric Dryer Connections, Washer Connections
Bedrooms
1 Bedroom Up, Primary Bed - 2nd Floor
Dishwasher
Yes
Range
Yes
Disposal
Yes
Microwave
Yes
Oven
Electric Oven
Energy Feature
Ceiling Fans, Insulated/Low-E windows
Interior
Crown Molding, Dryer Included, Formal Entry/Foyer, Washer Included, Window Coverings
Loft
Maybe
Exterior Features
Foundation
Slab
Roof
Composition
Exterior Type
Brick
Water Sewer
Septic Tank, Well
Exterior
Back Yard, Back Yard Fenced, Balcony, Covered Patio/Deck, Fully Fenced, Outdoor Kitchen, Patio/Deck, Sprinkler System, Workshop
Private Pool
Yes
Area Pool
Yes
Lot Description
Cul-De-Sac, Subdivision Lot
New Construction
No
Front Door
Southeast
Listing Firm
Schools (LAMARC - 33 - Lamar Consolidated)
| Name | Grade | Great School Ranking |
|---|---|---|
| Frost Elem (Lamar) | Elementary | 9 of 10 |
| Briscoe Jr High | Middle | None of 10 |
| Foster High | High | 7 of 10 |
School information is generated by the most current available data we have. However, as school boundary maps can change, and schools can get too crowded (whereby students zoned to a school may not be able to attend in a given year if they are not registered in time), you need to independently verify and confirm enrollment and all related information directly with the school.

