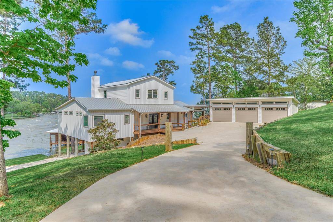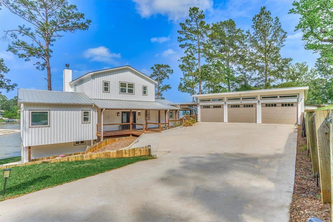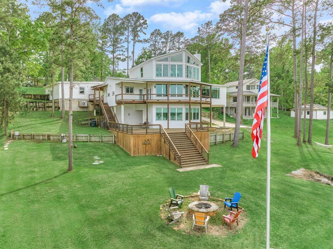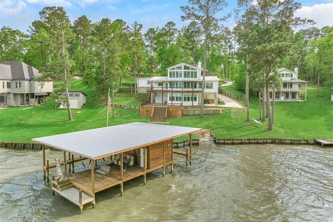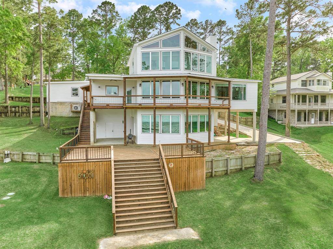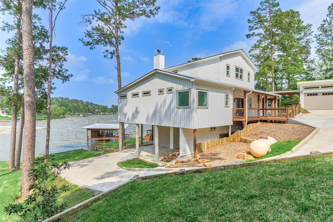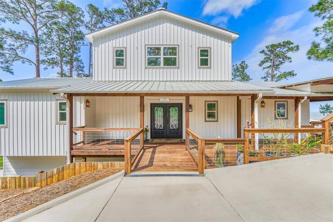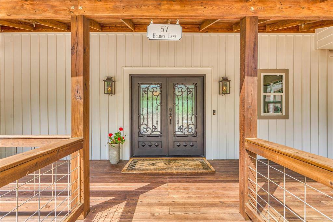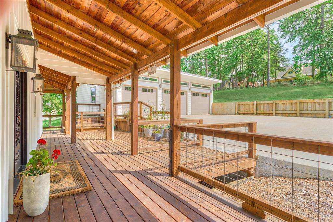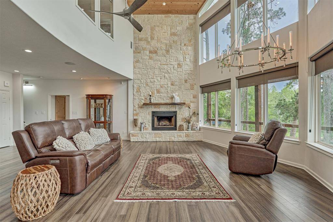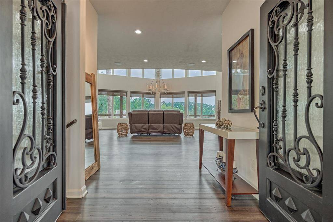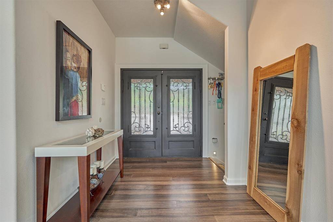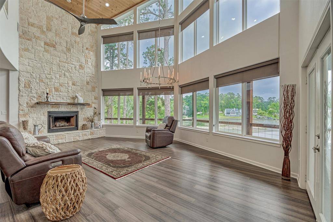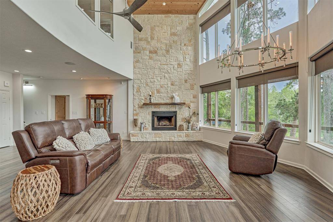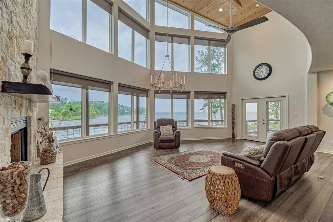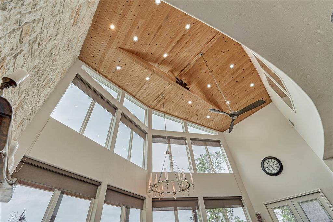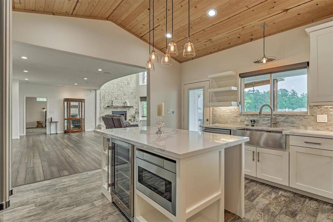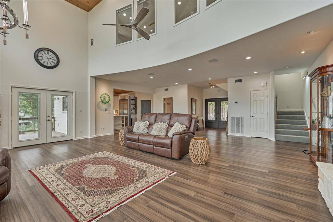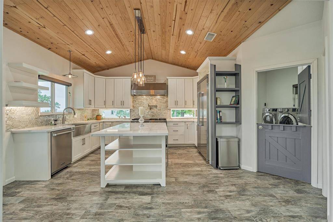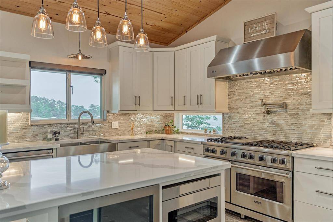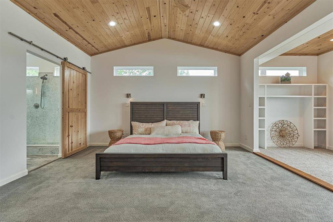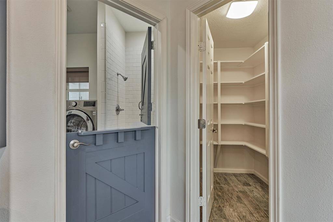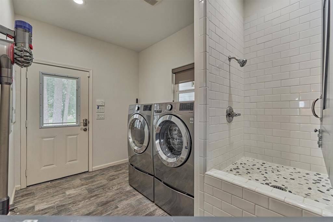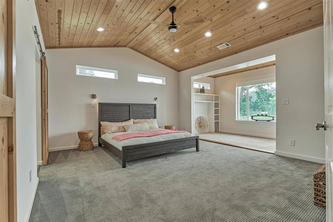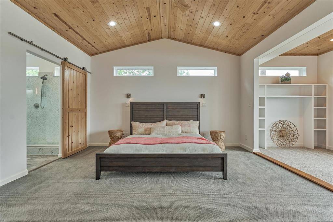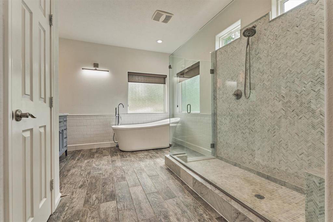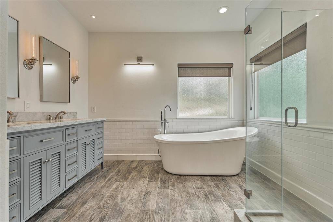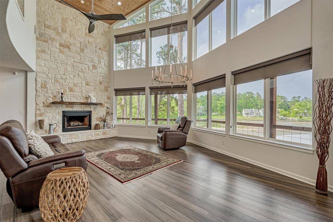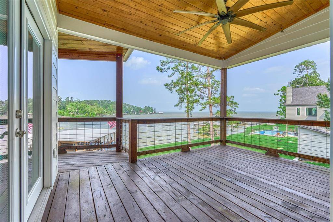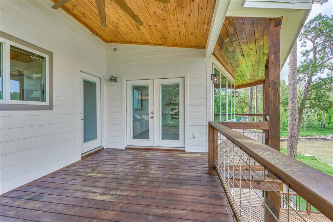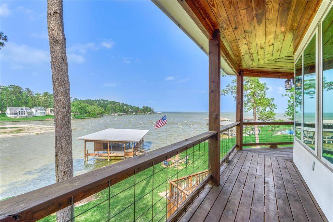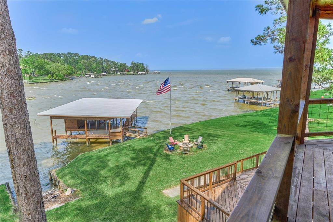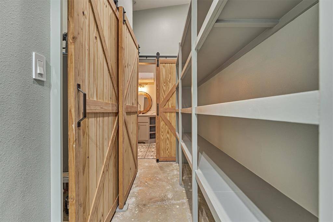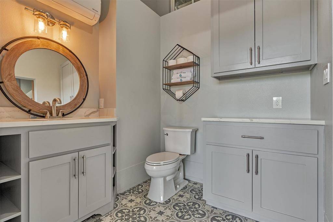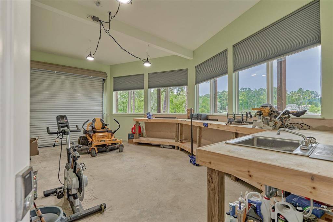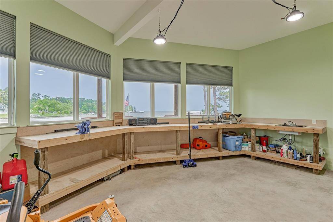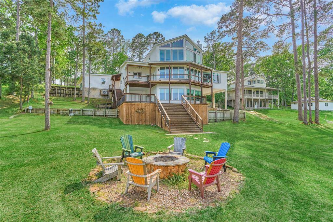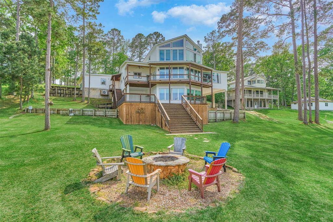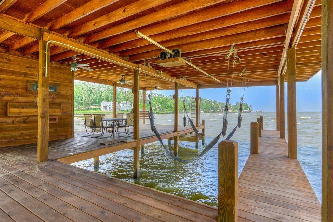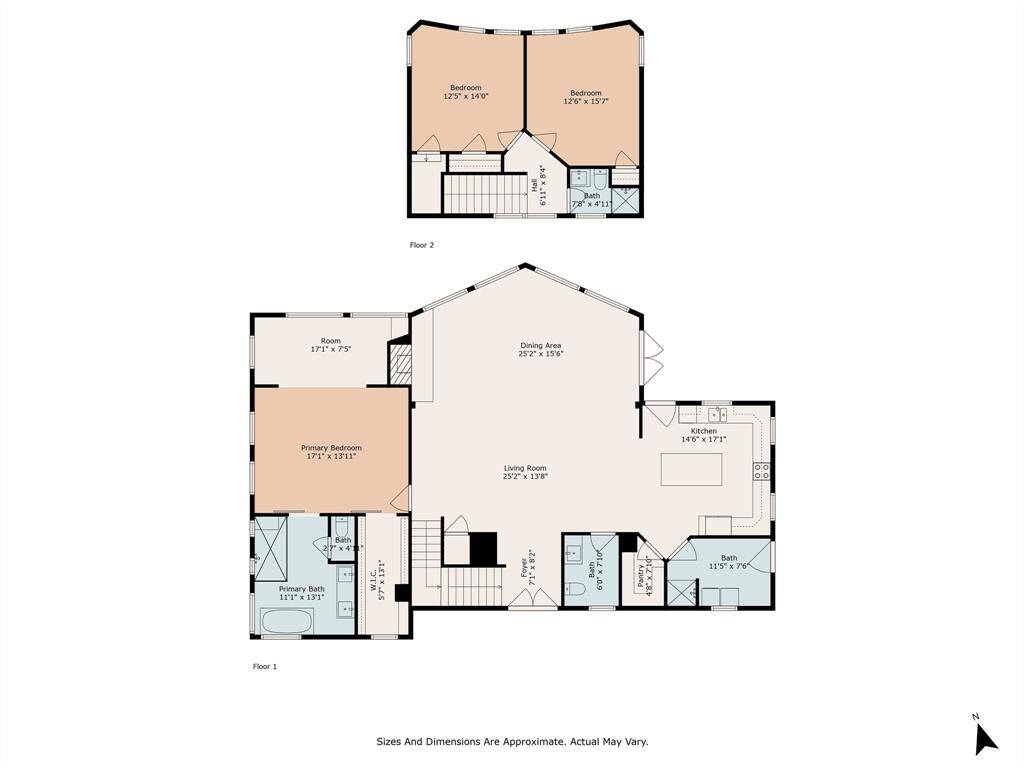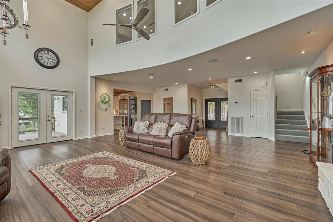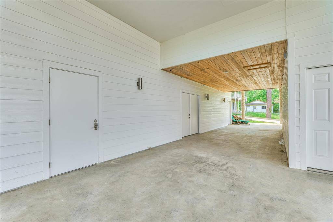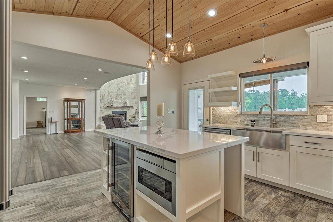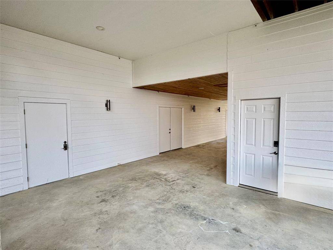57 Holiday Lane, Houston, Texas 77331
$795,000
3 Beds
2 Full / 2 Half Baths
Single-Family
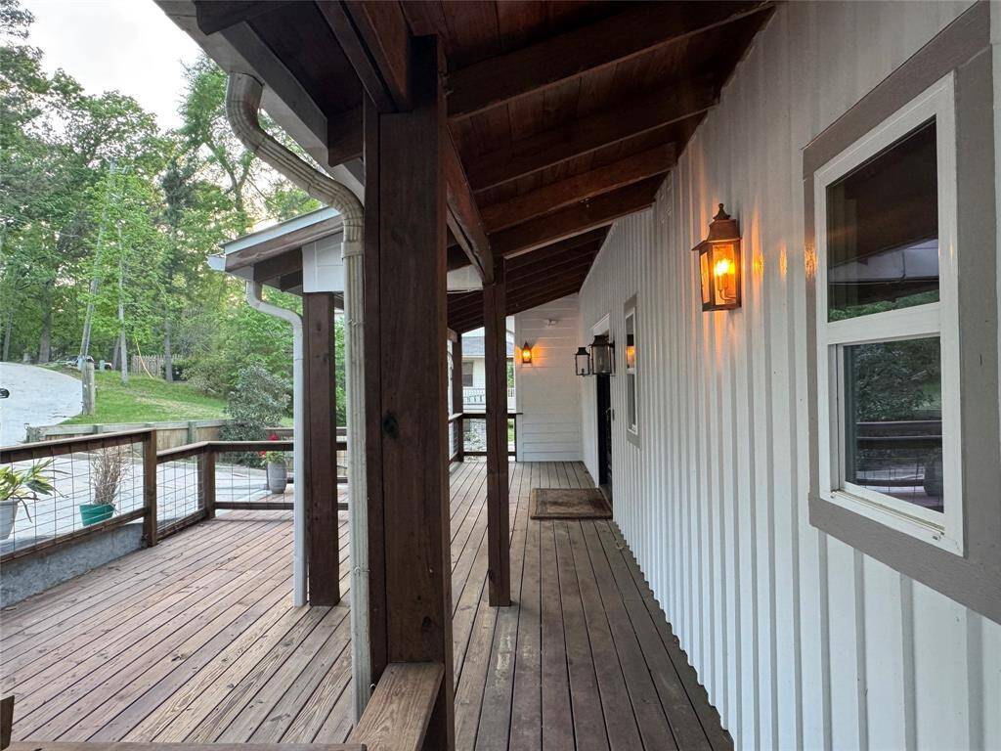

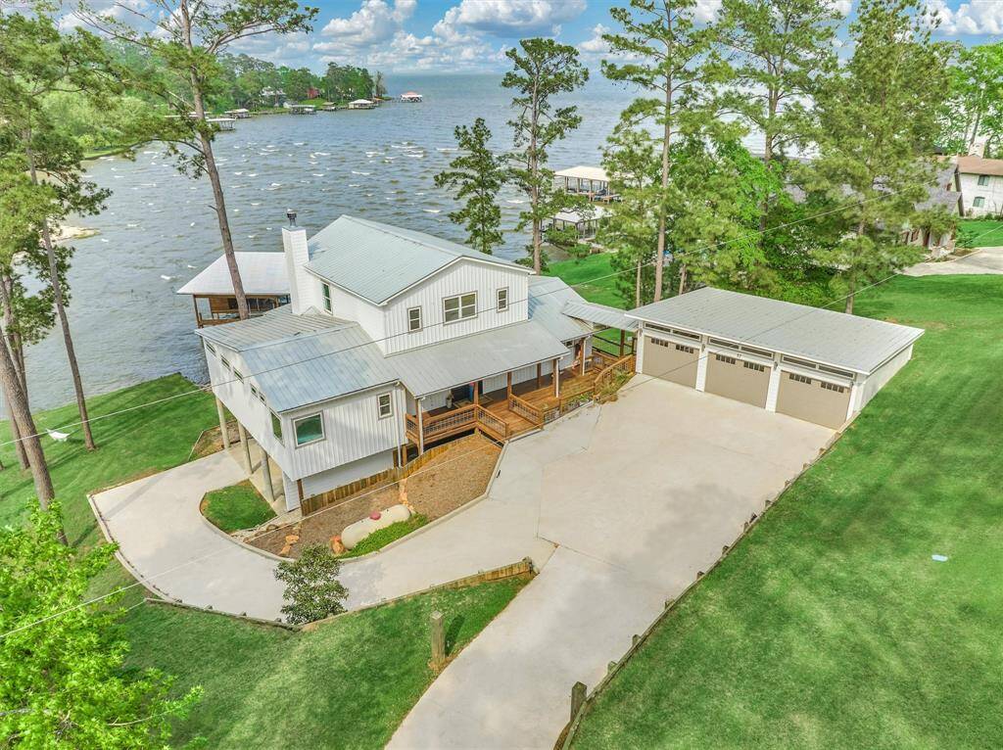
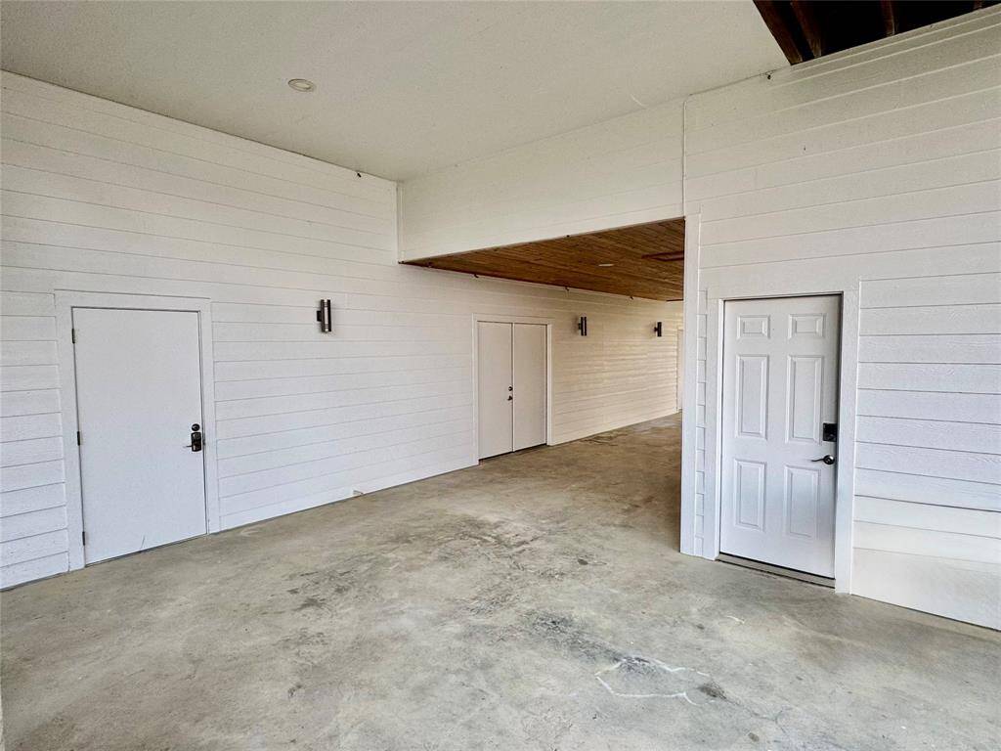
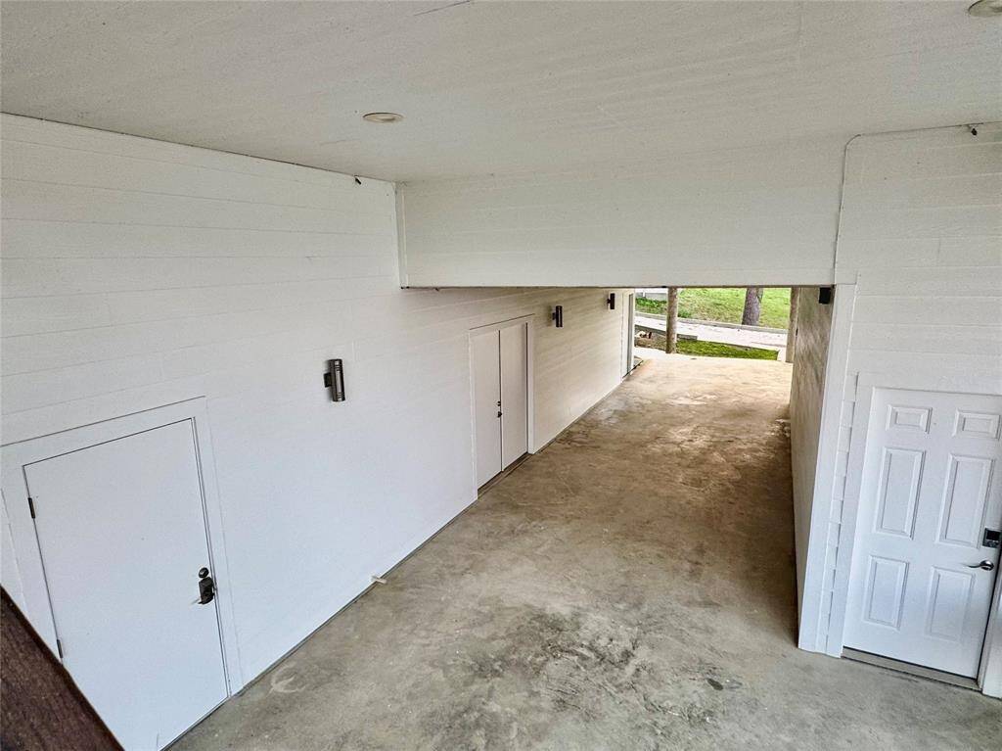
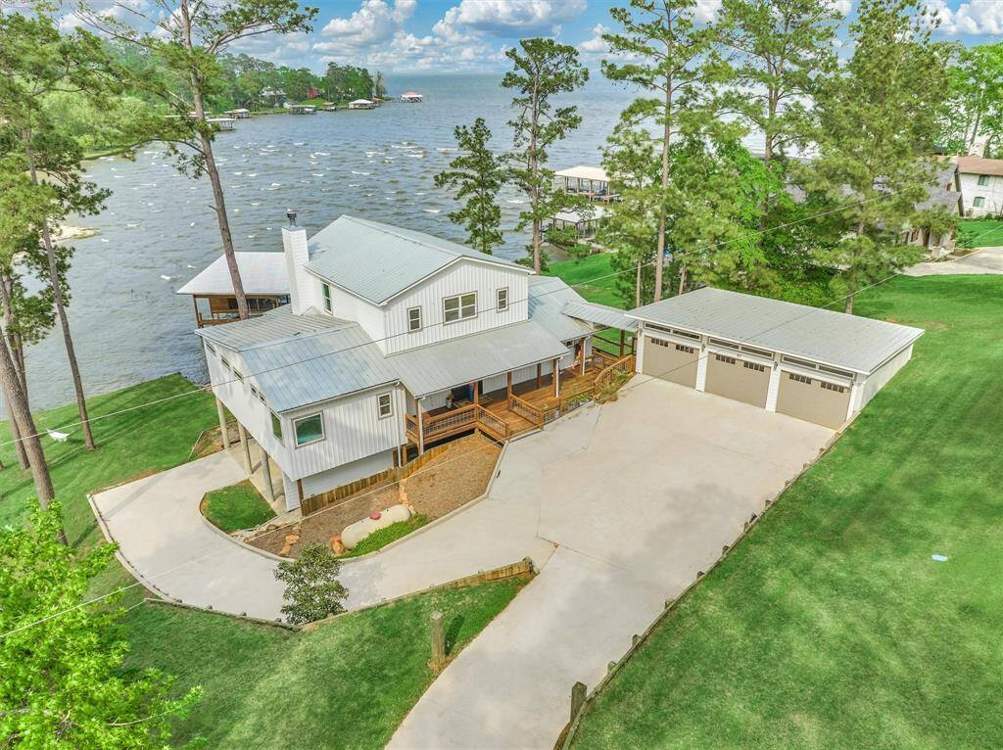
Request More Information
About 57 Holiday Lane
This stunning custom built home on 2 waterfront lots offer unique archetectural features including curved wall, high ceilings, beautiful double entry steel wrought iron door, & mini-split units in the 3 car garage, workshop & half bath downstairs. The home showcases open concept living, w/ family room, kitchen, 1/2 bath, laundry, & primary bdrm on the main level w/ 2 bdrms & full bath upstairs. Elegant kitchen comes complete w/ Viking stainless steel appliances including a 6 burner/ double oven range, pot filler, refrigerator, wine fridge, quartz counter tops & walk-in pantry. Spacious laundry room w/ pet tub/shower. Barn doors throughout with Interior up/down motion lighted stairwells are perfect for nightime. Lower level houses interior storage, 2 hot water heaters & 1/2 bath, perfect for lake access & workshop through exterior door. The boat house offers a storage room, boat & jet ski lifts. Boat dock & home equipped with spider-B-gone systems & a whole home water filtration system.
Highlights
57 Holiday Lane
$795,000
Single-Family
2,833 Home Sq Ft
Houston 77331
3 Beds
2 Full / 2 Half Baths
28,179 Lot Sq Ft
General Description
Taxes & Fees
Tax ID
59110
Tax Rate
1.3845%
Taxes w/o Exemption/Yr
$9,158 / 2024
Maint Fee
Yes / $200 Annually
Maintenance Includes
Grounds, Other, Recreational Facilities
Room/Lot Size
Living
19x13
Kitchen
14x13
4th Bed
17x15
Interior Features
Fireplace
1
Floors
Bamboo, Carpet, Tile
Countertop
Quartz
Heating
Central Electric
Cooling
Central Electric
Connections
Electric Dryer Connections, Washer Connections
Bedrooms
1 Bedroom Up, Primary Bed - 1st Floor
Dishwasher
Yes
Range
Yes
Disposal
Maybe
Microwave
Yes
Oven
Double Oven, Gas Oven
Energy Feature
Ceiling Fans, Digital Program Thermostat, Energy Star Appliances, Energy Star/CFL/LED Lights, HVAC>15 SEER, Insulated/Low-E windows, Insulation - Batt, Insulation - Other, North/South Exposure
Interior
2 Staircases, Alarm System - Owned, Crown Molding, Dryer Included, Fire/Smoke Alarm, High Ceiling, Prewired for Alarm System, Refrigerator Included, Split Level, Washer Included, Water Softener - Owned, Window Coverings, Wine/Beverage Fridge, Wired for Sound
Loft
Maybe
Exterior Features
Foundation
Slab
Roof
Metal
Exterior Type
Cement Board
Water Sewer
Aerobic, Public Water
Exterior
Back Yard, Balcony, Covered Patio/Deck, Patio/Deck, Sprinkler System, Workshop
Private Pool
No
Area Pool
Maybe
Lot Description
Cleared, Subdivision Lot, Waterfront, Water View
New Construction
No
Front Door
South
Listing Firm
Schools (COLDSP - 101 - Coldspring-Oakhurst Consolidated)
| Name | Grade | Great School Ranking |
|---|---|---|
| James Street Elem | Elementary | None of 10 |
| Lincoln Jr High | Middle | 2 of 10 |
| Coldspring-Oakhurst High | High | 3 of 10 |
School information is generated by the most current available data we have. However, as school boundary maps can change, and schools can get too crowded (whereby students zoned to a school may not be able to attend in a given year if they are not registered in time), you need to independently verify and confirm enrollment and all related information directly with the school.

