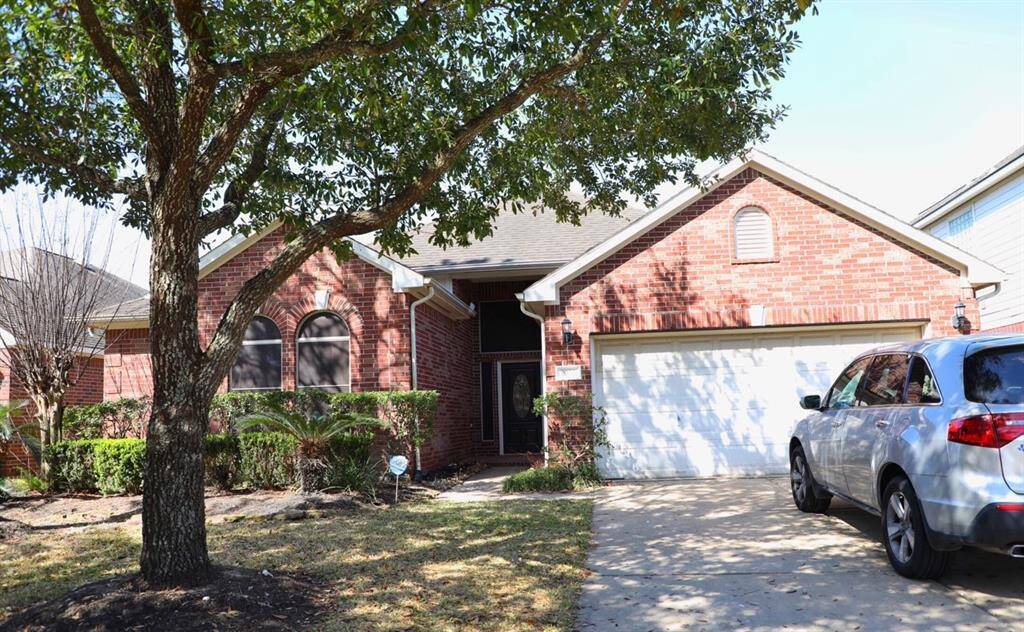
Front view of the house with red brick, and two-car garage.
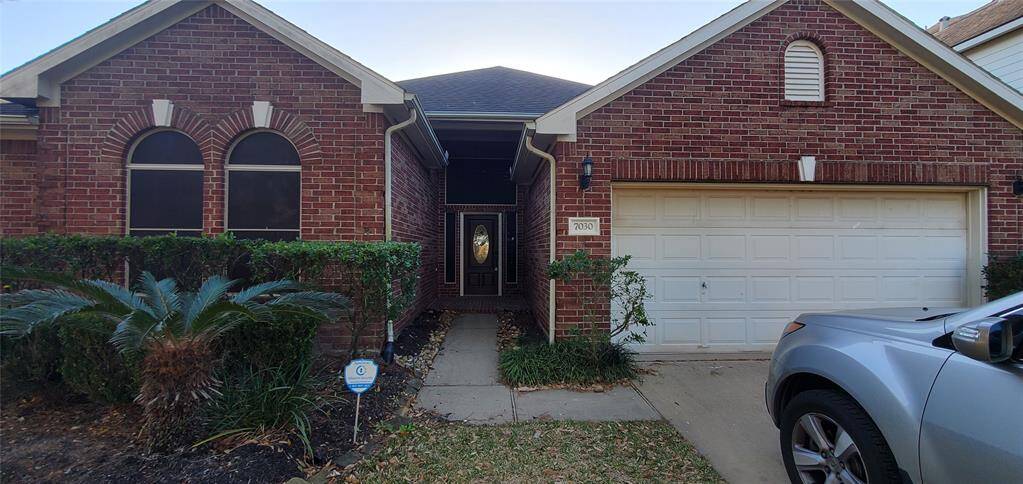
A single-story brick house with a two-car garage, arched windows, and a front entrance flanked by plants, captured during the daytime.
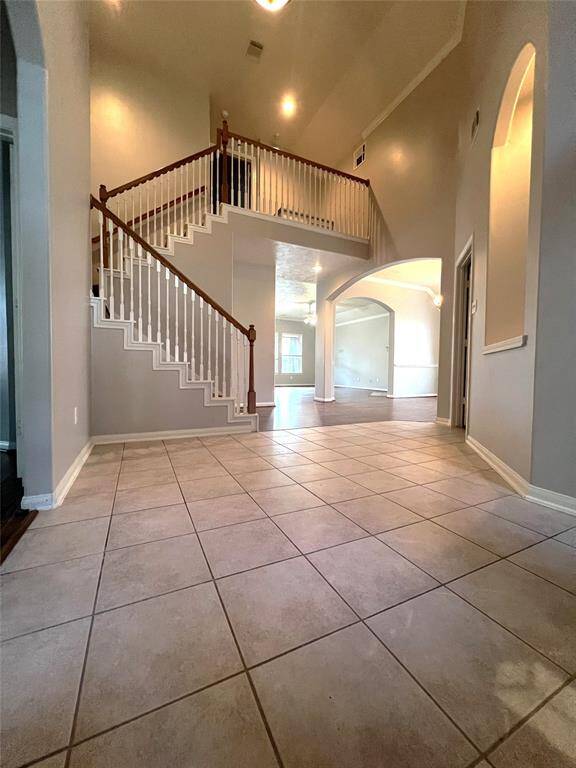
Interior hallway with tiled floor, a staircase with wooden banisters, and arched doorway, under recessed lighting.
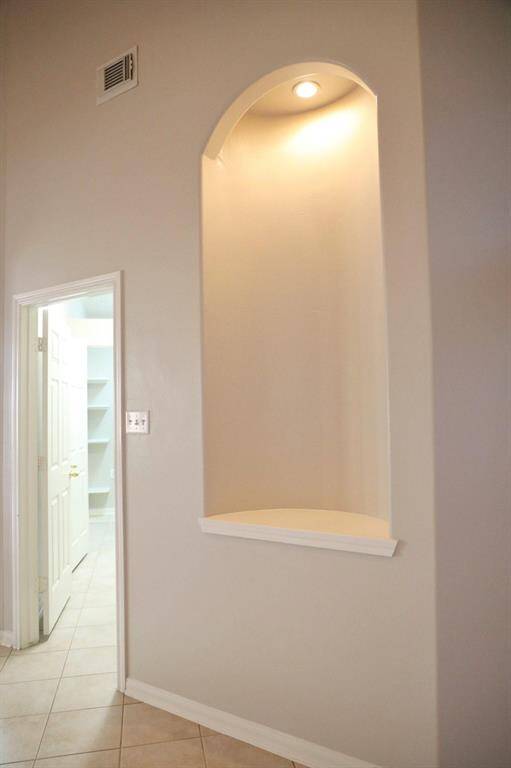
An interior wall niche with an arched top and lighting, next to an open doorway, featuring neutral colors and tiled flooring.
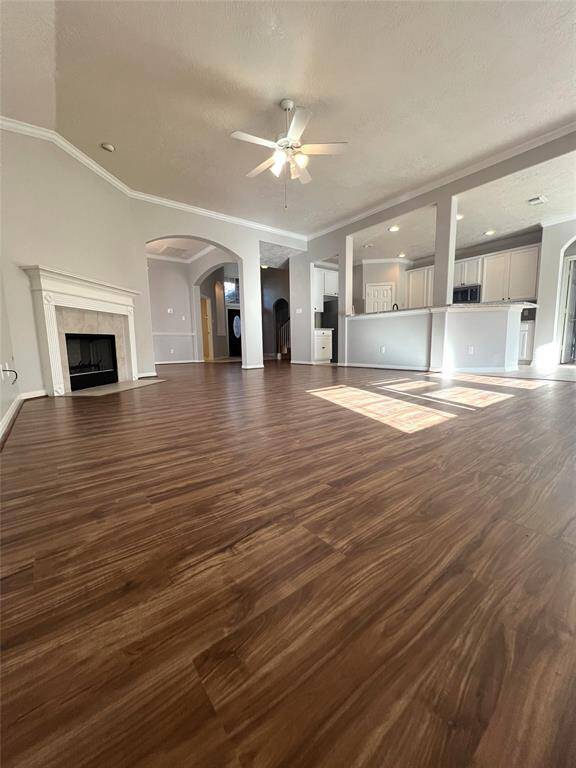
Spacious room with a fireplace, ceiling fan, and an open kitchen area with white cabinetry in the background.
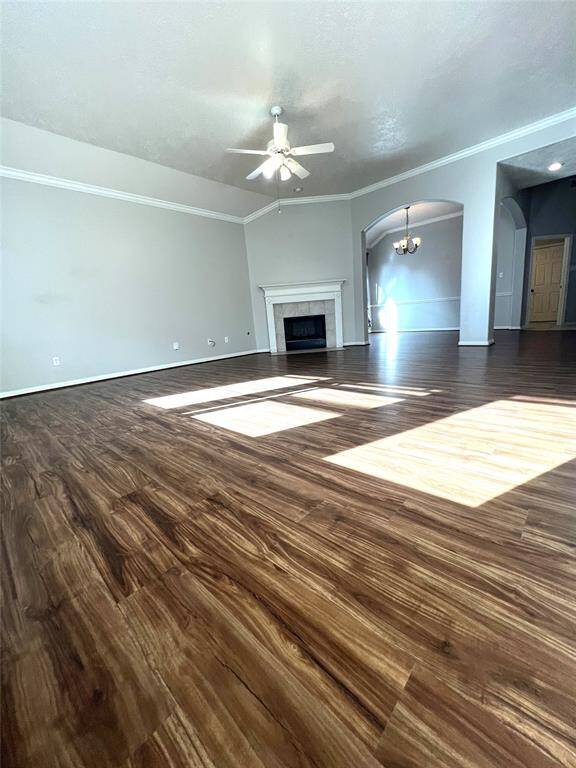
Living room with laminate flooring, a fireplace, and ceiling fan.
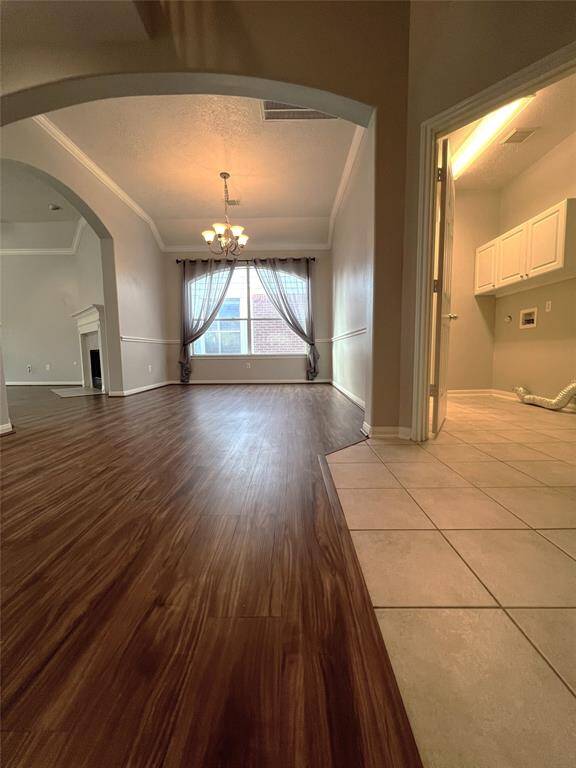
Dining room arched doorways, chandelier, window with curtains.
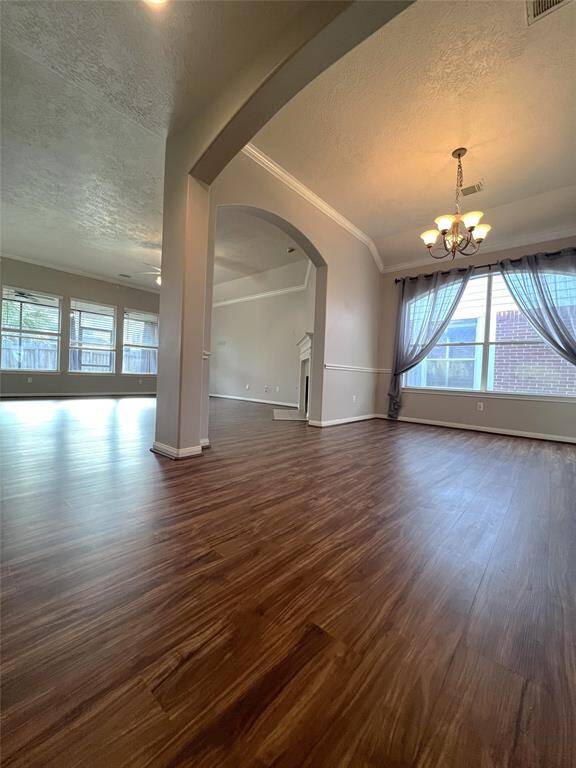
View of dining room and open living room, arched doorways, chandelier, and curtained windows reflecting daylight.
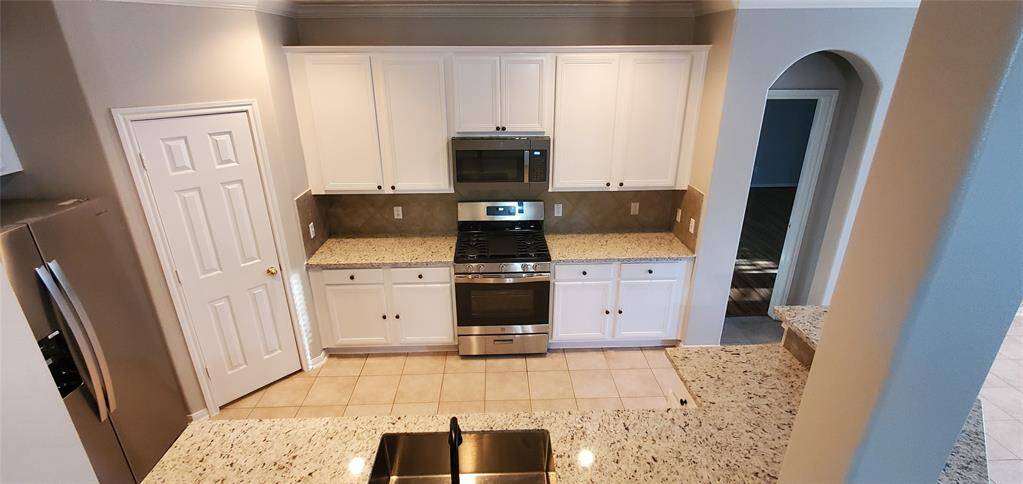
A modern kitchen with stainless steel appliances, white cabinets, granite countertops, and tiled floor.
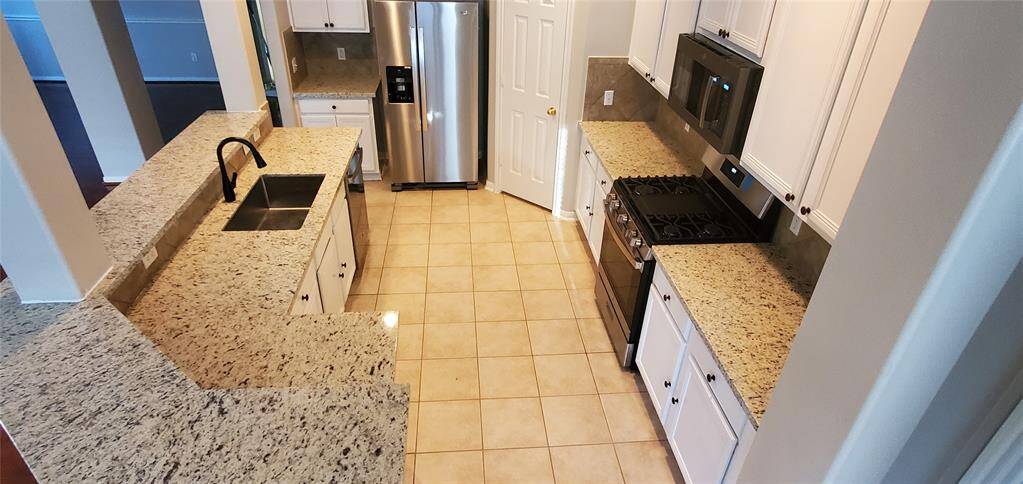
Modern kitchen interior with granite countertops, white cabinetry, stainless steel appliances, and tile flooring.

Modern kitchen interior with white cabinets, granite countertops, stainless steel microwave, gas stove, and tiled backsplash.
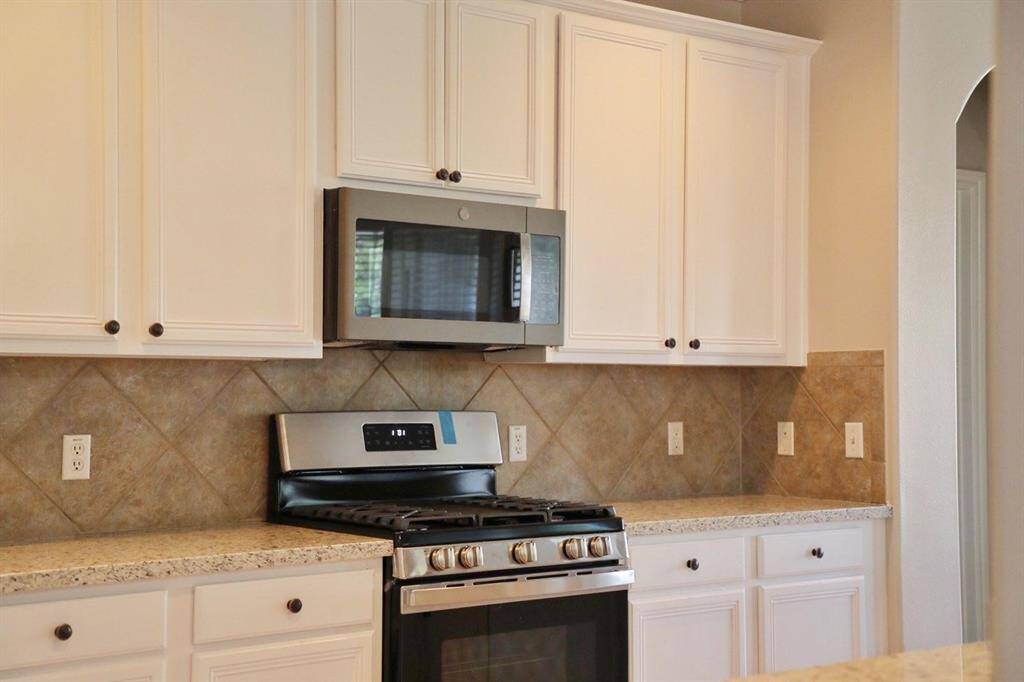
A modern kitchen with white cabinetry, stainless steel stove, microwave, and tile backsplash.
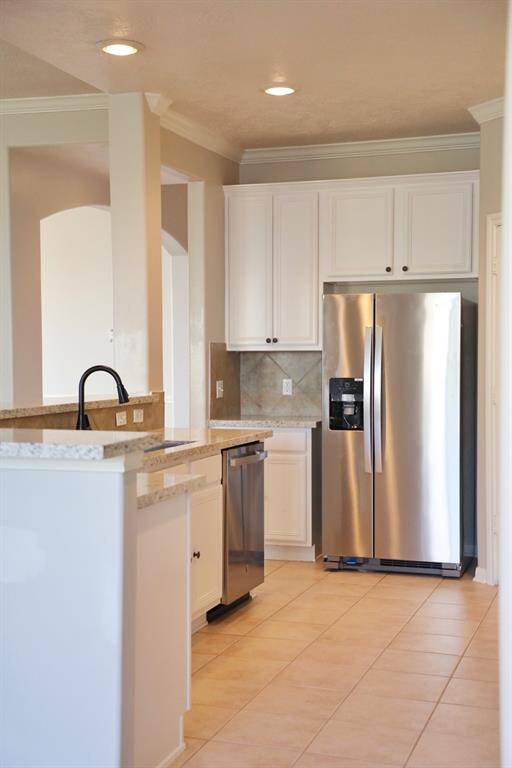
A modern kitchen with white cabinets, granite countertops, stainless steel appliances, and tiled flooring.
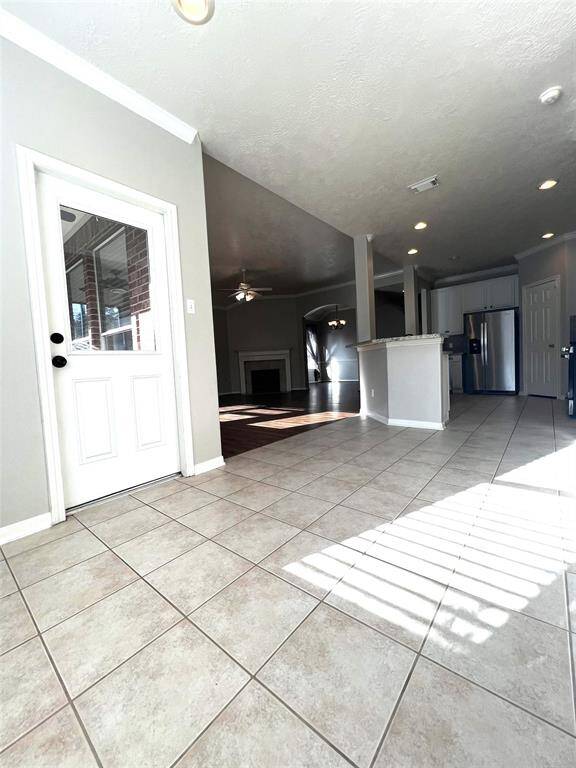
A bright, breakfast area open to Kitchen and living room.
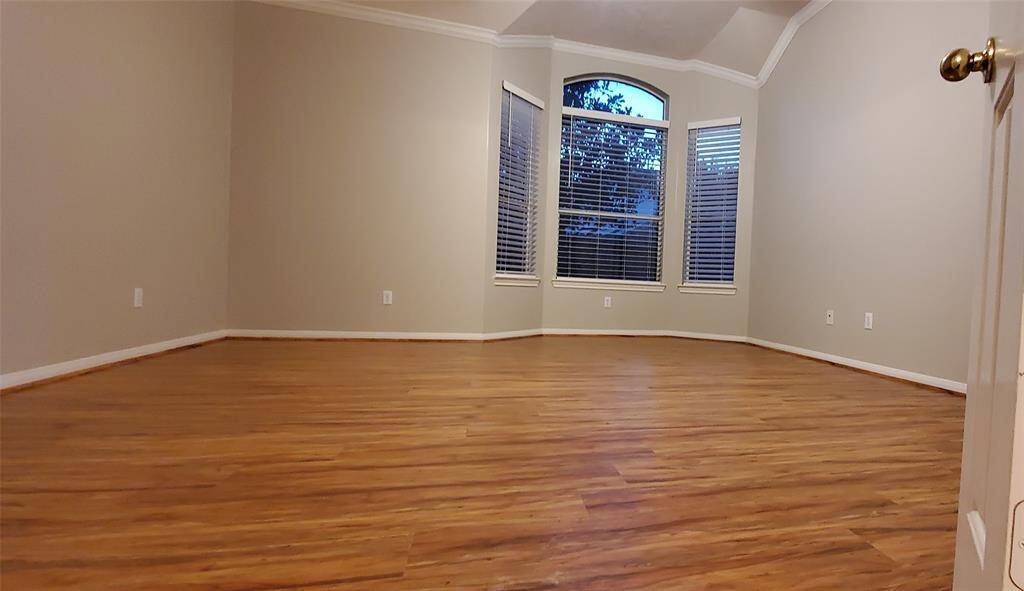
Master bedroom with laminate flooring, large windows with blinds.
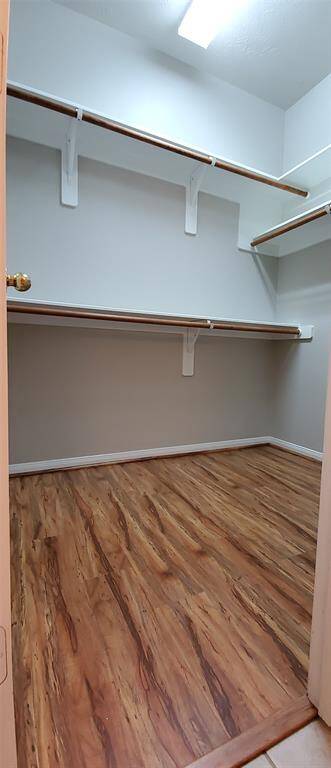
Master closet featuring multiple shelves.
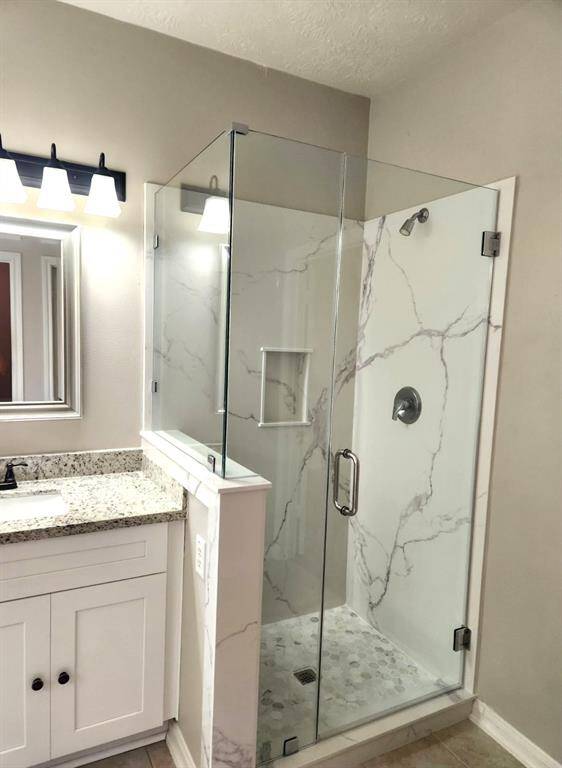
Master Bathroom Shower area
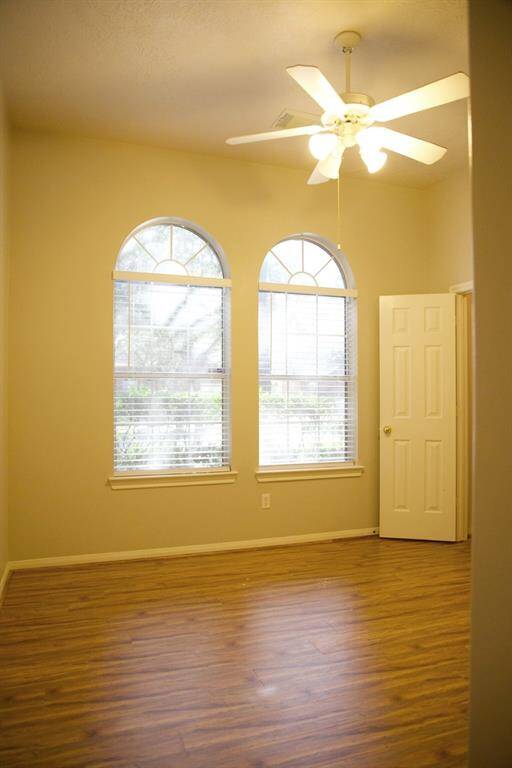
2nd bedroom with arched windows and a ceiling fan.
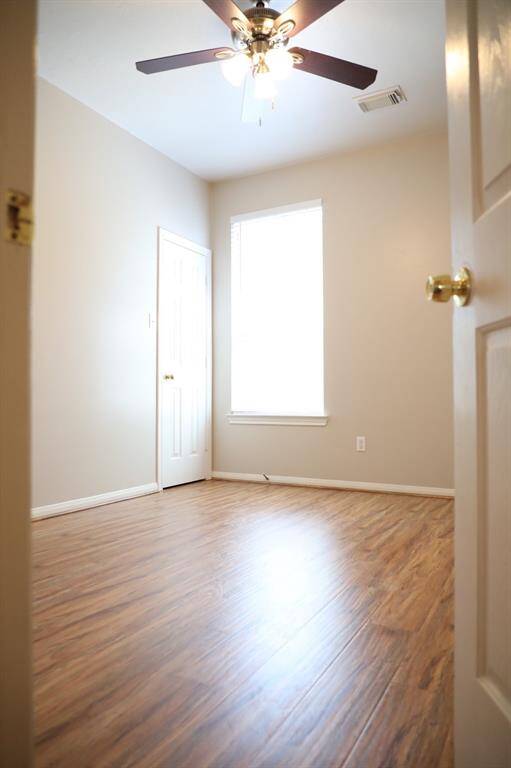
2nd bedroom with laminate flooring and a ceiling fan.
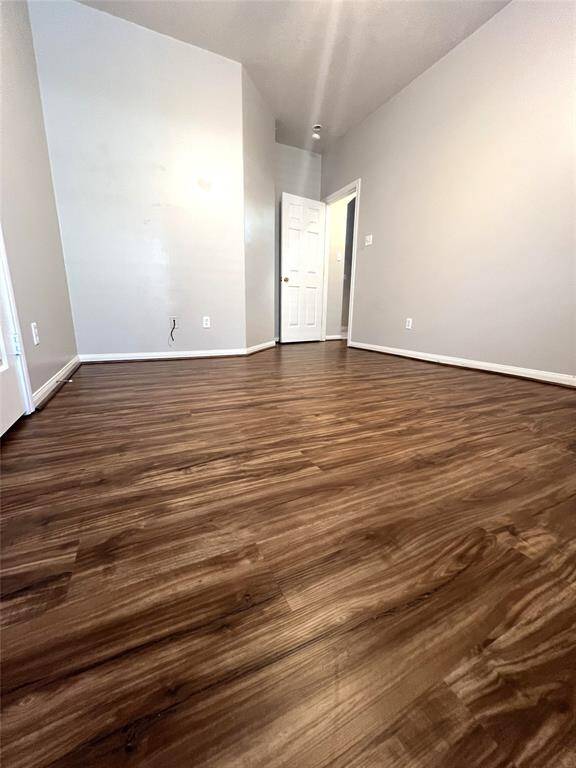
3rd bedroom with laminate flooring.
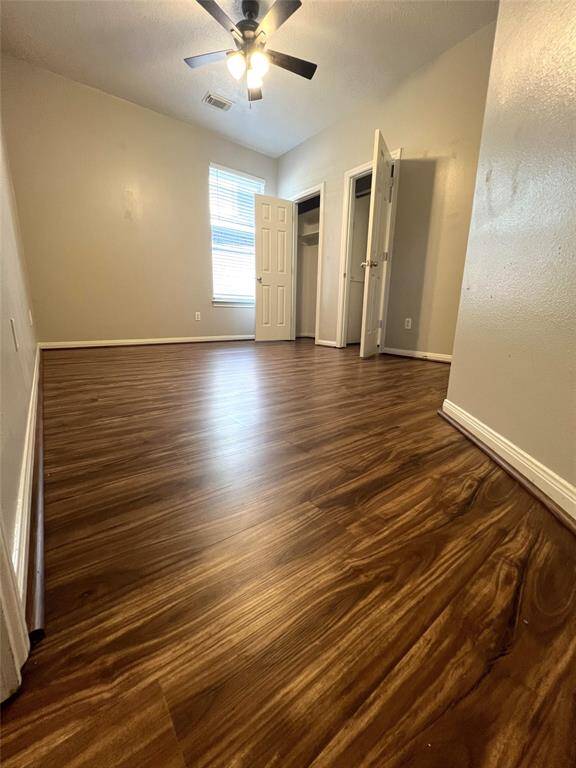
4th bedroom with laminate flooring and ceiling fan.
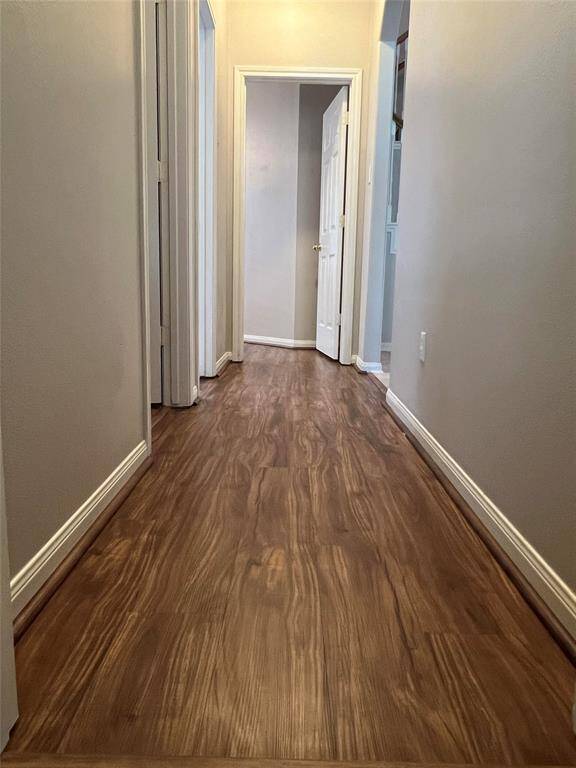
Hallway with laminate flooring
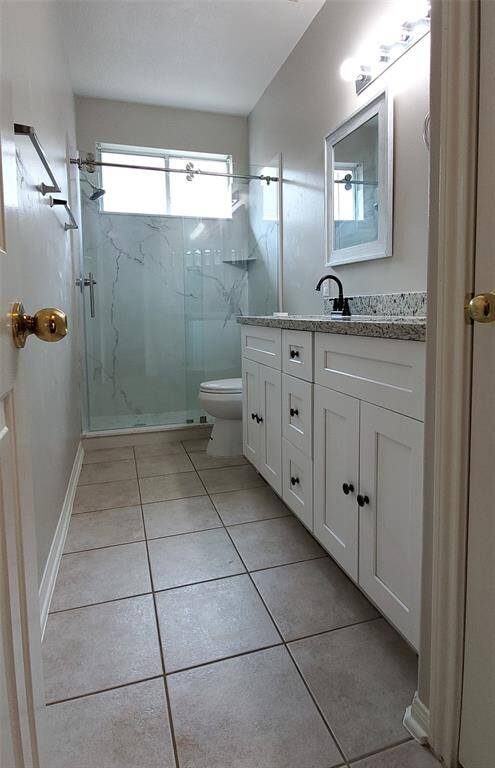
A clean, modern bathroom with white vanity, granite countertop, tiled floor, and glass-enclosed shower with a marble-liked design.
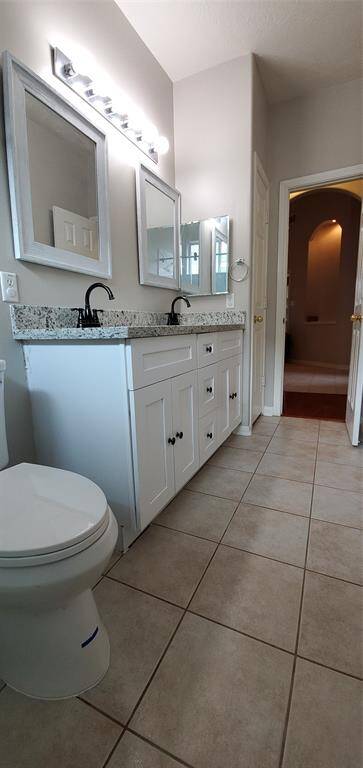
A tidy bathroom with dual sinks, large mirror, lighting above, and tiled floor.
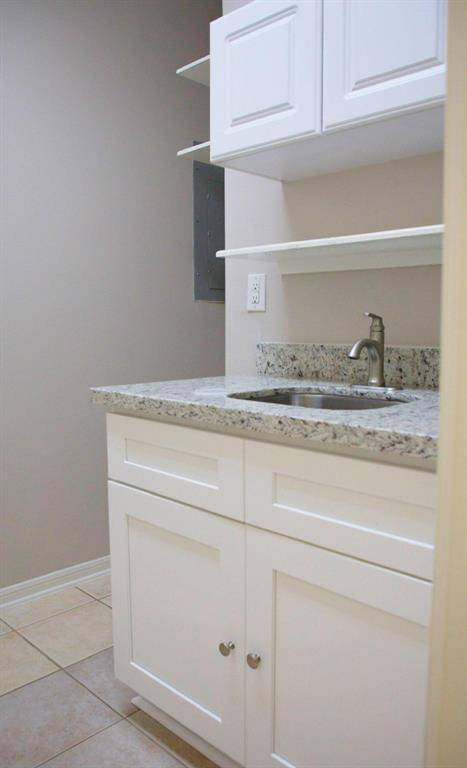
A small utility room with white cabinets, a granite countertop, a stainless steel sink, open shelves, and a tiled floor in a neutral color scheme.
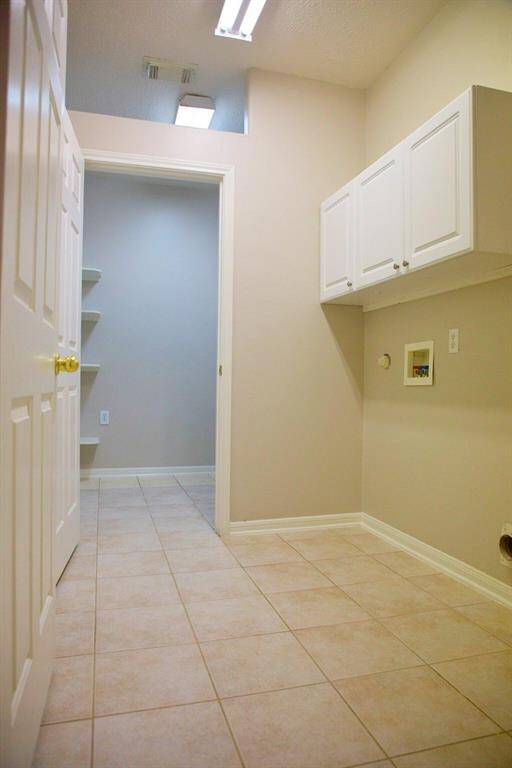
Laundry room with white cabinets and tiled floor
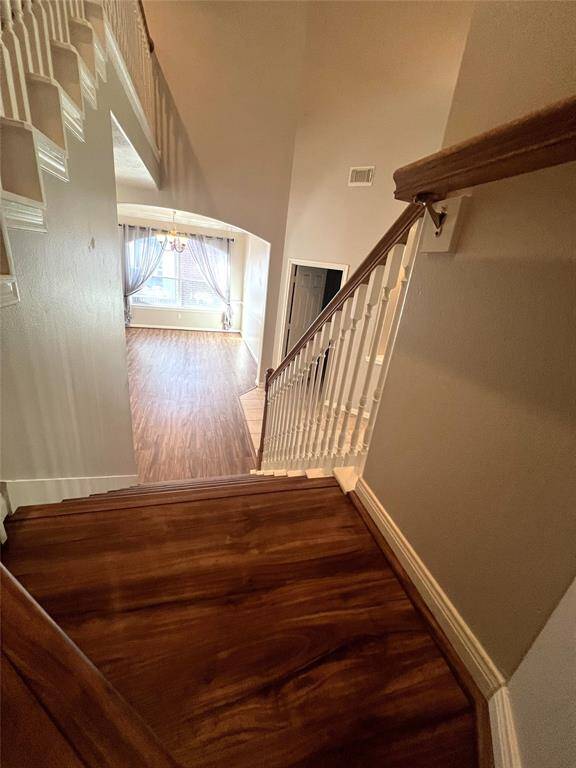
A laminate staircase leading down to a room with hardwood floors, and a window draped with sheer curtains.
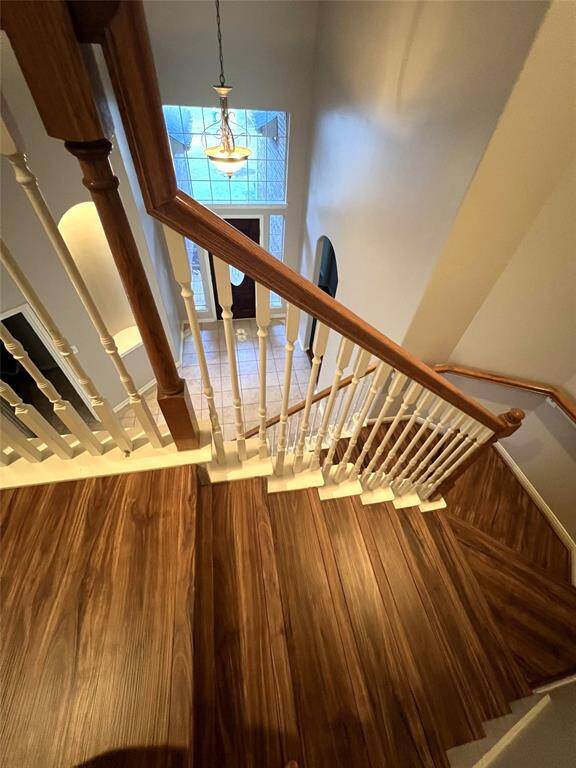
A laminate staircase with white balusters and a dark handrail leading down to a tiled hallway, with a hanging light fixture overhead.
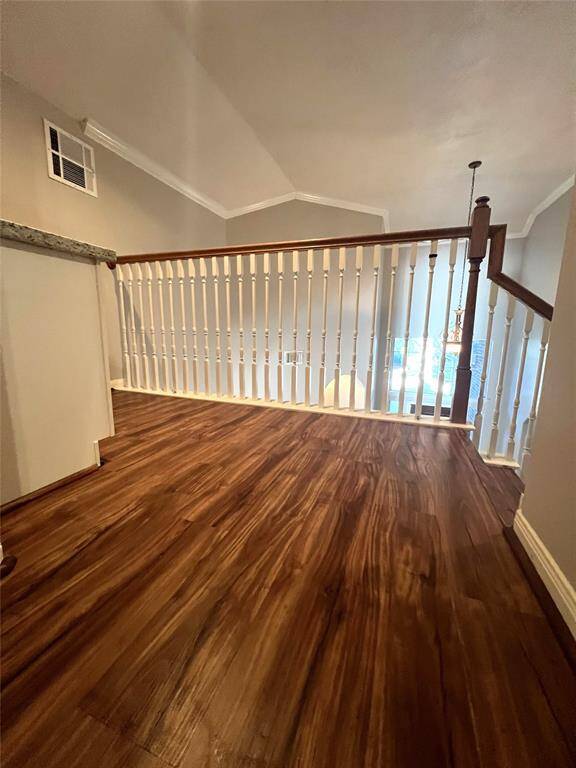
2nd floor study area
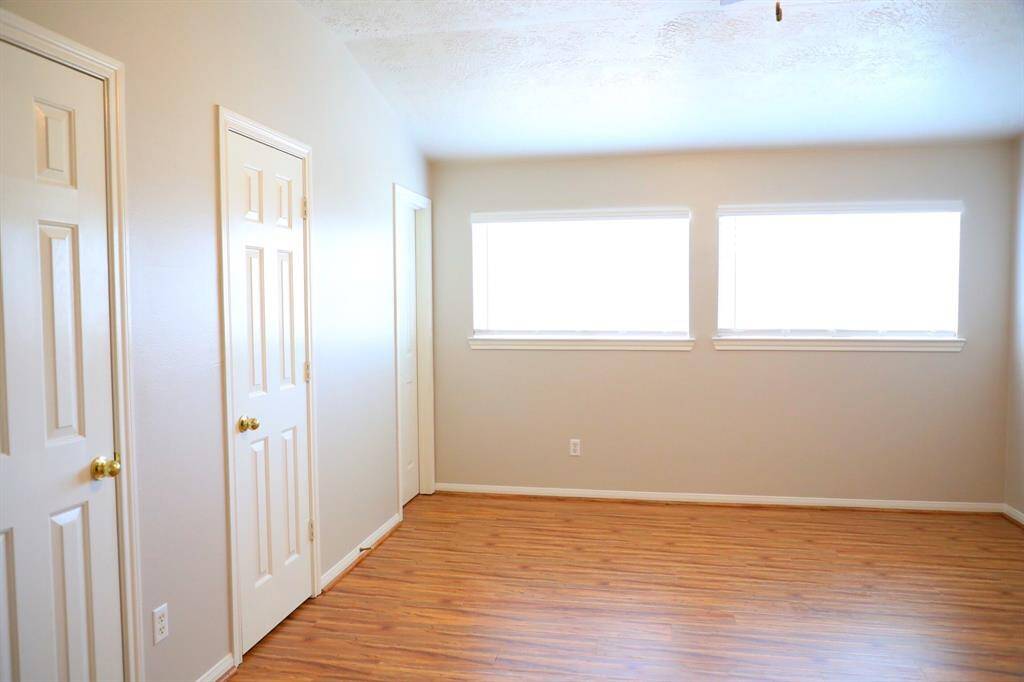
5th Bedroom (2nd Fl Suite)
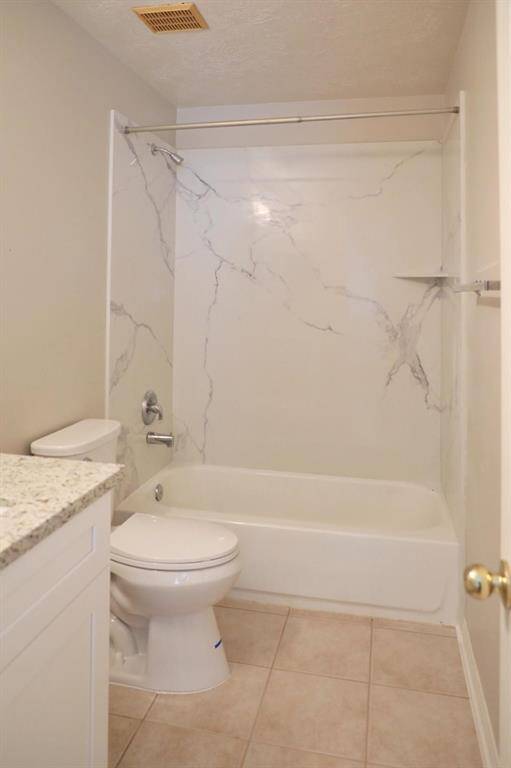
A clean, white bathroom with a tub/shower combo, and vanity with granite countertop; neutral tiles on floor.
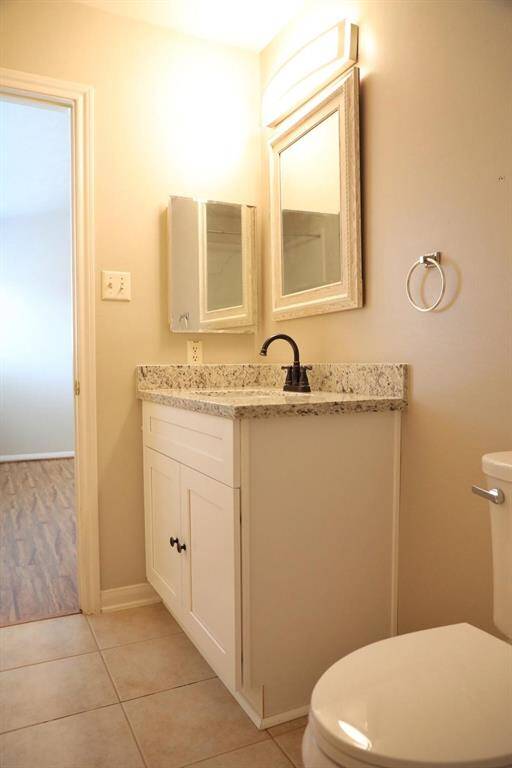
A clean, well-lit bathroom with a white vanity, granite countertop.
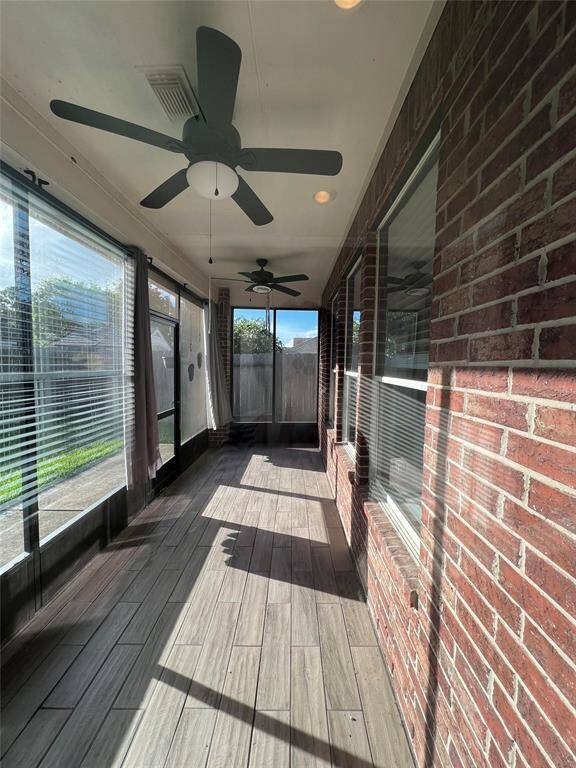
A screen porch area with a tile floor, brick walls, ceiling fans, and large windows allowing in natural sunlight.
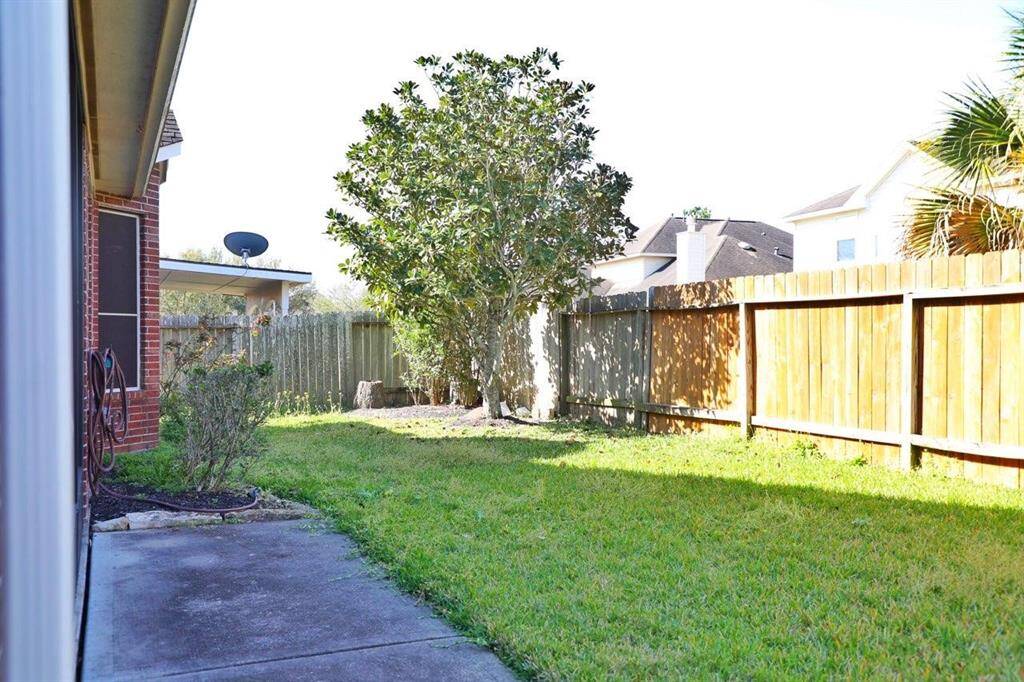
Backyard
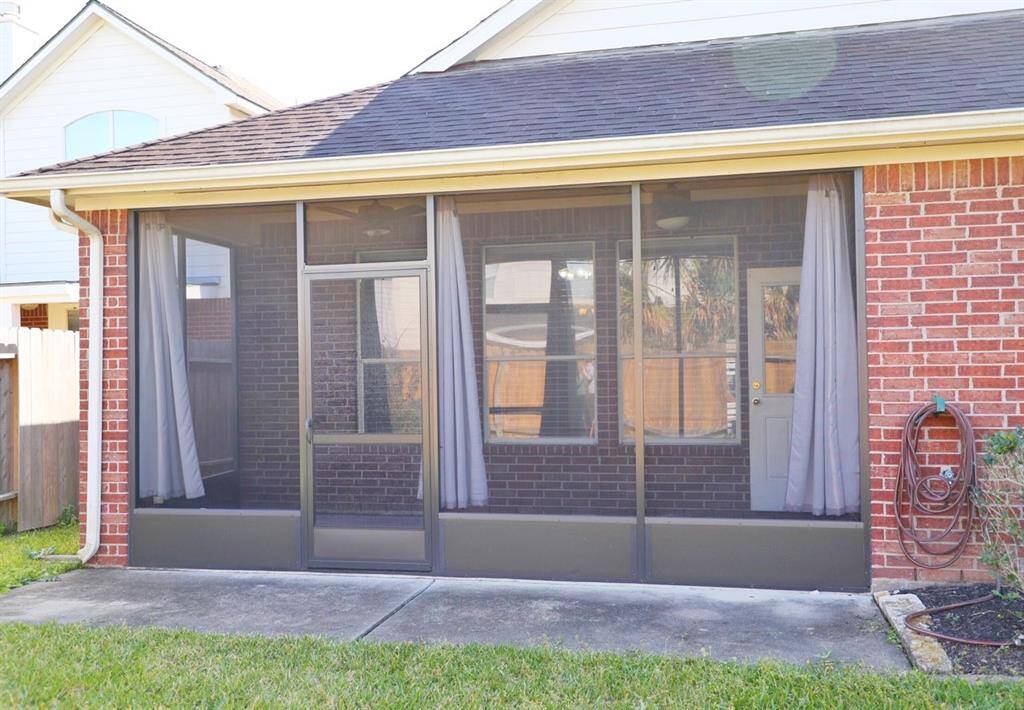
A screened porch with curtains on a brick house.
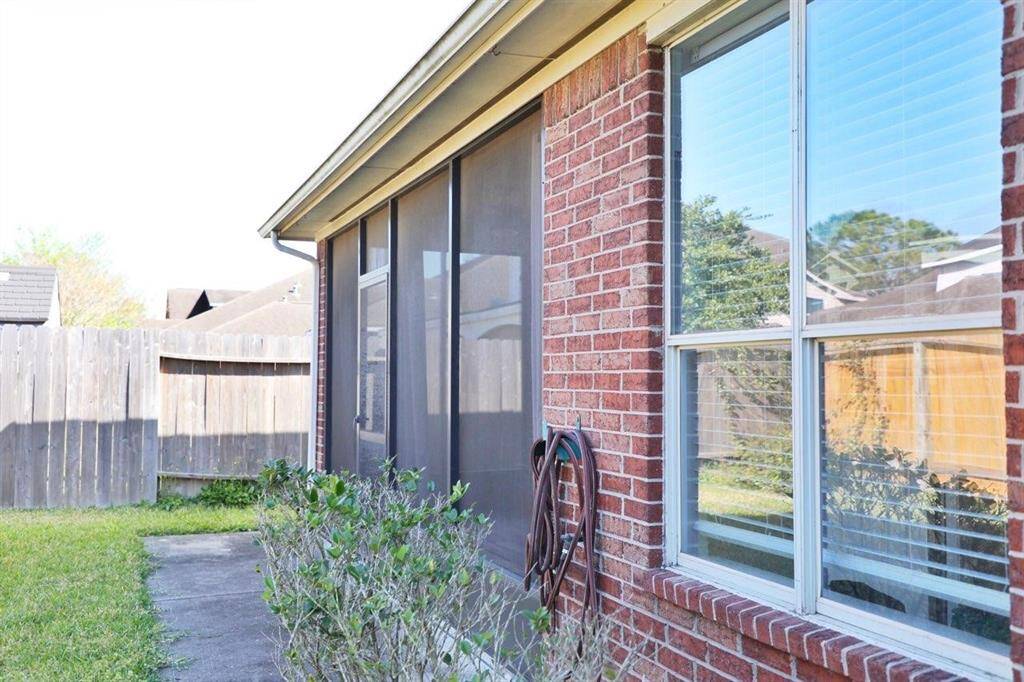
A residential brick house with large windows, a sliding door, and a garden hose.