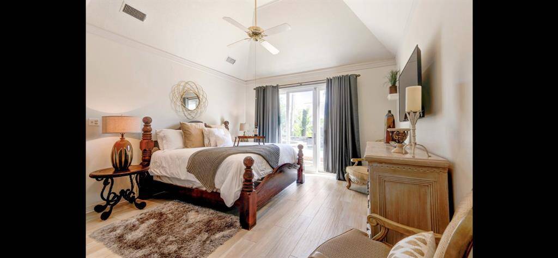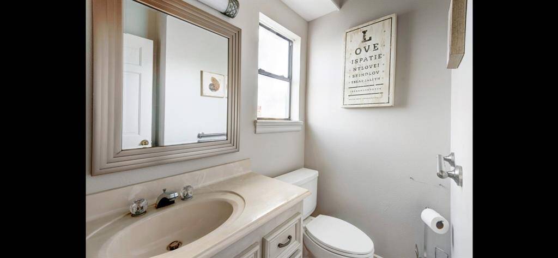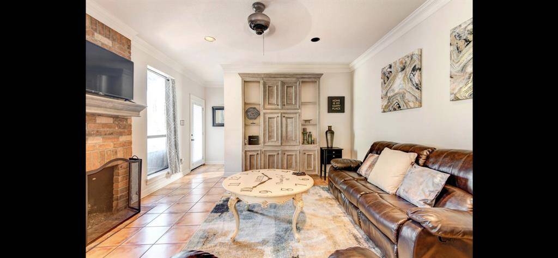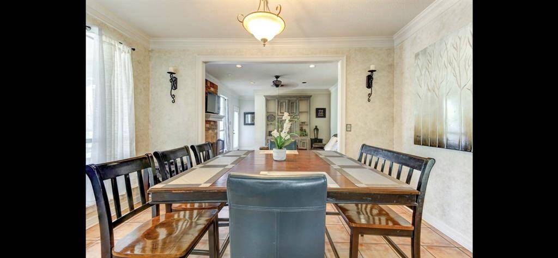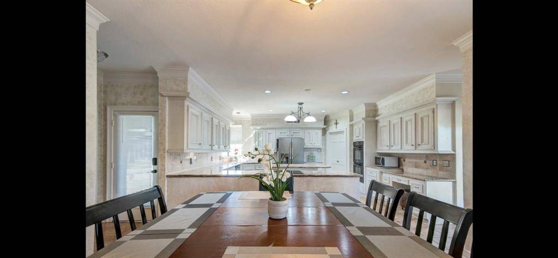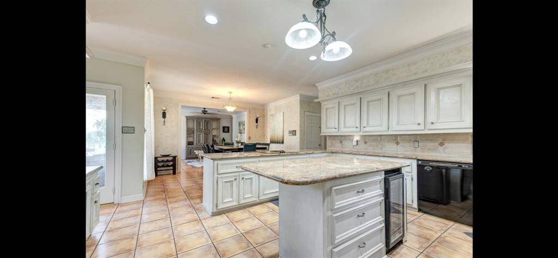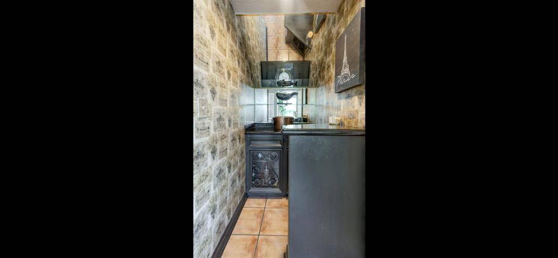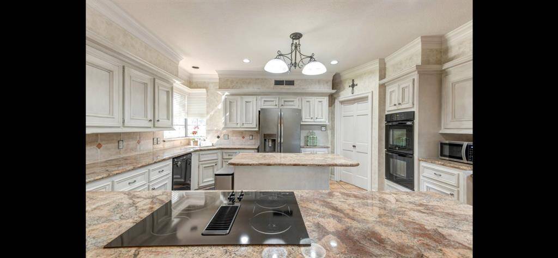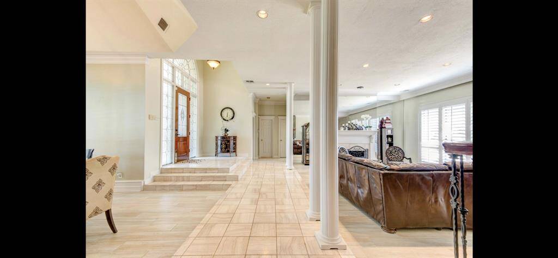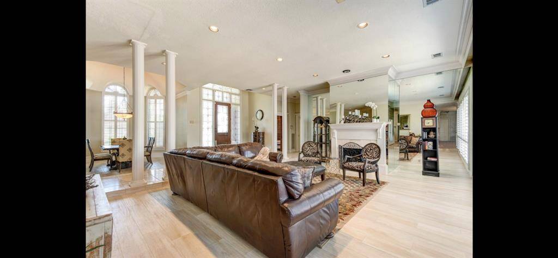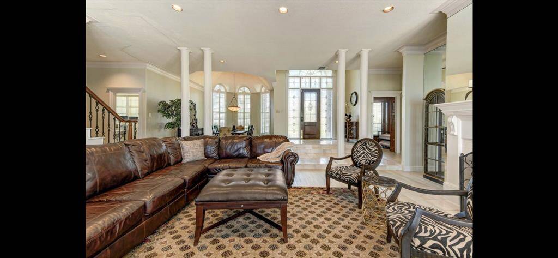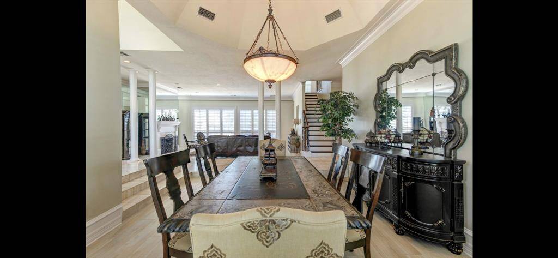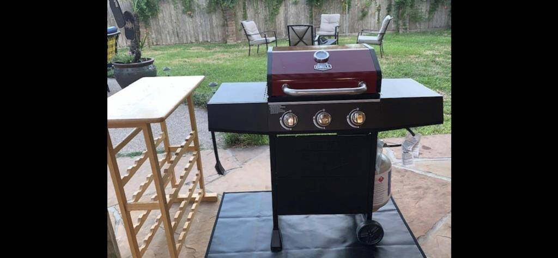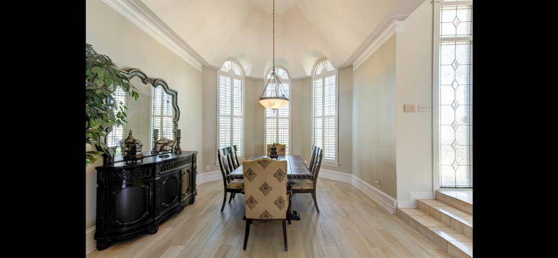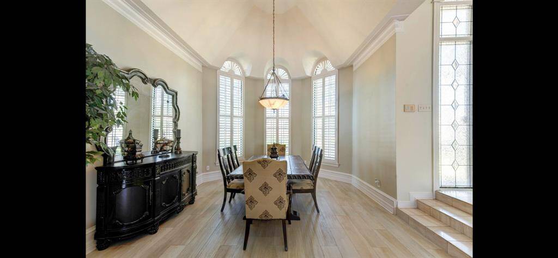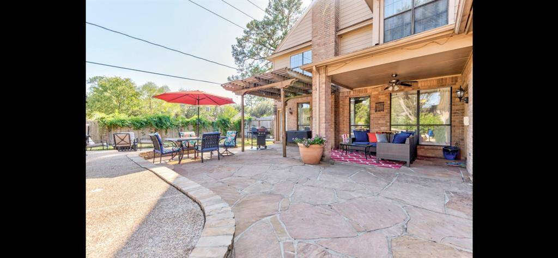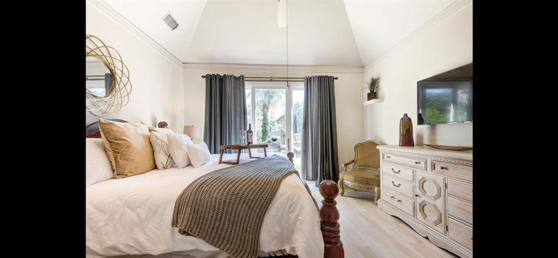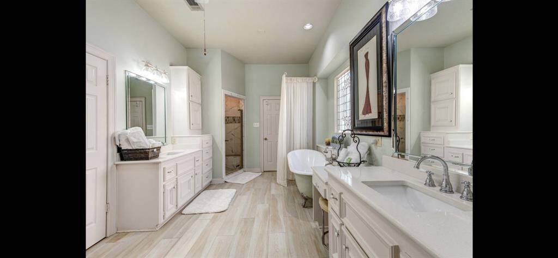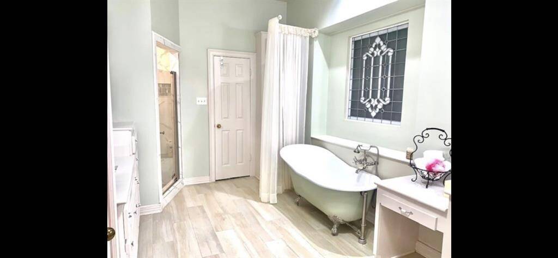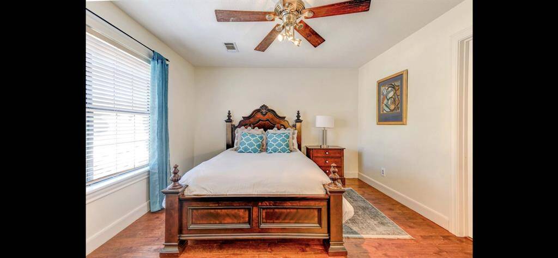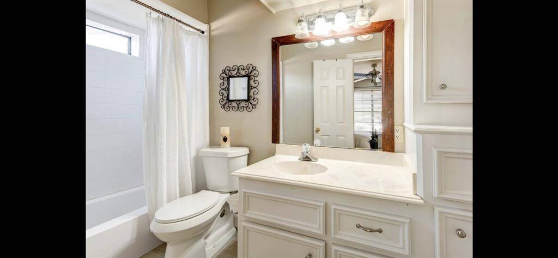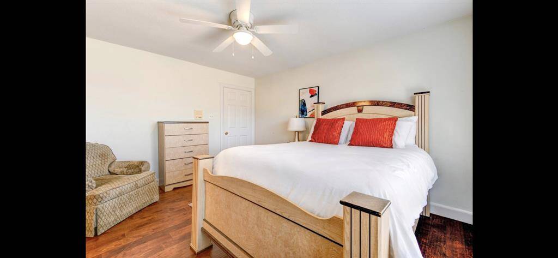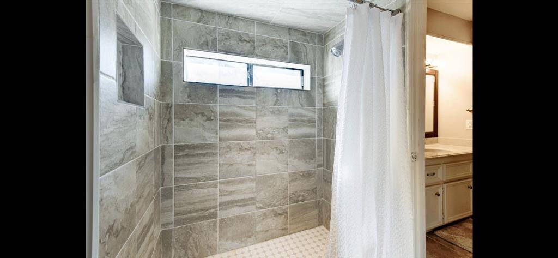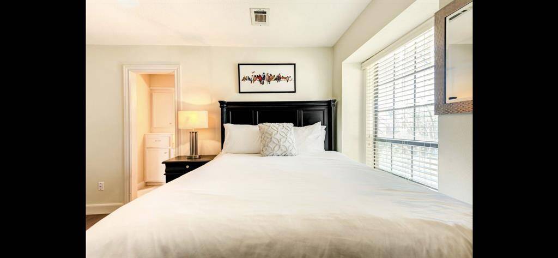8427 Pheasant Glen Drive, Houston, Texas 77379
This Property is Off-Market
5 Beds
3 Full / 2 Half Baths
Single-Family
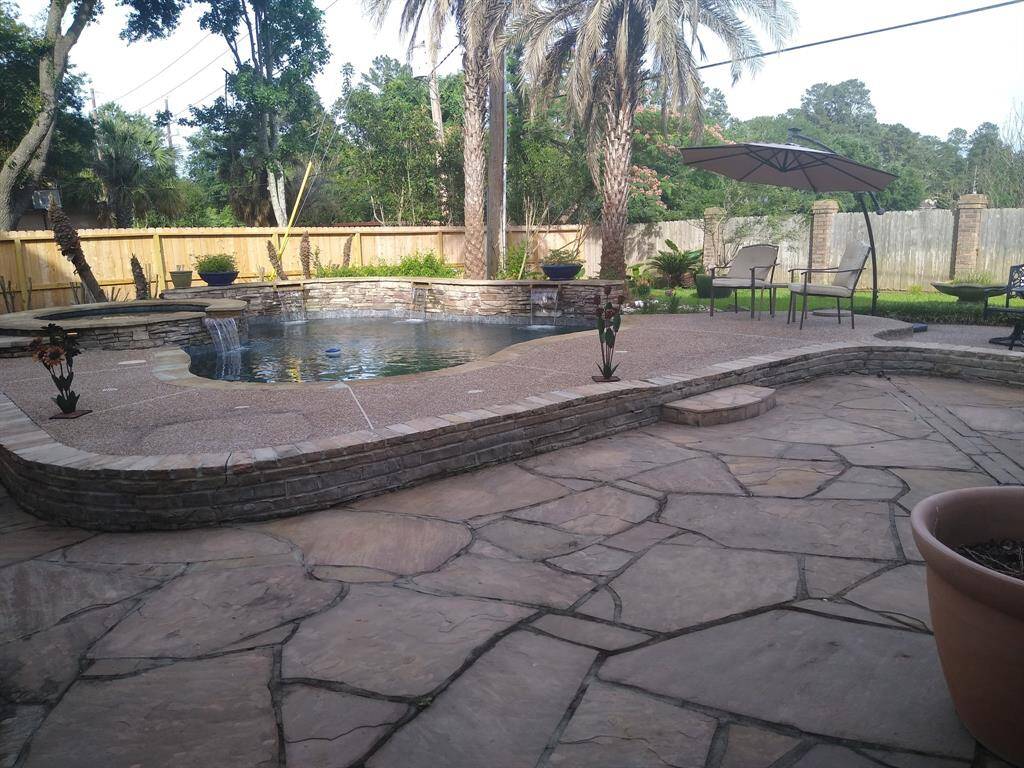

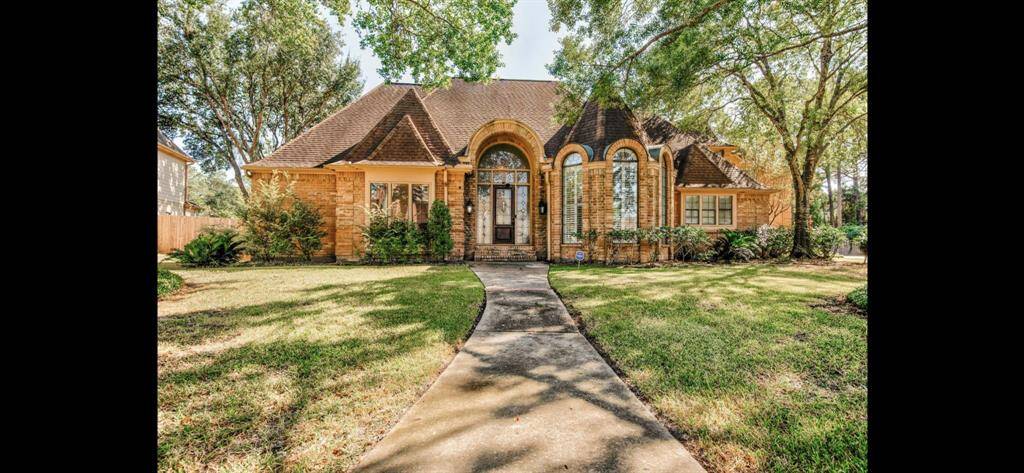

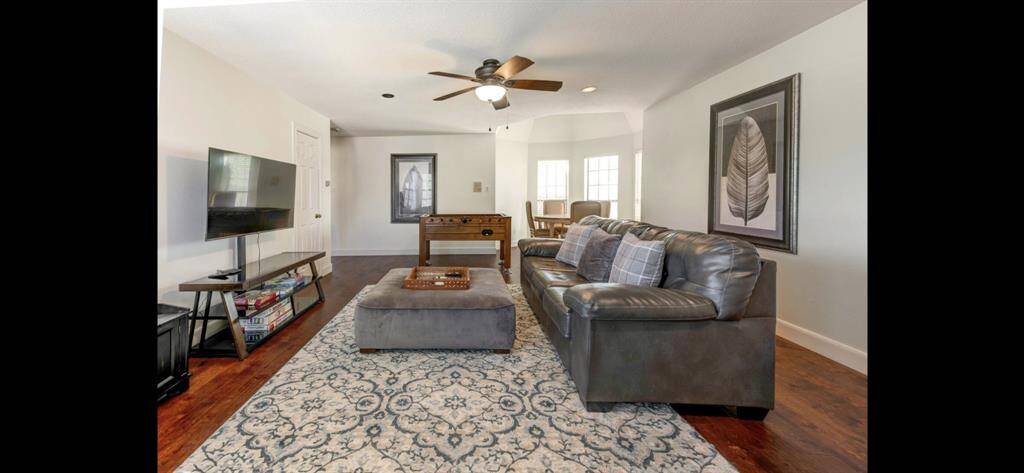
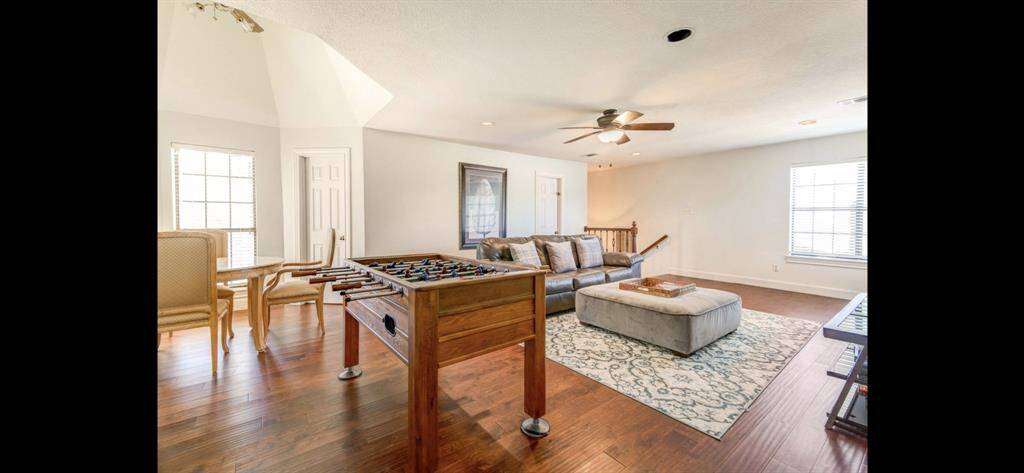
Get Custom List Of Similar Homes
About 8427 Pheasant Glen Drive
An elegant pool house that is nestled within the Memorial Northwest community, this stunning residence offers expanded 16, 363 Sf lot with Pool and Spa and complete upgrades. This spacious residence has it all from high grade tile to wood flooring. The kitchen is equipped with double oven, Stainless steel refrigerator, much cabinets and walk-in pantry. Downstairs boasts the primary en-suite that is a benchmark for a luxury living including his and hers closets, hers vanity, dual sinks, and ample storage, and an elegant stand alone tub. Across the hallway is an elegant office space with wood-lined walls and custom built-in library. The formal living room exudes sophistication with a marble fireplace, and wet bar. The primary room and the living area both open to the breath-taking backyard oasis which includes a pool, hot tub, and covered patio. This unique custom home is nestle in an upscale community, where state of the art amenities meet luxury and privacy.
Highlights
8427 Pheasant Glen Drive
$3,995
Single-Family
4,563 Home Sq Ft
Houston 77379
5 Beds
3 Full / 2 Half Baths
16,363 Lot Sq Ft
General Description
Taxes & Fees
Tax ID
116-457-019-0039
Tax Rate
Unknown
Taxes w/o Exemption/Yr
Unknown
Maint Fee
No
Room/Lot Size
1st Bed
14'8x16
2nd Bed
12'4x14'3
3rd Bed
12'4x14'3
4th Bed
12'8x15
5th Bed
12'4x14'3
Interior Features
Fireplace
2
Floors
Tile, Travertine
Countertop
Granite
Heating
Central Electric
Cooling
Central Electric
Connections
Electric Dryer Connections, Washer Connections
Bedrooms
1 Bedroom Up, Primary Bed - 1st Floor
Dishwasher
Yes
Range
Yes
Disposal
Yes
Microwave
Yes
Oven
Convection Oven, Double Oven
Energy Feature
Ceiling Fans, HVAC>13 SEER, Insulation - Rigid Foam
Interior
Crown Molding, Dryer Included, Fire/Smoke Alarm, Formal Entry/Foyer, Fully Sprinklered, Interior Storage Closet, Open Ceiling, Spa/Hot Tub, Washer Included, Wet Bar
Loft
Maybe
Exterior Features
Water Sewer
Public Sewer
Exterior
Back Yard, Spa, Storage Room, Trash Pick Up
Private Pool
No
Area Pool
No
Lot Description
Cleared, Corner
New Construction
No
Front Door
North
Listing Firm
Schools (KLEIN - 32 - Klein)
| Name | Grade | Great School Ranking |
|---|---|---|
| Theiss Elem | Elementary | 6 of 10 |
| Doerre Intermediate | Middle | 8 of 10 |
| Klein High | High | 7 of 10 |
School information is generated by the most current available data we have. However, as school boundary maps can change, and schools can get too crowded (whereby students zoned to a school may not be able to attend in a given year if they are not registered in time), you need to independently verify and confirm enrollment and all related information directly with the school.

