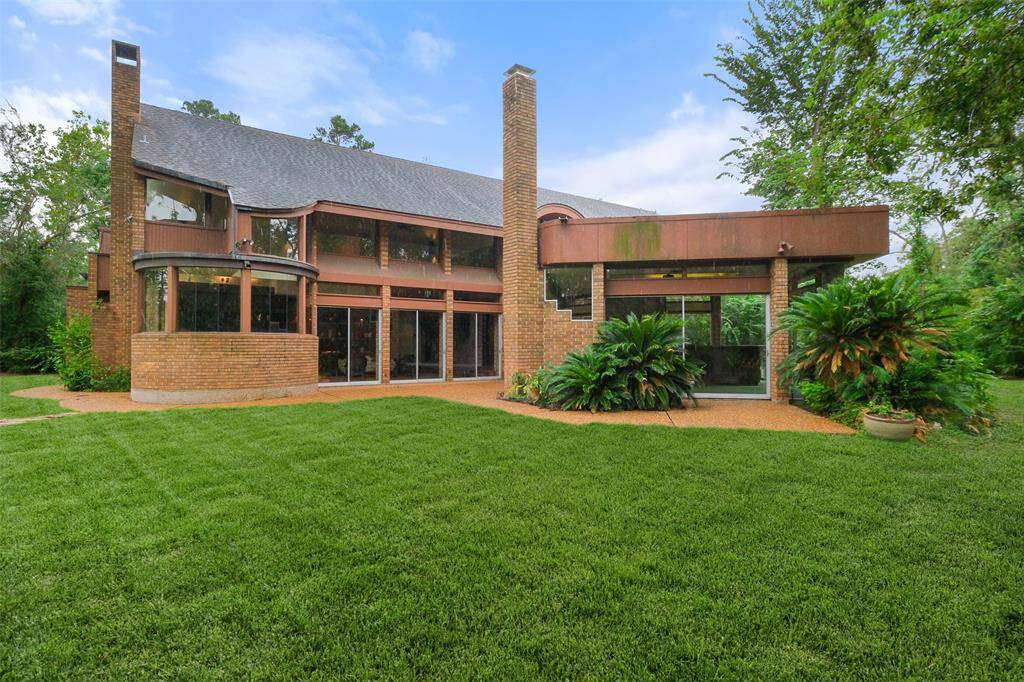
The overhead view shows the 2 acres and how the 2 lots have been combined. They can be "uncombined".
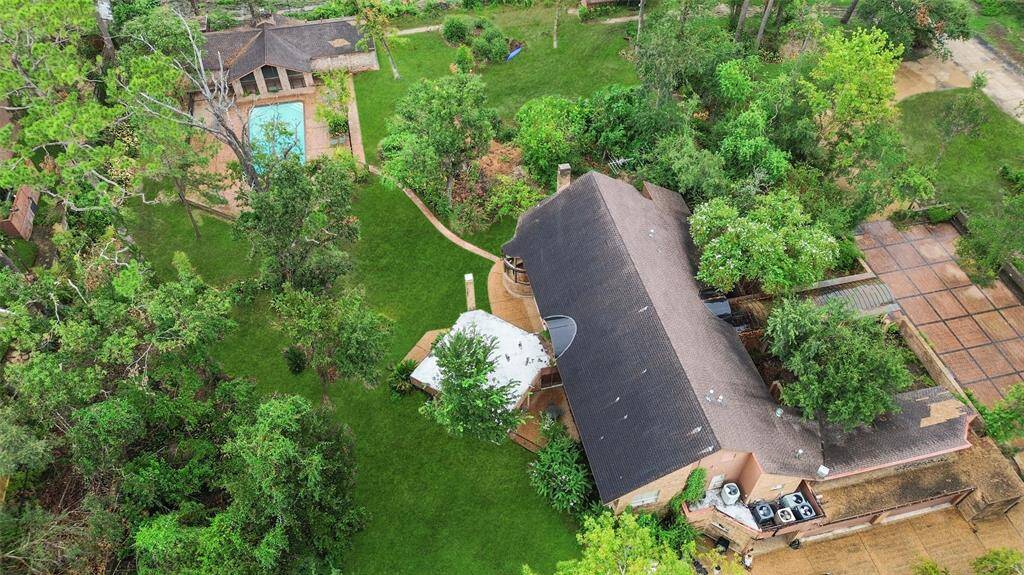
Welcome to this unique home in Houston.
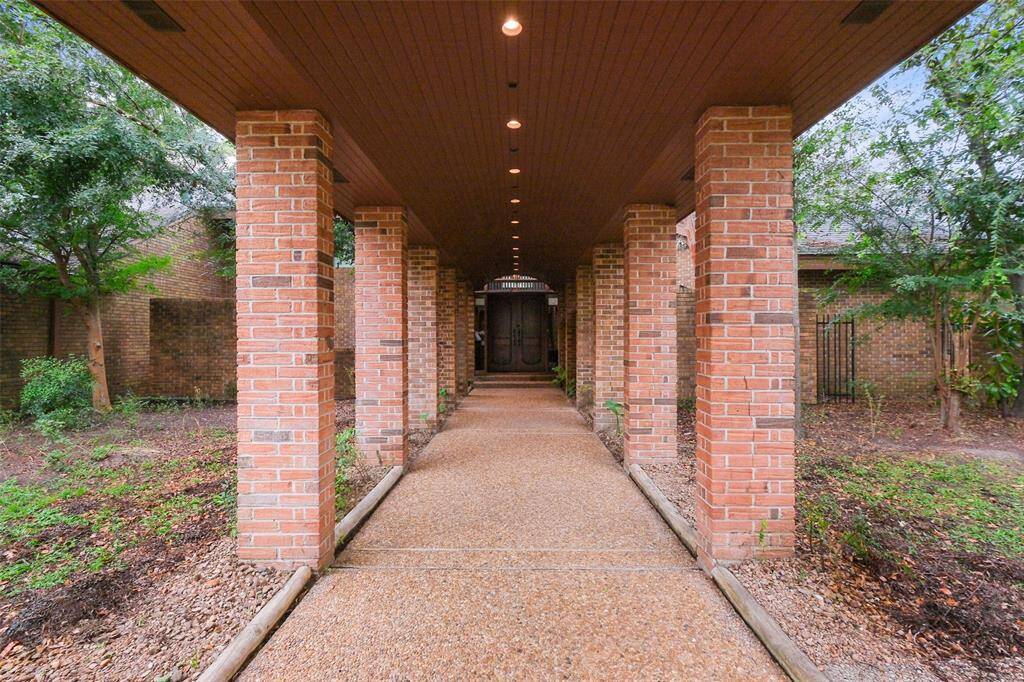
The grand walkway and entrance up to the impressive front door.
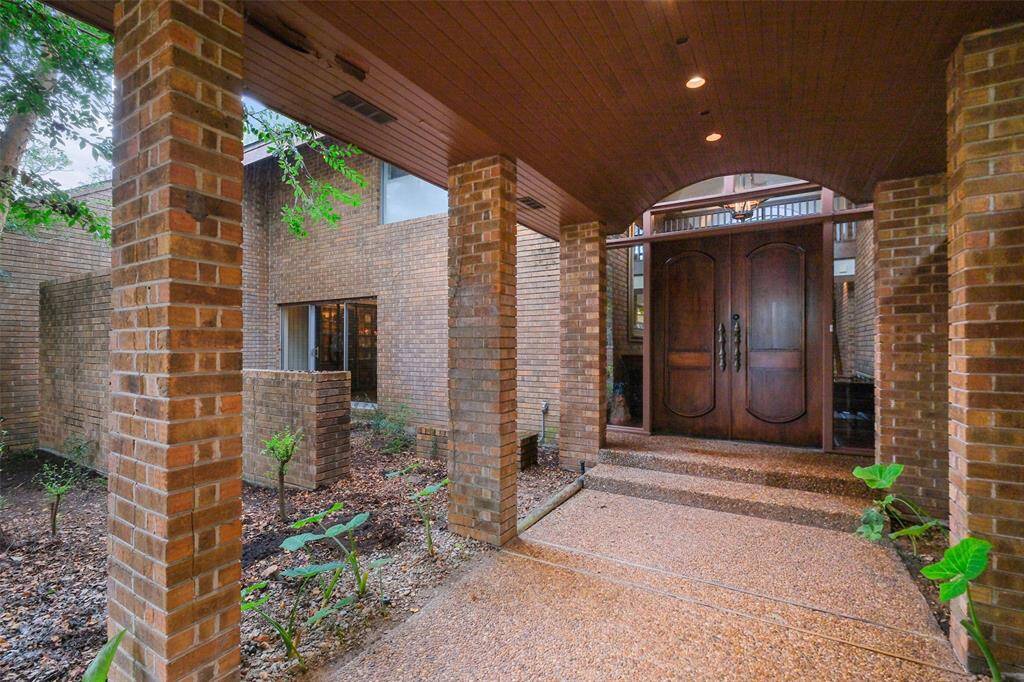
Space for lush planting is on either side of the entry way.
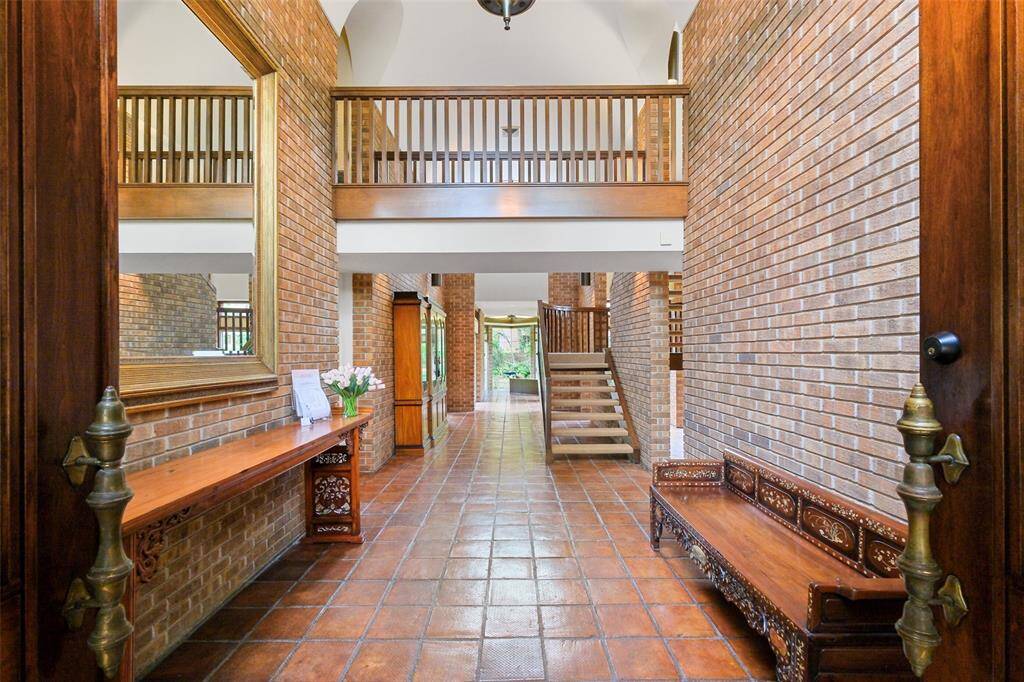
Upon entering you are greeted by a floating staircase, minstrals gallery and stone tiled flooring.
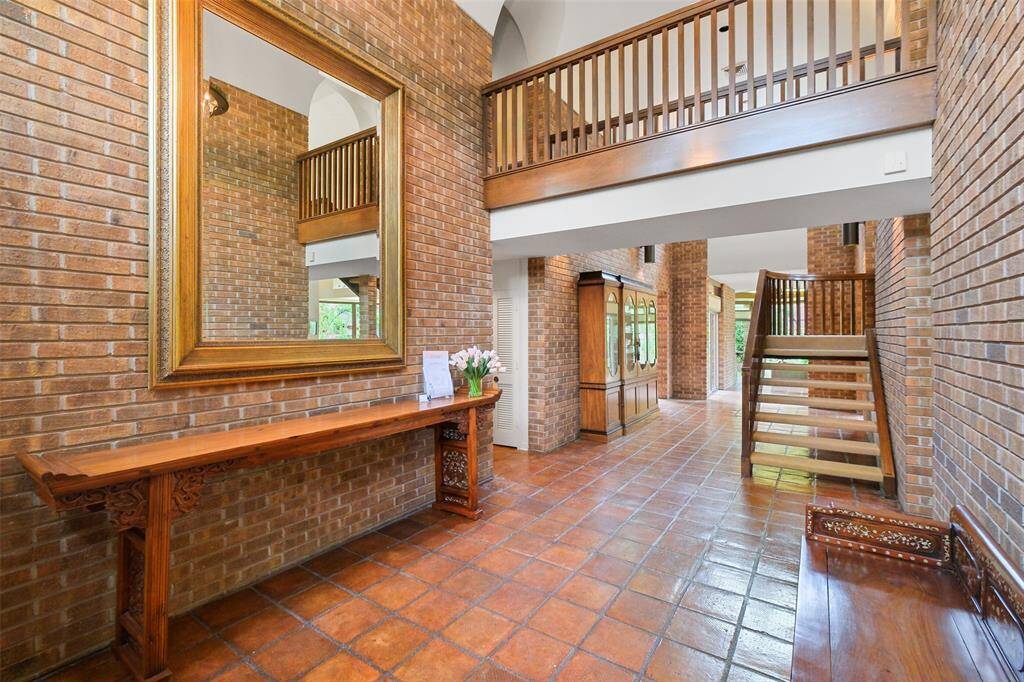
This area is where the architect starts to show off his secular influences.
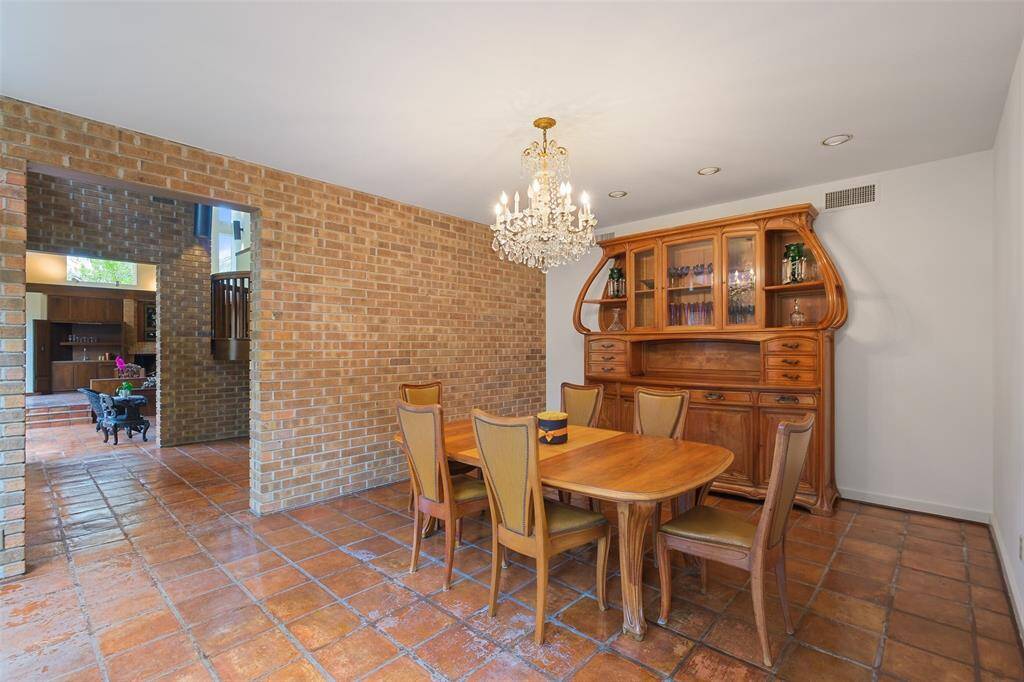
The Dining Room could easily seat 12 and is very convenient for the Kitchen.
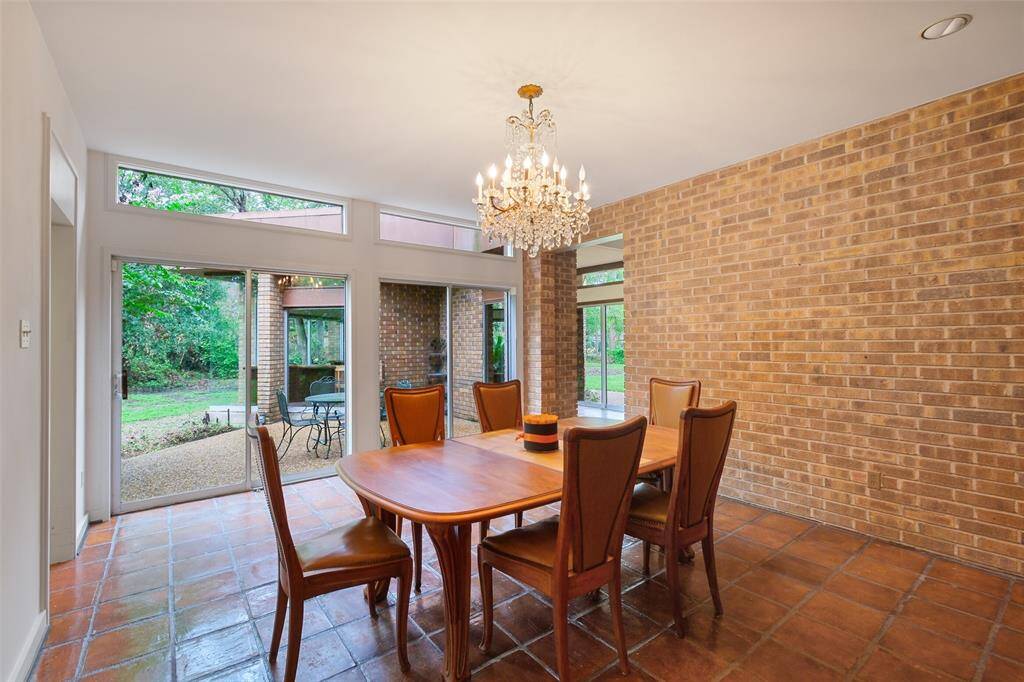
The Dining Room showing the pleasant external seating area and plentiful glass doors throughout the home.
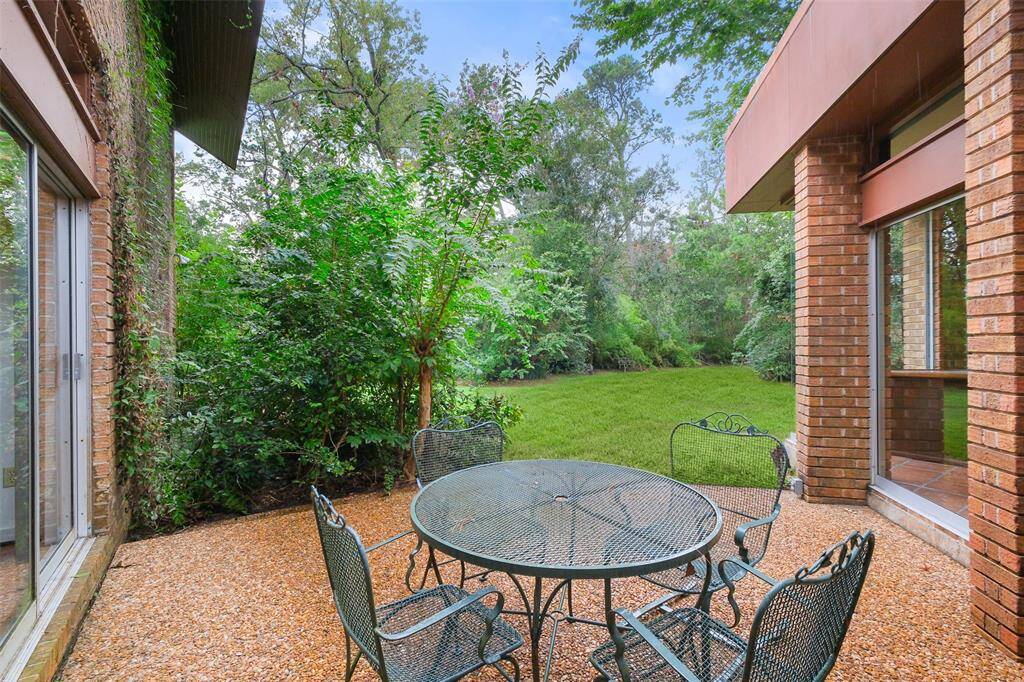
This seating area is like a little secret - discreet and a bit of a hideaway.
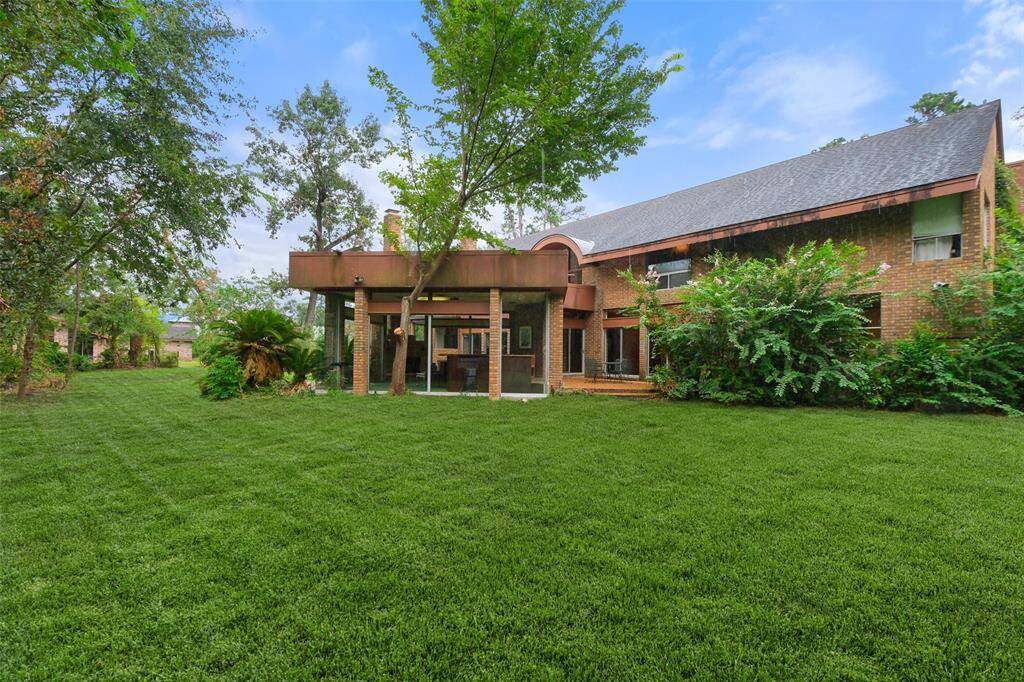
The view back to the home from close to the 4-car garage.
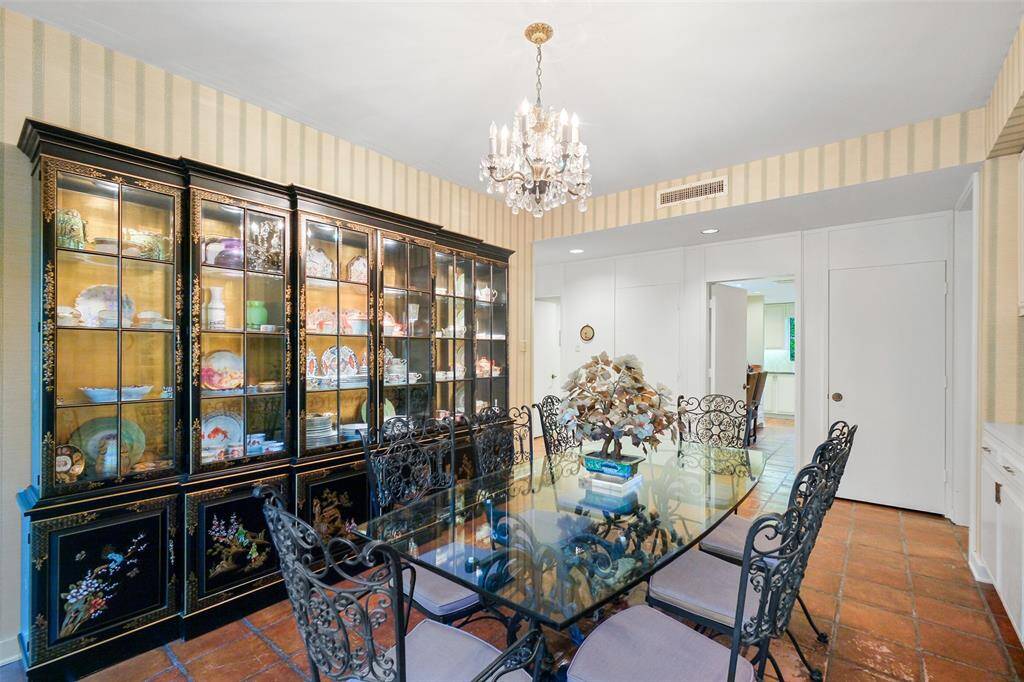
A separate Breakfast Room offers a great space for more informal eating and enjoying views out onto the front yard.
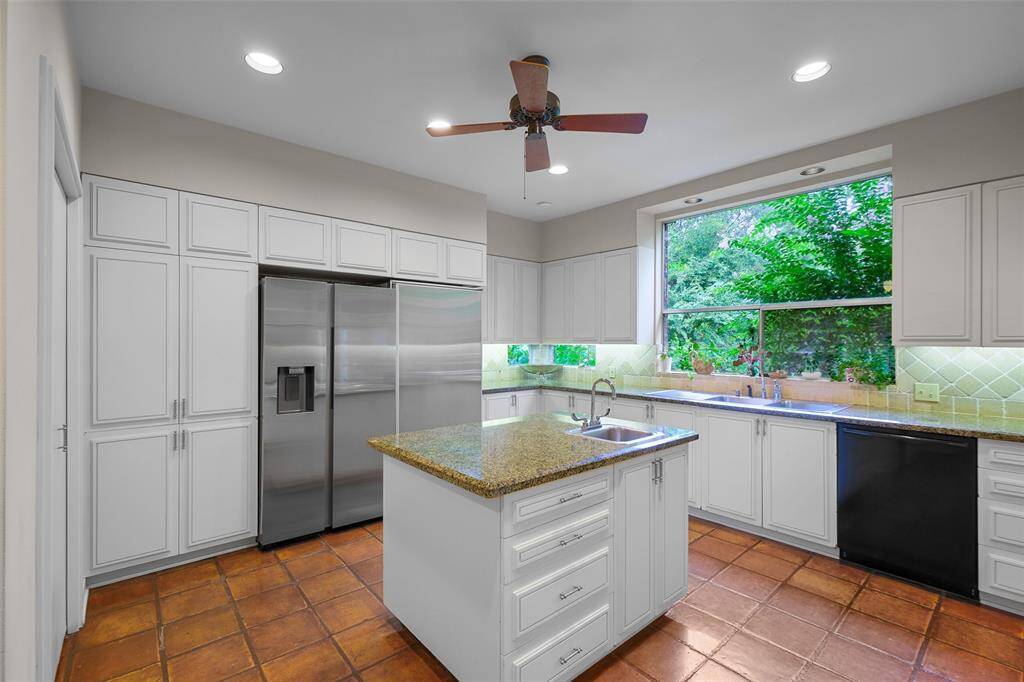
The Kitchen features a useful island, double oven and oversized fridge and freezer.
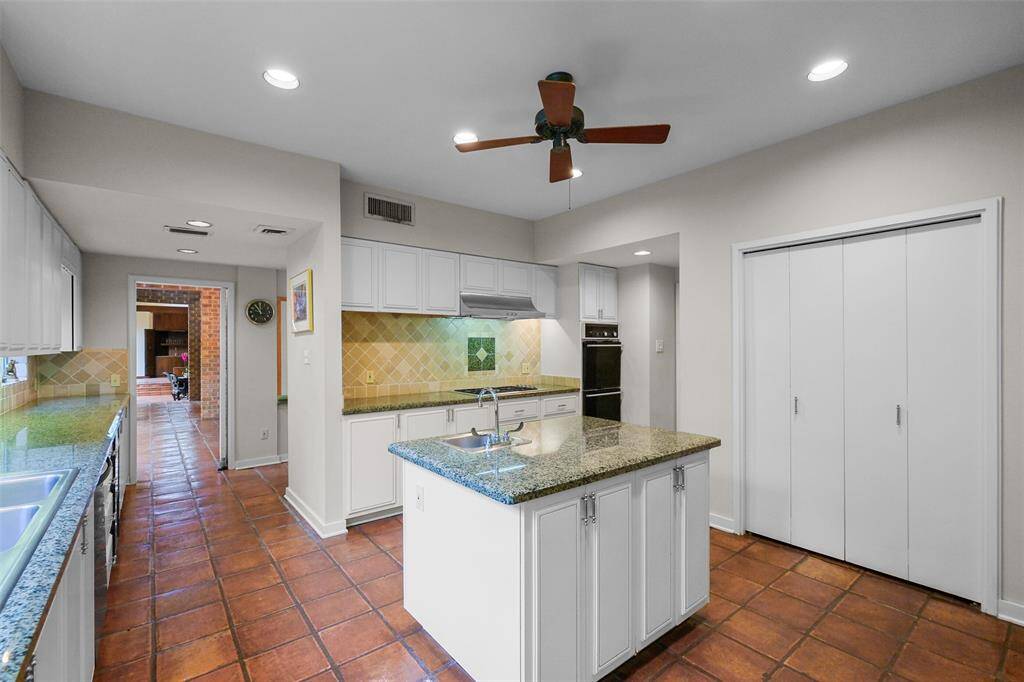
The Kitchen has a good view of the yard and a generous walk-in pantry.
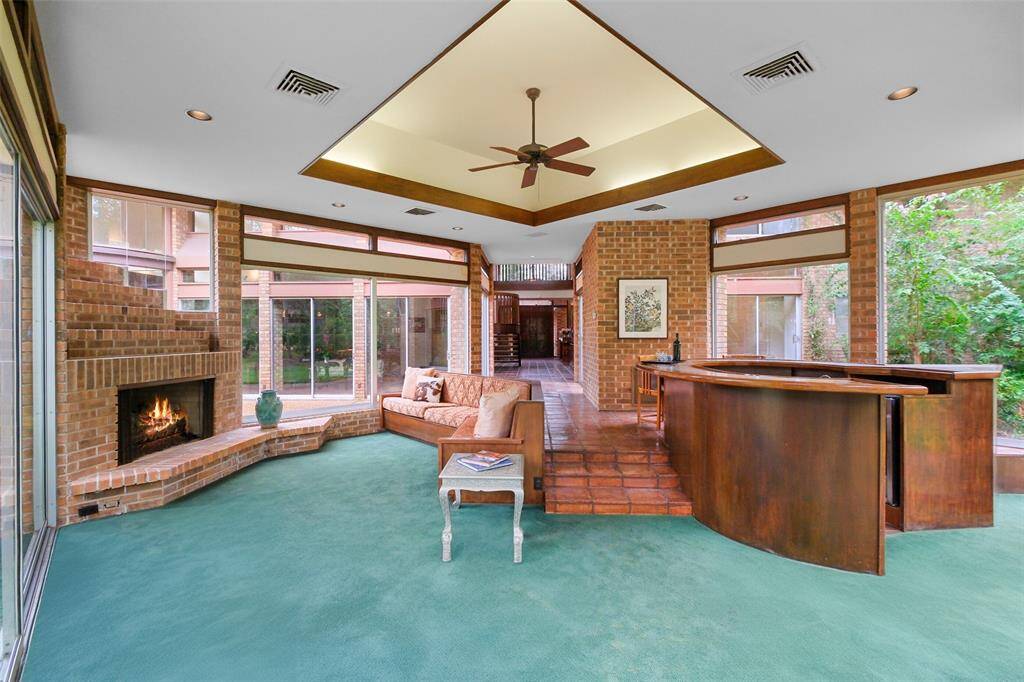
The Pit is one of the many crown jewels of this home. Featuring a mahogany bar and sumptuous views of the yard, this is the place to sit and relax, at the end of the day.
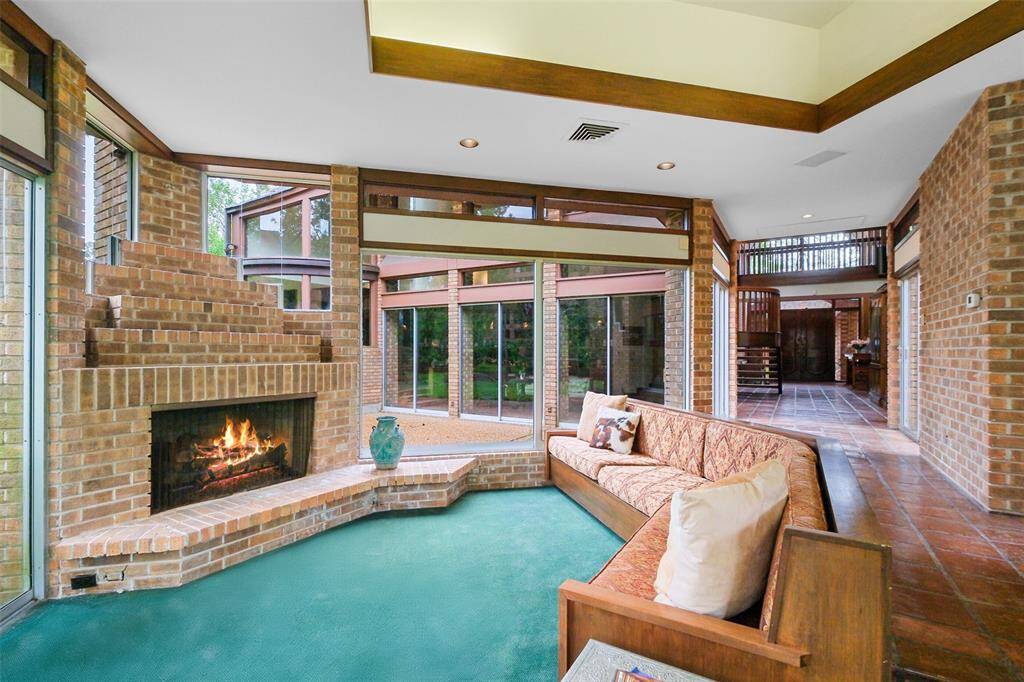
Featuring one of the 3 built in bench seatings in the home. Enjoy the gas fireplace.
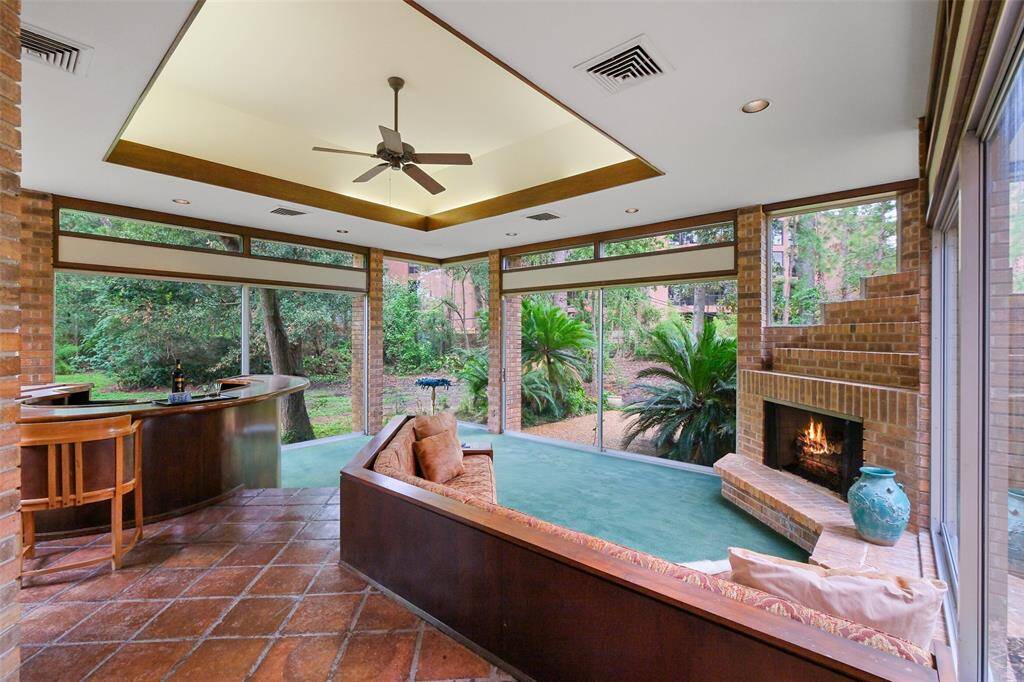
The Pit has sumptuous views of the woodland yard from anywhere in the whole room.
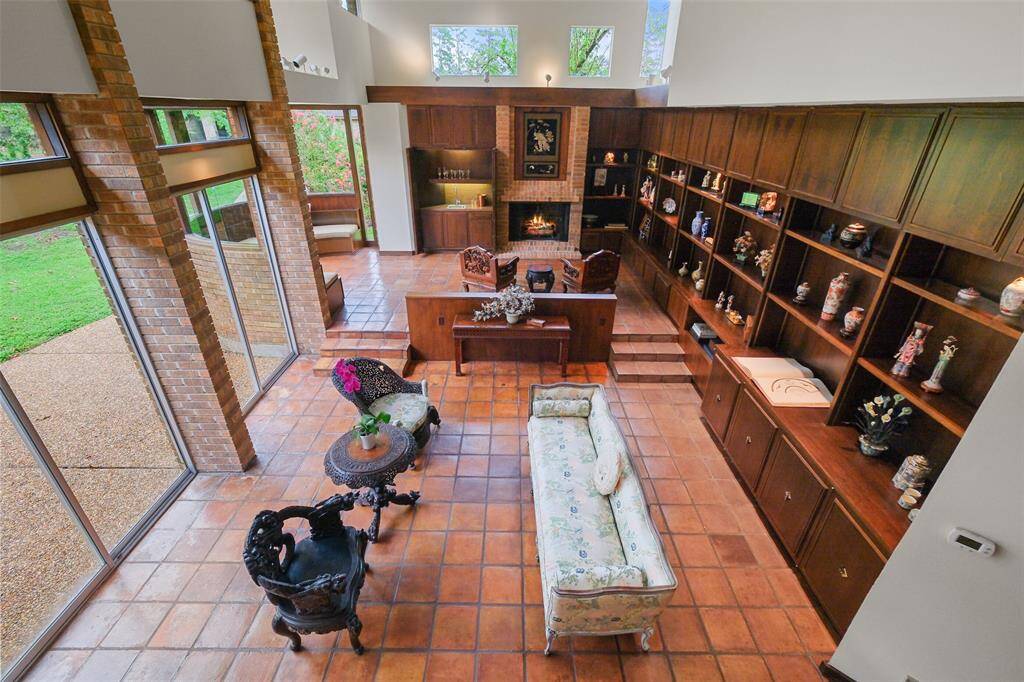
The main Living Room boasts 26-foot ceilings and is a very special place to be.
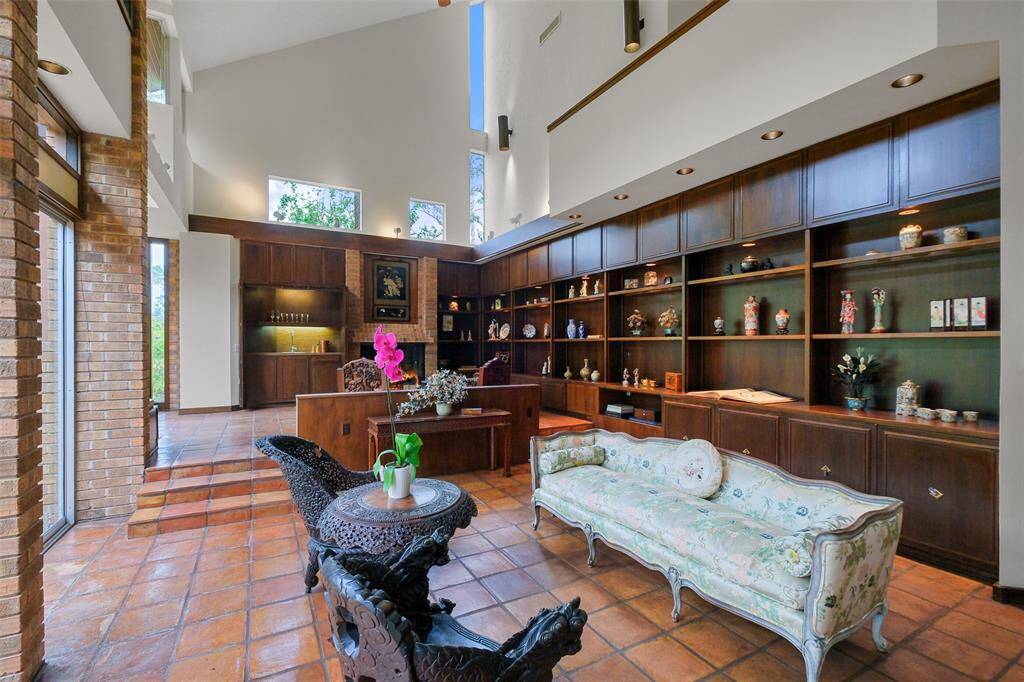
Clovis Heimsath's design with the windows, means you get different light throughout the day... It really is remarkable.
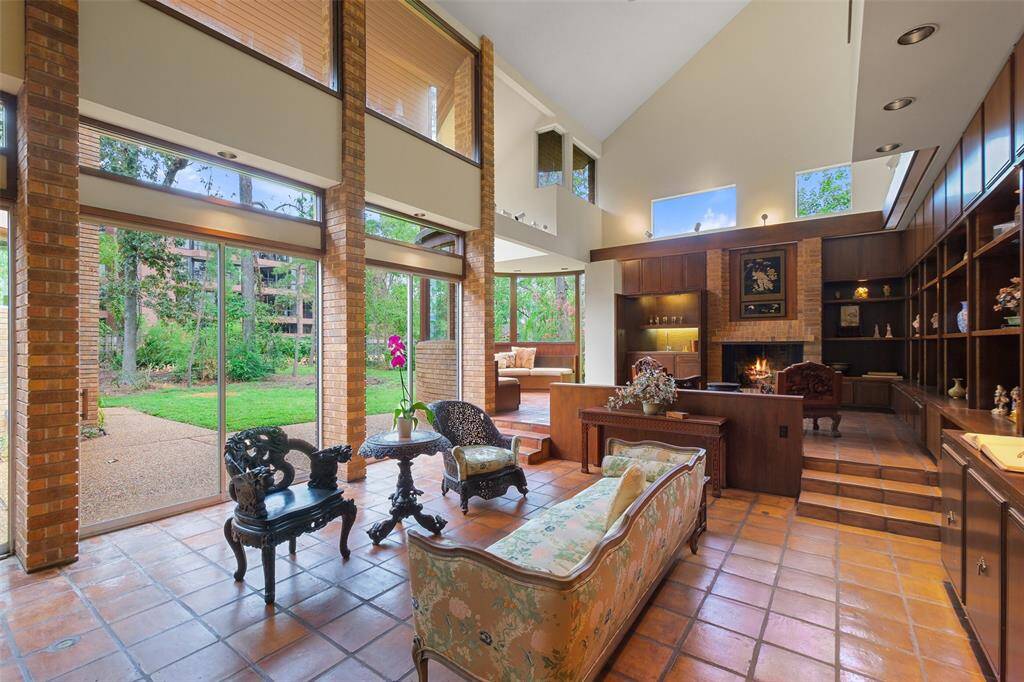
All of the doors slide open so the patio is very accessible. A great spot for a party.
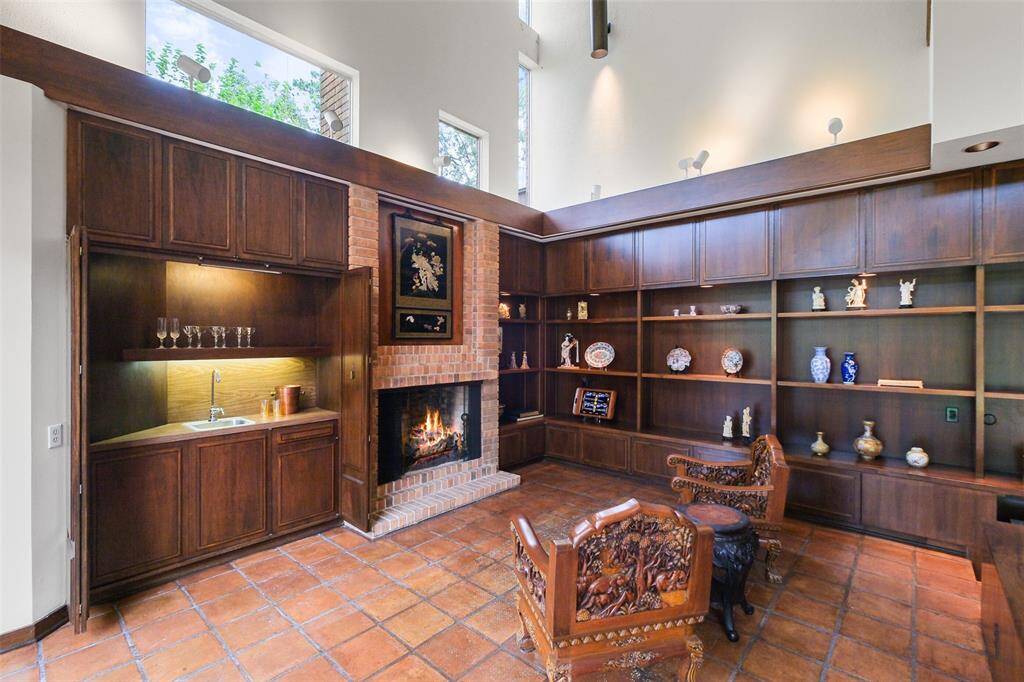
There is a discreet bar behind the mahogany doors. The room features a multitude of amazing display cases.
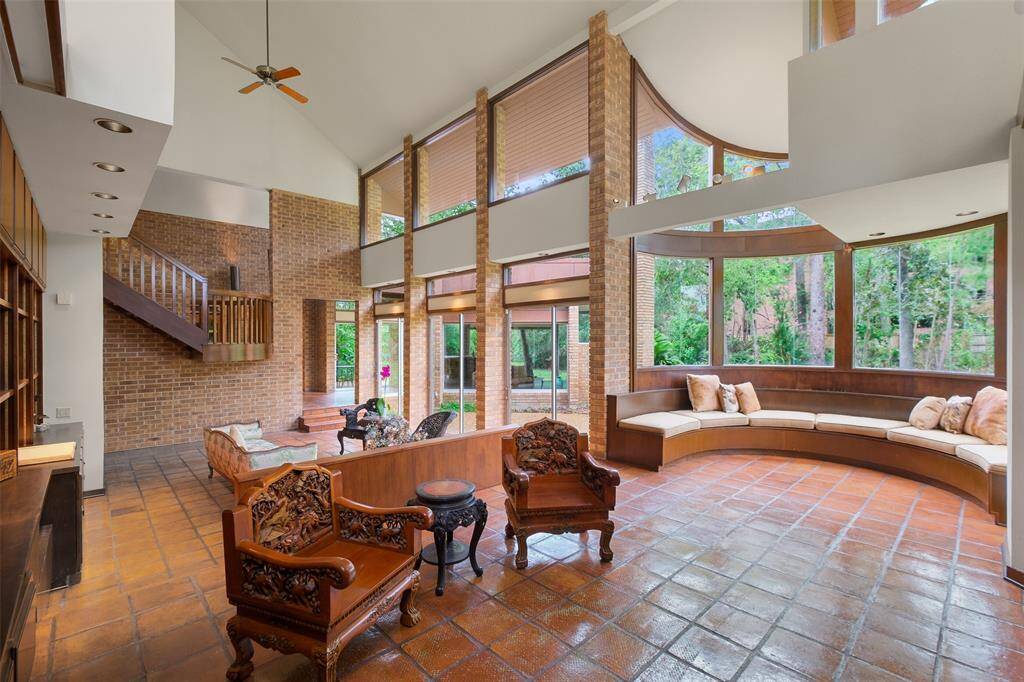
The view back of the Living Room, showing the natural light pouring in.
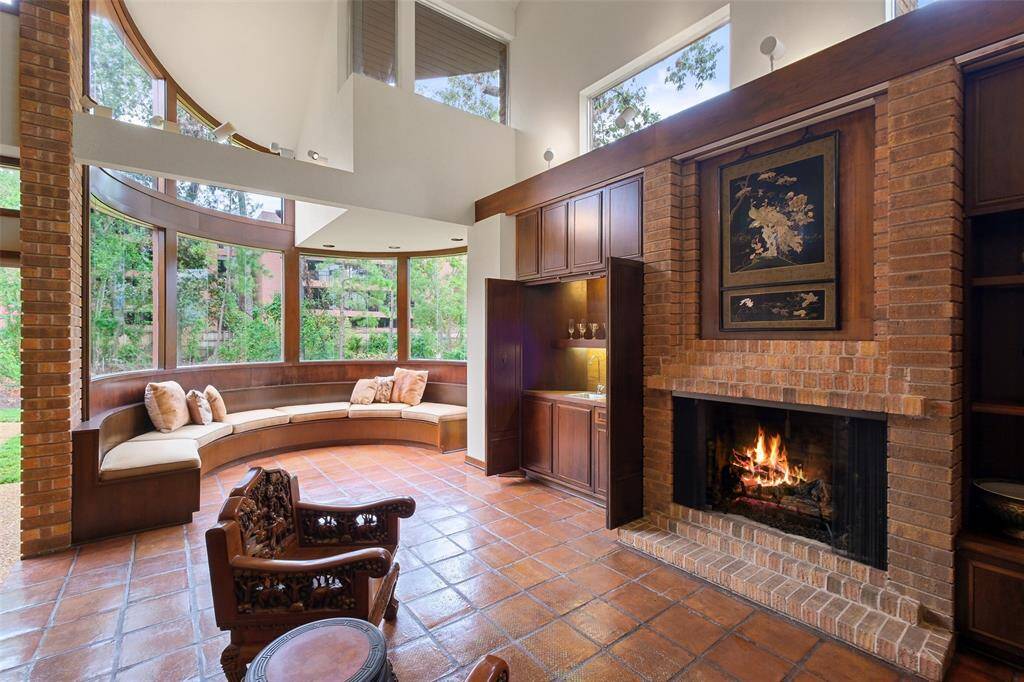
The Living Room also features a gas fireplace and an upper and lower seating area.
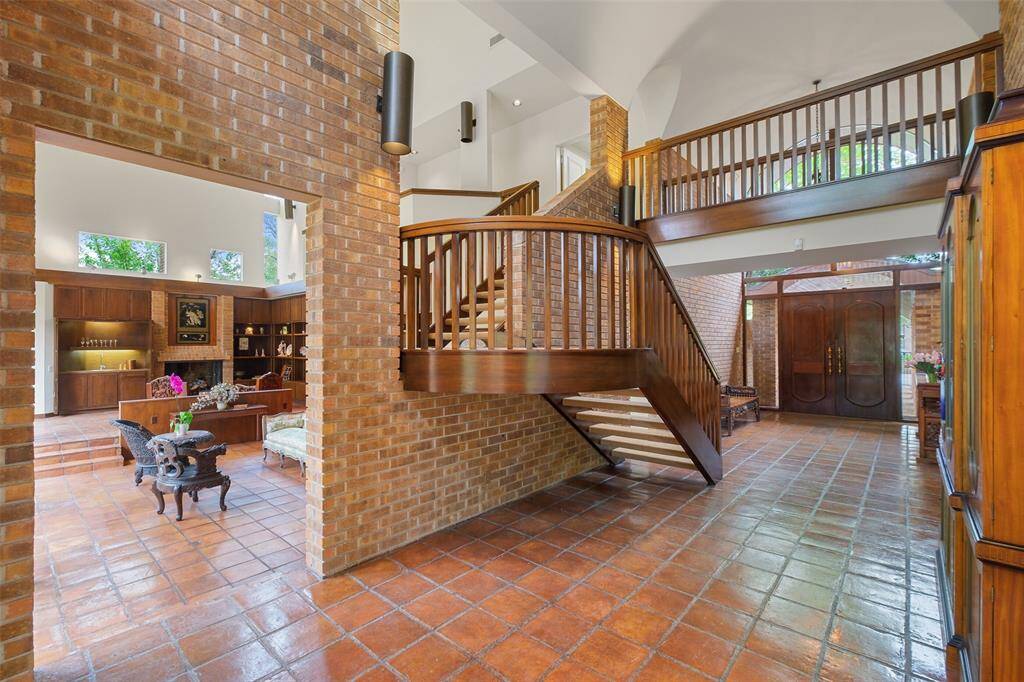
The floating staircase is quite something; ascend to appreciate the views from the minstrel's gallery.
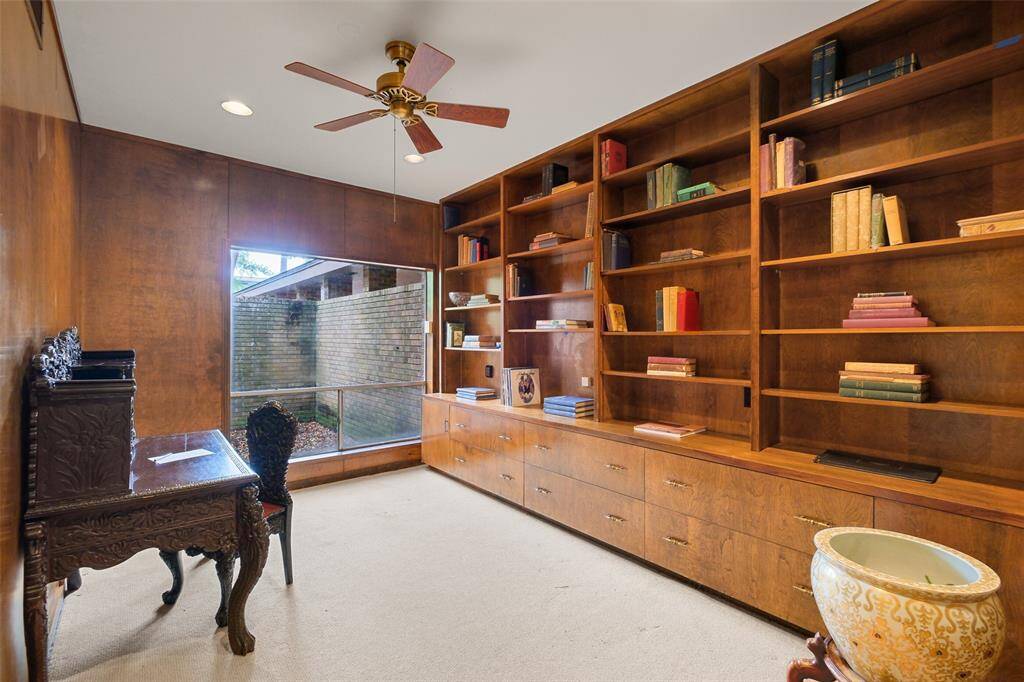
The Library could easily double as an office. It is lined in walnut and oozes history and charm.
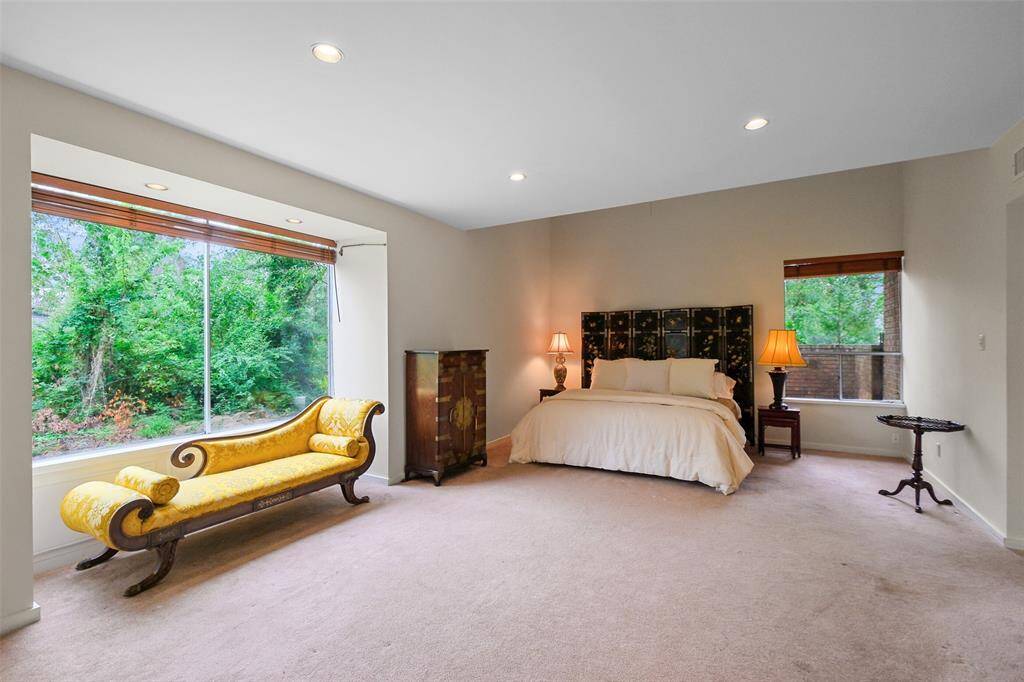
The Primary Bedroom is on the 1st floor. It has a large space for a seating area and loads of natural light.
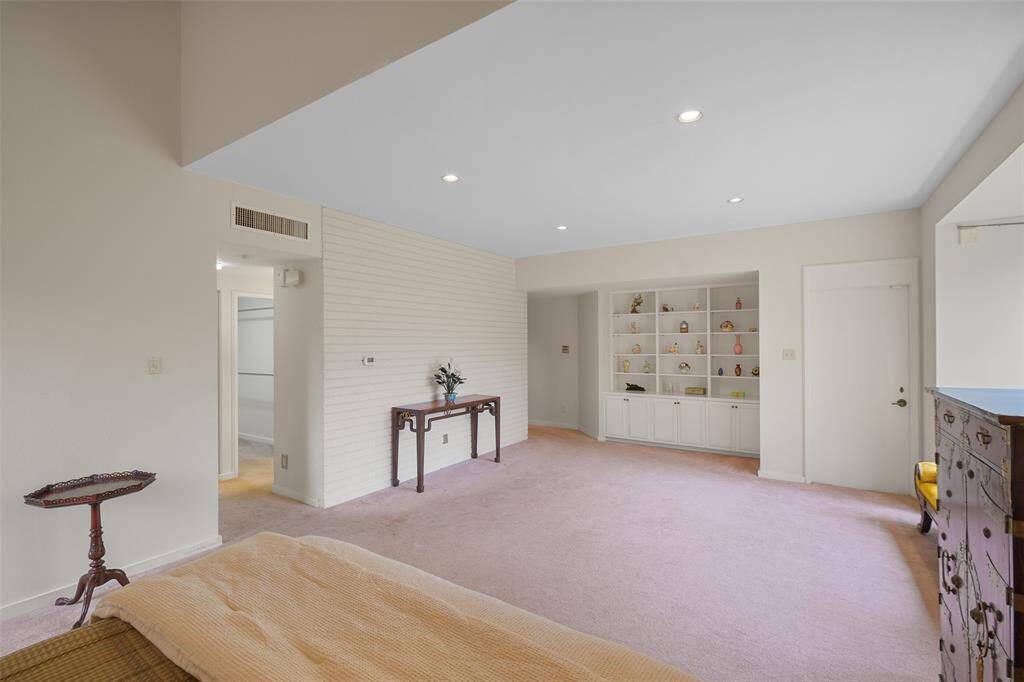
The view from the bed of the room and the display spaces.
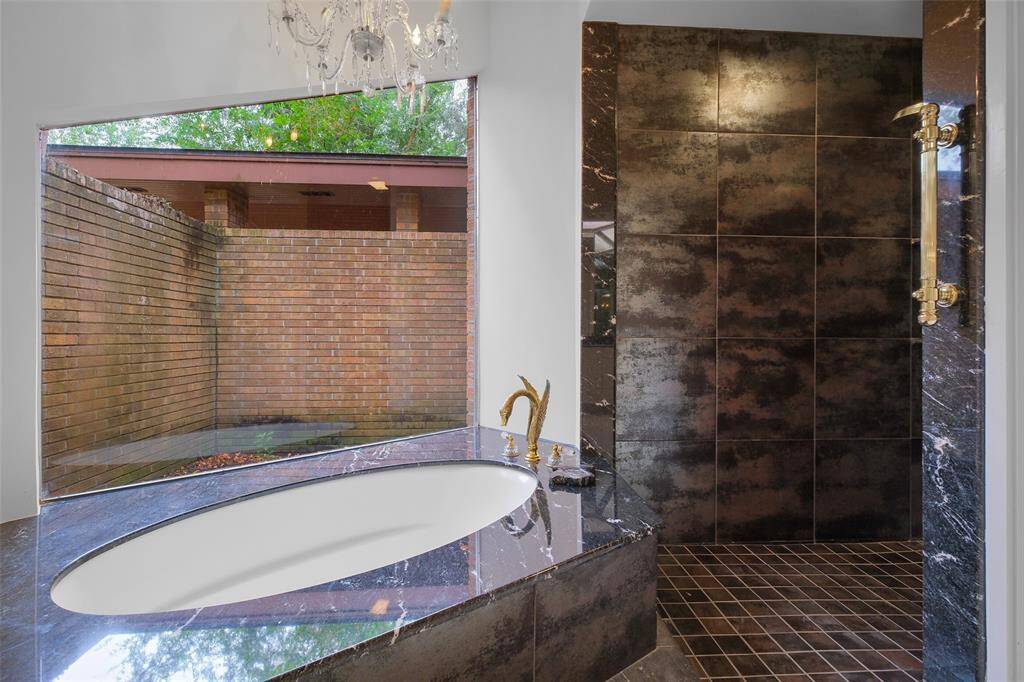
The Primary Bathroom features a walk in shower and soaking tub with nice external views.
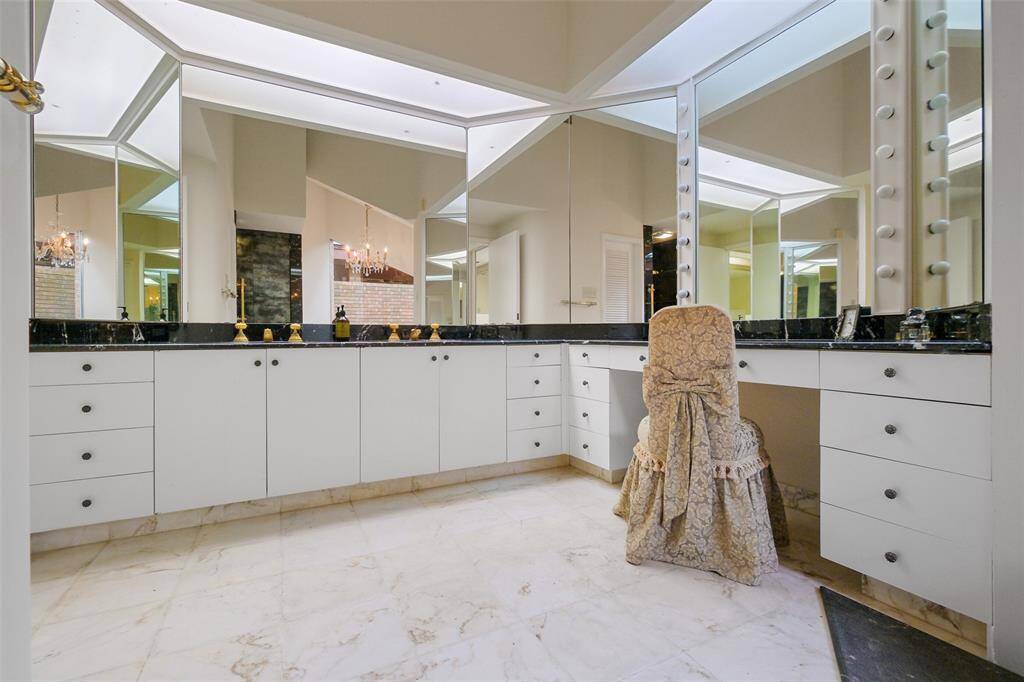
This Bathroom features double sinks and a great dressing table space.
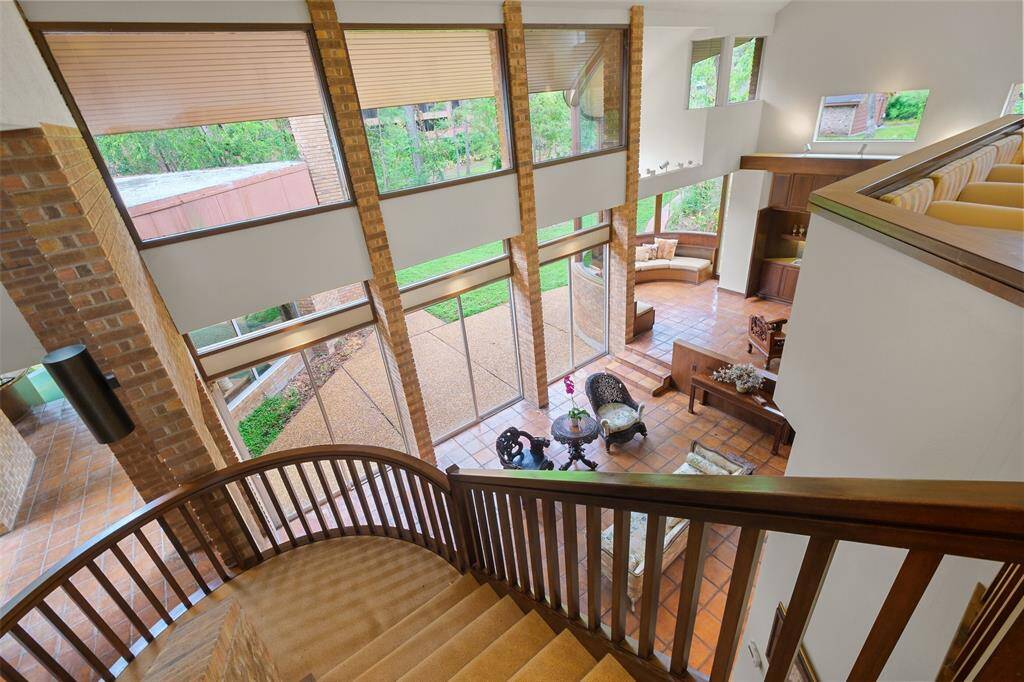
Appreciate the detail on the floating staircase down to the Living Room.
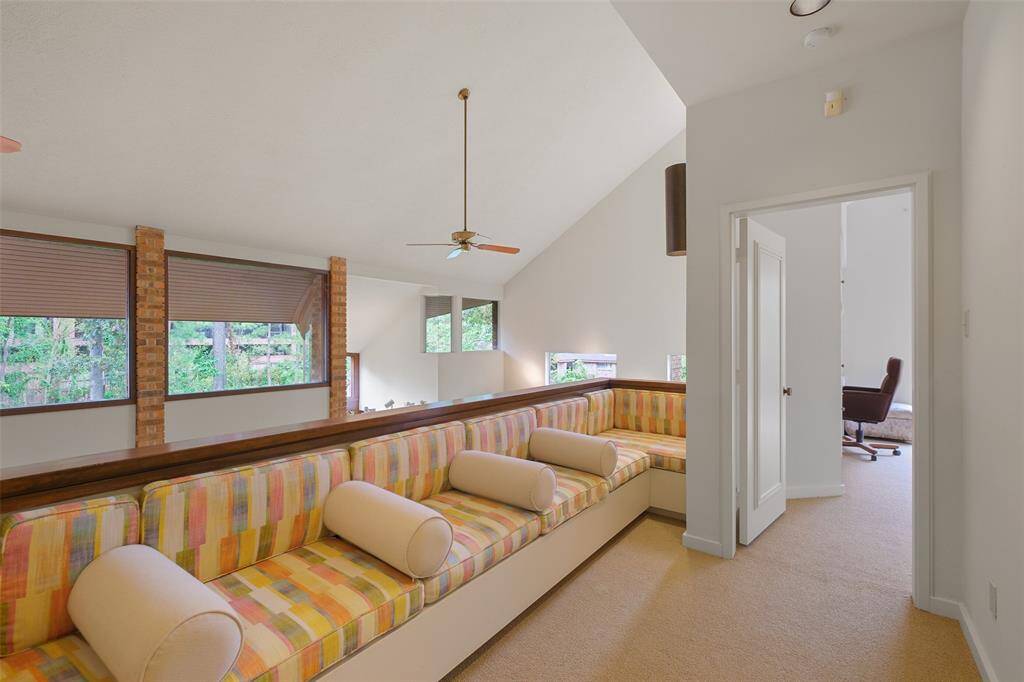
The third benched seating on the 2nd floor. This offers a spot for talk or reading and a nice view down to the Living Room.
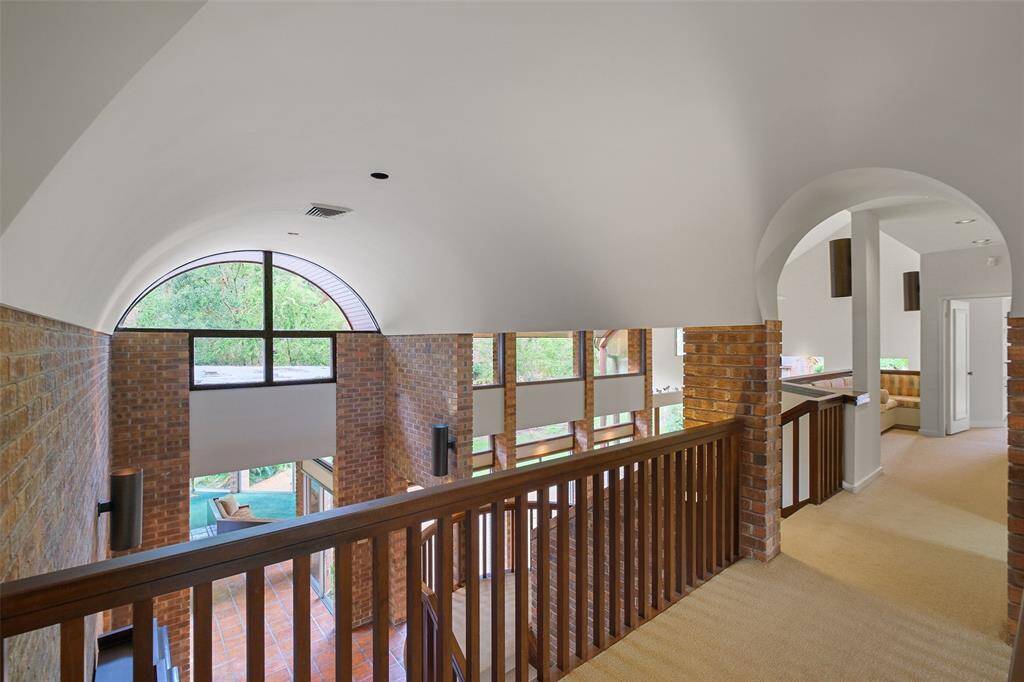
The corridor linking the 4 bedrooms, situated on the 2nd floor.
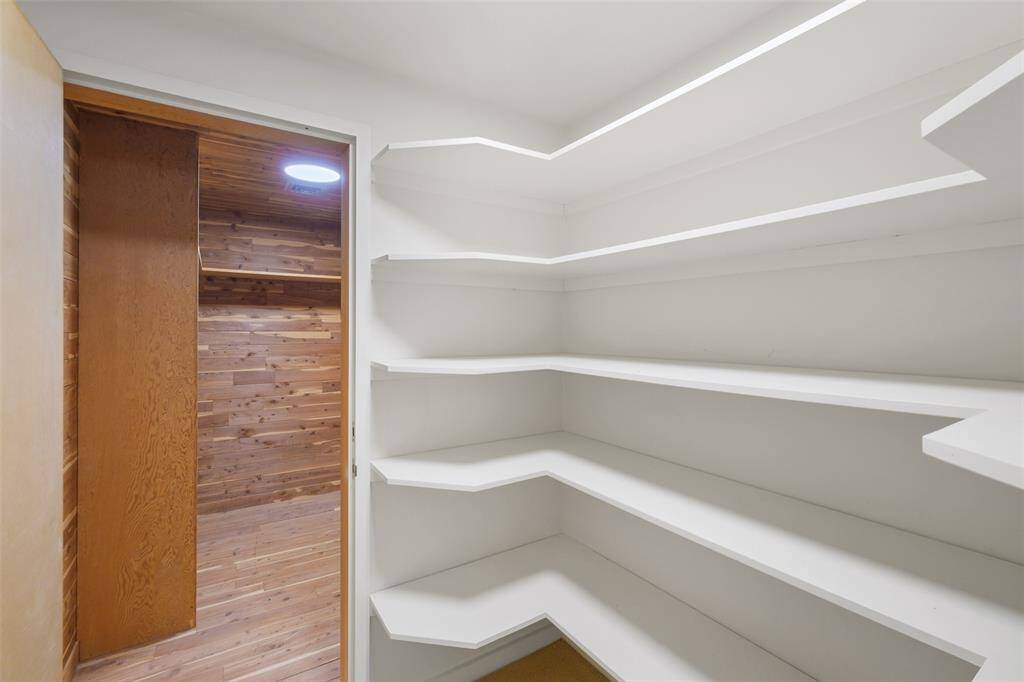
There is masses of storage in this house. An oversized linen closet leads to a cedar walled room to protect those important items of clothing.
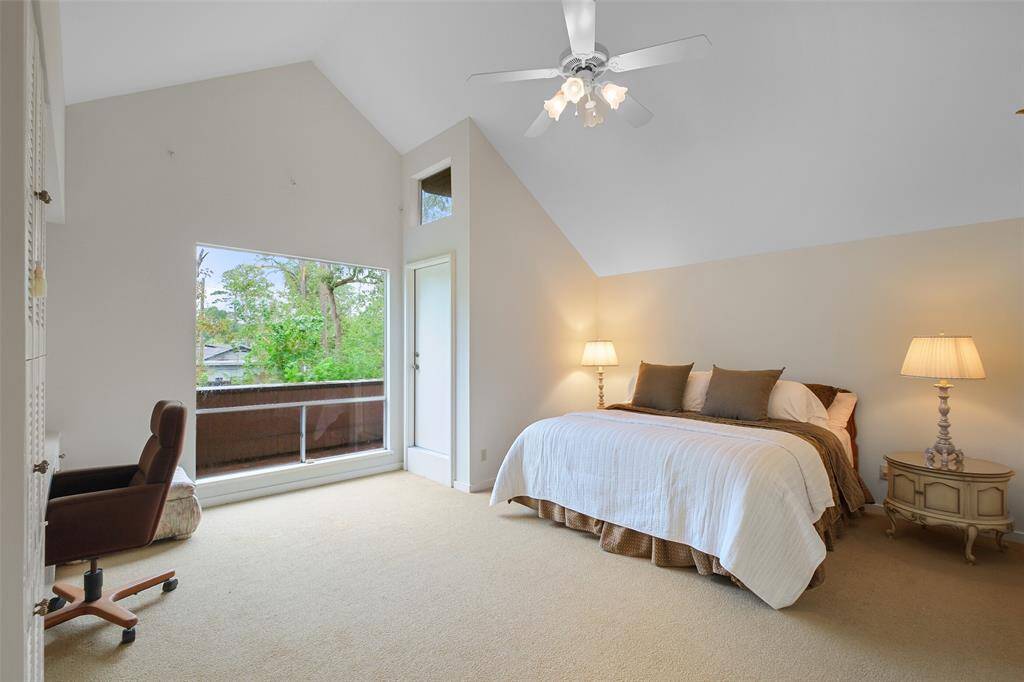
One of the 4 secondary bedrooms. Please note the balcony.
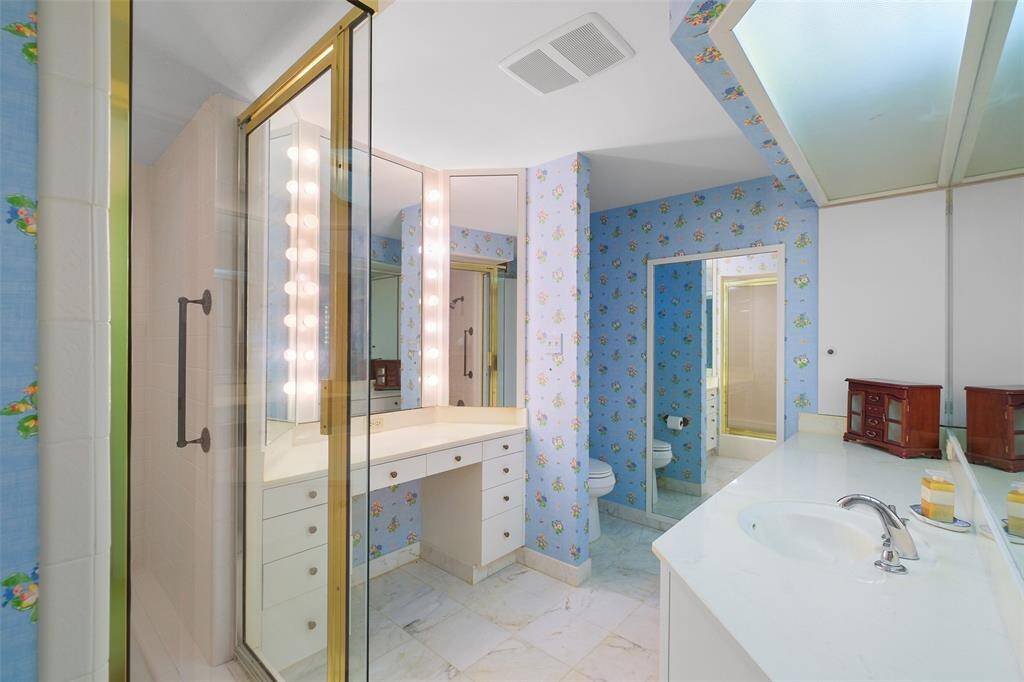
This bathroom has a soaking tub and shower combo, ample dressing space and is a place of decadence.
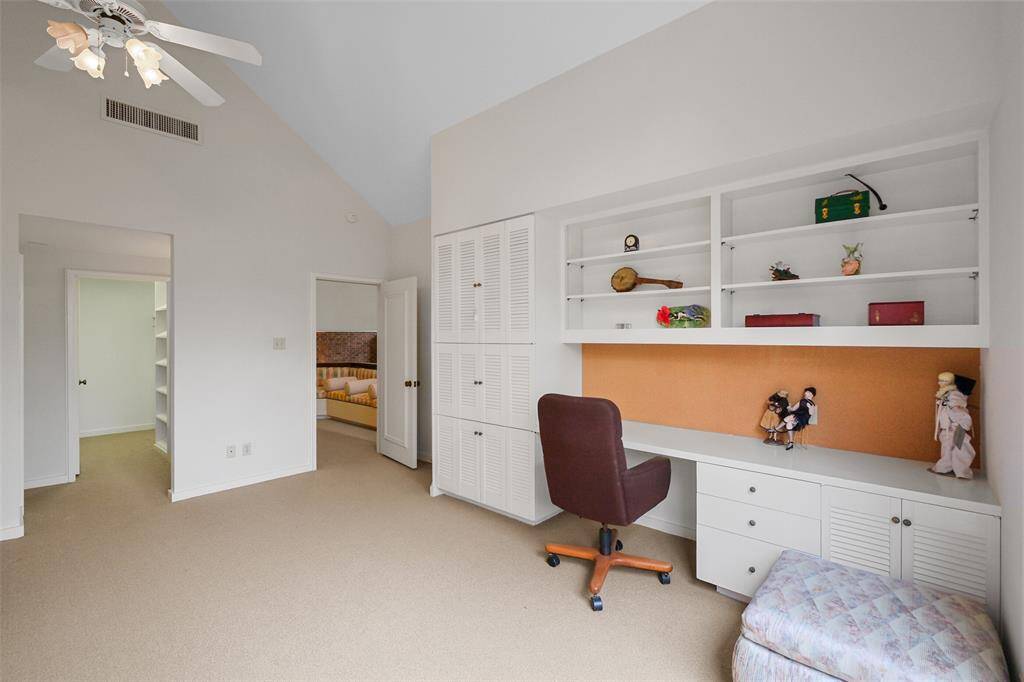
All of the bedrooms have an en suite bathroom and good storage options.
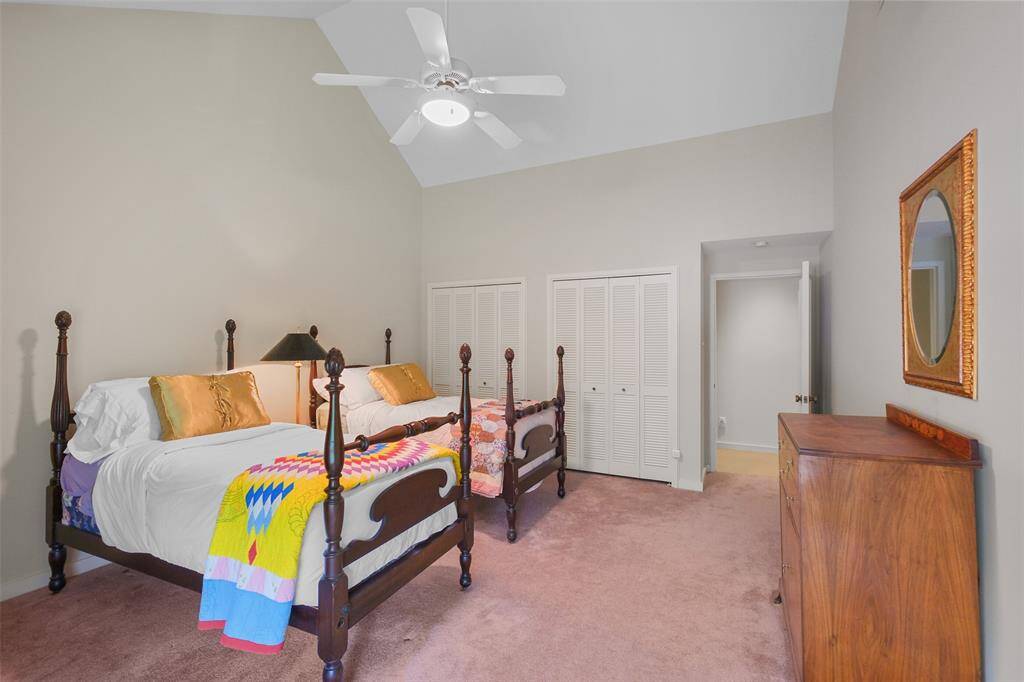
Another of the bedrooms on the 2nd floor.
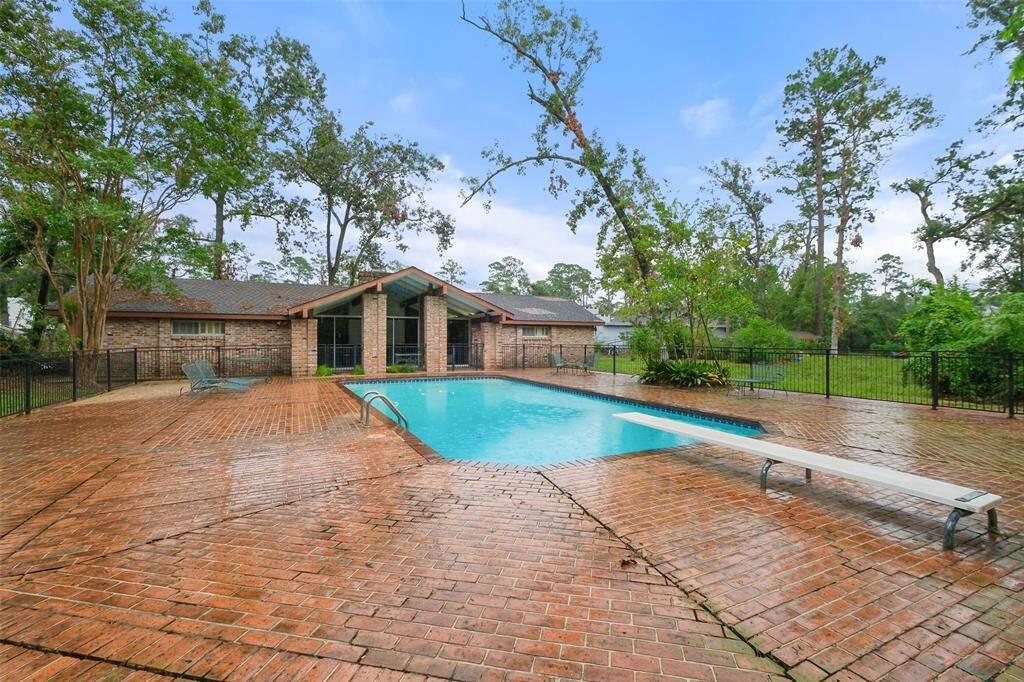
The pool with original diving board with views of the Pool House.
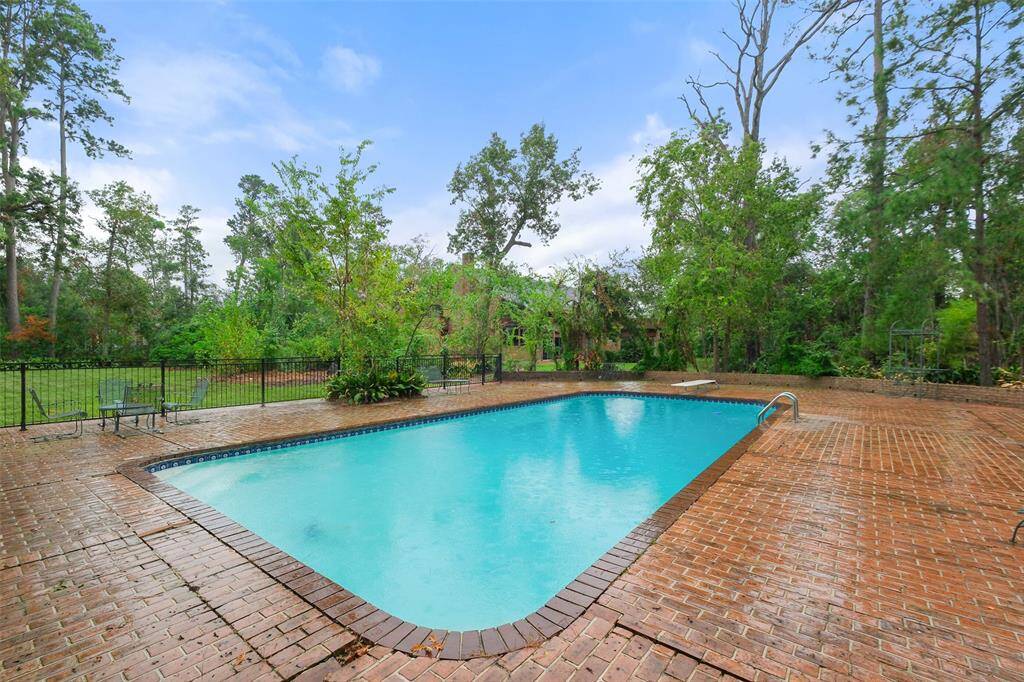
The pool is surrounded all the way round by good space for seating and sunbeds.
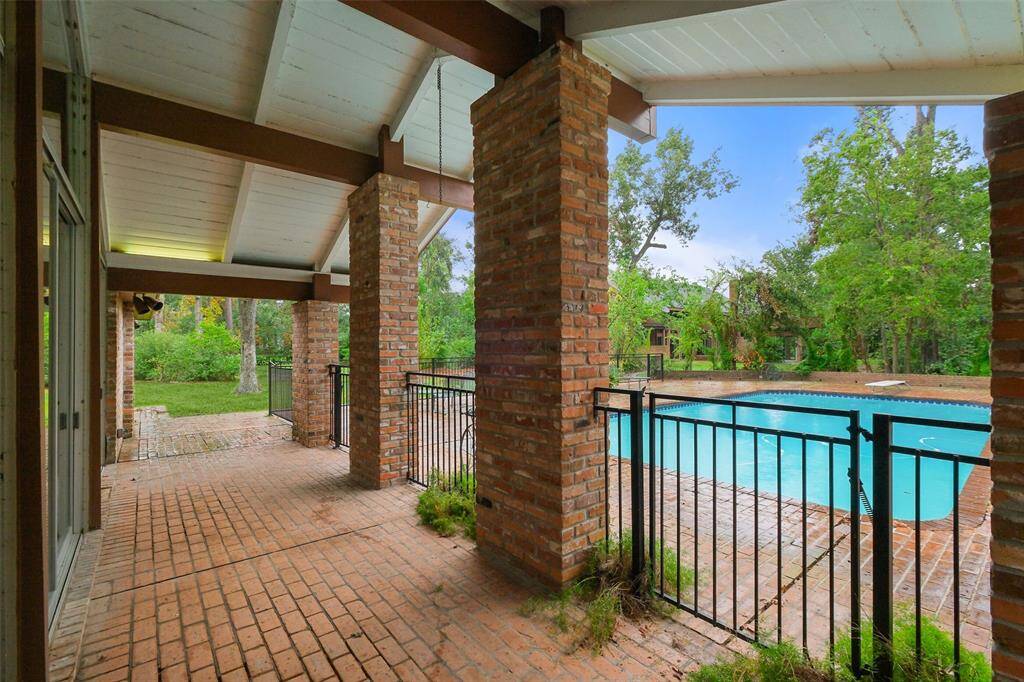
The pool house is from the 1950's and offers a great support for the pool.
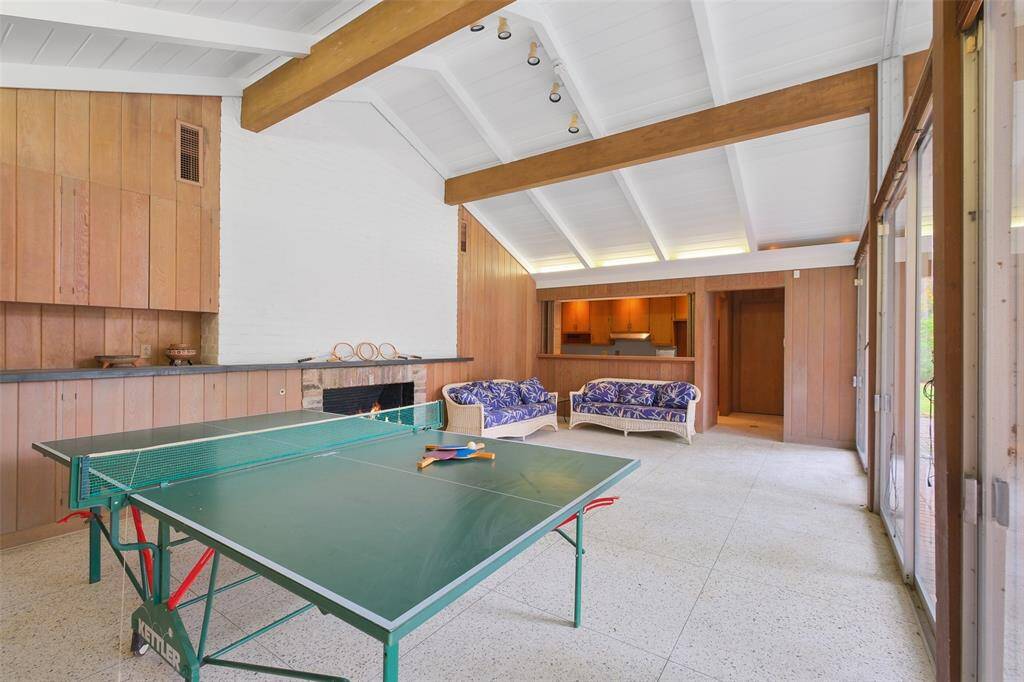
The pool house has a nice combo of brick and cedar wood in its construction.

This space boasts 3 bedrooms and 3 full bathrooms.
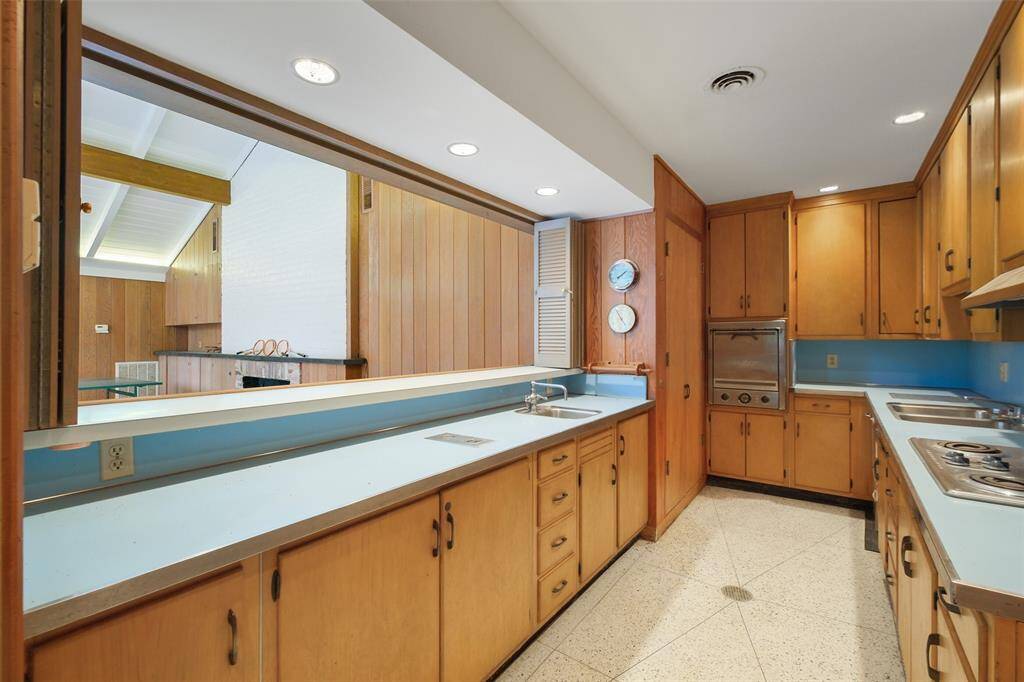
The pool house kitchen features items from the mid 1950's.
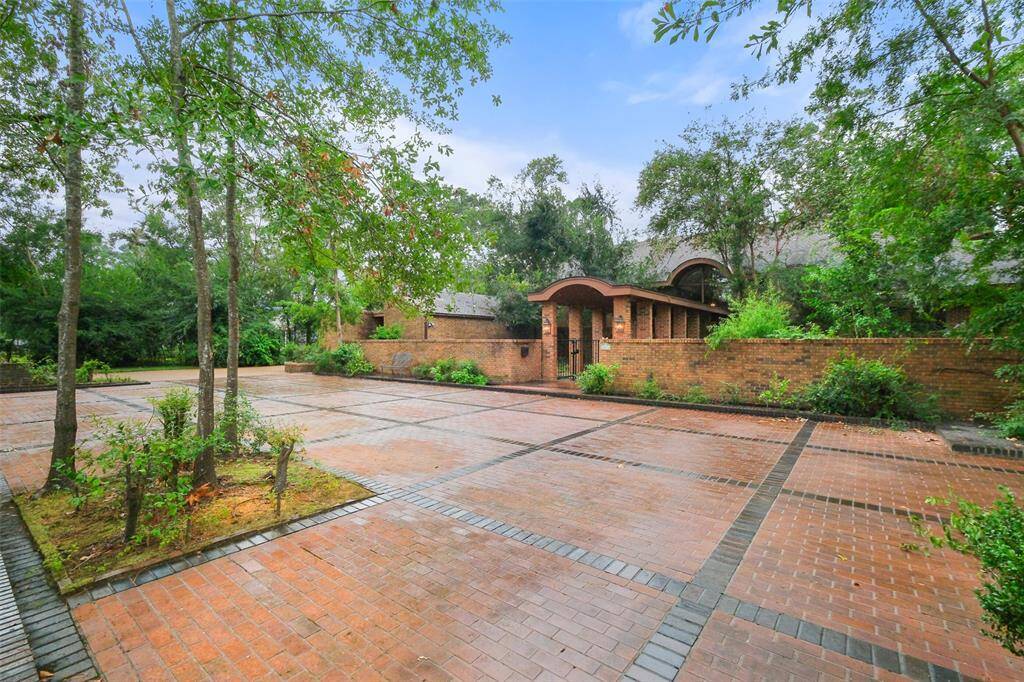
Back to the front of house and there is parking for 25 cars as well as the 4 car garage spaces.
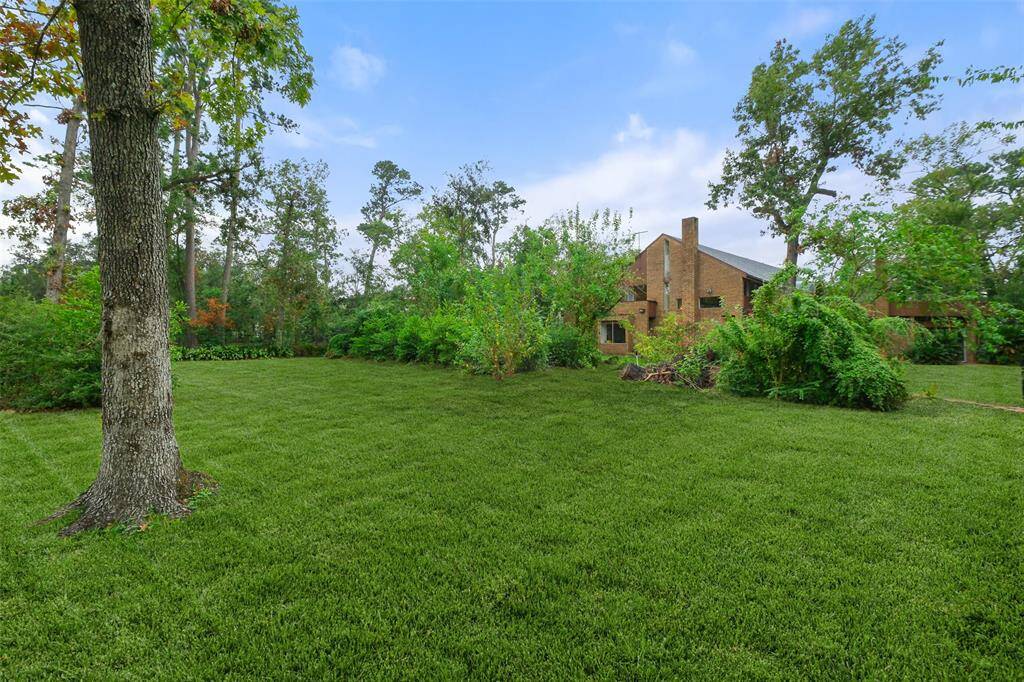
The final view of this remarkable home - the location cannot be beaten.