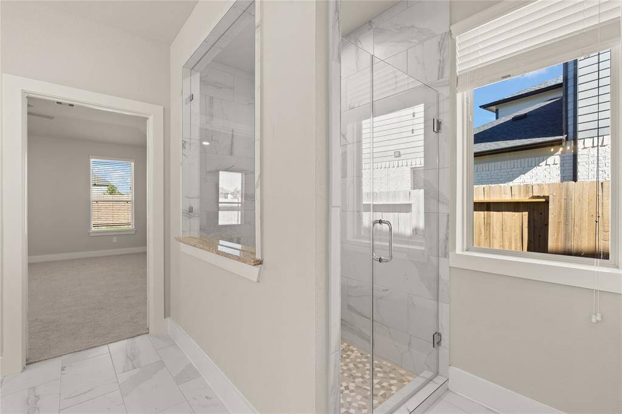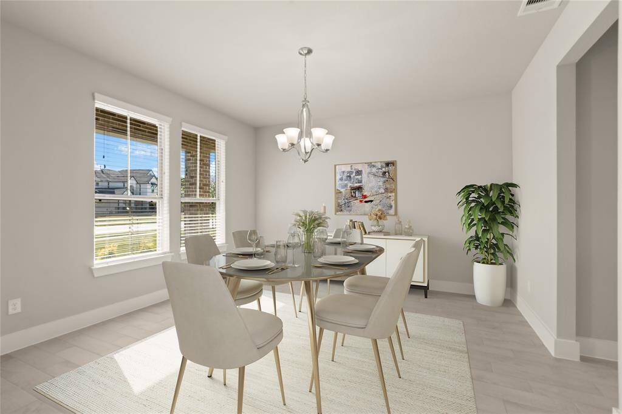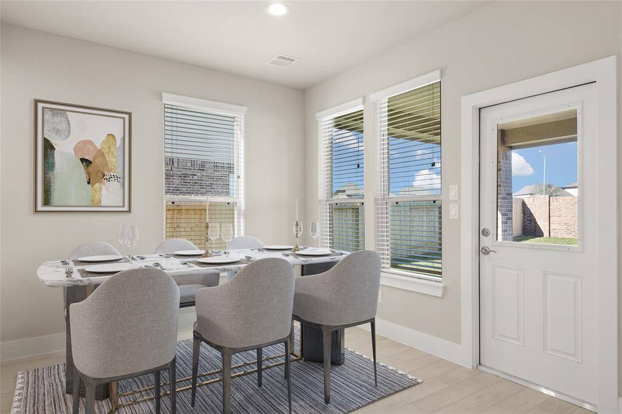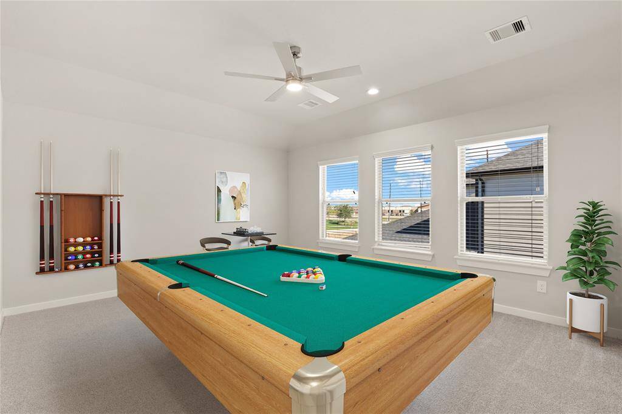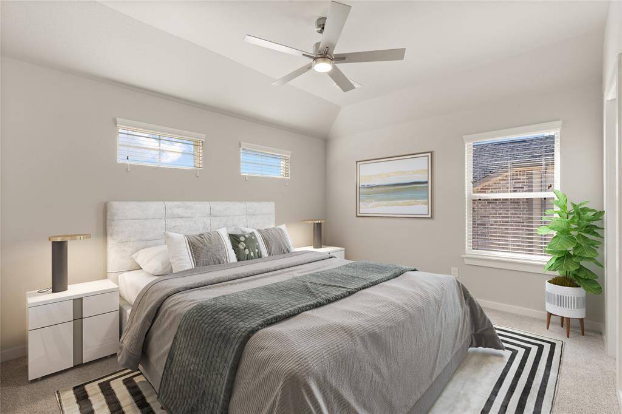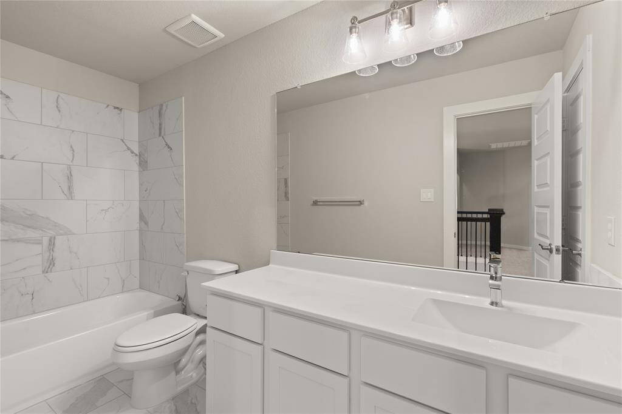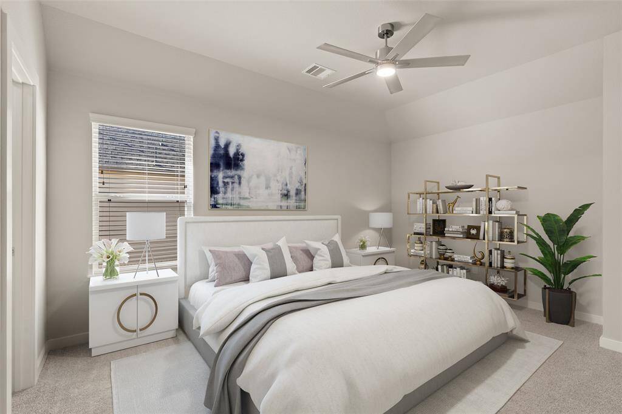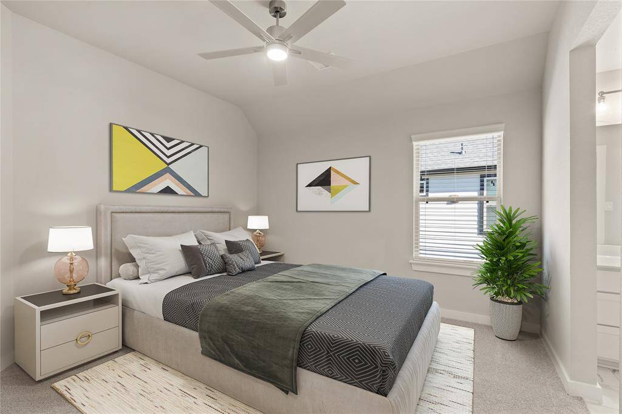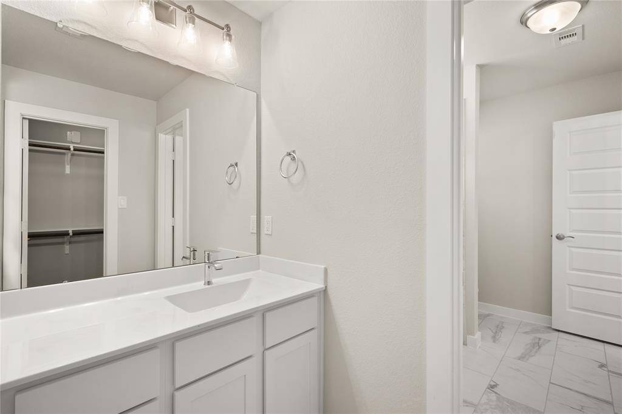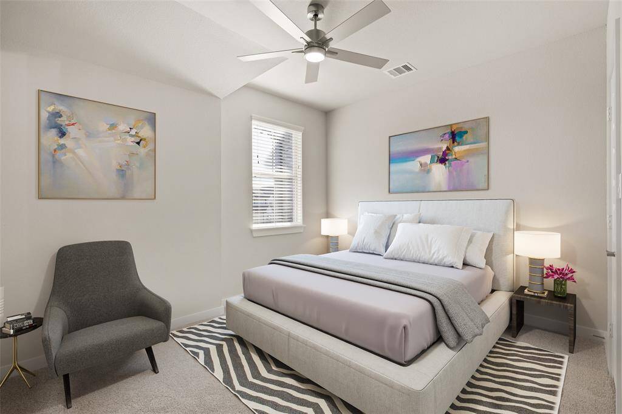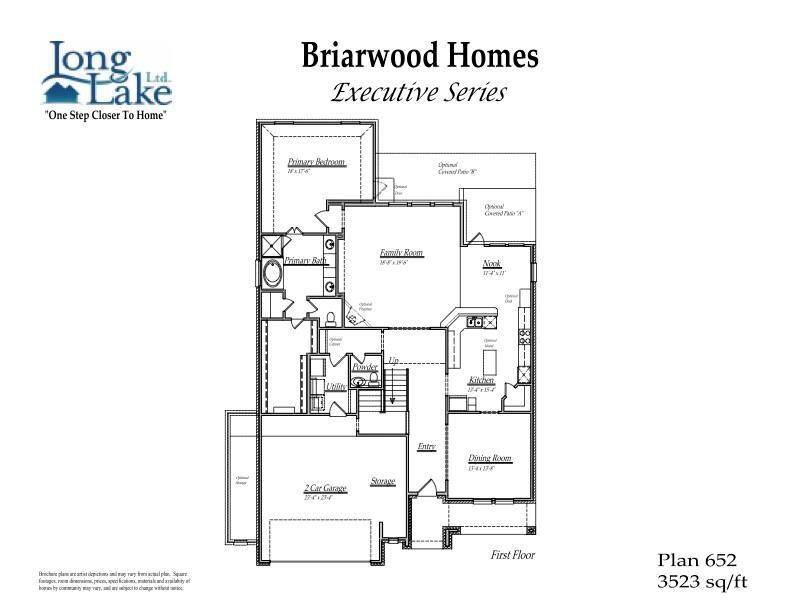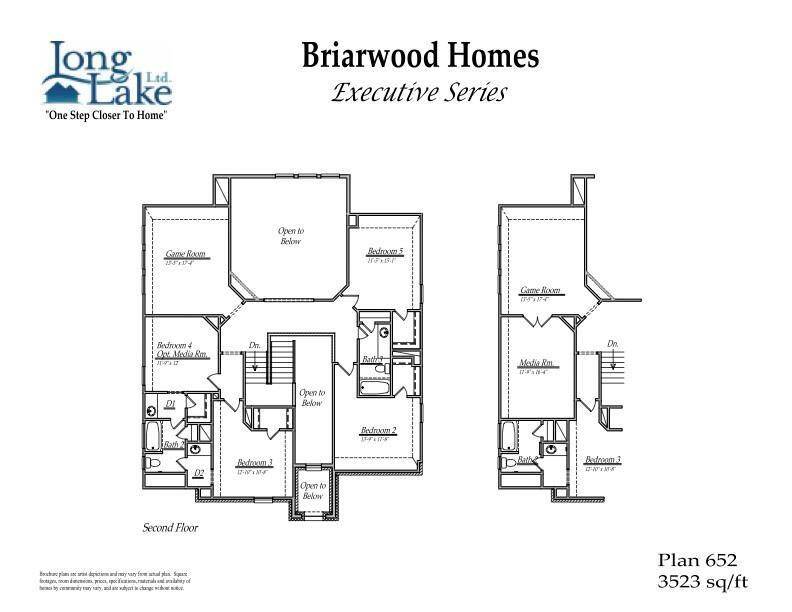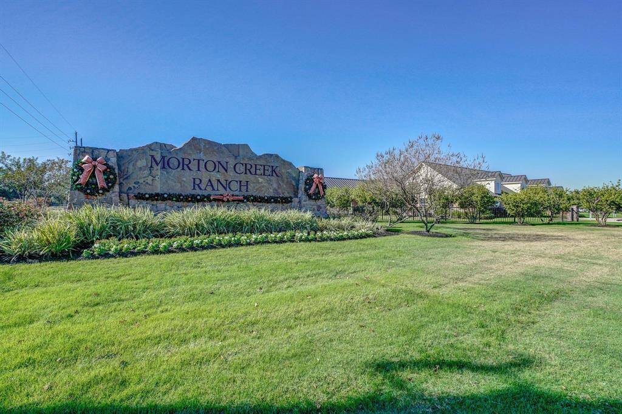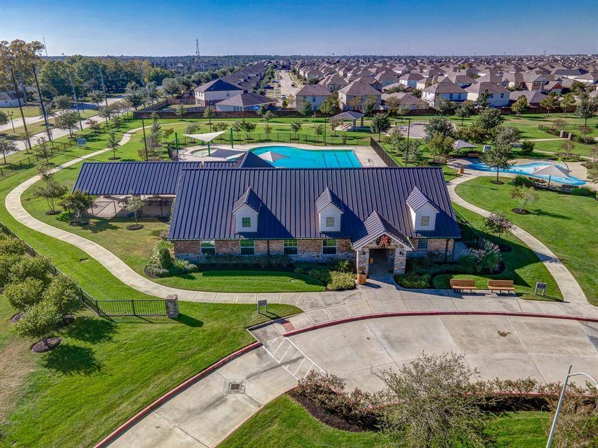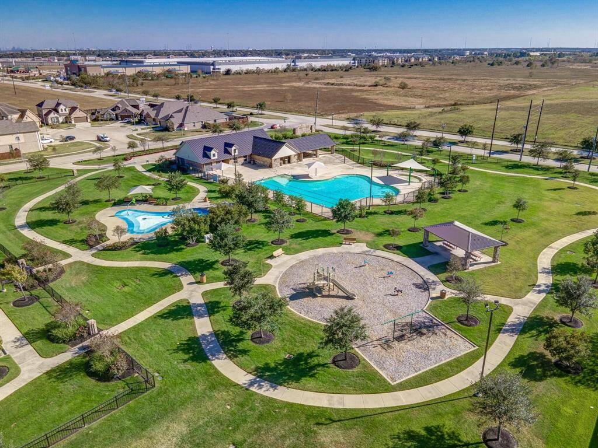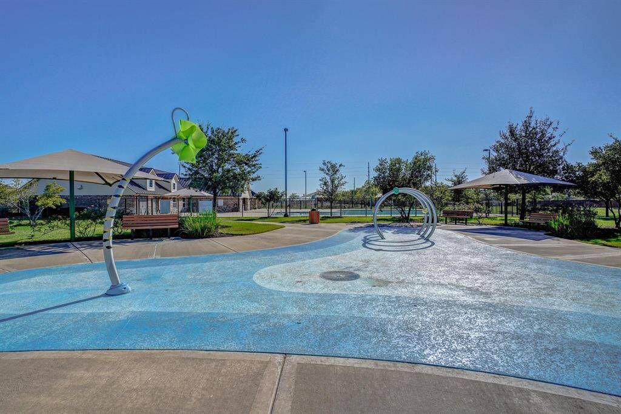23327 Persimmon Creek Lane, Houston, Texas 77493
$562,990
5 Beds
3 Full / 1 Half Baths
Single-Family
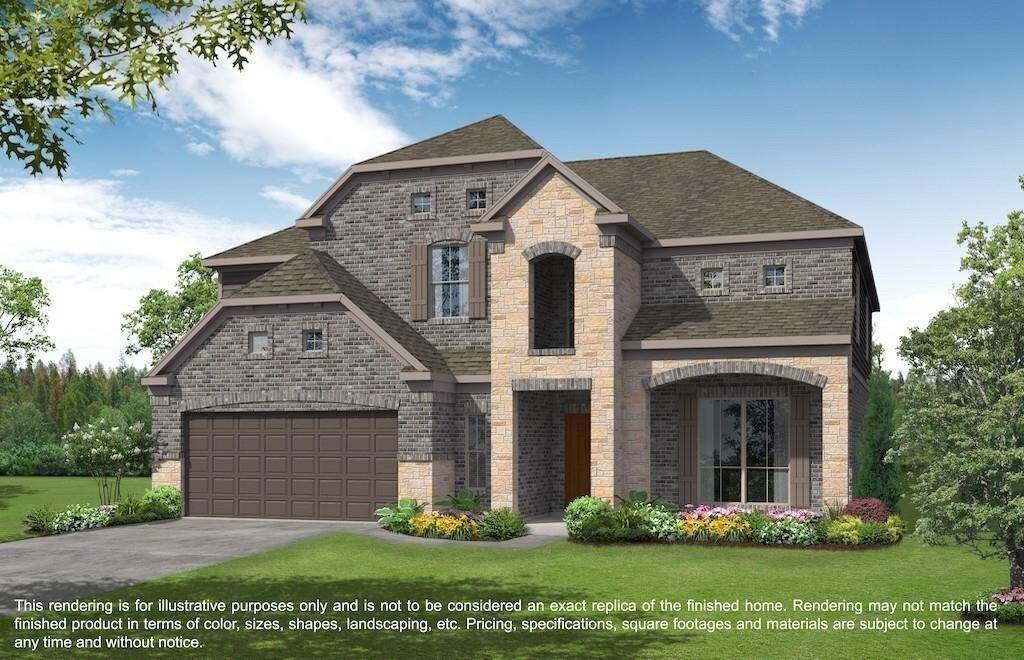

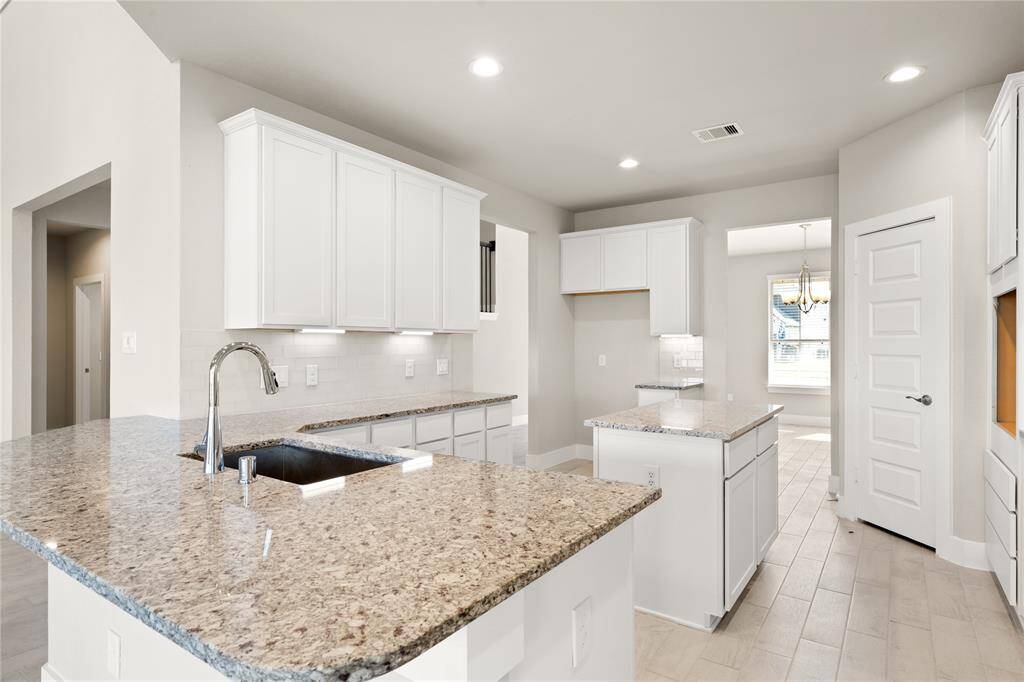
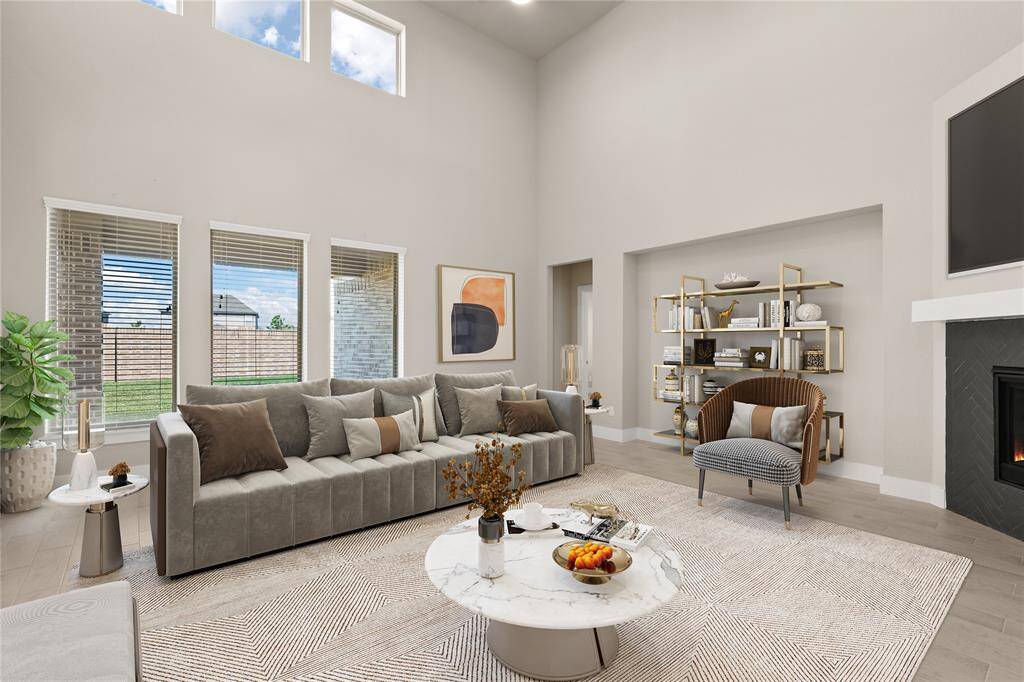
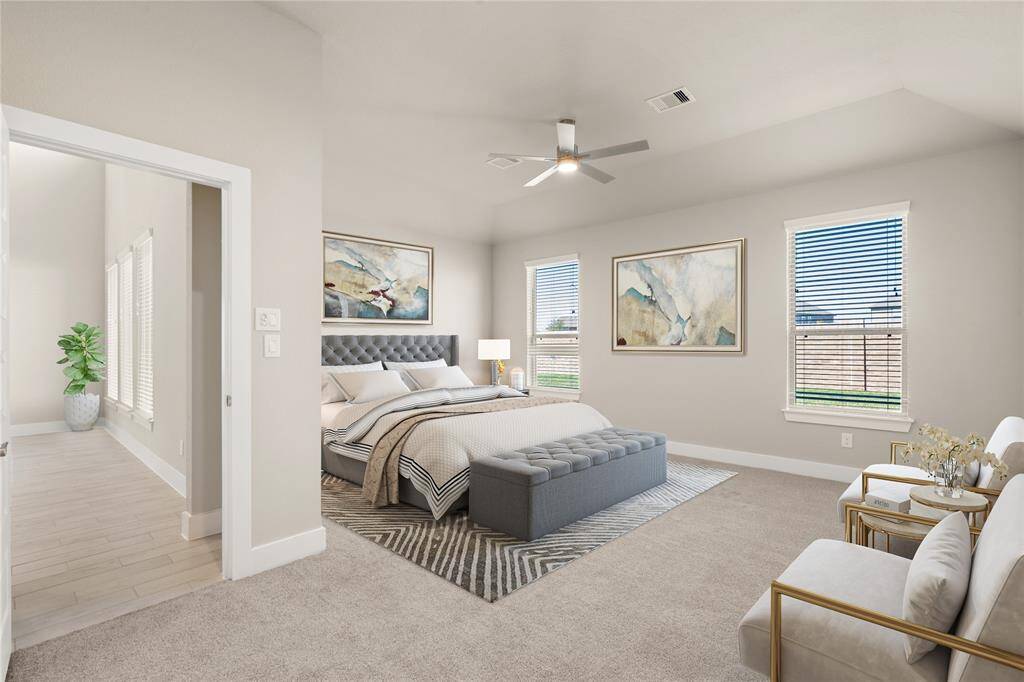
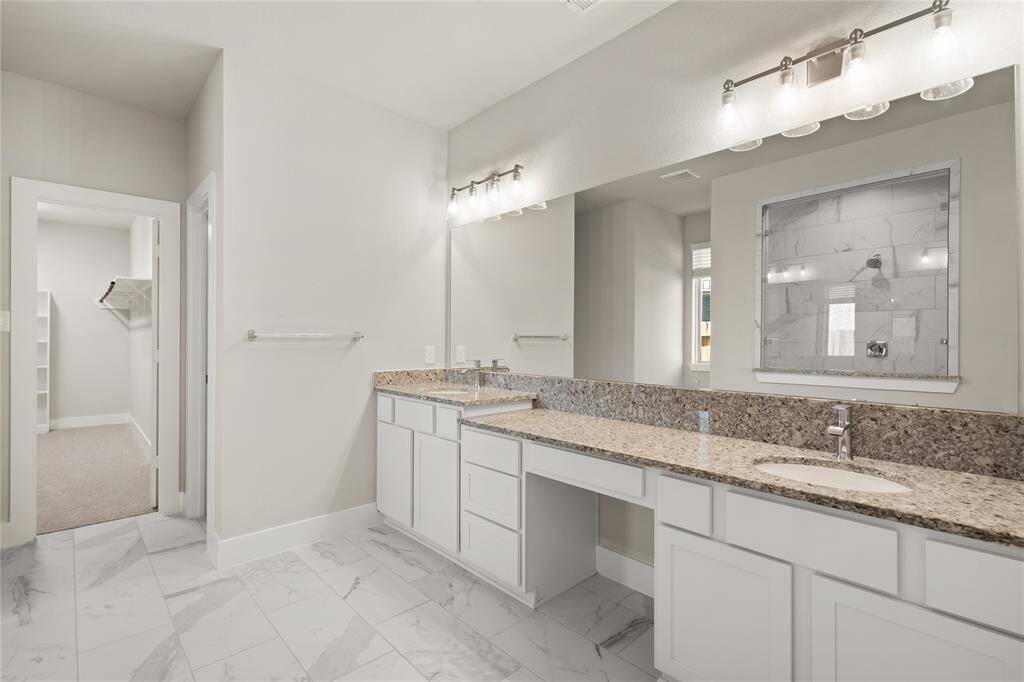
Request More Information
About 23327 Persimmon Creek Lane
LONG LAKE NEW CONSTRUCTION - Welcome home to 23327 Persimmon Creek Lane located in the community of Morton Creek Ranch and zoned to Katy ISD. This beautiful home features 5 bedrooms, 3 full baths, 1 half bath and an attached 2-car garage. Additional features include a large game room, formal dining, under cabinet and pendant lighting in kitchen, 2" faux wood blinds throughout home, full sod, full gutters, covered rear patio, black exterior coach lights, and so much more! You don't want to miss all this gorgeous home has to offer! Call to schedule your showing today!
Highlights
23327 Persimmon Creek Lane
$562,990
Single-Family
3,523 Home Sq Ft
Houston 77493
5 Beds
3 Full / 1 Half Baths
General Description
Taxes & Fees
Tax ID
NA
Tax Rate
2.943%
Taxes w/o Exemption/Yr
Unknown
Maint Fee
Yes / $595 Annually
Room/Lot Size
Dining
13x13
Kitchen
13x15
Breakfast
11x11
5th Bed
18x18
Interior Features
Fireplace
No
Floors
Carpet, Tile
Countertop
Quartz
Heating
Central Gas
Cooling
Central Electric
Connections
Electric Dryer Connections, Gas Dryer Connections, Washer Connections
Bedrooms
1 Bedroom Up, Primary Bed - 1st Floor
Dishwasher
Yes
Range
Yes
Disposal
Yes
Microwave
Yes
Oven
Single Oven
Energy Feature
Digital Program Thermostat, High-Efficiency HVAC, HVAC>13 SEER, Insulated/Low-E windows, Insulation - Other
Interior
Fire/Smoke Alarm, Window Coverings
Loft
Maybe
Exterior Features
Foundation
Slab
Roof
Composition
Exterior Type
Brick
Water Sewer
Water District
Exterior
Back Yard, Back Yard Fenced, Covered Patio/Deck
Private Pool
No
Area Pool
Maybe
Lot Description
Subdivision Lot, Water View
New Construction
Yes
Listing Firm
Schools (KATY - 30 - Katy)
| Name | Grade | Great School Ranking |
|---|---|---|
| Leonard Elem (Katy) | Elementary | None of 10 |
| Haskett Jr High | Middle | None of 10 |
| Paetow High | High | None of 10 |
School information is generated by the most current available data we have. However, as school boundary maps can change, and schools can get too crowded (whereby students zoned to a school may not be able to attend in a given year if they are not registered in time), you need to independently verify and confirm enrollment and all related information directly with the school.

