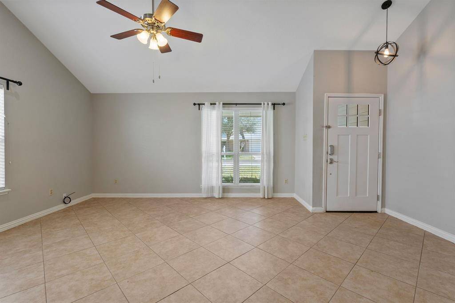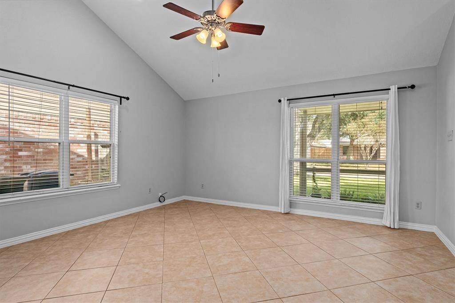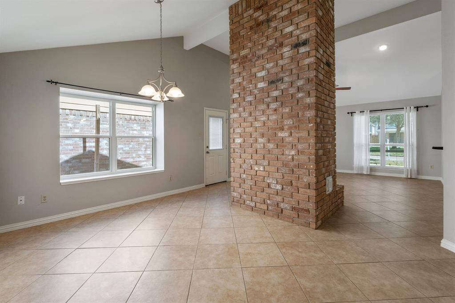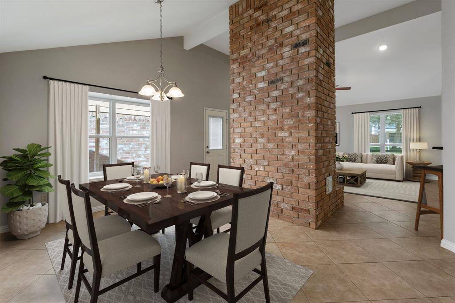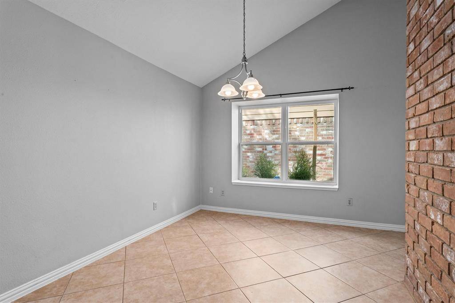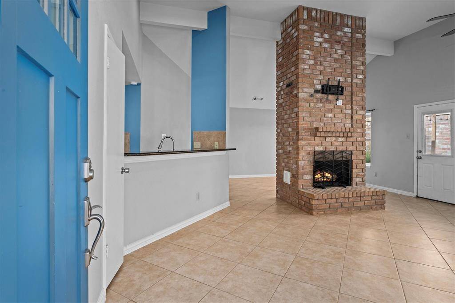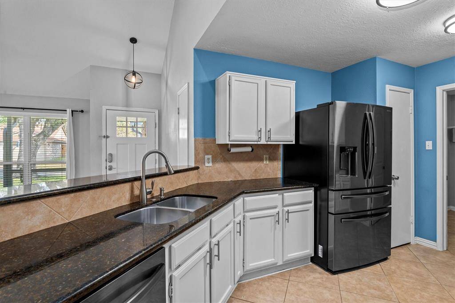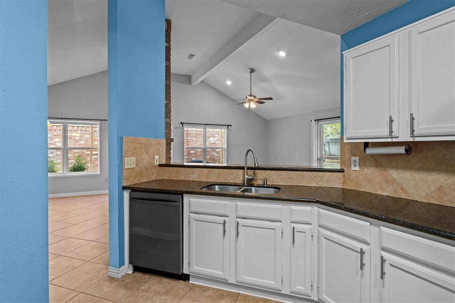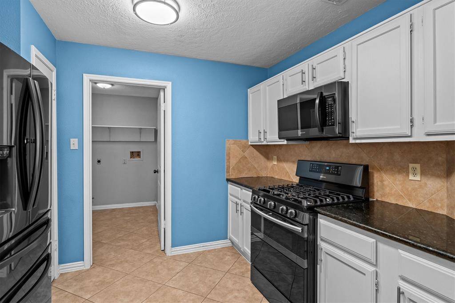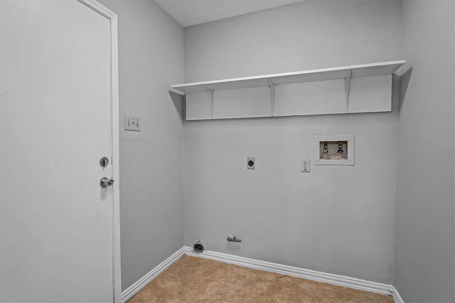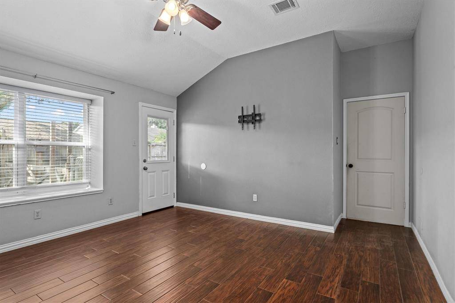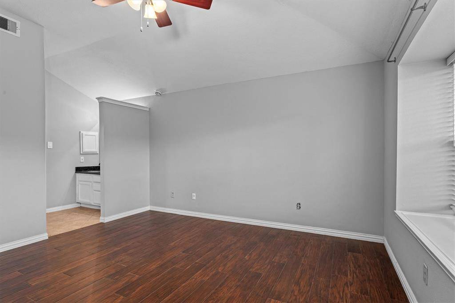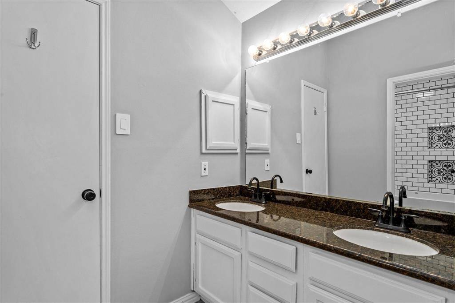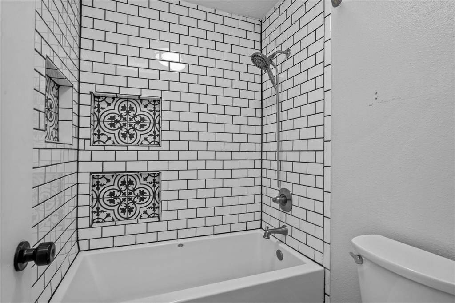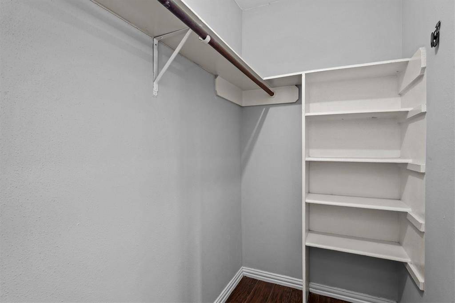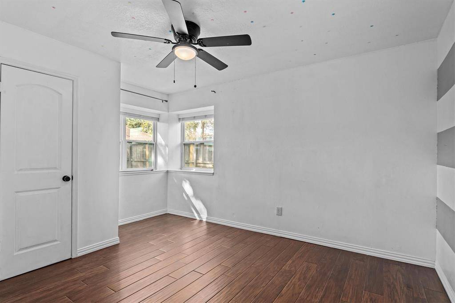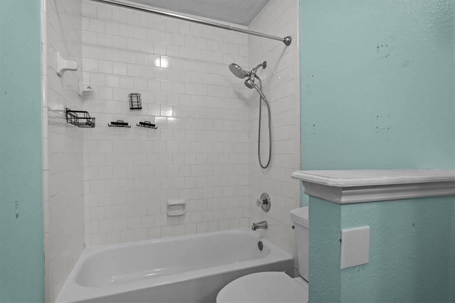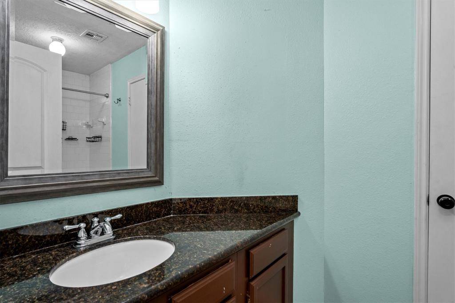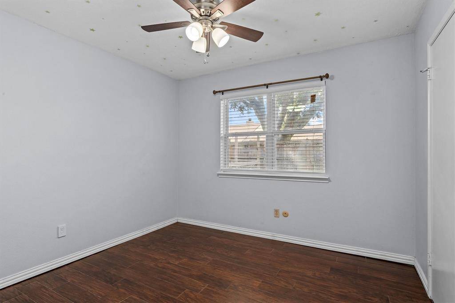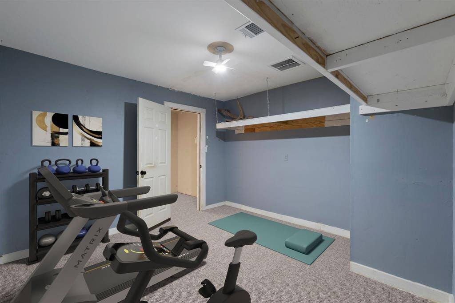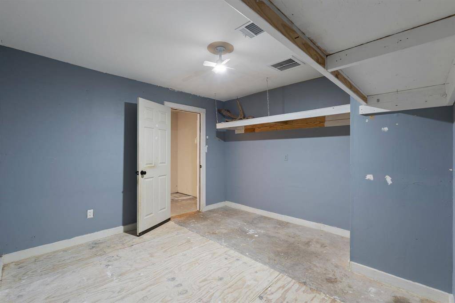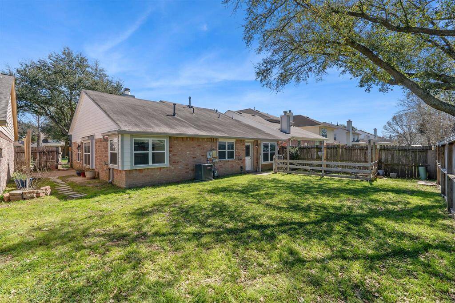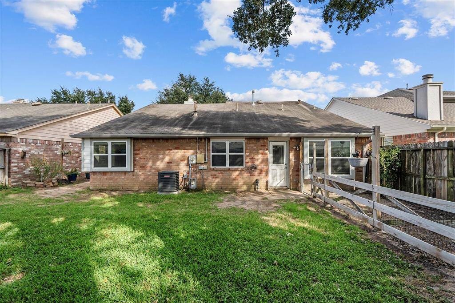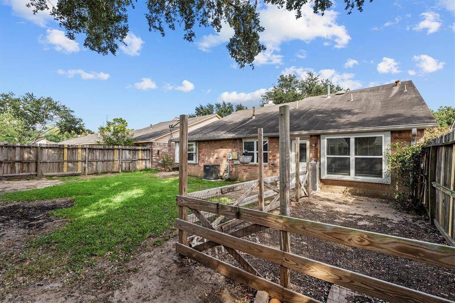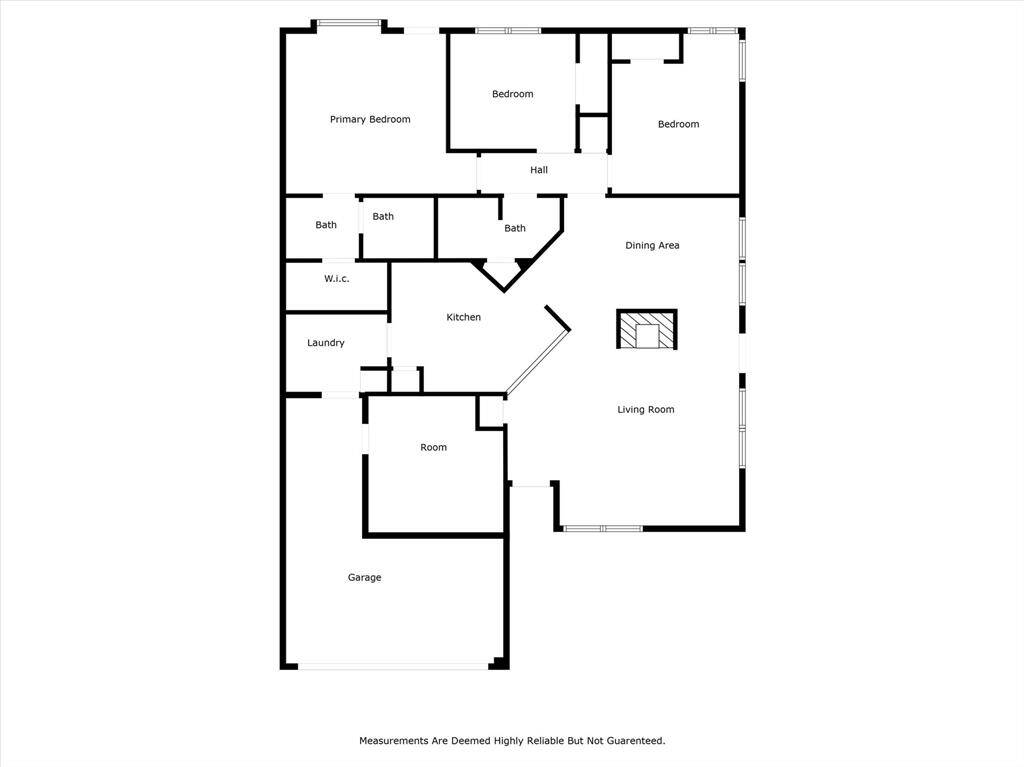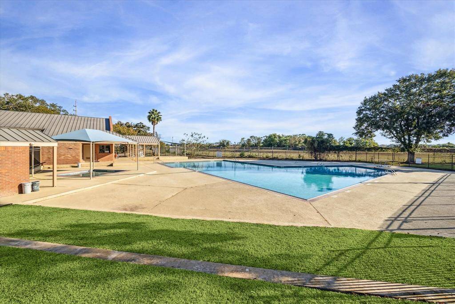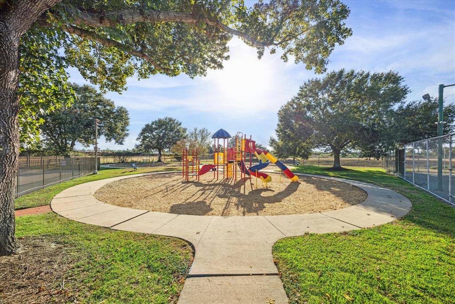3033 High Plains Drive, Houston, Texas 77449
$260,000
3 Beds
2 Full Baths
Single-Family
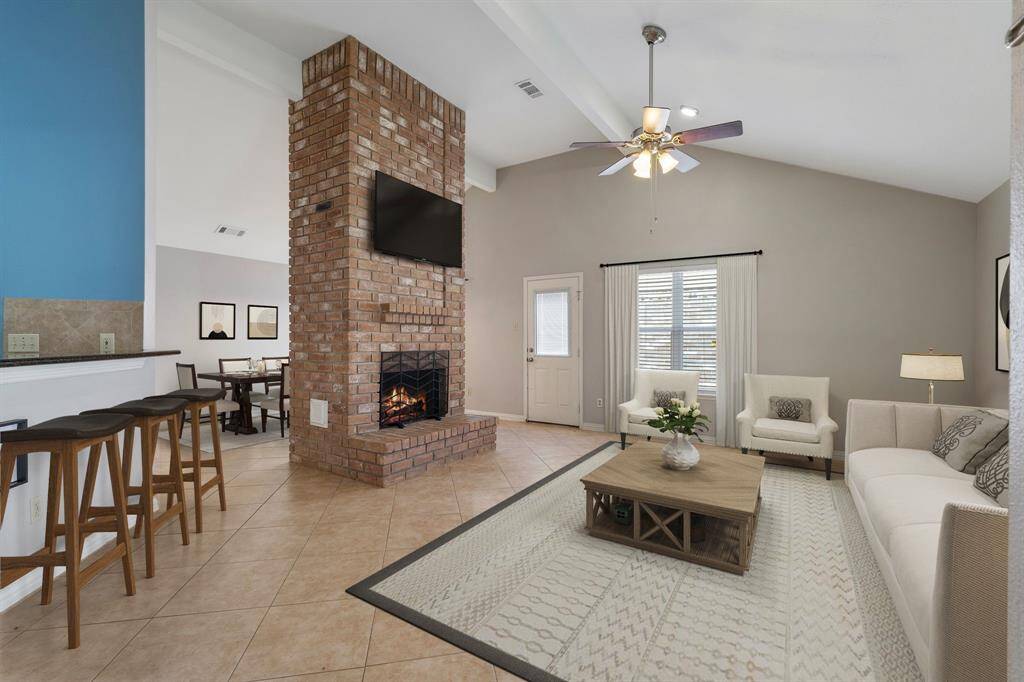

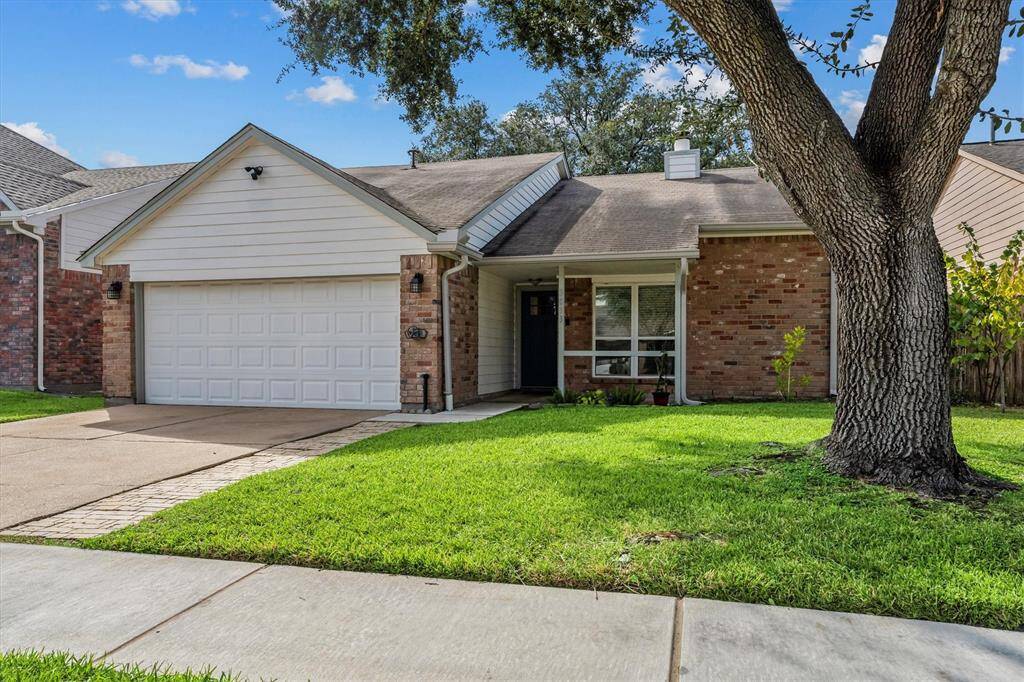
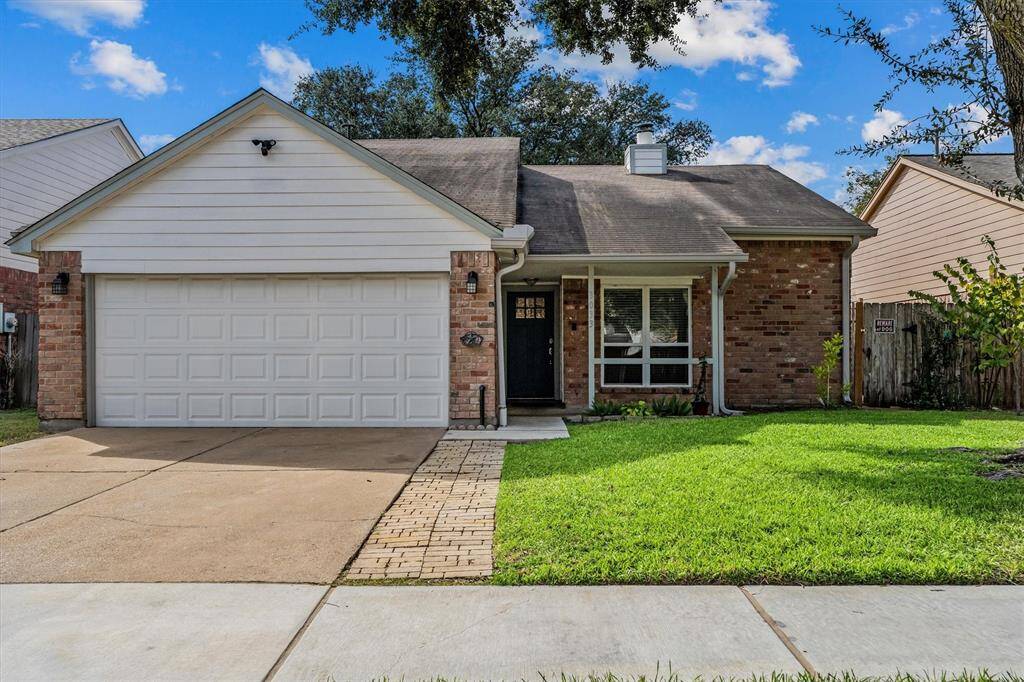
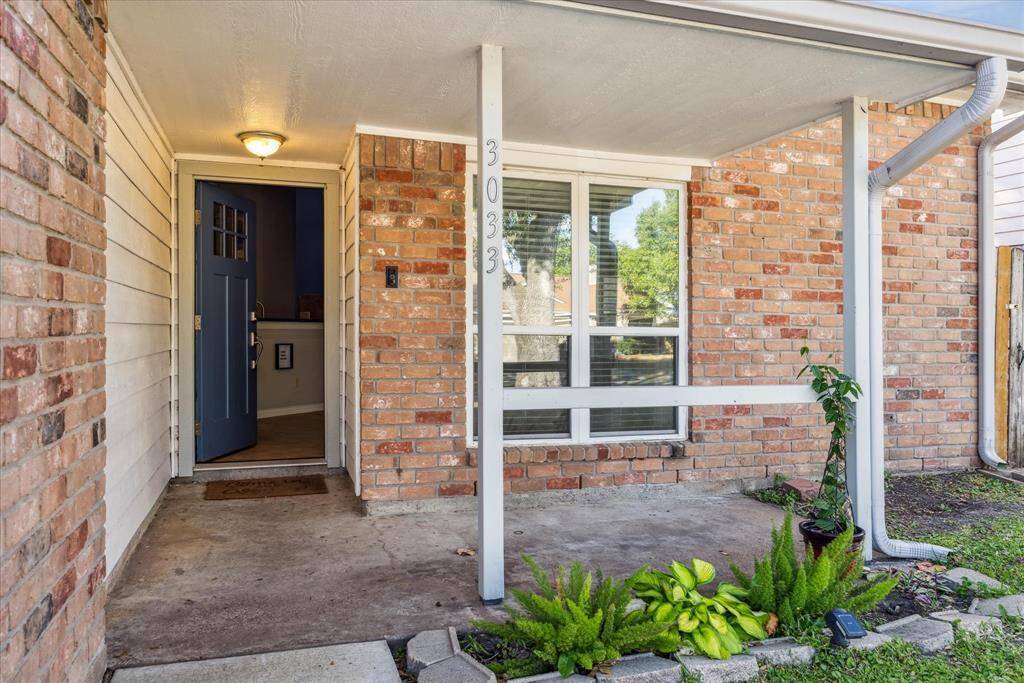
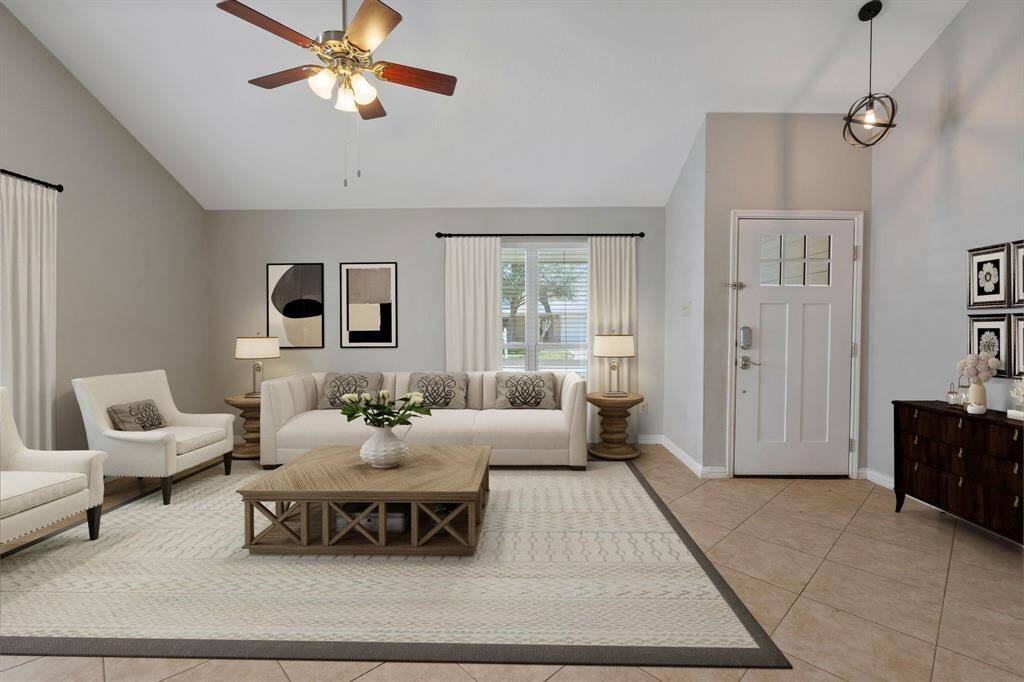
Request More Information
About 3033 High Plains Drive
Come fall in LOVE with the functional floorplan in the desirable Sundown Glen Community!
Located in a lovely cul-de-sac on a manageable sized lot! Upon entry, you are greeted with a show stopping gas fireplace & 12 ft ceilings! This home offers an abundance of natural lighting. ALL windows were replaced in 2020! The kitchen has Samsung appliances, granite counters & a breakfast bar that opens to the living room! The Primary Suite has 10ft ceilings, and an updated en-suite bathroom! The Primary Bathroom was updated with a Jetta Advantage Soaking Tub and custom Tile! All 3 bedrooms have wood-like tile, sizeable closets & ceiling fans! Need extra storage with central air!?! Look no further! This home also includes a 12x11 room in the garage that will be perfect for a additional storage, a home gym, or a craft room! The options are endless! There is still plenty of garage space for your tools too! Siding replaced & tankless water Heater 2021 and HVAC in 2022! SCHEDULE YOUR APPT TODAY!
Highlights
3033 High Plains Drive
$260,000
Single-Family
1,500 Home Sq Ft
Houston 77449
3 Beds
2 Full Baths
5,400 Lot Sq Ft
General Description
Taxes & Fees
Tax ID
115-623-001-0040
Tax Rate
2.5945%
Taxes w/o Exemption/Yr
$6,525 / 2023
Maint Fee
Yes / $539 Annually
Maintenance Includes
Recreational Facilities
Room/Lot Size
Living
15x15
Dining
12x10
Kitchen
13x10
1st Bed
14x14
2nd Bed
11x11
3rd Bed
11x10
Interior Features
Fireplace
1
Floors
Tile
Heating
Central Gas
Cooling
Central Electric
Connections
Electric Dryer Connections, Gas Dryer Connections, Washer Connections
Bedrooms
2 Bedrooms Down, Primary Bed - 1st Floor
Dishwasher
Yes
Range
Yes
Disposal
Yes
Microwave
Yes
Oven
Convection Oven, Double Oven, Electric Oven
Energy Feature
Ceiling Fans, Digital Program Thermostat, Tankless/On-Demand H2O Heater
Interior
Dryer Included, Fire/Smoke Alarm, High Ceiling, Washer Included
Loft
Maybe
Exterior Features
Foundation
Slab
Roof
Composition
Exterior Type
Brick, Cement Board
Water Sewer
Water District
Exterior
Back Yard, Back Yard Fenced, Patio/Deck, Porch, Subdivision Tennis Court
Private Pool
No
Area Pool
Yes
Lot Description
Cul-De-Sac, Subdivision Lot
New Construction
No
Listing Firm
Schools (KATY - 30 - Katy)
| Name | Grade | Great School Ranking |
|---|---|---|
| Stephens Elem (Katy) | Elementary | 6 of 10 |
| Morton Ranch Jr High | Middle | 5 of 10 |
| Morton Ranch High | High | 5 of 10 |
School information is generated by the most current available data we have. However, as school boundary maps can change, and schools can get too crowded (whereby students zoned to a school may not be able to attend in a given year if they are not registered in time), you need to independently verify and confirm enrollment and all related information directly with the school.

