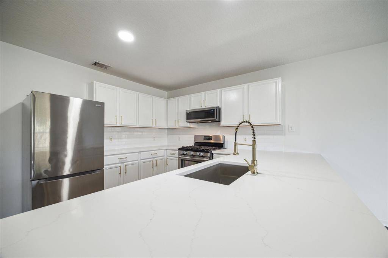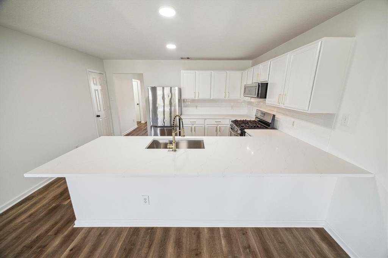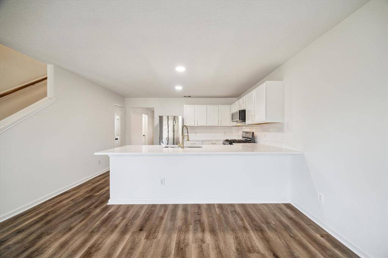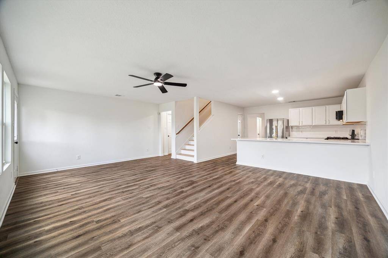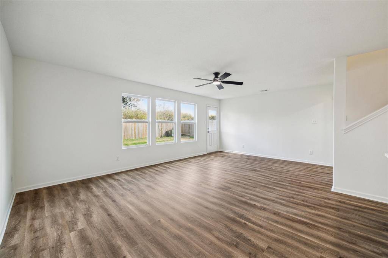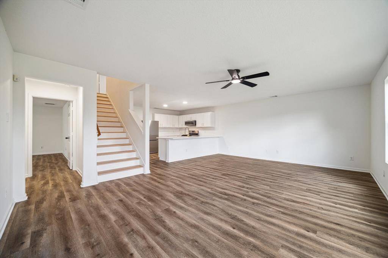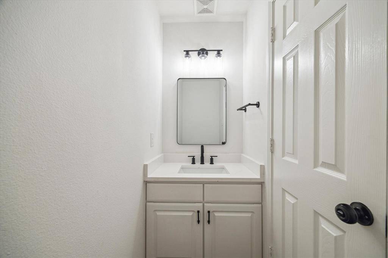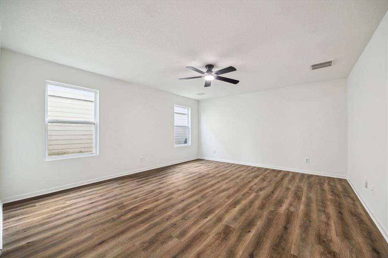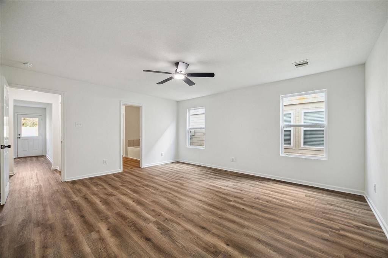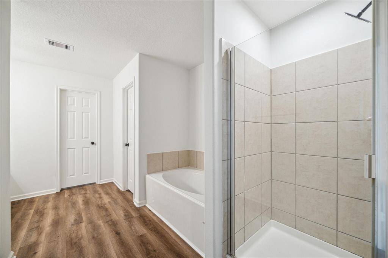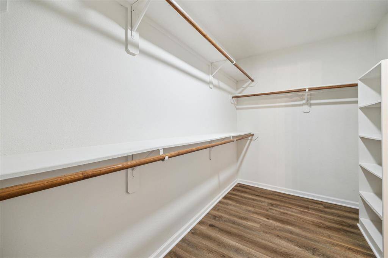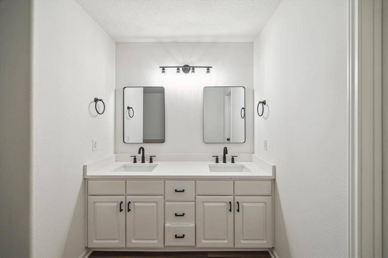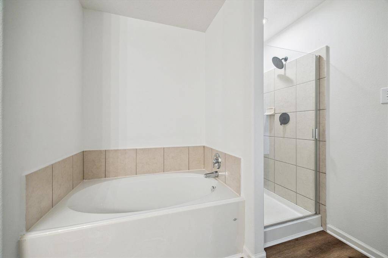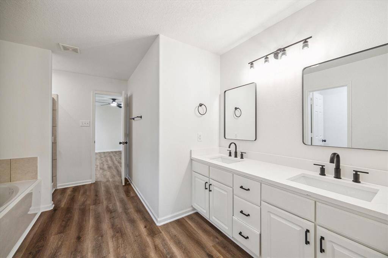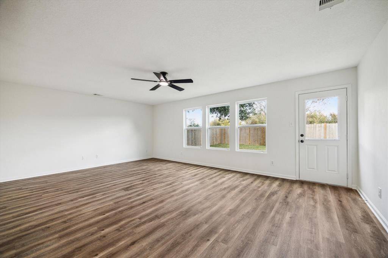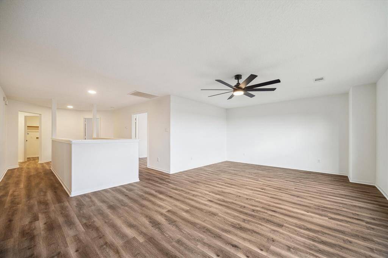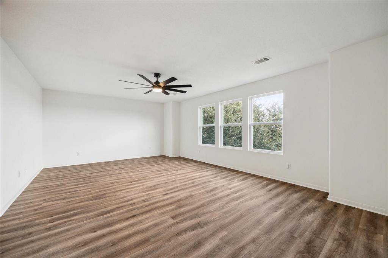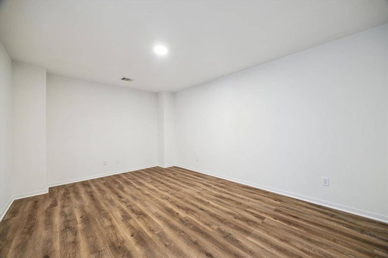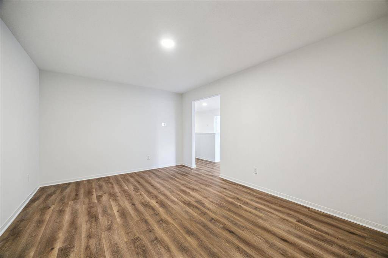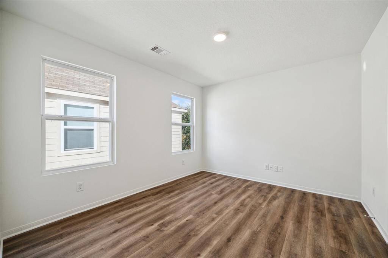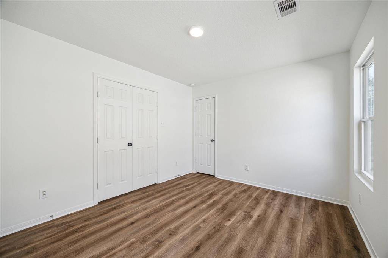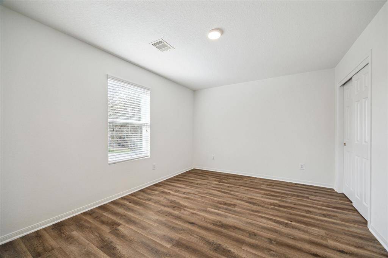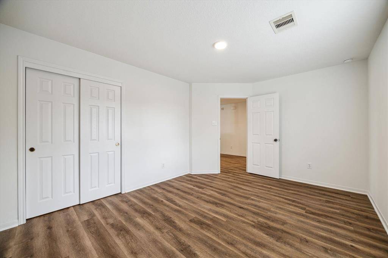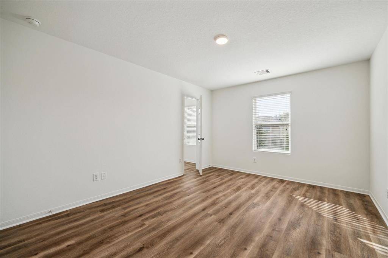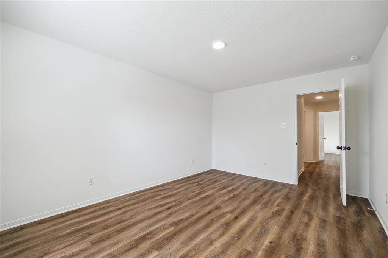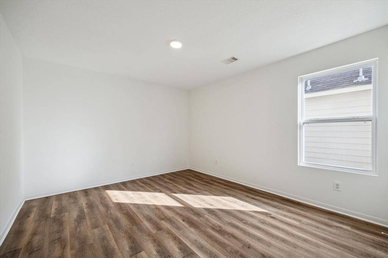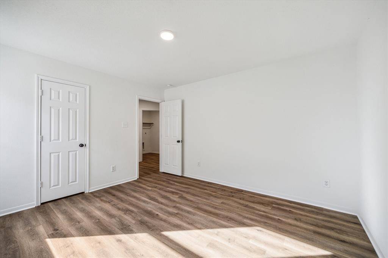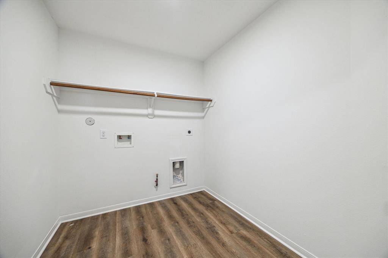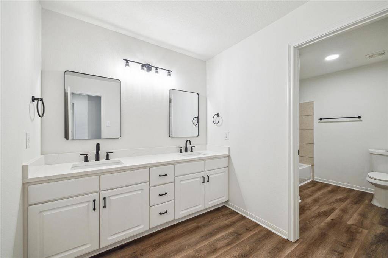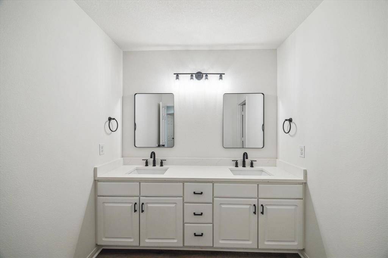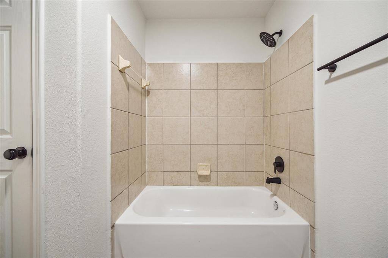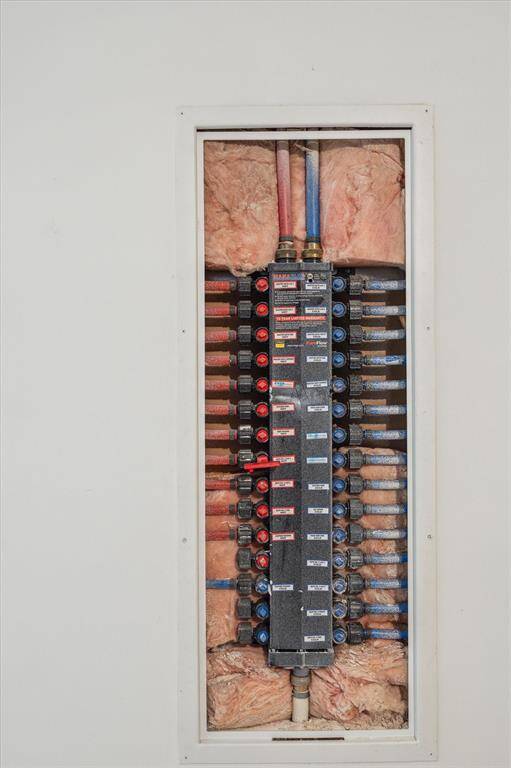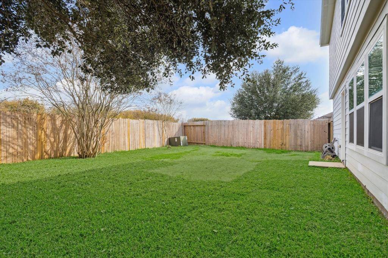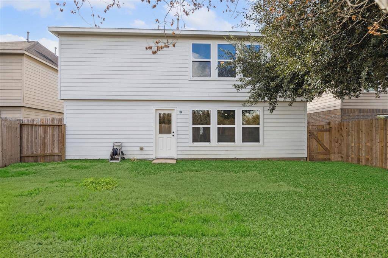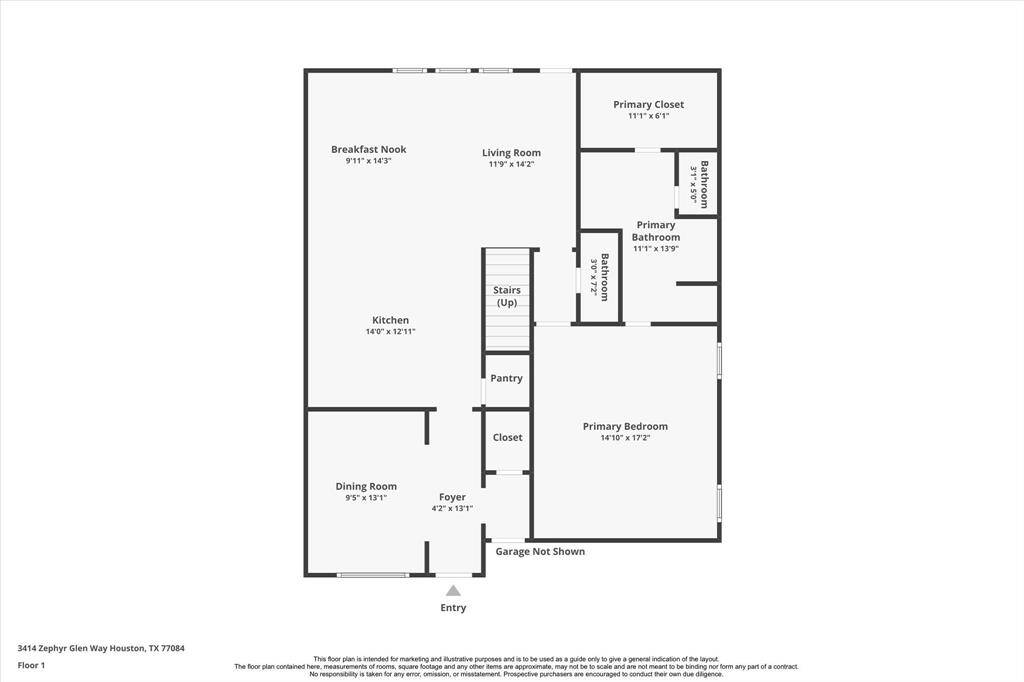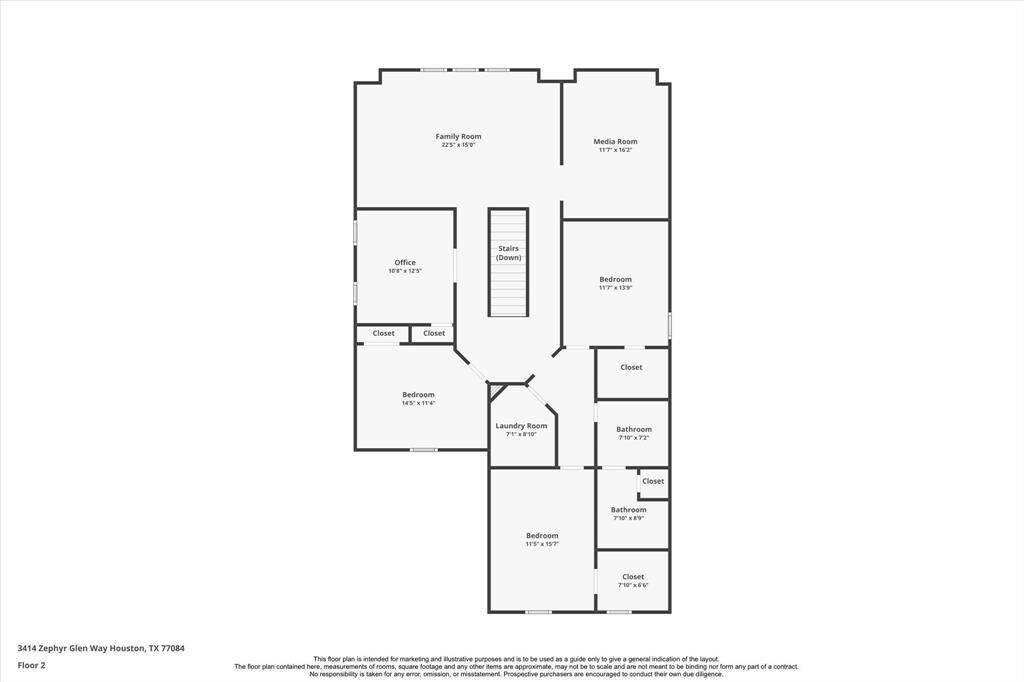3414 Zephyr Glen Way, Houston, Texas 77084
$349,995
5 Beds
2 Full / 1 Half Baths
Single-Family
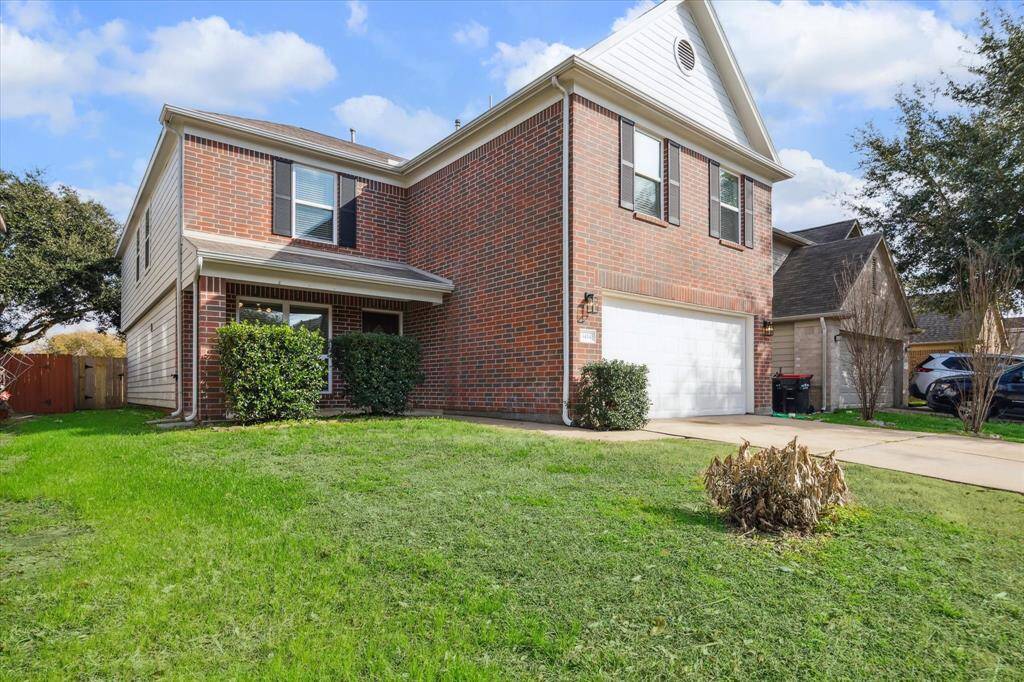

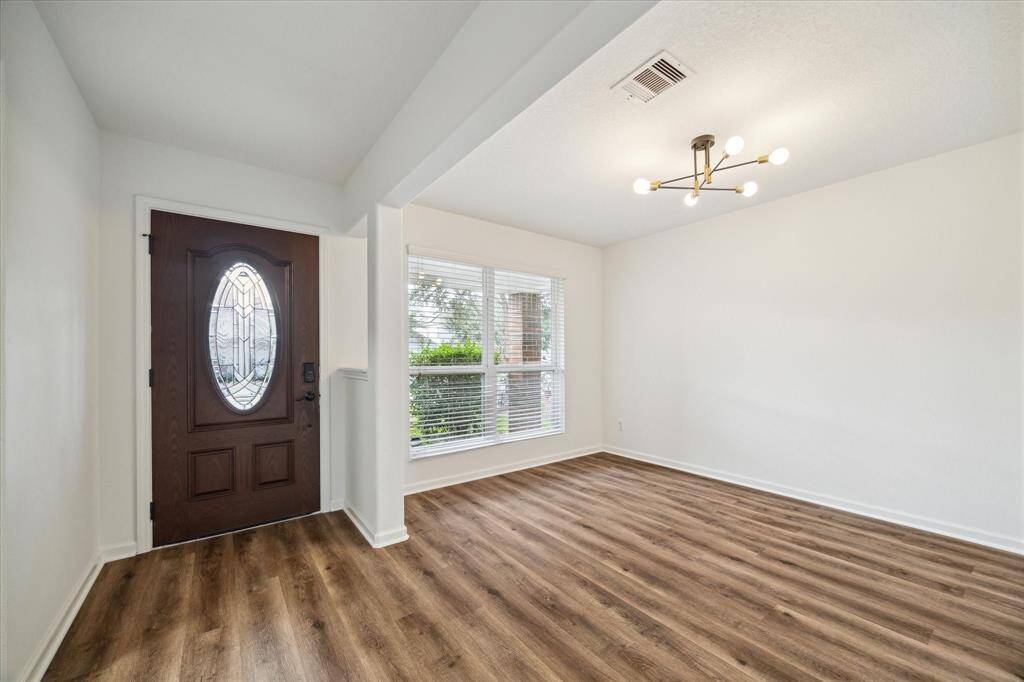
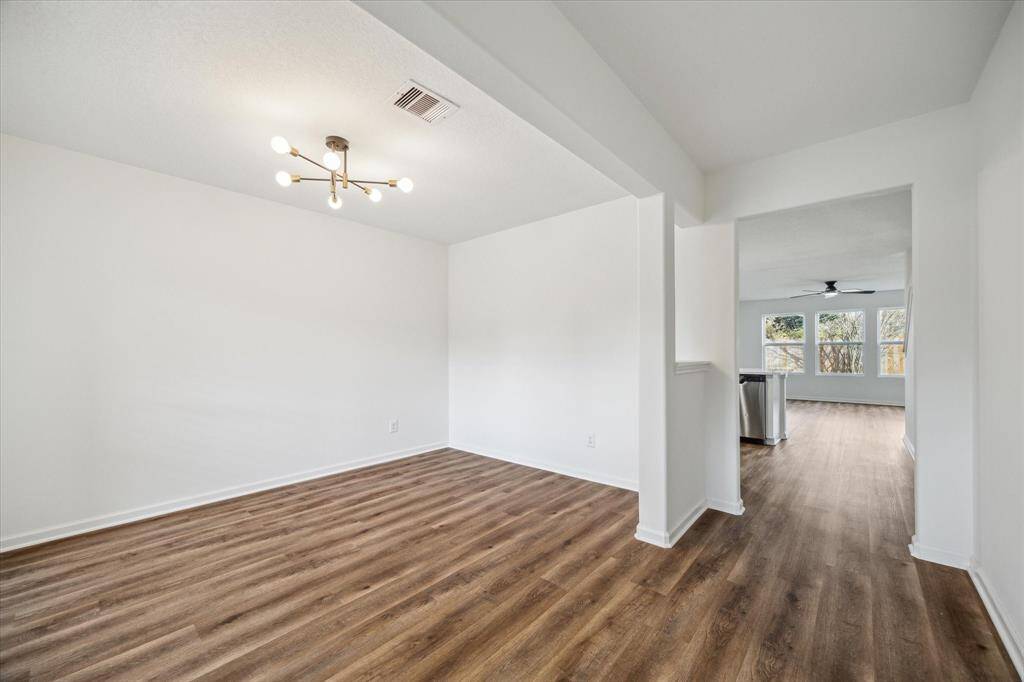
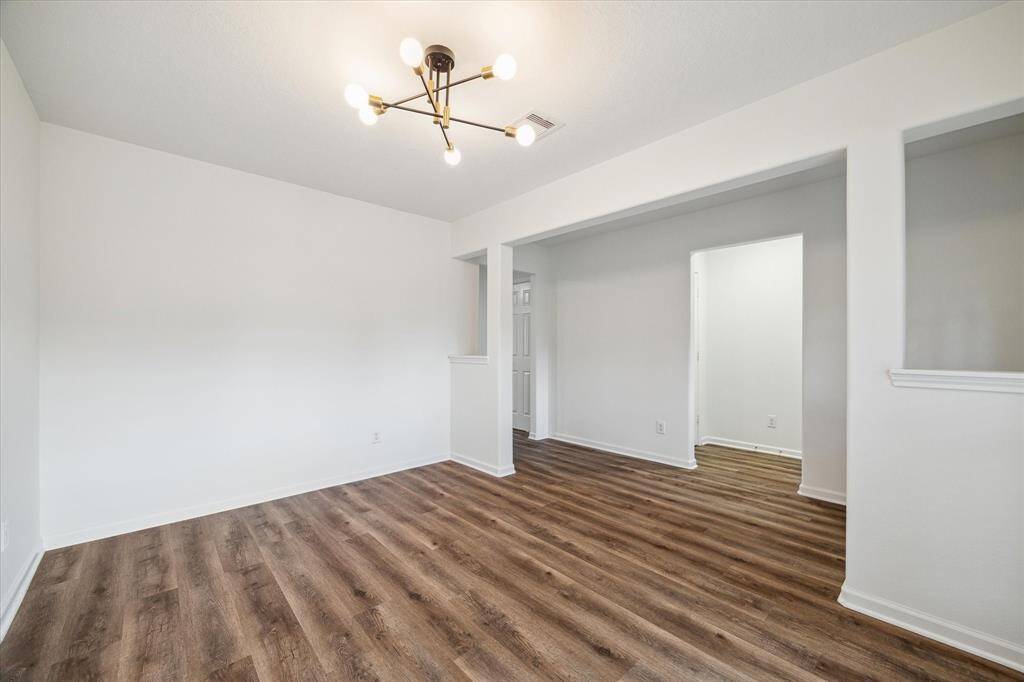
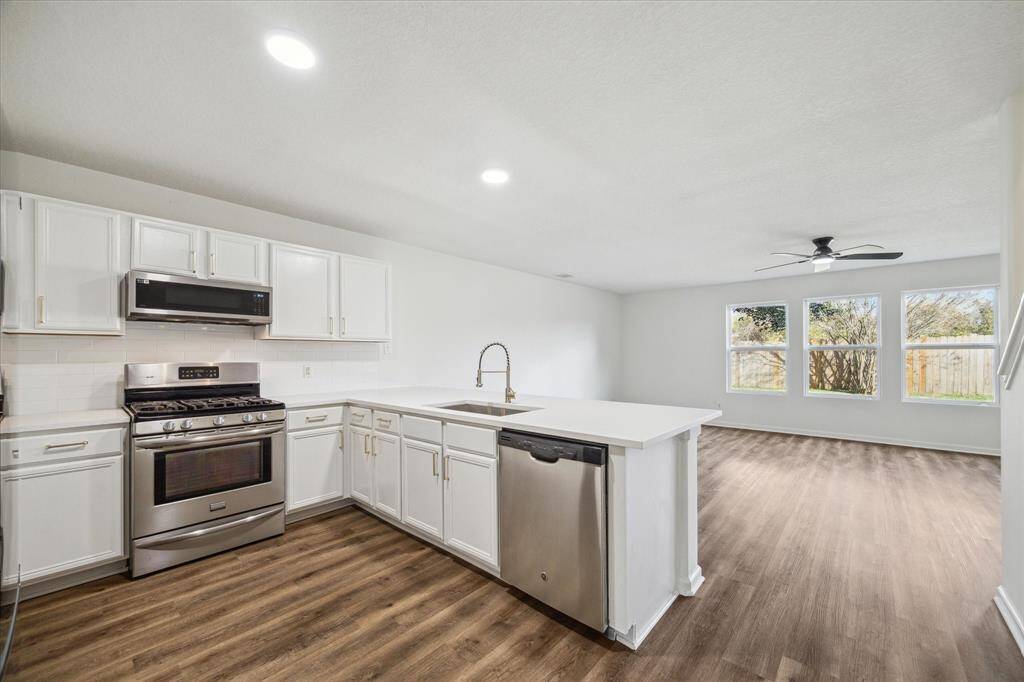
Request More Information
About 3414 Zephyr Glen Way
Welcome to this inviting upgraded home! Upon entry discover a thoughtfully designed interior featuring 5 bedrooms & 2.5 bathrooms, providing a comfortable & functional living space. The entire home has been treated to fresh paint, creating a light & airy ambiance that complements the modern aesthetic. New flooring throughout adds a touch of contemporary style, ensuring both durability & visual appeal in every room. Quartz countertops throughout adds a cohesive design element but also brings a level of sophistication to daily routine. Step outside to an ideal space for outdoor enjoyment /w no back neighbors, from casual al fresco dining to simply unwinding after a long day. The connection between indoor & outdoor spaces adds versatility to this charming property. Do not miss out on the charm of this upgraded home & schedule your tour today before its gone!
Highlights
3414 Zephyr Glen Way
$349,995
Single-Family
3,108 Home Sq Ft
Houston 77084
5 Beds
2 Full / 1 Half Baths
5,040 Lot Sq Ft
General Description
Taxes & Fees
Tax ID
130-869-004-0010
Tax Rate
2.2204%
Taxes w/o Exemption/Yr
$7,081 / 2024
Maint Fee
Yes / $385 Annually
Maintenance Includes
Other, Recreational Facilities
Room/Lot Size
Living
11.8x14.2
Dining
9.4x13.1
Kitchen
14.0x12.9
Breakfast
9.9x14.3
5th Bed
14.8x17.2
Interior Features
Fireplace
No
Floors
Tile, Vinyl Plank
Countertop
Quartz
Heating
Central Gas
Cooling
Central Electric
Connections
Electric Dryer Connections, Gas Dryer Connections, Washer Connections
Bedrooms
1 Bedroom Up, Primary Bed - 1st Floor
Dishwasher
Yes
Range
Yes
Disposal
Yes
Microwave
Yes
Oven
Freestanding Oven, Gas Oven
Energy Feature
Attic Vents, Ceiling Fans, Digital Program Thermostat, Energy Star/CFL/LED Lights, HVAC>13 SEER, Insulated/Low-E windows, Insulation - Other, Radiant Attic Barrier
Interior
Alarm System - Owned, Fire/Smoke Alarm, Formal Entry/Foyer, Refrigerator Included
Loft
Maybe
Exterior Features
Foundation
Slab
Roof
Composition
Exterior Type
Brick, Cement Board
Water Sewer
Public Sewer, Public Water, Water District
Exterior
Back Yard, Back Yard Fenced, Fully Fenced, Private Driveway, Side Yard
Private Pool
No
Area Pool
Maybe
Lot Description
Subdivision Lot
New Construction
No
Listing Firm
Schools (KATY - 30 - Katy)
| Name | Grade | Great School Ranking |
|---|---|---|
| Schmalz Elem | Elementary | 4 of 10 |
| Mayde Creek Jr High | Middle | 6 of 10 |
| Mayde Creek High | High | 4 of 10 |
School information is generated by the most current available data we have. However, as school boundary maps can change, and schools can get too crowded (whereby students zoned to a school may not be able to attend in a given year if they are not registered in time), you need to independently verify and confirm enrollment and all related information directly with the school.

