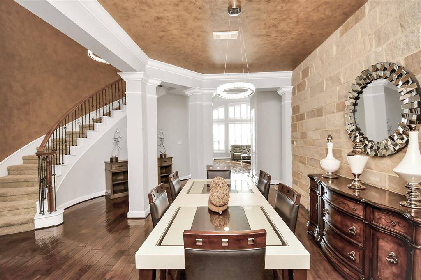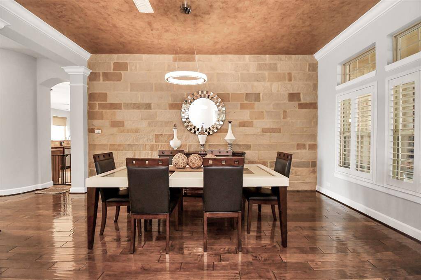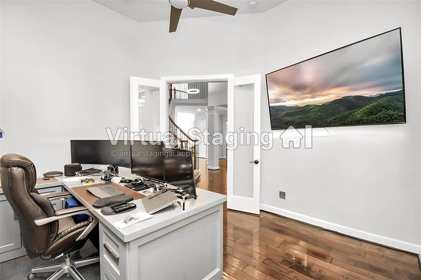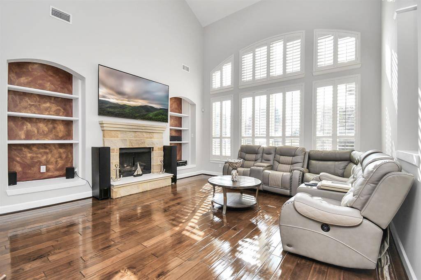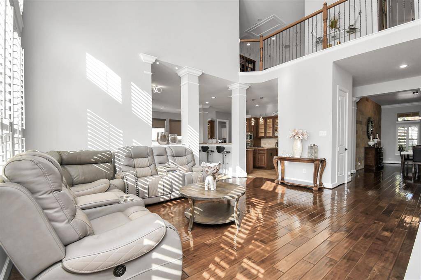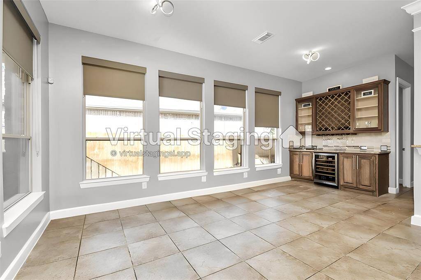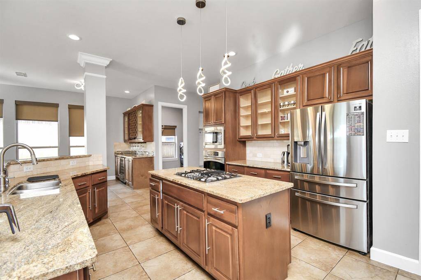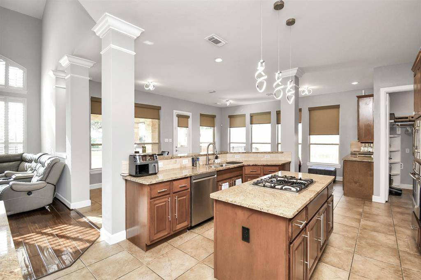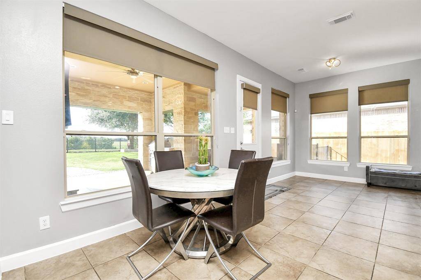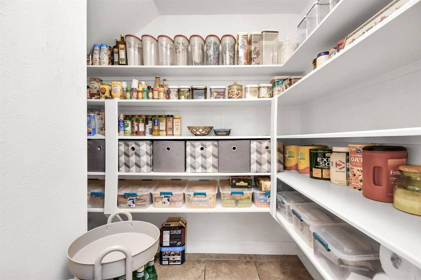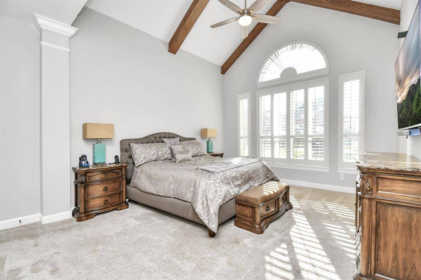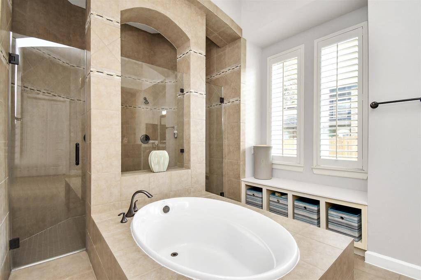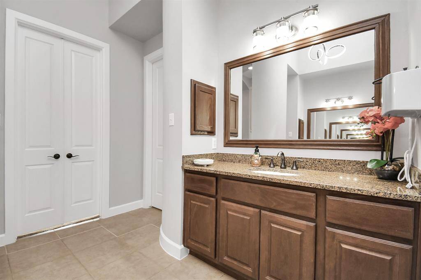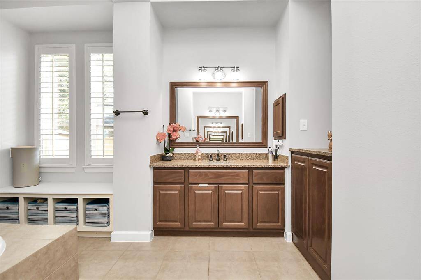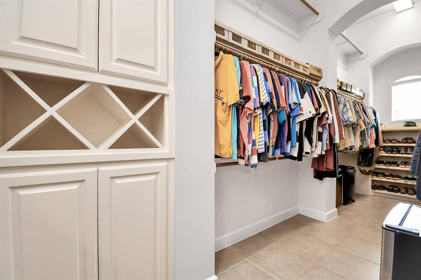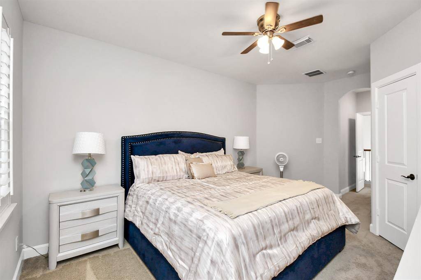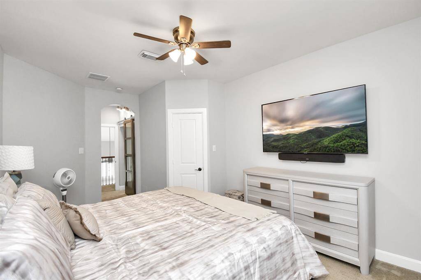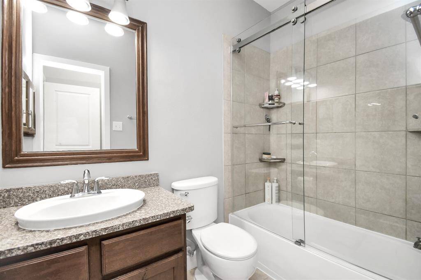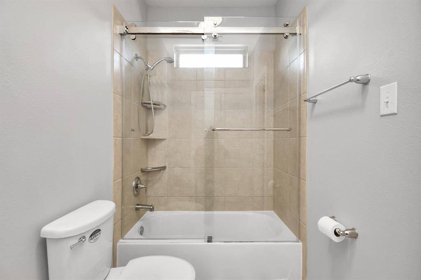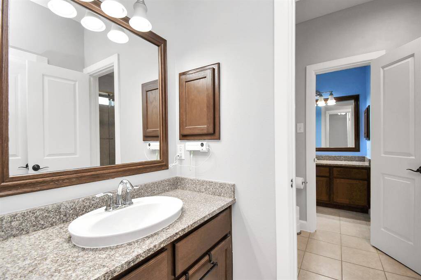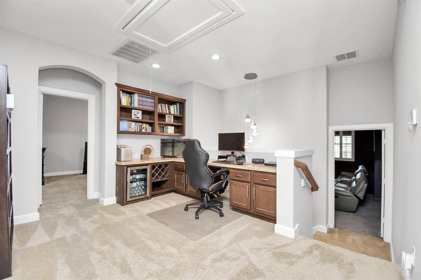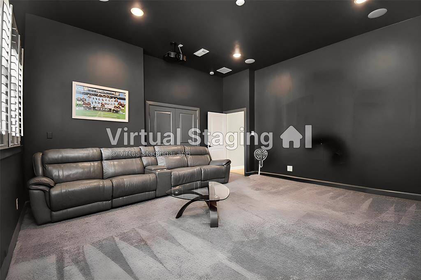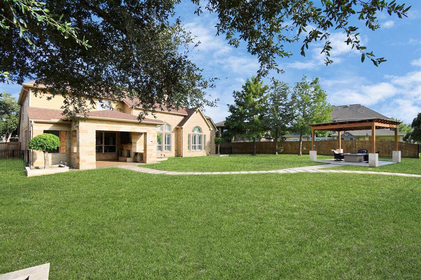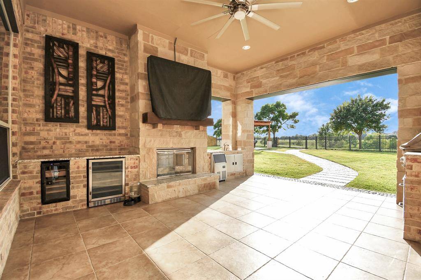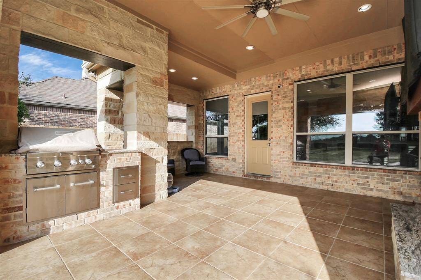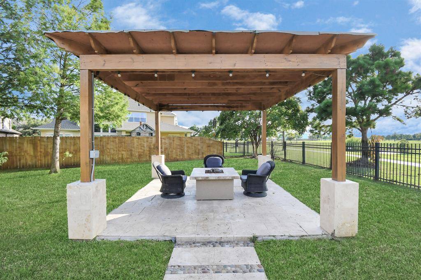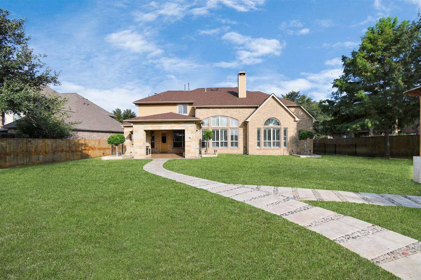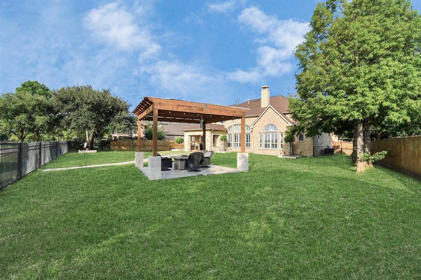10119 Winding Glen Drive, Houston, Texas 77494
$948,900
4 Beds
3 Full / 1 Half Baths
Single-Family
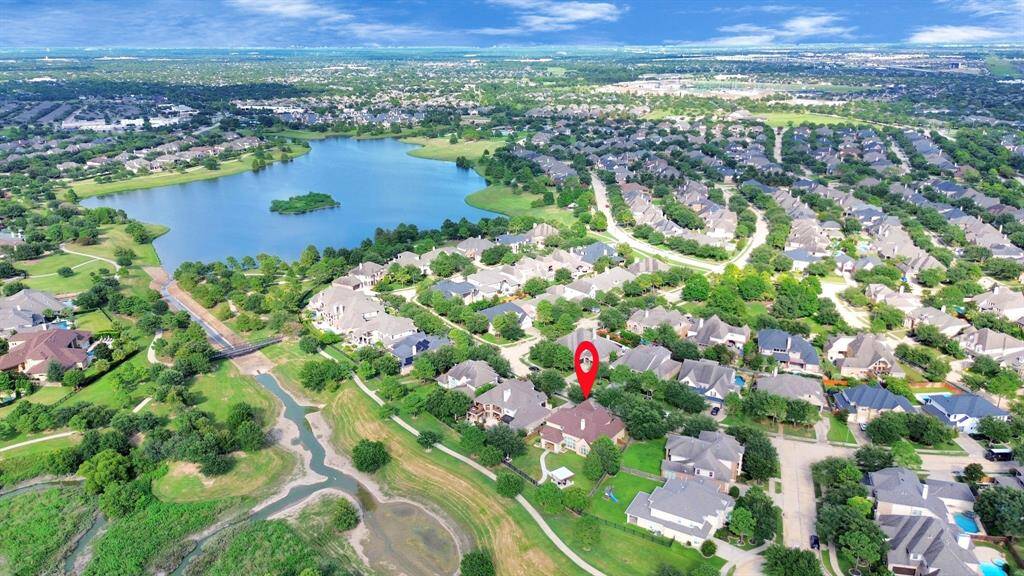

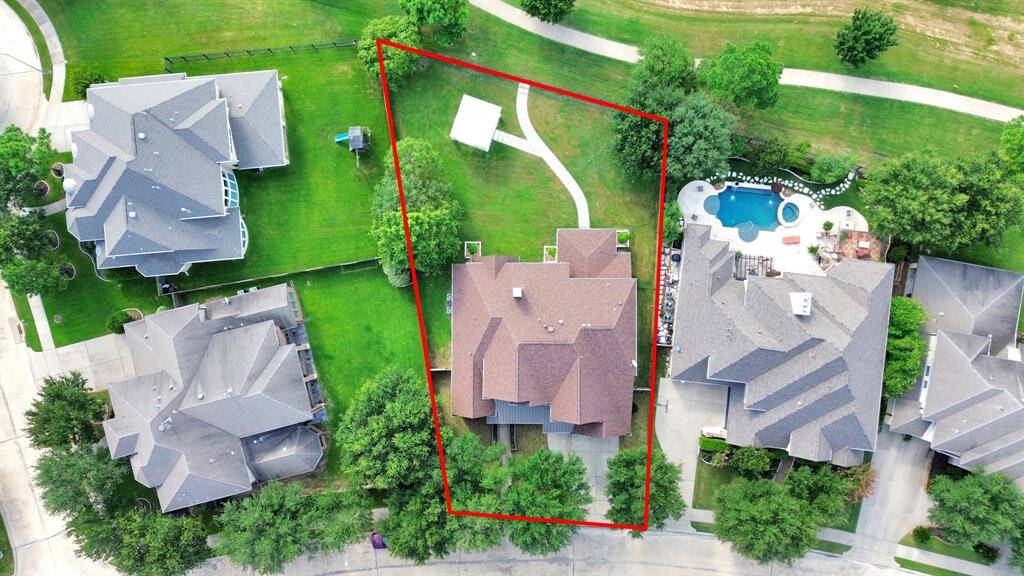
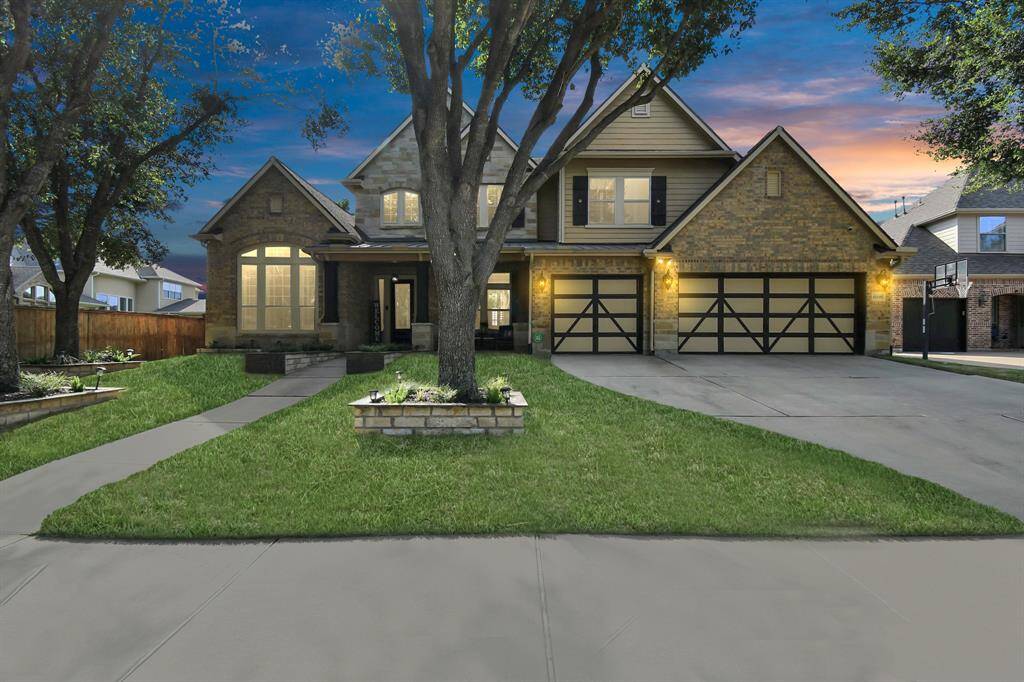
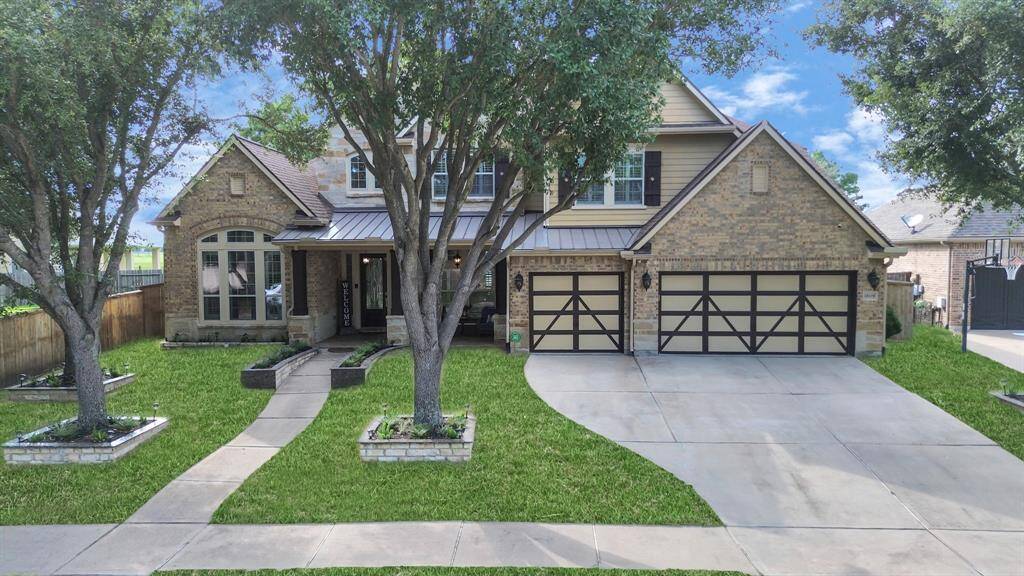
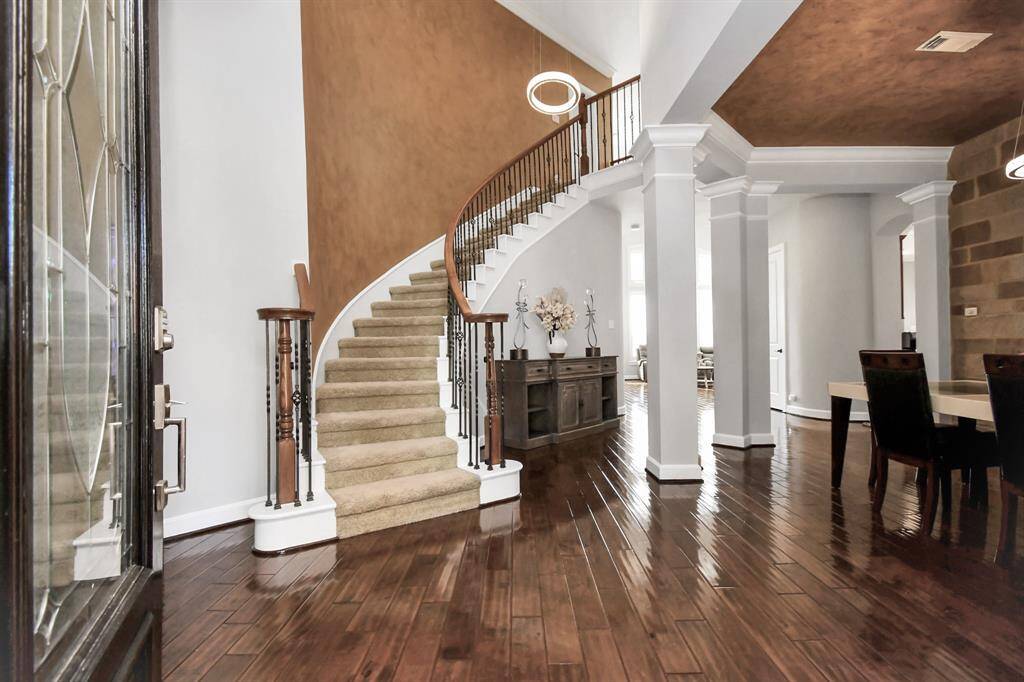
Request More Information
About 10119 Winding Glen Drive
Welcome to your dream home, where luxury and serenity harmonize flawlessly. Nestled on an expansive lot with no rear neighbors, this residence offers unparalleled privacy and a tranquil setting. The grand open floor plan is designed for both elegant entertaining and relaxed family living, seamlessly blending style and functionality.
Step inside to discover a beautifully appointed living space where natural light floods through large windows, enhancing the airy atmosphere.
The master suite is a true retreat, boasting generous proportions, a lavish en-suite bathroom, and a walk-in closet that promises ample storage.The state-of-the-art media room is perfect for movie nights and gatherings, featuring high-end audio and visual equipment. Whether you're unwinding after a long day or hosting guests, this home’s blend of sophistication and comfort ensures every moment is extraordinary. Experience the epitome of luxury living in this exceptional residence. Zoned to exemplary Katy ISD.
Highlights
10119 Winding Glen Drive
$948,900
Single-Family
4,143 Home Sq Ft
Houston 77494
4 Beds
3 Full / 1 Half Baths
14,551 Lot Sq Ft
General Description
Taxes & Fees
Tax ID
2278200010500914
Tax Rate
2.389%
Taxes w/o Exemption/Yr
$16,330 / 2023
Maint Fee
Yes / $1,150 Annually
Maintenance Includes
Clubhouse, Grounds, Recreational Facilities
Room/Lot Size
Living
18 x 16
Dining
17 x 11
Kitchen
19 x 15
Breakfast
12 x 9
1st Bed
18 x 14
2nd Bed
14 x 11
3rd Bed
13 x 12
4th Bed
13 x 12
Interior Features
Fireplace
2
Floors
Brick, Carpet, Tile, Travertine, Wood
Countertop
Granite
Heating
Central Gas
Cooling
Central Electric
Bedrooms
1 Bedroom Up, Primary Bed - 1st Floor
Dishwasher
Yes
Range
Yes
Disposal
Maybe
Microwave
Yes
Interior
2 Staircases, Alarm System - Owned, Crown Molding, Formal Entry/Foyer, High Ceiling, Prewired for Alarm System, Window Coverings
Loft
Maybe
Exterior Features
Foundation
Slab
Roof
Composition
Exterior Type
Brick, Stone
Water Sewer
Water District
Exterior
Back Green Space, Back Yard, Back Yard Fenced, Controlled Subdivision Access, Covered Patio/Deck, Exterior Gas Connection, Fully Fenced, Outdoor Fireplace, Outdoor Kitchen, Patio/Deck, Sprinkler System
Private Pool
No
Area Pool
Yes
Lot Description
Cul-De-Sac, Greenbelt, Subdivision Lot
New Construction
No
Listing Firm
Schools (KATY - 30 - Katy)
| Name | Grade | Great School Ranking |
|---|---|---|
| Stanley Elem | Elementary | 9 of 10 |
| Seven Lakes Jr High | Middle | 10 of 10 |
| Seven Lakes High | High | 9 of 10 |
School information is generated by the most current available data we have. However, as school boundary maps can change, and schools can get too crowded (whereby students zoned to a school may not be able to attend in a given year if they are not registered in time), you need to independently verify and confirm enrollment and all related information directly with the school.

