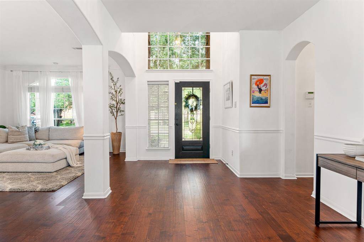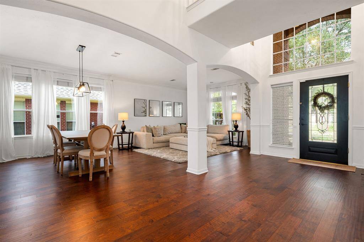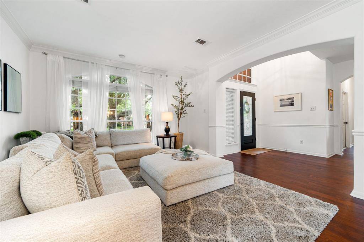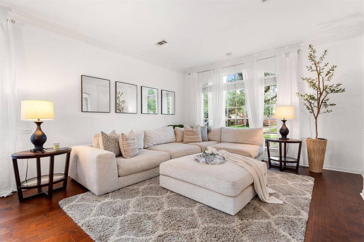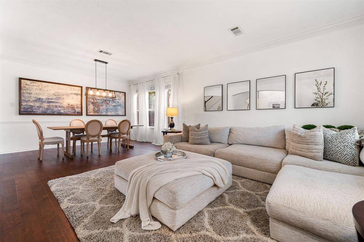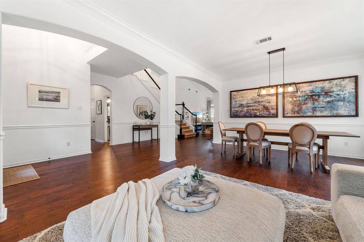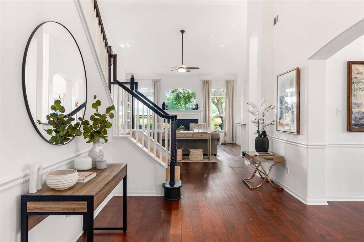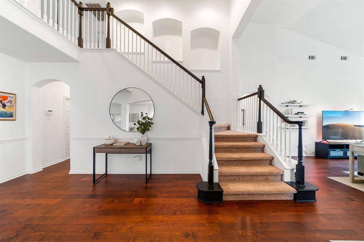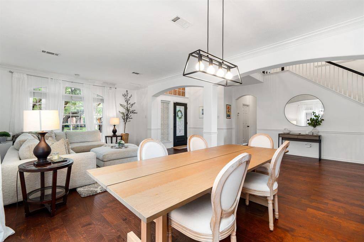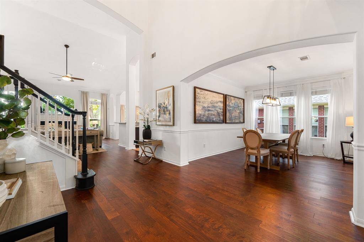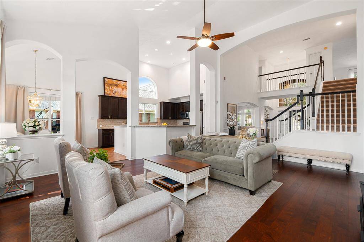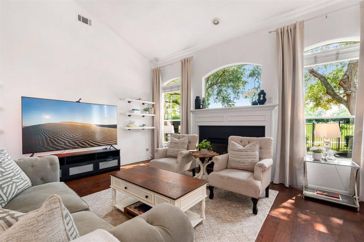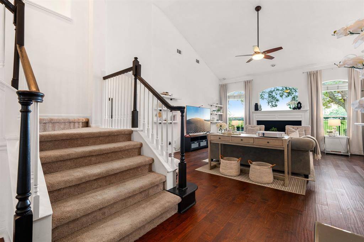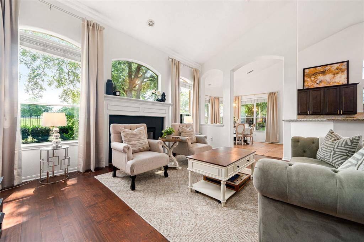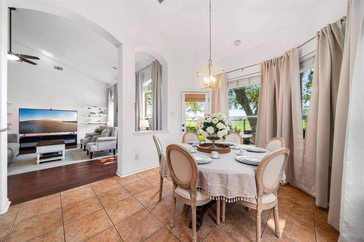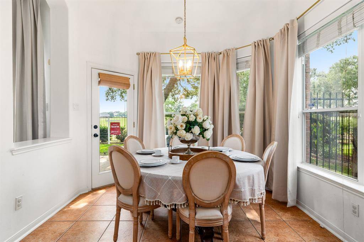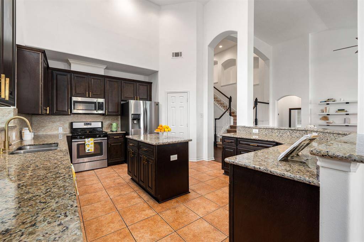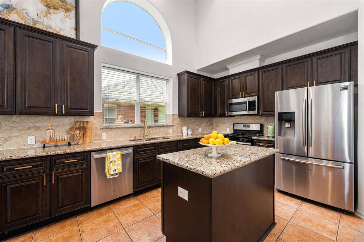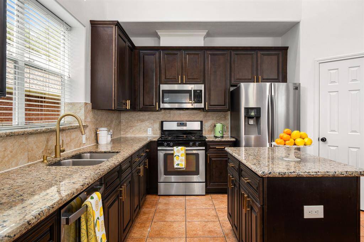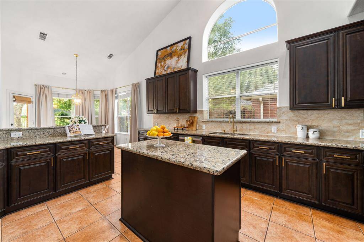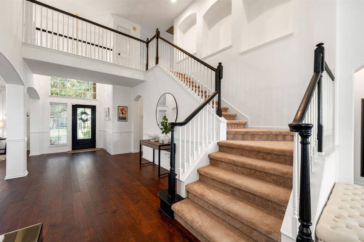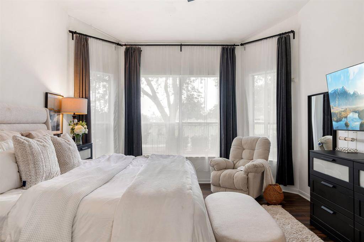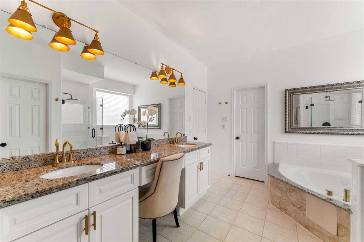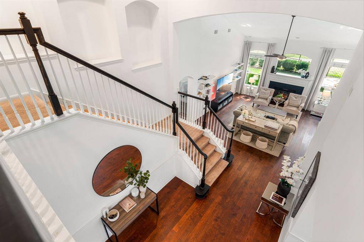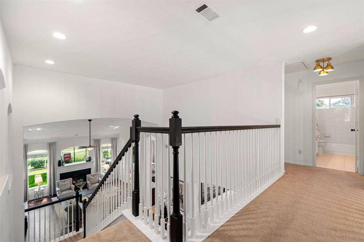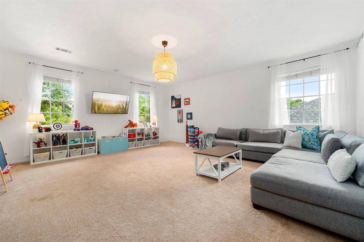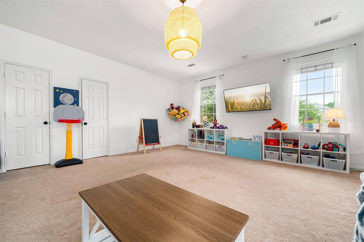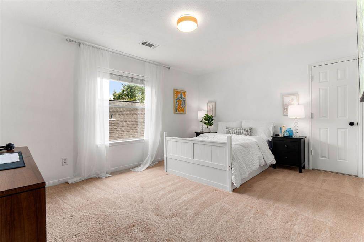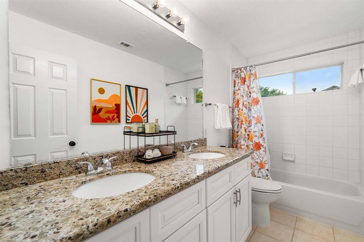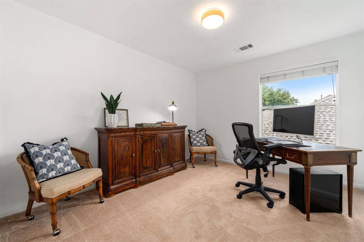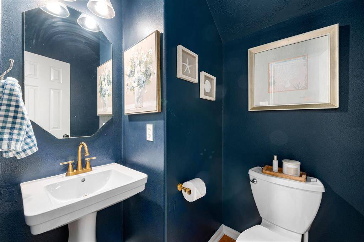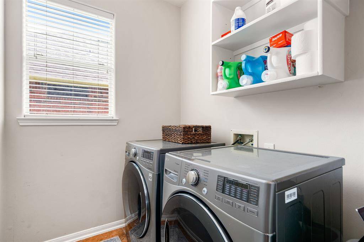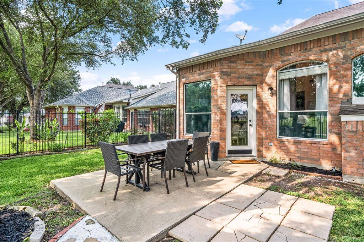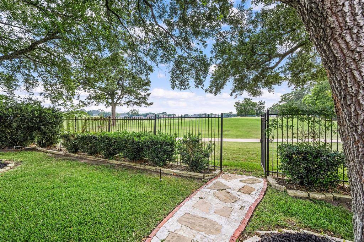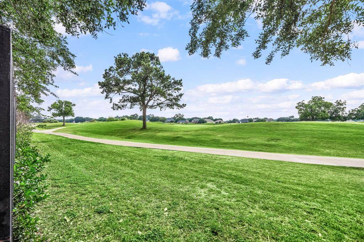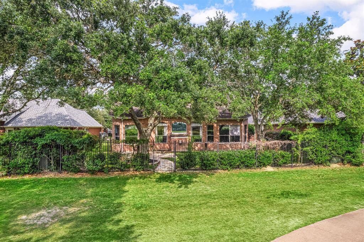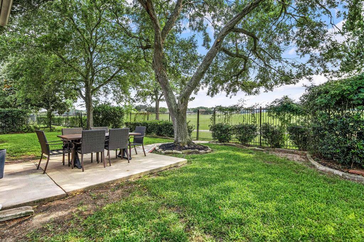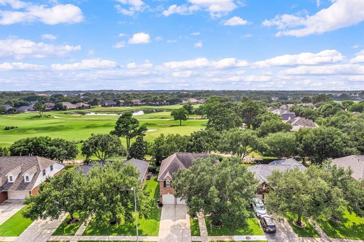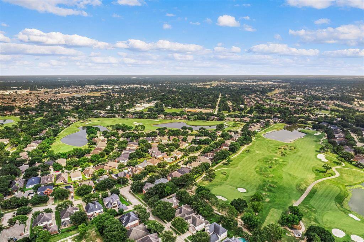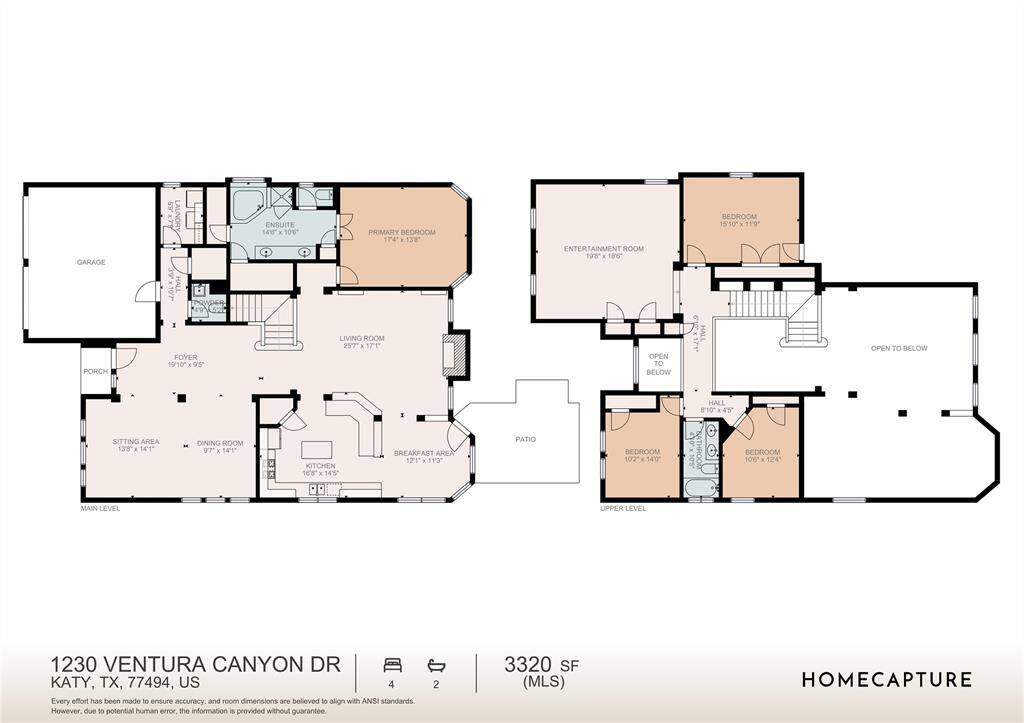1230 Ventura Canyon Drive, Houston, Texas 77494
$535,000
4 Beds
2 Full / 1 Half Baths
Single-Family
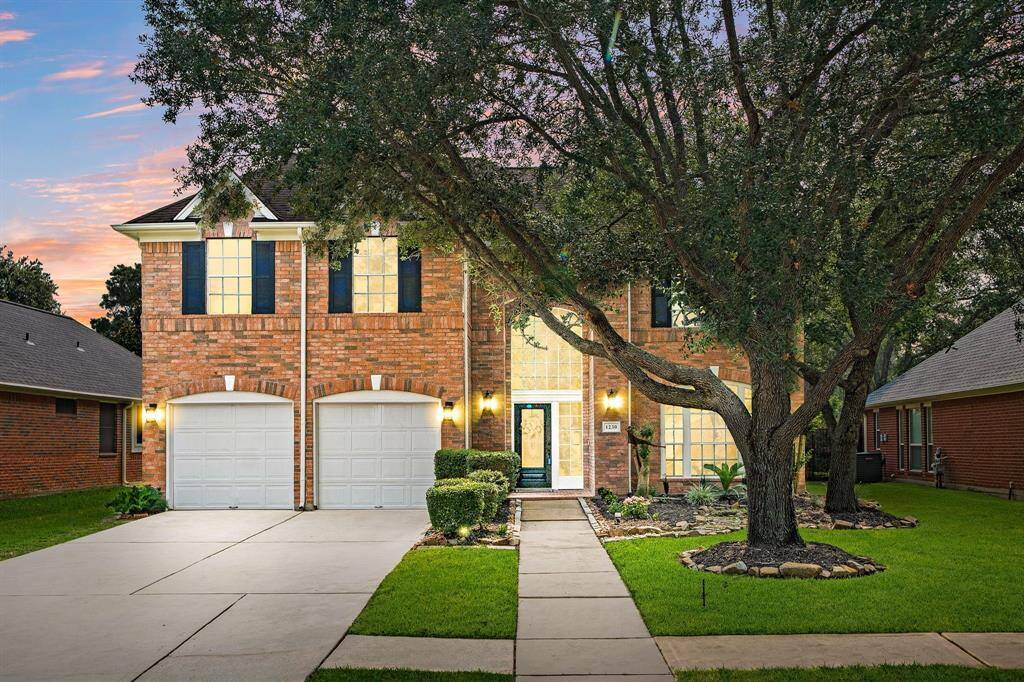

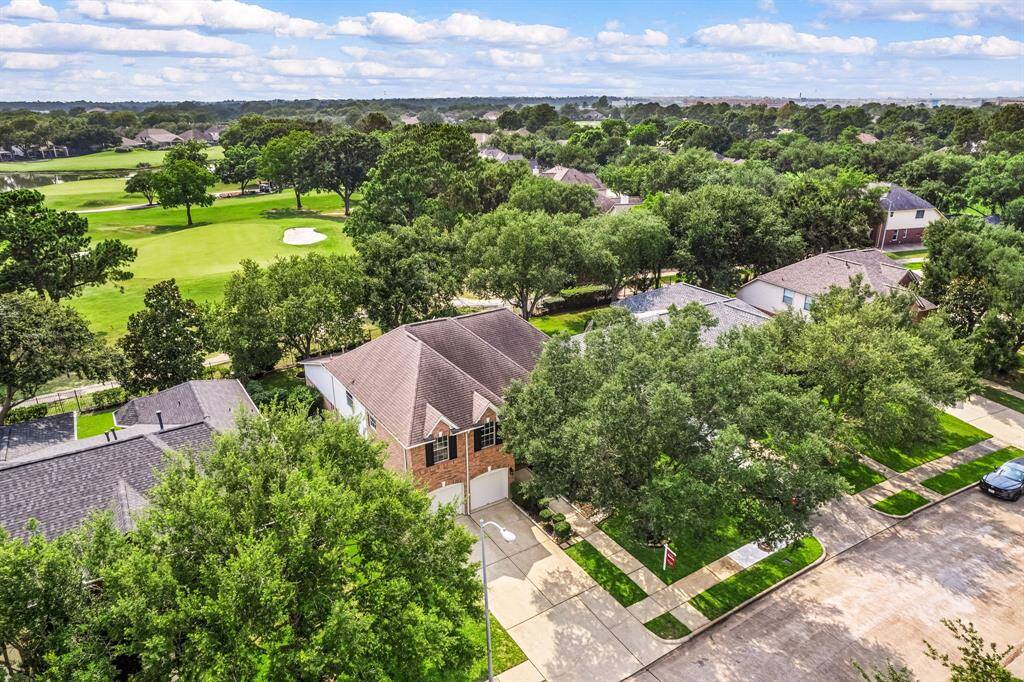
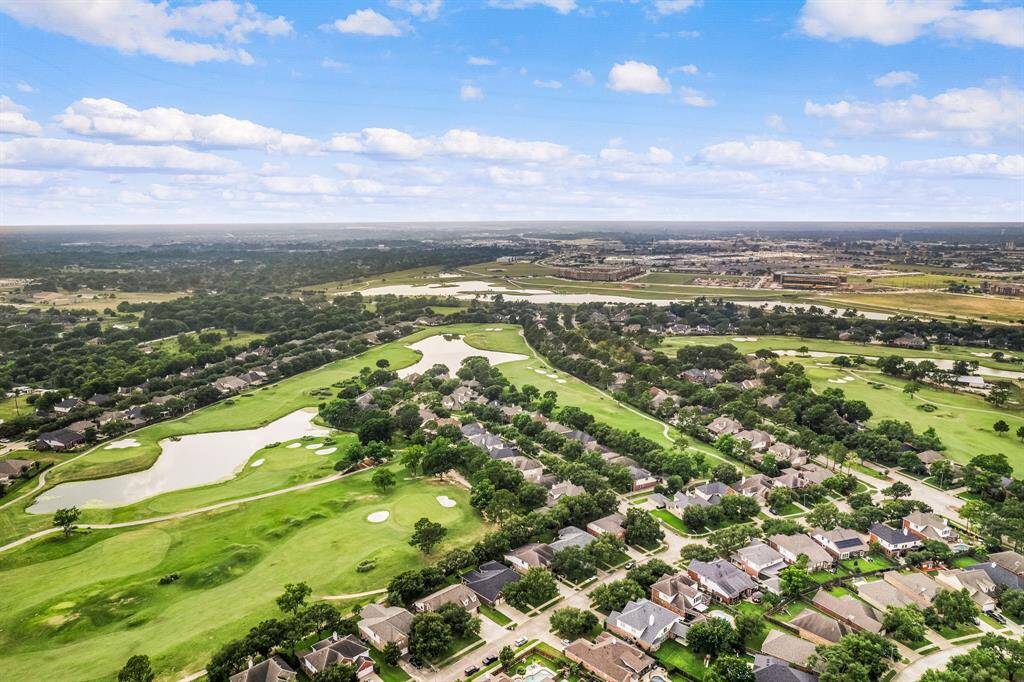
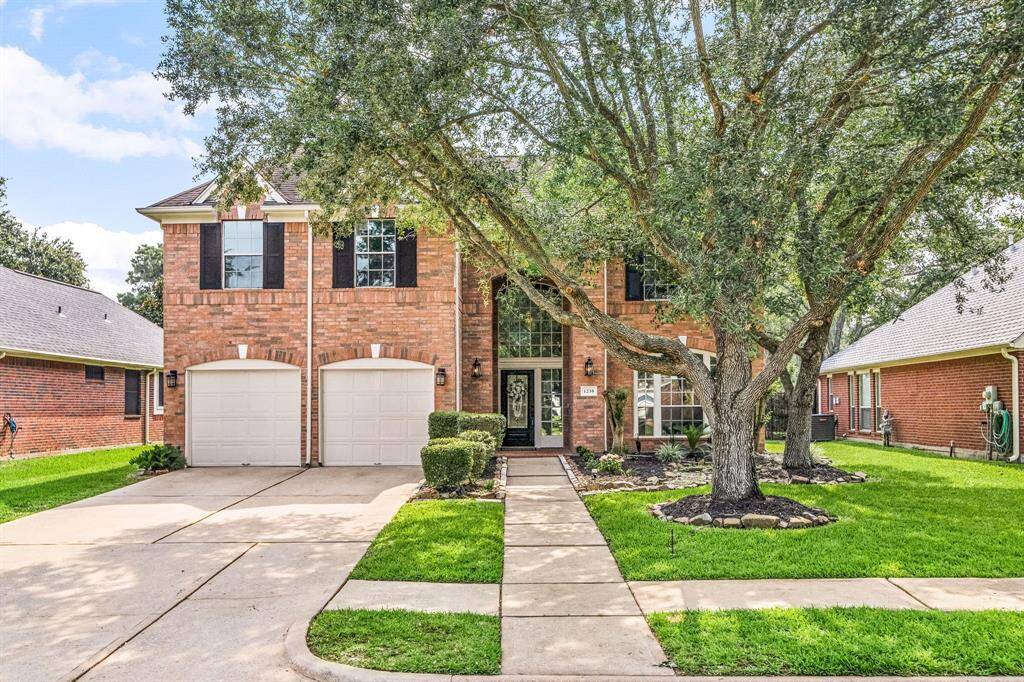
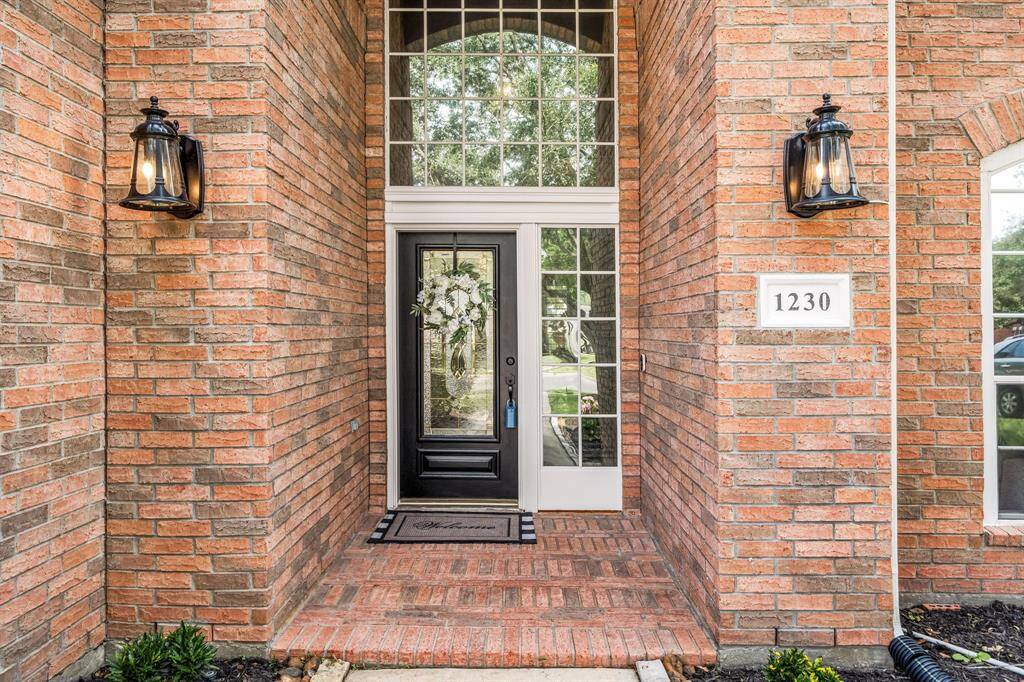
Request More Information
About 1230 Ventura Canyon Drive
Welcome to this beautifully updated residence nestled in a private, gated golf course community - one of the few homes with direct views of the golf course right from your backyard! Step inside to soaring ceilings, wood flooring, and open expansive living and dining areas, and kitchen with generous cabinet space and a breakfast nook. The interior has been freshly repainted and upgraded with new chandeliers and modern hardware throughout. The spacious primary suite is conveniently located on the main floor and boasts a recently remodeled bathroom. Upstairs, you'll find three additional bedrooms and a large game room. Enjoy smart living with the Google Nest Bluetooth Thermostat. Relax and unwind in your backyard oasis overlooking lush green fairways - a view that’s truly hard to find. This prime location is just minutes from the expanding Katy Mills Mall and the upcoming boardwalk development. Residents enjoy access to community swimming pools, tennis courts, and more!
Highlights
1230 Ventura Canyon Drive
$535,000
Single-Family
3,320 Home Sq Ft
Houston 77494
4 Beds
2 Full / 1 Half Baths
7,942 Lot Sq Ft
General Description
Taxes & Fees
Tax ID
2960030040030914
Tax Rate
2.1619%
Taxes w/o Exemption/Yr
$11,013 / 2024
Maint Fee
Yes / $980 Annually
Maintenance Includes
Limited Access Gates, Recreational Facilities
Room/Lot Size
Living
14x14
Dining
10x14
Kitchen
13x16
1st Bed
13x18
2nd Bed
12x16
3rd Bed
10x12
4th Bed
10x11
Interior Features
Fireplace
1
Floors
Carpet, Tile, Wood
Heating
Central Gas
Cooling
Central Electric
Connections
Electric Dryer Connections, Gas Dryer Connections, Washer Connections
Bedrooms
1 Bedroom Up, Primary Bed - 1st Floor
Dishwasher
Yes
Range
Yes
Disposal
Yes
Microwave
Yes
Oven
Gas Oven, Single Oven
Energy Feature
Ceiling Fans, Digital Program Thermostat
Interior
Alarm System - Owned, Crown Molding, Fire/Smoke Alarm, Formal Entry/Foyer, High Ceiling, Window Coverings
Loft
Maybe
Exterior Features
Foundation
Slab
Roof
Composition
Exterior Type
Brick, Cement Board
Water Sewer
Water District
Exterior
Back Yard Fenced, Controlled Subdivision Access, Patio/Deck, Sprinkler System, Subdivision Tennis Court
Private Pool
No
Area Pool
Yes
Access
Automatic Gate
Lot Description
In Golf Course Community, On Golf Course, Subdivision Lot
New Construction
No
Front Door
East
Listing Firm
Schools (KATY - 30 - Katy)
| Name | Grade | Great School Ranking |
|---|---|---|
| Rylander Elem | Elementary | 9 of 10 |
| Woodcreek Jr High | Middle | 9 of 10 |
| Katy High | High | 6 of 10 |
School information is generated by the most current available data we have. However, as school boundary maps can change, and schools can get too crowded (whereby students zoned to a school may not be able to attend in a given year if they are not registered in time), you need to independently verify and confirm enrollment and all related information directly with the school.

